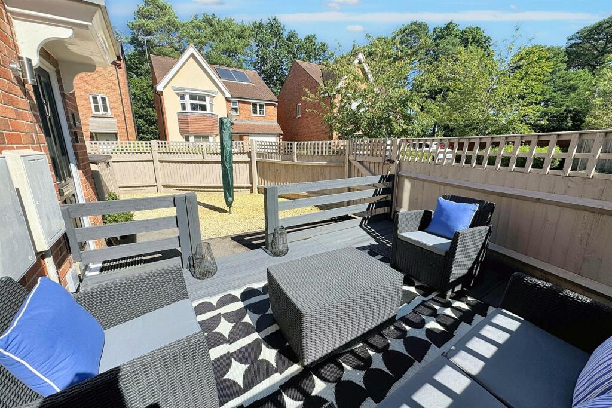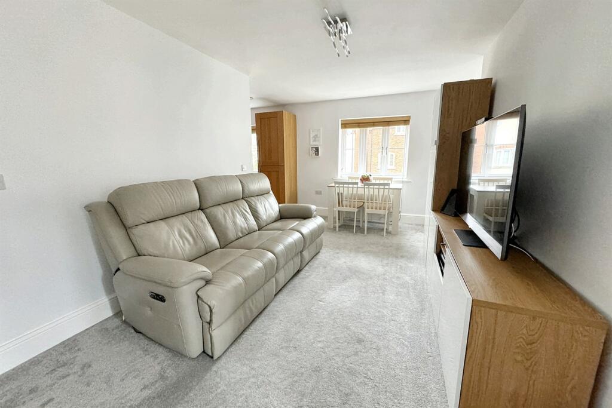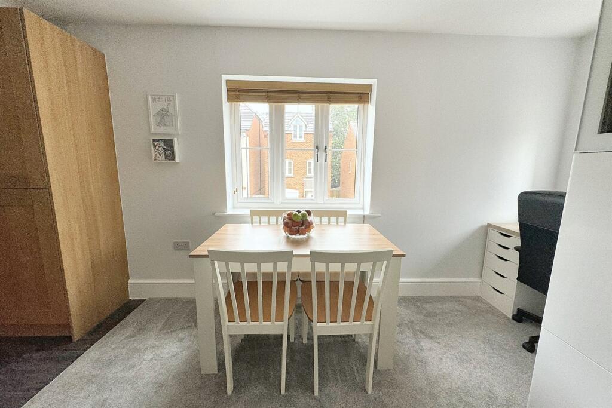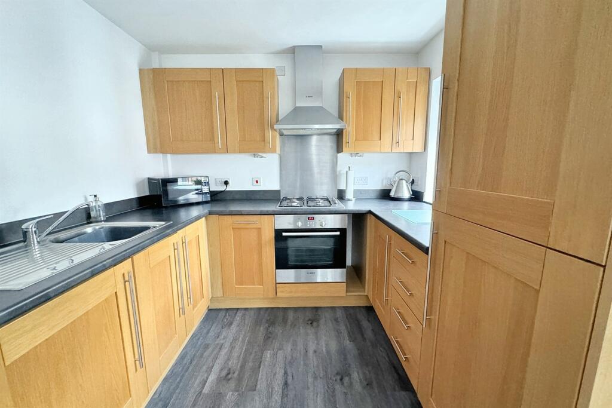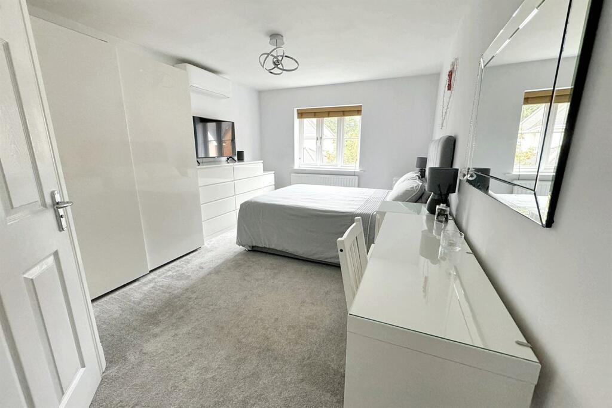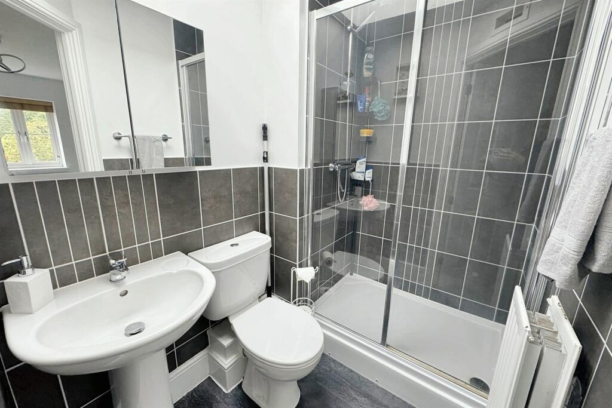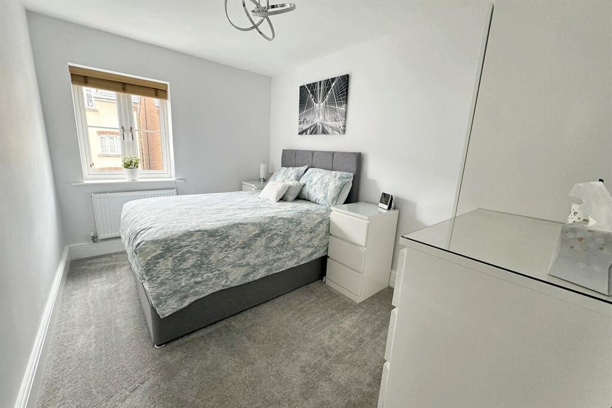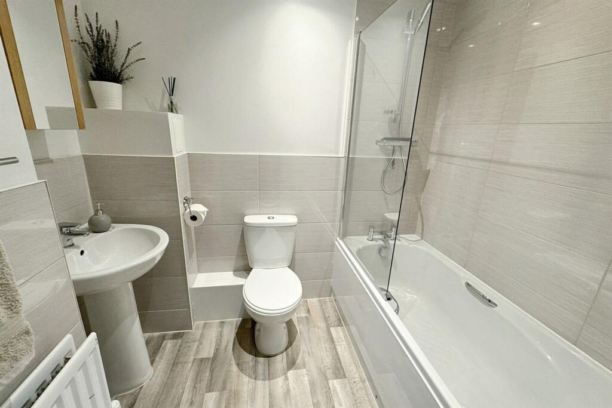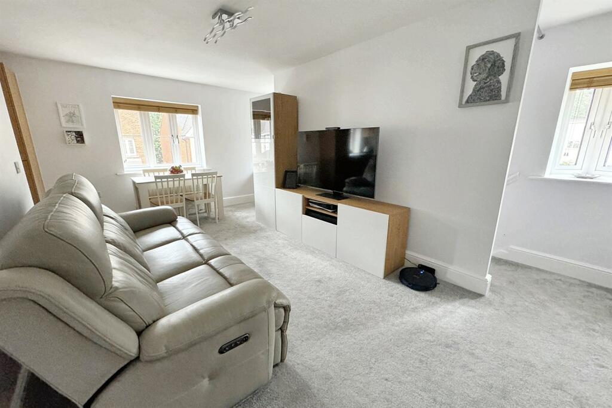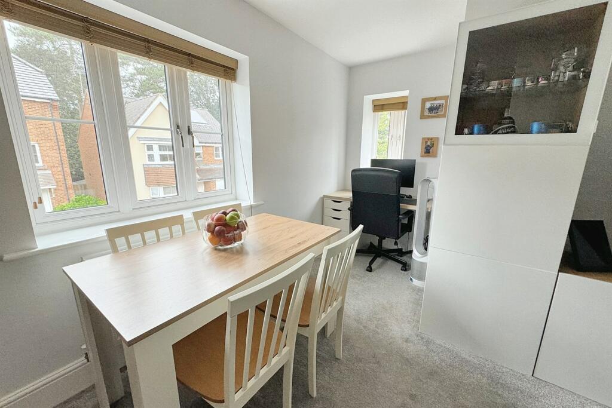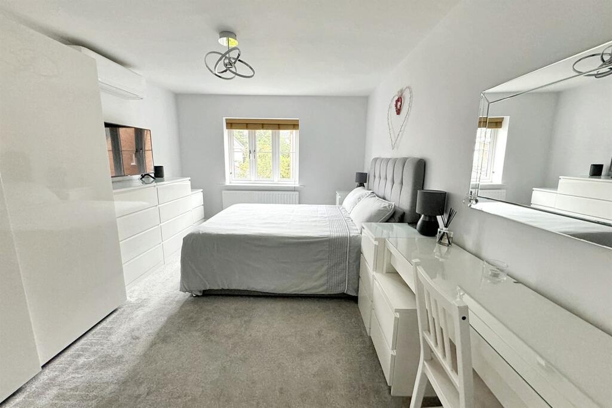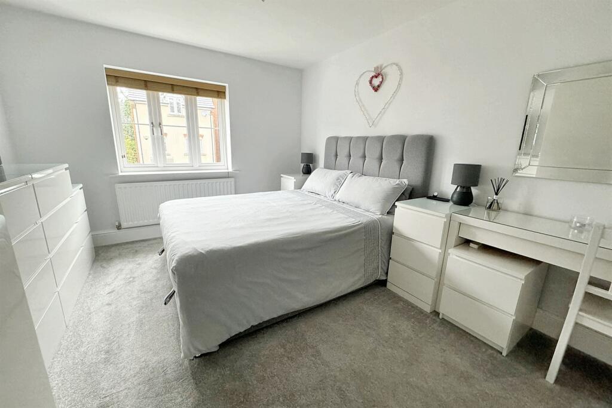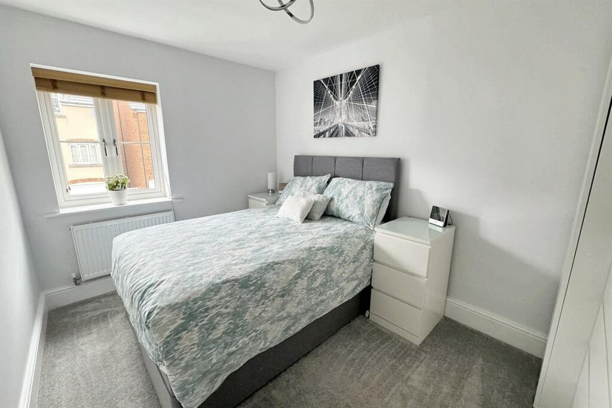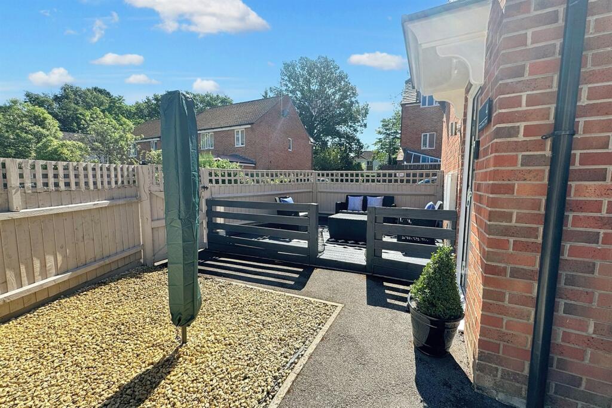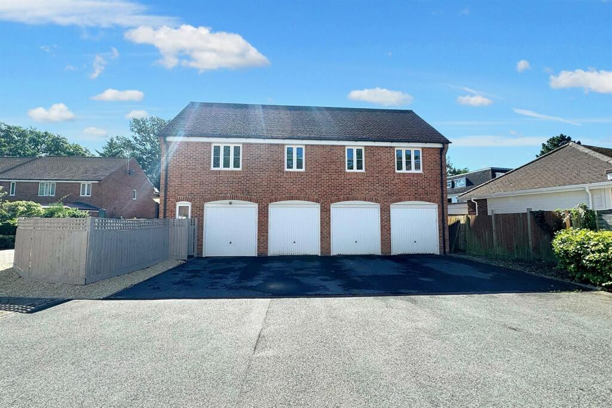Ferndown
For Sale : GBP 295000
Details
Bed Rooms
2
Bath Rooms
2
Property Type
Flat
Description
Property Details: • Type: Flat • Tenure: N/A • Floor Area: N/A
Key Features: • Two Double Bedrooms • Garage and Allocated Parking Space • Visitor Parking Bay • Highly Convenient Location • Immaculately Presented Throughout • No Forward Chain • Modernised Bathroom • Plentiful Natural Light • Loft Storage Access • Air Conditioning with Heat Function
Location: • Nearest Station: N/A • Distance to Station: N/A
Agent Information: • Address: 503 Ringwood Road, Ferndown, BH22 9AG
Full Description: An immaculate two double bedroom coach house with a private garden, single garage and no forward chain. An immaculately presented two double bedroom coach house, situated within easy reach of Ferndown Town Centre and the nearby nature reserves with its many woodland walks. The property is also conveniently close to highly recommended schools and within easy access routes to both Bournemouth and the neighbouring market towns of Ringwood and Wimborne.Entering to the side via its own private entrance, with stairs ascending to the open-plan living space, natural light floods in through the twin side aspect triangular bay windows and a front aspect window. The lounge, which offers ample space for soft-furnishings, leads through to a dining area which currently houses a family size dining table and set of chairs, with an alcove to the side handily set up as a home office space. The lounge/diner also benefits from recently installed air conditioning unit with heat function.The modern fitted kitchen, which is of generous size, boasts natural light and has a mix of both base and wall mounted cabinets with integrated fridge/freezer, dishwasher, washing machine, oven and a 4-ring gas hob with extractor above.Through a door in the lounge/diner, the hallway can be found and provides access to all principal accommodation. The bathroom has recently been tastefully modernised and comprises a hand-wash basin, WC and bath with over-top shower. The immaculate principal bedroom is an impressive size and presents plenty of space for both wardrobes and a chest of drawers. This bright and airy room has the added benefit of an air conditioning unit and a contemporary en-suite shower room which includes a hand-wash basin, WC and shower unit. Bedroom two, which is a comfortably spacious double, is flooded with natural light and handily offers space for wardrobes and storage.Additionally, there is an allocated parking space as well as the convenience of a single garage, which has power, light, water and a small storage cupboard within, an ideal storage solution or additional parking space! There is also a visitor bay within this small development which provides parking for several vehicles.Externally, the property offers its own private garden space with access from two sides. The garden consists of a pathway leading up to the entrance, a shingled area and a good-sized decked seating area which proves perfect for al-fresco dining. The property also benefits from owned solar panels and loft storage.This property is conveyed with no forward chain and being an ideal investment/first-time buy, viewings are highly advised!Lounge/Diner 5.3m (17'5) x 3.66m (12'0) Kitchen 2.43m (8') x 2.14m (7'0) Bedroom 1 3.73m (12'3) x 3.13m (10'3) Bedroom 2 4.16m (13'8) x 2.41m (7'11) Bathroom 2.15m (7'1) x 1.62m (5'4) En-Suite 1.85m (6'1) x 1.36m (4'6) Garage 5.23m (17'2) x 2.7m (8'10) DRAFT DETAILSWe are awaiting verification of these details by the seller(s). ALL MEASUREMENTS QUOTED ARE APPROX. AND FOR GUIDANCE ONLY. THE FIXTURES, FITTINGS & APPLIANCES HAVE NOT BEEN TESTED AND THEREFORE NO GUARANTEE CAN BE GIVEN THAT THEY ARE IN WORKING ORDER. YOU ARE ADVISED TO CONTACT THE LOCAL AUTHORITY FOR DETAILS OF COUNCIL TAX. PHOTOGRAPHS ARE REPRODUCED FOR GENERAL INFORMATION AND IT CANNOT BE INFERRED THAT ANY ITEM SHOWN IS INCLUDED.These particulars are believed to be correct but their accuracy cannot be guaranteed and they do not constitute an offer or form part of any contract.Solicitors are specifically requested to verify the details of our sales particulars in the pre-contract enquiries, in particular the price, local and other searches, in the event of a sale.VIEWINGStrictly through the vendors agents Goadsby Additional Information Tenure: Freehold Parking: Allocated & Garage Utilities: Mains Electricity, Mains Gas, Mains Water, Solar Panels for Hot WaterDrainage: Mains DrainageBroadband: Refer to ofcom website Mobile Signal: Refer to ofcom website Flood Risk: Very Low For more information refer to gov.uk, check long term flood risk Council Tax: Band CEstate Charge; Approx £40-45pm. BrochuresBrochure
Location
Address
Ferndown
City
N/A
Features And Finishes
Two Double Bedrooms, Garage and Allocated Parking Space, Visitor Parking Bay, Highly Convenient Location, Immaculately Presented Throughout, No Forward Chain, Modernised Bathroom, Plentiful Natural Light, Loft Storage Access, Air Conditioning with Heat Function
Legal Notice
Our comprehensive database is populated by our meticulous research and analysis of public data. MirrorRealEstate strives for accuracy and we make every effort to verify the information. However, MirrorRealEstate is not liable for the use or misuse of the site's information. The information displayed on MirrorRealEstate.com is for reference only.
Top Tags
Private garden single garage Modernised bathroom Loft storage accessLikes
0
Views
45
Related Homes









