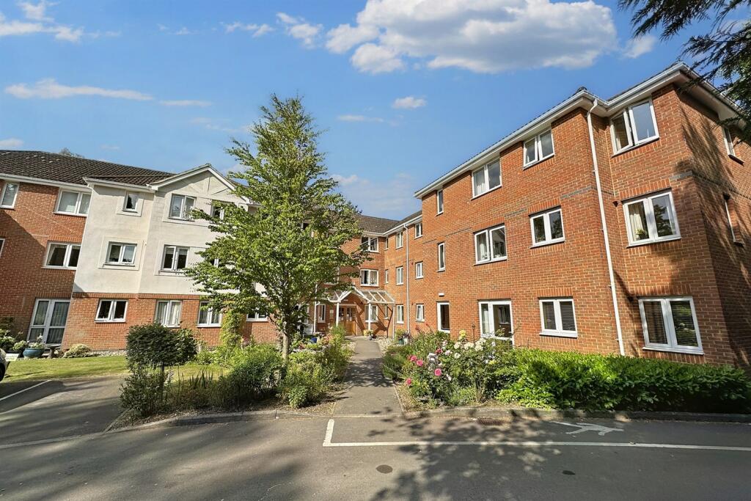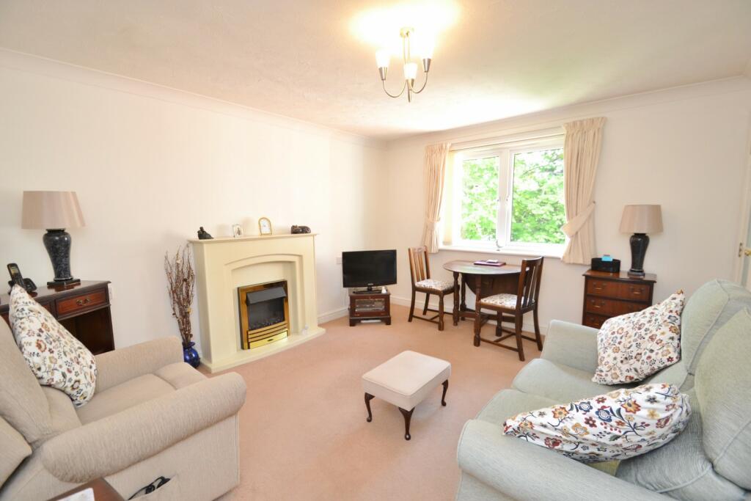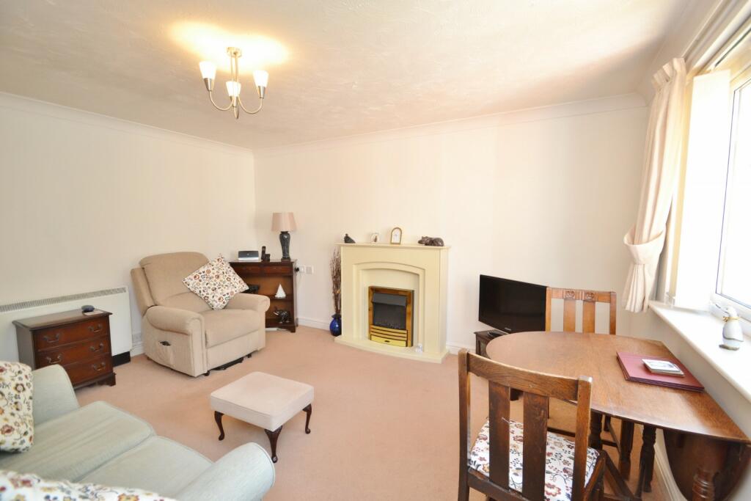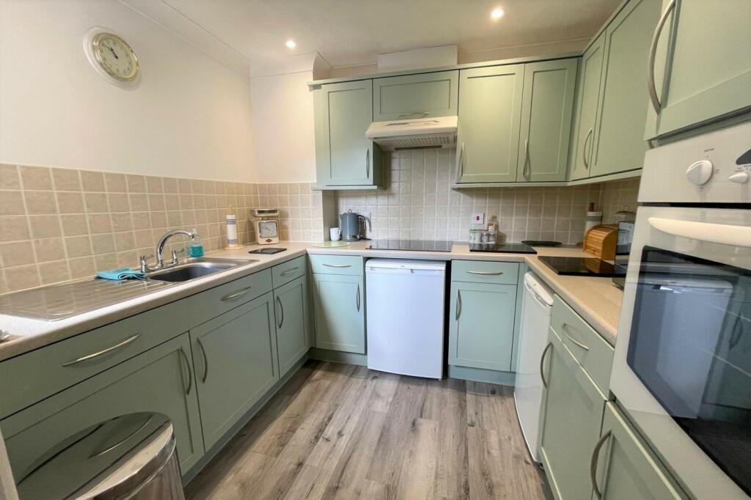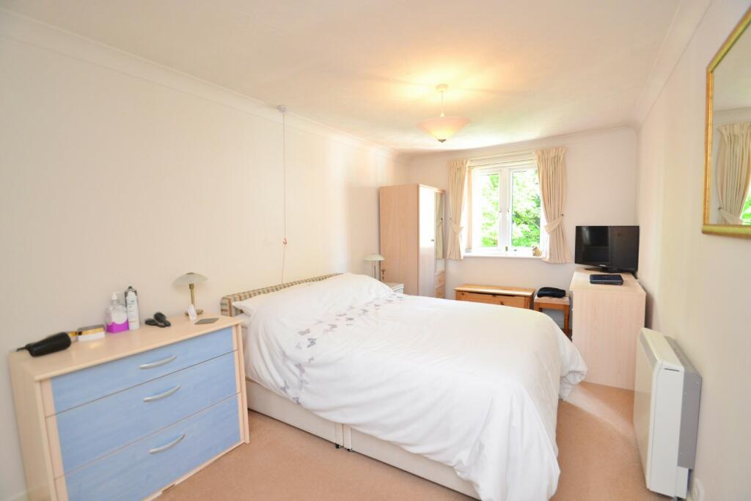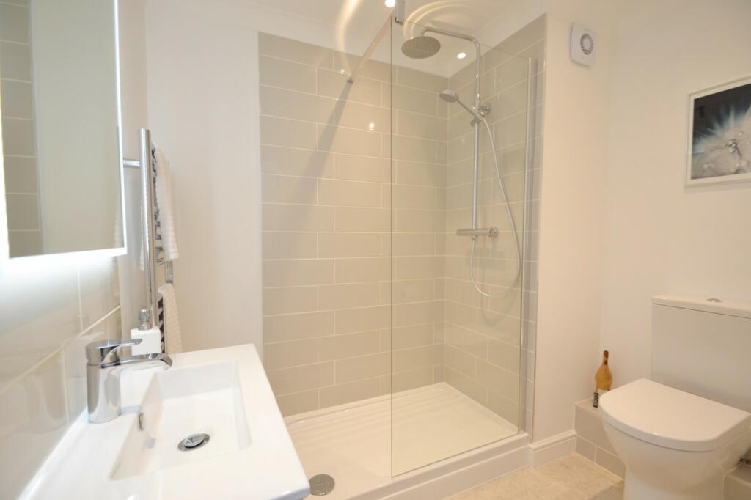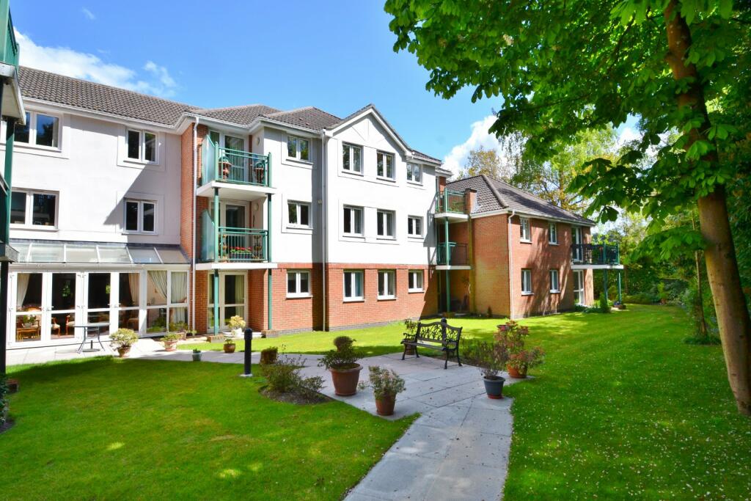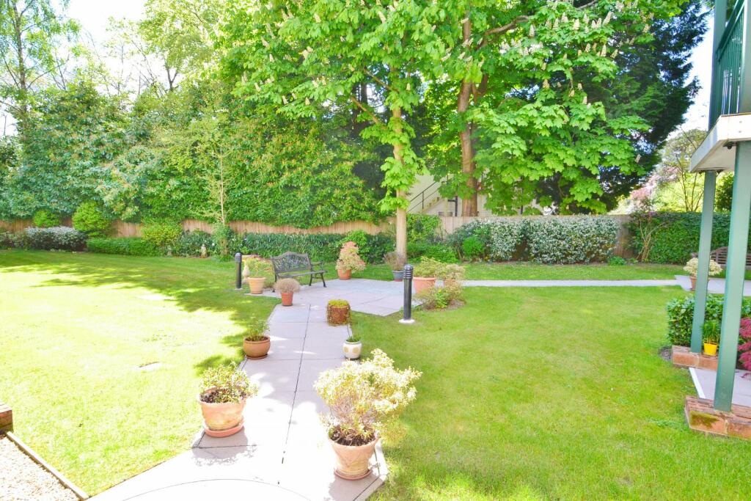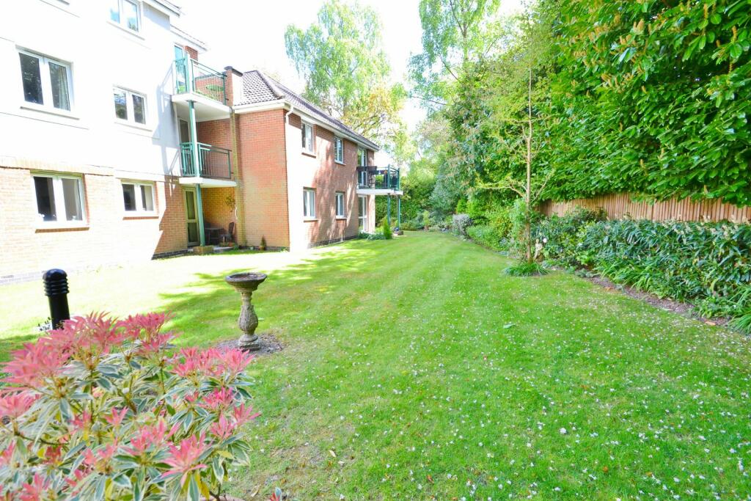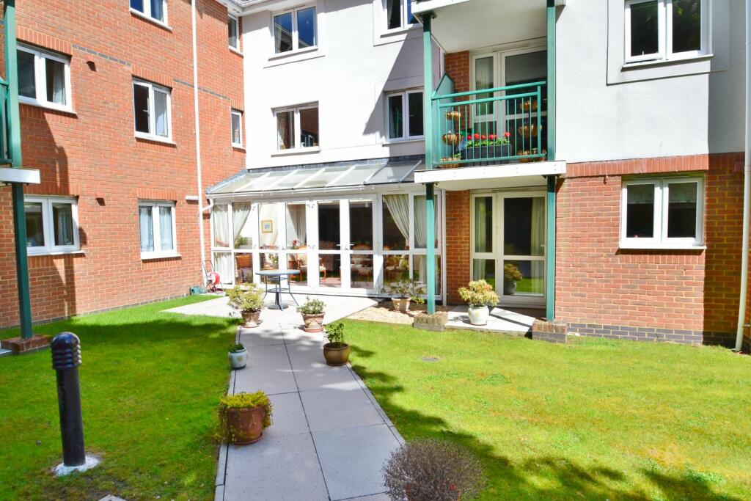Ferndown
For Sale : GBP 105000
Details
Bed Rooms
1
Bath Rooms
1
Property Type
Retirement Property
Description
Property Details: • Type: Retirement Property • Tenure: N/A • Floor Area: N/A
Key Features: • Situated Towards the Rear of the Block • Beautifully Presented Throughout • Striking Newley Fitted Shower Room • Views Over the Delightful Gardens • Situated Close to the Nearby Passenger Lift • Many Communal Facilities
Location: • Nearest Station: N/A • Distance to Station: N/A
Agent Information: • Address: 503 Ringwood Road, Ferndown, BH22 9AG
Full Description: A CHARMING SECOND FLOOR 1 DOUBLE BEDROOM RETIREMENT APARTMENT SITUATED WITHIN THIS EVER POPULAR DEVELOPMENT This beautifully positioned second floor retirement apartment is situated close to the nearby passenger lift & overlooking the adjoining communal gardens to the side with a pleasing wooded outlook and aspect which is a lovely feature.The apartment is approached via the secure front door with entry phone, hallway proceeds to the apartment itself, with welcoming entrance hall with large airing cupboard and additional storage, doors lead from the entrance to all principal rooms.The sitting/dining room enjoys a lovely aspect to the side, provides ample space for furnishings whilst offering space for a dining room table & chairs. Double doors provide access to the kitchen which boasts a window to the side making the room light & airy, with rolled edge work surface to 3 sides, sink unit, electric oven and hob with extractor over, space for fridge and freezer.Following on the apartment is complimented by a generous sized double bedroom with fitted mirrored wardrobe, from the hallway door leads to the striking newly fitted shower room with a 3 piece suite including a large walk in shower with glazed screen, storm head & hand held shower attachments, low level WC and a hand wash basin set in a vanity unit.This retirement complex of St Georges Court also enjoys many communal facilities: beautifully tendered grounds, resident's & visitor's parking facilities, a resident's lounge and sun room with kitchen area, laundry room, a guest room at a supplement, an onsite house manager from 9 till 4pm and 24 hour ¿care line¿ facility as part of the annual maintenance fees.Sitting Room 4.22m (13'10) x 3.68m (12'1) Kitchen 2.63m (8'8) x 2.35m (7'9) Bedroom 1 5.38m (17'8) x 2.67m (8'9) Shower Room 2.19m (7'2) x 1.71m (5'7) ALL MEASUREMENTS QUOTED ARE APPROX. AND FOR GUIDANCE ONLY. THE FIXTURES, FITTINGS & APPLIANCES HAVE NOT BEEN TESTED AND THEREFORE NO GUARANTEE CAN BE GIVEN THAT THEY ARE IN WORKING ORDER. YOU ARE ADVISED TO CONTACT THE LOCAL AUTHORITY FOR DETAILS OF COUNCIL TAX. PHOTOGRAPHS ARE REPRODUCED FOR GENERAL INFORMATION AND IT CANNOT BE INFERRED THAT ANY ITEM SHOWN IS INCLUDED.These particulars are believed to be correct but their accuracy cannot be guaranteed and they do not constitute an offer or form part of any contract.Solicitors are specifically requested to verify the details of our sales particulars in the pre-contract enquiries, in particular the price, local and other searches, in the event of a sale.VIEWINGStrictly through the vendors agents Goadsby Additional Information Council Tax Band CMaintenance £1,598.92 p/6 monthsG/R £393.85 p/6 monthsWater rates included in maintenance125yr lease from 2001 BrochuresBrochure
Location
Address
Ferndown
City
N/A
Features And Finishes
Situated Towards the Rear of the Block, Beautifully Presented Throughout, Striking Newley Fitted Shower Room, Views Over the Delightful Gardens, Situated Close to the Nearby Passenger Lift, Many Communal Facilities
Legal Notice
Our comprehensive database is populated by our meticulous research and analysis of public data. MirrorRealEstate strives for accuracy and we make every effort to verify the information. However, MirrorRealEstate is not liable for the use or misuse of the site's information. The information displayed on MirrorRealEstate.com is for reference only.
Top Tags
Likes
0
Views
55
Related Homes








