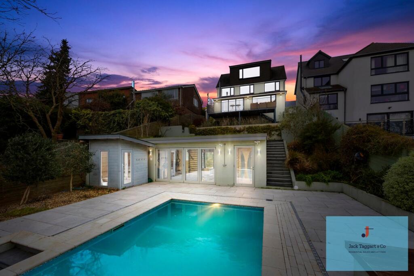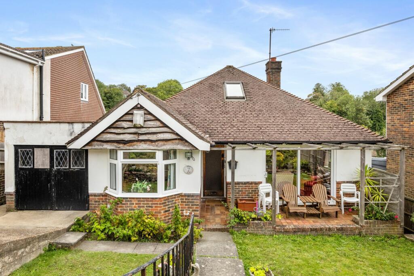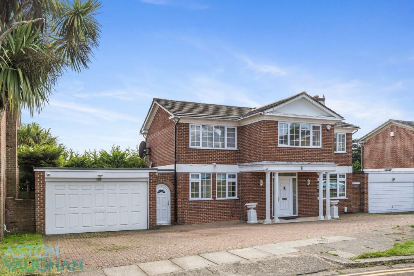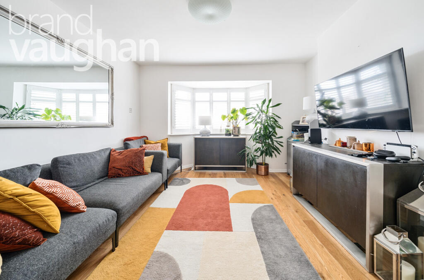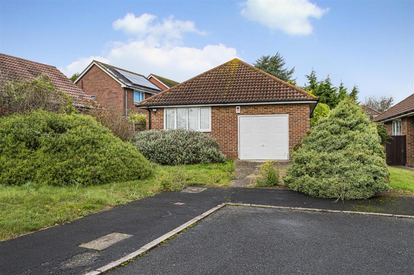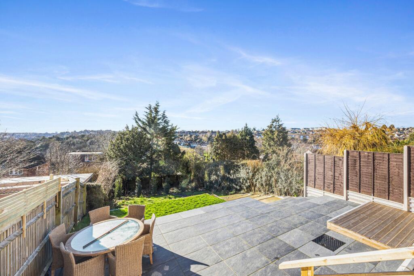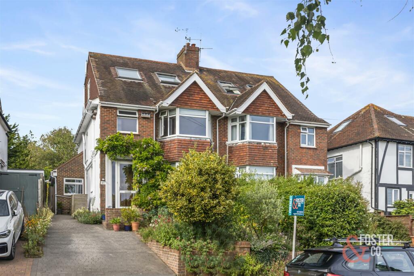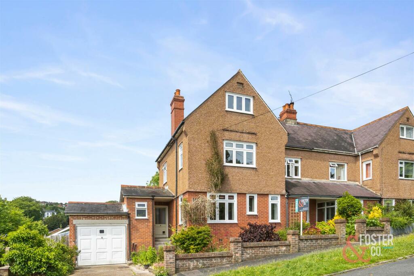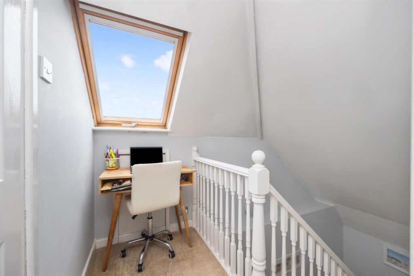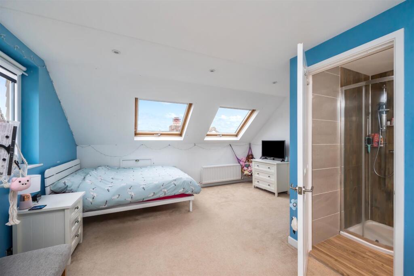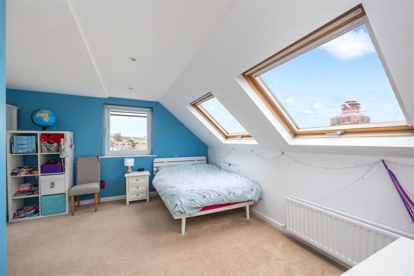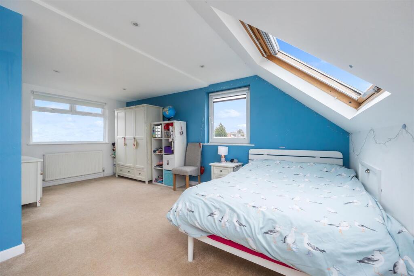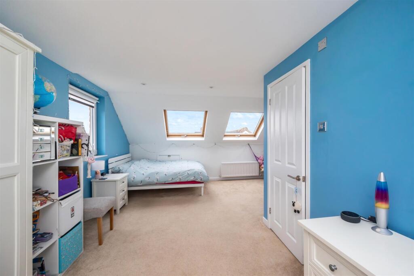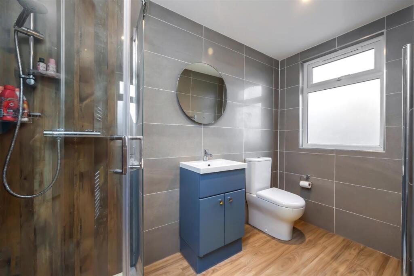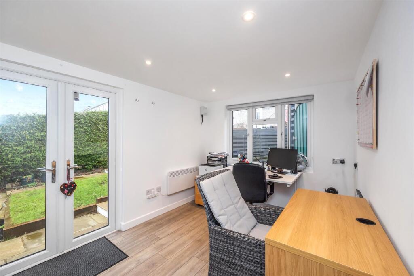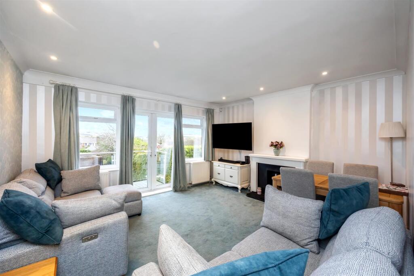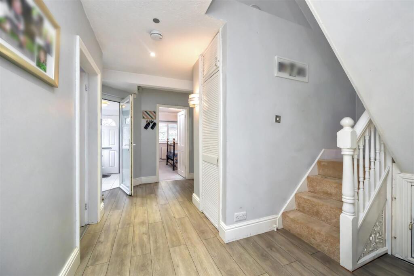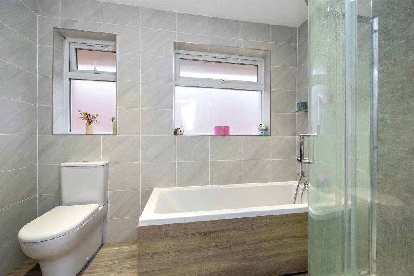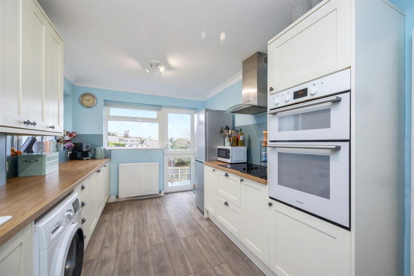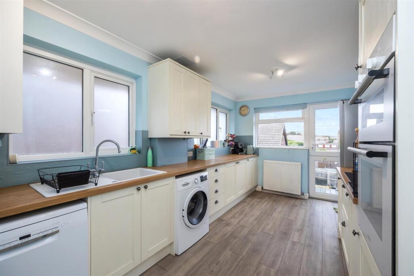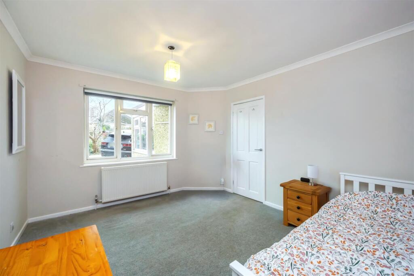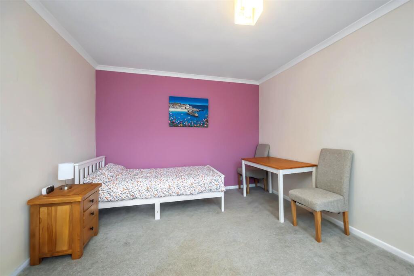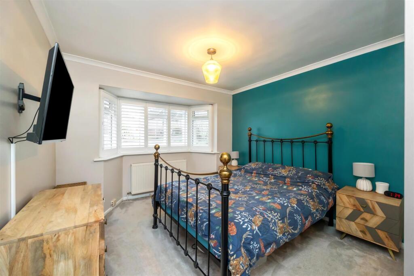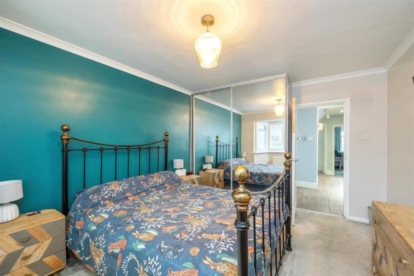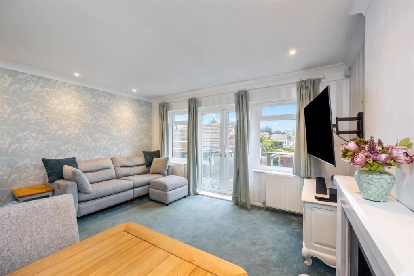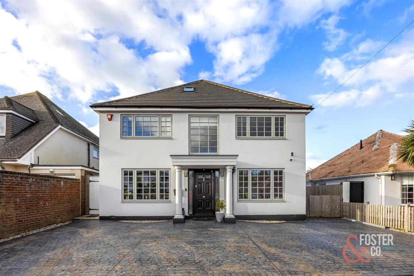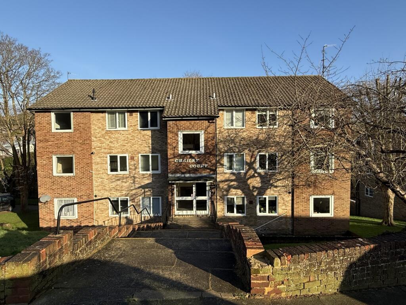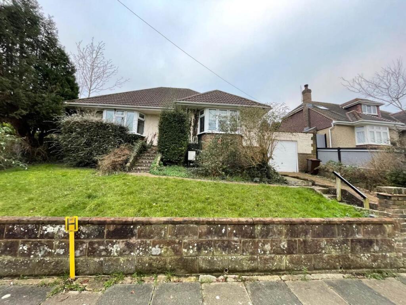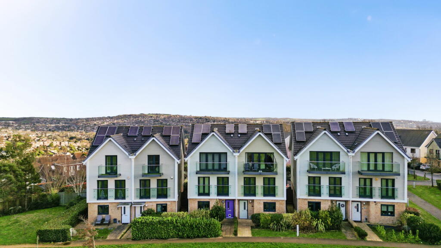Fernwood Rise, Westdene, Brighton
For Sale : GBP 600000
Details
Bed Rooms
3
Bath Rooms
2
Property Type
Detached
Description
Property Details: • Type: Detached • Tenure: N/A • Floor Area: N/A
Key Features: • Extended Detached Bungalow • Three Large Bedrooms • Main Bedroom Ensuite • No Onward Chain • Additional Cabin/Home Office in the Garden • Fantastic Elevated Views from the Rear • Internal inspection highly recommended • Ever Popular Location • Abundance of Private Parking • Exclusive to Spencer & Leigh
Location: • Nearest Station: N/A • Distance to Station: N/A
Agent Information: • Address: 108 Old London Road, Patcham, Brighton, BN1 8YA
Full Description: Guide Price £600,000 - £650,000DETACHED - VIEWS - SOUGHT-AFTER LOCATION - NO ONWARD CHAIN!A Charming Bungalow in a highly desirable location, close to Sought after & "Outstanding" Local schools, within mere minutes you have access to Green Open Space, Patcham Windmill which also links the popular "Hill Top Cafe" via the Three Cornered Copse leading to Hove Park! The Bungalow itself has been extended into the loft space creating a huge main Bedroom, complete with En-Suite Shower room. Two more impressive double bedrooms are located downstairs towards the front of the property, whilst the rear is all focused on living space and entertaining! The Living Room is a lovely space to relax, with a set of Double-Glazed French Doors leading out to a Veranda with views back over to Patcham and of the Chattri. The Kitchen has an abundance of worktop space and storage with its range of matching Floor & Wall mounted units. Other points worthy of a mention is the addition of a smart outbuilding, the rear is handy outside storage but the front is used as a work-from-home space, having power and light and being hooked up to high speed internet. In our opinion Early Viewing is essential to appreciate all this Extended Family Home has to offer!Entrance - Entrance Hallway - Living Room - 4.19m x 4.14m (13'9 x 13'7) - Kitchen - 4.11m x 2.59m (13'6 x 8'6) - Bedroom - 3.96m x 3.20m (13' x 10'6) - Bedroom - 3.76m x 3.23m (12'4 x 10'7) - G/F Bath/Shower Room - Stairs Rising To First Floor - Bedroom - 5.38m x 4.17m (17'8 x 13'8) - En-Suite Shower/Wc - Outside - Rear Garden - Outbuilding - 3.78m x 2.41m (12'5 x 7'11) - Storage - 2.41m x 1.85m (7'11 x 6'1) - Property Information - Council Tax Band D: £2,338.06 2024/2025Utilities: Mains Gas and Electric. Mains water and sewerageParking: Private Driveway and un-restricted on street parkingBroadband: Standard 13 Mbps, Superfast 150 Mbps. Ultrafast 1800 Mbps available (OFCOM checker)Mobile: Fair/Good coverage (OFCOM checker)BrochuresBrochure
Location
Address
Fernwood Rise, Westdene, Brighton
City
Westdene
Features And Finishes
Extended Detached Bungalow, Three Large Bedrooms, Main Bedroom Ensuite, No Onward Chain, Additional Cabin/Home Office in the Garden, Fantastic Elevated Views from the Rear, Internal inspection highly recommended, Ever Popular Location, Abundance of Private Parking, Exclusive to Spencer & Leigh
Legal Notice
Our comprehensive database is populated by our meticulous research and analysis of public data. MirrorRealEstate strives for accuracy and we make every effort to verify the information. However, MirrorRealEstate is not liable for the use or misuse of the site's information. The information displayed on MirrorRealEstate.com is for reference only.
Real Estate Broker
Spencer & Leigh, Brighton
Brokerage
Spencer & Leigh, Brighton
Profile Brokerage WebsiteTop Tags
No Onward ChainLikes
0
Views
22
Related Homes
