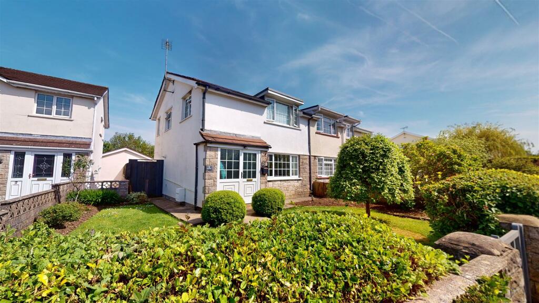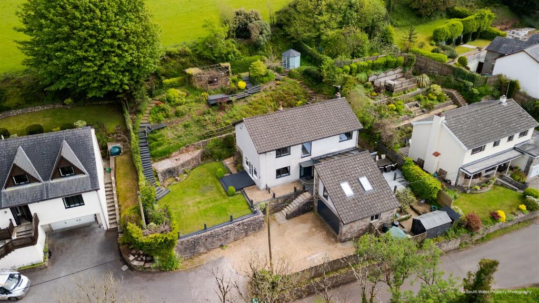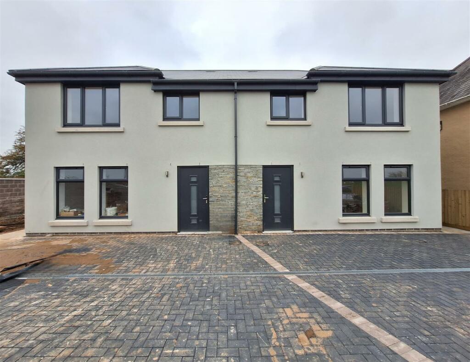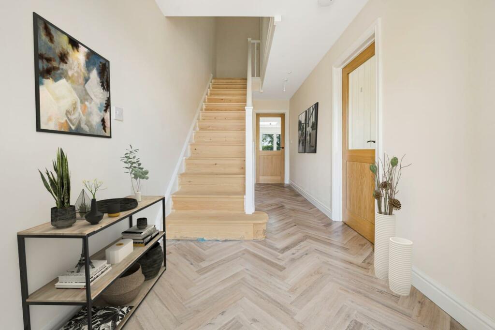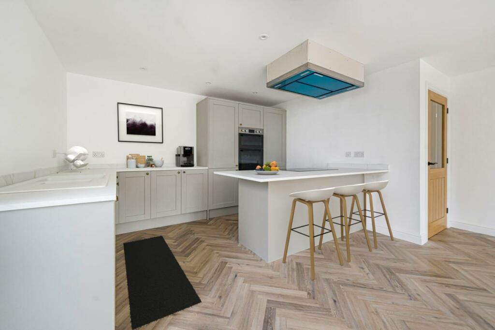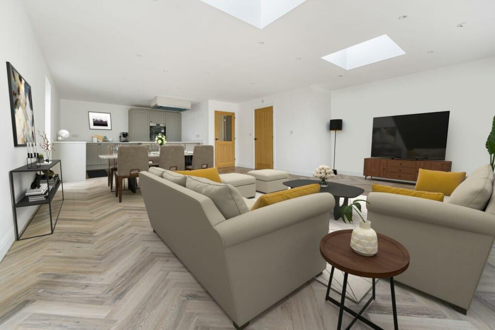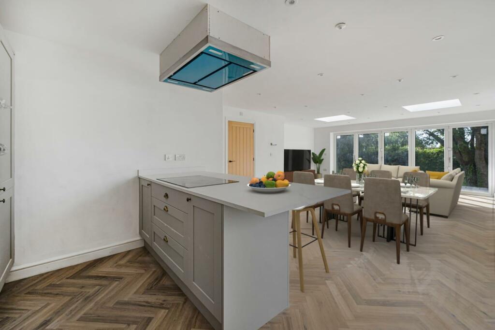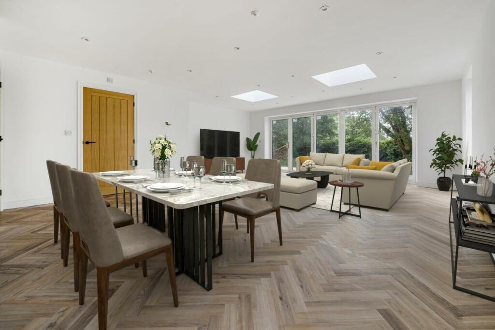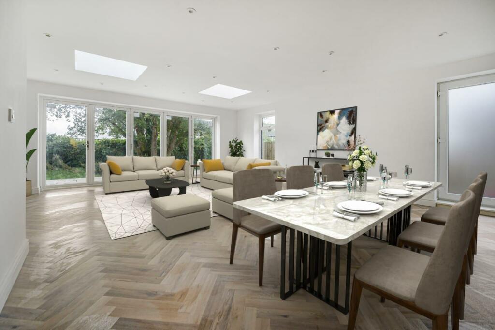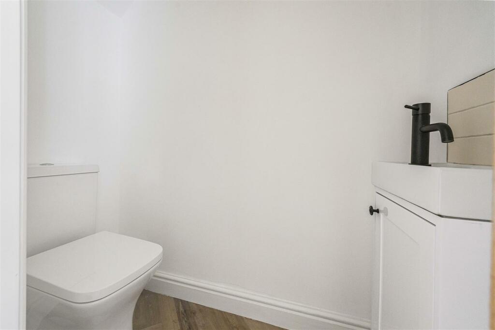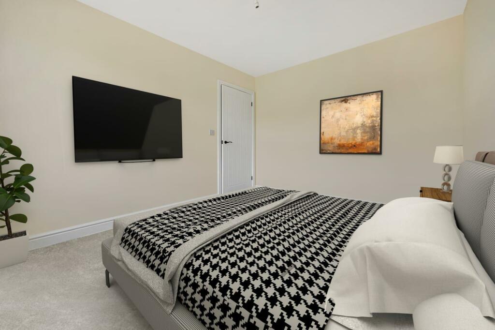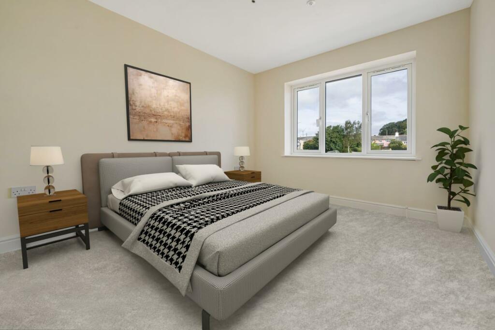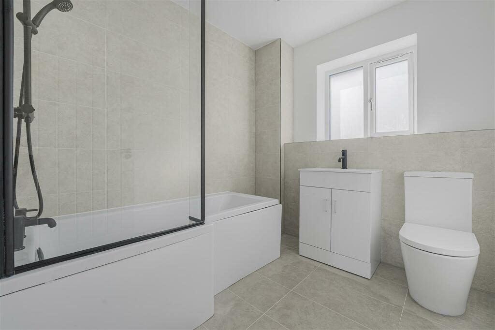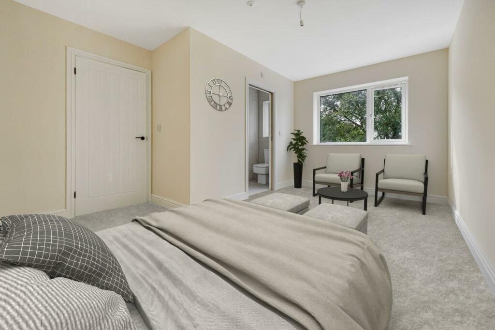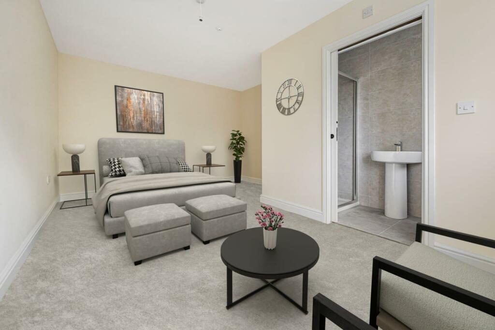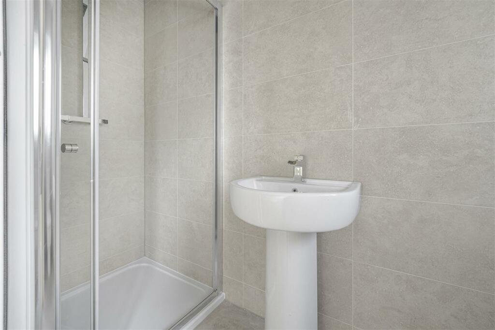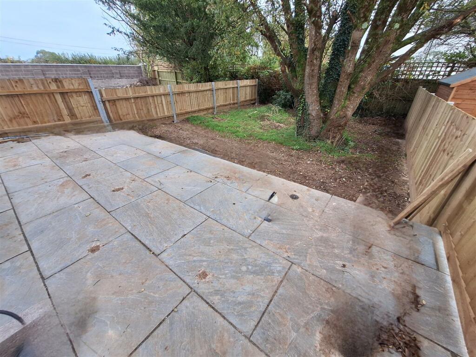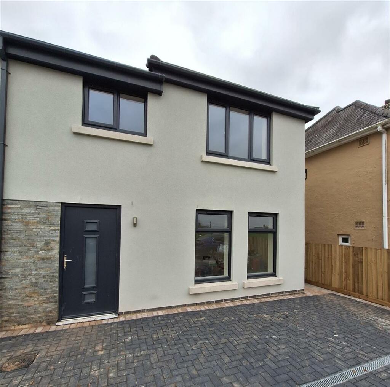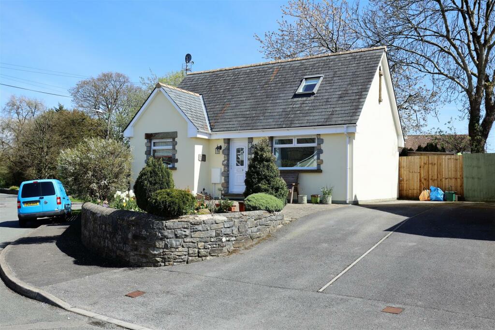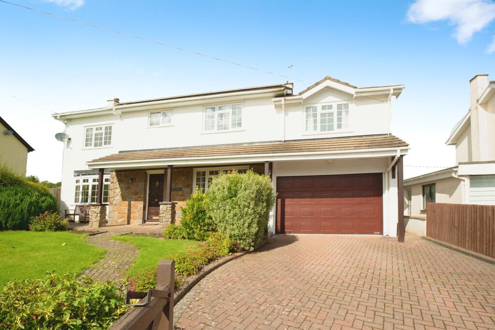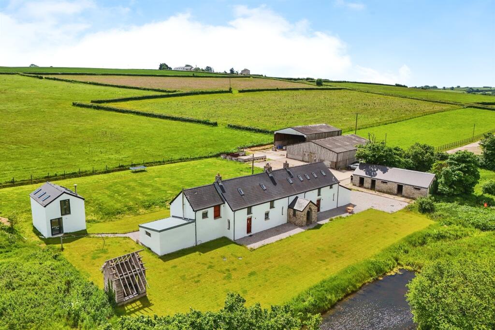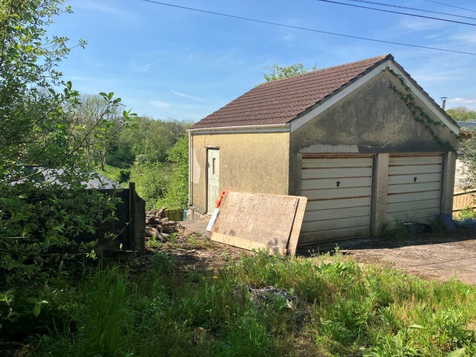Fferm Goch, Llangan, Vale of Glamorgan
For Sale : GBP 425000
Details
Bed Rooms
3
Bath Rooms
2
Property Type
Semi-Detached
Description
Property Details: • Type: Semi-Detached • Tenure: N/A • Floor Area: N/A
Key Features: • Attractive Newly Built Semi-Detached Property • High Specification • Open Plan Modern Living • Three Double Bedrooms, Master En Suite • Off Road Parking • Bi-Folding Doors to Rear • Air Source Heat Pump & Solar Panels To Roof Structure • 10 Year Building Warranty with ICW Building Warranties
Location: • Nearest Station: N/A • Distance to Station: N/A
Agent Information: • Address: 65 High Street, Cowbridge, CF71 7AF
Full Description: An excellent opportunity to purchase a brand new, three bedroom, highly energy efficient, semi-detached property that offers a wonderful aesthetic from the road front and sizable, modern and open plan accommodation throughout. The property benefits from modern day living methods including air source heat pump and underfloor heating throughout the ground floor. Plenty of natural light via a five door run of bi-folding doors spanning the full width of the rear elevation offering access out on the patio laid terrace with attractive large form tiles. Block paviour off road parking to front and a well appointed kitchen and bathroom. The property is built to a high specification throughout. Positioned in Llangan, a delightful Vale village and offers excellent school catchment into Llangan Primary School and sits comfortably within the new secondary school catchment area for Cowbridge Comprehensive School. There is excellent access onto the M4 corridor at nearby Pencoed onto junction 35 (M4) and the property is situated within close proximity to the highly desirable market town of Cowbridge and all it has to offer in terms of local amenities, as well as being a short 20 minutes drive directly to Cardiff.Accommodation - Ground Floor - Entrance Hallway - 6.1 x 2.0 (20'0" x 6'6") - The property is entered via UPVC composite front door with inset opaque glazed vision panel. Open entrance hallway. Skimmed walls and ceiling. Range of spotlighting. Straight staircase leading up to first floor landing. Good sized under stairs storage cupboard for shoes and cloaks. Communicating door to sitting room.Sitting Room - 3.12 x 3.79 (10'2" x 12'5") - An attractive secondary reception space. Two UPVC picture windows to front over looking the front garden and the green beyond. Skimmed walls and ceiling. Fitted ceiling light. Fitted LVT flooring. Underfloor heating thermostat housed to wall.Kitchen/ Living/ Dining Room - 9.70m (max) x 5.97m (mas) (31'10" (max) x 19'7" (m - Modern fitted kitchen comprising range of wall and base units. Five door run of bi-folding patio doors to rear opening out onto attractive rear garden. Further natural light via UPVC double glazed windows to side elevation. Inset glazed ceiling lights. Fully skimmed walls with range of fitted spotlighting. LVT laid oak effect flooring. UPVC fully glazed opaque side pedestrian door offers access to side. This open plan heart of the home is a great space for entertaining.Utility Room - 2.75 x 0.87 (9'0" x 2'10" ) - Housing the under floor heating manifold. Space for washing machine and tumble dryer. Skimmed walls and ceiling. Open access from living room.Wc - Two piece suite behind pocket door, situated off entrance hall. Low level WC and pedestal wash hand basin.First Floor - Landing - Accessed via straight staircase to open landing. Skimmed walls and ceiling. Access to loft via hatch. Fitted carpet. Fitted radiator. Communicating doors to all first floor rooms.Master Suite Bedroom - 3.61 x 4.80 (11'10" x 15'8" ) - Good sized double bedroom. UPVC double glazed picture window to rear elevation. Skimmed walls and ceiling. Fitted carpet. Fitted radiator. Plenty of space for fitted wardrobes. Pocket door opens through into en suite.Master Suite Bathroom - Three piece suite comprising inset quadrant shower cubicle with integrated shower and shower head attachment. Pedestal wash hand basin. Low level WC. Half tiled walls and splash backs. Further skimmed walls and ceiling. Inset ceiling spotlighting. UPVC double glazed opaque window to rear elevation.Bedroom Two - 3.75 x 2.99 (12'3" x 9'9" ) - Another good sized double bedroom. UPVC double glazed picture window to front elevation overlooking pretty village green. Skimmed walls and ceiling. Inset spotlighting. Fitted carpet. Fitted radiator.Bedroom Three - 2.38 x 2.87 (7'9" x 9'4") - Another good sized double bedroom. UPVC double glazed window to front elevation. Skimmed walls and ceiling. Inset spotlighting. Fitted carpet. Fitted radiator.Bathroom - 2.25 x 2.46 (7'4" x 8'0") - Three piece suite in white comprising panelled bath with integrated chrome shower and shower head over. Pedestal wash hand basin. Low level WC. Tiled splash backs. Tiled flooring. Further skimmed walls and ceiling. Inset ceiling spotlighting. UPVC double glazed opaque window to rear elevation. Fitted radiator.Outside - The property will have off road parking for two cars to exterior. Good access to front. Pedestrian side access to a substantial rear garden. Mainly laid to lawn with a parcel of patio to rear. Accessed out from the bi-folding doors. The property will be private and secluded to rear and side via close bordered fencing.Building Warranty - Being sold with a 10 year building warranty certificate via ICW Building Warranties.Services - The property is serviced by roof mounted solar PV panels. Air to water 'air source' heat pump. Facilitates the water and heating. Underflooring heating and radiators to first floor. Mains electric and mains drainage.Directions - From our offices at 65 High Street, Cowbridge, take the A48 road heading towards Bridgend. As you reach the Pentre Meyrick crossroads, turn right and follow the road into Llangan. Llangan Primary School will be on your left hand side, travel along passing the commercial units and Timbers Green. In about 20yards, take the left hand turning into Fferm Goch, travel around the bend and the property is immediately on the left with a Harris & Birt for sale board.Viewing Arrangements - Viewings by appointment only as the property is still under construction we would advise appropriate footwear when visiting.BrochuresFferm Goch, Llangan, Vale of GlamorganBrochure
Location
Address
Fferm Goch, Llangan, Vale of Glamorgan
City
Llangan
Features And Finishes
Attractive Newly Built Semi-Detached Property, High Specification, Open Plan Modern Living, Three Double Bedrooms, Master En Suite, Off Road Parking, Bi-Folding Doors to Rear, Air Source Heat Pump & Solar Panels To Roof Structure, 10 Year Building Warranty with ICW Building Warranties
Legal Notice
Our comprehensive database is populated by our meticulous research and analysis of public data. MirrorRealEstate strives for accuracy and we make every effort to verify the information. However, MirrorRealEstate is not liable for the use or misuse of the site's information. The information displayed on MirrorRealEstate.com is for reference only.
Real Estate Broker
Harris & Birt, Cowbridge
Brokerage
Harris & Birt, Cowbridge
Profile Brokerage WebsiteTop Tags
Brand new three bedroom Master En Suite Off Road ParkingLikes
0
Views
54
Related Homes
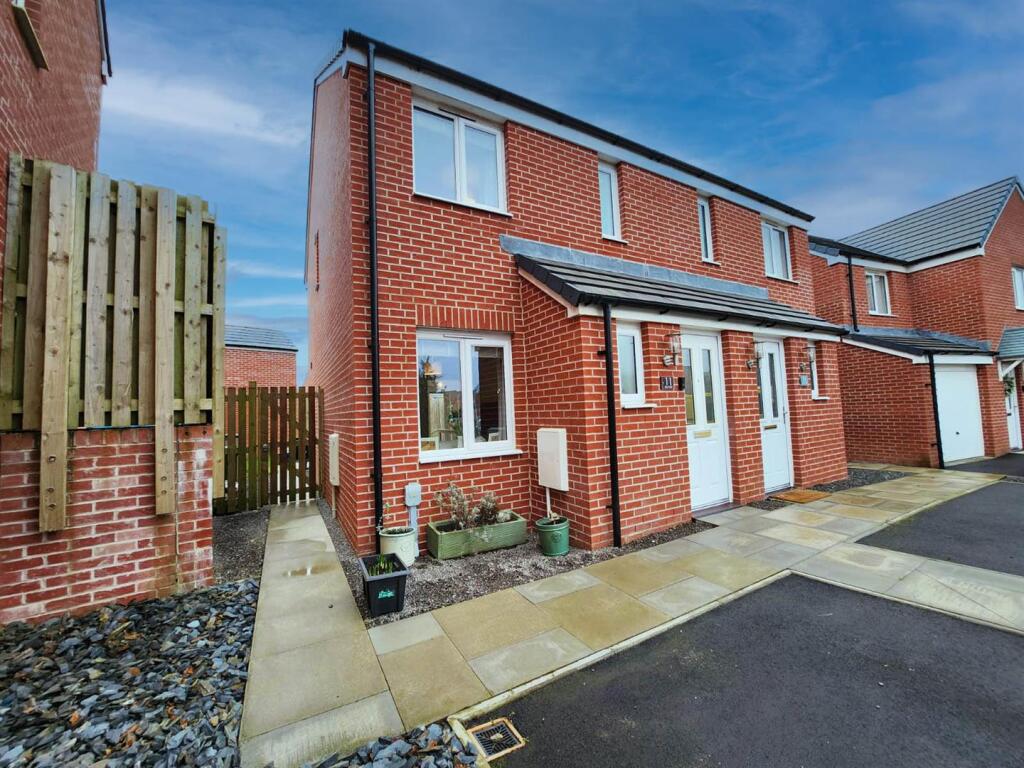
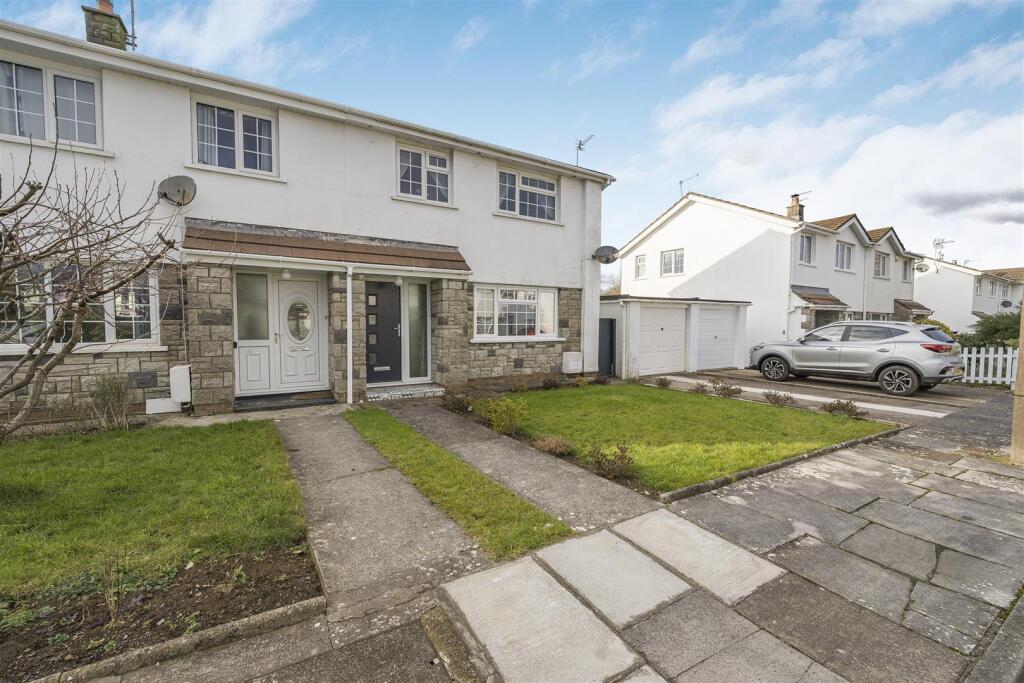

West Highlands Graig Penllyn, Cowbridge, The Vale Of Glamorgan. CF71 7RT
For Sale: GBP635,000
