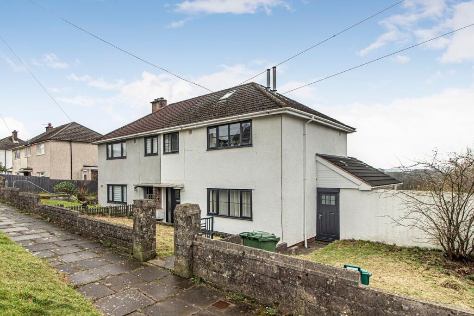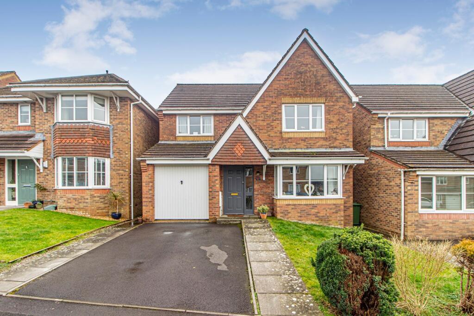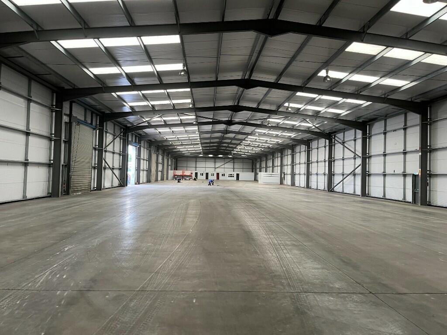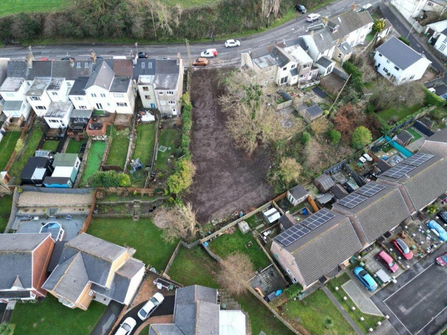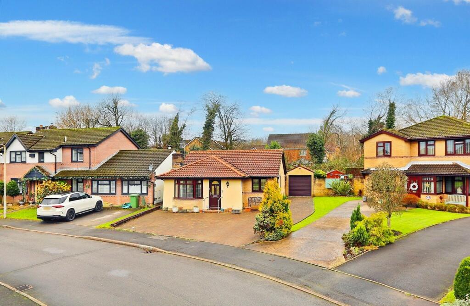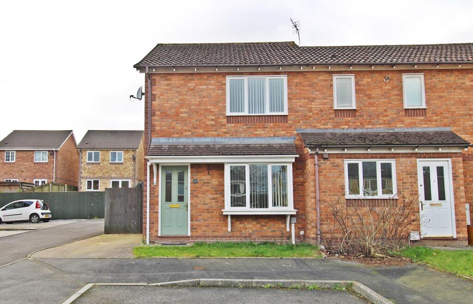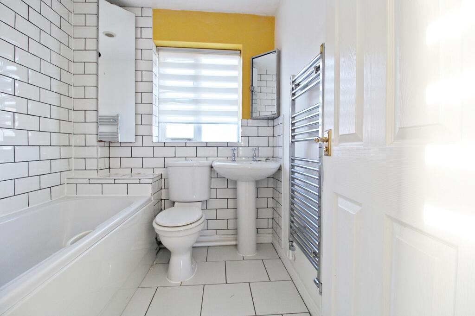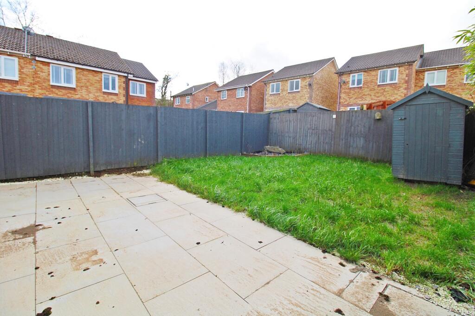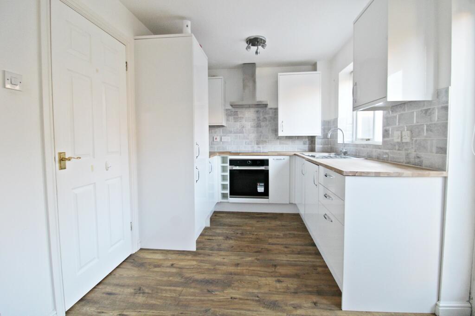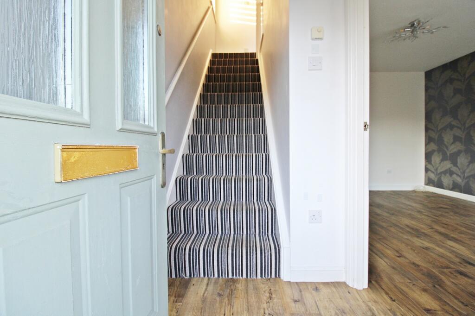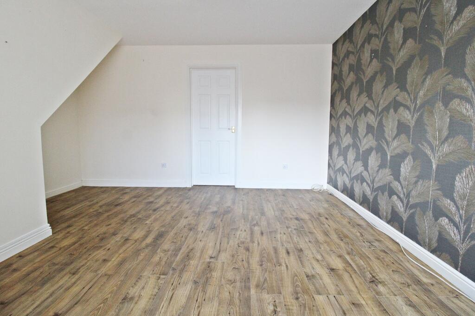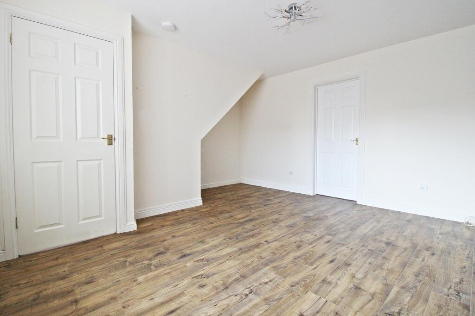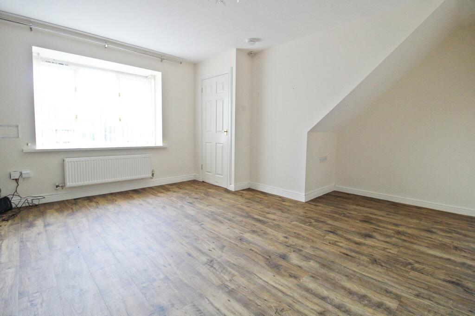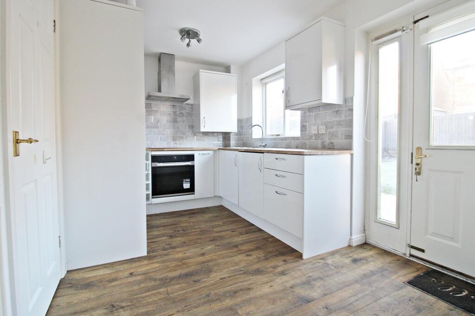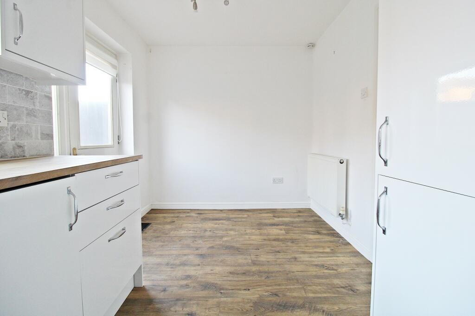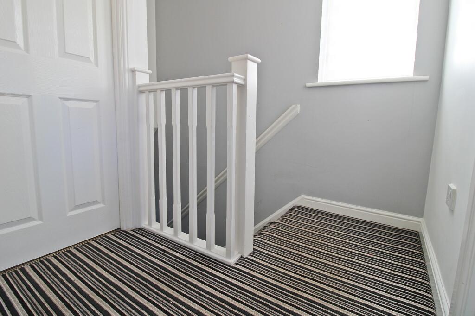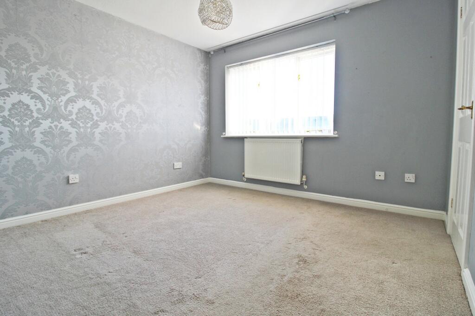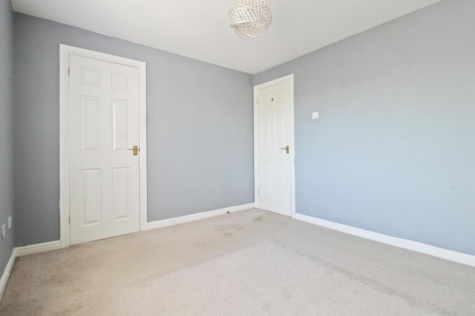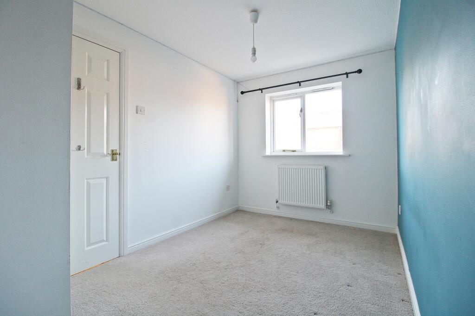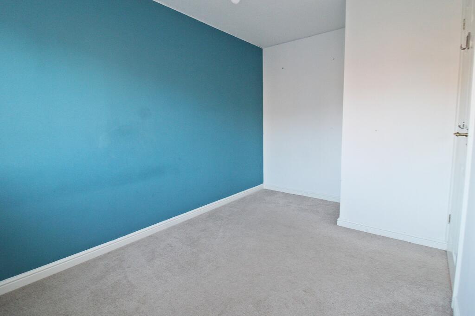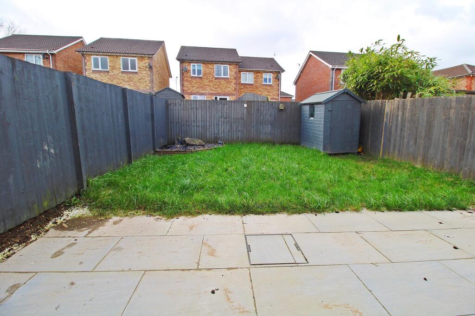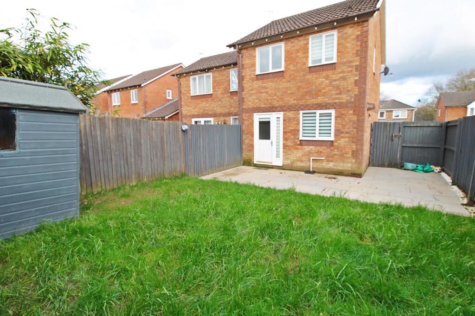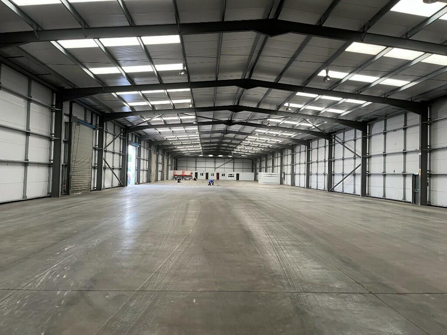Ffordd Helygen, Llanharry, Pontyclun, Rhondda Cynon Taff. CF72 9GJ
For Sale : GBP 199950
Details
Bed Rooms
2
Bath Rooms
1
Property Type
Semi-Detached
Description
Property Details: • Type: Semi-Detached • Tenure: N/A • Floor Area: N/A
Key Features: • NO ONWARD CHAIN • 2 BEDROOM SEMI DETACHED • FIRST FLOOR FAMILY BATHROOM • MODERN KITCHEN/ DINER • ENCLOSED REAR GARDEN • PARKING • Y PANT SCHOOL CATCHMENT
Location: • Nearest Station: N/A • Distance to Station: N/A
Agent Information: • Address: 22 Stuart Terrace, Talbot Green, CF72 8AA
Full Description: ** NO ONWARD CHAIN** IDEAL FIRST TIME BUY OR INVESTMENT** Hywel Anthony Estate Agents, Talbot Green are delighted to offer to market this fabulous 2 bedroom semi detached home on the very desirable Elms Farm development on the outskirts of the village of Llanharry.
From the entrance hall is the lounge and kitchen/diner. The 1st floor is occupied by 2 bedrooms and family bathroom. Externally the property has driveway to the side and enclosed rear garden.
Elms Farm sits on the edge of the small village of Llanharry and is just a short hop from Brynsadler. The area has become popular thanks to how accessible the location is and the close proximity to Pontyclun, Cowbridge and The Vale - making it an ideal location for those working out of the city. Brynsadler is an attractive village and the larger busier Pontyclun thriving area with family businesses, local shops, lovely restaurants, pubs and much more. There is a bus stop just a short 5-minute walk from the property with a bus route to Pontyclun. There you'll find a main railway station with direct links to Cardiff city centre.Front AspectExternally, the property benefits from a frontage laid with lawn. A driveway to the side of the property provides off road parking with a gate providing access into the enclosed rear garden.Hallway1.42m Max x 1.27m Max (4' 8" Max x 4' 2" Max)Upon entering the property you access the hallway. The space is neutrally decorated with wood effect flooring. A door within the hallway provides access into the lounge, with carpeted stairs within the hallway rising and providing access to the first floor.Lounge4.16m Max x 4.21m Max (13' 8" Max x 13' 10" Max)The lounge sits to the front of the property. The wood effect flooring flows from the hallway into the space and benefits from neutrally finished walls with a focal papered wall. The room benefits from a box bay window and a doorway that provides access into the kitchen/ diner.Kitchen/Diner2.37m Max x 4.20m Max (7' 9" Max x 13' 9" Max)The kitchen/ diner is set to the rear of the property. The space is neutrally decorated with a rear aspect window and external rear door that provides access to the rear garden. The wood effect flooring flows from the lounge into the kitchen/ diner. The kitchen comprises of both base and wall units with contrasting counter tops. Inset sink with drainer, integrated fridge/ freezer and washing machine with built in oven and hob. A wall mounted combination boiler is housed in a kitchen cabinet.LandingA carpeted landing provides access to both bedroom rooms, first floor bathroom and cupboard. The landing is finished in neutral tones and benefits from a side aspect window.Bedroom 12.98m Max x 3.20m Max (9' 9" Max x 10' 6" Max)The primary bedroom is set to the front of the property, a generous double bedroom that benefits from a front aspect window, fitted carpet and built in storage cupboard.Bedroom 23.61m Max x 2.31m Max (11' 10" Max x 7' 7" Max)Bedroom two is set to the rear of the property the room benefits from a rear aspect window and fitted carpet.Bathroom1.95m Max x 1.80m Max (6' 5" Max x 5' 11" Max)The bathroom is accessed off the landing and is set to the rear of the property. The room is neutrally finished with tiled floor and benefits from a three piece suite comprising of low level WC, wash hand basin and bath with overhead shower.Rear GardenThe property benefits from enclosed rear garden, the garden benefits from an area laid with patio and lawn.
Location
Address
Ffordd Helygen, Llanharry, Pontyclun, Rhondda Cynon Taff. CF72 9GJ
City
Pontyclun
Features And Finishes
NO ONWARD CHAIN, 2 BEDROOM SEMI DETACHED, FIRST FLOOR FAMILY BATHROOM, MODERN KITCHEN/ DINER, ENCLOSED REAR GARDEN, PARKING, Y PANT SCHOOL CATCHMENT
Legal Notice
Our comprehensive database is populated by our meticulous research and analysis of public data. MirrorRealEstate strives for accuracy and we make every effort to verify the information. However, MirrorRealEstate is not liable for the use or misuse of the site's information. The information displayed on MirrorRealEstate.com is for reference only.
Real Estate Broker
Hywel Anthony Estate Agents, Talbot Green
Brokerage
Hywel Anthony Estate Agents, Talbot Green
Profile Brokerage WebsiteTop Tags
Likes
0
Views
45
Related Homes
