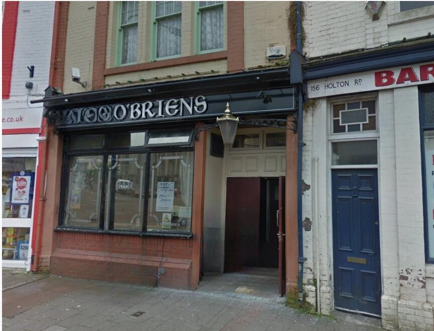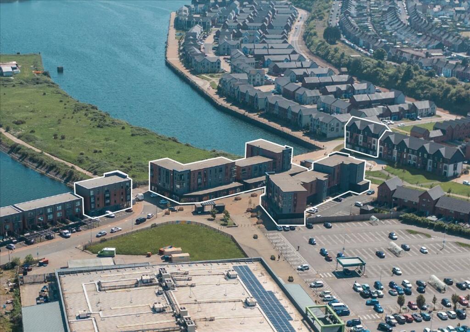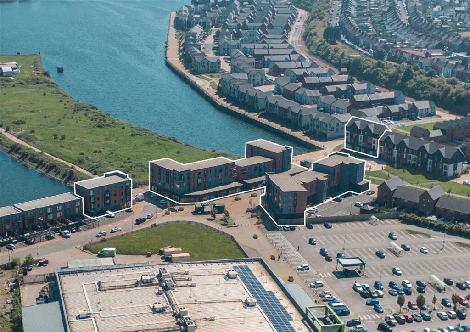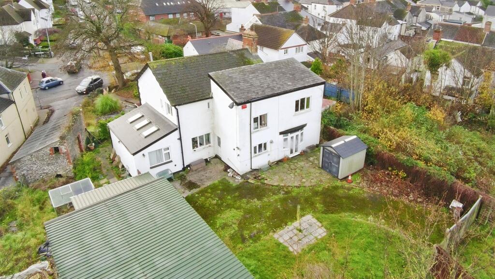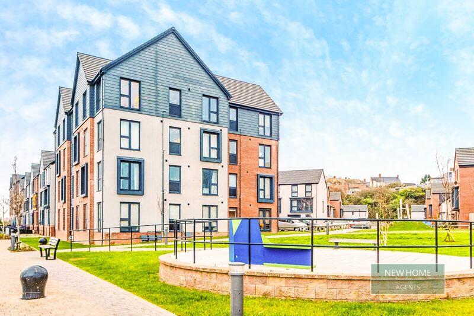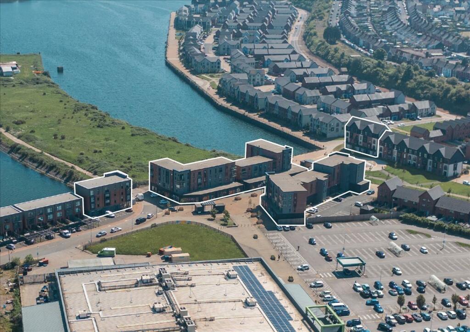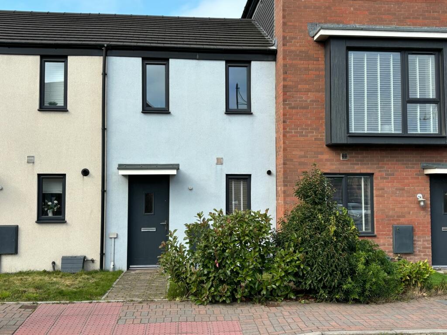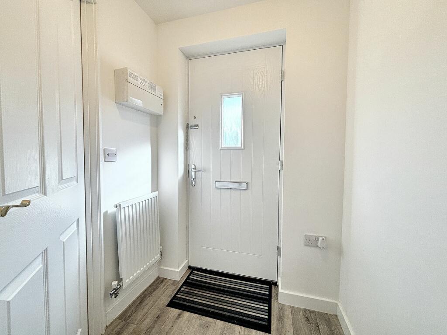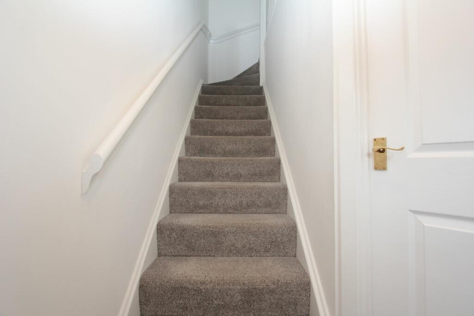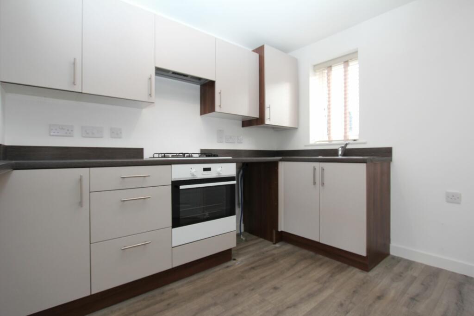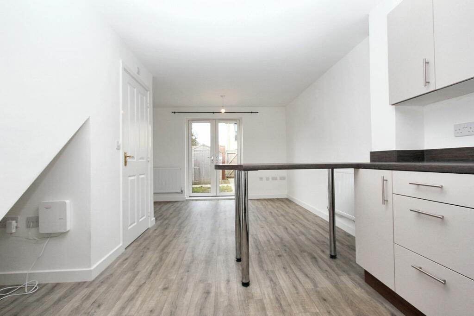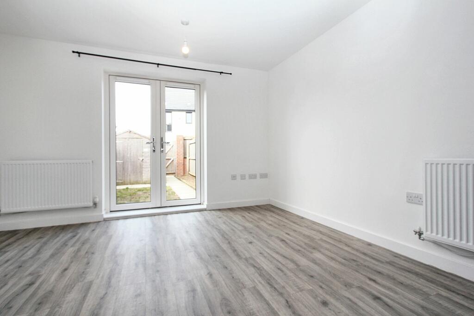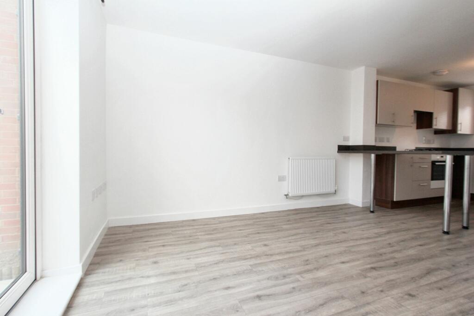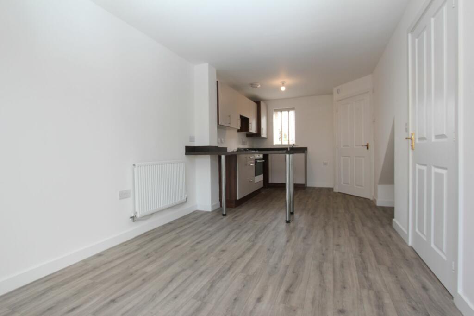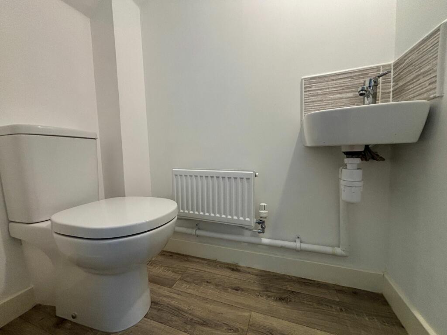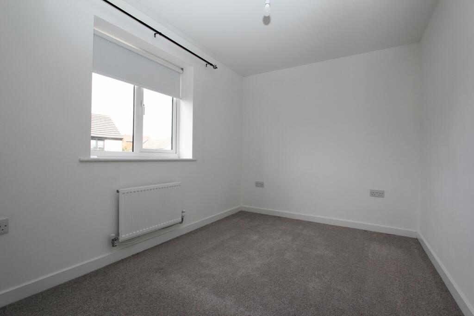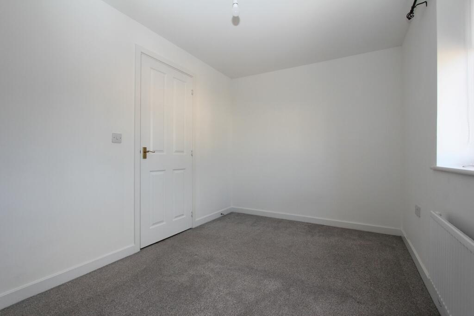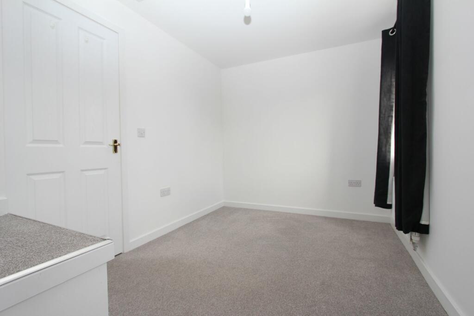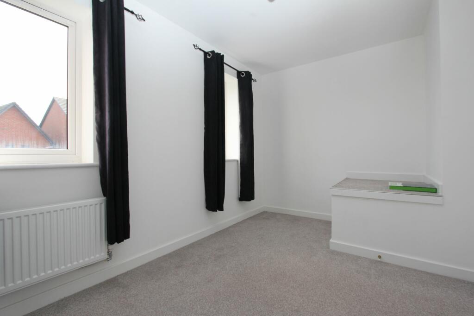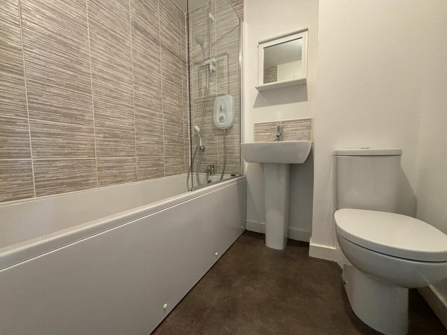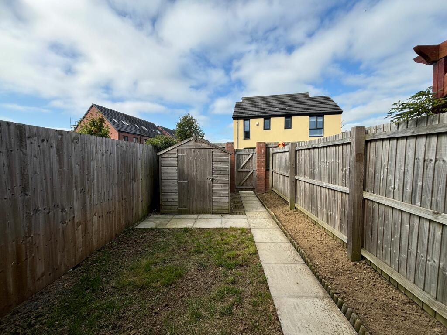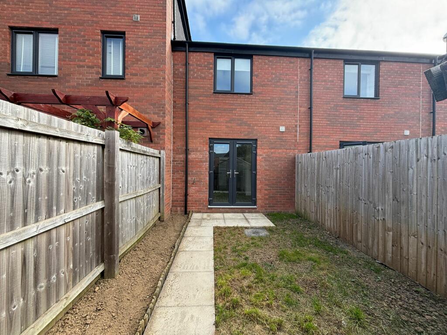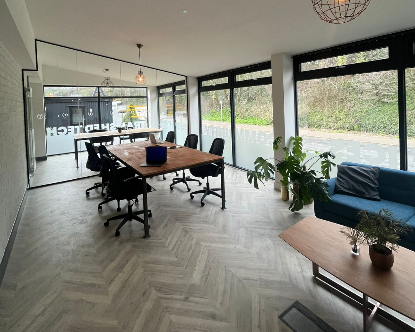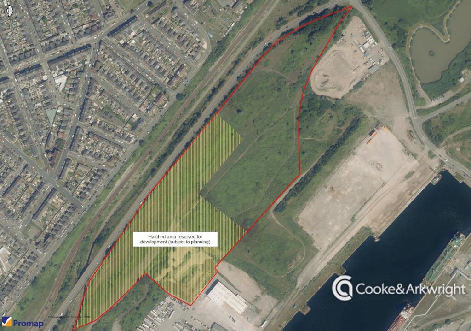Ffordd Y Mileniwm, Barry, CF62 5BD
For Sale : GBP 210000
Details
Bed Rooms
2
Bath Rooms
1
Property Type
Terraced
Description
Property Details: • Type: Terraced • Tenure: N/A • Floor Area: N/A
Key Features: • NO ONWARD CHAIN • PERSIMMON MODERN HOME • OPEN PLAN KITCHEN/DINER/LOUNGE • DOWNSTAIRS WC PLUS FIRST FLOOR FAMILY BATHROOM • FULLY ENCLOSED GARDEN WITH SHED AND ACCESS TO ALLOCATED PARKING TO THE REAR • EPC B83 • CLOSE TO BARRY ISLAND AND THE GOODSHEDS • CLOSE PROXIMITY TO LOCAL AMENITIES • CATCHMENT FOR WHITMORE HIGH SCHOOL AND YSGOL GYMRAEG BRO MORGANNWG
Location: • Nearest Station: N/A • Distance to Station: N/A
Agent Information: • Address: 24 High Street, Barry, CF62 7EA
Full Description: A fantastic opportunity to acquire this modern two-bedroom terraced home, offered with no onward chain. This Persimmon built 'Morden' home features an open plan kitchen/diner/lounge, perfect for modern living. The ground floor also boasts a conveniently located downstairs WC, while the first floor benefits from a family bathroom. Upstairs, you will find two double bedrooms, offering comfortable living space. Additionally, this property comes with a fully enclosed garden complete with a shed, perfect for storage needs, and easy access to allocated parking located at the rear. The property is energy efficient with an EPC rating of B83. Situated in a sought-after location, this home is conveniently close to popular spots such as Barry Island and the Goodsheds. Local amenities are within easy reach, making day-to-day living a breeze. Families will be pleased to know this property falls within the catchment areas for Whitemore High School and Ysgol Gymraeg Bro Morgannwg adding to its appeal.EPC Rating: B Entrance Hall Accessed via composite front door with opaque glazed panel. Vinyl wood effect flooring. Radiator. Carpeted stairs to the first floor. Door leads to the open plan living space. Kitchen (2.72m x 3.3m) Continuation of the vinyl wood effect flooring. Front aspect window. Fitted with a range of modern eye and base level units with complementing work surfaces. Inset one and a half bowl stainless steel sink unit. Integrated appliances include a four ring gas hob, single oven and cooker hood. Breakfast bar area. Open to lounge. Lounge (3.48m x 3.68m) An L shaped living space with a continuation of the vinyl wood effect flooring. Two radiators and double opening uPVC doors to the rear garden. Further door leads to the WC / cloakroom. WC / Cloakroom (0.84m x 1.5m) Continuation of the vinyl wood effect flooring. A white WC with push button flush and a wall mounted wash basin, with a tiled splash back and a stainless steel mixer tap. Extractor and radiator. Landing Carpeted landing with access to two double bedrooms and bathroom. Bedroom One (2.39m x 3.68m) Carpeted double bedroom with rear aspect window and radiator. Bedroom Two (2.36m x 3.68m) Carpeted double bedroom with two front aspect windows and radiator. Loft hatch. Bathroom (1.68m x 1.8m) White suite comprising WC with button flush, pedestal wash basin and bath with shower attachment off taps plus electric shower over. Partial tiled walls. Radiator and extractor. Service Charges There is an annual service charge, payable to Remus Management, for the up keep of surrounding areas, children's park etc. Approx £124 per year. Rear Garden With an initial patio area and path leading to the rear access gate. Shed. Area of lawn and flower beds. Fully enclosed by a mix of brick walls and fencing. Parking - Allocated parking BrochuresBrochure 1
Location
Address
Ffordd Y Mileniwm, Barry, CF62 5BD
City
Barry
Features And Finishes
NO ONWARD CHAIN, PERSIMMON MODERN HOME, OPEN PLAN KITCHEN/DINER/LOUNGE, DOWNSTAIRS WC PLUS FIRST FLOOR FAMILY BATHROOM, FULLY ENCLOSED GARDEN WITH SHED AND ACCESS TO ALLOCATED PARKING TO THE REAR, EPC B83, CLOSE TO BARRY ISLAND AND THE GOODSHEDS, CLOSE PROXIMITY TO LOCAL AMENITIES, CATCHMENT FOR WHITMORE HIGH SCHOOL AND YSGOL GYMRAEG BRO MORGANNWG
Legal Notice
Our comprehensive database is populated by our meticulous research and analysis of public data. MirrorRealEstate strives for accuracy and we make every effort to verify the information. However, MirrorRealEstate is not liable for the use or misuse of the site's information. The information displayed on MirrorRealEstate.com is for reference only.
Real Estate Broker
Chris Davies Estate Agents, Barry
Brokerage
Chris Davies Estate Agents, Barry
Profile Brokerage WebsiteTop Tags
Likes
0
Views
19
Related Homes
