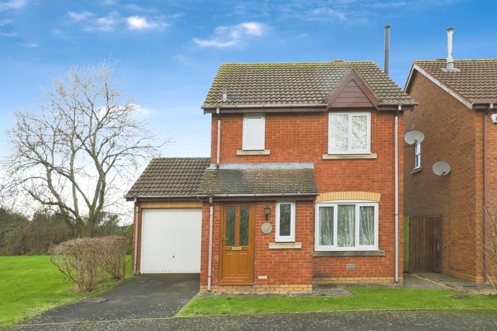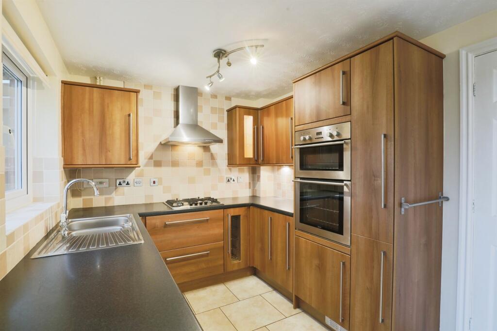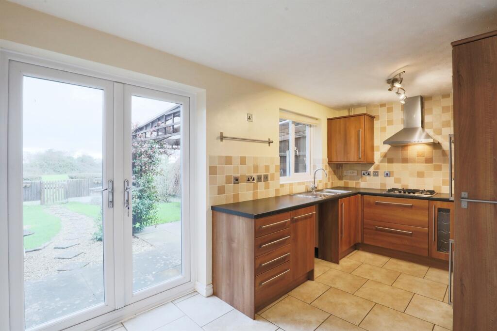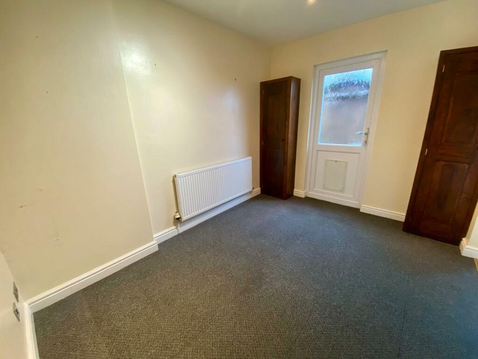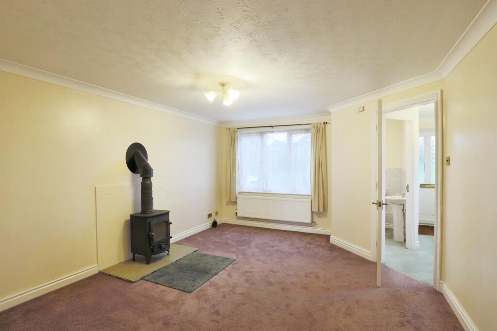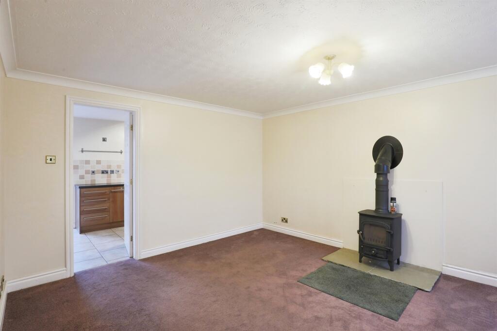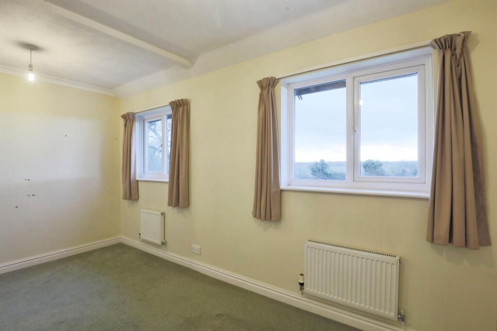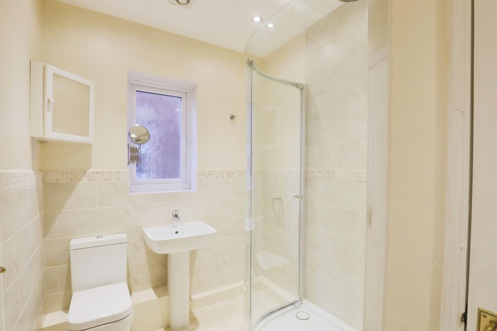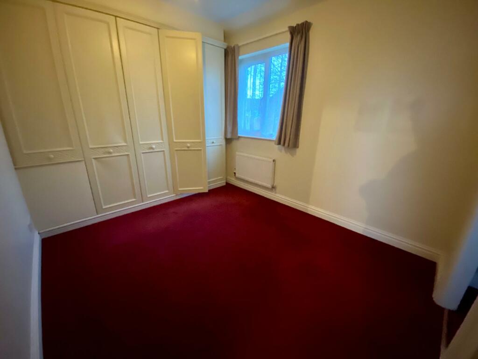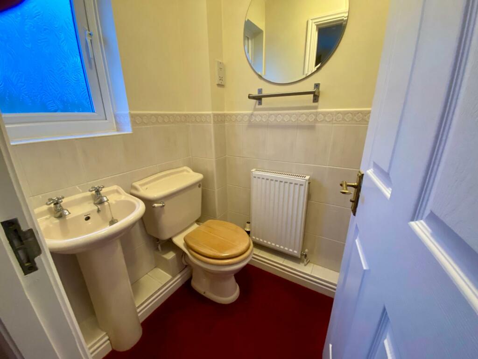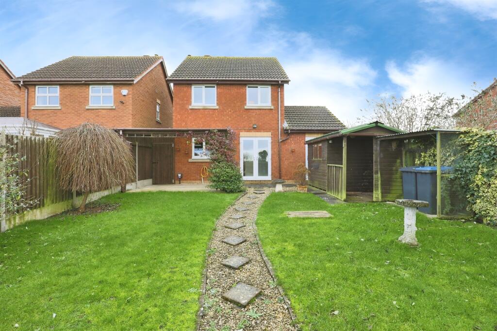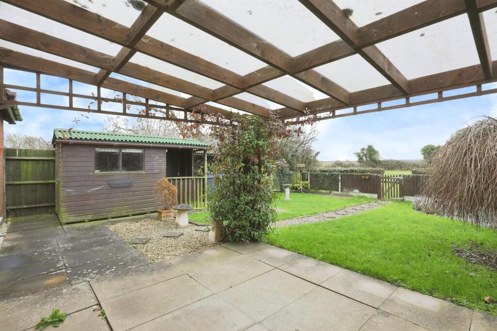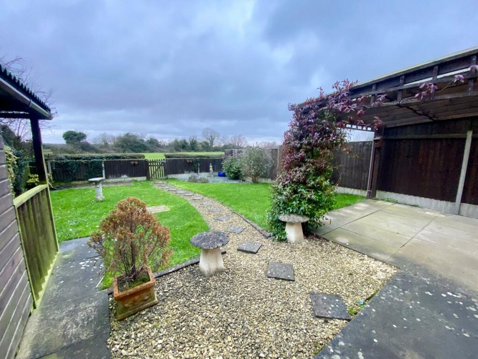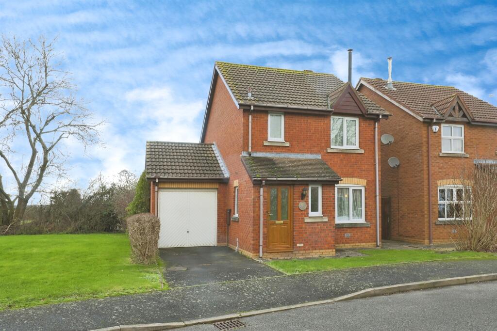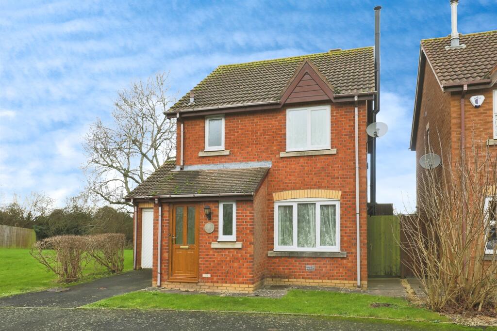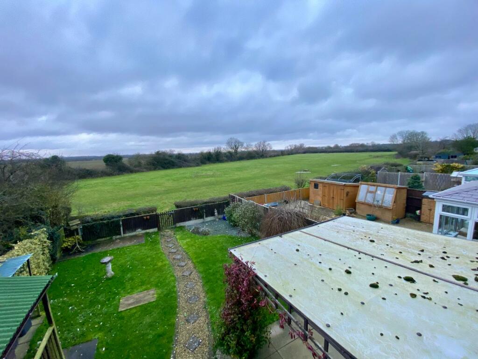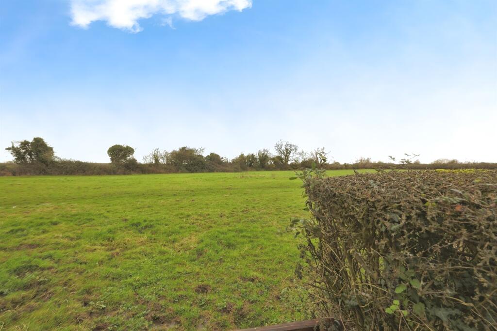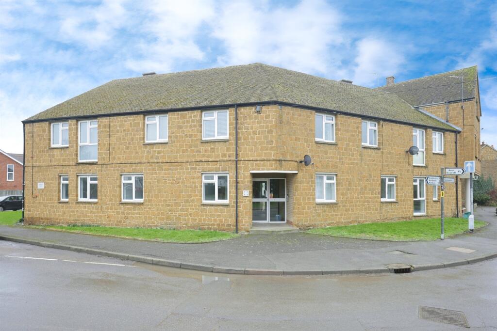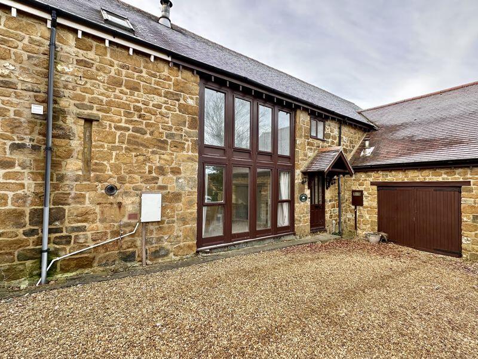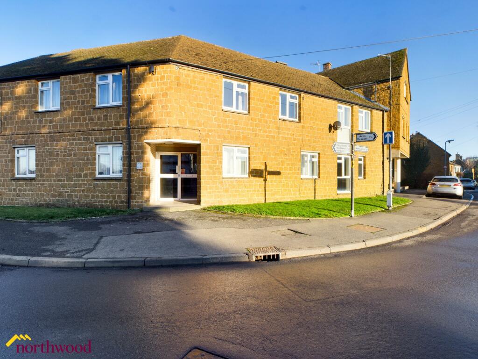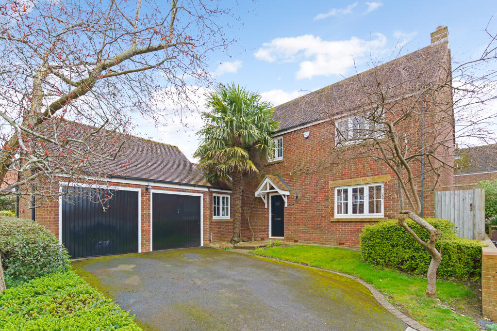Field Gate Lane, Fenny Compton, Southam
For Sale : GBP 325000
Details
Bed Rooms
2
Bath Rooms
1
Property Type
Detached
Description
Property Details: • Type: Detached • Tenure: N/A • Floor Area: N/A
Key Features: • Two Bedroom Detached Home Which Was Previously Three Bedrooms • Sought after area of Fenny Compton • Garage and off street parking • Lounge and Dining area • Kitchen/Breakfast Room • Two En-suites • Downstairs WC • Beautiful Field Views
Location: • Nearest Station: N/A • Distance to Station: N/A
Agent Information: • Address: 84 Coventry Street, Southam, CV47 0EA
Full Description: SUMMARYA great opportunity to own a versatile two bedroom detached property in the sought after village of Fenny Compton, a early viewing is recommended call now to avoid disappointment.DESCRIPTIONConnells are proud to bring to the market this well-proportioned two bedroom detached family home set in the sought after village of Fenny Compton. The property briefly comprises; Entrance hall, Lounge, dining area, kitchen/breakfast room, downstairs wc, Two bedrooms with an en-suites, rear garden, off street parking via a driveway and a garage.The village of Fenny Compton nestles between the Oxford Canal and Burton Dassett Hills and the surrounding countryside, benefiting from a Co-op store, canal side public house, The Merrie Lion village Inn, Church and primary school. Conveniently situated approximately 8 miles North of the market town of Banbury and 7 miles South of the vibrant historic market town of Southam, which offers comprehensive town amenities, providing a selection of supermarkets, post office, library, primary and secondary schools, restaurants, public houses and a leisure centre with swimming pool. Conveniently situated for Leamington Spa and Warwick where you will find comprehensive additional shopping facilities. Travel links are excellent, with easy access to both the M40 and M1, trains from Leamington Spa, Coventry, Rugby and Banbury into London. Leisure facilities locally include Draycote Water for sailing and Warwick and Stratford offer golf and racing.Approach Tarmac driveway to front which leads to garage and front entrance door.Entrance Hall Entrance door to front, doors to cloakroom, lounge, dining room, kitchen/diner radiator and stairs leading to first floor.Cloakroom Glazed window to the front aspect. Fitted with low level WC, radiator and wash hand basin.Lounge 15' 3" x 12' 3" ( 4.65m x 3.73m )Window to the front aspect, log burner, door to entrance hall, radiator, archway leading to dining area.Kitchen 15' 7" x 8' ( 4.75m x 2.44m )Window to the rear aspect and a door leading out to the rear garden. Fitted with a range of wall and base units with work surfaces over, sink/drainer unit with mixer taps, integrated hob with over-head extractor hood, integrated oven, space for under-counter fridge, space for washing machine, radiator.Dining Area 11' 2" x 8' 7" ( 3.40m x 2.62m )Glazed Door leading to the rear garden and a door the the garage, Radiator and two fitted cupboards.Landing Doors to all bedrooms and access to loft space.Bedroom One 15' x 8' 3" ( 4.57m x 2.51m )Glazed windows to rear aspect, radiators and door to en-suite.En-Suite Glazed window to the side aspect, fitted three piece suite comprising; low level flush wc, hand wash basin, walk in shower cubicle with shower attachment, radiator, part tiled walls and airing cupboard housing water tank.Bedroom Two 10' 7" x 8' 8" from wardrobe ( 3.23m x 2.64m from wardrobe )Glazed window to the front aspect, carpet floor, built in wardrobes and a radiator.En-Suite Glazed window to the front aspect, Fitted three piece suite comprising; low level flush wc, hand wash basin, shower cubicle with shower attachment, part tiled walls and a radiator.Rear Garden Private fenced enclosed garden comprises of patio area, mature shrub boarder with the rest mainly laid to lawn, wooden gazebo, garden shed and pedestrian gated access to side. Views of the fields.Garage Up and over door to front, power and lighting. Access to the loft space.1. MONEY LAUNDERING REGULATIONS - Intending purchasers will be asked to produce identification documentation at a later stage and we would ask for your co-operation in order that there will be no delay in agreeing the sale. 2: These particulars do not constitute part or all of an offer or contract. 3: The measurements indicated are supplied for guidance only and as such must be considered incorrect. 4: Potential buyers are advised to recheck the measurements before committing to any expense. 5: Connells has not tested any apparatus, equipment, fixtures, fittings or services and it is the buyers interests to check the working condition of any appliances. 6: Connells has not sought to verify the legal title of the property and the buyers must obtain verification from their solicitor.BrochuresPDF Property ParticularsFull Details
Location
Address
Field Gate Lane, Fenny Compton, Southam
City
Fenny Compton
Features And Finishes
Two Bedroom Detached Home Which Was Previously Three Bedrooms, Sought after area of Fenny Compton, Garage and off street parking, Lounge and Dining area, Kitchen/Breakfast Room, Two En-suites, Downstairs WC, Beautiful Field Views
Legal Notice
Our comprehensive database is populated by our meticulous research and analysis of public data. MirrorRealEstate strives for accuracy and we make every effort to verify the information. However, MirrorRealEstate is not liable for the use or misuse of the site's information. The information displayed on MirrorRealEstate.com is for reference only.
Related Homes

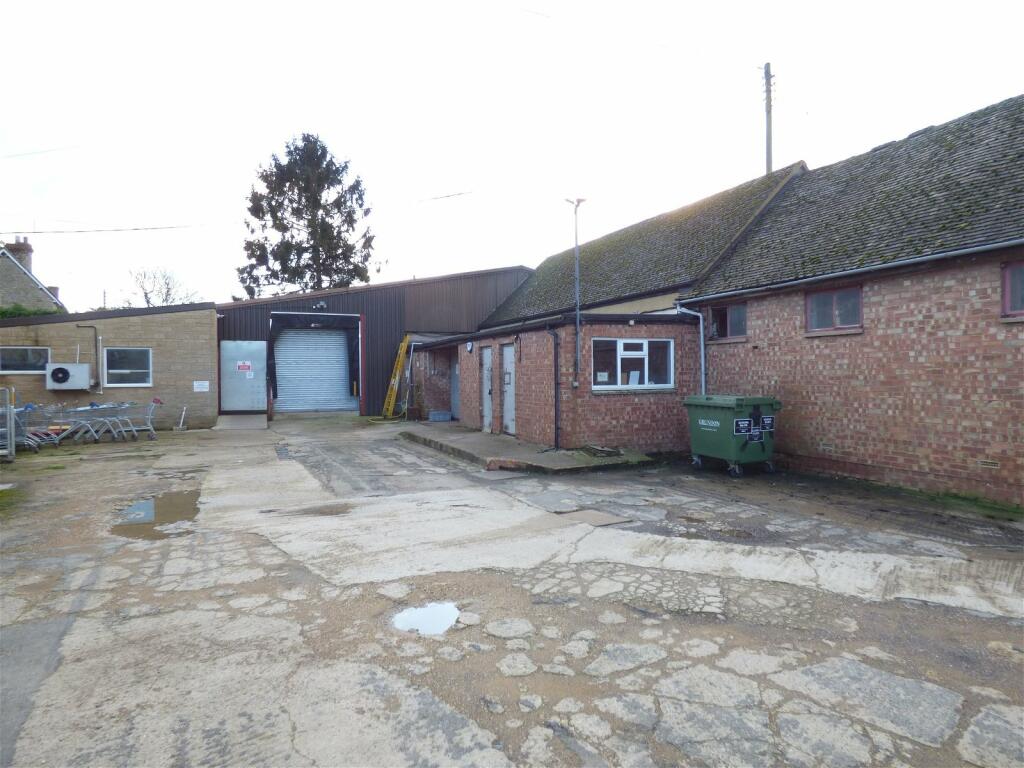
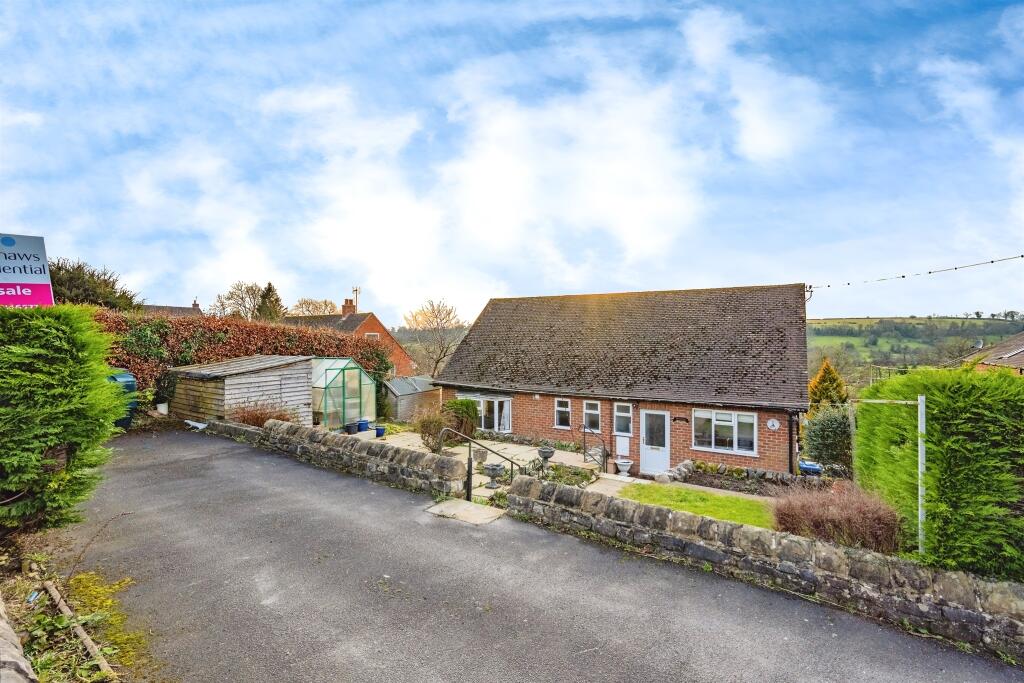
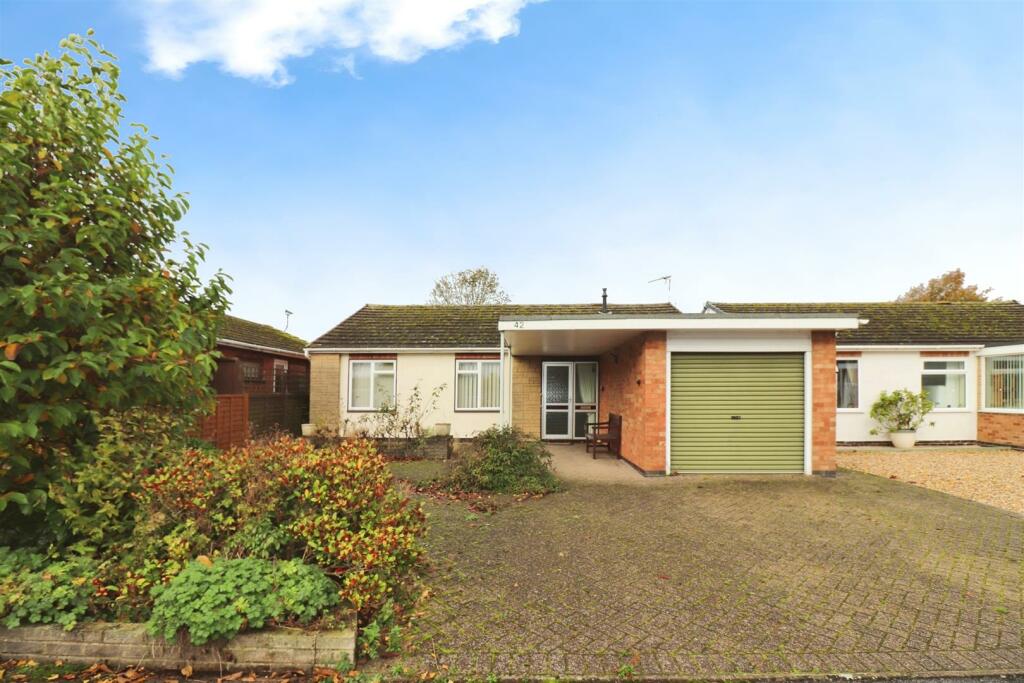
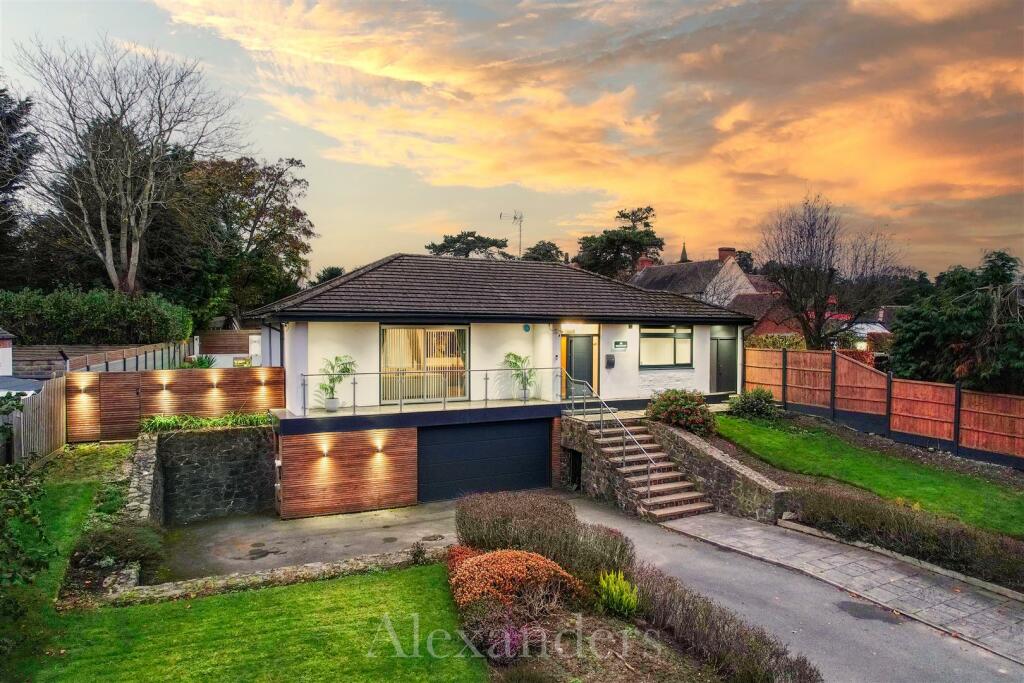
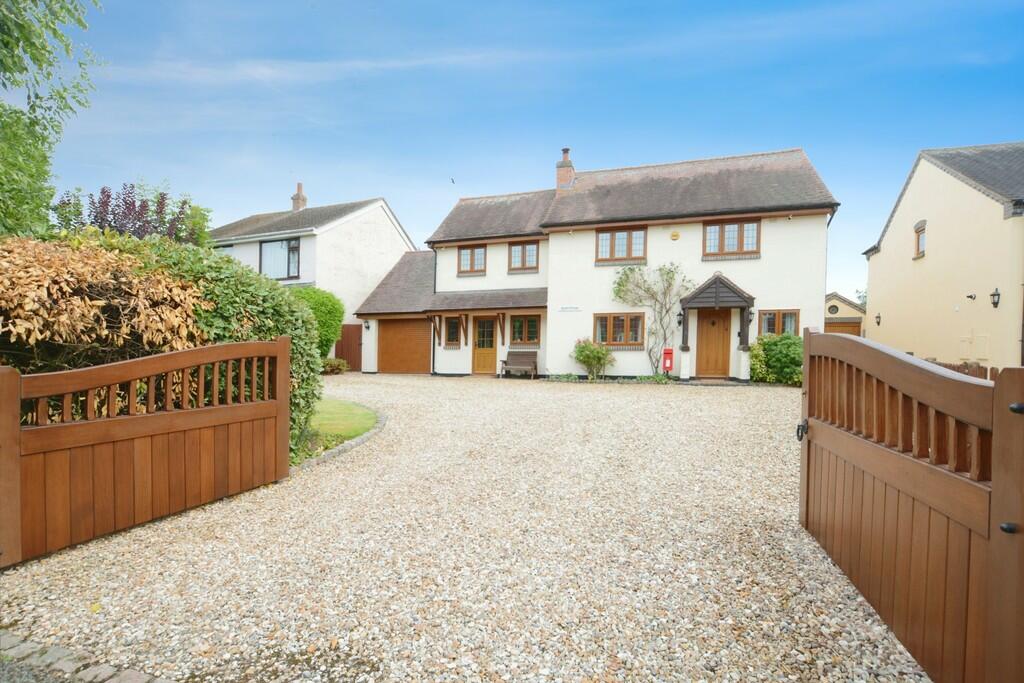

55 Compton ROAD, Regina, Saskatchewan, S4S 2Y1 Regina SK CA
For Sale: CAD349,999

