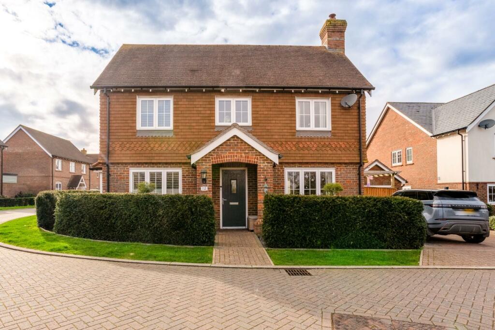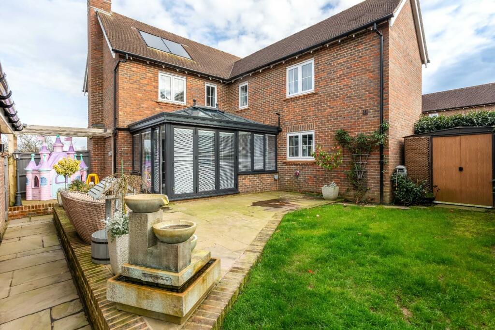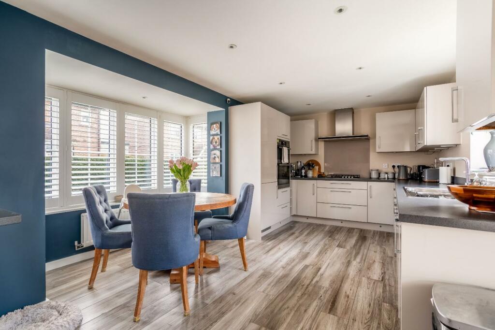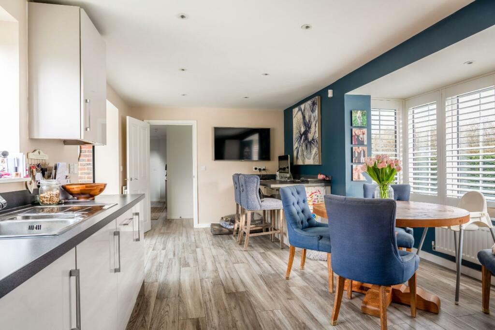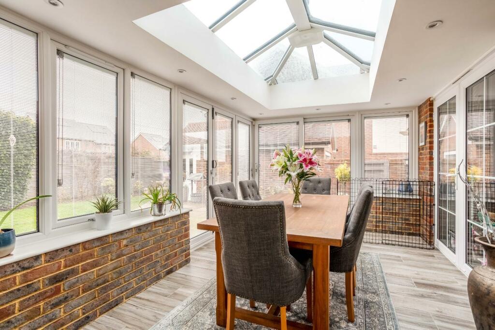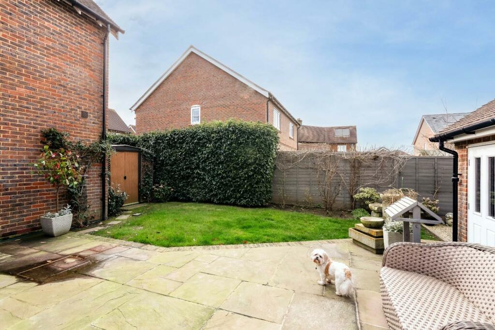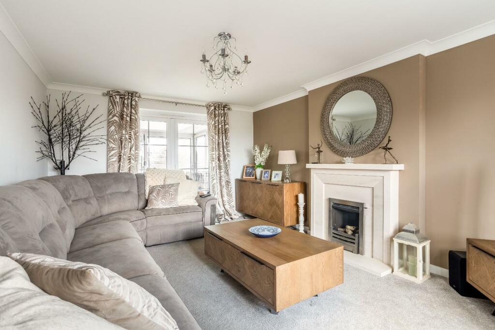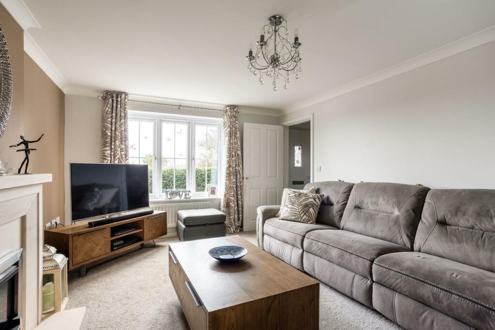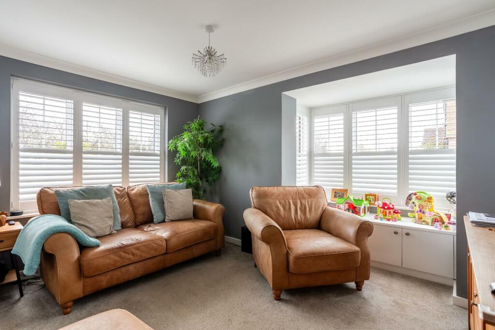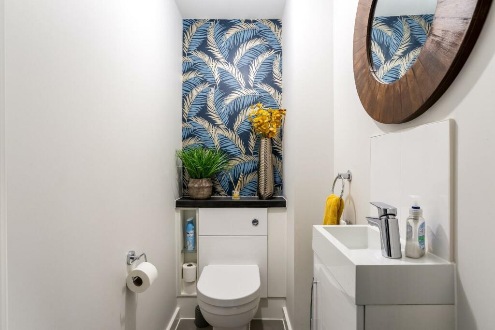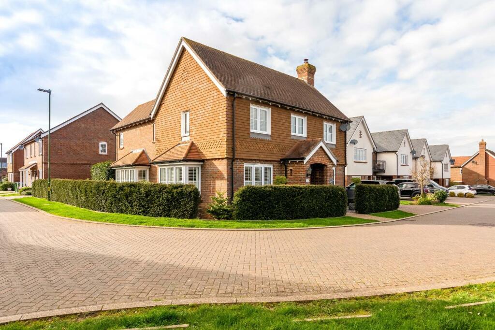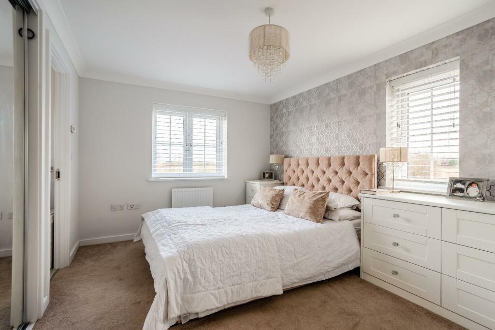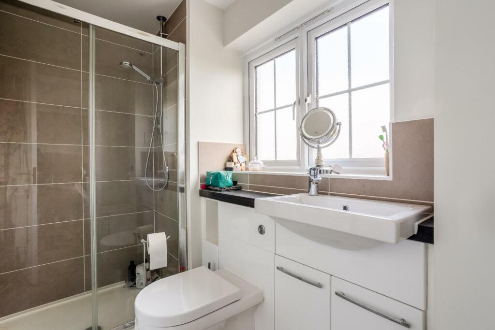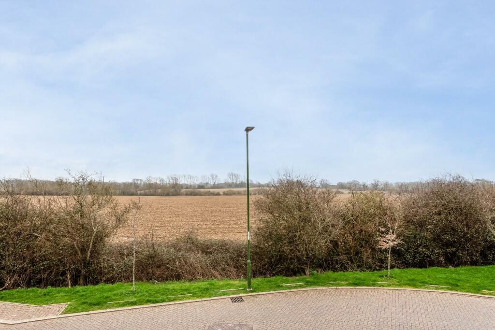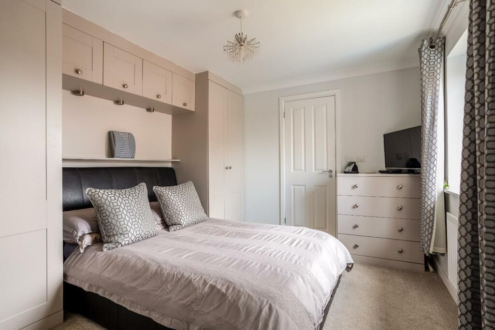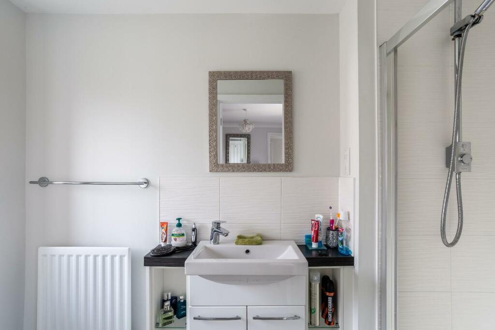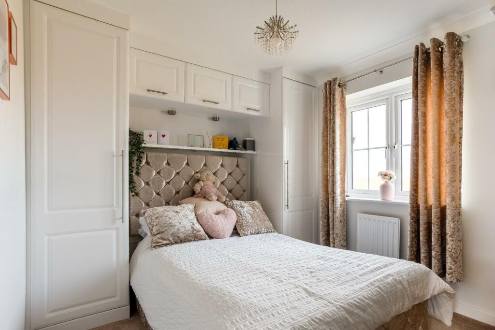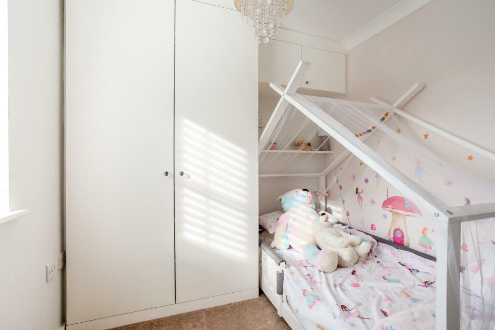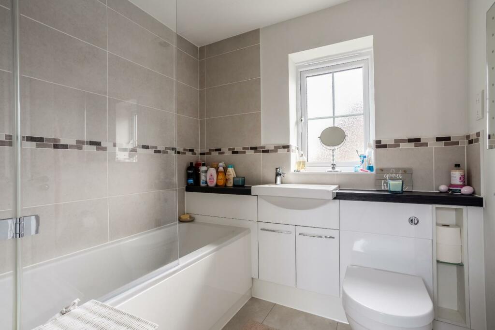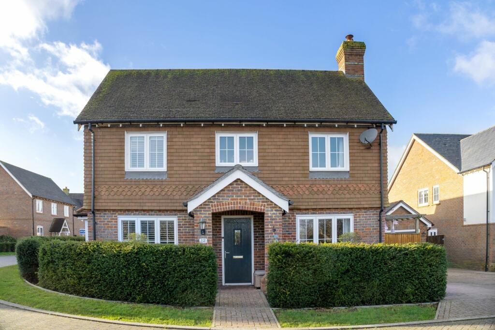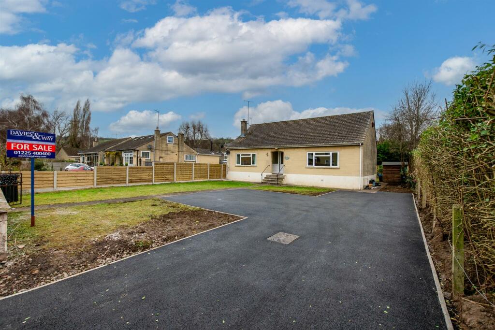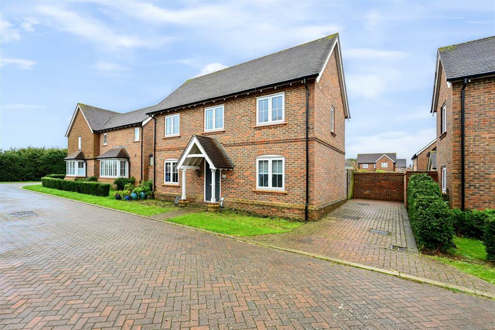Fillery Way, Henfield
For Sale : GBP 780000
Details
Bed Rooms
4
Bath Rooms
3
Property Type
House
Description
Property Details: • Type: House • Tenure: N/A • Floor Area: N/A
Key Features: • Four bedroom detatched family home • Corner plot • Within walking distance of Henfield High Street • Extended at the rear • Off street parking and garage • Immaculately presented throughout • EPC rating - B • Council Tax band - F
Location: • Nearest Station: N/A • Distance to Station: N/A
Agent Information: • Address: 50 Goldstone Villas, Hove, BN3 3RS
Full Description: Guide Price £780,000 - £800,000A beautifully presented, four-bedroom, detached modern house on a peaceful, friendly private estate in Henfield, with uninterrupted rural views over fields, only a three minute walk from the village. The house has a garage and a private driveway and is unique on this development as it benefits from the addition of an orangery.Hamlyn Smith are delighted to be marketing this stunning four-bedroom modern house which has been beautifully maintained and improved by its owners. The house occupies an enviable position on a corner plot of this private estate, with views from the front of the house over the adjacent fields. The current owners moved in when the house was new and have further enhanced the property with the addition of a beautiful conservatory. Immaculately presented throughout, this house is ready to be enjoyed by its new owners. The ground floor offers exceptional space for entertaining or family life. Both the living room and the large kitchen/breakfast room have double doors onto the conservatory, which in turn opens to the garden. The conservatory has bi-fold and sliding doors which means it can be opened up to the garden in the summer months and sun-blinds are incorporated between the glazing, to ensure that the room can be kept shaded when it is hot. The kitchen/breakfast room has a large south-facing window with pretty, white shutters, and there is currently a dining table in front of the window. A breakfast bar has also been added to this room to provide further seating options. The appliances include a gas hob and an AEG double oven and grill. The dishwasher, washing machine and fridge freezer are all integrated. The floor has ceramic tiles and underfloor heating. The living room is a fantastic room with windows to the front and doors to the conservatory at the rear, the focal point is an elegant, natural-gas flame fireplace. There is also a family room to the front of the house which would work equally well as a formal dining room. A charming window seat has been built into the bay with storage underneath and there are white, louvred shutters. The garden has a favoured westerly aspect and there is both a lawned area and a flagstone patio, while an additional secluded space tucked behind the garage would be perfect for a hot tub or barbecue. The shed is also neatly hidden away and there is direct access to the garden from the front driveway.The upstairs of the house offers all the space, convenience and luxuries of a modern home. All the bedrooms have built-in wardrobes. The master bedroom and the second bedroom are ensuite while the remaining two bedrooms are served by the family bathroom. All the showers are Aqualisa and the bathrooms are beautifully fitted and presented.The house has substantial storage space, with built-in wardrobes in the bedrooms, understairs storage cupboards, a large loft, as well as the garage. It should also be noted that the house has no steps to the front door, and wide doorways, making it accessible for wheelchair users. The property is perfectly located, pedestrian access from the estate to the village takes only a few minutes, where you will find all the amenities that the bustling community of Henfield has to offer. Henfield is blessed with four pubs and numerous cafes, its own school and a thriving public library. There are exceptional opportunities for walking and cycling in the local area, on the Downs Link path either towards Shoreham and the coast, or inland to Guildford.BrochuresFillery Way, Henfield
Location
Address
Fillery Way, Henfield
City
Fillery Way
Features And Finishes
Four bedroom detatched family home, Corner plot, Within walking distance of Henfield High Street, Extended at the rear, Off street parking and garage, Immaculately presented throughout, EPC rating - B, Council Tax band - F
Legal Notice
Our comprehensive database is populated by our meticulous research and analysis of public data. MirrorRealEstate strives for accuracy and we make every effort to verify the information. However, MirrorRealEstate is not liable for the use or misuse of the site's information. The information displayed on MirrorRealEstate.com is for reference only.
Related Homes

185 SW 7th St 2206, Miami, Miami-Dade County, FL, 33130 Miami FL US
For Rent: USD2,200/month

18 Bradfield Ave 2, Boston, Suffolk County, MA, 02131 Boston MA US
For Rent: USD3,750/month

1861 NW S River Dr 1103, Miami, Miami-Dade County, FL, 33125 Miami FL US
For Rent: USD3,000/month

13906 SW 93rd Ln 13906, Miami, Miami-Dade County, FL, 33186 Miami FL US
For Rent: USD2,400/month

1420 Brickell Bay Dr 306D, Miami, Miami-Dade County, FL, 33131 Miami FL US
For Rent: USD3,350/month

1901 Brickell Ave B401, Miami, Miami-Dade County, FL, 33129 Miami FL US
For Rent: USD9,000/month

1900 N Bayshore Dr 4003, Miami, Miami-Dade County, FL, 33132 Miami FL US
For Rent: USD3,200/month

