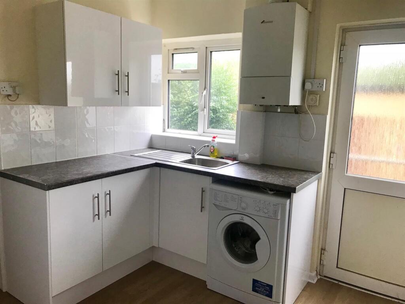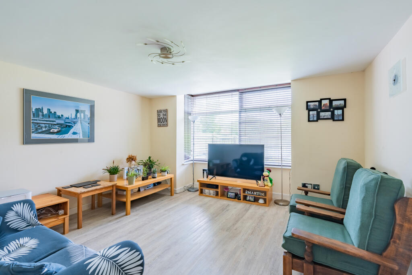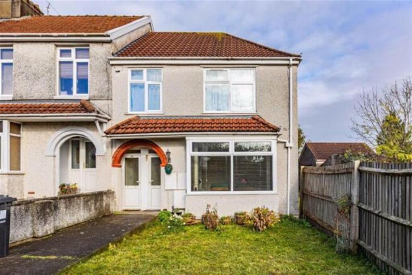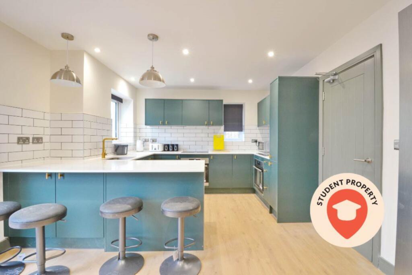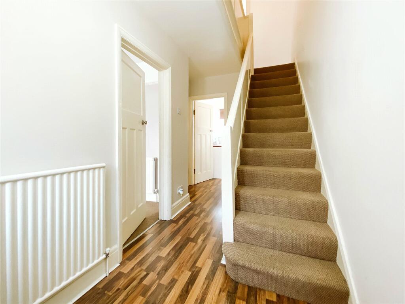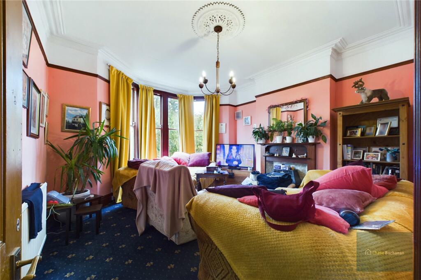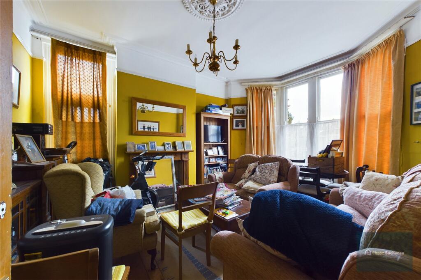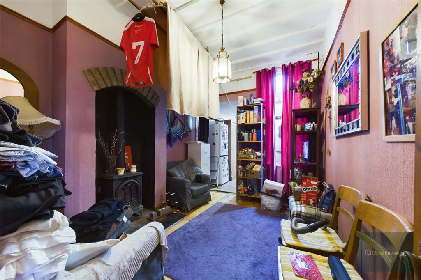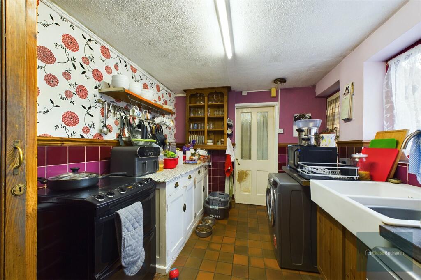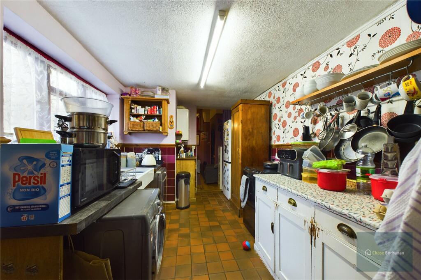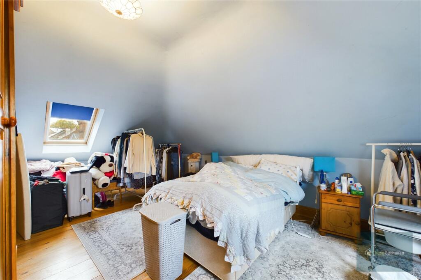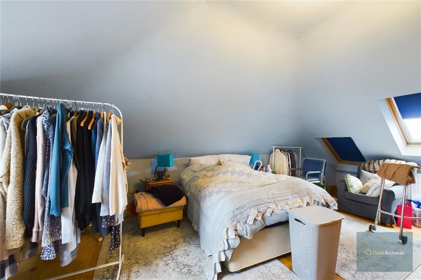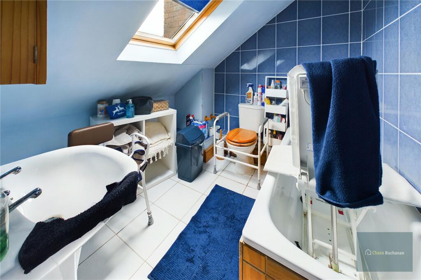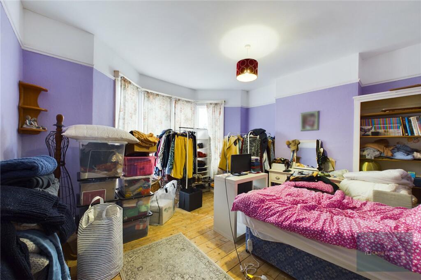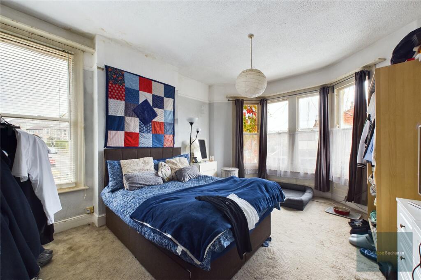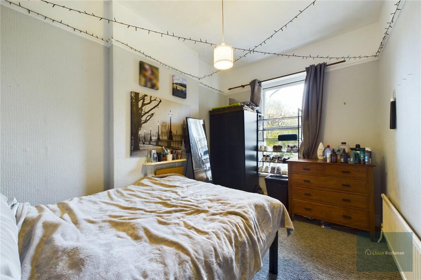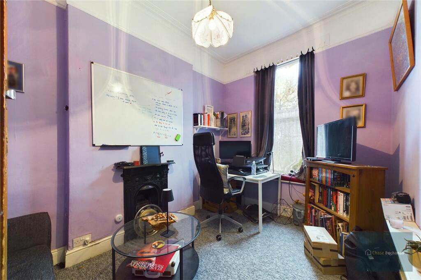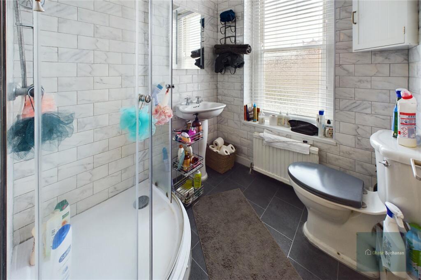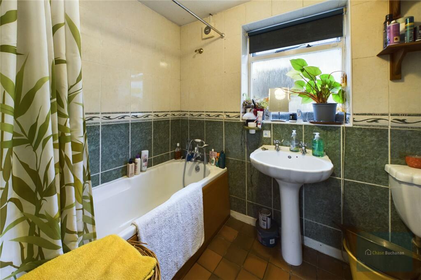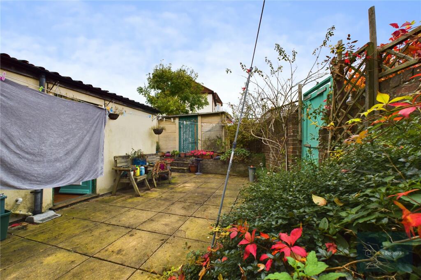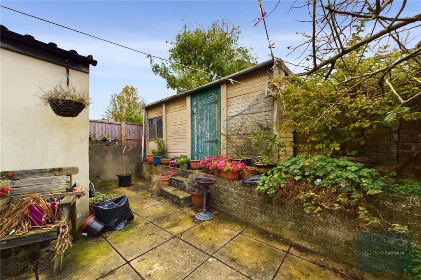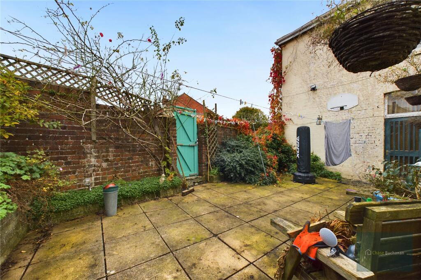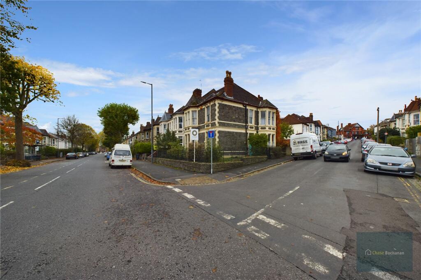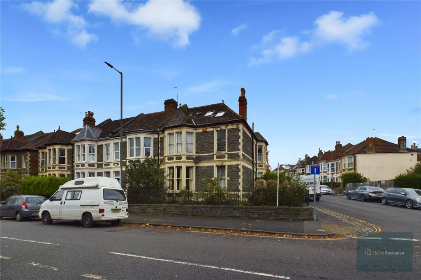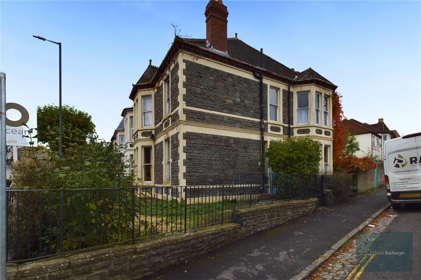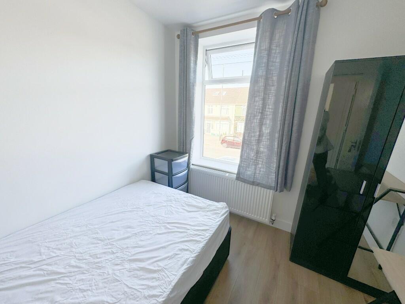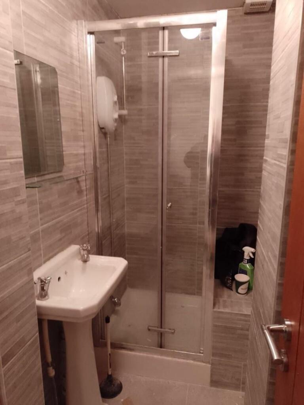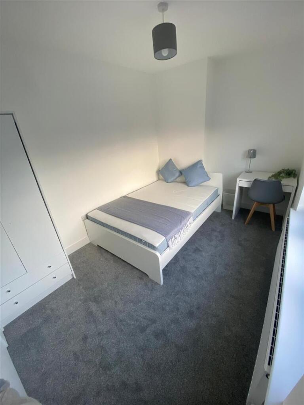Filton Avenue, Bristol
For Sale : GBP 600000
Details
Bed Rooms
5
Bath Rooms
3
Property Type
End of Terrace
Description
Property Details: • Type: End of Terrace • Tenure: N/A • Floor Area: N/A
Key Features: • END OF TERRACE VICTORIAN HOUSE • FIVE BEDROOMS • GREAT SIZED RECEPTION ROOMS • MASTER BEDROOM WITH EN-SUITE • FAMILY BATHROOM AND SEPERATE SHOWER ROOM • LOW MAINTENANCE GARDEN • SINGLE GARAGE • GREAT LOCATION
Location: • Nearest Station: N/A • Distance to Station: N/A
Agent Information: • Address: 174 Whiteladies Road Clifton Bristol BS8 2XU
Full Description: Situated at Filton Avenue, this generously sized residential property spans a total area of 1948 square feet across three floors. The residence boasts five well-appointed bedrooms and three bathrooms. The ground floor features a comfortable layout with a bathroom equipped with a bath, two spacious reception rooms, office/study room and a welcoming kitchen-cum-living area perfect for family gatherings. The first floor houses four inviting bedrooms along with a bathroom that includes a shower. The second floor reveals a loft room with en-suite with plenty of room for customisation.The PropertySituated at Filton Avenue, this generously sized residential property spans a total area of 1948 square feet across three floors. The residence boasts five well-appointed bedrooms and three bathrooms. The ground floor features a comfortable layout with a bathroom equipped with a bath, two spacious reception rooms, office/study room and a welcoming kitchen-cum-living area perfect for family gatherings. The first floor houses four inviting bedrooms along with a bathroom that includes a shower. The second floor reveals a loft room with en-suite with plenty of room for customisation.The SituationLocated in close vicinity, you will find a wide range of local amenities including "Southmead Hospital", "Tesco Superstore" for all your grocery needs, "Horfield Leisure Centre" for health enthusiasts and "Seat Unique Stadium" for sports aficionados. Nearby, Gloucester road offering local independent coffee shops, restaurants and many other amenities cafes . This property’s prime location and considerable space make it an excellent choice for those seeking a substantial family home.PorchEntrance door into lobby, single glazed fixed panel window, dado rail and coving, door leading to hallwayEntrace HallwaySingle glazed internal door with obscure glass, stairs leading to the first floor, large under stairs storage cupboard, radiator, coving and dado rail.Reception OneSingle glazed bay window to front aspect, picture rail, coving, ceiling rose, gas fire with surround, radiator.Reception TwoGas fire with surround, single glazed bay window to front aspect, picture rail, coving, ceiling rose, wood stripped floor, door to rear garden, radiator.Office/StudySingle glazed sash window to front aspect, picture rail, coving, feature fire place.Breakfast/Dining AreaWood stripped floor, picture rail, Log burner, window to the rear aspect.KitchenSingle glazed window to side aspect, door leading to the rear garden. Ideal wall mounted boiler, double sink with mixer tap, gas cooker point, plumbing for washing machine, dishwasher, tiled flooring.Downstairs BathroomSingle glazed double window to rear aspect, bath with mixer tap, Low level W.C, pedestal wash hand basin, tiled floor, radiator.Stairs and LandingStairs leading to first and second floor. picture rail.Bedroom OneStripped wood floor, radiator, picture rail, single glazed sash bay window, built in shelvingBedroom TwoSingle glazed sash bay window to the side aspect and single glazed sash to the front aspect, picture rail, radiator.Bedroom ThreeSingle glazed sash window to side aspect, radiator, picture rail, feature fire place.Bedroom Foursingle glazed sash window to rear aspect, picture rail, radiator.Shower RoomLow level W.C, Pedestal wash hand basin, shower cubicle with mixer tap, single glazed obscure sash window, double radiator.Stairs and LandingLeading to second floor:Master RoomWood flooring, 3 x Velux windows, over head storage, radiator, large walk in wardrobe, velux to rear aspect.En-SuiteTiles flooring, low level W.C, Pedestal wash hand basin with tiles splash back, bath with mixer tap, Velux window.Rear GardenLaid patio, flower beds, side gate, access to garage.Single GarageSingle garage, up and over doors.
Location
Address
Filton Avenue, Bristol
City
Filton Avenue
Features And Finishes
END OF TERRACE VICTORIAN HOUSE, FIVE BEDROOMS, GREAT SIZED RECEPTION ROOMS, MASTER BEDROOM WITH EN-SUITE, FAMILY BATHROOM AND SEPERATE SHOWER ROOM, LOW MAINTENANCE GARDEN, SINGLE GARAGE, GREAT LOCATION
Legal Notice
Our comprehensive database is populated by our meticulous research and analysis of public data. MirrorRealEstate strives for accuracy and we make every effort to verify the information. However, MirrorRealEstate is not liable for the use or misuse of the site's information. The information displayed on MirrorRealEstate.com is for reference only.
Real Estate Broker
Chase Buchanan, Clifton
Brokerage
Chase Buchanan, Clifton
Profile Brokerage WebsiteTop Tags
FIVE BEDROOMSLikes
0
Views
14
Related Homes

