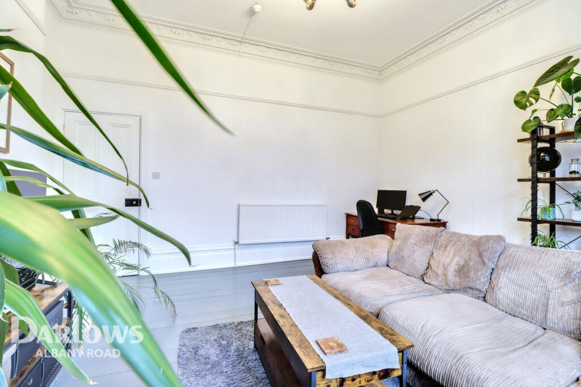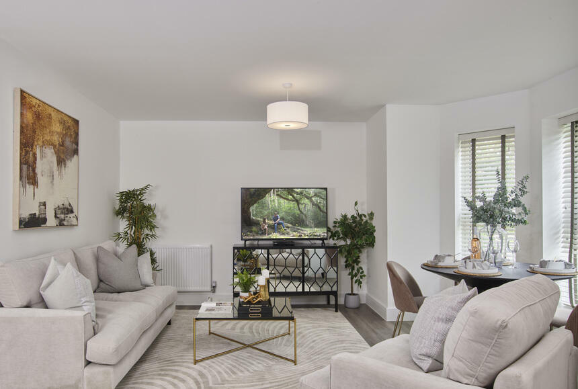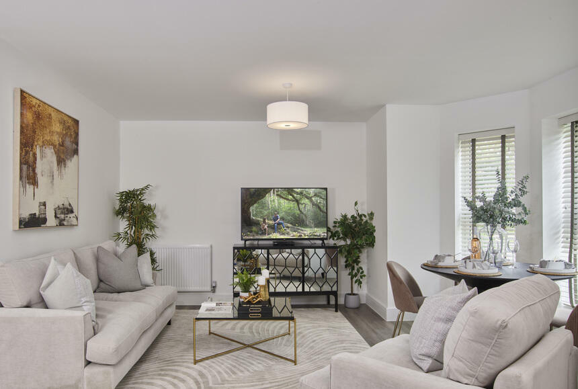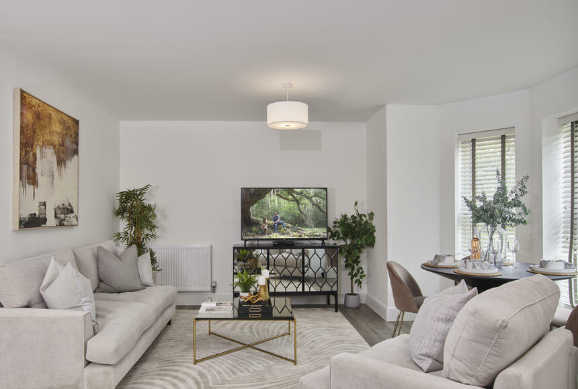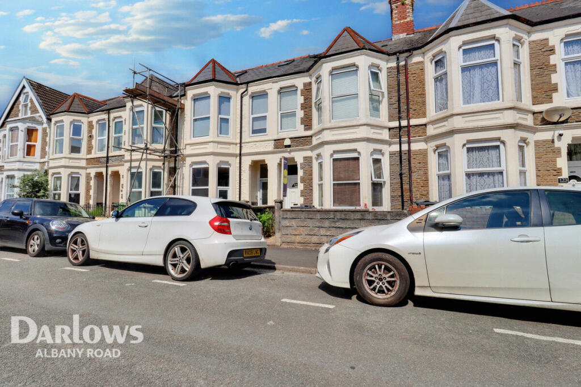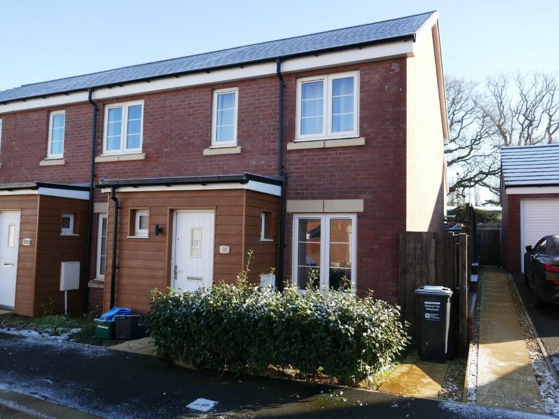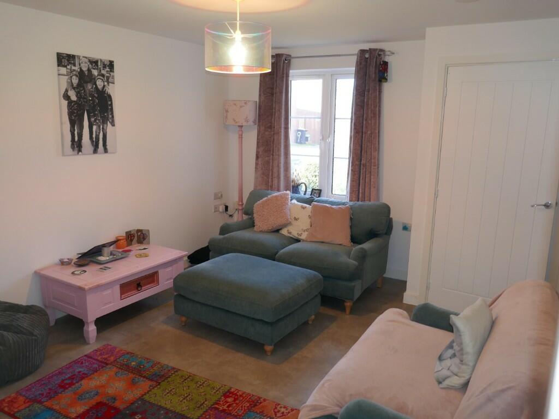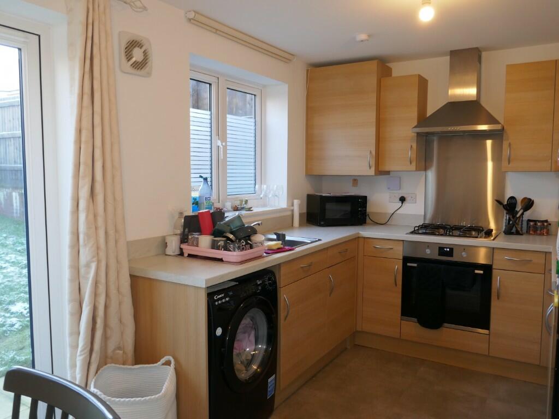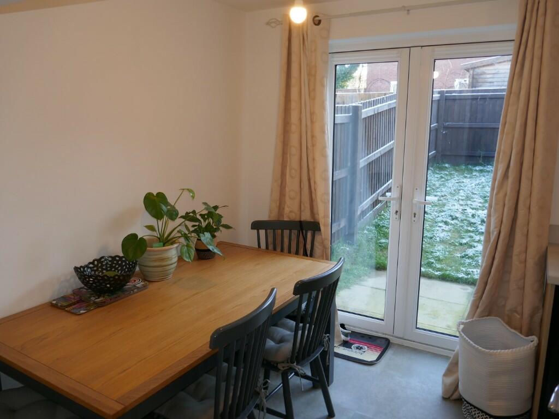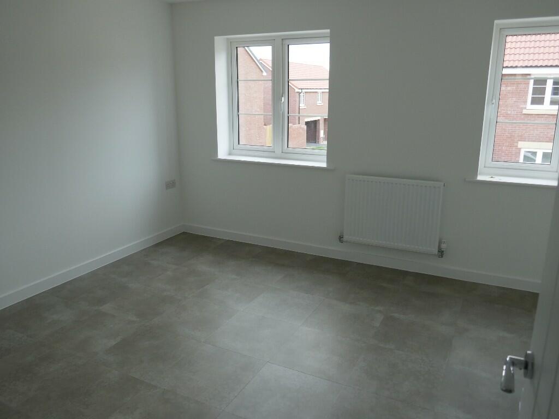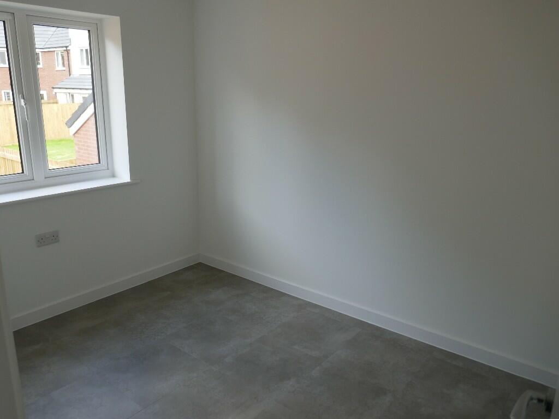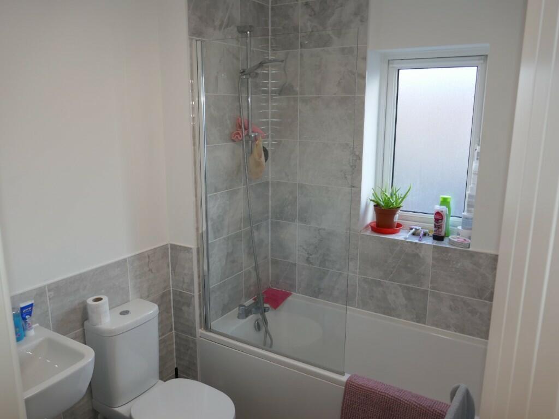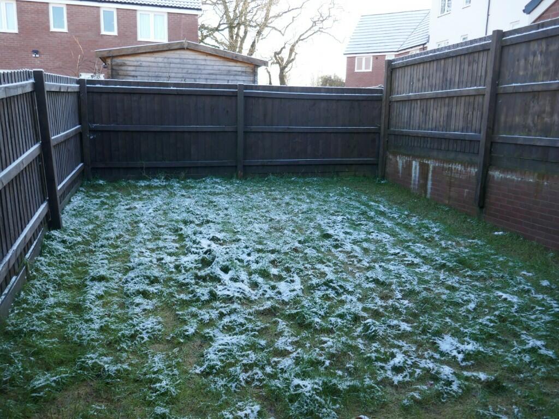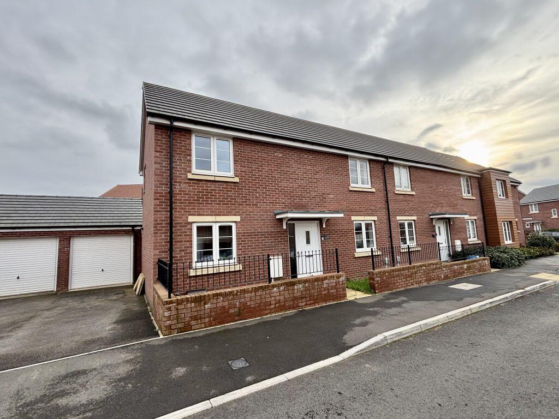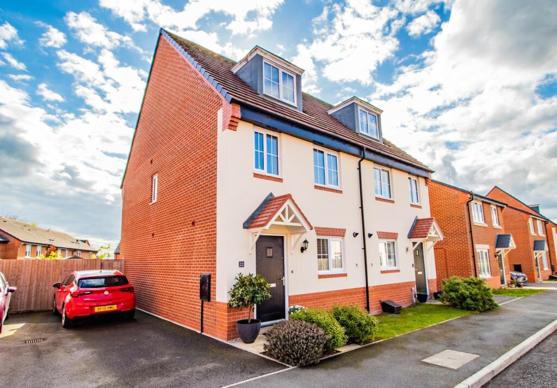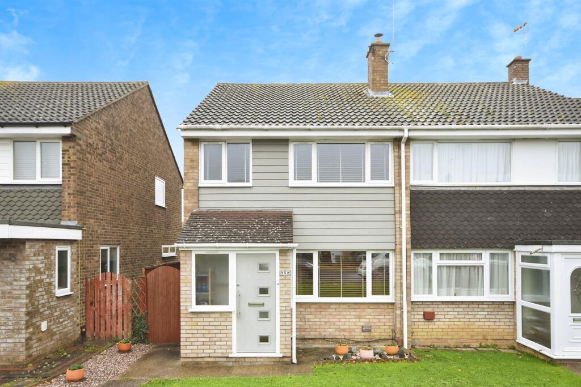FIRECREST ROAD, YEOVIL
Rentable : GBP 975
Details
Bed Rooms
2
Property Type
End of Terrace
Description
Property Details: • Type: End of Terrace • Tenure: N/A • Floor Area: N/A
Key Features: • Entrance Hall & Cloakroom • Lounge • Kitchen/Dining Room • Two Bedrooms • Bathroom • Gas Central Heating & Double Glazing • Enclosed Rear Garden • Single Garage & Parking for 2 Vehicles • EPC Rating B
Location: • Nearest Station: N/A • Distance to Station: N/A
Agent Information: • Address: 11b Silver Street, Yeovil, BA20 1HW
Full Description: ACCOMMODATION
GROUND FLOOR
UPVC front door to:
ENTRANCE HALL with vinyl tiled floor, radiator, double glazed window to the side.
SEPARATE WC with vinyl tiled floor, close coupled WC, corner wash basin with tiled splash back, radiator and double glazed window to the front.
LOUNGE 13'2" (4.01m) x 11'4" (3.44m) with two radiators, vinyl tiled floor, built-in understairs cupboard, double glazed window to the front and stairs to the first floor.
KITCHEN/DINING ROOM 14'2" (4.33m) x 8'1" (2.47m) having an excellent range of units and comprising a stainless steel one and a half bowl single drainer sink with mixer tap, heat resistant work surfaces, gas hob with stainless steel extractor canopy and stainless steel splash back, built-in oven, plumbing and space for washing machine, space for fridge/freezer, cupboard housing gas fired boiler, double radiator, vinyl tiled floor, double glazed window to the rear and double glazed French doors to the garden.
FIRST FLOOR
LANDING with vinyl tiled floor and doors to:
BEDROOM ONE 14'5" (4.39m) max x 11'5" (3.48m) with vinyl tiled floor, radiator, built-in over stairs cupboard and two double glazed windows to the front aspect.
BEDROOM TWO 10'1" (3.06m) x 7'10" (2.38m) with radiator, vinyl tiled floor, loft access and double glazed window to the rear.
BATHROOM having a white suite comprising a panel bath with mixer tap/shower head, glass shower screen, tiled surround, close coupled WC, pedestal wash basin, double radiator, extractor fan and double glazed window to the rear.
OUTSIDE The property has a small front garden and a good size enclosed rear garden recently turfed and including a small paved area. Adjacent to the property is the SINGLE GARAGE 16'11" (5.16m) x 8'3" (2.52m) with additional parking for 2 vehicles.
SERVICES All mains services are connected.
OUTGOINGS The property is in Band B for Council Tax purposes. Energy Efficiency Rating B.
VIEWING By appointment through EDWARDS on Yeovil or . TENANCY The property is available on an Assured Shorthold Tenancy at £975 pcm.
AGENTS NOTE None of the services or appliances have been tested by the Agents. Sorry no pets considered.
Location
Address
FIRECREST ROAD, YEOVIL
City
FIRECREST ROAD
Features And Finishes
Entrance Hall & Cloakroom, Lounge, Kitchen/Dining Room, Two Bedrooms, Bathroom, Gas Central Heating & Double Glazing, Enclosed Rear Garden, Single Garage & Parking for 2 Vehicles, EPC Rating B
Legal Notice
Our comprehensive database is populated by our meticulous research and analysis of public data. MirrorRealEstate strives for accuracy and we make every effort to verify the information. However, MirrorRealEstate is not liable for the use or misuse of the site's information. The information displayed on MirrorRealEstate.com is for reference only.
Related Homes


Poplar Avenue, Edgbaston, Birmingham, West Midlands, B17
For Sale: GBP225,000

