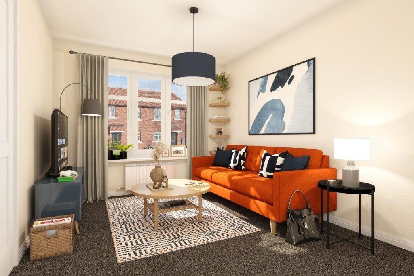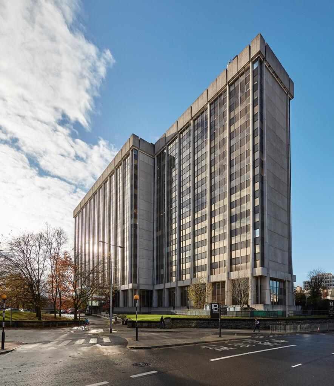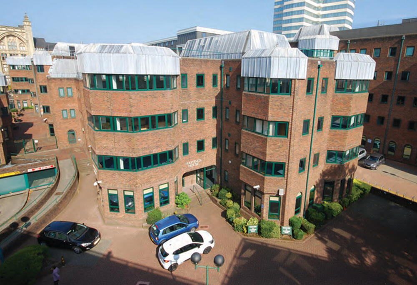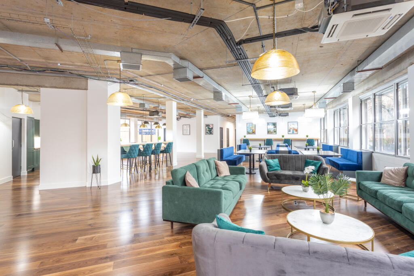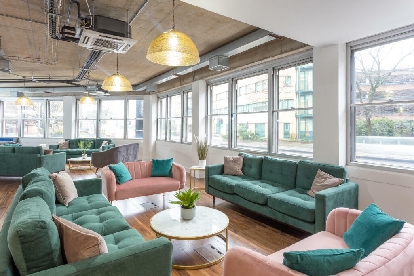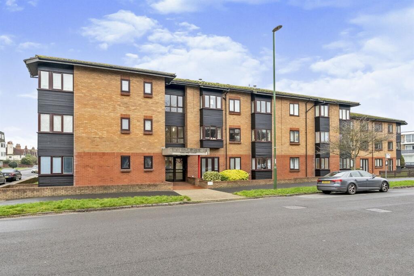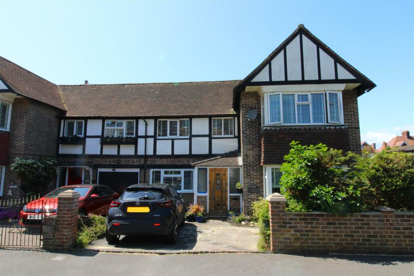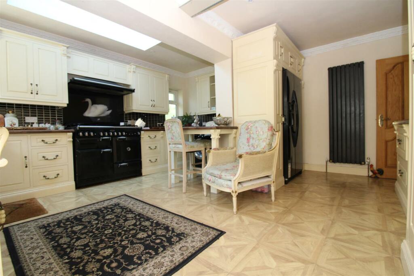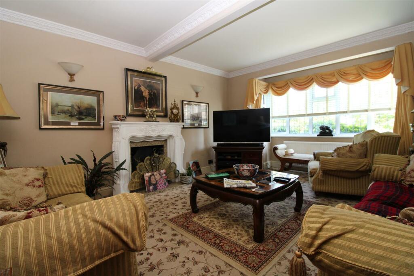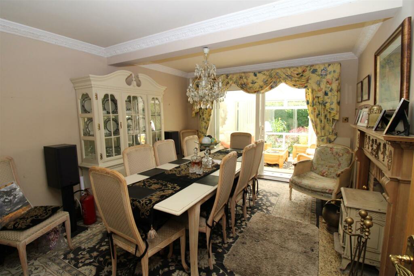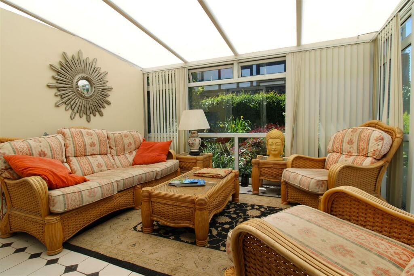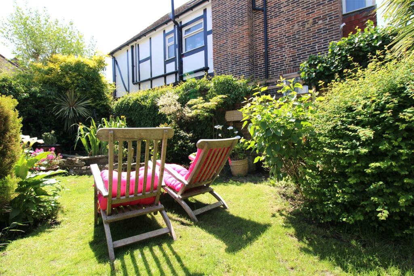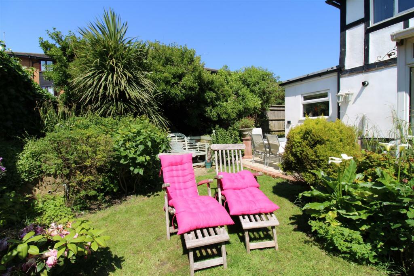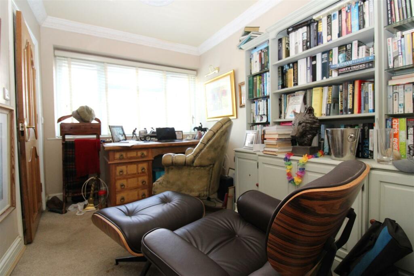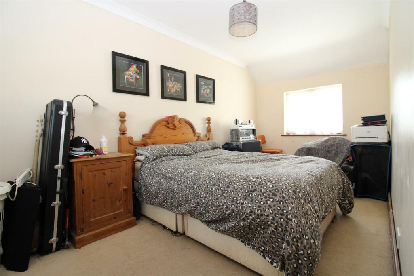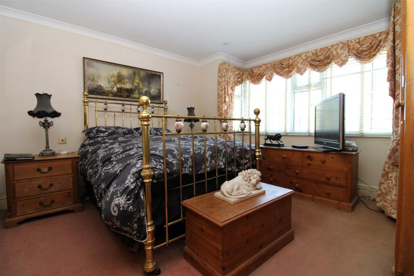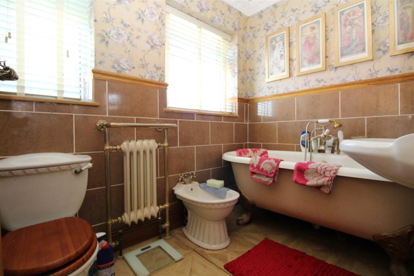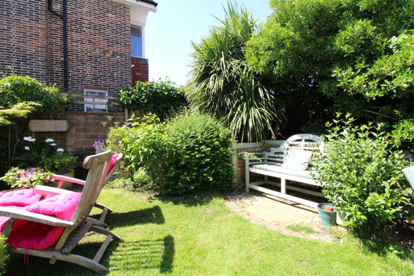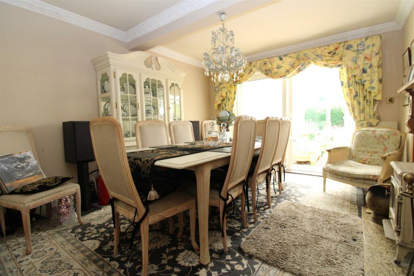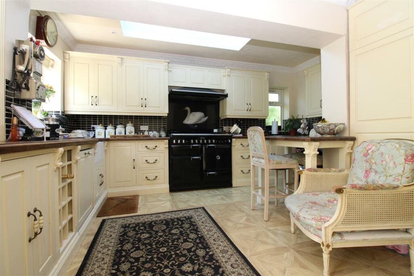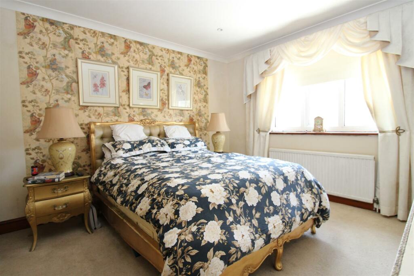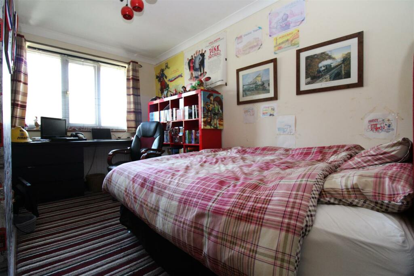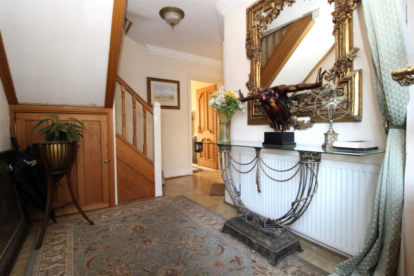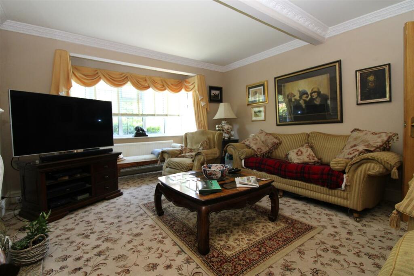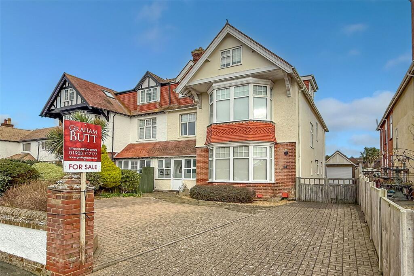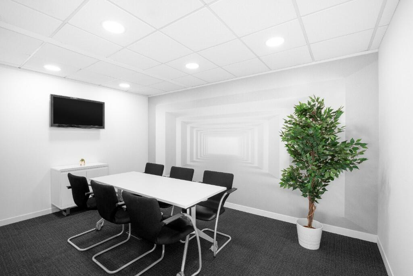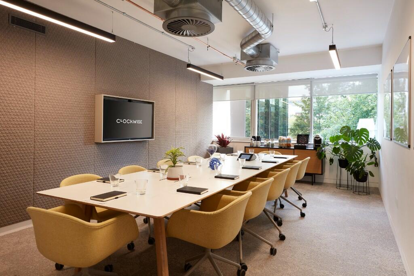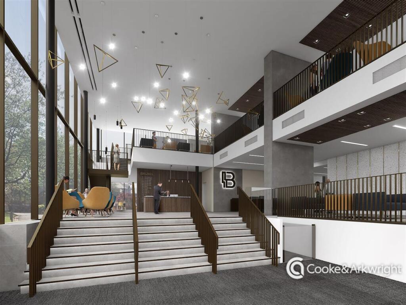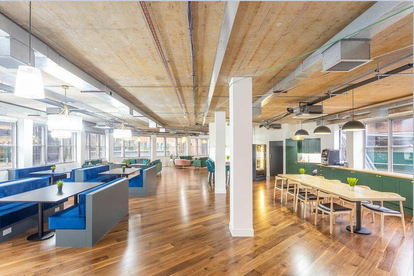Fitzalan Road, Littlehampton
For Sale : GBP 550000
Details
Bed Rooms
4
Bath Rooms
1
Property Type
Semi-Detached
Description
Property Details: • Type: Semi-Detached • Tenure: N/A • Floor Area: N/A
Key Features: • Substantial Period Semi Detached House Close To Seafront • Feature 16'11x16'02 Bespoke Kitchen With Handmade Cabinets • 17'09 Lounge • West Facing Rear Garden • Off Road Parking • Four/Five Bedrooms • 12'08 West Facing Conservatory • 10''11 Study/Ground Floor Bedroom • 14'05 Separate Dining Room • Viewing Recommended To Appreciate Size Of Accommodation
Location: • Nearest Station: N/A • Distance to Station: N/A
Agent Information: • Address: 69 High Street, Littlehampton, BN17 5EJ
Full Description: This substantial period semi-detached house is situated in a prime location close to the seafront, offering a blend of historical charm and modern amenities. The property features a spacious bespoke kitchen measuring 16'11" x 16'02" with handmade cabinets, ideal for culinary enthusiasts. The 17'09" lounge provides a generous living space, perfect for relaxation and entertaining.The house boasts a west-facing rear garden, ensuring plenty of sunlight and a delightful outdoor area for gardening and dining. Off-road parking adds convenience for residents and guests.Accommodation includes four to five bedrooms, providing ample space for a family or guests. The 12'08" west-facing conservatory offers a bright and airy additional living space, ideal for enjoying the garden views. There is also a versatile 10'11" study that can be used as a ground floor bedroom if needed.The separate dining room, measuring 14'05", is perfect for hosting dinners and gatherings. This home combines ample living space with a charming period character, making it a unique and inviting place to live. Viewing is highly recommended to fully appreciate the size and quality of the accommodation on offer.Living Room - 5.41mx3.94m (17'09x12'11) - Dining Room - 4.39mx3.45m (14'05x11'04) - Conservatory - 3.86mx3.33m (12'08x10'11) - Kitchen/Dining Room - 5.16mx4.93m (16'11x16'02) - Study/Bedroom 5 - 3.33mx2.34m (10'11x7'08) - Workshop - 4.80mx2.24m (15'09x7'04) - Master Bedroom - 4.04mx3.96m (13'03x13'00) - En-suite showerBedroom 2 - 4.24mx3.48m (13'11x11'05) - Bedroom 3 - 4.83mx2.44m (15'10x8'00) - Bedroom 4 - 4.17mx2.57m (13'08x8'05) - Bathroom - 2.44mx1.85m (8'00x6'01) - BrochuresFitzalan Road, Littlehampton
Location
Address
Fitzalan Road, Littlehampton
City
Fitzalan Road
Features And Finishes
Substantial Period Semi Detached House Close To Seafront, Feature 16'11x16'02 Bespoke Kitchen With Handmade Cabinets, 17'09 Lounge, West Facing Rear Garden, Off Road Parking, Four/Five Bedrooms, 12'08 West Facing Conservatory, 10''11 Study/Ground Floor Bedroom, 14'05 Separate Dining Room, Viewing Recommended To Appreciate Size Of Accommodation
Legal Notice
Our comprehensive database is populated by our meticulous research and analysis of public data. MirrorRealEstate strives for accuracy and we make every effort to verify the information. However, MirrorRealEstate is not liable for the use or misuse of the site's information. The information displayed on MirrorRealEstate.com is for reference only.
Real Estate Broker
Molica Franklin, Littlehampton
Brokerage
Molica Franklin, Littlehampton
Profile Brokerage WebsiteTop Tags
17'09 Lounge Off Road ParkingLikes
0
Views
50
Related Homes
