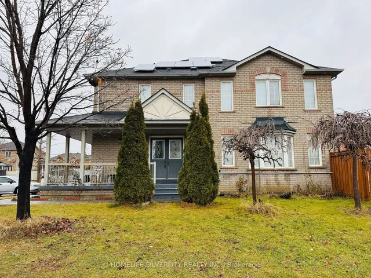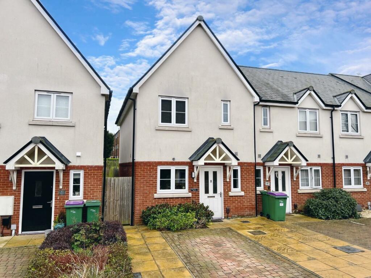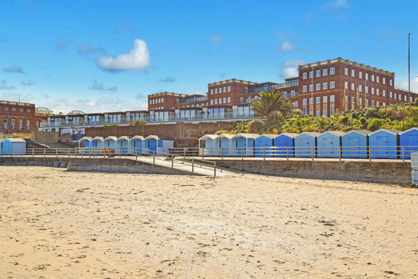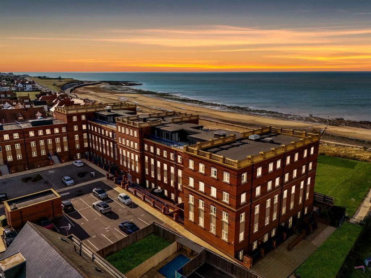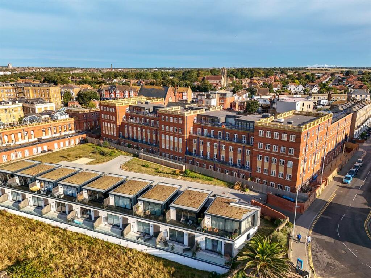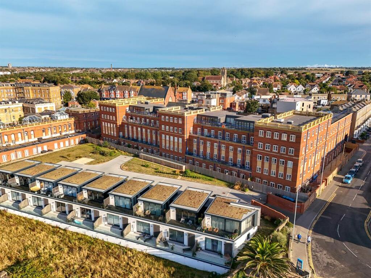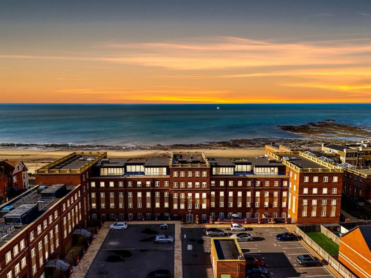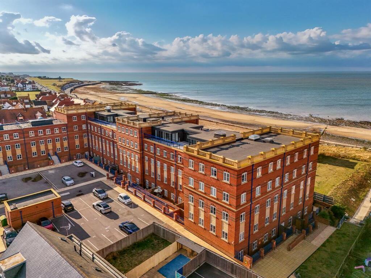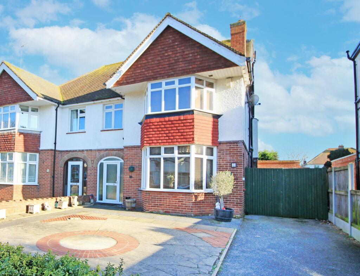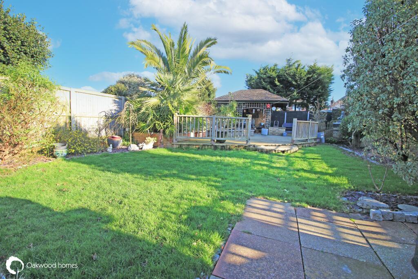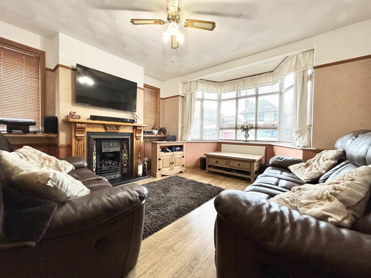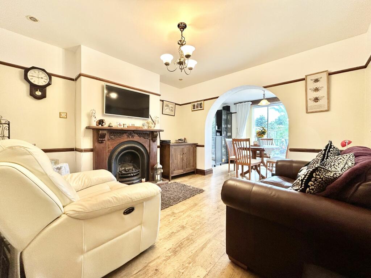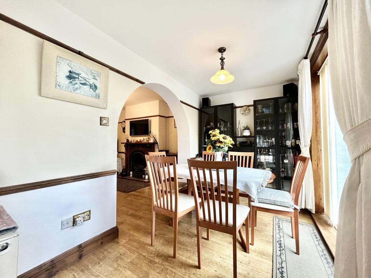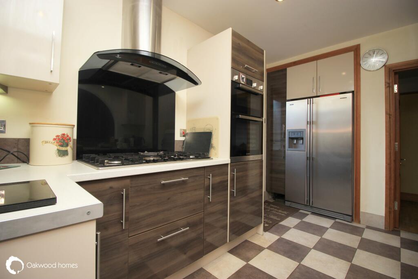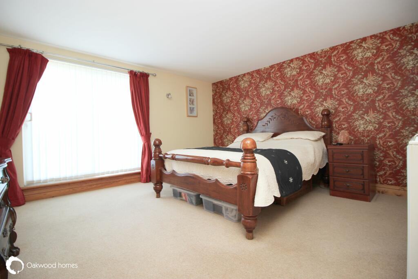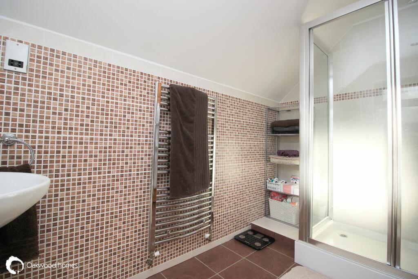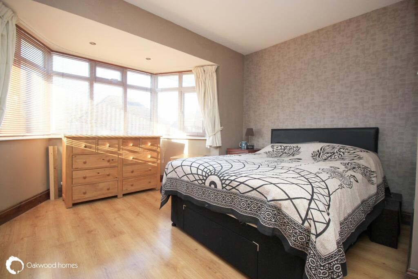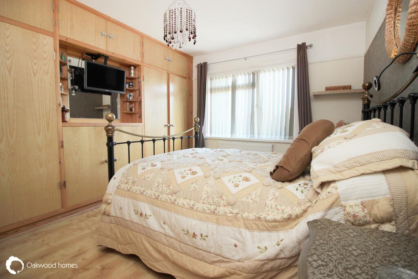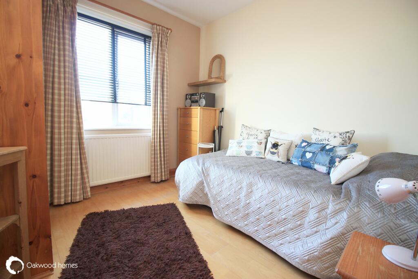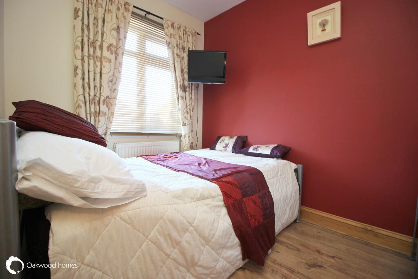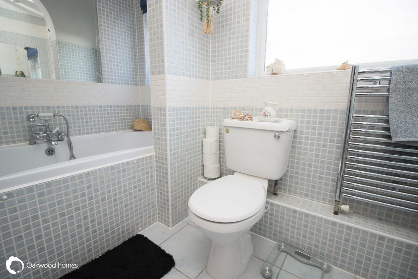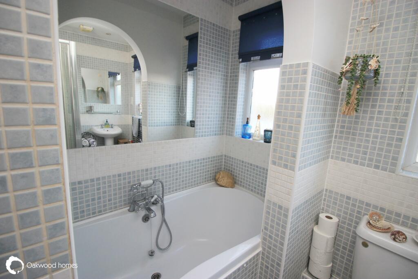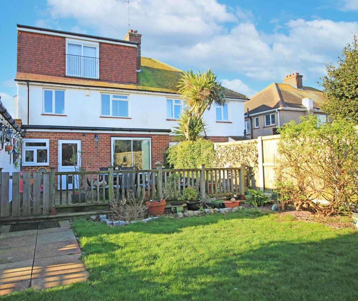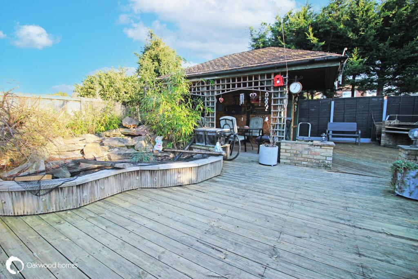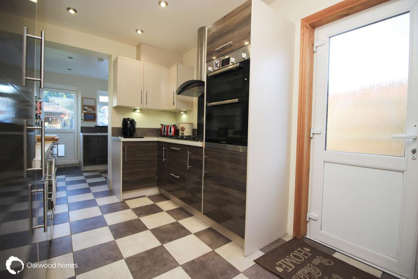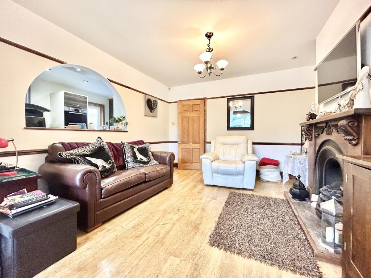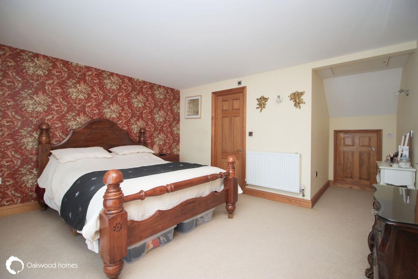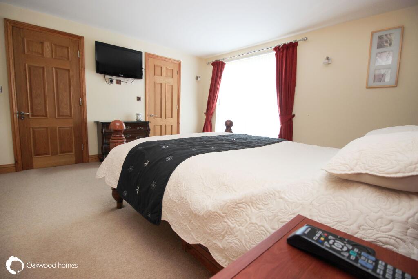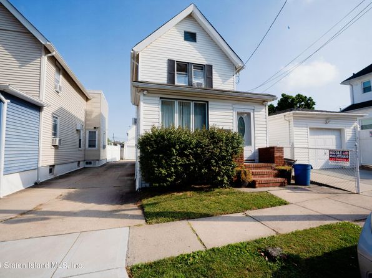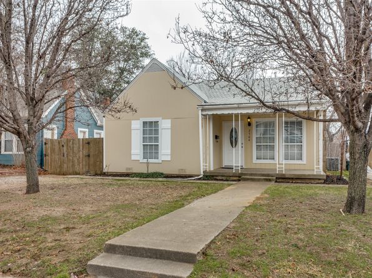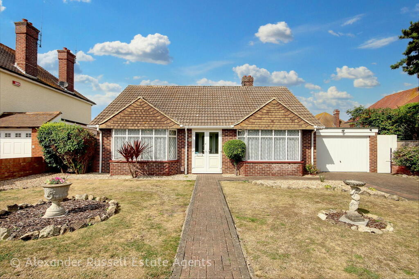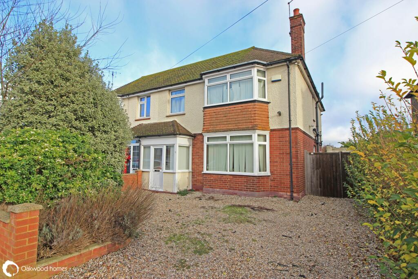Fitzmary Avenue, Westbrook, Margate
For Sale : GBP 600000
Details
Bed Rooms
5
Bath Rooms
2
Property Type
Semi-Detached
Description
Property Details: • Type: Semi-Detached • Tenure: N/A • Floor Area: N/A
Key Features: • Extended semi detached family home • Halls adjoining • 5 bedrooms • En Suite • Cloakroom • 2 reception rooms • Utility room • Garage • 70ft rear garden • Great location close to sea front
Location: • Nearest Station: N/A • Distance to Station: N/A
Agent Information: • Address: Stockwell House, Cecil Square, Margate, CT9 1BD
Full Description: Situated in the sought after and popular Westbrook Avenues with the sea front at the end of the road as well as being close to Both Margate & Westgate. This very impressive extended 5 bedroom semi detached family home offers versatile and flexible accommodation arranged over 3 floors to suite any families needs. On the top floor you will find a Master bedroom suite with en-suite and walk in wardrobe. Whilst on the first floor it offers 4 further good sized bedrooms along with the family bathroom. The ground consists of a siting room, large lounge/diner both with fireplaces along with a well appointed kitchen with some integrated appliances, utility room and downstairs cloakroom. To the rear of the property is a 70ft east facing enclosed garden with large entertaining and bbq area and to the front off road parking leading to a garage. Other benefits include double glazing and central heating.
GROUND FLOOR Entrance Porch Hall Cloakroom Sitting Room 15'0" (4.57m) x 13'8" (4.17m) Lounge/Diner 20'10" (6.35m) x 12'4" (3.76m) Kitchen 12'4" (3.76m) x 8'10" (2.69m) Utility Room 8'2" (2.49m) x 8'0" (2.44m) FIRST FLOOR Landing Bedroom 2 13'3" (4.04m) x 11'6" (3.51m) Bedroom 3 11'10" (3.61m) x 9'6" (2.90m) Bedroom 4 9'1" (2.77m) x 9'0" (2.74m) Bedroom 5 9'1" (2.77m) x 7'5" (2.26m) Bathroom 9'2" (2.79m) x 6'3" (1.91m) TOP FLOOR Landing Bedroom 1 13'10" (4.22m) x 13'0" (3.96m) juliet balcony with some sea views Walk in Wardrobe 7'10" (2.39m) x 6'0" (1.83m) En-suite 9'4" (2.84m) x 6'6" (1.98m) OUTSIDE Front garden paved for parking, with drive and gates leading to the garage. Rear garden approx 70ft. decked, lawn area, rear covered seating and entertaining area, shed.BrochuresBrochure 1
Location
Address
Fitzmary Avenue, Westbrook, Margate
City
Westbrook
Features And Finishes
Extended semi detached family home, Halls adjoining, 5 bedrooms, En Suite, Cloakroom, 2 reception rooms, Utility room, Garage, 70ft rear garden, Great location close to sea front
Legal Notice
Our comprehensive database is populated by our meticulous research and analysis of public data. MirrorRealEstate strives for accuracy and we make every effort to verify the information. However, MirrorRealEstate is not liable for the use or misuse of the site's information. The information displayed on MirrorRealEstate.com is for reference only.
Real Estate Broker
Oakwood Homes, Margate
Brokerage
Oakwood Homes, Margate
Profile Brokerage WebsiteTop Tags
Halls adjoining En Suite 2 reception roomsLikes
0
Views
19
Related Homes
