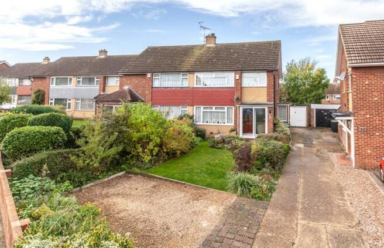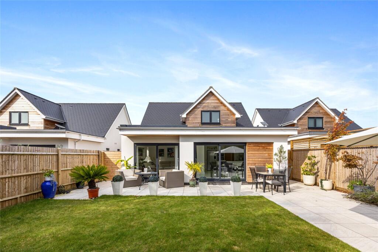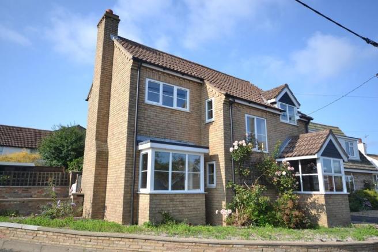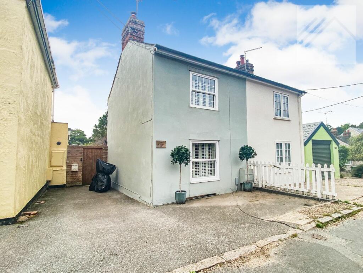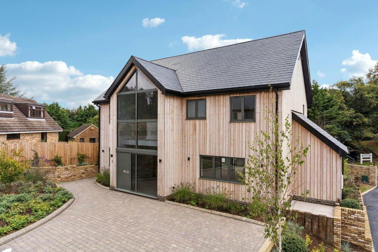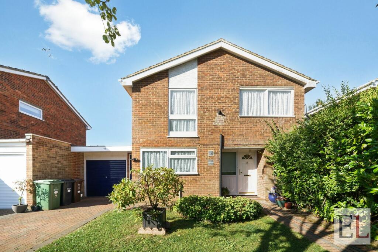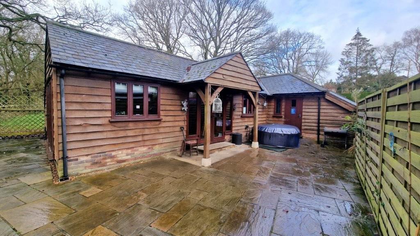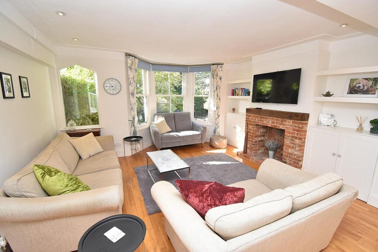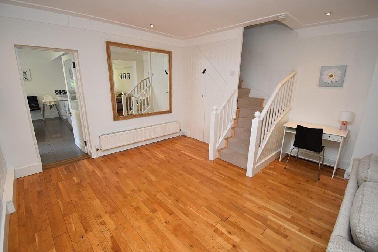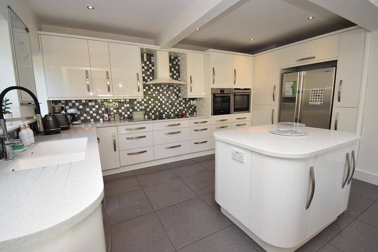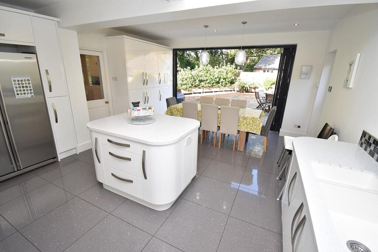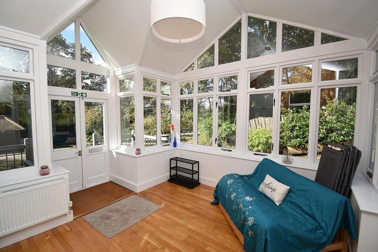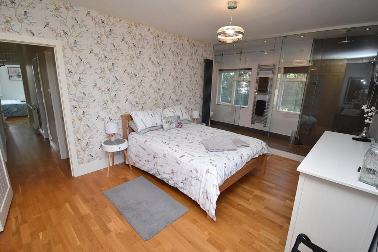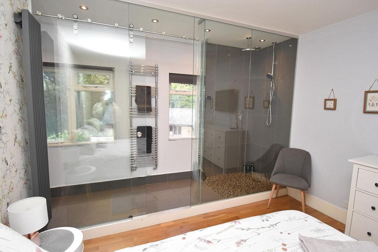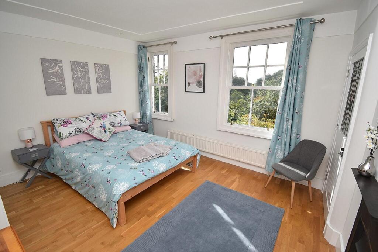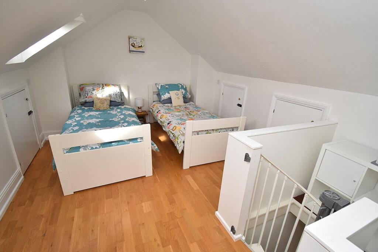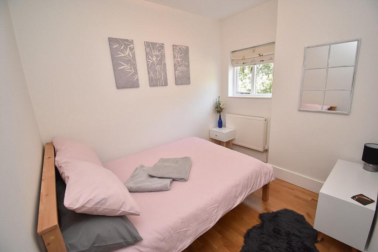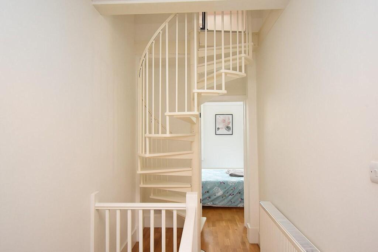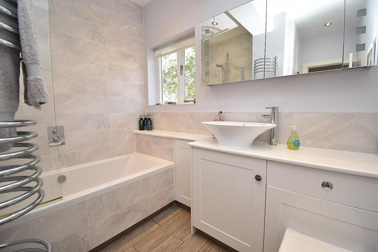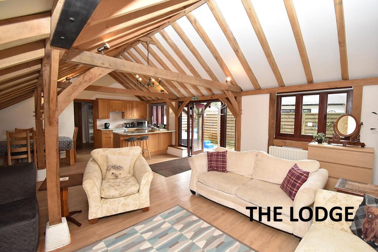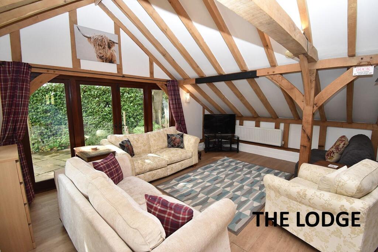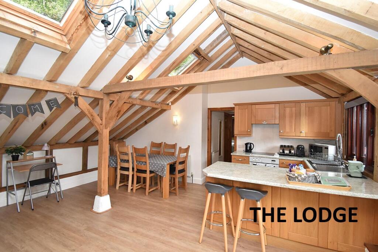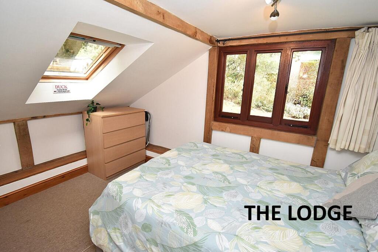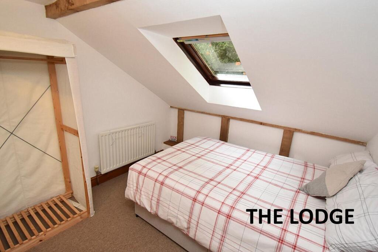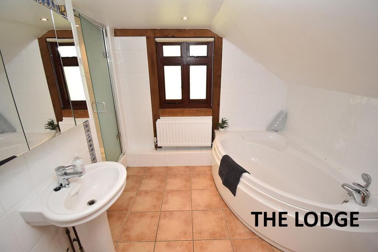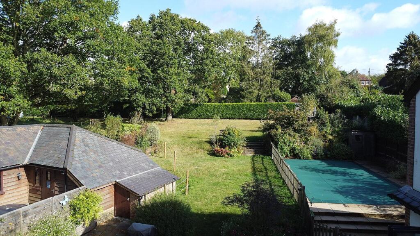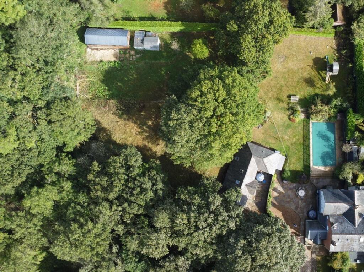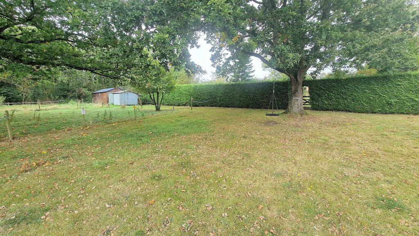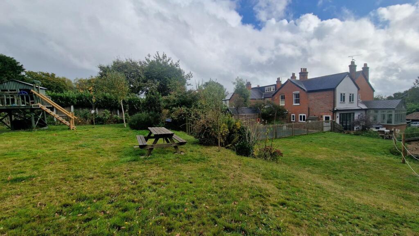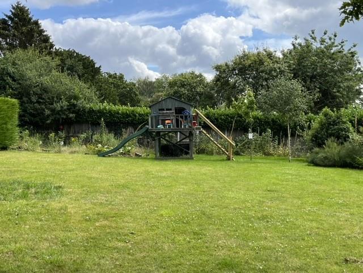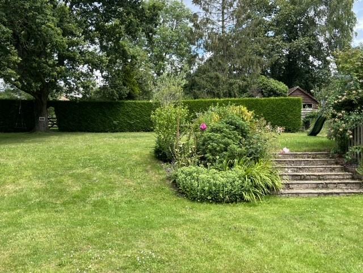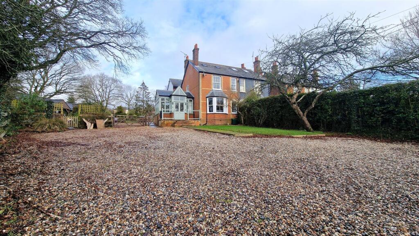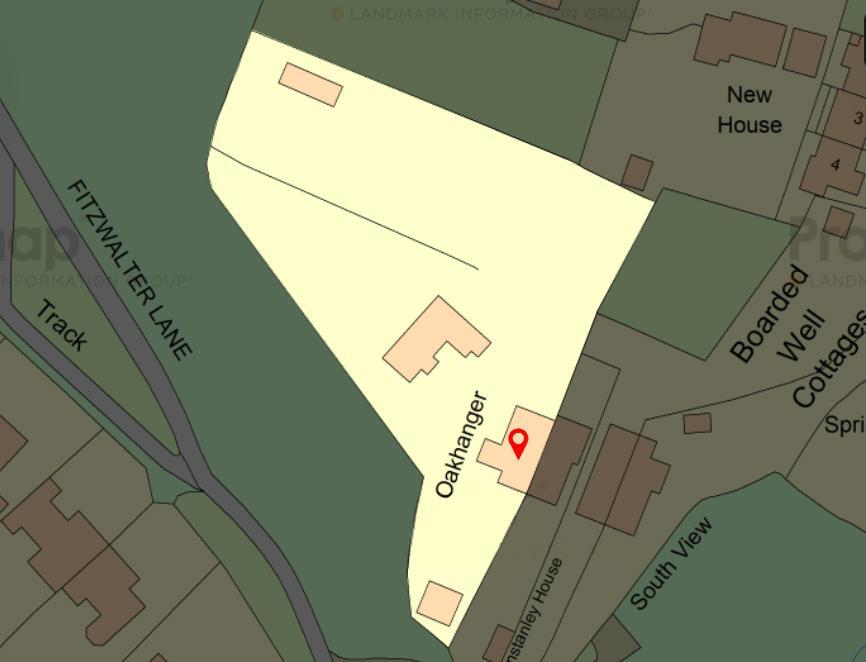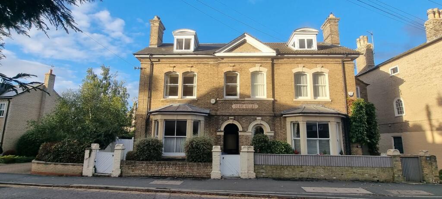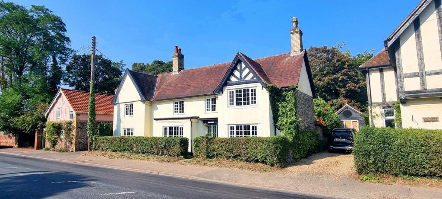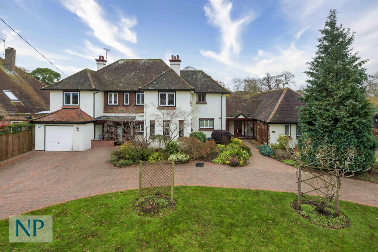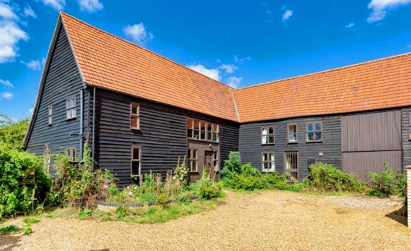Fitzwalter Lane, Danbury
For Sale : GBP 1100000
Details
Bed Rooms
7
Bath Rooms
3
Property Type
Detached
Description
Property Details: • Type: Detached • Tenure: N/A • Floor Area: N/A
Key Features: • Late Victorian Home • Within National Trust Woodland • Approx. 0.8 Acre Plot • Large Two Bedroom Oak Lodge, with generous living area, kitchen and utility room • Heated Swimming Pool • Double Garage & Ample Parking • Workshop/Stables & Feed Store • Four Bedrooms, & Two Bathrooms To Main House • Wonderful Modern Kitchen Diner, Lounge & Garden Room • No Onward Chain
Location: • Nearest Station: N/A • Distance to Station: N/A
Agent Information: • Address: 58 Main Road Danbury CM3 4NG
Full Description: GUIDE PRICE £1,100,000 - £1,150,000. CHARACTER PROPERTY IN DESIRABLE SETTING.... This charming property is nestled in a peaceful, tree-lined private lane, offering a tranquil setting within the heart of National Trust Woodland. The late Victorian home sits on a generous 0.8 acre plot, providing a secluded and unique living experience. The main house Offering four bedrooms and two bathrooms over two floors, whilst to the ground floor is an impressive entrance hall/garden room, bright and airy lounge and a beautiful modern kitchen diner. Externally the property offers an impressive two-bedroom, 1 bathroom oak lodge cabin with its own kitchen, separate utility and impressive living area. There is also a heated swimming pool, and a double garage and vast driveway. Additionally, there is a workshop/stables with an attached feed store, perfect for various uses. The location is highly desirable, with the sought-after Danbury Park School and Danbury village centre just a short walk away. This combination of natural beauty and convenience offers a rare and exceptional opportunity. Energy rating D.The property is located in a rural position within Danbury's sought-after Fitzwalter Lane. The lane is predominantly tree-lined and is nestled in a small area of woodland on the tranquil and picturesque outskirts of the village. The property is one of a pair of unique semi-detached houses. Due to the orientation of the gardens and accommodation it gives the feeling of being fully detached.The property affords accommodation over three levels. The ground floor comprises a large reception room with feature fireplace, a lovely triple aspect conservatory, cloakroom and a wonderful contemporary kitchen dining room with bi-folding doors leading to a large terrace. On the first floor is master bedroom with a stylish 'glass wall' en-suite shower room, two further bedrooms and a family bathroom. An impressive spiral staircase leads to the second floor with a large bedroom and lots of storage.The Gardens And Lodge - The Gardens - Approx. 0.8 of an acre plot. Secluded from the private lane by woodland, the gardens and property are approached via a driveway which leads to a double a garage and parking for numerous vehicles. The lodge is located to the left side of the plot. Gardens are mainly lawn with trees interspersed throughout the plot. In-ground enclosed heated swimming pool, 23'10 x 11'7 stable building/workshop and attached 11'7 x 7'6 feed store.Oak Lodge Cabin - Over 1000 square feet. The lodge is absolutely ideal for two families cohabiting, elderly relatives or as a teenagers retreat. It is presented to a very high order, is fully double glazed and has gas radiator central heating. Currently comprising of three bedrooms, bathroom, entrance hall and a fantastic open plan kitchen and living room with feature beamed vaulted ceiling.Double Garage - 5.05m x 4.47m (16'7" x 14'8") - Electric roller shutter door.Swimming Pool - Fully enclosed for child security. Pool store shed. Heated via an air heat source pump.House Accommodation - Ground Floor - Kitchen Breakfast Room - 5.87m x 4.65m (19'3 x 15'3) - A wonderful extensively fully fitted kitchen with bi-folding doors to the terrace.Lounge - 8.23m x 4.37m (27' x 14'4) - A most welcoming room with a large bay window and fireplace.Conservatory - 4.04m x 4.60m max (13'3 x 15'1 max) - Built in an Edwardian style and perfect as a morning room, Glazed to three aspects.First Floor - Landing - Doors to all rooms, feature spiral staircase to second floor.Master Bedroom - 5.11m x 3.38m (16'9 x 11'1) - Fitted wardrobes. Feature glazed floor to ceiling wall leading to:En-Suite - A contemporary style wet room style shower room with large shower area, wc and wash hand basin.Bedroom Two - 4.17m x 3.66m (13'8 x 12') - Bedroom Three - 2.95m x 2.44m (9'8 x 8) - Family Bathroom - A modern bathroom with three piece suite.Second Floor - Bedroom Four - 4.75m x 3.38m (15'7 x 11'1) - With plenty of built-in storage.Oak Framed Lodge - Internal accommodation of about 1089 square feet (101 sq. metres).Entrance Hall - Doors to all rooms.Open Plan Lounge, Dining & Kitchen - 8.41m max x 5.79m (27'7 max x 19') - A truly beautiful room with exposed timbers throughout and a vaulted ceiling. Doors to two sides leading to the gardens.Bedroom One - 3.68m x 2.59m (12'1 x 8'6) - Bedroom Two - 2.79m x 2.77m (9'2 x 9'1) - Laundry/Bedroom Three/Office - 2.59m x 2.18m (8'6 x 7'2) - Bathroom - Four piece suite.Notes - Externally the lodge affords it's own private fenced gardens and terrace. Boiler cupboard housing boiler. Gas radiator central heating.Agents Notes - These particulars do not constitute any part of an offer or contract. All measurements are approximate. No responsibility is accepted as to the accuracy of these particulars or statements made by our staff concerning the above property. We have not tested any apparatus or equipment therefore cannot verify that they are in good working order. Any intending purchaser must satisfy themselves as to the correctness of such statements within these particulars. All negotiations to be conducted through Church and Hawes. No enquiries have been made with the local authorities pertaining to planning permission or building regulations. Any buyer should seek verification from their legal representative or surveyor.BrochuresFitzwalter Lane, Danbury
Location
Address
Fitzwalter Lane, Danbury
City
Fitzwalter Lane
Features And Finishes
Late Victorian Home, Within National Trust Woodland, Approx. 0.8 Acre Plot, Large Two Bedroom Oak Lodge, with generous living area, kitchen and utility room, Heated Swimming Pool, Double Garage & Ample Parking, Workshop/Stables & Feed Store, Four Bedrooms, & Two Bathrooms To Main House, Wonderful Modern Kitchen Diner, Lounge & Garden Room, No Onward Chain
Legal Notice
Our comprehensive database is populated by our meticulous research and analysis of public data. MirrorRealEstate strives for accuracy and we make every effort to verify the information. However, MirrorRealEstate is not liable for the use or misuse of the site's information. The information displayed on MirrorRealEstate.com is for reference only.
Real Estate Broker
Church & Hawes, Danbury
Brokerage
Church & Hawes, Danbury
Profile Brokerage WebsiteTop Tags
Likes
0
Views
23
Related Homes
