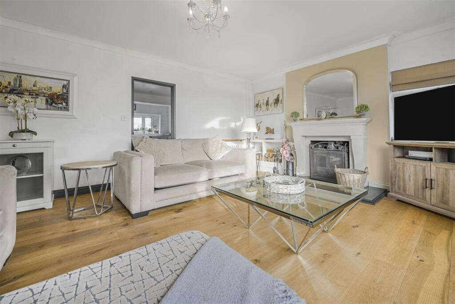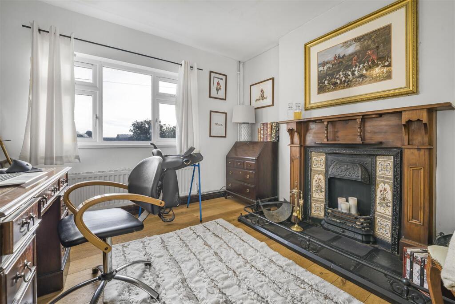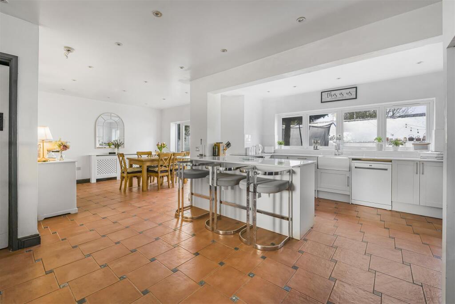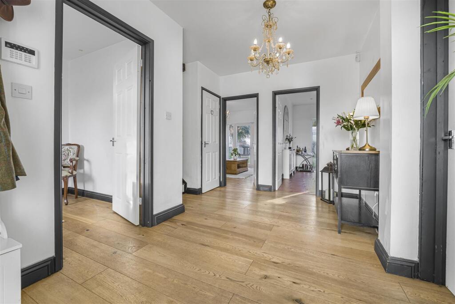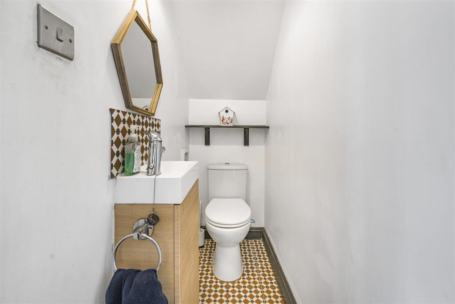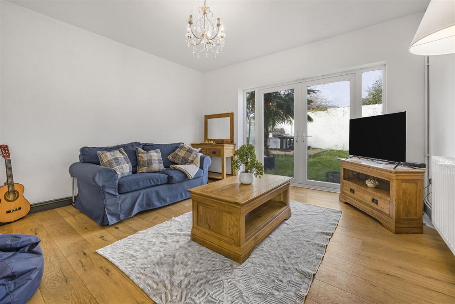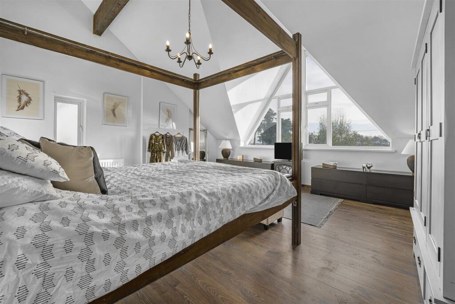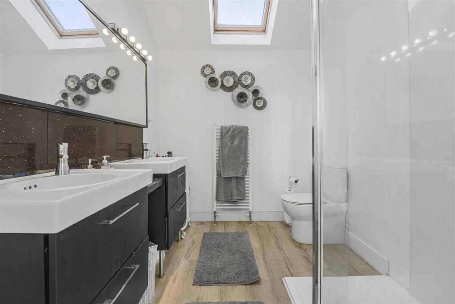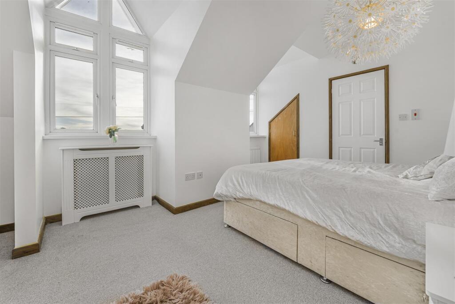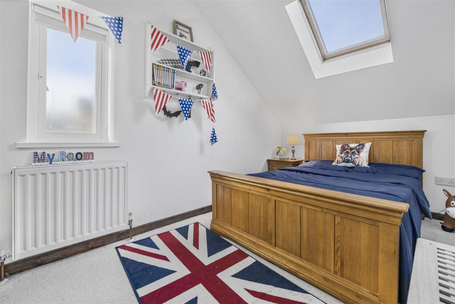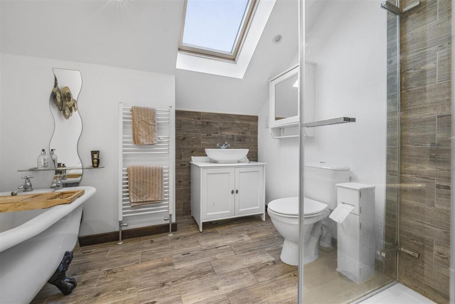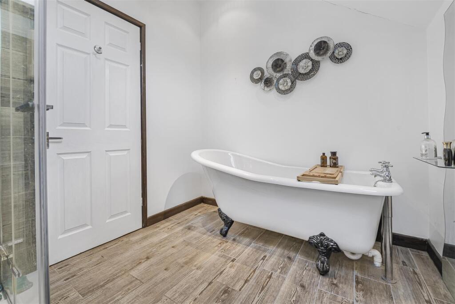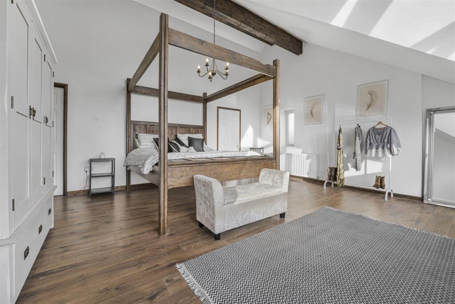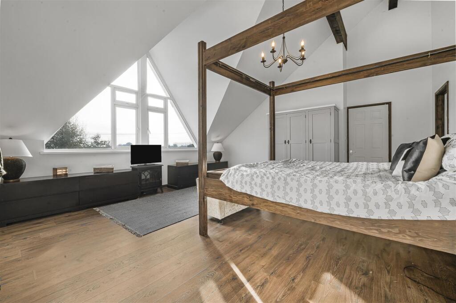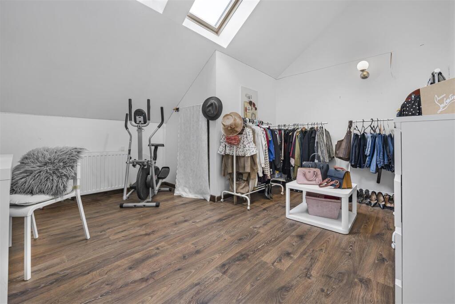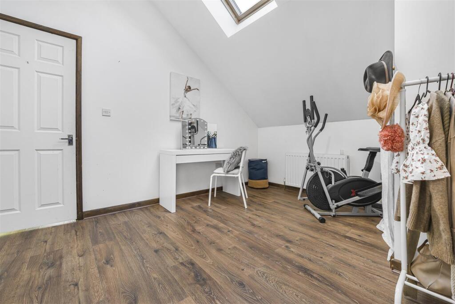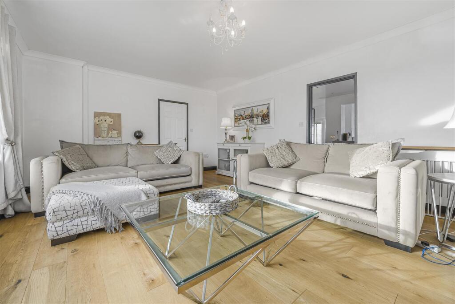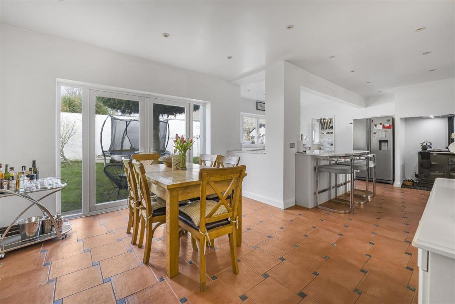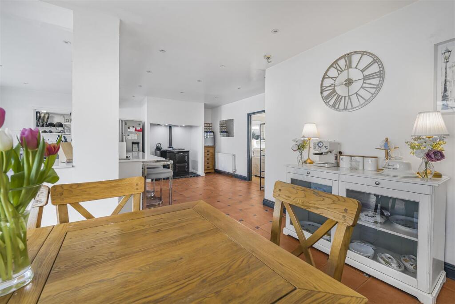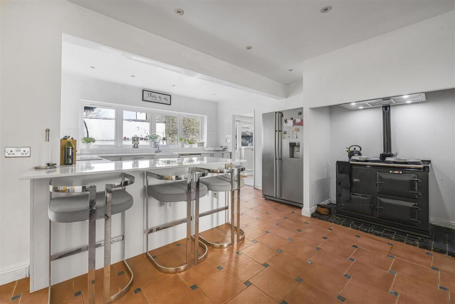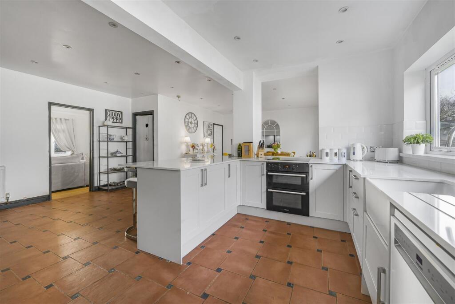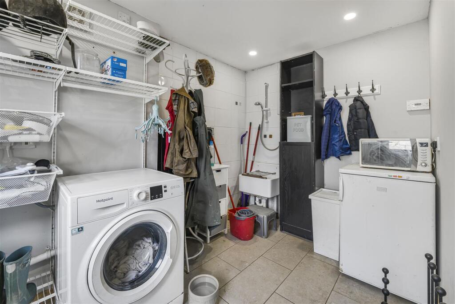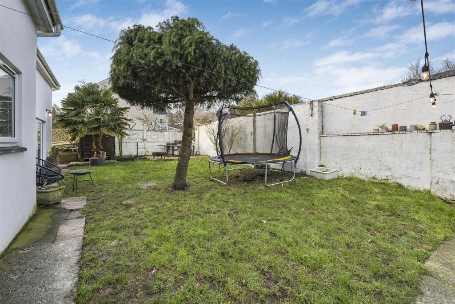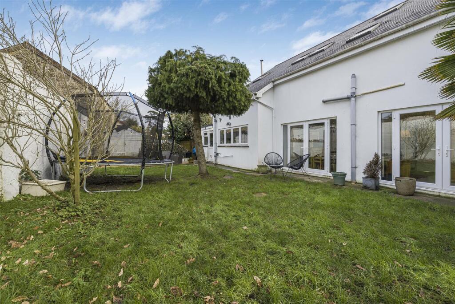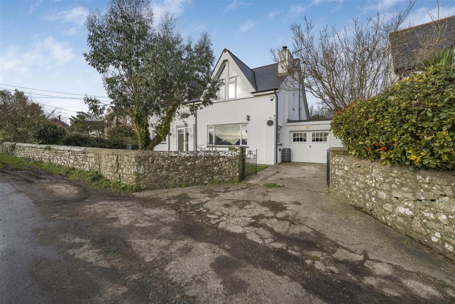Flemingston, Vale of Glamorgan
For Sale : GBP 600000
Details
Bed Rooms
4
Bath Rooms
3
Property Type
Detached
Description
Property Details: • Type: Detached • Tenure: N/A • Floor Area: N/A
Key Features: • Impressive Detached Family Home • Four Double Bedrooms • Four Reception Rooms • Modern Fitted Kitchen • Front & Rear Gardens • Garage • Delightful Rural Setting • Close to Local Amenities • Highly Regarded Llantwit Major Schools Catchment • EPC Rating - D
Location: • Nearest Station: N/A • Distance to Station: N/A
Agent Information: • Address: 65 High Street, Cowbridge, CF71 7AF
Full Description: A well presented individually designed detached family home in a delightful rural setting overlooking farmland in this small, pretty Vale village. Spacious, light and airy rooms and views over the paddock opposite are particular attractive features. The accommodation briefly comprises entrance porch, entrance hallway, cloakroom/WC, living room, kitchen/dining room, family room, utility room and study to the ground floor. To the first floor are four good sized bedrooms with two en-suites and a further family bathroom. Outside enjoys the benefits of off road parking leading to a sizeable garage and enclosed front and rear garden. The pretty village of Flemingston is made up of only thirty or so mainly detached properties comprising a mixture of converted stone barns, individually designed period and modern houses and cottages grouped around the ancient church of St Michael and All Angels set on a bluff overlooking the moor and valley of the river Thaw. A rural idyll indeed but the market town of Cowbridge, Cardiff and Bridgend are within easy commuting distance.Accommodation - Ground Floor - Entrance Porch - Entered via uPVC double glazed door form front garden. Quarry tiled floor. Wall light. Double glazed door into;Entrance Hallway - 5.61m x 4.57m (18'5 x 15'0) - Spacious entrance hall with staircase leading to first floor landing. Oak flooring.Study - 3.89m x 3.45m (12'9 x 11'4 ) - Double glazed window overlooking front garden. Victorian feature fireplace on tiled hearth (chimney in place but currently sealed). Shelving. Deep alcove with additional shelving.Cloakroom/Wc - Fitted with contemporary suite with WC and wash hand basin with monobloc tap set on vanity unit. Wall light.Living Room - 6.25m x 4.34m (20'6 x 14'3) - A large reception room with double glazed window overlooking the front garden. Feature fireplace with inset multi burner stove set on a granite hearth with decorative surround and mantel. Oak flooring to match entrance hall. Fitted radiator. Doorway through into;Kitchen/Dining Room - 8.03m x 5.92m (26'4 x 19'5) - A large open plan room with newly fitted modern shaker style kitchen in light grey. with features to include: range of base cabinets with Quartz worktops and tiled splashbacks. Inset Belfast sink with curved mixer tap. Induction hob with fitted double electric oven underneath. Freestanding oil fired Aga. The kitchen is fitted with a comprehensive range of units and work surfaces. Space for under counter dishwasher. Space for freestanding American style fridge/freezer. Double glazed picture window overlooks the rear garden. Door through to boot room. Quarry tiled floor. Inset spotlighting. Recessed pantry cupboard.Family Room - 3.94m x 4.19m (12'11 x 13'9) - Generous space with double glazed doors opening out to rear garden. Tiled floor to match kitchen. Door through to hall.Boot Room - 2.08m x 3.23m (6'10 x 10'7) - Stable doorway from kitchen. Tiled flooring. Double glazed window to rear. Door to rear garden. Space and plumbing for washing machine. Freestanding Belfast sink with electric Triton shower over. Ceiling spotlights. Part tiled walls.First Floor - Landing - 5.61m x 2.90m (18'5 x 9'6) - Turning staircase with half landing lit by an impressive stained glass window. A spacious area with doors off to bedrooms and bathroom. Access to loft. Part vaulted ceiling with double glazed roof window. Inset ceiling spotlighting.Master Suite Bedroom One - 6.25m x 5.38m (20'6 x 17'8) - A superb double bedroom with double glazed apex windows providing views over the paddock and Court Farm and fields beyond. Double glazed window by side. High vaulted ceiling with exposed beams. Wood effect flooring. Door to;Master Suite Bathroom One - Contemporary suite comprising His and Hers wash hand basin with monobloc taps set on vanity unit with mirror and lighting over. Low level WC. Glazed shower cubicle. LVT flooring. Towel radiator. Double glazed roof window. Inset ceiling spotlighting.Suite Bedroom Two - 4.88m x 3.45m (16'0 x 11'4) - Double glazed apex window overlooking the front. Vaulted ceiling. Wall lighting. Fitted carpet. Built in store. Door to;Suite Bathroom Two - 1.09m x 2.36m (3'7 x 7'9) - Low level WC and wash hand basin with monobloc tap set on vanity unit. Tiled shower cubicle with folding glazed door. Inset ceiling spotlighting. Tiled walls. LVT flooring. Heated towel rail. Shaver point. Mirror.Bedroom Three - 4.29m x 4.01m (14'1 x 13'2) - Currently in use as dressing room. Additional storage area into eaves. Two double glazed Velux windows in the high vaulted ceiling. Wall light. Wood effect flooring. Door to master bedroom.Bedroom Four - 2.46m x 3.99m (8'1 x 13'1) - Double glazed roof window. Further double glazed window to side. Fitted carpet. Wall light.Bathroom - 2.72m x 2.64m (8'11 x 8'8) - Contemporary suite comprising roll top bath, low level WC and wash hand basin set in vanity unit. Tiled shower cubicle with glazed door and screen. Tile effect flooring. Heated towel rail. Double glazed roof window. Inset ceiling spotlighting. Wall light.Outside - Wrought iron double gates open from the lane onto a paved parking are which provides access to the attached single garage. A path leads through the front garden which is laid mainly to lawn with a dry stone wall boundary to the front. The rear garden is predominantly laid to lawn with an area of Cotswold chippings and outdoor kitchen. Store integral to the back of the garage. Oil storage tank.Garage - Power and light. Oil fired central heating boiler. Exterior light and power sockets.Services - Mains water and electricity. Oil central heating. No gas. Double glazing.Directions - From our offices at 65 High Street, Cowbridge turn left up the High Street to the traffic lights. Turn right onto the St Athan Road. Go past St Mary Church and take the second turning left signposted Flemingston. On entering the village go around to the right and then left hand bend and property will be on your left hand side.BrochuresFlemingston, Vale of GlamorganBrochure
Location
Address
Flemingston, Vale of Glamorgan
City
Flemingston
Features And Finishes
Impressive Detached Family Home, Four Double Bedrooms, Four Reception Rooms, Modern Fitted Kitchen, Front & Rear Gardens, Garage, Delightful Rural Setting, Close to Local Amenities, Highly Regarded Llantwit Major Schools Catchment, EPC Rating - D
Legal Notice
Our comprehensive database is populated by our meticulous research and analysis of public data. MirrorRealEstate strives for accuracy and we make every effort to verify the information. However, MirrorRealEstate is not liable for the use or misuse of the site's information. The information displayed on MirrorRealEstate.com is for reference only.
Real Estate Broker
Harris & Birt, Cowbridge
Brokerage
Harris & Birt, Cowbridge
Profile Brokerage WebsiteTop Tags
Likes
0
Views
31
Related Homes
No related homes found.

