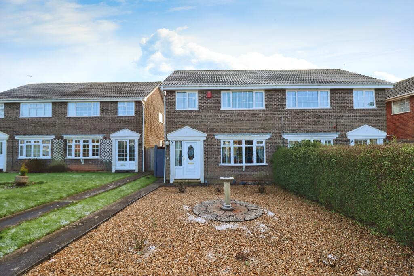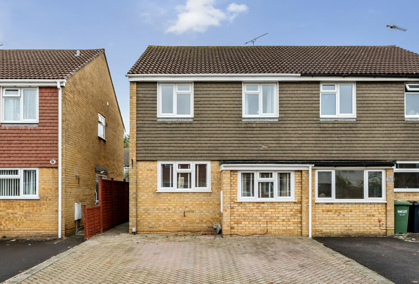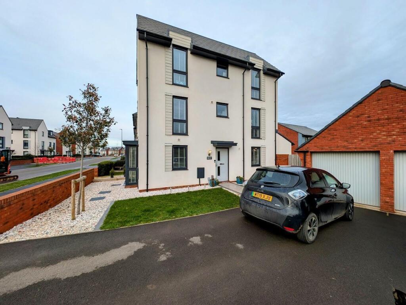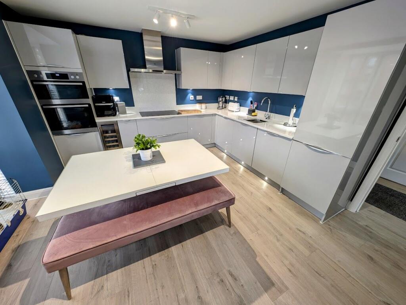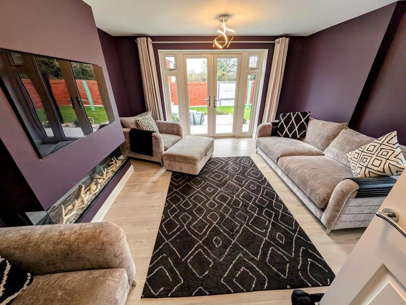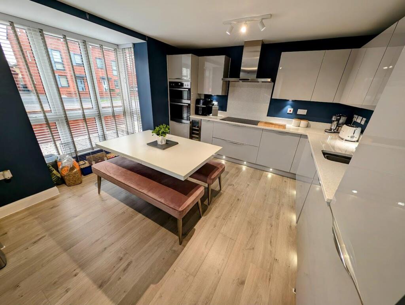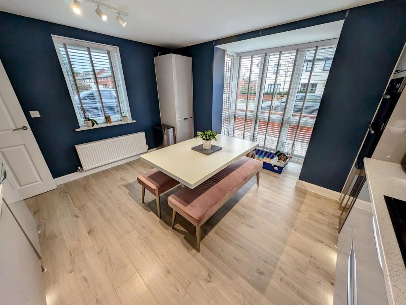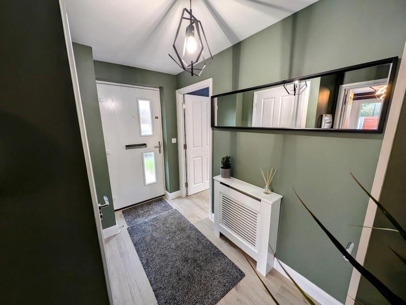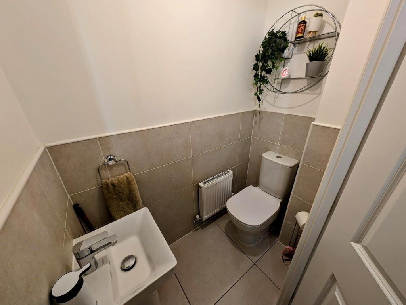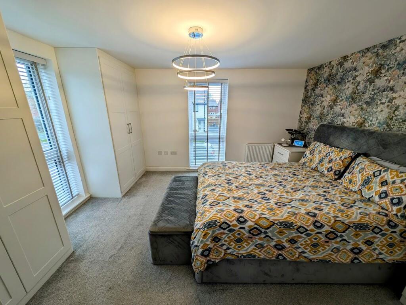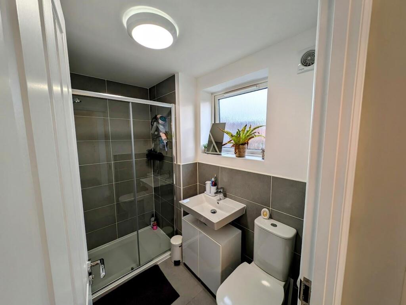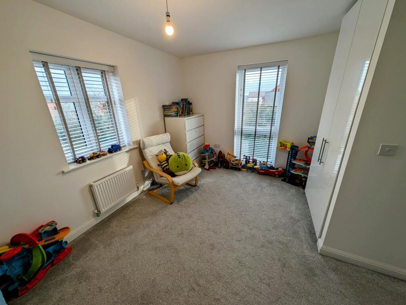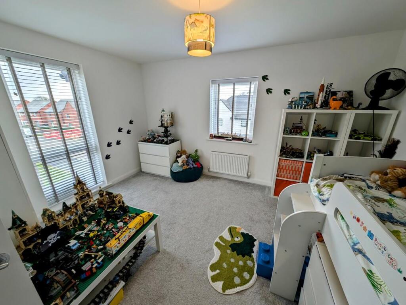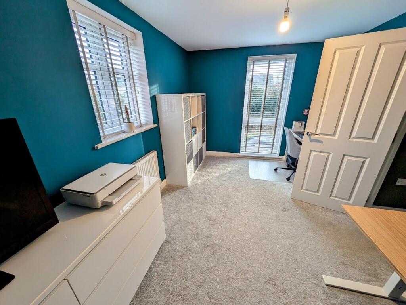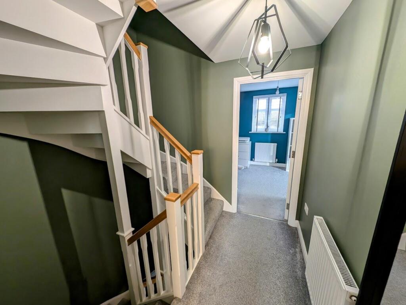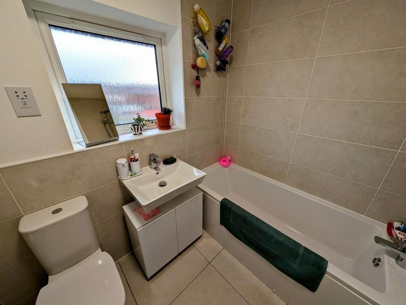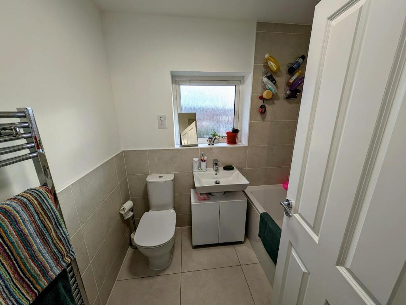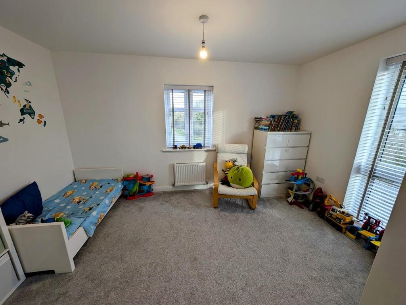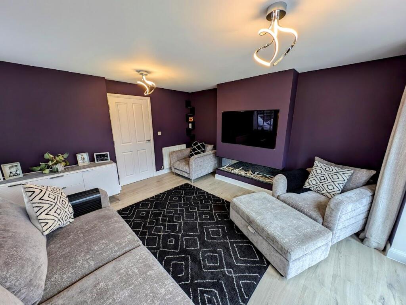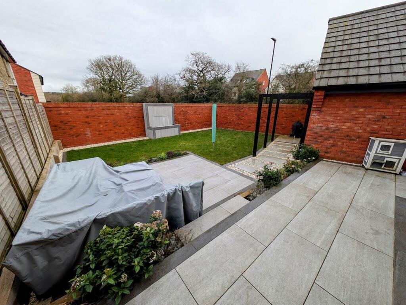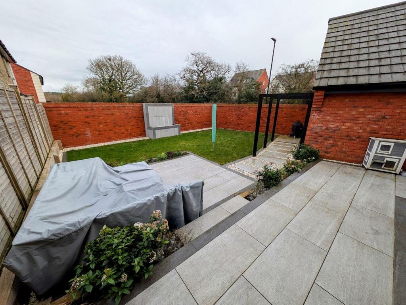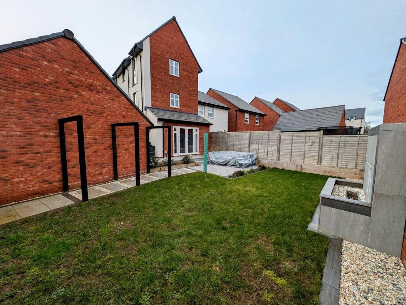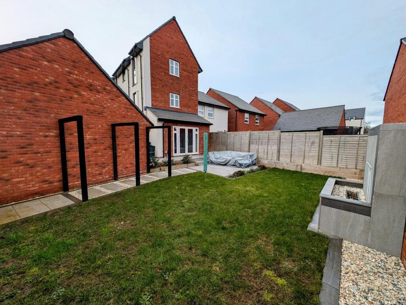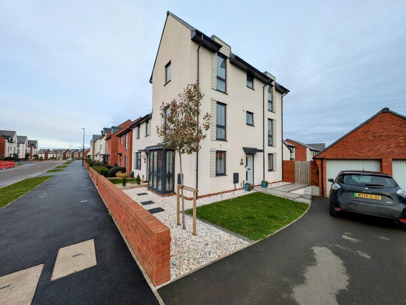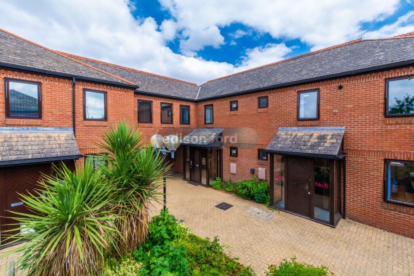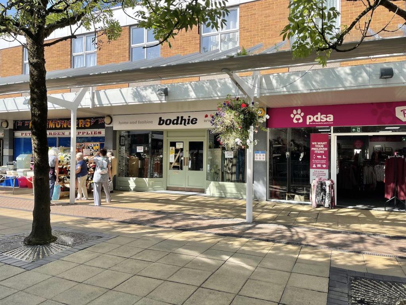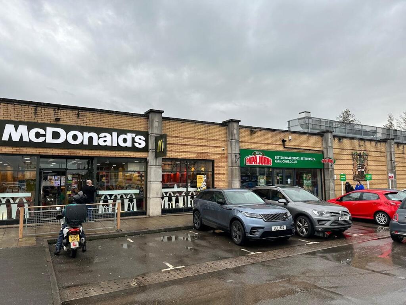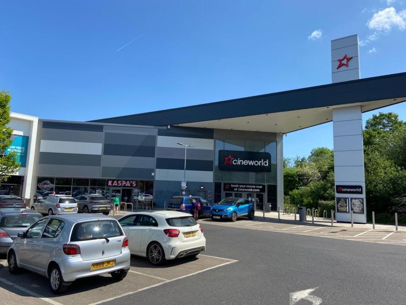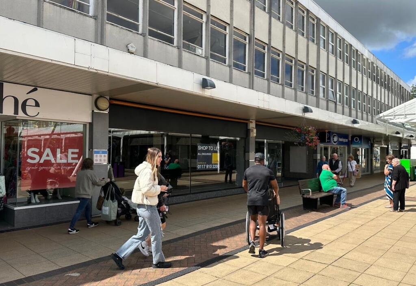Fletcher Road, Yate, Bristol
For Sale : GBP 400000
Details
Bed Rooms
4
Bath Rooms
2
Property Type
Town House
Description
Property Details: • Type: Town House • Tenure: N/A • Floor Area: N/A
Key Features: • WELL PRESENTED SEMI DETACHED TOWNHOUSE • DOWNSTAIRS CLOAKROOM • STUNNING FULLY FITTED KITCHEN/DINER • LOUNGE • FAMILY BATHROOM & ENSUITE • FOUR DOUBLE BEDROOMS • GAS CENTRAL HEATING, DOUBLE GLAZING • GARDENS • OVERSIZED GARAGE AND OFF ROAD PARKING • DWH - 'THE PARKIN'
Location: • Nearest Station: N/A • Distance to Station: N/A
Agent Information: • Address: 80-82 Station Road Yate BS37 4PH
Full Description: STUNNING!! semi-detached town house offering a perfect blend of modern living and comfort. With four spacious bedrooms, this property is ideal for families or those seeking extra space. The lounge provides room for relaxation. The heart of the home is undoubtedly the modern kitchen diner, which is designed to cater to all your culinary needs. It is a bright and inviting space, perfect for family meals or casual dining. The property benefits from gas central heating and double glazing, ensuring warmth and energy efficiency throughout the year. Convenience is key, with a downstairs cloakroom and an en suite shower room that adds a touch of luxury to the master bedroom. The modern bathroom is well-appointed, providing a serene space for relaxation. Outside, the enclosed garden offers a private retreat, ideal for outdoor activities or simply enjoying the fresh air. Additionally, the property features a garage e charger point and off-road parking, providing practical solutions for your vehicle storage needs. This semi-detached townhouse is not just a house; it is a home that promises comfort, style, and convenience in a desirable location. Whether you are looking to buy or rent, this property is sure to impress.Entrance Hall - Double glazed door to front, understairs cupboard, stairs to first floor, laminate flooring, box style radiator.Downstairs Cloakroom - Pedestal wash hand basin, W/C, extractor fan, part tiled walls, tiled floor.Lounge - 4.11m max x 4.06m (13'6" max x 13'4") - Double glazed window to side, electric log effect fire, laminate flooring, two radiators, double glazed Fench Doors to rear garden.Kitchen/Diner - 4.37m ( into bay ) - 3.51m x 4.11m (14'4" ( into b - Double glazed bay window to side, and double glazed window to front, range of modern wall and base units, sink and drainer, work surfaces, built in AEG oven and separate AEG induction hob, AEG cooker hood, integral fridge freezer, dishwasher and washing machine. cupboard housing gas boiler, laminate flooring, radiator.Landing - Radiator.Bedroom One - 4.11m ( to inside of wardrobes ) x 3.51m (13'6" ( - Double glazed window to front and side, built in wardrobes, radiator.En Suite - Double glazed window to side, Shower cubicle, vanity wash hand basin, W/C, shaver point, heated towel rail, part tiled, xtractor fan, tiled floor.Bedroom Two - 4.11m x 2.87m (13'6" x 9'5") - Double glazed window to front and rear, radiator.Second Floor - Bedroom Three - 4.14m x 3.53m (13'7" x 11'7") - Double glazed window to front and side, radiator.Bedroom Four - 4.11m x 2.74m - 3.20m (13'6" x 9'0" - 10'6") - Double glazed window to side and rear, access to roof space, radiator.Bathroom - Double glazed window to front and side, suite of bath with shower over, vanity wash hand basin, W/C, shaver point, heated towel rail, part tiled, tiled floor.Front Garden - Small border.Rear Garden - laid to lawn with two tiered extensive patio.Garage - Single up and over door, power and light, electric charger point, off road parking for two cars.Agents Note - There is a management fee applicableBrochuresFletcher Road, Yate, Bristol
Location
Address
Fletcher Road, Yate, Bristol
City
Yate
Features And Finishes
WELL PRESENTED SEMI DETACHED TOWNHOUSE, DOWNSTAIRS CLOAKROOM, STUNNING FULLY FITTED KITCHEN/DINER, LOUNGE, FAMILY BATHROOM & ENSUITE, FOUR DOUBLE BEDROOMS, GAS CENTRAL HEATING, DOUBLE GLAZING, GARDENS, OVERSIZED GARAGE AND OFF ROAD PARKING, DWH - 'THE PARKIN'
Legal Notice
Our comprehensive database is populated by our meticulous research and analysis of public data. MirrorRealEstate strives for accuracy and we make every effort to verify the information. However, MirrorRealEstate is not liable for the use or misuse of the site's information. The information displayed on MirrorRealEstate.com is for reference only.
Related Homes
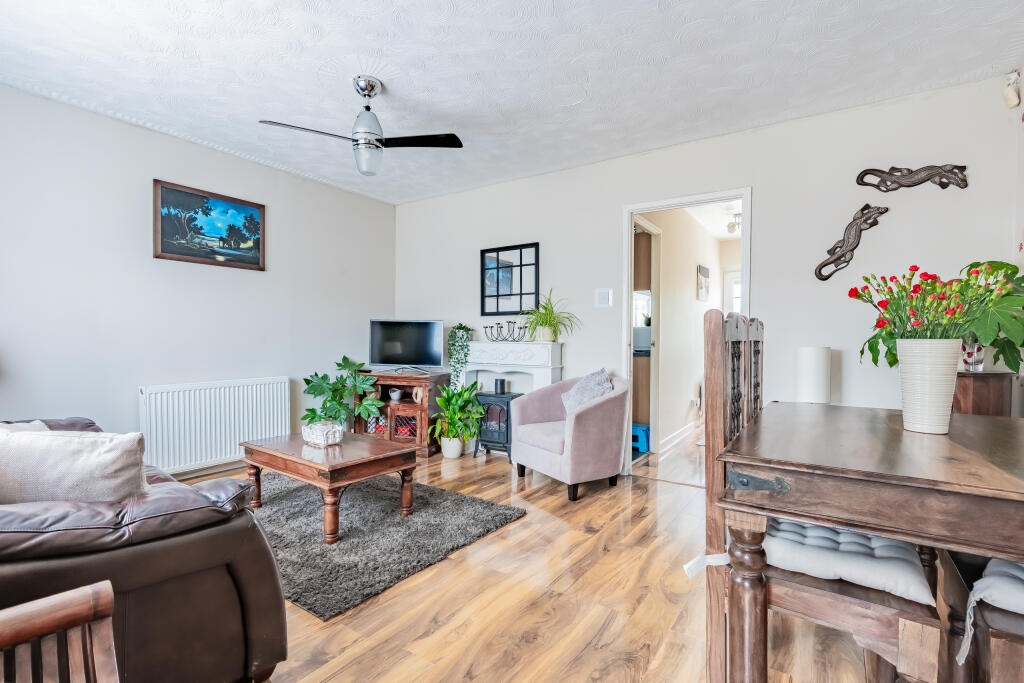
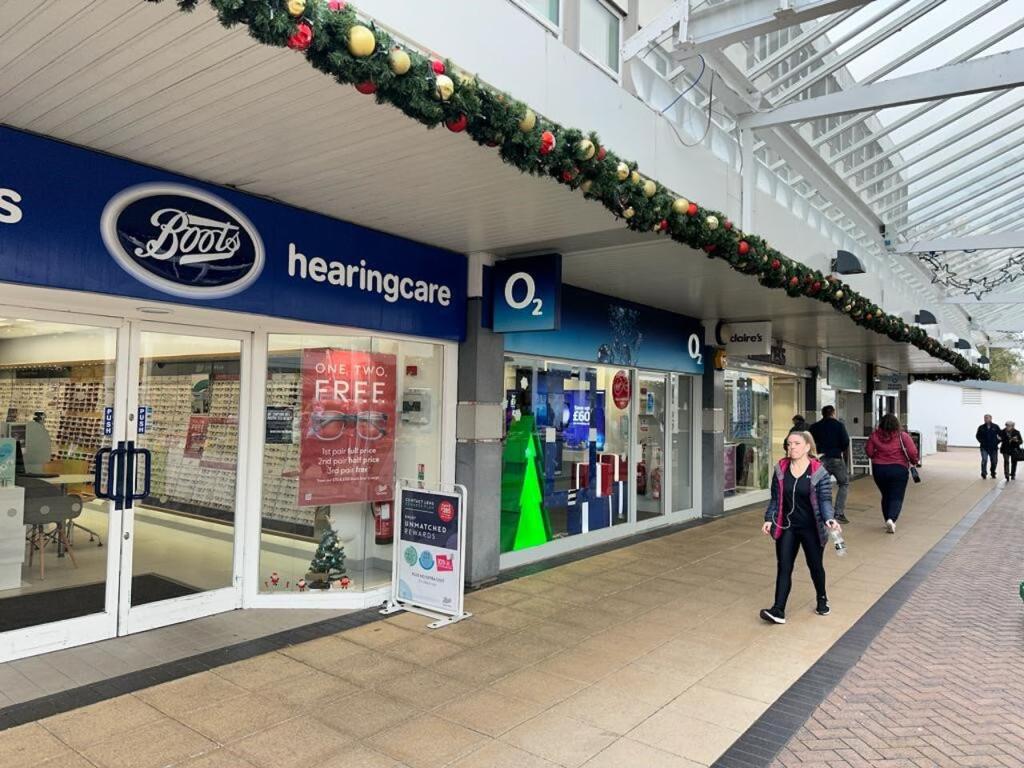
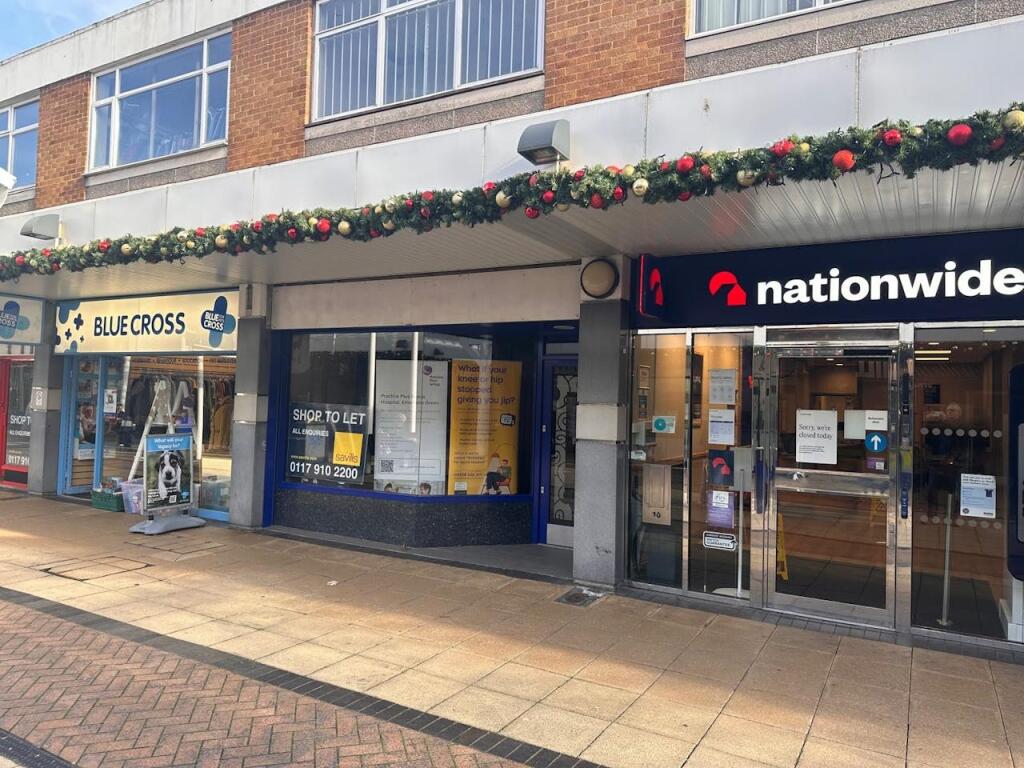
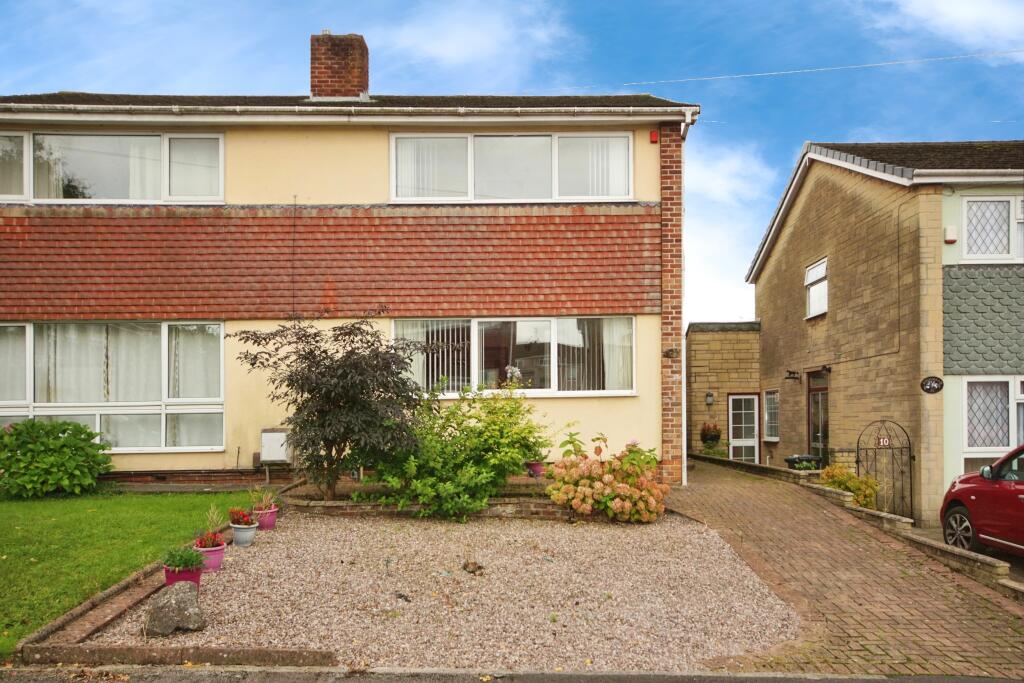
South View Rise, Coalpit Heath, Bristol, Gloucestershire, BS36
For Sale: GBP365,000
