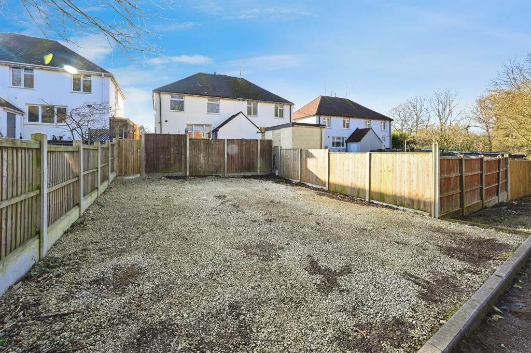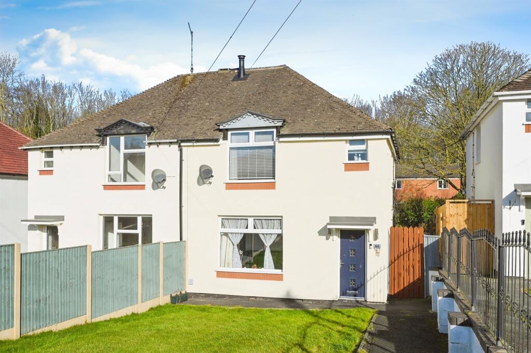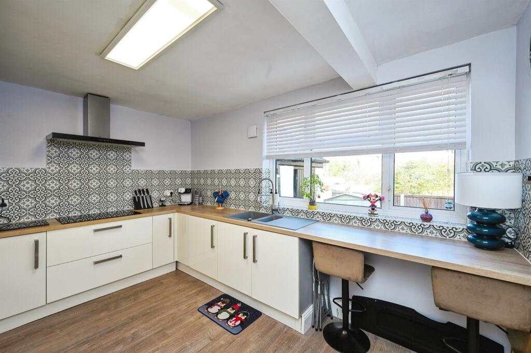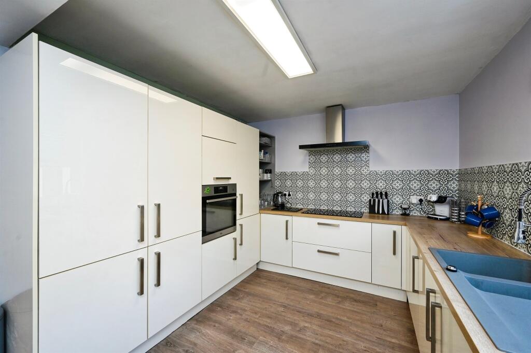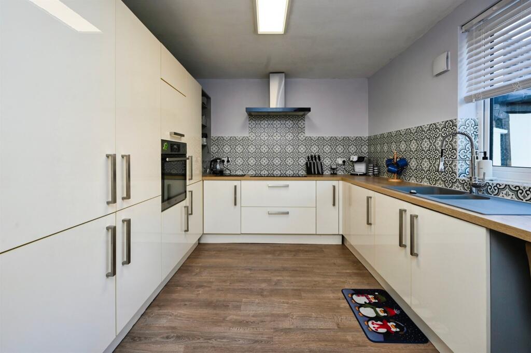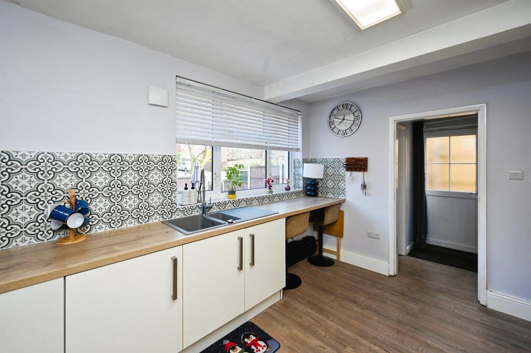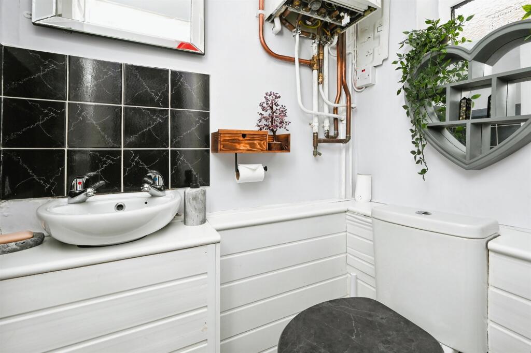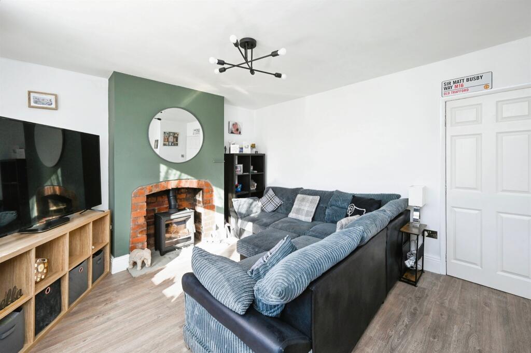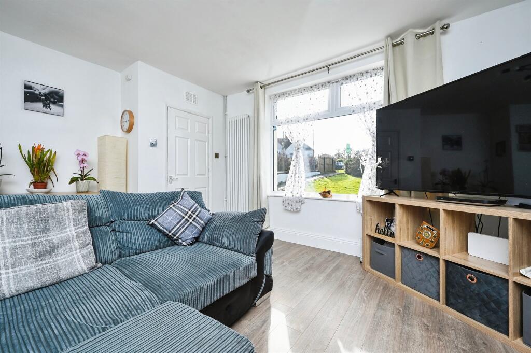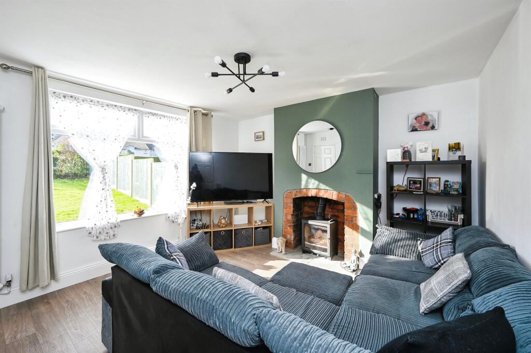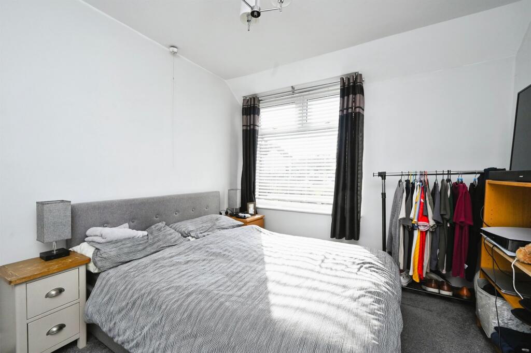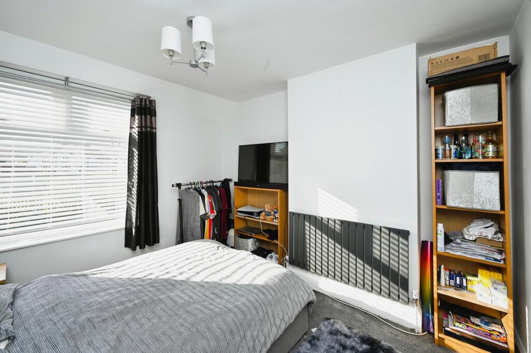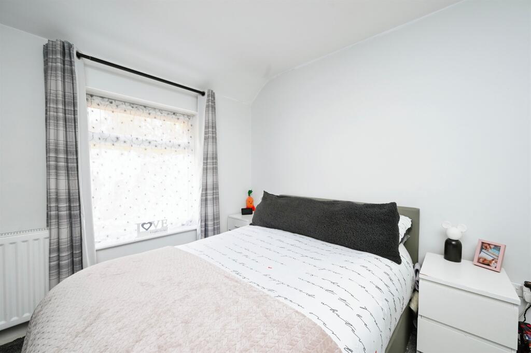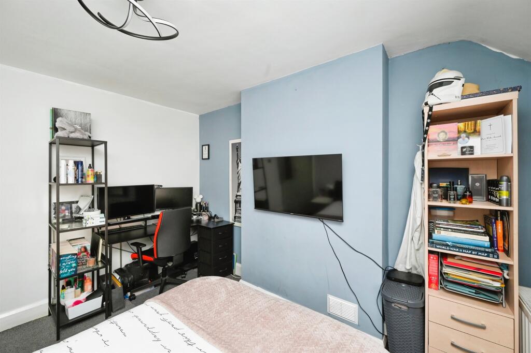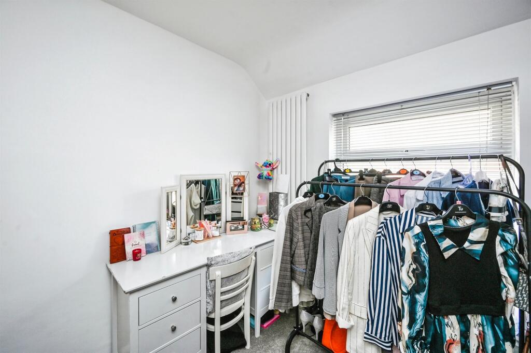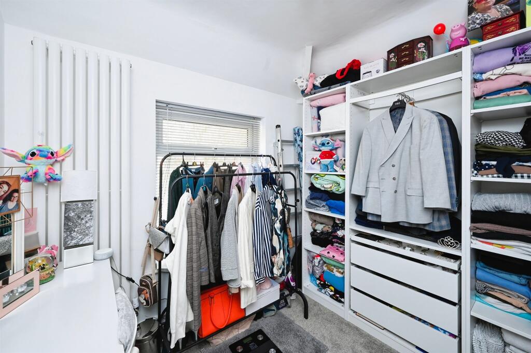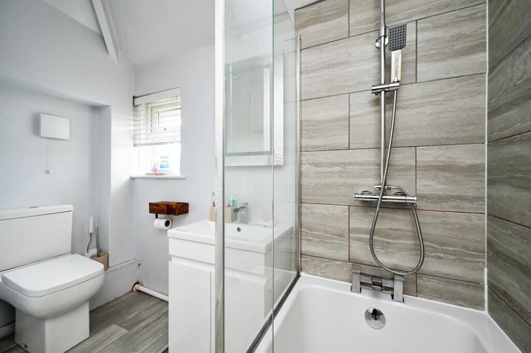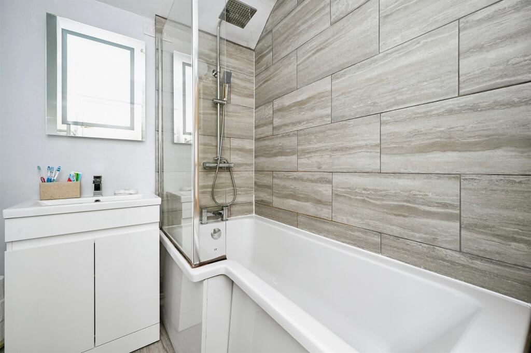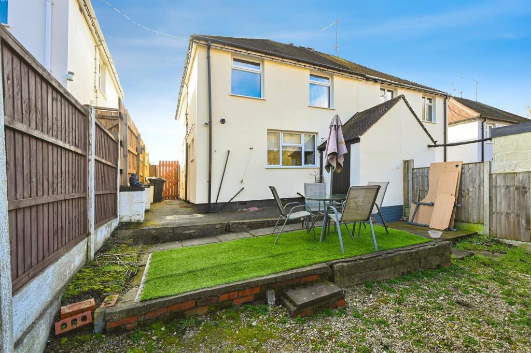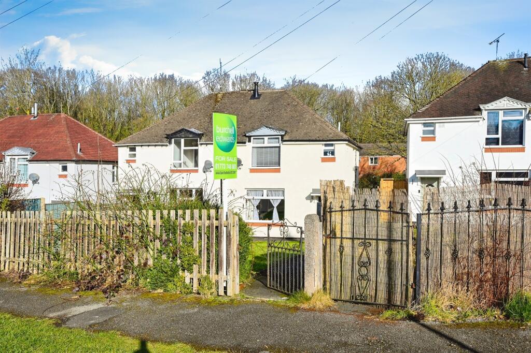Fletcher Street, Ripley
For Sale : GBP 180000
Details
Bed Rooms
3
Bath Rooms
1
Property Type
End of Terrace
Description
Property Details: • Type: End of Terrace • Tenure: N/A • Floor Area: N/A
Key Features: • Three Well Proportioned Bedrooms • Semi Detached • Front and Rear Gardens and Good Sized Plot • Guest WC • Immaculately Presented • Modern Kitchen and Bathroom • Multi-Fuel Burner • Close to Town Centre
Location: • Nearest Station: N/A • Distance to Station: N/A
Agent Information: • Address: 4 Grosvenor Road, Ripley, DE5 3JF
Full Description: SUMMARYBurchell Edwards are delighted to welcome to the market this immaculately presented, three bedroom semi detached property on Fletcher Street, Ripley!DESCRIPTIONBurchell Edwards are delighted to welcome to the market this immaculately presented, three bedroom semi detached property on Fletcher Street, Ripley! The property is located close by to local amenities including an array of shops, pubs and restaurants, Ripley hospital and good schools. There are excellent public transport links from the town centre and majoy road networks inluding the M1, A38 and A610 are minutes away. The property is in excellent condition ready to move straight into, with multi-fuel burner, and modern decor. It has an excellent energy performance certificate score of C 71!To the ground floor, there is an entrance hall, lounge with multi-fuel burner, modern kitchen and guest WC with rear lobby providing access to the garden. To the first floor, there are three good sized bedrooms and bathroom. Outside, to the front is a long garden, mainly laid to lawn, with a gate and wooden fence to the front. To the rear, there is a patio, an artificial lawned area.There is a spacious driveway to the rear which is currently used for multiple vehicles. Please note that access is not guaranteed to always be available in the future and the property is valued and advertised as not having off road parking as a precaution.Viewings are highly advised to fully appreciate this beautiful, spacious home! Please contact Burchell Edwards today for more information!Ground Floor Entrance Hall Having vinyl flooring, vertical radiator, and UPVC door to the front elevation.Lounge 15' as a maximum x 12' 7" ( 4.57m as a maximum x 3.84m )Having laminate flooring, radiator, ceiling light, UPVC window to the front elevation, and multi-fuel burner with feature exposed brick surrounds.Kitchen 13' 1" x 9' 11" ( 3.99m x 3.02m )Having wall and base units with soft close drawers and complementing counter tops, eye level oven, induction hob, concealed microwave, integrated fridge and freezer, inset 1.5 sink with a mixer tap, tiled splashbacks, breakfast bar, laminate flooring and UPVC to the rear elevation.Rear Lobby With UPVC door to the side elevation and door to the cloakroom.Cloakroom Having WC, hand wash basin, laminate flooring, ceiling light, UPVC window and wall-mounted boiler.First Floor Landing Having carpet, ceiling light, UPVC window and loft hatch.Bedroom One 11' 9" maximum to chimney breast x 9' 9" ( 3.58m maximum to chimney breast x 2.97m )Having carpet, radiator, ceiling light and UPVC window to the rear elevation.Bedroom Two 11' maximum to chimney x 9' 8" ( 3.35m maximum to chimney x 2.95m )Having carpet, radiator, ceiling light and UPVC window to the front elevation.Bedroom Three 8' maximum to fitted wardrobes x 8' ( 2.44m maximum to fitted wardrobes x 2.44m )Having carpet, vertical radiator, ceiling light and UPVC window to the rear elevation.Bathroom Having fitted P-shape bath with shower above, WC, hand wash basin, tiled splashbacks, heated towel rail, bluetooth controlled de-misting mirror, vinyl flooring, ceiling light and UPVC window.1. MONEY LAUNDERING REGULATIONS - Intending purchasers will be asked to produce identification documentation at a later stage and we would ask for your co-operation in order that there will be no delay in agreeing the sale. 2. These particulars do not constitute part or all of an offer or contract. 3. The measurements indicated are supplied for guidance only and as such must be considered incorrect. 4. Potential buyers are advised to recheck the measurements before committing to any expense. 5. Burchell Edwards has not tested any apparatus, equipment, fixtures, fittings or services and it is the buyers interests to check the working condition of any appliances. 6. Burchell Edwards has not sought to verify the legal title of the property and the buyers must obtain verification from their solicitor.BrochuresFull Details
Location
Address
Fletcher Street, Ripley
City
Fletcher Street
Features And Finishes
Three Well Proportioned Bedrooms, Semi Detached, Front and Rear Gardens and Good Sized Plot, Guest WC, Immaculately Presented, Modern Kitchen and Bathroom, Multi-Fuel Burner, Close to Town Centre
Legal Notice
Our comprehensive database is populated by our meticulous research and analysis of public data. MirrorRealEstate strives for accuracy and we make every effort to verify the information. However, MirrorRealEstate is not liable for the use or misuse of the site's information. The information displayed on MirrorRealEstate.com is for reference only.
Real Estate Broker
Burchell Edwards, Ripley
Brokerage
Burchell Edwards, Ripley
Profile Brokerage WebsiteTop Tags
multi-fuel burnerLikes
0
Views
6

986 Garfield Avenue, El Cajon, San Diego County, CA, 92020 Silicon Valley CA US
For Sale - USD 1,495,000
View HomeRelated Homes


13 CLOVERLAWN ST S, Brampton, Ontario, L7A3X5 Brampton ON CA
For Sale: CAD1,299,900

1809 -10 MALTA AVE E 1809, Brampton, Ontario, L6Y4G6 Brampton ON CA
For Rent: CAD1,300/month

27 CHARLESWOOD CIRC, Brampton, Ontario, L7A1Z2 Brampton ON CA
For Sale: CAD1,399,000

22 EDENVALLEY RD, Brampton, Ontario, L7A2M6 Brampton ON CA
For Sale: CAD1,149,000

14 RIDGEMORE CRES, Brampton, Ontario, L7A2L6 Brampton ON CA
For Rent: CAD2,900/month

