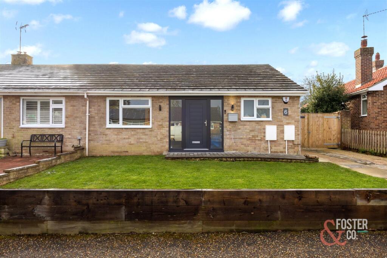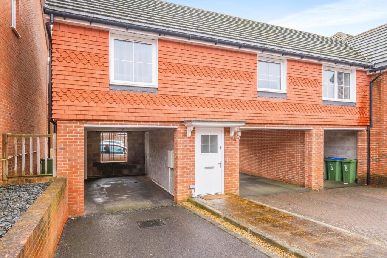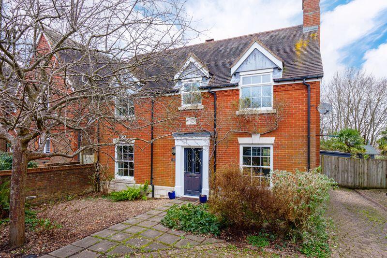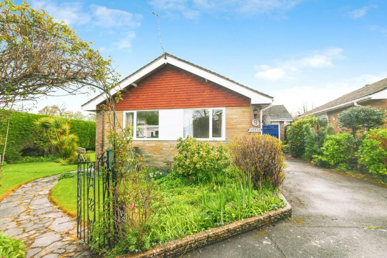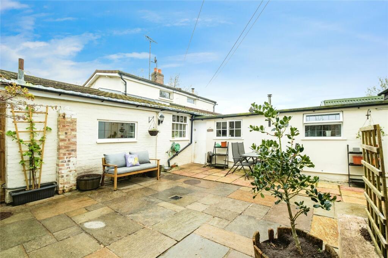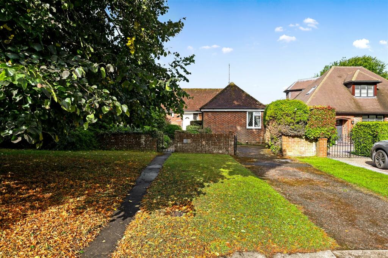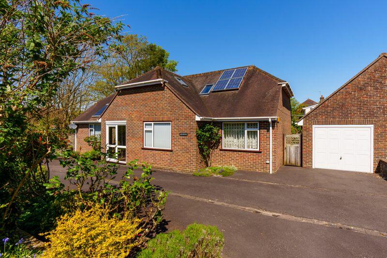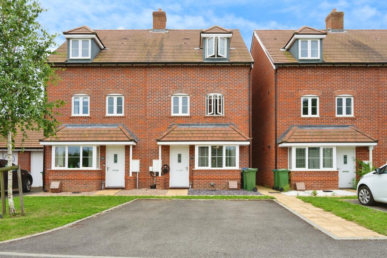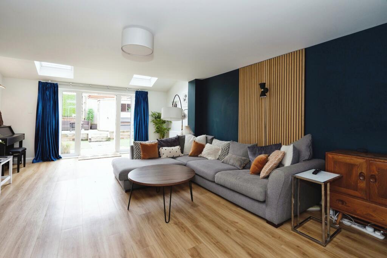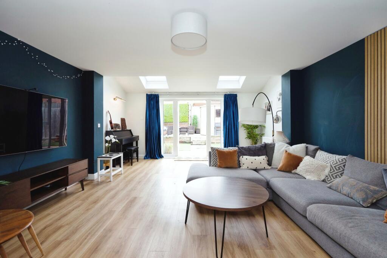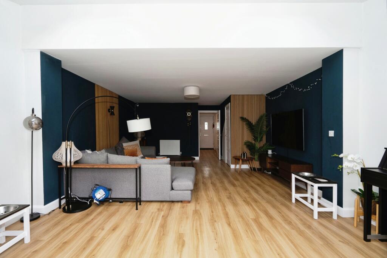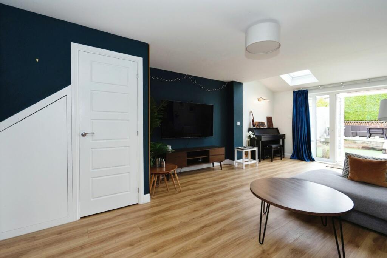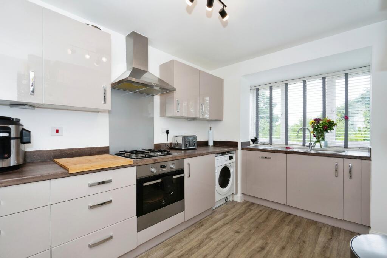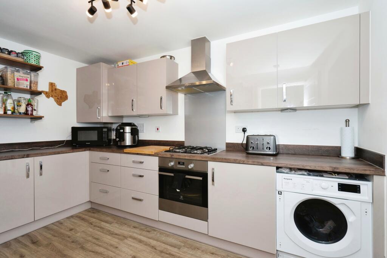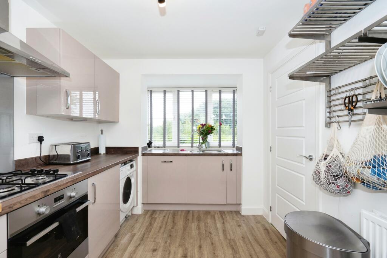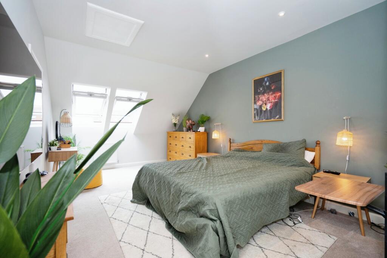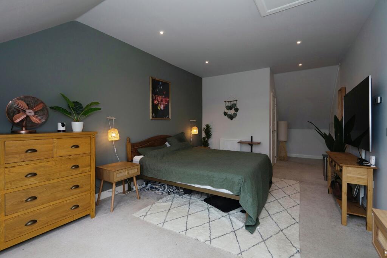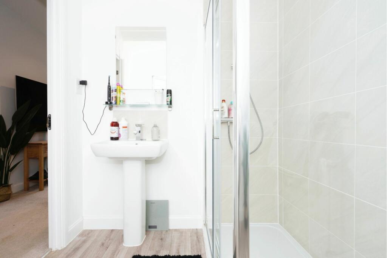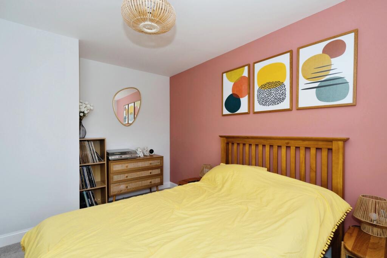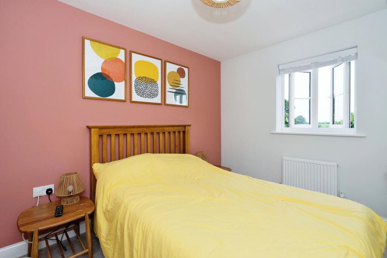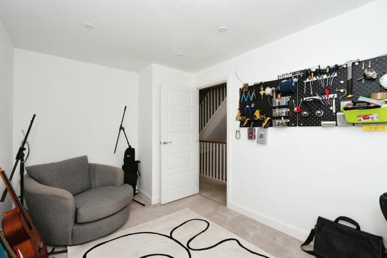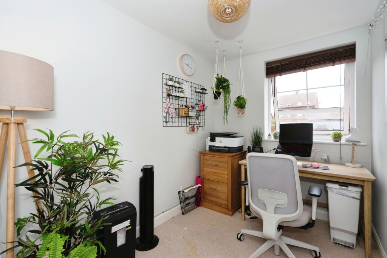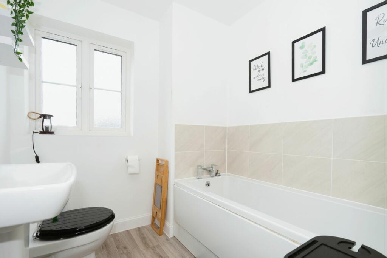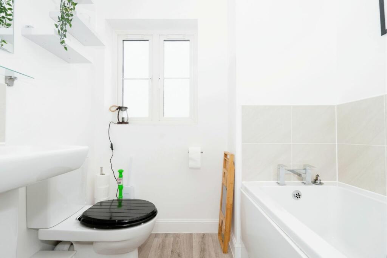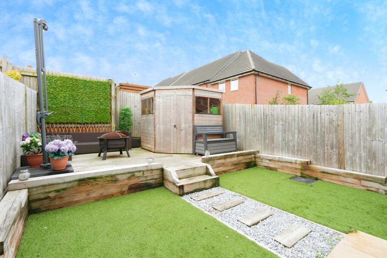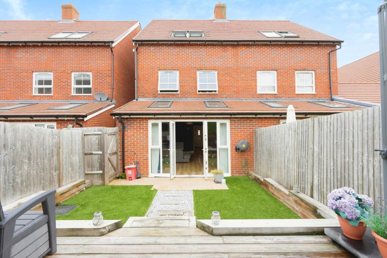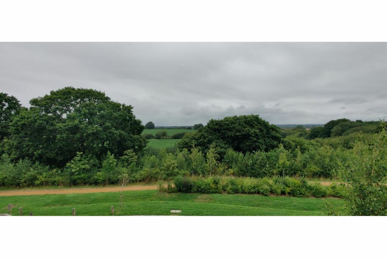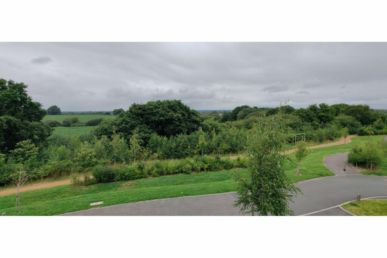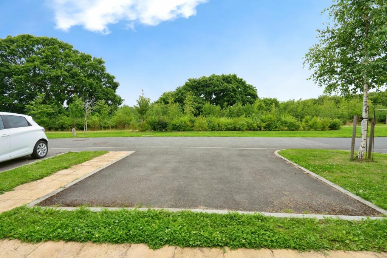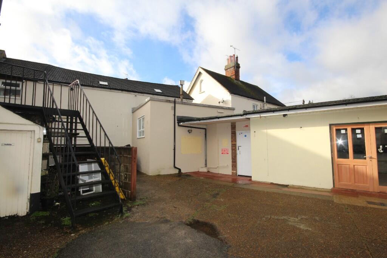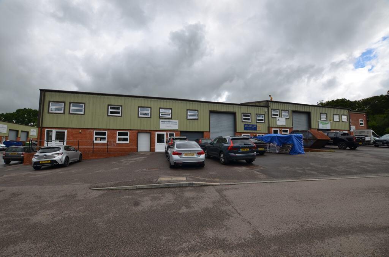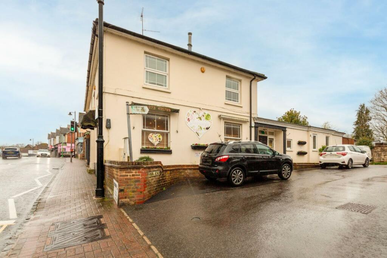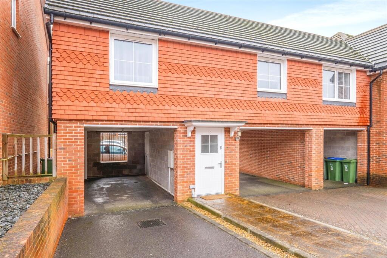Fletcher Way, Henfield, BN5
For Sale : GBP 514000
Details
Bed Rooms
4
Bath Rooms
1
Property Type
Semi-Detached
Description
Property Details: • Type: Semi-Detached • Tenure: N/A • Floor Area: N/A
Key Features: • Chain Free! • Semi-Detached Town House • 22Ft Open Plan Living/Dining Room • Two Allocated Parking Spaces + EV CHARGER • Modern Fitted Kitchen • Second Floor Master Bedroom With En-Suite • Three First Floor Bedrooms • Family Bathroom • Low Maintenance Rear Garden W/Timber Cabin • Down Stairs WC
Location: • Nearest Station: N/A • Distance to Station: N/A
Agent Information: • Address: Purplebricks, 650 The Crescent Colchester Business Park, Colchester, United Kingdom, CO4 9YQ
Full Description: The PropertyOffered to the market CHAIN FREE!An expansive four bedroom, modern town house, situated on the edge of the sought after village of HENFIELD. Henfield offers an excellent range of independent shops, cafes, pubs/restaurants and general amenities, whilst having the charm of a country village/semi rural lifestyle.The property is also approximately 12 miles from the popular coastal resort of Brighton, 8 miles from Hassocks train station, which has a direct line to London, and within convenient reach to road links/major motorway networks. The property benefits from very close proximity to the Downs Link, ideal for walking and cycling.Generous accommodation is arranged over three storeys.A smart and welcoming entrance hall, with useful downstairs WC, leads into the modern and well equipped fitted kitchen, with integrated appliances, and across the hall into the particularly impressive 22ft open plan living/dining room, with under stairs storage, and French doors providing a rear garden view and access.Three good sized bedrooms occupy the first floor, along with the main family bathroom and stairs rising to the second floor into the equally impressive 18ft master bedroom, with fitted wardrobes and access into the modern en-suite shower room.Outside, the rear garden has been designed for ease of maintenance, arranged with a paved patio immediately from the property and areas of faux lawn and raised decking, with further benefits to include a timber built shed, outside tap and side gated access.The property comes complete with two parking spaces, located to the front of the property and is equipped with a smart fast EV charger, ideal for charging electric or plug-in hybrid vehicles.NB: The seller has advised the service/estate charge for the year is approximately £360 p.aProperty Description DisclaimerThis is a general description of the property only, and is not intended to constitute part of an offer or contract. It has been verified by the seller(s), unless marked as 'draft'. Purplebricks conducts some valuations online and some of our customers prepare their own property descriptions, so if you decide to proceed with a viewing or an offer, please note this information may have been provided solely by the vendor, and we may not have been able to visit the property to confirm it. If you require clarification on any point then please contact us, especially if you’re traveling some distance to view. All information should be checked by your solicitor prior to exchange of contracts.Successful buyers will be required to complete anti-money laundering checks. Our partner, Lifetime Legal Limited, will carry out the initial checks on our behalf. The current non-refundable cost is £80 inc. VAT per offer. You’ll need to pay this to Lifetime Legal and complete all checks before we can issue a memorandum of sale. The cost includes obtaining relevant data and any manual checks and monitoring which might be required, and includes a range of benefits. Purplebricks will receive some of the fee taken by Lifetime Legal to compensate for its role in providing these checks.BrochuresBrochure
Location
Address
Fletcher Way, Henfield, BN5
City
Henfield
Features And Finishes
Chain Free!, Semi-Detached Town House, 22Ft Open Plan Living/Dining Room, Two Allocated Parking Spaces + EV CHARGER, Modern Fitted Kitchen, Second Floor Master Bedroom With En-Suite, Three First Floor Bedrooms, Family Bathroom, Low Maintenance Rear Garden W/Timber Cabin, Down Stairs WC
Legal Notice
Our comprehensive database is populated by our meticulous research and analysis of public data. MirrorRealEstate strives for accuracy and we make every effort to verify the information. However, MirrorRealEstate is not liable for the use or misuse of the site's information. The information displayed on MirrorRealEstate.com is for reference only.
Real Estate Broker
Purplebricks, covering Brighton
Brokerage
Purplebricks, covering Brighton
Profile Brokerage WebsiteTop Tags
Likes
0
Views
23
Related Homes
