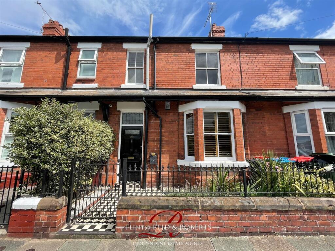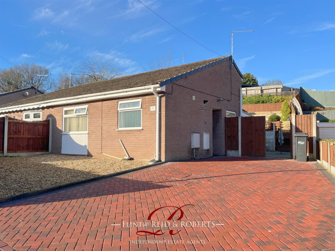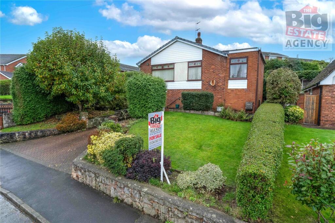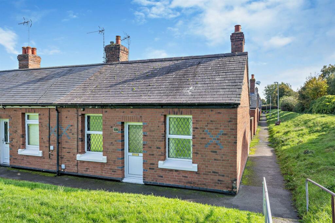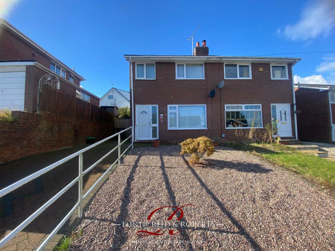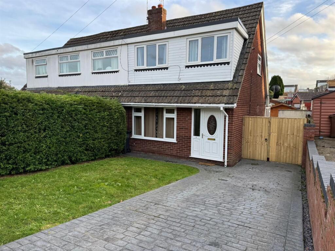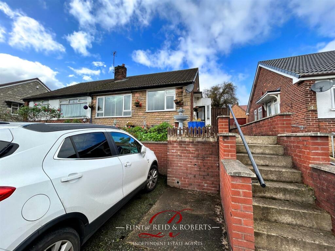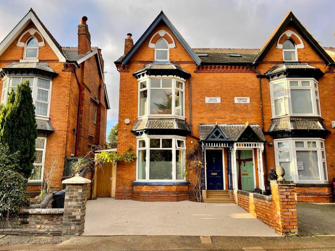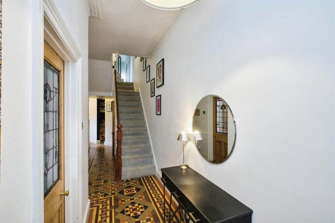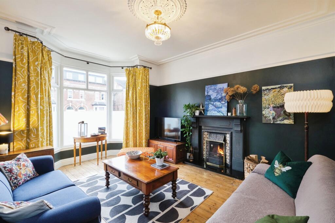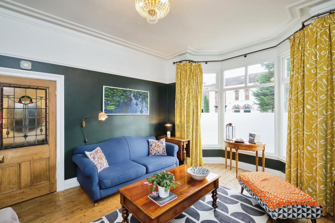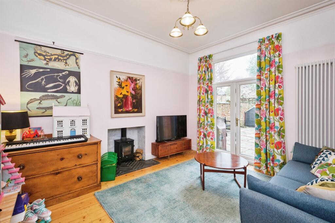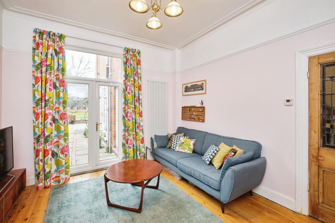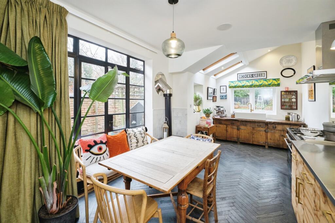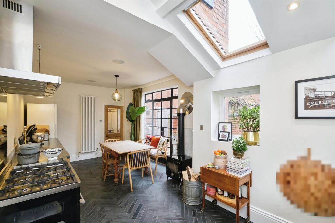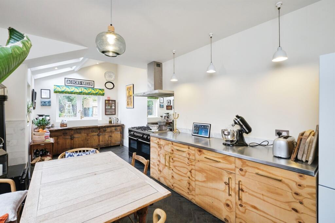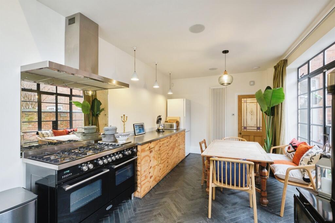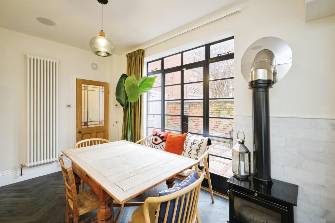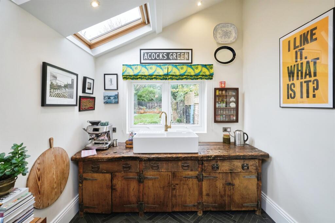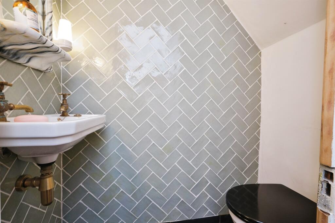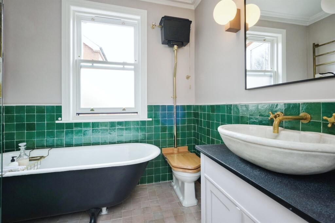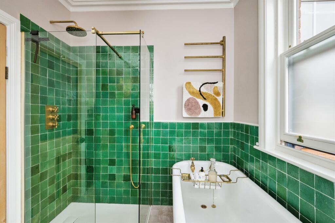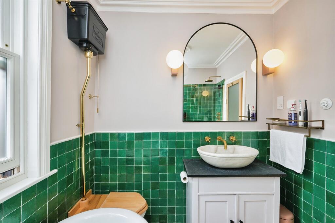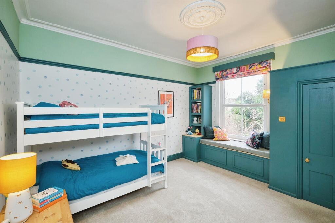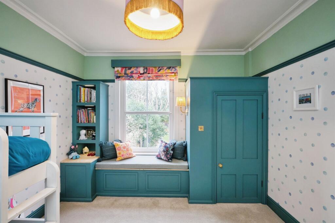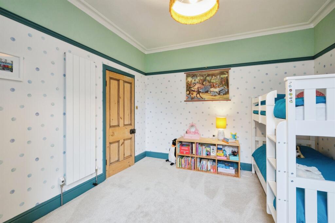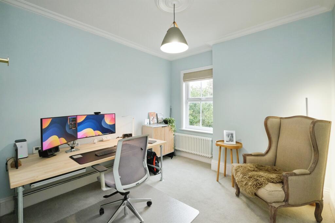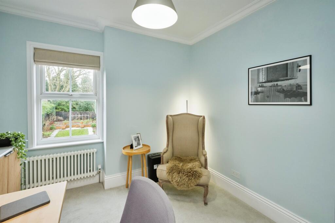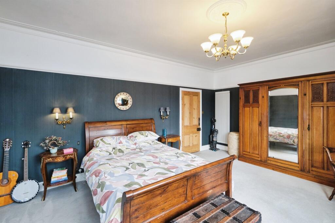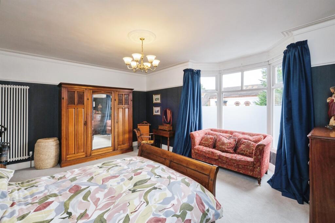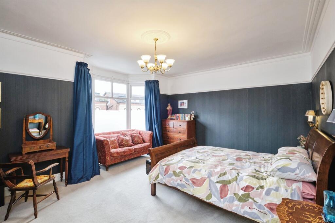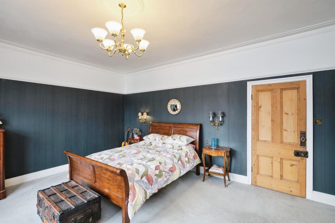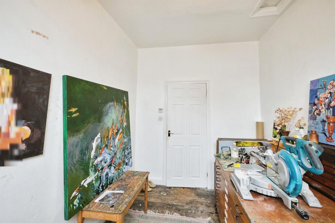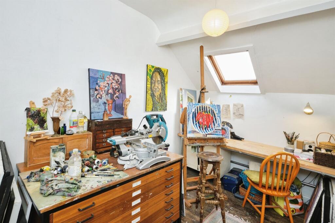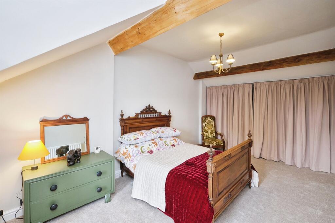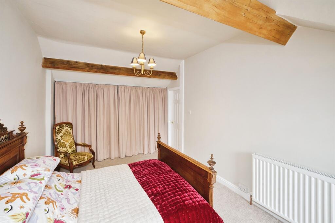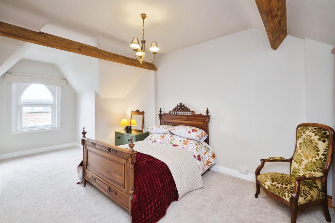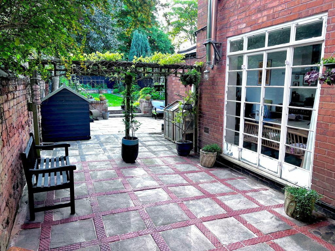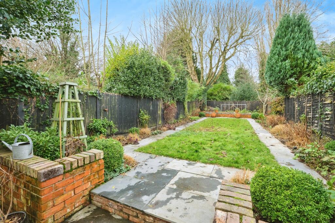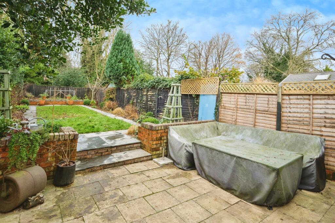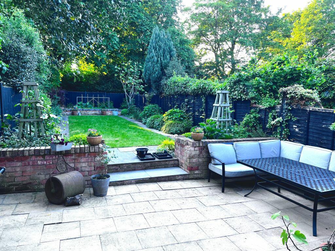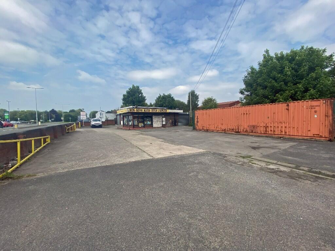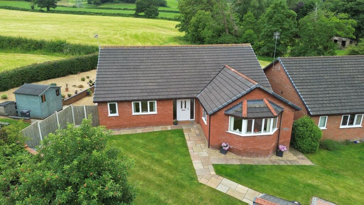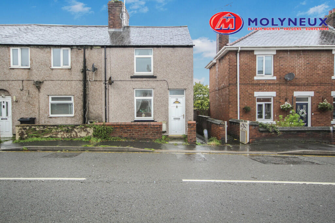Flint Green Road, Birmingham
For Sale : GBP 475000
Details
Bed Rooms
5
Bath Rooms
1
Property Type
Semi-Detached
Description
Property Details: • Type: Semi-Detached • Tenure: N/A • Floor Area: N/A
Key Features: • NO CHAIN • FIVE DOUBLE BEDROOMS • TWO RECEPTION ROOMS AND GUEST W.C • REAR GARDEN WITH COURTYARD • ORIGINAL FEATURES FROM PERIOD • EXTENDED KITCHEN WITH LOG BURNER • GENEROUSLY SIZED ROOMS • NEW RESIN DRIVEWAY WITH DOUBLE DROPPED KERB
Location: • Nearest Station: N/A • Distance to Station: N/A
Agent Information: • Address: 183 Stratford Road, Shirley, Solihull, B90 3AU
Full Description: SUMMARYThis chain free home not only provides superb connectivity to local areas but also offers easy access to Acocks Green Centre & local schools. With five double bedrooms & family bathroom to accommodate everyone, does this sound like your dream home checklist? If so, this is the perfect home for you!DESCRIPTIONThis expansive, heavily extended, and adapted semi-detached family home is truly larger than life. Wonderfully presented and meticulously maintained, it boasts high ceilings and an abundance of features that maximize every room. The grand entrance hallway sets an impressive tone as you step inside, leading to multiple elegant reception rooms, a guest W.C., and an extended kitchen.With numerous bedrooms and bathrooms, everyone in the family will have their own space. The property also includes a rear garden and a large resin driveway with double dropped curb at the front, accommodating all the family's vehicles. Additionally, it is double-glazed and centrally heated, ensuring comfort throughout.Reception One 16' 2" into bay x 13' 4" max ( 4.93m into bay x 4.06m max )Double glazed bay window to front elevation, original working fire place, ceiling rose, coving and picture rail, central heating radiator and original floor boards.Reception Two 11' 7" max x 13' 9" max ( 3.53m max x 4.19m max )Double glazed French doors to rear elevation and central heating radiator, as well as log burner, ordinal ceiling rose and coving.Kitchen 22' 3" into recess x 10' 2" max ( 6.78m into recess x 3.10m max )Double glazed windows to rear and side elevations, two velux sky windows, single glazed windows and door to side elevation, a range of wall and base units with work surface over incorporating a sink with drainer unit, integrated dishwasher, central heating radiator and log burner.Utility Room 4' 8" plus recess x 5' plus recess ( 1.42m plus recess x 1.52m plus recess )Irregular shaped room. Storage and plumbing for washing machine.Guest W.C Restricted head height. W.C and wash hand basin.Bedroom One 18' 5" into bay x 16' 8" max ( 5.61m into bay x 5.08m max )Double glazed bay window to front elevation and central heating radiator.Bedroom Two 11' 8" x 13' 10" ( 3.56m x 4.22m )Double glazed window to rear elevation and central heating radiator.Bedroom Three 10' 4" plus recess x 10' 5" max ( 3.15m plus recess x 3.17m max )Irregular shaped room. Double glazed window to rear elevation and central heating radiator.Bedroom Four 7' 8" max x 12' 4" max ( 2.34m max x 3.76m max )Skylight to front elevation and original flooring.Bedroom Five 10' 2" max x 23' 7" to eaves ( 3.10m max x 7.19m to eaves )Double glazed front elevation, central heating radiator and roof vents.Bathroom Double glazed sash window to side elevation, W.C, marble sink with vanity unit, heated mirror and freestanding Victorian bath, under floor heating and heated towel rail.Rear Garden Courtyard seating area with generous formal garden with lawn and boarders, side access to utility and frontage, smart water pump and smart lighting.Outbuilding 28' 2" max x 3' 8" max ( 8.59m max x 1.12m max )Access to front, gas meter and electric vehicle charging point.1. MONEY LAUNDERING REGULATIONS - Intending purchasers will be asked to produce identification documentation at a later stage and we would ask for your co-operation in order that there will be no delay in agreeing the sale. 2. These particulars do not constitute part or all of an offer or contract. 3. The measurements indicated are supplied for guidance only and as such must be considered incorrect. 4. Potential buyers are advised to recheck the measurements before committing to any expense. 5. Burchell Edwards has not tested any apparatus, equipment, fixtures, fittings or services and it is the buyers interests to check the working condition of any appliances. 6. Burchell Edwards has not sought to verify the legal title of the property and the buyers must obtain verification from their solicitor.BrochuresPDF Property ParticularsFull Details
Location
Address
Flint Green Road, Birmingham
City
Flint Green Road
Map
Features And Finishes
NO CHAIN, FIVE DOUBLE BEDROOMS, TWO RECEPTION ROOMS AND GUEST W.C, REAR GARDEN WITH COURTYARD, ORIGINAL FEATURES FROM PERIOD, EXTENDED KITCHEN WITH LOG BURNER, GENEROUSLY SIZED ROOMS, NEW RESIN DRIVEWAY WITH DOUBLE DROPPED KERB
Legal Notice
Our comprehensive database is populated by our meticulous research and analysis of public data. MirrorRealEstate strives for accuracy and we make every effort to verify the information. However, MirrorRealEstate is not liable for the use or misuse of the site's information. The information displayed on MirrorRealEstate.com is for reference only.
Real Estate Broker
Burchell Edwards, Shirley
Brokerage
Burchell Edwards, Shirley
Profile Brokerage WebsiteTop Tags
chain free home extended kitchen original featuresLikes
0
Views
28
Related Homes
