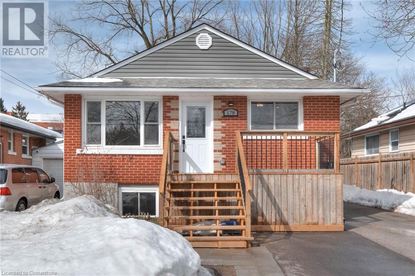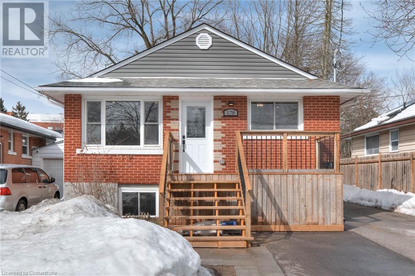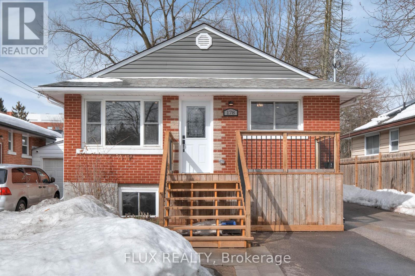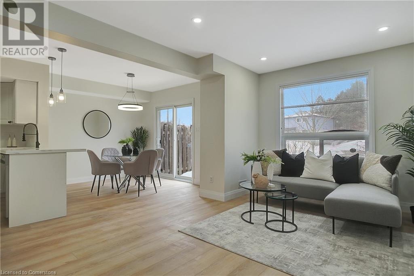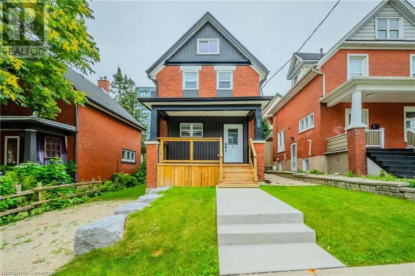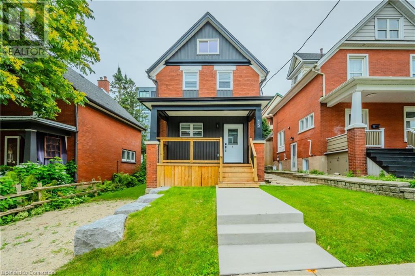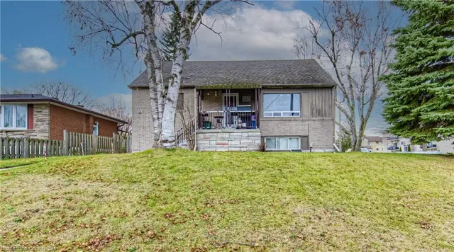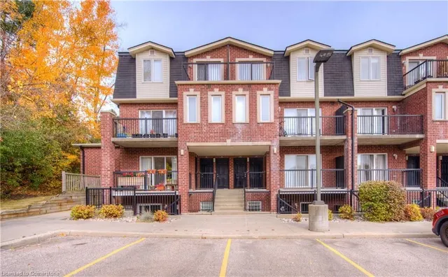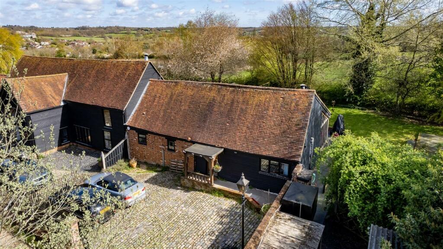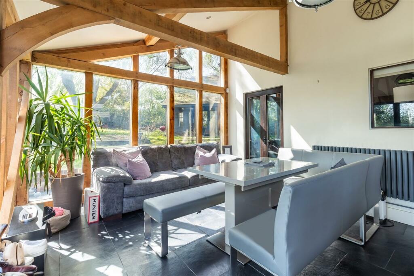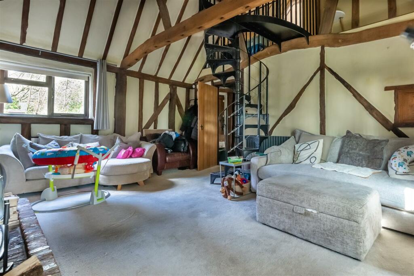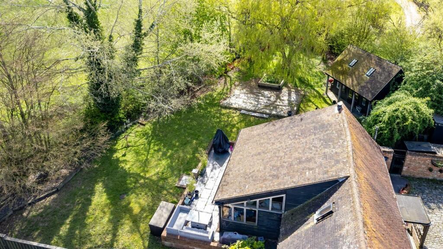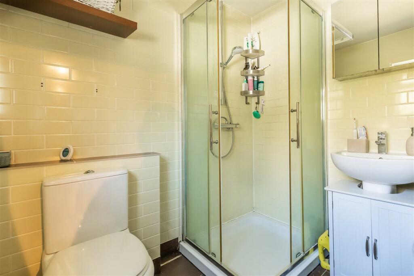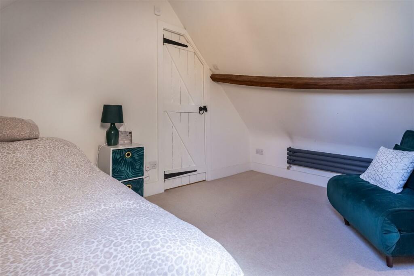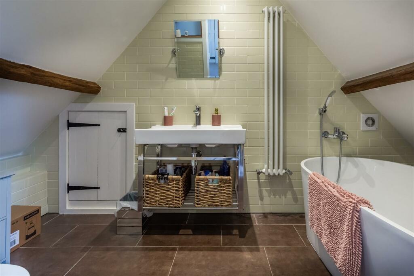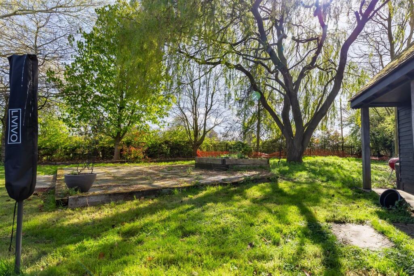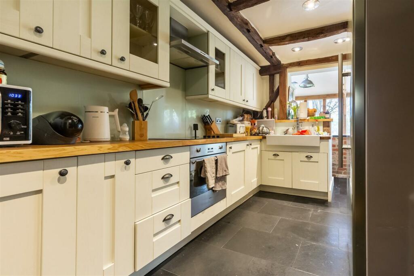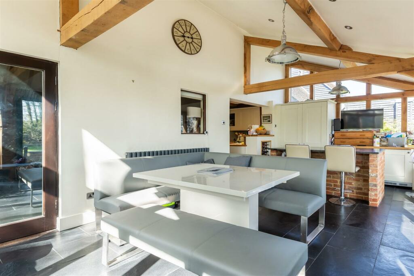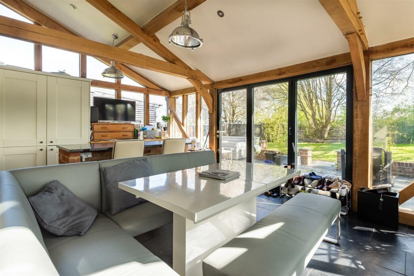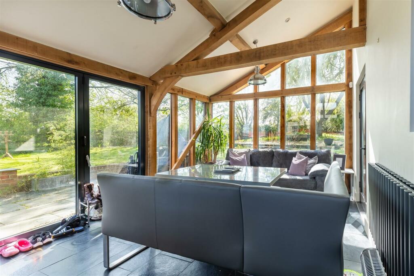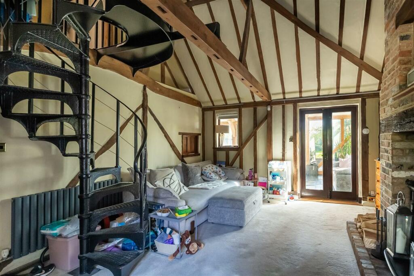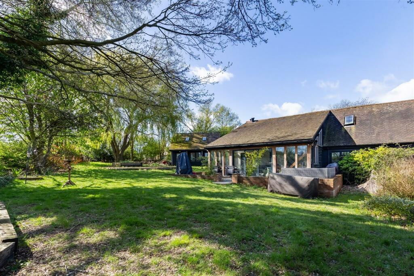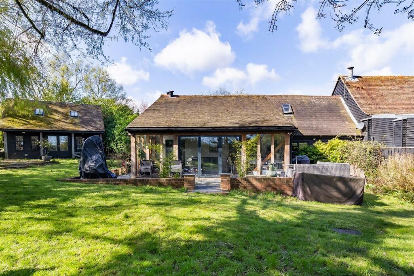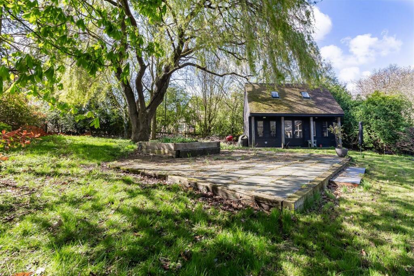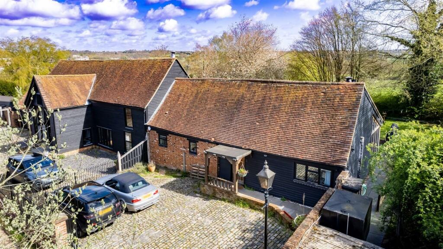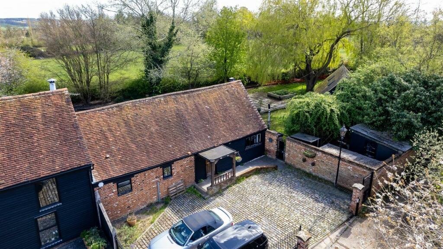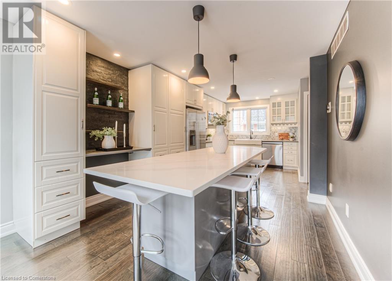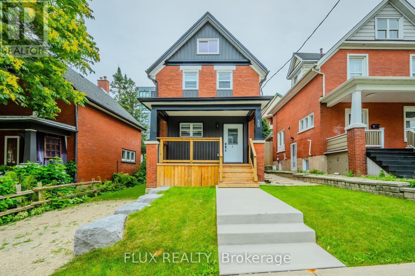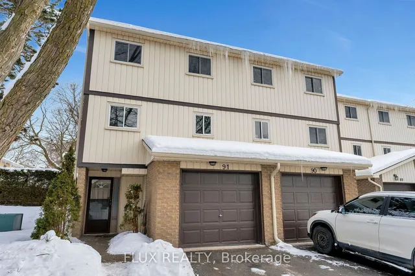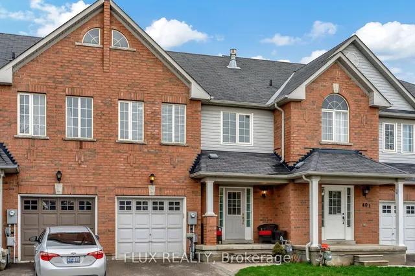Flux Lane, Epping
For Sale : GBP 879995
Details
Bed Rooms
3
Bath Rooms
2
Property Type
Barn Conversion
Description
Property Details: • Type: Barn Conversion • Tenure: N/A • Floor Area: N/A
Key Features: • OUTSTANDING POSITION • 0.26 ACRE GARDEN PLOT • APPROX. 1,664.9 Sq Ft VOLUME • SEMI DETACHED FAMILY HOME • 2 MINS 600 METERS TO SCHOOL • 3 MINS 800 METERS TO STATION • CHARACTER FAMILY HOME • STUNNING INGLENOOK FIREPLACE • GARDEN PLOT APPROX 130' x 62'
Location: • Nearest Station: N/A • Distance to Station: N/A
Agent Information: • Address: 229 High Street, Epping, Essex, CM16 4BP
Full Description: * BARN CONVERSION * THREE BEDROOMS * STUNNING SURROUNDINGS * GATED PARKING AREA * 0.26 ACRE GARDEN PLOT * CHAIN FREE * GRADE II LISTED * A beautifully presented, semi-detached, Grade II listed, converted barn offering extended and character accommodation. The property has been improved in recent years and provides three bedroom family accommodation. The Bothy was originally created during the division and conversion of the original detached farm building. Enjoying a peaceful setting with pleasant countryside views and yet, less than 1 mile; approx 20 mins walk of Epping Station. Comprising an entrance a stunning living room with a vaulted ceiling featuring an Inglenook fireplace and cast iron spiral stairs leading to the first floor. The living room opens into the family dining space which provides ample natural lighting via folding doors. Leading into the kitchen which offers a range of units with contrasting wooden worktops, built in appliances and space for an American style fridge freezer. Bedrooms two and three are both double in size, have wardrobe cupboards and exposed wood beams. There is a separate shower room with white sanitary ware. The first floor has a large landing area with storage, double bedroom and an En-suite bathroom. The garden features a lodge style building which lends itself to a variety of uses, however it is presently being used as a home office with separate en-suite. The gardens measure approx. 0.26 Acres sq m, are laid to lawn and have views to the rear of farmland. The front driveway is enclosed with electric gates and provides parking for three or four vehicles. Flux Lane is conveniently placed for open countryside at Stewards Green, parts of Epping Forest and is approx. 0.9 miles to Epping Station. There is a busy high street offering a range of shops, restaurants, bars, and cafes. There are excellent local schools; Epping St Johns (ESJ), Epping Primary School, Ivy Chimneys and Coopersale Hall School.Ground Floor - Vaulted Living Room - 5.87m x 4.66m (19'3" x 15'3") - Dining Family Room - 3.61m x 7.26m (11'10" x 23'10") - Kitchen - 4.29m x 2.58m (14'1" x 8'6") - Bedroom Two - 4.50m x 2.75m (14'9" x 9'0") - Bedroom Three - 3.42m x 2.80m (11'3" x 9'2") - Shower Room - 1.96m x 1.68m (6'5" x 5'6") - First Floor - Bedroom One - 2.17m x 3.16m (7'1" x 10'4") - En-Suite Bathroom - 2.24m x 1.88m (7'4" x 6'2") - External Area - Office - 4.88m x 4.02m (16'0" x 13'2") - En-Suite Shower Room - 2.49m x 1.40m (8'2" x 4'7") - Garden - 39.62m x 18.90m (130' x 62') - Driveway - 12.70m x 7.72m (41'8" x 25'4") - BrochuresFlux Lane, Epping
Location
Address
Flux Lane, Epping
City
Flux Lane
Features And Finishes
OUTSTANDING POSITION, 0.26 ACRE GARDEN PLOT, APPROX. 1,664.9 Sq Ft VOLUME, SEMI DETACHED FAMILY HOME, 2 MINS 600 METERS TO SCHOOL, 3 MINS 800 METERS TO STATION, CHARACTER FAMILY HOME, STUNNING INGLENOOK FIREPLACE, GARDEN PLOT APPROX 130' x 62'
Legal Notice
Our comprehensive database is populated by our meticulous research and analysis of public data. MirrorRealEstate strives for accuracy and we make every effort to verify the information. However, MirrorRealEstate is not liable for the use or misuse of the site's information. The information displayed on MirrorRealEstate.com is for reference only.
Real Estate Broker
Millers Estate Agents, Epping
Brokerage
Millers Estate Agents, Epping
Profile Brokerage WebsiteTop Tags
CHAIN FREE GRADE II LISTEDLikes
0
Views
65
Related Homes
