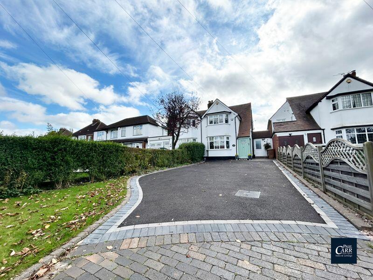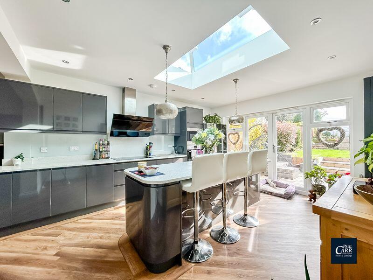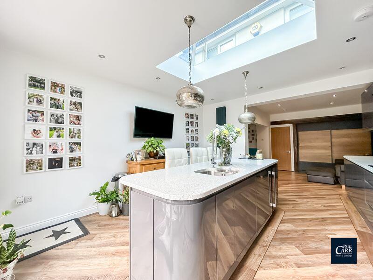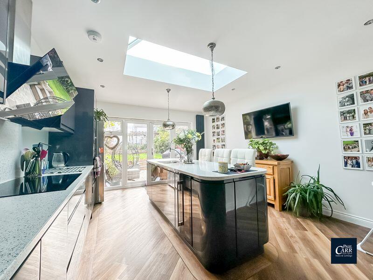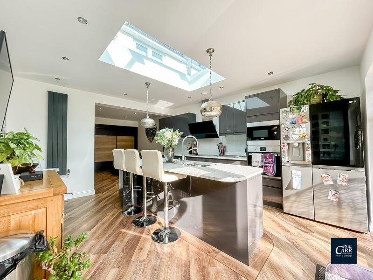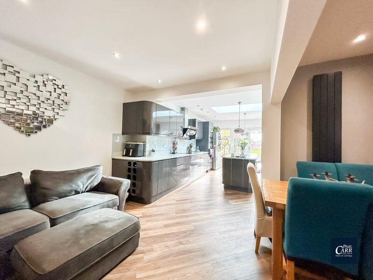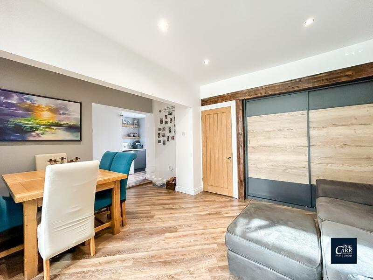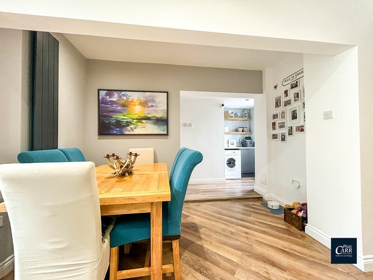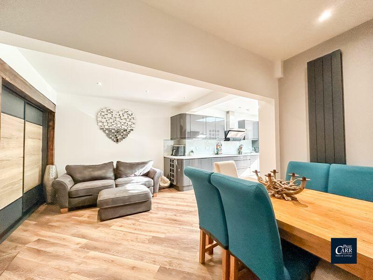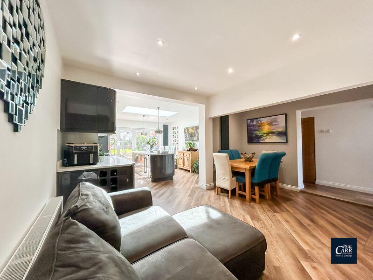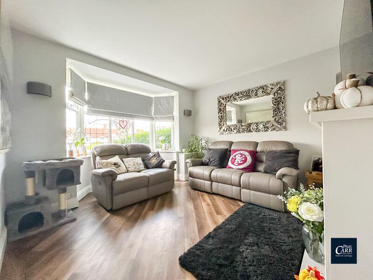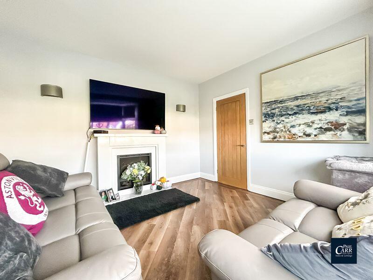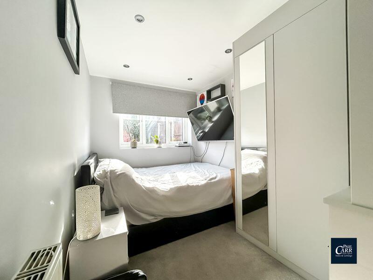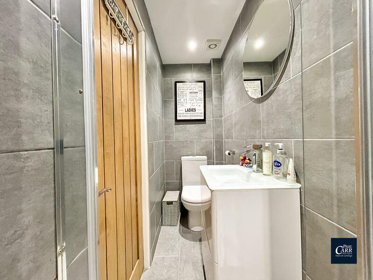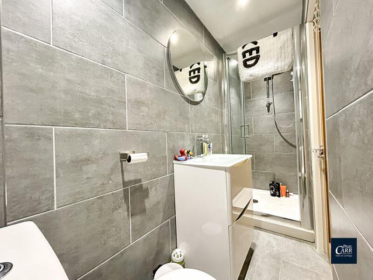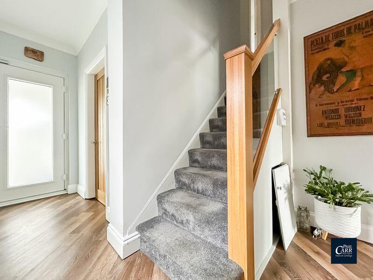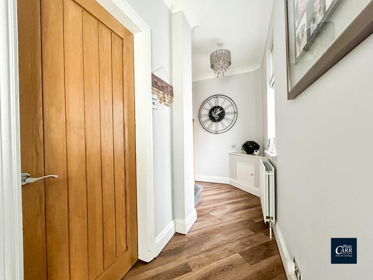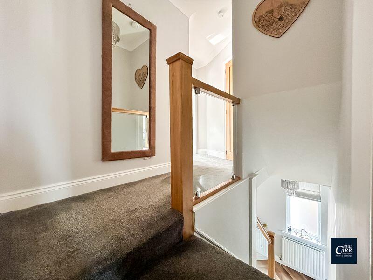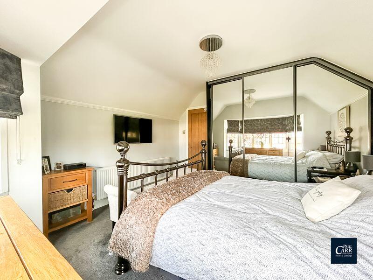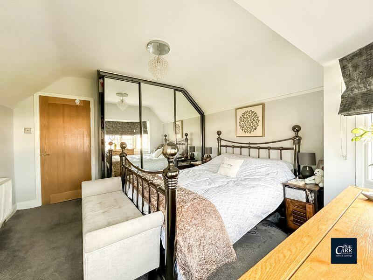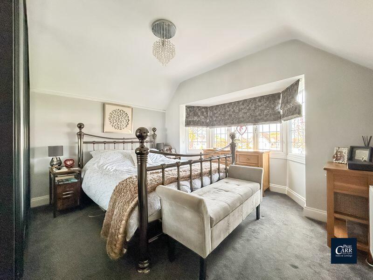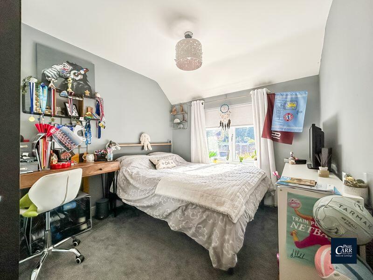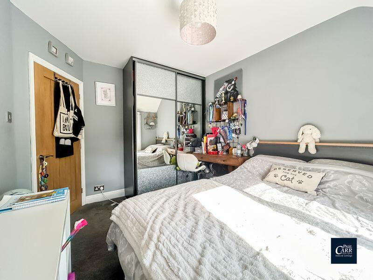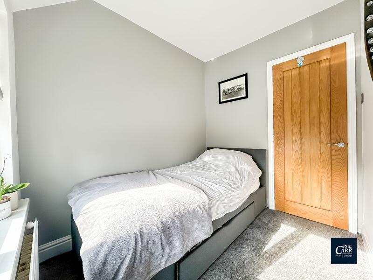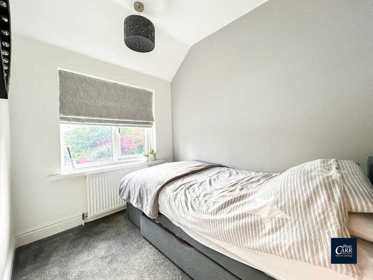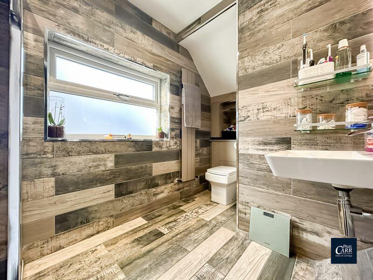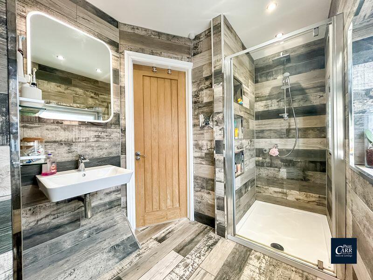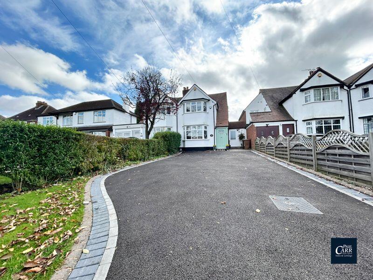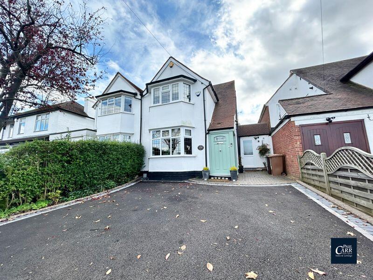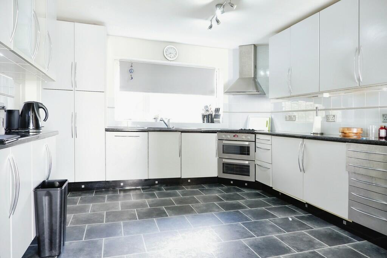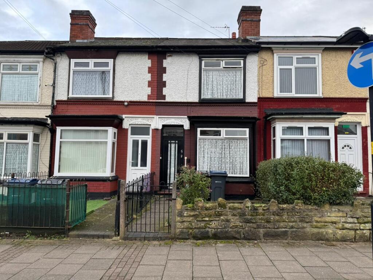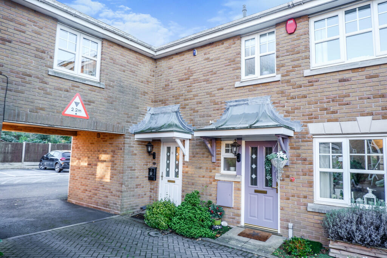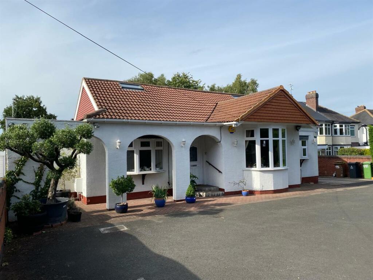Foley Road West, Sutton Coldfield
For Sale : GBP 500000
Details
Bed Rooms
4
Bath Rooms
2
Property Type
Semi-Detached
Description
Property Details: • Type: Semi-Detached • Tenure: N/A • Floor Area: N/A
Key Features: • EXTENDED AND BEAUTIFULLY PRESENTED SEM-DETACHED HOME • FOUR BEDROOMS • STUNNING EXTENDED KITCHEN DINER/FAMILY ROOM • LOUNGE • DOWNSTAIRS SHOWER ROOM • FIRST FLOOR SHOWER ROOM • DRIVEWAY • SOUTH FACING REAR GARDEN • HIGHLY DESIRABLE STREETLY LOCATION • INTERNAL VIEWING ESSENTIAL
Location: • Nearest Station: N/A • Distance to Station: N/A
Agent Information: • Address: 133 Chester Road, Streetly, Sutton Coldfield, B74 2HE
Full Description: ***IMMACULATE FOUR BEDROOM SEMI-DETACHED FAMILY HOME IN A PRIME LOCATION***INTERNAL VIEWING CONSIDERED ESSENTIAL***
Paul Carr Estate Agents are delighted to bring to market this immaculately presented four bedroom semi detached family home which has been extended and modernised to an extremely high standard throughout and a key feature being a stunning kitchen diner/family room. Located in a much sought after location on a popular road in Streetly this property should be top of your viewing list! Local reputable schools are close by (school catchment areas should be checked) as well as being within easy reach of Sutton Park's 2400 acre national nature reserve. The property would be an ideal purchase for a a growing or multi-generational family. The property is set back from the road behind a multi-vehicle driveway leading to side door and front door into the hallway. Upon entering the property you are greeted by an impressive reception hallway which offers a striking first impression which sets the tone for the rest of the property. A superb and generous living room with feature 'walk-in' bay window. The family orientated kitchen offers an immediate 'WOW' factor and is a key feature of this sublime home. Being individually designed and features areas for cooking, dining and relaxing. Accessed via the kitchen is a well presented and thoughtfully designed utility area with door leading to downstairs shower room and fourth bedroom. The downstairs bedroom offers superb living space for a multi-generation family The first floor accommodation boasts three well proportioned bedrooms and stunning family shower room. The beautiful shower room is fitted with a suite comprising low flush wc unit, hand wash basin, shower cubicle and complimentary tiling to walls. To the rear of the property is a family friendly garden being mainly laid to lawn, with paved patio area which makes a stunning location for entertaining and al fresco dining. Internal viewing is considered essential to appreciate the size and standard of accommodation on offer.HallwayLounge12' 7'' into bay x 11' 1'' max (3.83m x 3.38m)Extended Kitchen Diner/Family Room 27' 7'' max x 15' 11'' max (8.40m x 4.85m)Inner LobbyGround Floor Shower Room9' 6'' x 2' 10'' (2.89m x 0.86m)Bedroom 413' 10'' max x 7' 5'' max (4.21m x 2.26m)First Floor LandingBedroom 112' 10'' max x 12' 6'' max (3.91m x 3.81m)Bedroom 211' 1'' max x 9' 5'' max (3.38m x 2.87m)Bedroom 3 8' 0'' x 6' 7'' (2.44m x 2.01m)Shower Room11' 8'' max x 5' 11'' max (3.55m x 1.80m)BrochuresProperty BrochureFull Details
Location
Address
Foley Road West, Sutton Coldfield
City
Foley Road West
Features And Finishes
EXTENDED AND BEAUTIFULLY PRESENTED SEM-DETACHED HOME, FOUR BEDROOMS, STUNNING EXTENDED KITCHEN DINER/FAMILY ROOM, LOUNGE, DOWNSTAIRS SHOWER ROOM, FIRST FLOOR SHOWER ROOM, DRIVEWAY, SOUTH FACING REAR GARDEN, HIGHLY DESIRABLE STREETLY LOCATION, INTERNAL VIEWING ESSENTIAL
Legal Notice
Our comprehensive database is populated by our meticulous research and analysis of public data. MirrorRealEstate strives for accuracy and we make every effort to verify the information. However, MirrorRealEstate is not liable for the use or misuse of the site's information. The information displayed on MirrorRealEstate.com is for reference only.
Related Homes
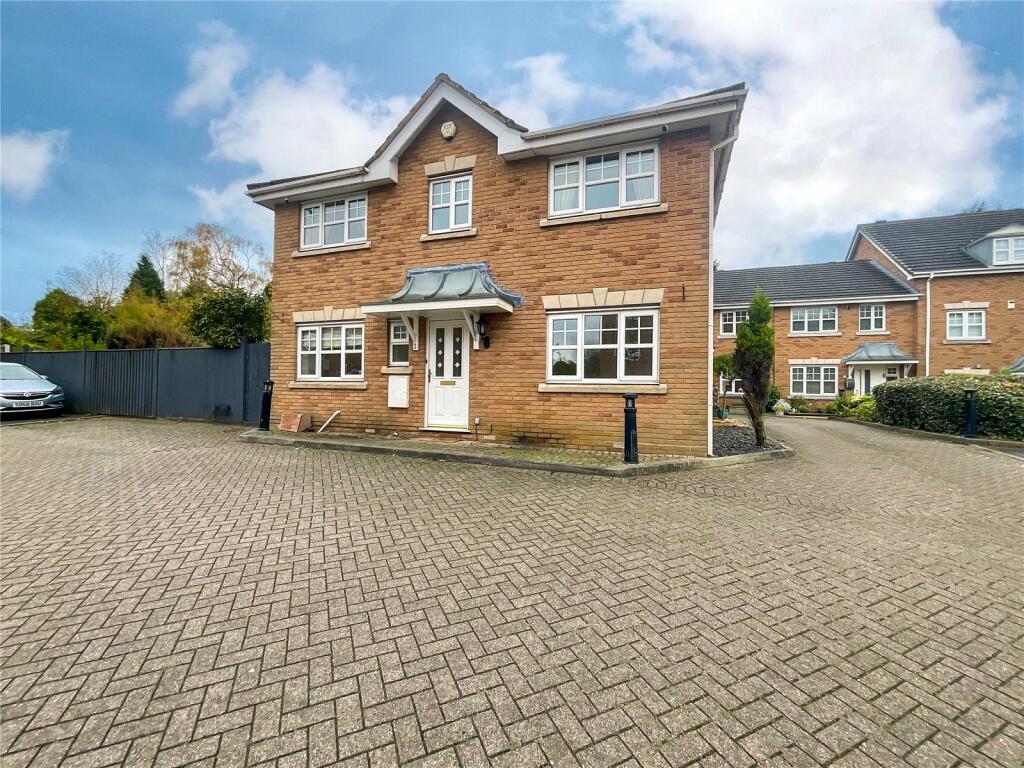
Foley Court, Streetly, Sutton Coldfield, West Midlands, B74
For Rent: GBP1,400/month
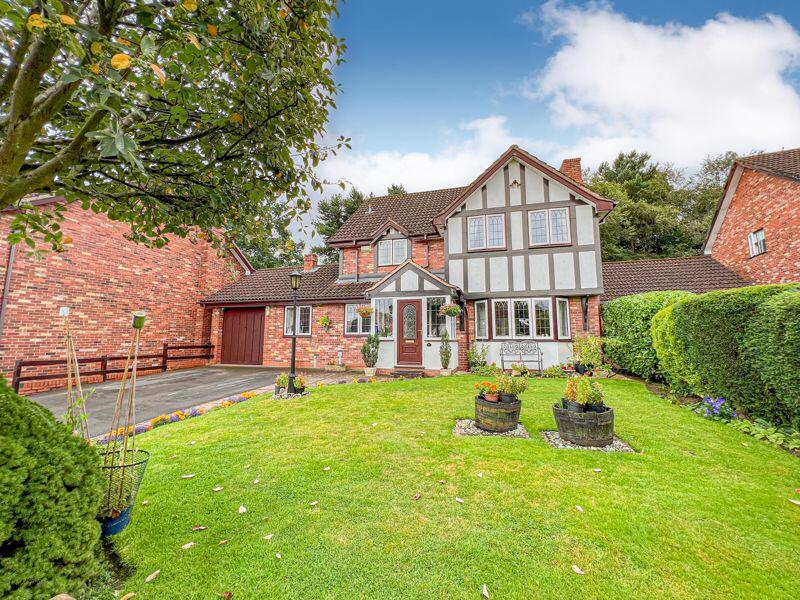

56 Foley Brook RoadNew Denmark, New Brunswick, E7G1P5, Canada
For Sale: CAD275,000

5512 W Jackson Boulevard, Chicago, Cook County, IL, 60644 Chicago IL US
For Sale: USD165,000

2340 W Adams Street 35, Chicago, Cook County, IL, 60612 Chicago IL US
For Sale: USD345,000

1750 N Bayshore Dr 5511, Miami, Miami-Dade County, FL, 33132 Miami FL US
For Rent: USD3,000/month

