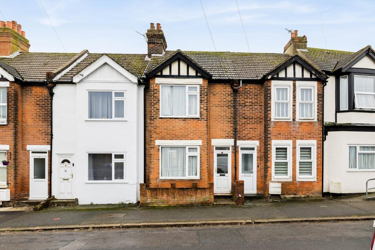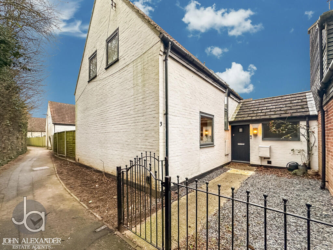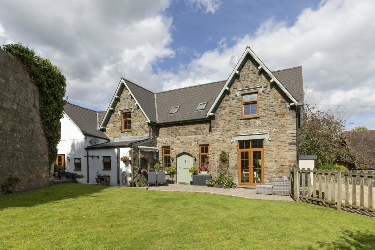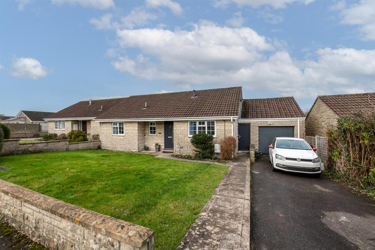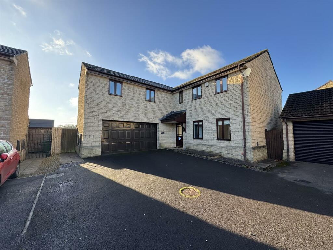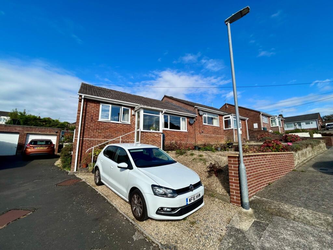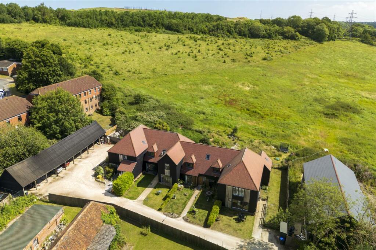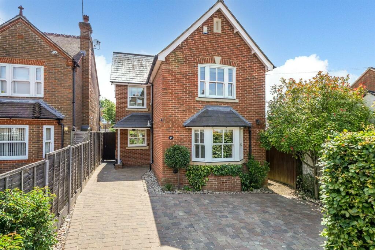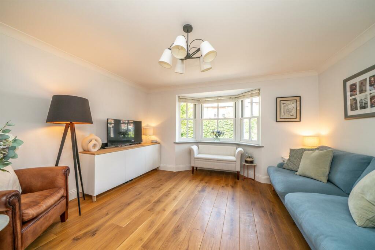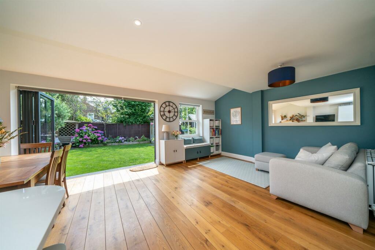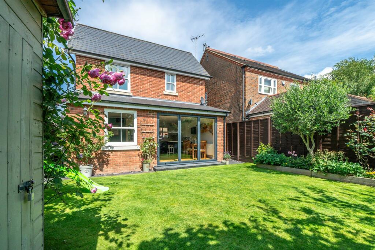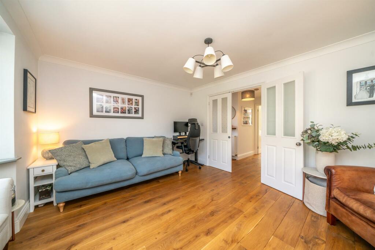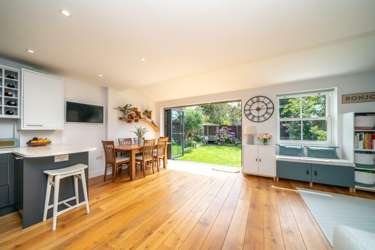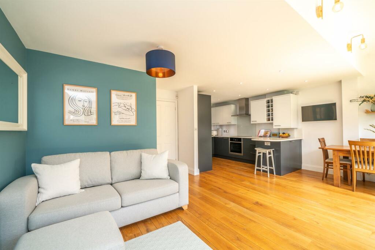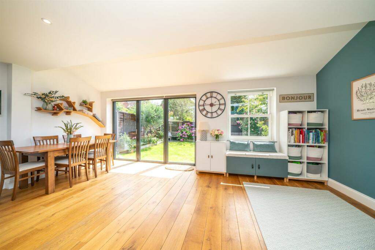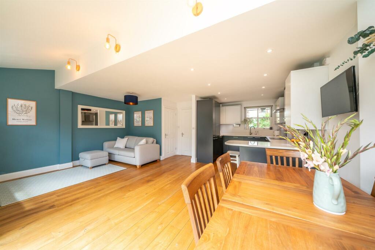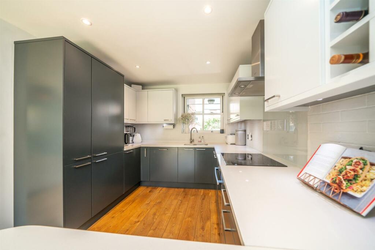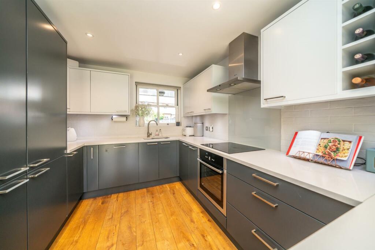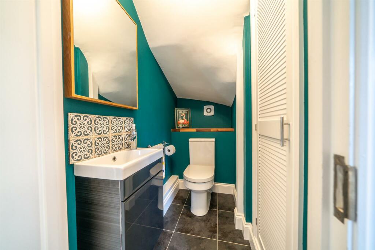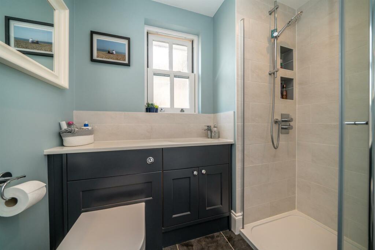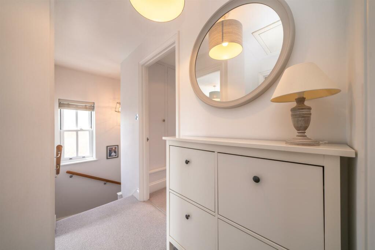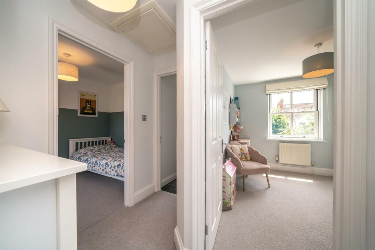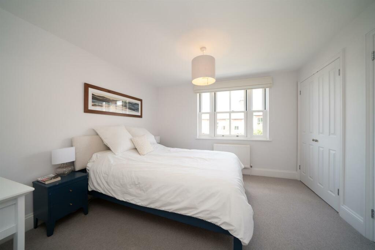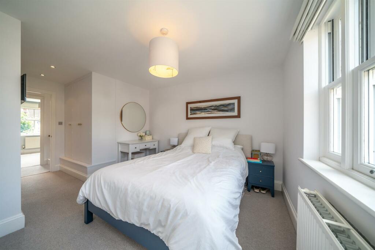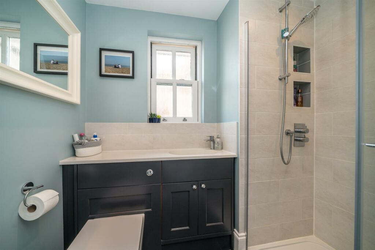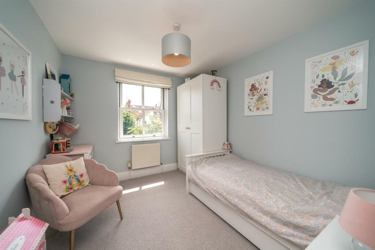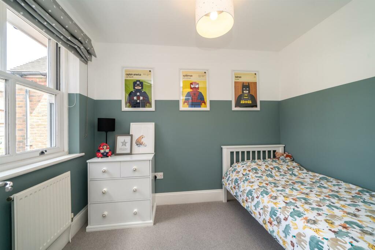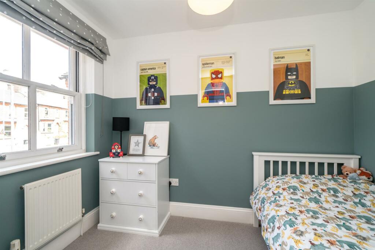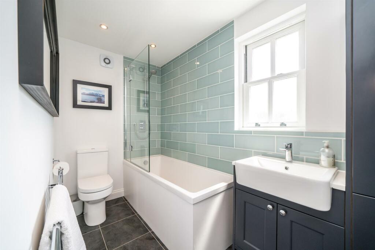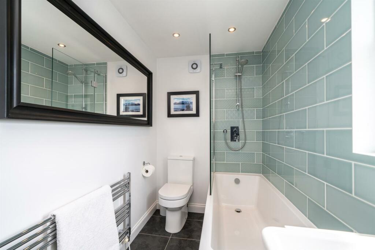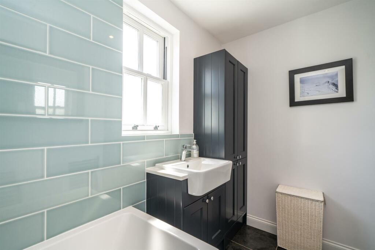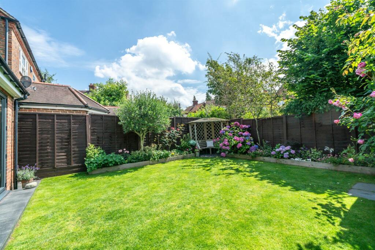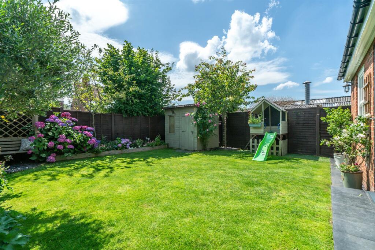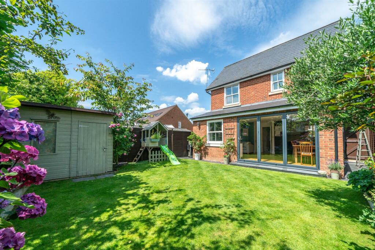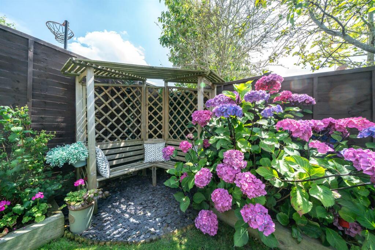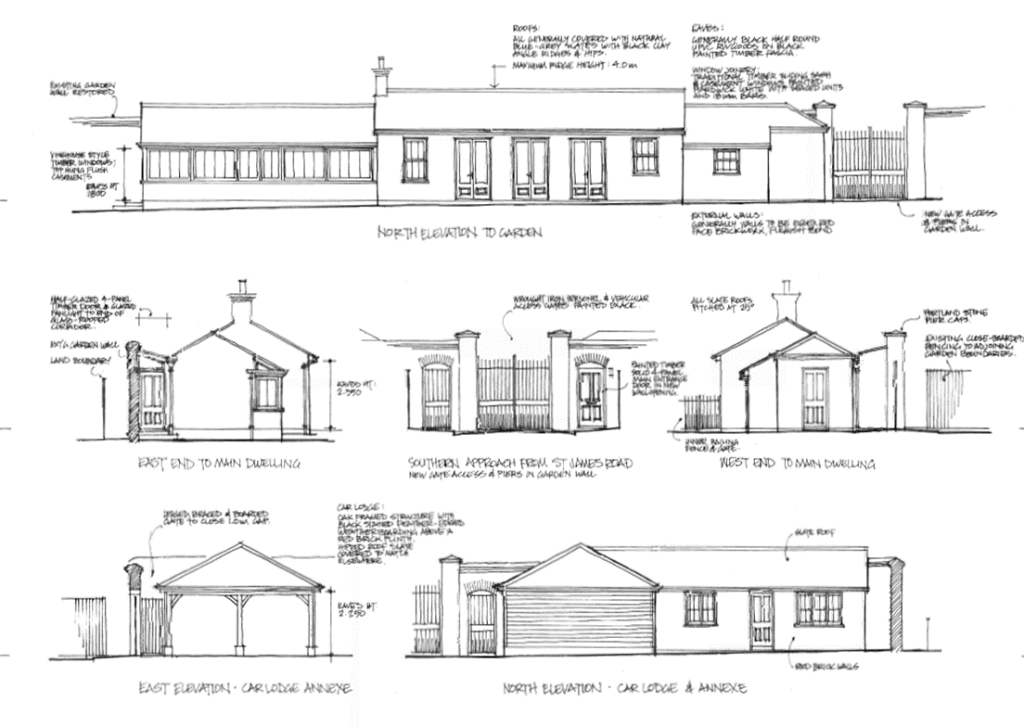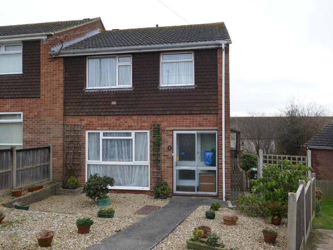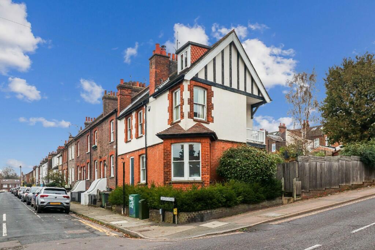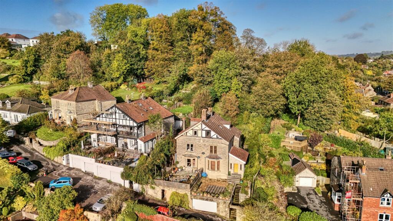Folly Lane, St. Albans
For Sale : GBP 950000
Details
Bed Rooms
3
Bath Rooms
2
Property Type
Detached
Description
A stylish three bedroom detached home superbly located within a few minutes’ walk of the vibrant City centre with the benefit of a south facing rear garden and off-street parking.The attractively presented accommodation begins with a welcoming entrance hall with stairs to the first floor and doors to rooms including a convenient cloakroom/W.C. The comfortable lounge is accessed via double doors and enjoys a bay window to the front. The 'heart of the home' kitchen/dining/family rooms benefits from a part-vaulted ceiling and bi-folding doors opening to the rear garden. There's a stylish modern kitchen with integrated appliances, a breakfast bar area and access to a useful utility room.The first-floor landing has a hatch to the loft and doors to rooms including a master bedroom with built-in double wardrobes and a stylishly re-fitted en-suite. There are two further well-proportioned bedrooms and a contemporary style re-fitted bathroom.Externally, a block paved driveway providing off street car parking for three cars and mature hedging giving a natural screening to the pavement. To the rear is a delightful south facing sunny garden with lawn and established plants and hedges to the sides.Folly Lane is conveniently located close to popular local schools and within walking distance of St Albans mainline station and historic city centre and several parks.Accommodation - Entrance Hall - Lounge - 3.99m x 3.89m (13'1 x 12'9) - Kitchen/Dining/Family Room - 6.38m x 5.89m (20'11 x 19'4) - Utility Room - Cloakroom W.C. - First Floor - Landing - Bedroom 1 - 4.93m x 3.38m (16'2 x 11'1) - En-Suite - Bedroom 2 - 3.07m x 2.72m (10'1 x 8'11) - Bedroom 3 - 2.79m x 2.13m (9'2 x 7) - Bathroom - Outside - Frontage - Rear Garden - BrochuresFolly Lane, St. AlbansBrochure
Location
Address
Folly Lane, St. Albans
City
Folly Lane
Map
Features And Finishes
Detached house, Lounge, Kitchen/diner/family room, Downstairs/W.C., Utility room, Three bedrooms, En-Suite & family bathroom, Off street parking for three cars, South facing rear garden, Moments walk from the City centre
Legal Notice
Our comprehensive database is populated by our meticulous research and analysis of public data. MirrorRealEstate strives for accuracy and we make every effort to verify the information. However, MirrorRealEstate is not liable for the use or misuse of the site's information. The information displayed on MirrorRealEstate.com is for reference only.
Real Estate Broker
Paul Barker Estate Agents, St Albans
Brokerage
Paul Barker Estate Agents, St Albans
Profile Brokerage WebsiteTop Tags
off-street parkingLikes
0
Views
77
Related Homes
