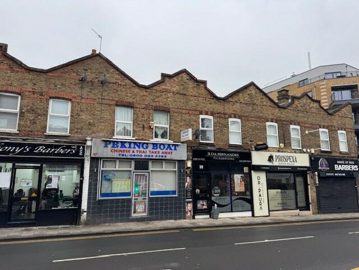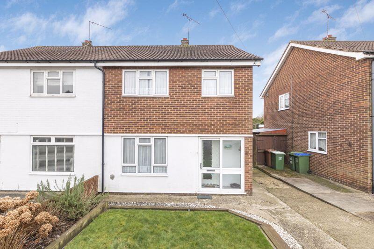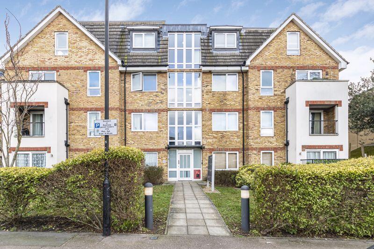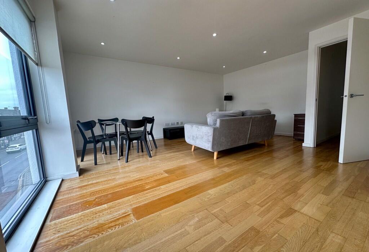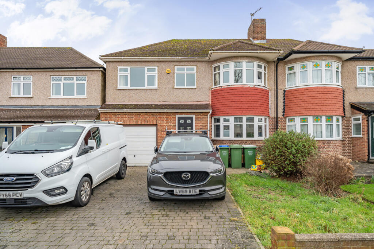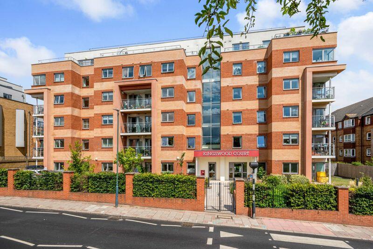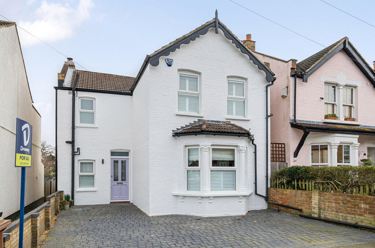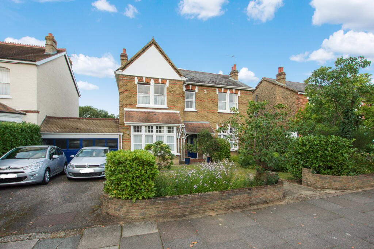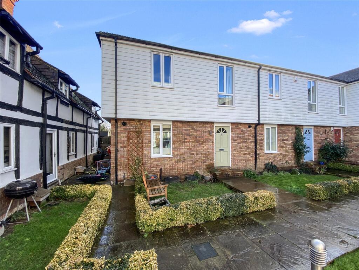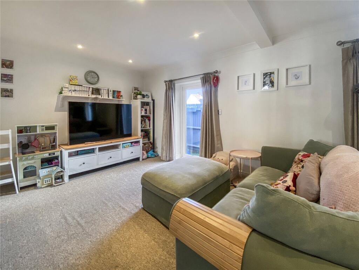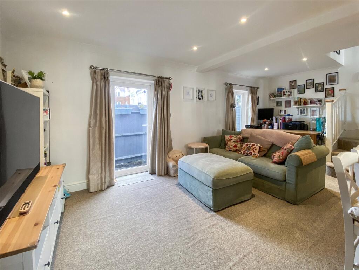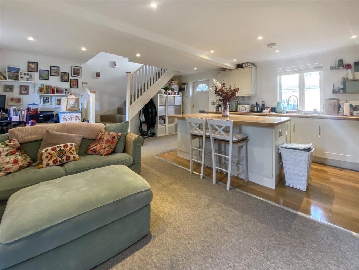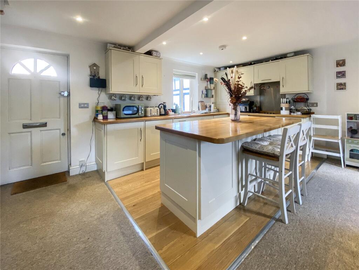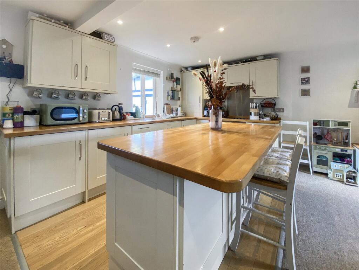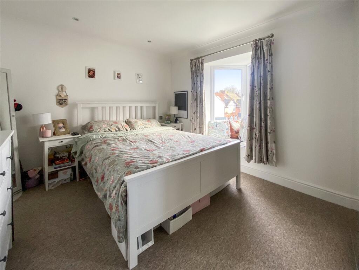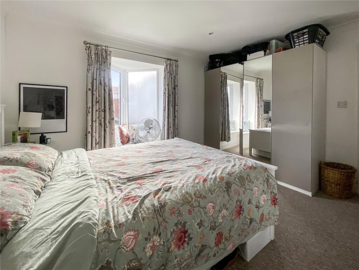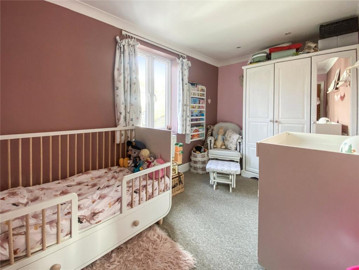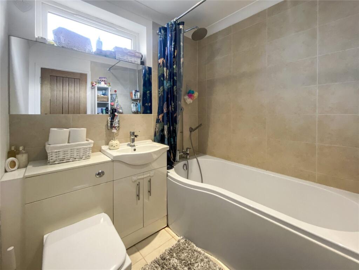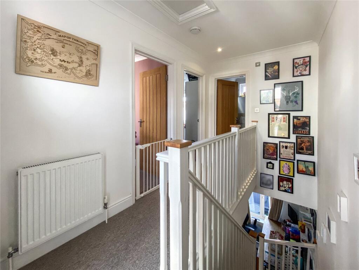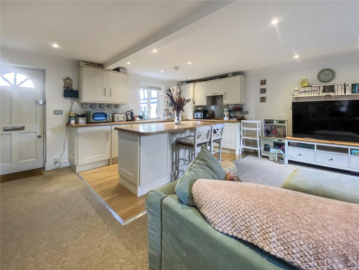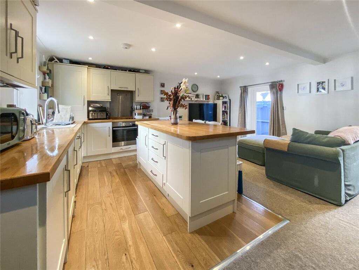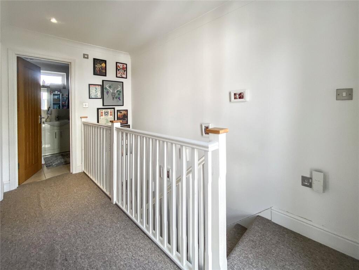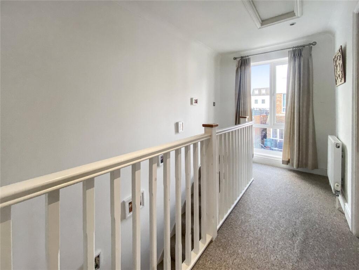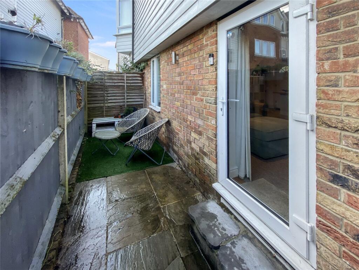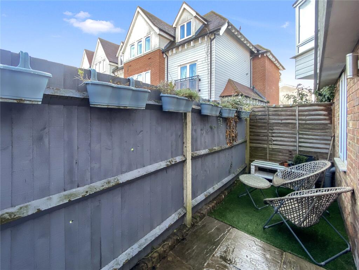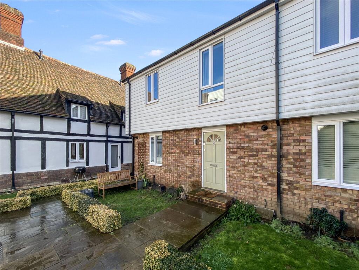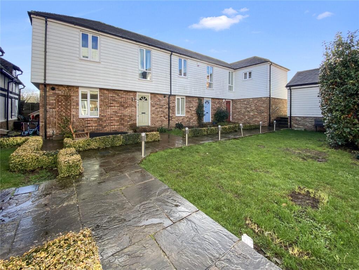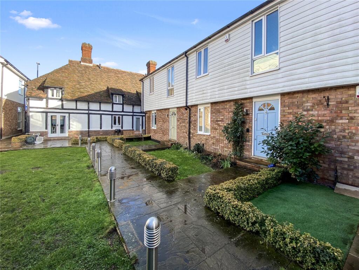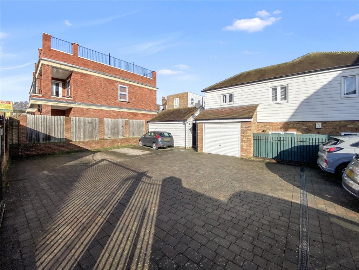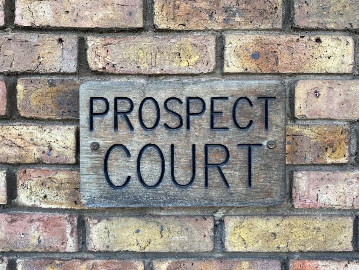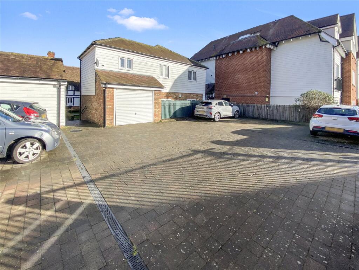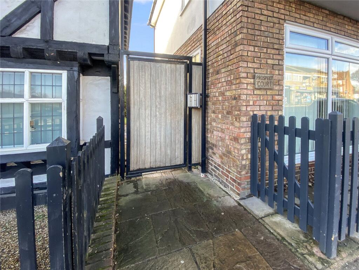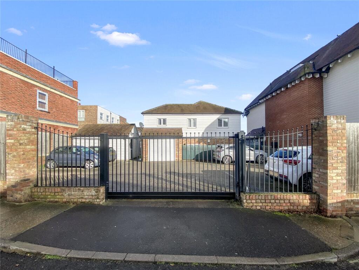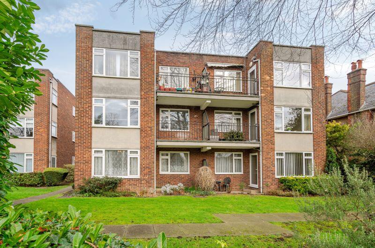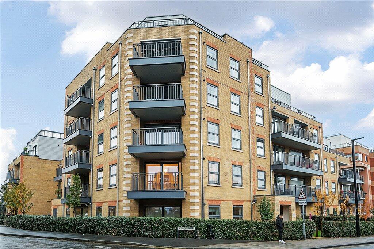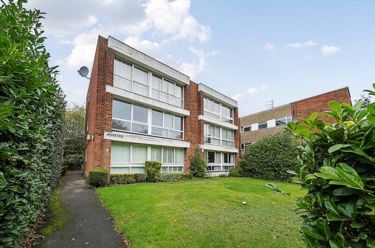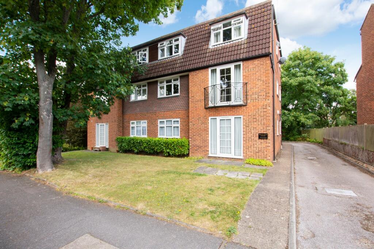Foots Cray High Street, Sidcup, DA14
For Sale : GBP 360000
Details
Bed Rooms
2
Bath Rooms
1
Property Type
End of Terrace
Description
Property Details: • Type: End of Terrace • Tenure: N/A • Floor Area: N/A
Key Features: • Gated Development • End Of Terrace • Two Double Bedrooms • Family Bathroom • Open Plan Living • Courtyard Rear Garden • Communal Gardens • Gated Allocated Parking
Location: • Nearest Station: N/A • Distance to Station: N/A
Agent Information: • Address: 1 Wellington Parade, Blackfen Road, Sidcup, DA15 9NB
Full Description: Set within a charming mews-style gated development, this modern 2-bedroom end-of-terrace cottage offers a perfect blend of character and contemporary living. Conveniently located near Sidcup High Street, excellent transport links, sought-after schools, and the newly opened Lidl supermarket, this property enjoys a prime position with easy access to everything you need.The ground floor boasts stylish open-plan living, creating a bright and versatile space for relaxing or entertaining. Upstairs, two double bedrooms and a well-appointed bathroom provide comfortable accommodation.Outside, the property benefits from a private courtyard-style rear garden, ideal for low-maintenance outdoor enjoyment. To the front, beautifully maintained communal gardens enhance the development’s appeal. Secure allocated parking is provided behind electronic gates, adding convenience and peace of mind.This delightful home offers modern living in a secure and sought-after setting. Arrange your viewing today!Key TermsSidcup is located in the London Borough of Bexley. It enjoys a busy high street, a library, supermarkets, a train station, the borough's main hospital, good schools and leisure facilities. Commuters use Sidcup train station for a direct service into Central London, with journey times from 18 minutes. Sidcup is brimming with pubs and restaurants, with friendly ‘locals’ serving the community.Open Plan Lounge/Kitchen18' 9" x 17' 6" (5.72m x 5.33m)Hardwood entrance door to front, double glazed window to front, double glazed window and door to rear, entry phone system, stairs to first floor, matching range of wall and base units incorporating cupboards, drawers and worktops, stainless steel 1 and 1/2 bowl sink unit with drainer and mixer tap, integrated washing machine, dishwasher, undercounter fridge, freezer, oven and hob with filter hood above, radiator part wood flooring, part carpet,Landing12' 0" x 6' 4" (3.66m x 1.93m)Double glazed window to front, radiator, carpet, access to loft.Bedroom One12' 6" x 10' 8" (3.8m x 3.25m)Double glazed window to rear, radiator, carpet.Bedroom Two12' 5" x 7' 8" (3.78m x 2.34m)Double glazed window to front, radiator, carpet.Bathroom6' 5" x 6' 4" (1.96m x 1.93m)Double glazed window to rear, panelled bath with shower over, vanity wash hand basin, low level WC, radiator, part tiled walls, tiled flooring.Courtyard GardenPatio area, artificial lawn.BrochuresParticulars
Location
Address
Foots Cray High Street, Sidcup, DA14
City
Sidcup
Features And Finishes
Gated Development, End Of Terrace, Two Double Bedrooms, Family Bathroom, Open Plan Living, Courtyard Rear Garden, Communal Gardens, Gated Allocated Parking
Legal Notice
Our comprehensive database is populated by our meticulous research and analysis of public data. MirrorRealEstate strives for accuracy and we make every effort to verify the information. However, MirrorRealEstate is not liable for the use or misuse of the site's information. The information displayed on MirrorRealEstate.com is for reference only.
Real Estate Broker
Robinson Jackson, Sidcup
Brokerage
Robinson Jackson, Sidcup
Profile Brokerage WebsiteTop Tags
Open Plan LivingLikes
0
Views
13
Related Homes
