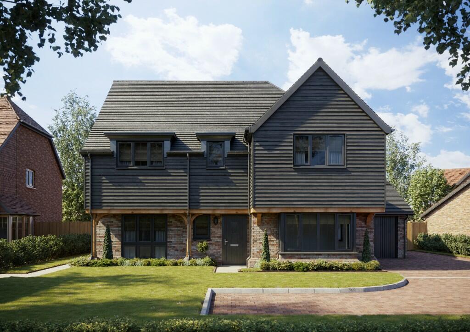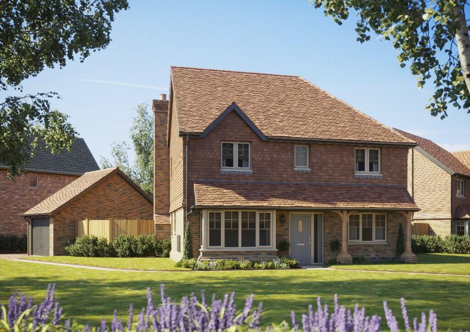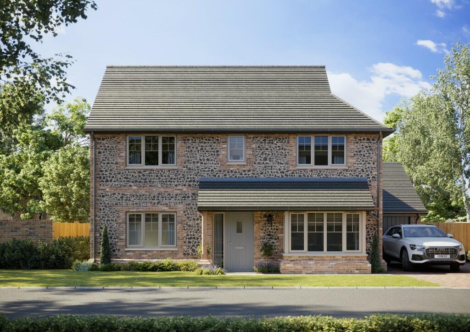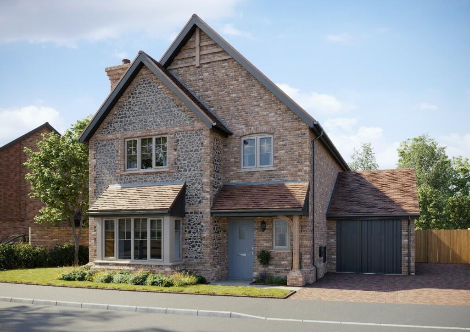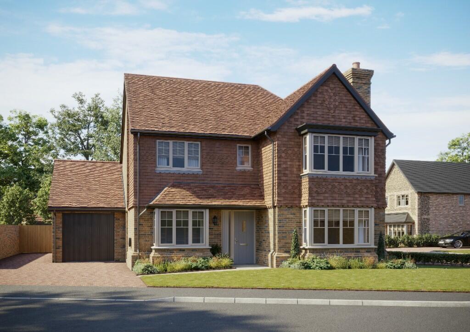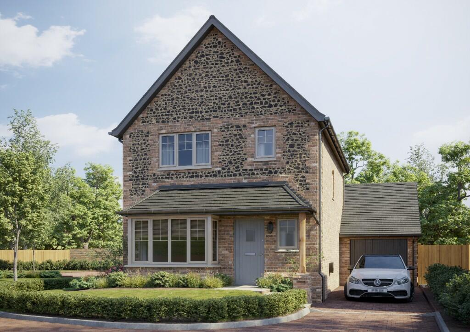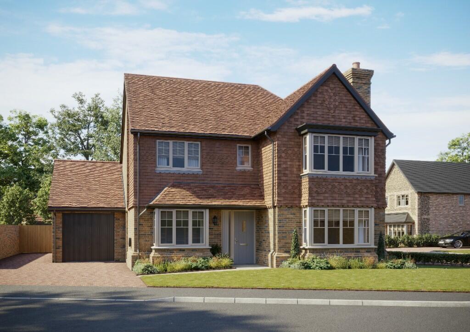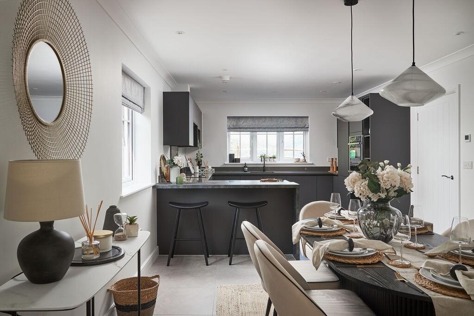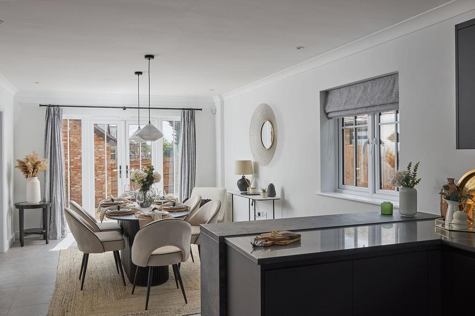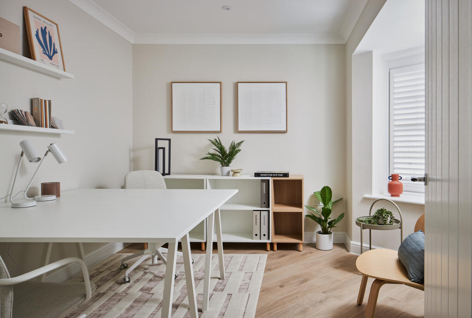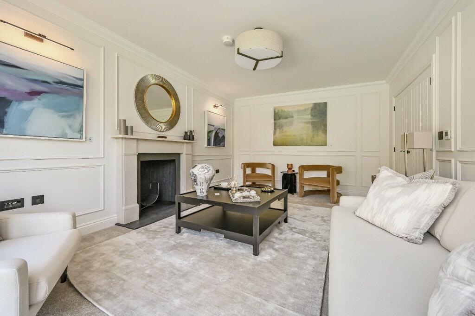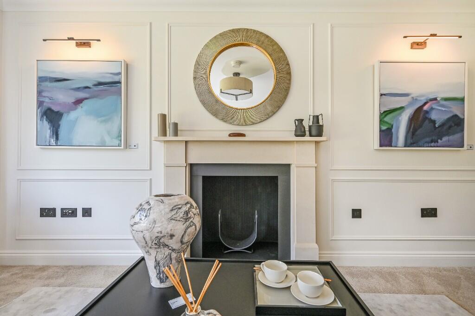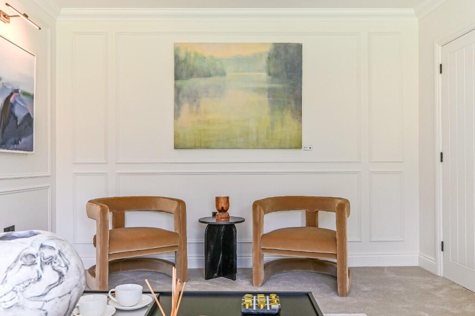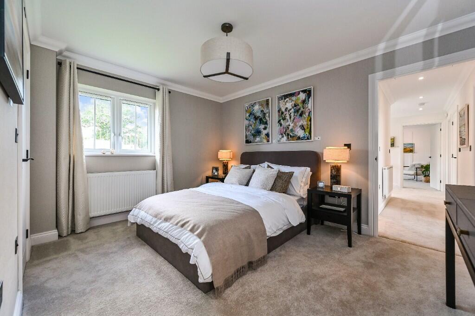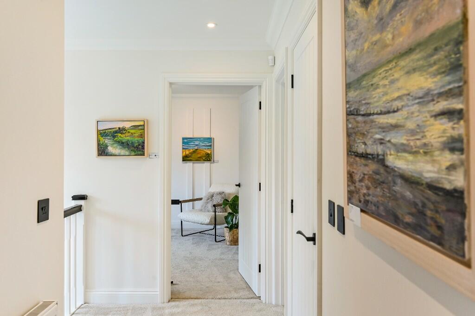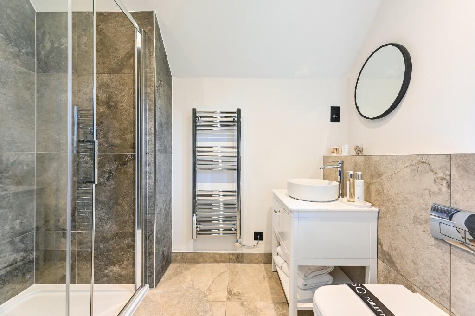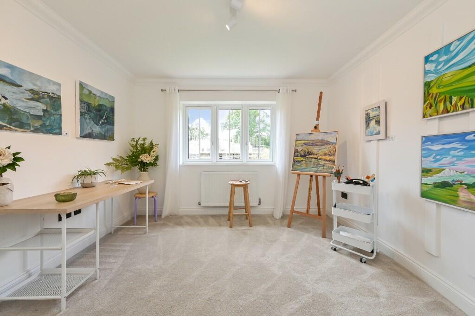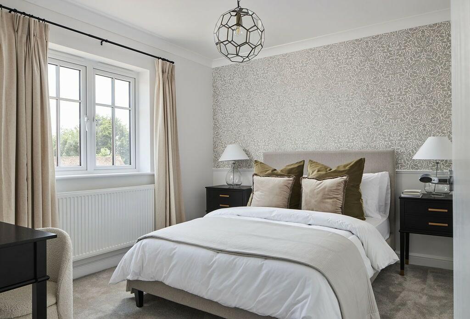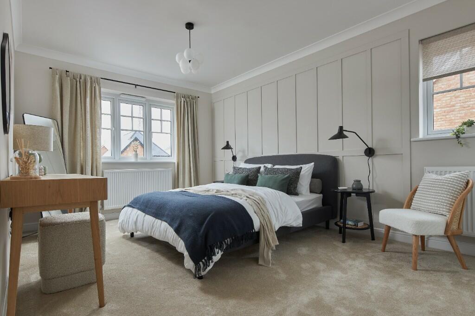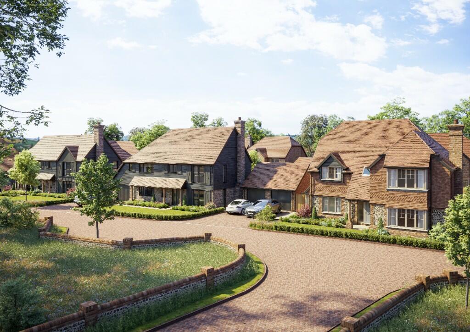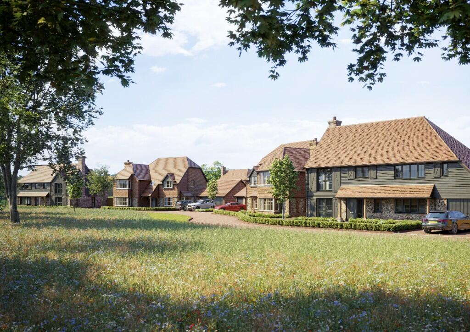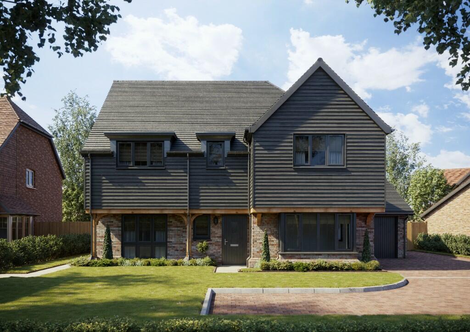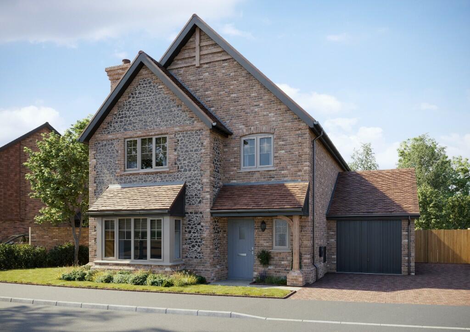Ford Road, Arundel, BN18 9HN
For Sale : GBP 825000
Details
Property Type
Detached
Description
Property Details: • Type: Detached • Tenure: N/A • Floor Area: N/A
Key Features: • Move in Q2 2025* - Virtual Tour Now Available • Energy efficient with Samsung air source heat pump system and underfloor heating system to ground floor • Open-plan Kitchen/Diner with bi-folds opening onto turfed rear garden and Indian sandstone patio • Downstairs study with bay window • En-suite & built in wardrobes to Master Bedroom • Bay windows to Living Room • Garage with driveway parking and EV Car Charger • 10 Years Warranty & 2 Years Esquire Aftercare • Tile hung frontage • Utility benefits from a separate entrance from the outside
Location: • Nearest Station: N/A • Distance to Station: N/A
Agent Information: • Address: Ford Road, Arundel, BN18 9HN
Full Description: Swithins | Plot 16 | Arundel Gate | 1560 sqft
Virtual Tour Now Available!
Showhome and Sales Suite open 6 days a week - closed on Wednesdays.
what3words location: status, challenge, ambitions
This home is anticipating completion in Q2 2025 - dependant on build programme.
About The Swithins
Looking for your forever home? The 4-bedroom, detached Swithins is the home for you.
The open-plan Kitchen/Diner with attached Utility Room, stretches the rear of the home leading out onto the private turfed garden, perfect for those summer evenings dining alfresco. The Kitchen enjoys fully integrated Neff appliances from a double oven to a 60/40 fridge freezer. At the front of the home, a Study and Living Room can be found, both with feature bay windows, the perfect space to either work or unwind. Downstairs completes with underfloor heating, a WC and storage.
Upstairs, Bedrooms 2, 3 & 4 share a family Bathroom with both a shower and bath. At the front of the home, the Master completes with built in wardrobes and an En-suite.
The Swithins finishes with a garage with a Coconvenient space to store cycles, driveway parking and an EV Car Charger.
To find out more about this property and its specification, visit our website or contact our Sales Team today.
Location
Located in the charming, picturesque market town of Arundel, Arundel Gate offers luxury living in a sought-after town that's full of history.
Sitting alongside the River Arun, the enchanting town of Arundel has it all to offer. Whether it be Farm Shops serving local products for your pantry favourites...cafes, bistros, and award-winning restaurants for a quiet coffee or the food lovers, or quaint independent shops to find that unique gift, Arundel is full of hidden gems waiting to be discovered.
Locally Arundel Gate residents can benefit from all manors of amenities including schools, pharmacies, GP Practices, local convenience stores and more. Time outside can we enjoyed along the Rive Arun, through the Ancient Woodland, or within the 40 acres of grounds at the 11th Century, Arundel Castle.
Wanting more hustle and bustle? The cathedral city of Chichester is just over 12 miles from Arundel Gate and has plenty of famous high street shops and restaurant chains waiting to be enjoyed. If some time by the sea is what you need, two award-winning beaches in Littlehampton are just a short drive away also.
There is something for every lifestyle in Arundel.
Commuting
Arundel railway station is just 1.4 miles from Arundel Gate with regular train services to London Bridge, London Victoria (via Gatwick Airport) and to Bognor Regis.
For drivers, the A27 runs through the centre of Arundel and connects the town with Chichester, Portsmouth and Worthing, as well as linking with the A23 for Brighton. Gatwick Airport is under 40 miles away.
The Buying Process
Buying a new home, off-plan comes with lots of benefits, some of which have been listed below:
*Buying a new build home is chain free! So, if you have sold your property or have nothing to sell, once your new home has completed, you can move straight in.
*We have got you covered. Our homes are protected with a 10-year structural warranty and an Esquire Developments 2-year aftercare for that added security.
Contact Us Today
Call us today to arrange your appointment to meet our Sales Team to register interest or discuss how you can personalise your new home.
Email us today to receive our live development brochures and to be first in the know for new development launches.
Keep an eye out on our social media, for development updates.
** Please note that external images used are currently CGIs due to the properties being under construction, and internal photos are from existing and or previous Esquire show homes which may include client upgrades and are used for illustrative purposes only.**
Location
Address
Ford Road, Arundel, BN18 9HN
City
Arundel
Features And Finishes
Move in Q2 2025* - Virtual Tour Now Available, Energy efficient with Samsung air source heat pump system and underfloor heating system to ground floor, Open-plan Kitchen/Diner with bi-folds opening onto turfed rear garden and Indian sandstone patio, Downstairs study with bay window, En-suite & built in wardrobes to Master Bedroom, Bay windows to Living Room, Garage with driveway parking and EV Car Charger, 10 Years Warranty & 2 Years Esquire Aftercare, Tile hung frontage, Utility benefits from a separate entrance from the outside
Legal Notice
Our comprehensive database is populated by our meticulous research and analysis of public data. MirrorRealEstate strives for accuracy and we make every effort to verify the information. However, MirrorRealEstate is not liable for the use or misuse of the site's information. The information displayed on MirrorRealEstate.com is for reference only.
Real Estate Broker
Esquire Developments Ltd
Brokerage
Esquire Developments Ltd
Profile Brokerage WebsiteTop Tags
Likes
0
Views
31
Related Homes
