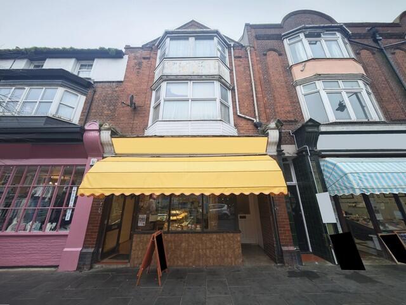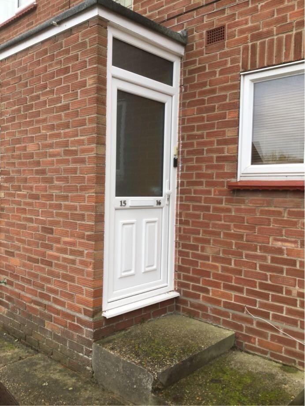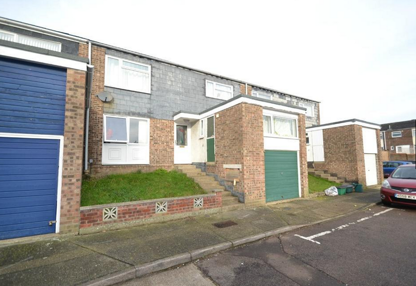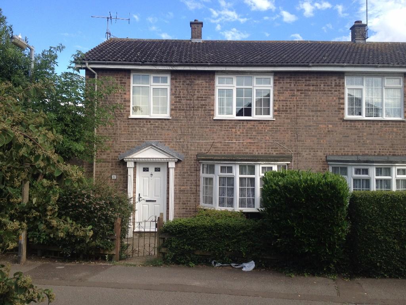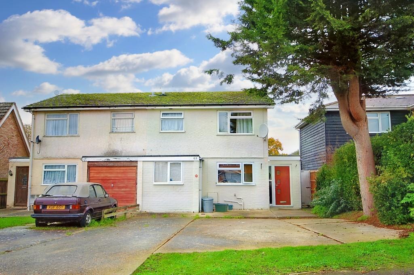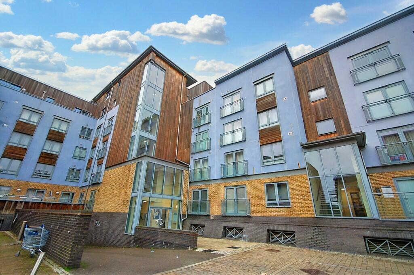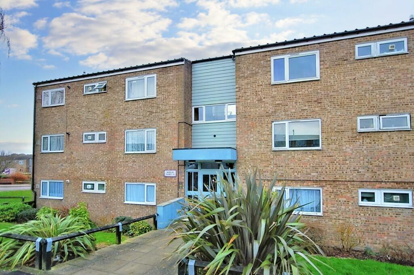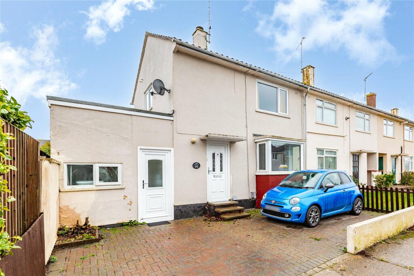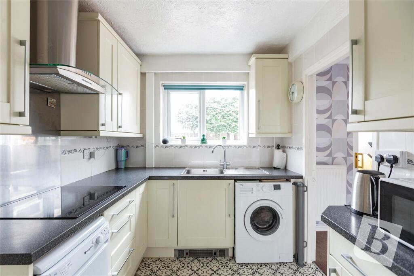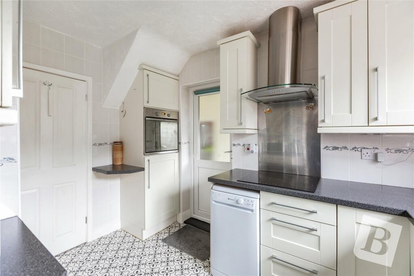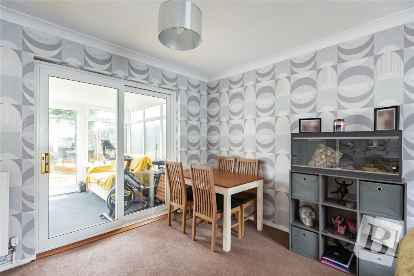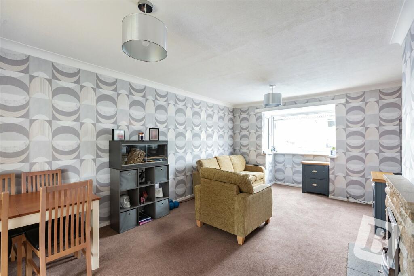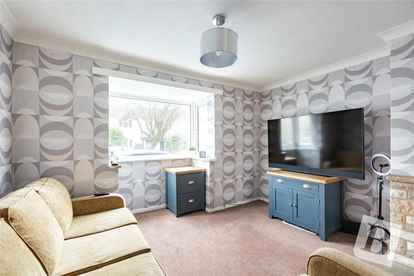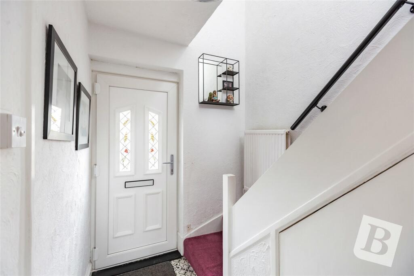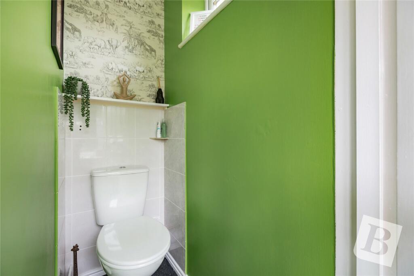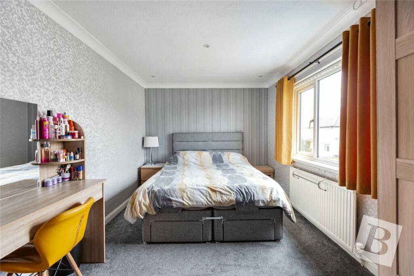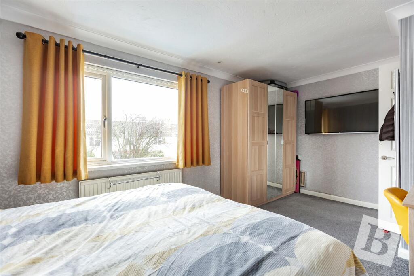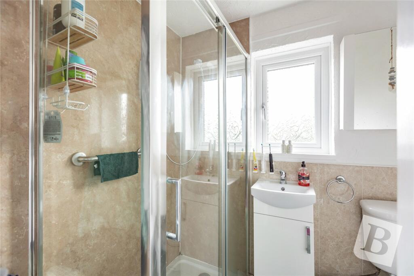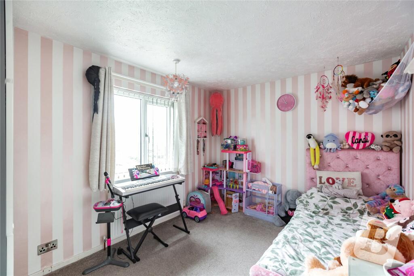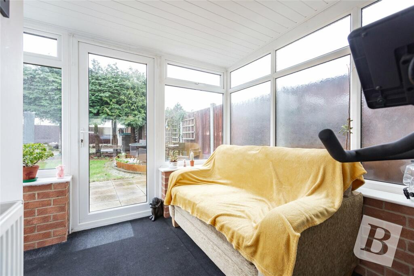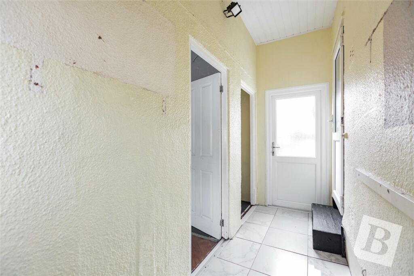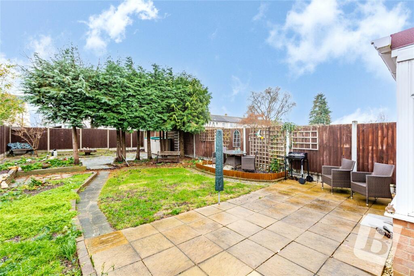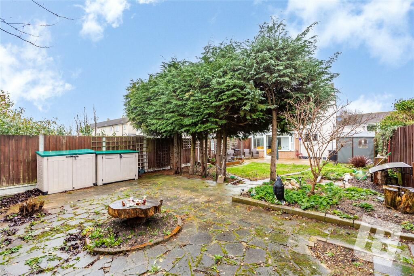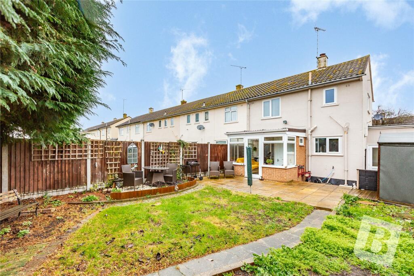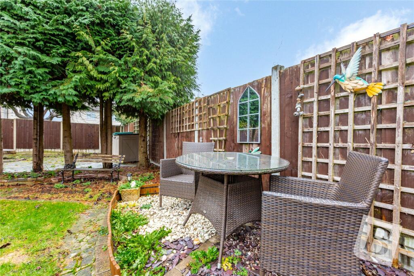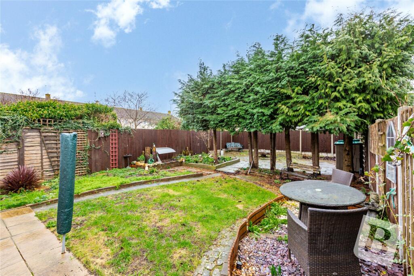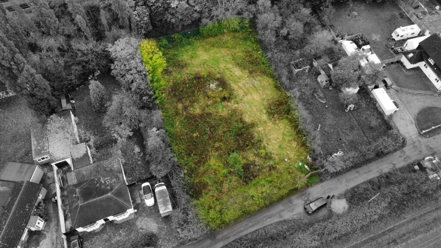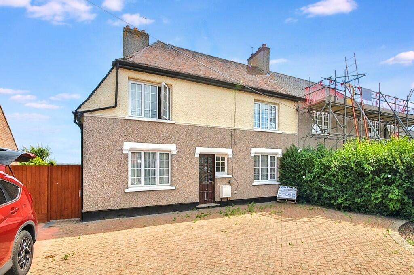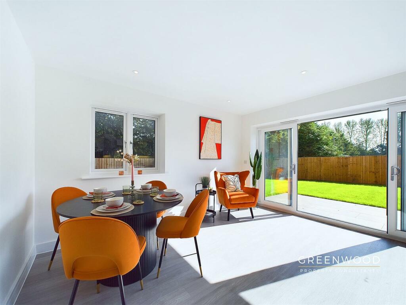Forest Drive, Chelmsford, Essex, CM1
For Sale : GBP 350000
Details
Bed Rooms
2
Bath Rooms
1
Property Type
End of Terrace
Description
Property Details: • Type: End of Terrace • Tenure: N/A • Floor Area: N/A
Key Features:
Location: • Nearest Station: N/A • Distance to Station: N/A
Agent Information: • Address: 2 Tindal Square, Chelmsford, CM1 1EH
Full Description: * END OF TERRACE FAMILY HOME* WELL PRESENTED THROUGHOUT* VERSATILE LIVING SPACE* TWO DOUBLE BEDROOMS* ADDITONAL OFFICE/UTILITY WITH OWN ENTRANCE* GROUND FLOOR CLOAKROOM* 12' KITCHEN* 21' LOUNGE/DINER* 10'10" CONSERVATORY* 16'2" BEDROOM* 12'2" BEDROOM* SHOWER ROOM* GARDEN* OFF STREET PARKINGThe property is located 1.1 mile from Chelmsford Station, close to doctor surgeries and dentists, and well-positioned for Hylands School, Westlands Community Primary School, St Cedd's School, Writtle Infant & Junior School, Widford Lodge Preparatory School, St Anne's School, Maltese Road Primary School, King Edward VI Grammar School and within close proximity of an array of other schools.Council Tax Band: B *Being sold via a secure reservation agreement*Being sold via Balgores secure agreementEntrance HallEntrance door to front aspect, staircase leading to the first floor accommodation, under stairs storage cupboard, vinyl flooring, door to:Kitchen12' x 7'4" Double glazed window to rear aspect, vinyl flooring. Fitted with a range of eye and base level cupboards and drawers with work surfaces and tiled splashback over, inset sink and drainer unit with mixer tap. Integrated appliances including Hotpoint oven, induction hob with stainless steel splashback and chimney extractor over, space for further domestic appliances, doorway to lounge/diner, obscured double glazed door and step down to:Inner HallPanelled ceiling, obscured double glazed entrance door to front aspect, tiled floor, double glazed door to rear aspect, door to:Utility/Office13'4" x 9'1" Panelled ceiling, double glazed window to front aspect, space for fridge freezer, washing machine and tumble dryer.Living Room21'2" x 11'2" Coving to ceiling, double glazed box bay window to front aspect, feature fireplace with brick surround and inset coal effect fire, two radiators, doorway to kitchen, double glazed sliding patio doors to:Conservatory10'10" x 9'3" Panelled ceiling, double glazed windows to three aspects, double glazed door to rear aspect, radiator, door to:CloakroomObscured double glazed window to side aspect, vinyl flooring, low level dual flush WC with tiled splashback.First Floor LandingDouble glazed window to side aspect, built-in airing cupboard, doors to first floor accommodation.Bedroom One16'2" x 9'1" Coving to ceiling, double glazed window to front aspect, radiator.Bedroom Two12'2" x 9'1" Double glazed window to rear aspect, radiator.Shower RoomObscured double glazed window to rear aspect, vinyl flooring, complementary tiling. Suite comprising: low level dual flush WC, vanity unit with inset wash hand basin, mixer tap and cupboard under, tiled double shower enclosure with sliding glass door.GardenA lovely spacious garden which is perfect for alfresco entertaining and commences with a paved patio dining area and the remainder is mainly laid to lawn with mature flower and shrub borders, tall trees to mid aspect leading to a crazy paved area to rear aspect with a decorative stone area in the corner and the garden is enclosed by fencing.Front of PropertyDriveway providing off street parking for up to three vehicles.Please see below the link to access the Buyers Information Pack/TA formsbe 2481BrochuresParticulars
Location
Address
Forest Drive, Chelmsford, Essex, CM1
City
Essex
Legal Notice
Our comprehensive database is populated by our meticulous research and analysis of public data. MirrorRealEstate strives for accuracy and we make every effort to verify the information. However, MirrorRealEstate is not liable for the use or misuse of the site's information. The information displayed on MirrorRealEstate.com is for reference only.
Related Homes
