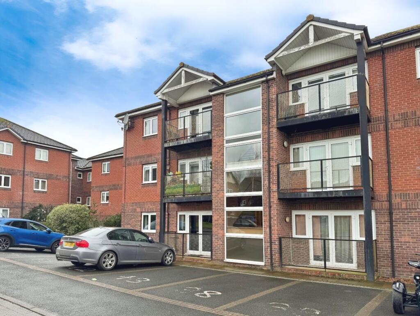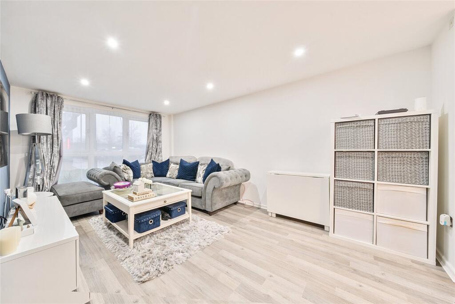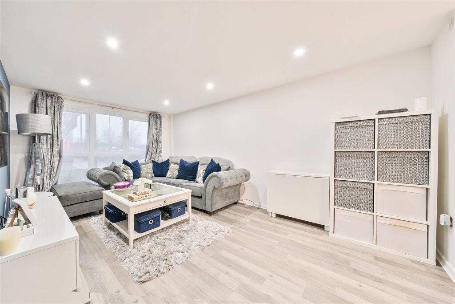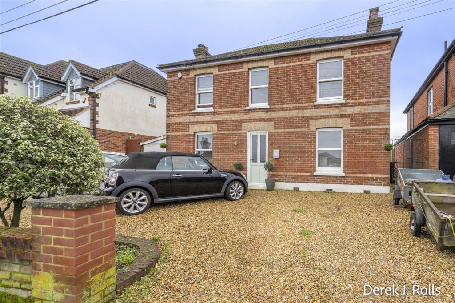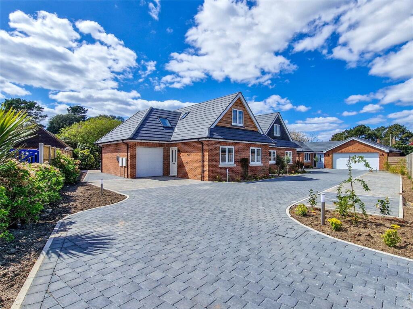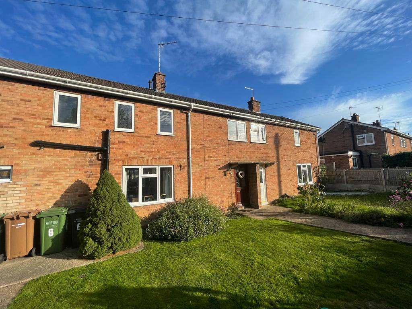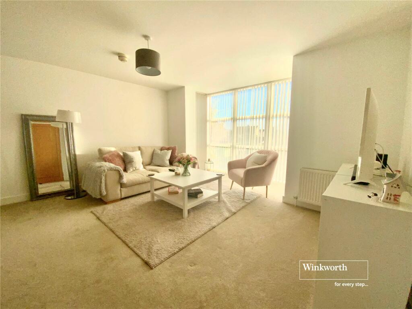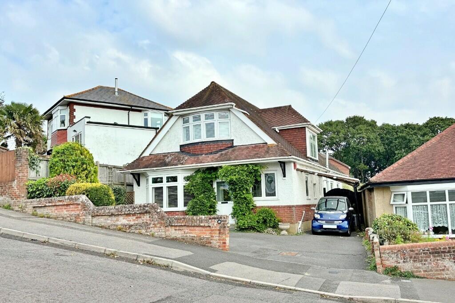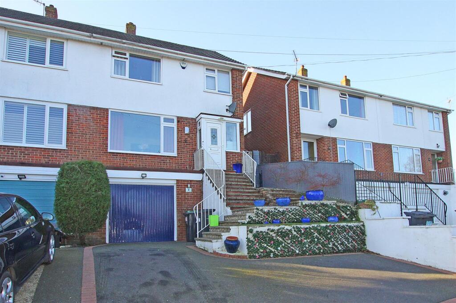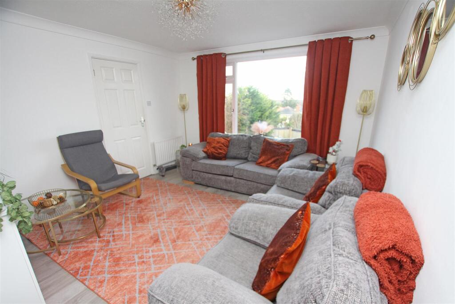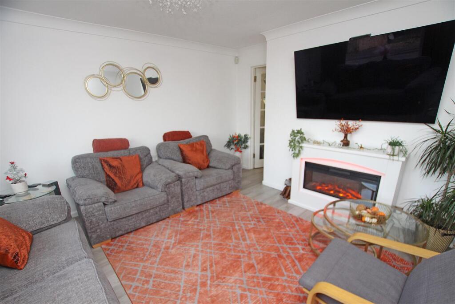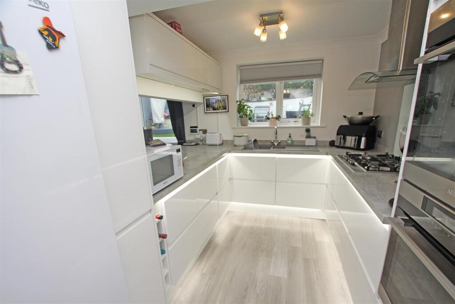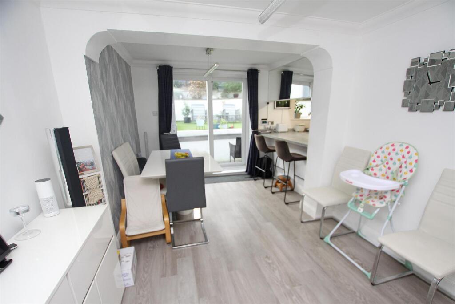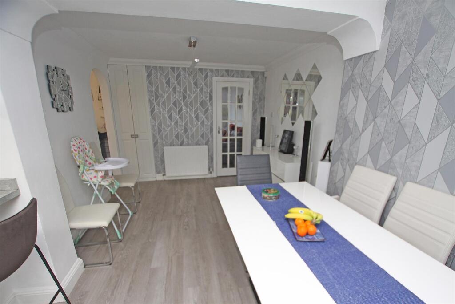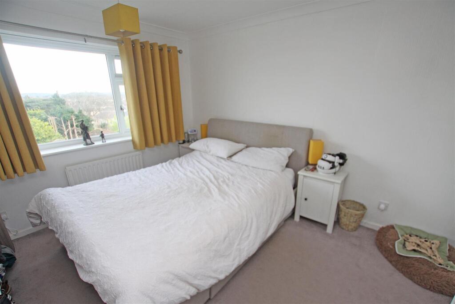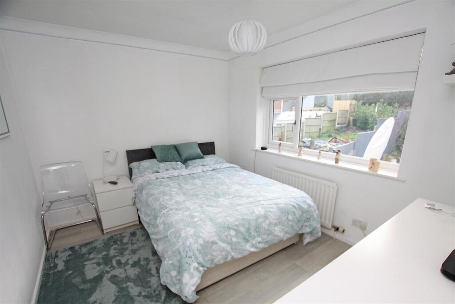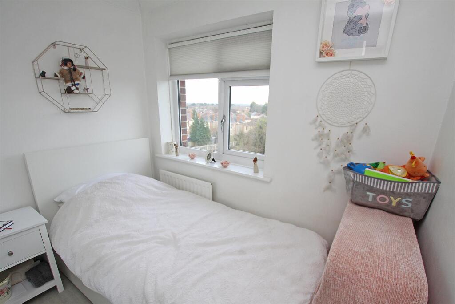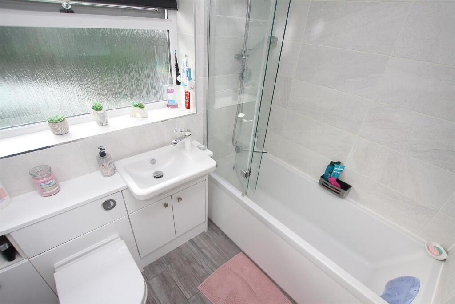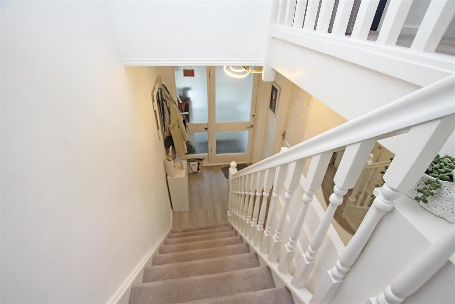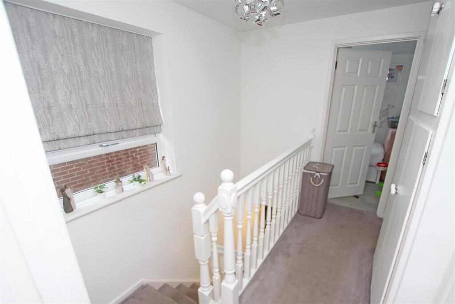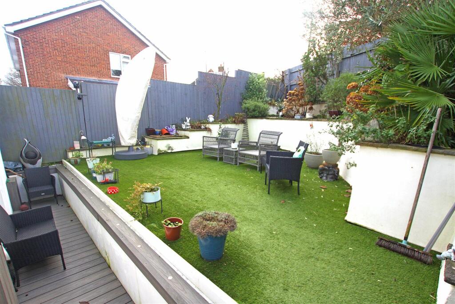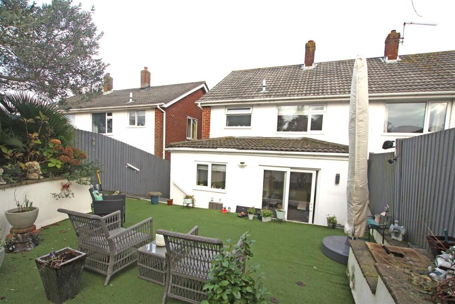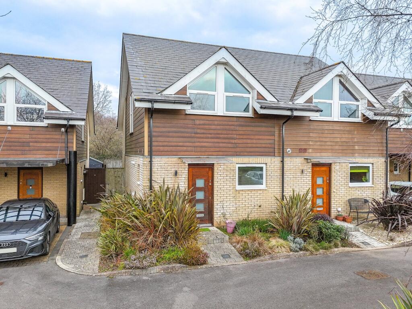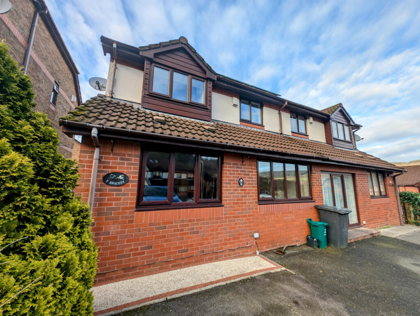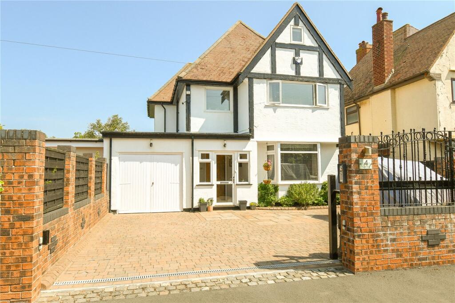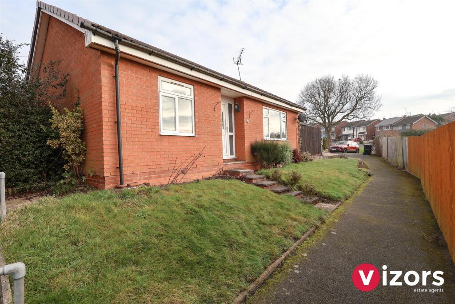Forest View Close, Bournemouth
For Sale : GBP 350000
Details
Bed Rooms
3
Bath Rooms
1
Property Type
Semi-Detached
Description
Property Details: • Type: Semi-Detached • Tenure: N/A • Floor Area: N/A
Key Features: • EXTENDED SEMI-DETACHED HOUSE • SEPARATE LIVING ROOM • EXTENDED DINING ROOM • EXTENDED FITTED KITCHEN • THREE BEDROOMS • FAMILY BATHROOM • INTEGRAL GARAGE • CUL-DE-SAC LOCATION • DOUBLE GLAZED THROUGHOUT • GAS HEATING VIA RADIATORS
Location: • Nearest Station: N/A • Distance to Station: N/A
Agent Information: • Address: 122-124 Castle Lane West Bournemouth BH9 3JU
Full Description: EXTENDED SEMI-DETACHED HOUSE | CUL-DE-SAC LOCATION | WELL-PRESENTED | SEPARATE LIVING ROOM | EXTENDED DINING ROOM | QUALITY FITTED KITCHEN | THREE BEDROOMS | FAMILY BATHROOM | INTEGRAL GARAGE | FORECOURT PARKING | LOW MAINTENANCE GARDENLOCATED CLOSE TO EXCELLENT SCHOOLS * ELEVATED VIEWS * DOUBLE GLAZED THROUGHOUT * GAS HEATING VIA RADIATORSSteps lead up to an enclosed entrance porch where a further door opens into the hall with stairs to the first floor and door opening into the:-Living room with a large front aspect window, fireplace feature and door leading through to the:-Extended dining room with patio doors leading out to the rear garden and archway leading through to the:-Extended and well-appointed kitchen which comprises a matching range of wall and floor mounted units with contrasting work tops incorporating a 1.5 bowl sink unit. Large matching breakfast bar. 5 ring gas hob with extractor over, double oven and dishwasher. Space for upright fridge/freezer. ‘Baxi Eco’ gas boiler. Cupboard with plumbing for washing machine. Rear aspect window and side door.First floor landing with side aspect window and airing cupboard.There are three bedrooms, two with front aspect windows and one with a rear aspect window.The family bathroom is tiled and has a modern white suite comprising a wash hand basin with fitted cabinets, concealed cistern WC and panelled bath with integrated shower and shower side screen. Rear aspect window.The frontage has been laid as forecourt parking providing access to a good sized integral garage. A series of steps lead up to the entrance with gated side access to the rear garden.The rear garden has decking abutting the rear elevation with the main area being laid to artificial grass with retained shrub features.Council tax band CBrochuresForest View Close, BournemouthBrochure
Location
Address
Forest View Close, Bournemouth
City
Forest View Close
Features And Finishes
EXTENDED SEMI-DETACHED HOUSE, SEPARATE LIVING ROOM, EXTENDED DINING ROOM, EXTENDED FITTED KITCHEN, THREE BEDROOMS, FAMILY BATHROOM, INTEGRAL GARAGE, CUL-DE-SAC LOCATION, DOUBLE GLAZED THROUGHOUT, GAS HEATING VIA RADIATORS
Legal Notice
Our comprehensive database is populated by our meticulous research and analysis of public data. MirrorRealEstate strives for accuracy and we make every effort to verify the information. However, MirrorRealEstate is not liable for the use or misuse of the site's information. The information displayed on MirrorRealEstate.com is for reference only.
Related Homes
