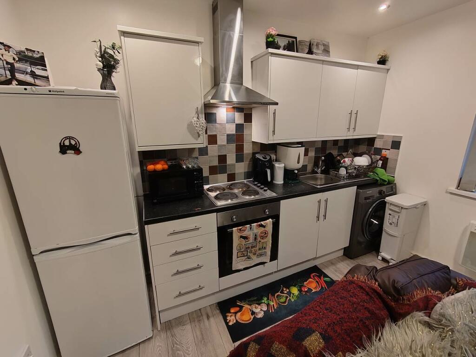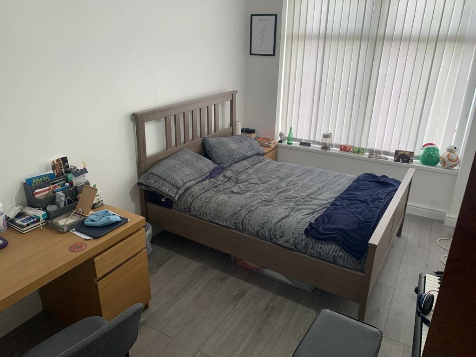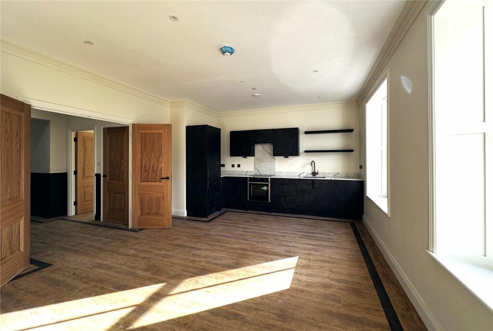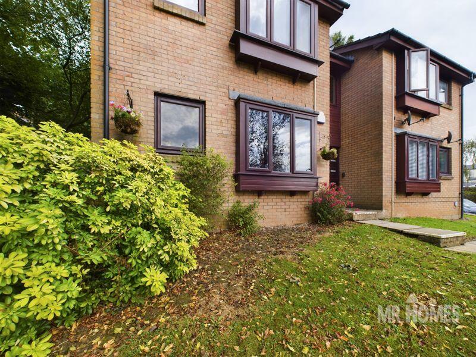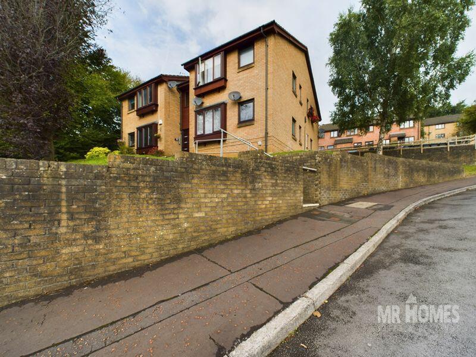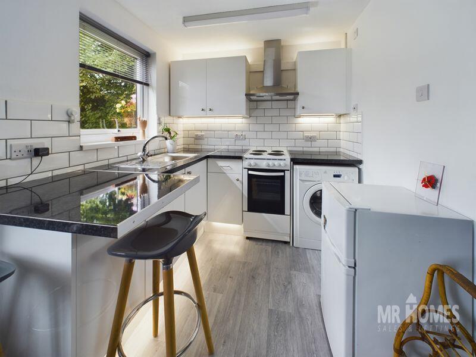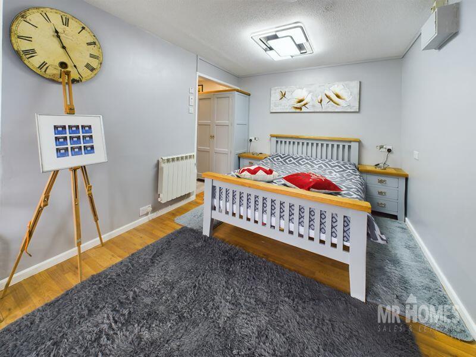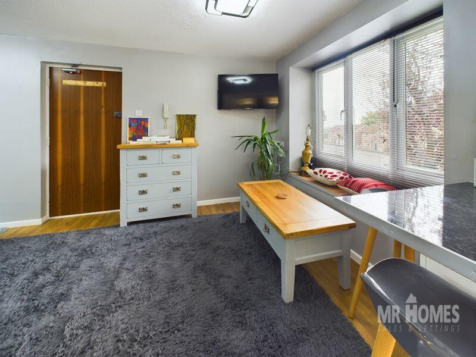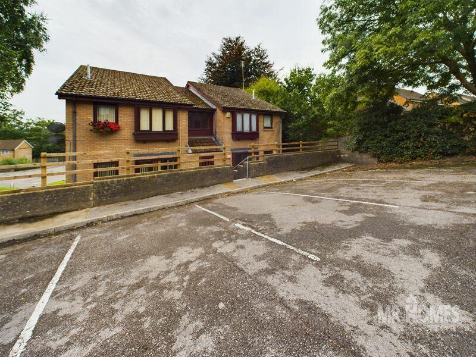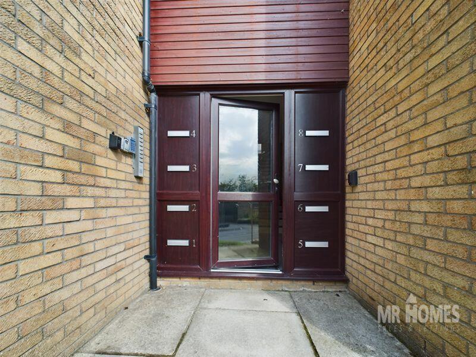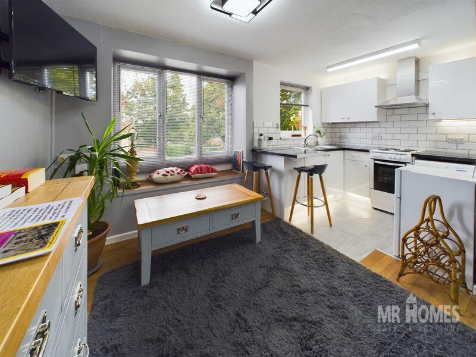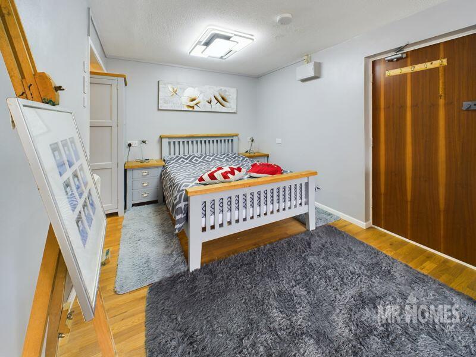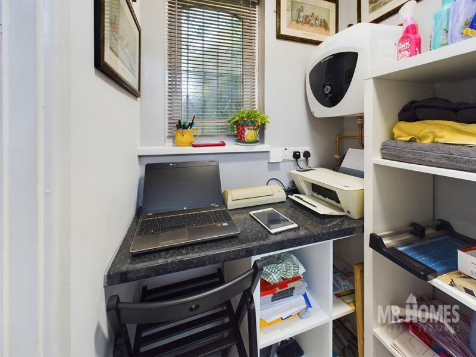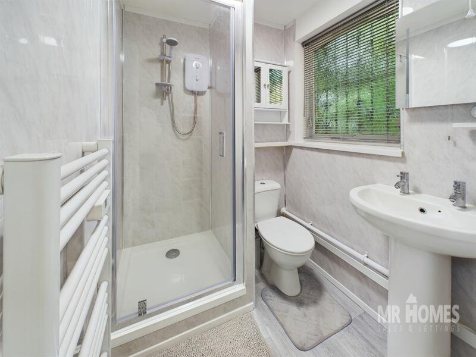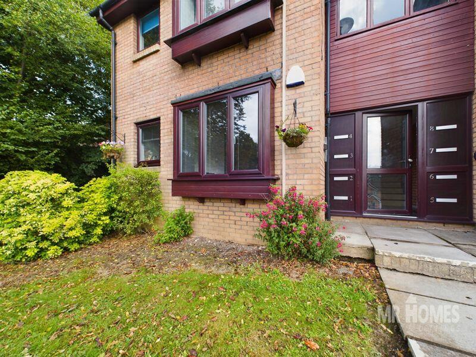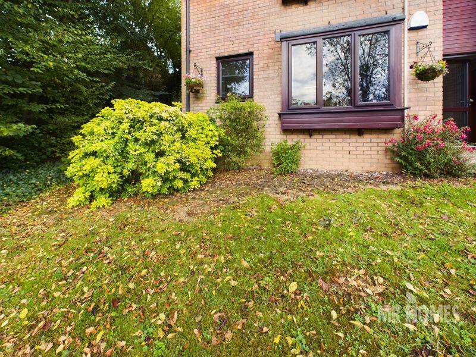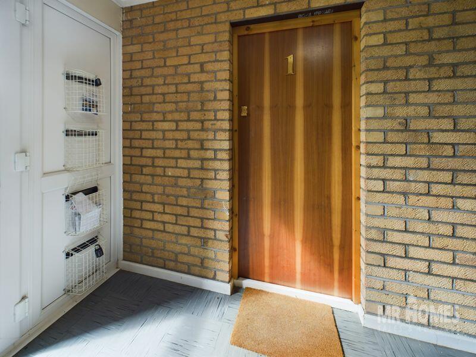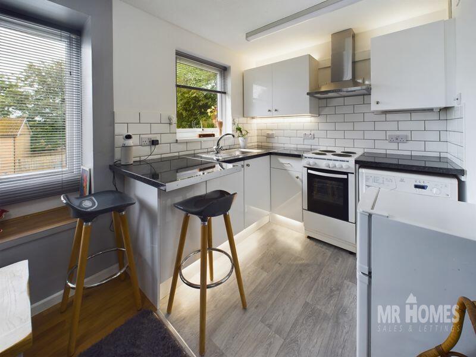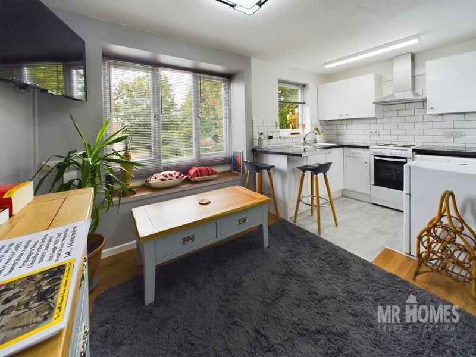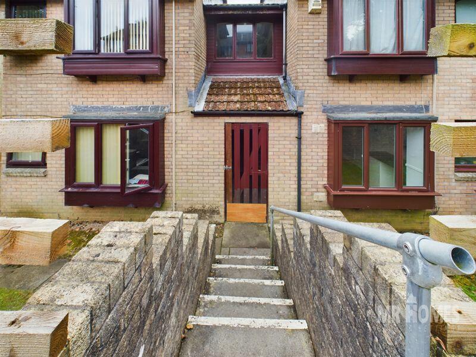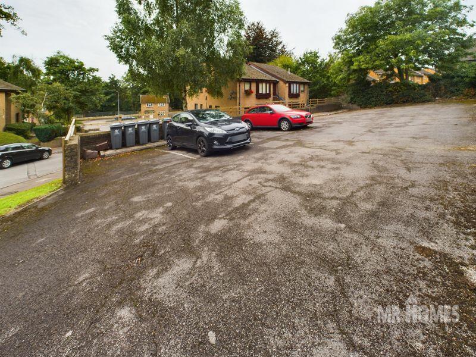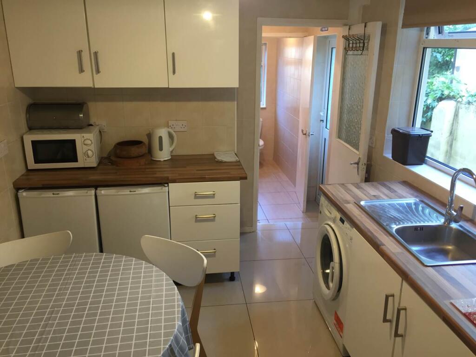Forest View, Fairwater, Cardiff, CF5 3EL
For Sale : GBP 99950
Details
Bath Rooms
1
Property Type
Studio
Description
Property Details: • Type: Studio • Tenure: N/A • Floor Area: N/A
Key Features: • NO CHAIN • FULLY RENOVATED • GROUND FLOOR STUDIO • 18ft LOUNGE / BEDROOM • OPEN-PLAN TO KITCHEN • SEPARATE SHOWER ROOM • STUDY AREA • OFF-ROAD PARKING SPACES TO REAR • EXCELLENT TRANSPORT LINKS • LEASEHOLD APPROX. 79 YEARS REMAINING
Location: • Nearest Station: N/A • Distance to Station: N/A
Agent Information: • Address: Homes House 253 Cowbridge Road West Cardiff CF5 5TD
Full Description: ***GUIDE PRICE £99,950*** MR Homes are delighted to represent our client in bringing to market with NO ONGOING CHAIN this superb, fully renovated studio flat. The current owner has done a truly fabulous job of modernising this studio flat including a new kitchen complete with motion detecting lighting, the living area has a lovely window seat and then there is plenty of space for a double bed and bedroom furniture. The property is in a sought after location and the shops and amenities of Fairwater Green are 0.5 miles away, which can be reached on foot within ten minutes or you can take advantage of the Forest View bus stop which is directly outside the property. The property briefly comprises: secure communal entrance; combined kitchen, living and sleeping area; study; shower room. The property also benefits from parking at the rear of the property. The property is Leasehold with approximately 79 years remaining.
EPC Rating: D Council Tax Band: A
Mains Electricity, Water & Sewage Connected to Mains DrainsFREE MORTGAGE ADVICE AVAILABLE FROM INDEPENDENT SPECIALISTS INFIMO LTDStudio18' 3'' x 9' 3'' (5.56m x 2.82m)Accessed via solid timber door; laminate wood flooring; uPVC DG windows to front; window seat; Ronite electric radiatorKitchen7' 2'' x 5' 6'' (2.18m x 1.68m)Vinyl flooring; matching wall and base units with worktops over and tiled splash backs; stainless steel sink with draining board and mixer tap; LEDs to base boards and at high level and inside cupboards (with proximity sensors); space for free-standing cooker, space and plumbing for washing machine, space for freestanding fridge/freezer; uPVC DG window to frontStudy4' 6'' x 5' 2'' (1.37m x 1.57m)Vinyl flooring; ARISTON hot water heater; timber window with leaded obscured glazingShower Room5' 11'' x 5' 1'' (1.80m x 1.55m)Vinyl flooring; electric towel heater ladder style radiator; matching white suite comprising pedestal Wash hand basin with separate hot and cold taps; WC and shower cubicle with Redring Bright electric shower; fully lined walls with wet wall panels; timber window with obscured glazing to sideBrochuresProperty BrochureFull Details
Location
Address
Forest View, Fairwater, Cardiff, CF5 3EL
City
Cardiff
Features And Finishes
NO CHAIN, FULLY RENOVATED, GROUND FLOOR STUDIO, 18ft LOUNGE / BEDROOM, OPEN-PLAN TO KITCHEN, SEPARATE SHOWER ROOM, STUDY AREA, OFF-ROAD PARKING SPACES TO REAR, EXCELLENT TRANSPORT LINKS, LEASEHOLD APPROX. 79 YEARS REMAINING
Legal Notice
Our comprehensive database is populated by our meticulous research and analysis of public data. MirrorRealEstate strives for accuracy and we make every effort to verify the information. However, MirrorRealEstate is not liable for the use or misuse of the site's information. The information displayed on MirrorRealEstate.com is for reference only.
Real Estate Broker
Mr Homes Sales and Lettings, Cardiff
Brokerage
Mr Homes Sales and Lettings, Cardiff
Profile Brokerage WebsiteTop Tags
Likes
0
Views
17
Related Homes


