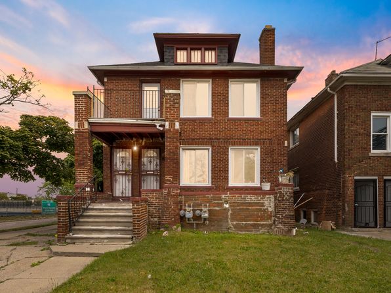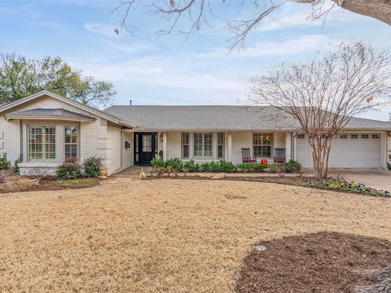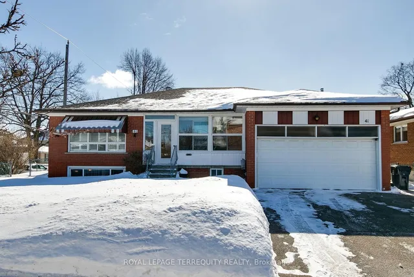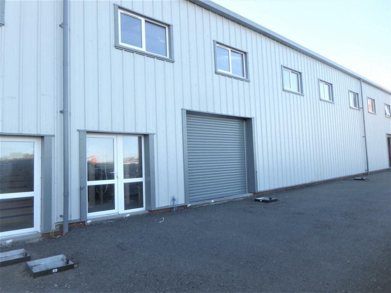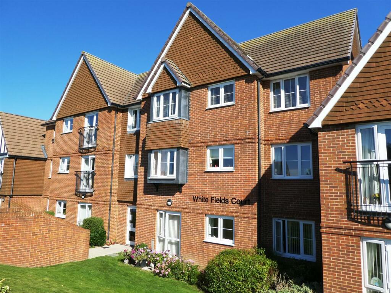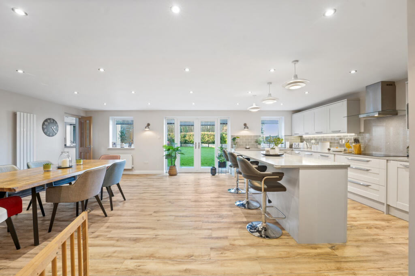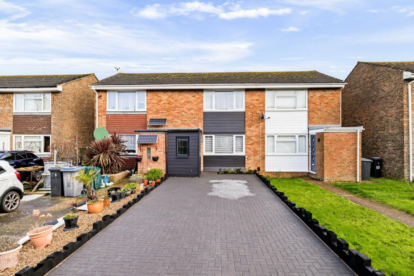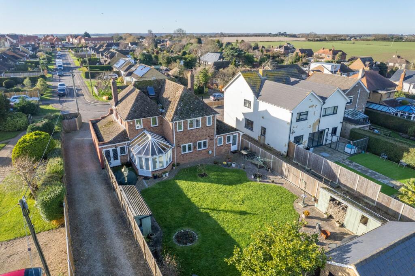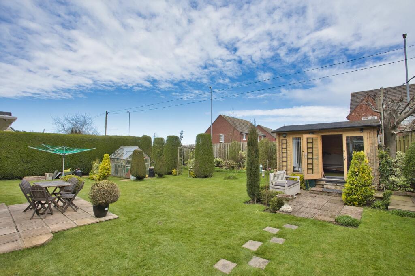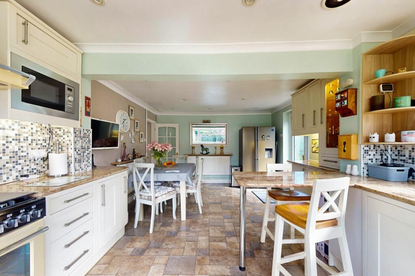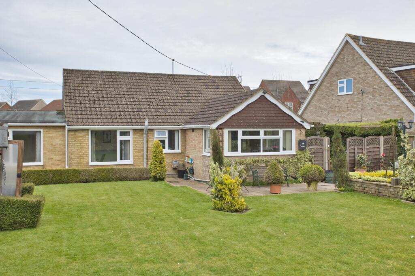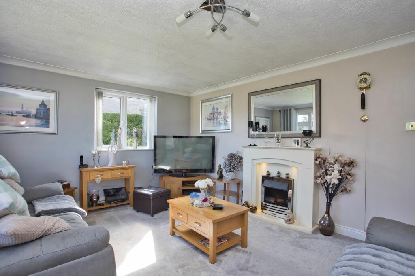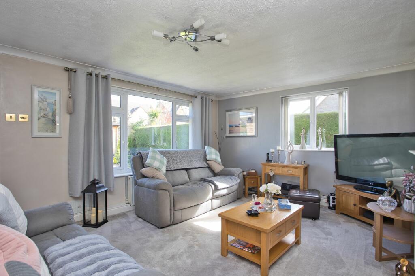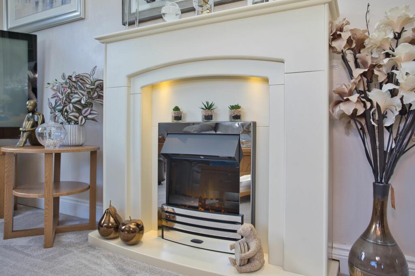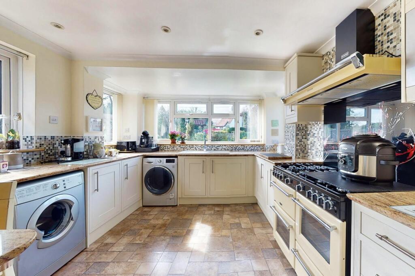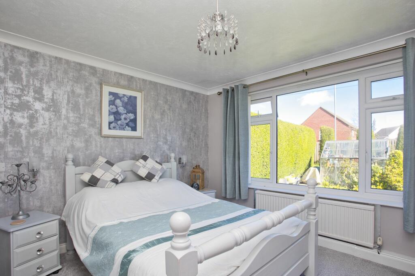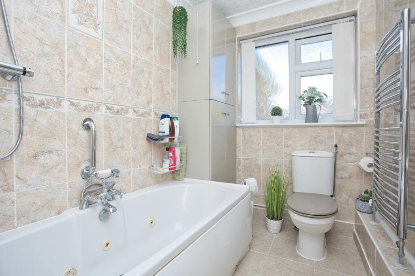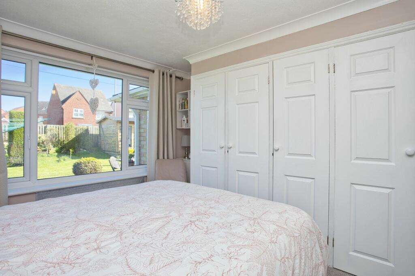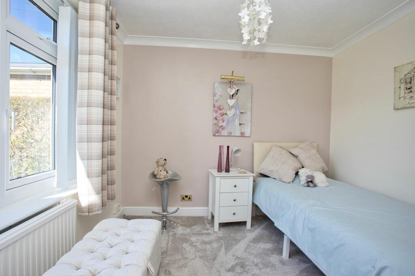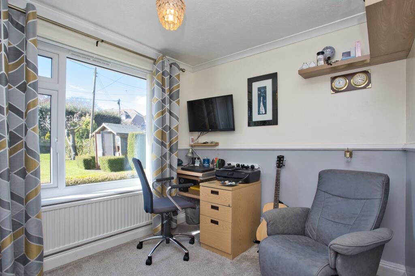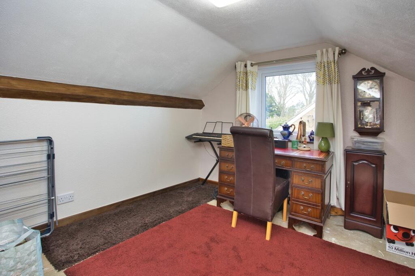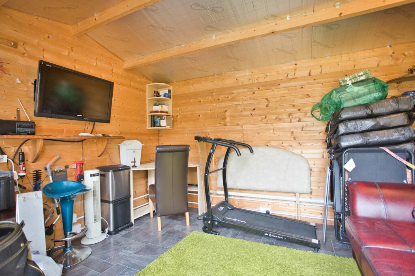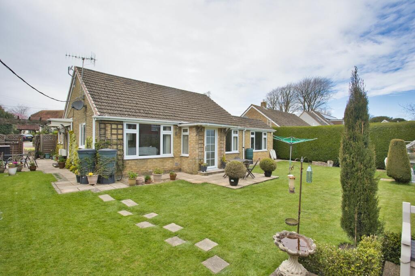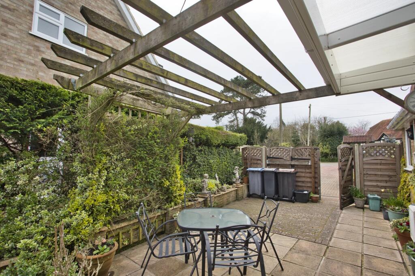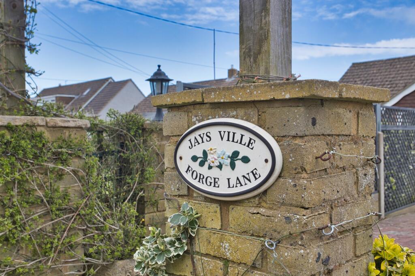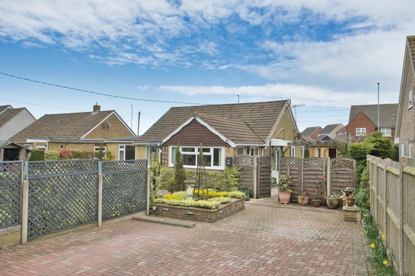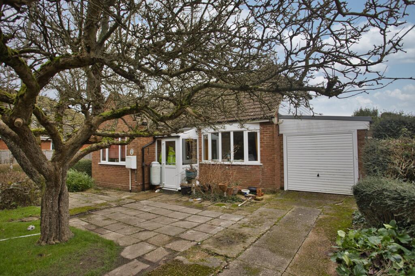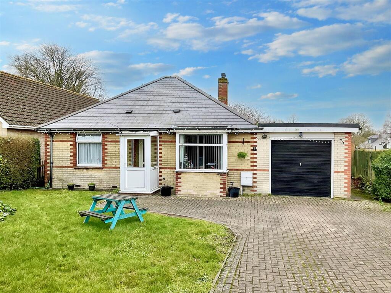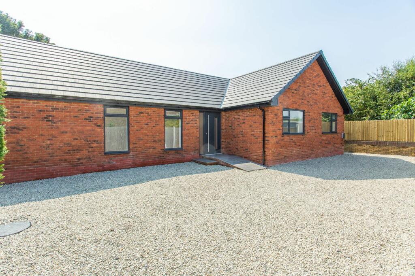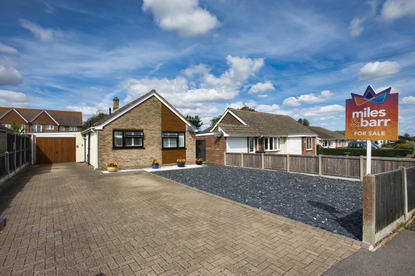Forge Lane, Whitfield, CT16
For Sale : GBP 450000
Details
Bed Rooms
4
Bath Rooms
1
Property Type
4
Description
Property Details: • Type: 4 • Tenure: N/A • Floor Area: N/A
Key Features: • Four Bedrooms • Detached Bungalow • Spacious Living Area • Off Street Parking For Four Cars
Location: • Nearest Station: N/A • Distance to Station: N/A
Agent Information: • Address: 4 High Street, Dover, Kent, CT16 1DR
Full Description: Guide Price £450,000 - £500,000Presenting this exquisite four-bedroom detached bungalow nestled in the cherished village of Whitfield. With easy access to transport major transport links via road or train and an abundance of shops and supermarkets. This enchanting bungalow offers a serene escape, set back from the main road and enhanced by its expansive garden—a perfect spot for entertaining both inside and out with a charming summer house.Located on a sought-after road, the property features convenient off-street parking for up to four vehicles at the front. A standout feature of this bungalow is its spacious kitchen diner area. Thoughtfully designed, it provides ample space for both cooking and dining, serving as the heart of the home for social gatherings and culinary adventures.With four generously sized bedrooms, the bungalow caters perfectly to the needs of a family or those requiring extra space for guests or home working. In summary, this detached bungalow epitomizes comfortable living, seamlessly blending indoor and outdoor spaces to create a haven that is both inviting and expansive. Whether enjoying quiet moments indoors or entertaining in the sprawling garden, this property offers a lifestyle of tranquillity and refinement in the heart of Whitfield.Identification ChecksShould a purchaser(s) have an offer accepted on a property marketed by Miles & Barr, they will need to undertake an identification check. This is done to meet our obligation under Anti Money Laundering Regulations (AML) and is a legal requirement. We use a specialist third party service to verify your identity. The cost of these checks is £60 inc. VAT per purchase, which is paid in advance, when an offer is agreed and prior to a sales memorandum being issued. This charge is non-refundable under any circumstances.EPC Rating: C Entrance Entrance Leading To Kitchen/Diner (3.78m x 6.83m) Lounge (3.78m x 5.13m) Bathroom (2.18m x 2.31m) Bedroom (2.44m x 3.02m) Bedroom (2.87m x 3.63m) Bedroom (3.3m x 3.71m) Bedroom (3.63m x 3.71m) Loft Room Additional Storage Space Parking - Driveway BrochuresBrochure 1Brochure 2
Location
Address
Forge Lane, Whitfield, CT16
City
Whitfield
Features And Finishes
Four Bedrooms, Detached Bungalow, Spacious Living Area, Off Street Parking For Four Cars
Legal Notice
Our comprehensive database is populated by our meticulous research and analysis of public data. MirrorRealEstate strives for accuracy and we make every effort to verify the information. However, MirrorRealEstate is not liable for the use or misuse of the site's information. The information displayed on MirrorRealEstate.com is for reference only.
Related Homes
