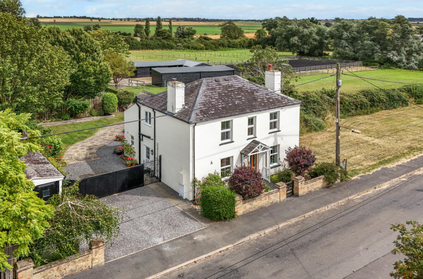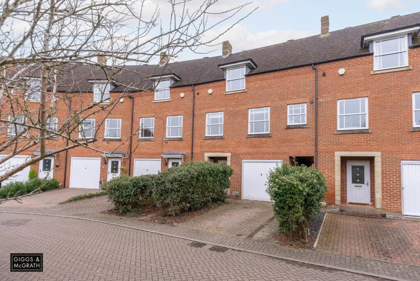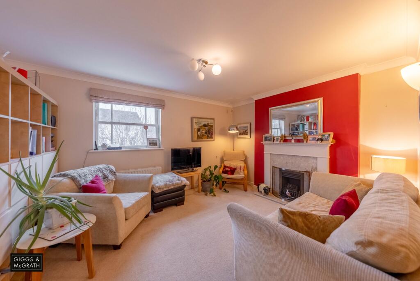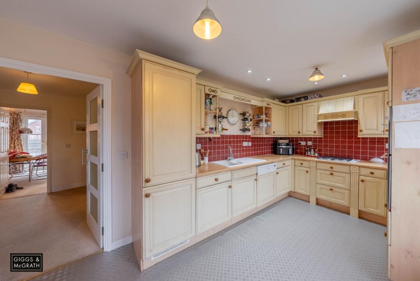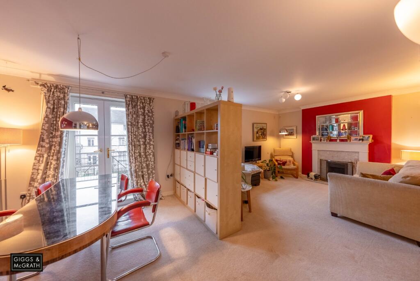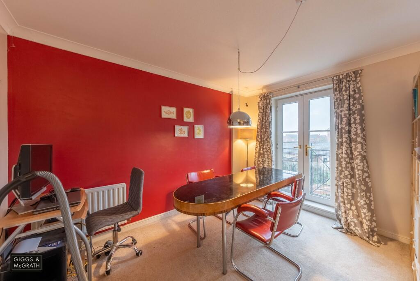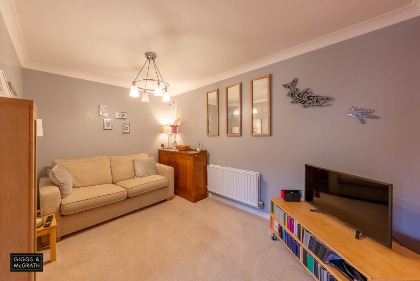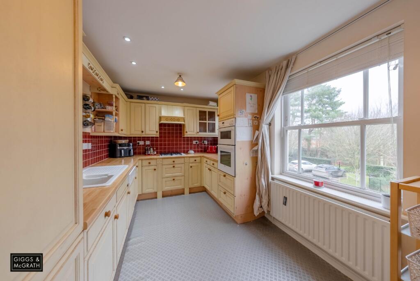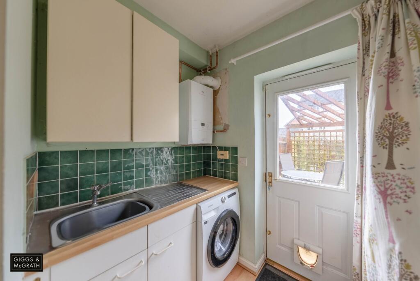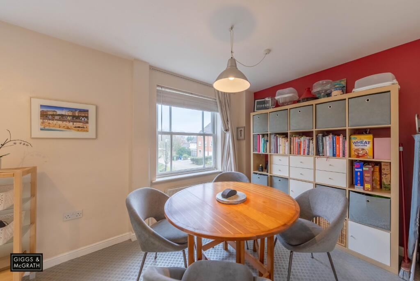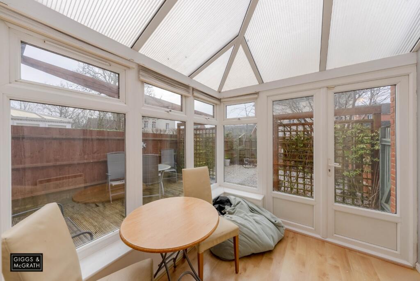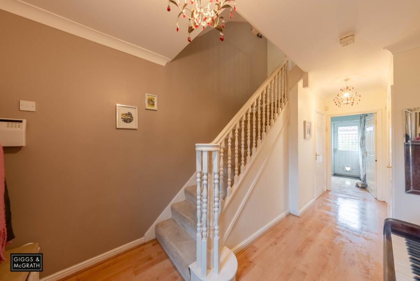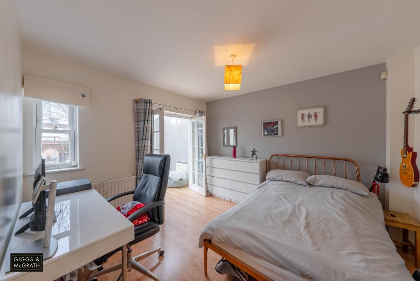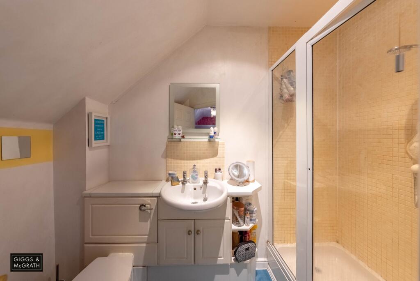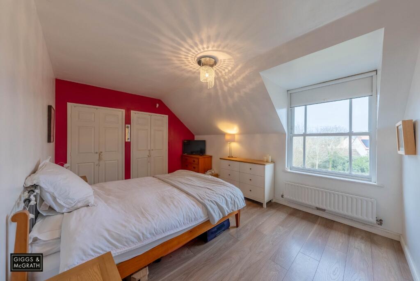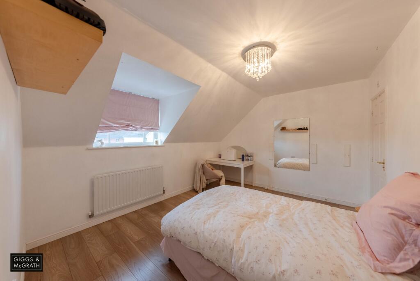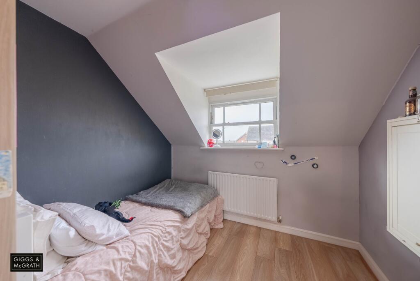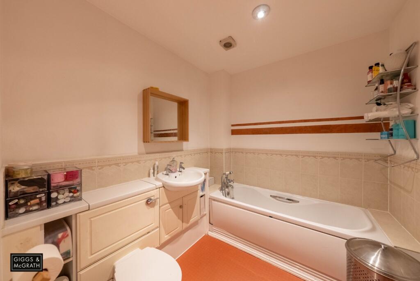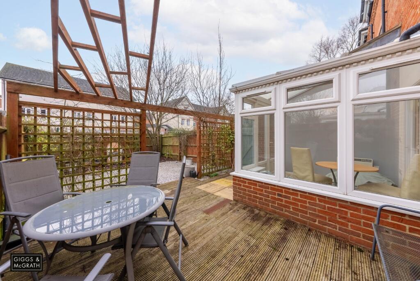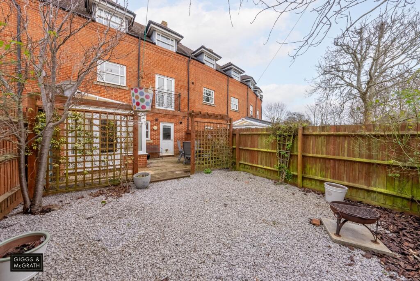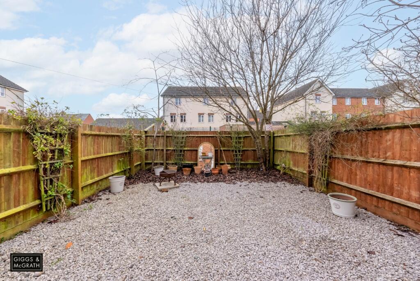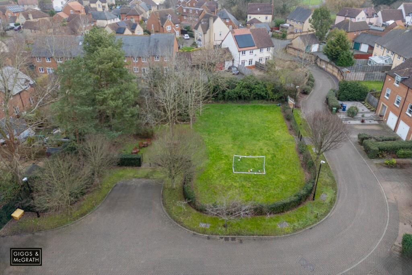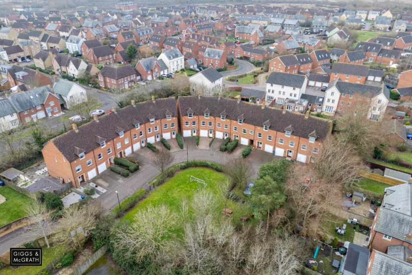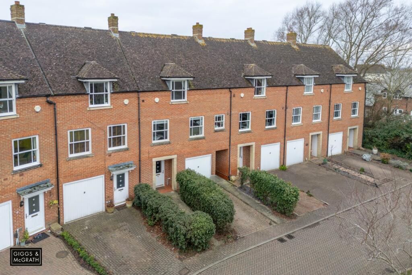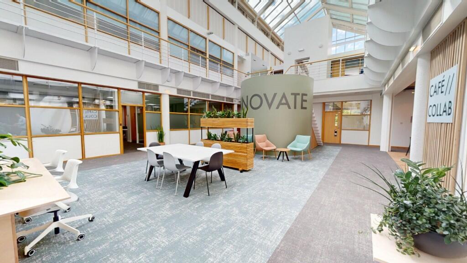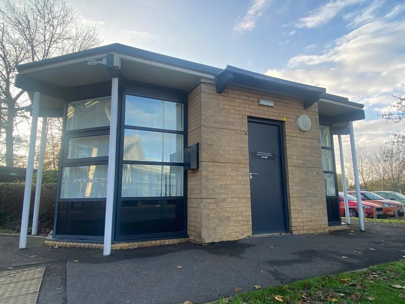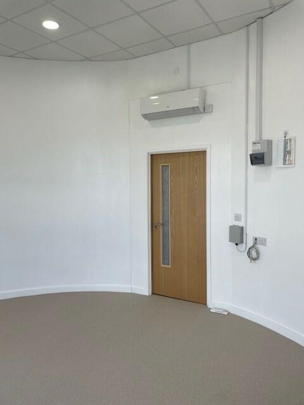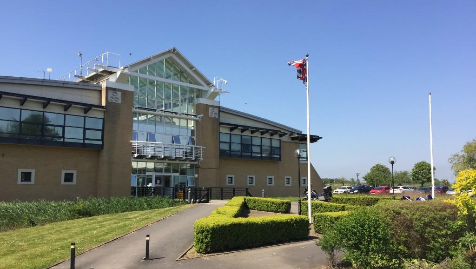Foster Way, Great Cambourne, Cambridge, Cambridgeshire, CB23 5BP
For Sale : GBP 425000
Details
Bed Rooms
4
Bath Rooms
3
Property Type
Town House
Description
Property Details: • Type: Town House • Tenure: N/A • Floor Area: N/A
Key Features: • SUPERB VERSATILE 3 / 4 BEDROOM TOWNHOUSE • SELECT GATED DEVELOPMENT • GARAGE AND PARKING • EN-SUITE TO MAIN BEDROOM • OPEN PLAN LOUNGE / DINING ROOM • FAMILY ROOM / SECOND LIVING OPTION • SPACIOUS KITCHEN BREAKFAST ROOM • CLOSE TO THE LOCAL SHOPS • GREAT ACCESS TO CAMBRIDGE • INTERNAL VIEWING ESSENTIAL TO APPRECIATE
Location: • Nearest Station: N/A • Distance to Station: N/A
Agent Information: • Address: 6A Abbey Retail Park Harrison Way St. Ives, Cambridgeshire PE27 4AE
Full Description: Welcome to your dream home in the beautiful village of Great Cambourne, Cambridgeshire. Located in the sought-after Foster Way, this superb and versatile 3/4 bedroom townhouse offers a prime location, exceptional space, and a range of fantastic features. Perfect for those seeking luxury, convenience, and style, this property is a true gem.As you step into this exquisite townhouse, you immediately notice the spaciousness and attention to detail. The open plan lounge and dining room provide the perfect space for entertaining friends and family or simply enjoying a quiet evening in. With large windows allowing abundant natural light to flood in, the room feels bright and inviting. The neutral colour scheme and high-quality finishes add a touch of elegance to the space.The property boasts a fantastic family room, offering a second living option for those seeking versatility in their home. This additional space is perfect for a playroom, home office, or even a cosy snug for relaxation. Whatever your needs, this townhouse can adapt to accommodate your lifestyle.The kitchen breakfast room is a true highlight of this property. Boasting ample storage space and modern appliances, this kitchen is any aspiring chef's dream. The spaciousness and functionality of this kitchen make it the heart of the home.On the top floor, you will find three generously sized bedrooms, each offering a peaceful sanctuary to retreat to. The main bedroom features an en-suite bathroom, providing a private oasis for relaxation. With stylish fixtures and fittings, the en-suite adds a touch of luxury to your daily routine. The additional family bathroom caters to the remaining bedrooms, ensuring ultimate convenience for the whole family.Externally, this townhouse truly impresses. Situated within a gated, select development, security and privacy are assured. The garage and parking space provide ample room for your vehicles. The beautifully landscaped and low-maintenance garden is perfect for outdoor gatherings or simply enjoying a peaceful moment surrounded by nature.The location of this property is simply unbeatable. With close proximity to the local shops, you'll have everything you need right on your doorstep. The vibrant city of Cambridge, with its rich history, world-renowned university, and vibrant cultural scene, is just a short distance away. Enjoy exploring the charming colleges, shopping in boutiques, or relaxing along the River Cam.Contact our office today to book your viewing appointment.RoomsEntrance via composite front door.Entrance HallSpacious entrance with stairs leading to the first floor, storage cupboard, radiator.Utility Room (7'2 x 6'10)Fitted base units with stainless steel sink and drainer, space and plumbing for washing machine, radiator, double glazed door opening to the rear garden.Bedroom / Family Room (11'10 x 11')Double glazed window to rear and French doors opening to the conservatory, radiator.Conservatory (7'11 x 7'8)Double glazed windows and French doors opening to the rear garden, radiator.Shower RoomFitted three piece suite comprising walk-in shower with glass screen, pedestal wash hand basin, low level WC, radiator, extractor.First Floor LandingSpacious landing with stairs leading to the top floor, radiator, double doors opening to the dining room.Dining Room (12'2 x 9'5)Radiator, opening to:Living Room (22'10 x 11'2)Double glazed window to rear and French doors opening to the Juliet balcony, feature fireplace, radiator.Kitchen Breakfast Room (22'10 x 8'6)Fitted range of wall, base and drawer units with ceramic sink and drainer, integrated eye level double oven, gas hob with fitted extractor, integrated fridge/freezer and dishwasher, tiled splashback, space for table and chairs, radiator, two double glazed windows to front.Top FloorStorage cupboard, radiator.Bedroom One (16'7 x 11'1)Double glazed window to front, fitted range of wardrobes, radiator.Ensuite Shower RoomFitted three piece suite comprising walk-in shower with glass screen, wash hand basin with storage cupboards, low level WC, radiator, extractor.Bedroom Two (15'4 x 11'6)Double glazed window to rear, fitted wardrobe, radiator.Bedroom Three (11'7 x 9'3)Double glazed window to rear, radiator.BathroomFitted three piece suite comprising panel bath with shower attachment over, wash hand basin with storage cupboards, low level WC, radiator, extractor.OutsideEntrance via select gated development with lovely open green area to the front of the property.The low maintenance rear garden is mainly laid with stones, decked entertaining seating area, decorative trellis and pergola, mature and established trees and shrubs, gated access to the side passage, driveway providing off road parking leading to the garage with light and power.Agents NoteCouncil Tax Band - EEstate Maintenance Fee - £40.00 per annum.
Location
Address
Foster Way, Great Cambourne, Cambridge, Cambridgeshire, CB23 5BP
City
Cambridgeshire
Features And Finishes
SUPERB VERSATILE 3 / 4 BEDROOM TOWNHOUSE, SELECT GATED DEVELOPMENT, GARAGE AND PARKING, EN-SUITE TO MAIN BEDROOM, OPEN PLAN LOUNGE / DINING ROOM, FAMILY ROOM / SECOND LIVING OPTION, SPACIOUS KITCHEN BREAKFAST ROOM, CLOSE TO THE LOCAL SHOPS, GREAT ACCESS TO CAMBRIDGE, INTERNAL VIEWING ESSENTIAL TO APPRECIATE
Legal Notice
Our comprehensive database is populated by our meticulous research and analysis of public data. MirrorRealEstate strives for accuracy and we make every effort to verify the information. However, MirrorRealEstate is not liable for the use or misuse of the site's information. The information displayed on MirrorRealEstate.com is for reference only.
Real Estate Broker
Giggs & McGrath, St Ives
Brokerage
Giggs & McGrath, St Ives
Profile Brokerage WebsiteTop Tags
GARAGE AND PARKINGLikes
0
Views
24
Related Homes
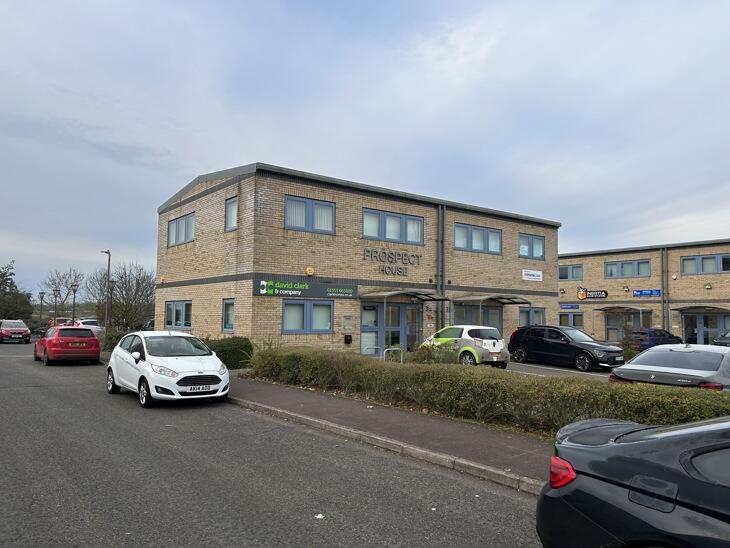

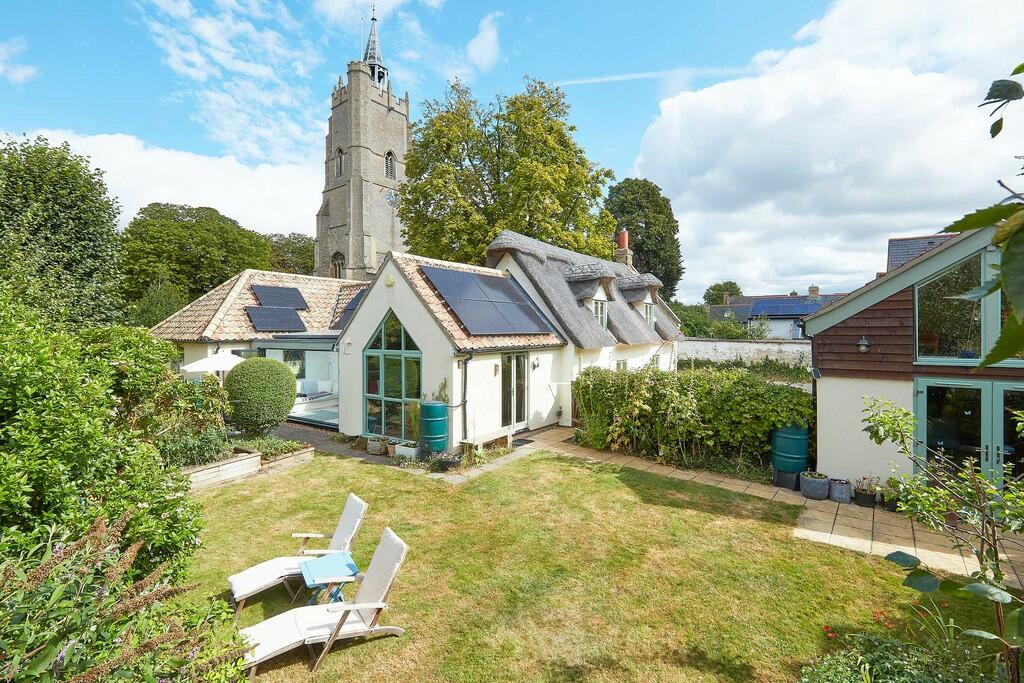
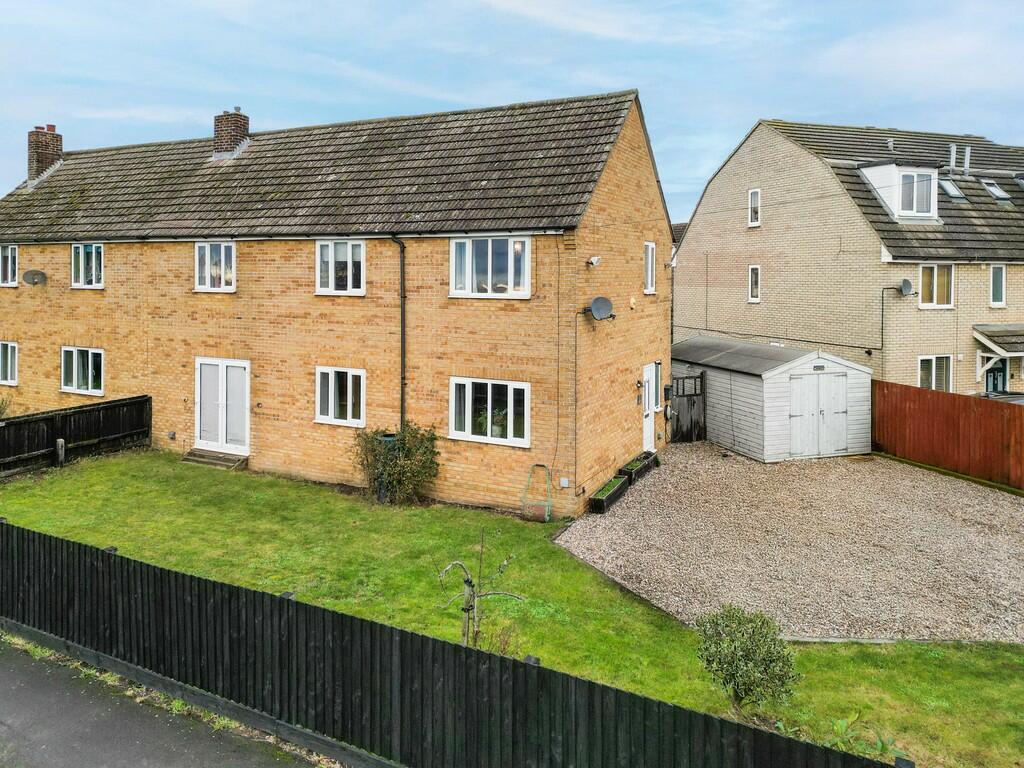
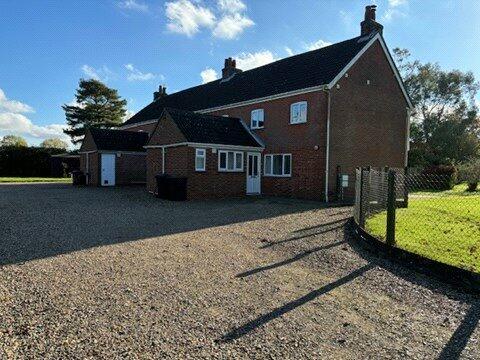


Ramsey Road, Warboys, Huntingdon, Cambridgeshire, PE28
For Sale: EUR1,053,000
