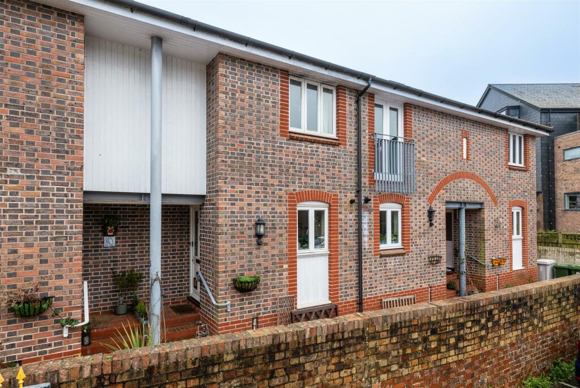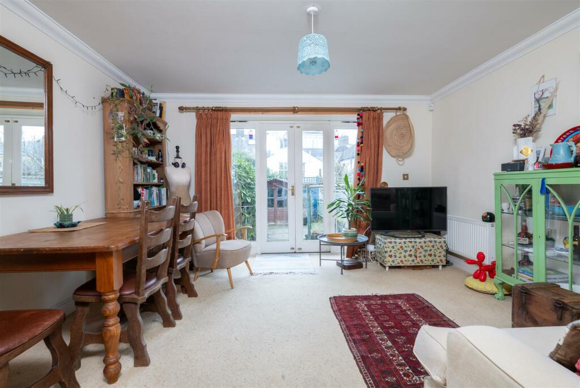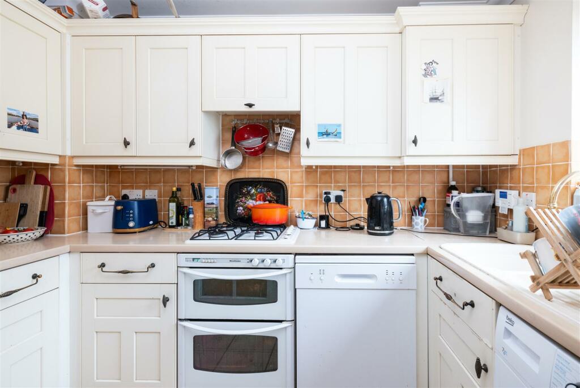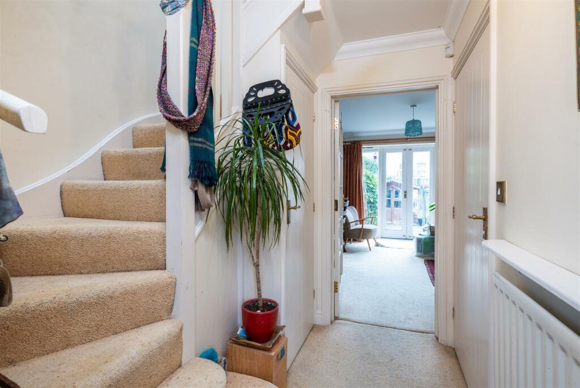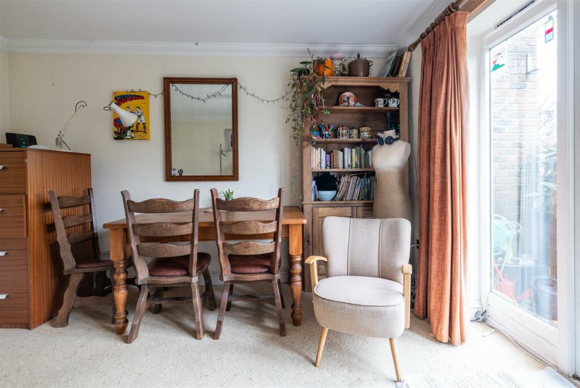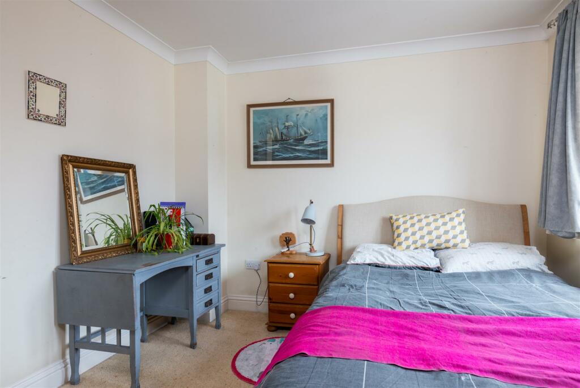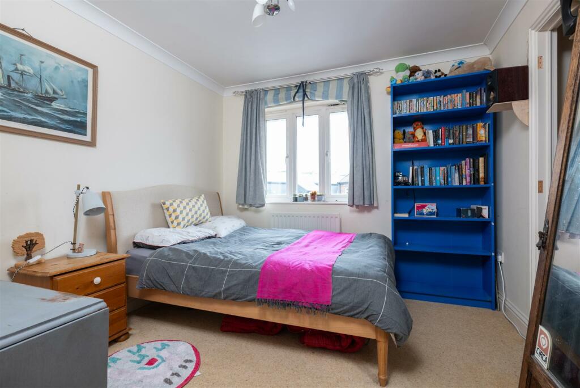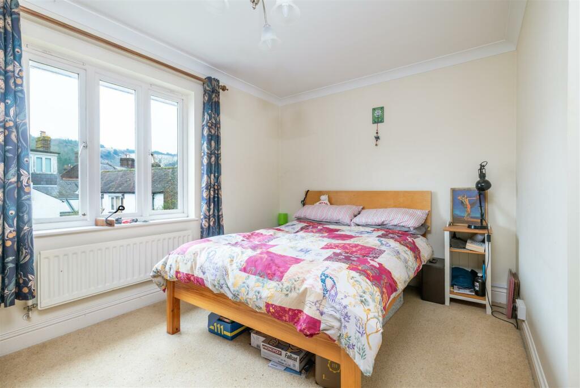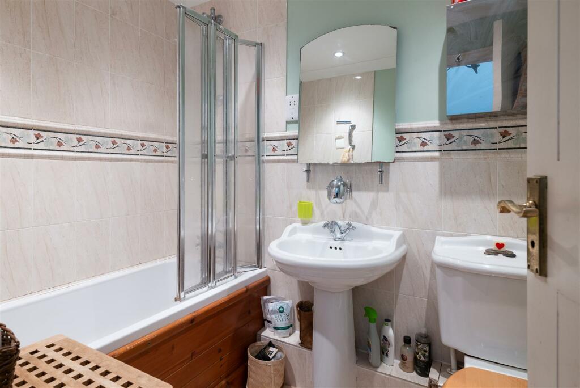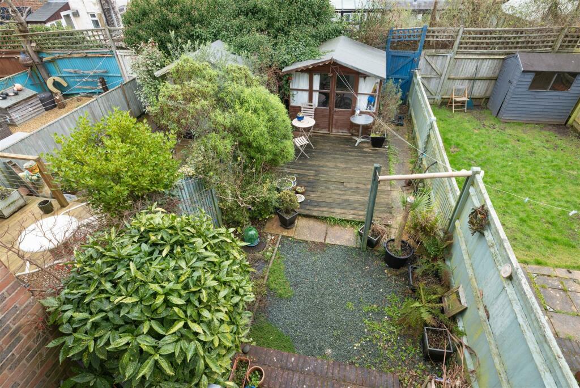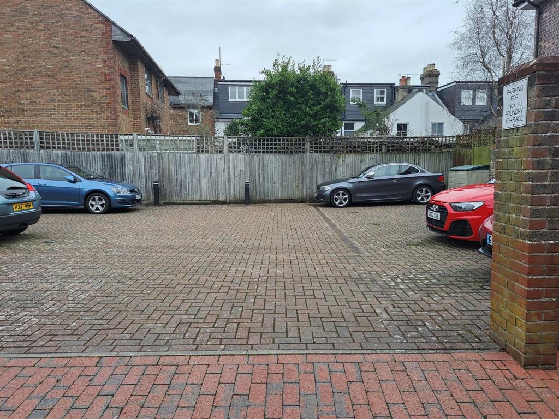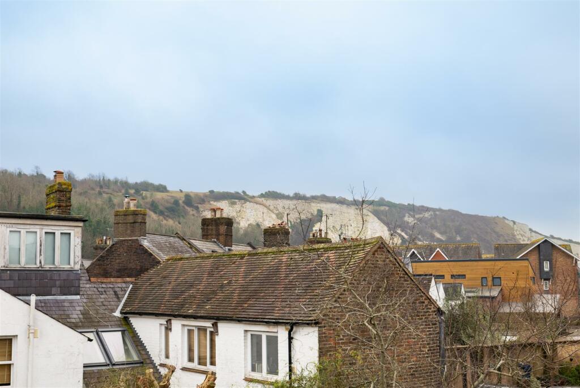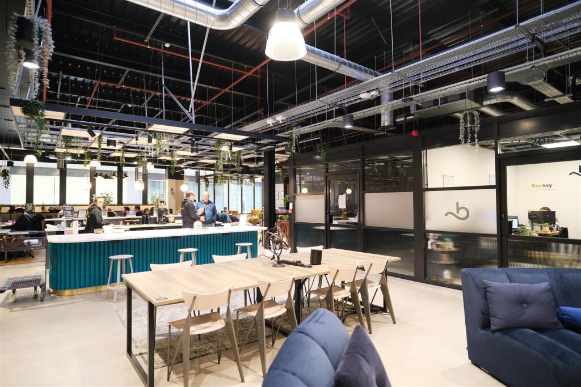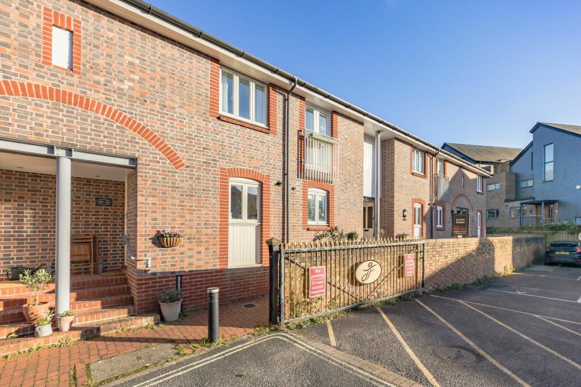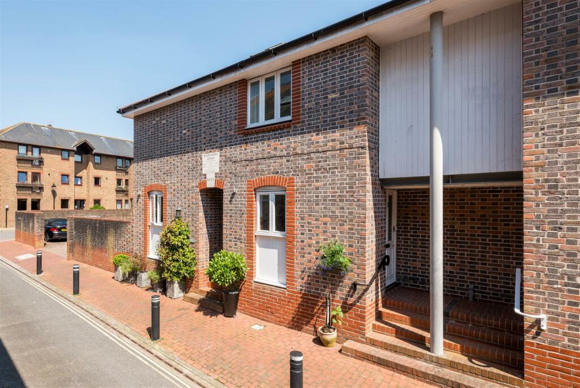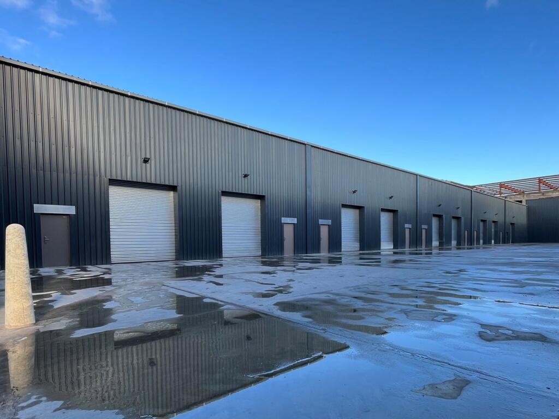Foundry Lane, Lewes
For Sale : GBP 450000
Details
Bed Rooms
2
Bath Rooms
1
Property Type
House
Description
Property Details: • Type: House • Tenure: N/A • Floor Area: N/A
Key Features: • Allocated off-road parking • Central, quiet location • Popular Cliffe area • 2 double bedrooms • Rear garden with summer house / office • No onward chain
Location: • Nearest Station: N/A • Distance to Station: N/A
Agent Information: • Address: 52 High Street, Lewes East Sussex BN7 1XE
Full Description: A particularly light and bright, two double bedroom staggered terraced property built by Rydon Homes in 2000 and offered with the rare and added benefit of an allocated parking space. Situated in a convenient central, yet quiet location on a no-through road just off the vibrant and historical Cliffe High Street, this property provides light accommodation which has been well maintained and includes patio doors opening onto the rear garden and gas central heating throughout. The entrance hall has two fitted storage cupboards and gives access to the accommodation on the ground floor which briefly comprises; a cloakroom with a modern white suite, kitchen comprising a range of units and a 13 ft living room with floor-to-ceiling windows and double doors affording views and access to the landscaped rear garden. Stairs ascend from the entrance hall to the first floor where there is an airing cupboard, a 13 ft master bedroom enjoying views towards the South Downs, further double bedroom with a walk-in wardrobe and access to the loft and a modern family bathroom. Externally the rear garden is longer than the Lewes average and has been designed to be fairly low maintenance - with the added benefit of a summer house / office at the rear as well as a rear gate for access if required.Of special note is the allocated parking space which is located within a private courtyard at the end of the terrace. The historic Cliffe area is superbly located within walking distance of Lewes mainline railway station, the infamous South Downs Way and Lewes riverside Conservation area. Viewings are highly recommended. No onward chain.Tenure: FreeholdCouncil Tax Band: DEPC Rating: CCovered Entrance - Front Door - Hallway - Wc - Kitchen - 2.97m x 1.75m (9'9 x 5'9) - Sitting / Dining Room - 4.14m x 3.81m (13'7 x 12'6) - 1st Floor Landing - Bedroom 1 - 4.14m x 3.00m (13'7 x 9'10) - Bedroom 2 - 3.00m x 2.95m (9'10 x 9'8 ) - Bathroom - Rear Garden - Off-Road Parking Space - BrochuresFoundry Lane, Lewes
Location
Address
Foundry Lane, Lewes
City
Foundry Lane
Features And Finishes
Allocated off-road parking, Central, quiet location, Popular Cliffe area, 2 double bedrooms, Rear garden with summer house / office, No onward chain
Legal Notice
Our comprehensive database is populated by our meticulous research and analysis of public data. MirrorRealEstate strives for accuracy and we make every effort to verify the information. However, MirrorRealEstate is not liable for the use or misuse of the site's information. The information displayed on MirrorRealEstate.com is for reference only.
Related Homes
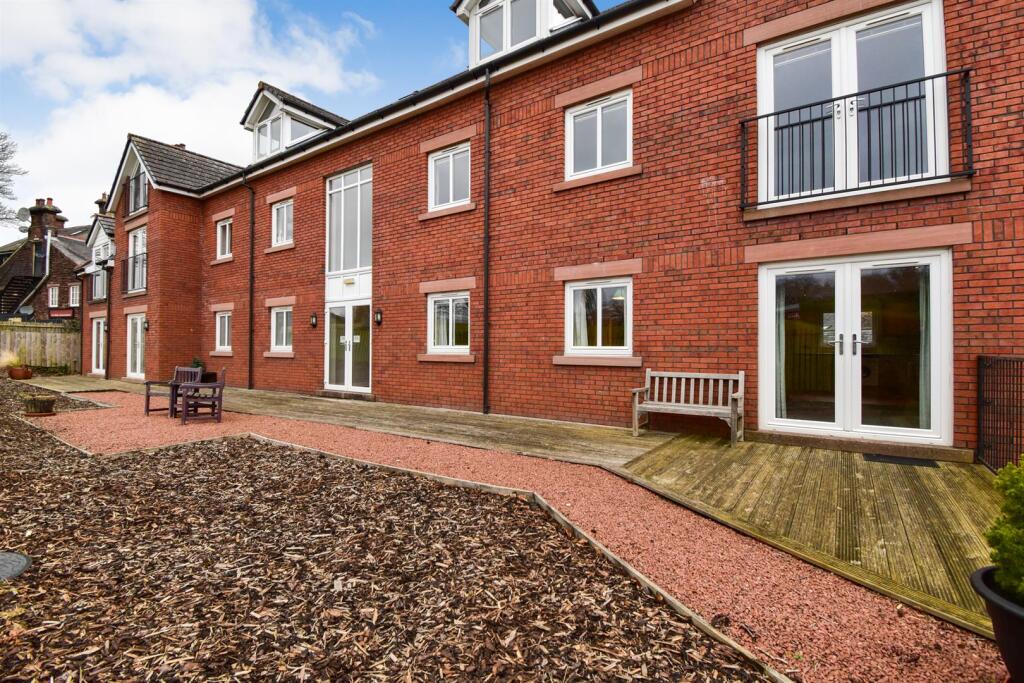
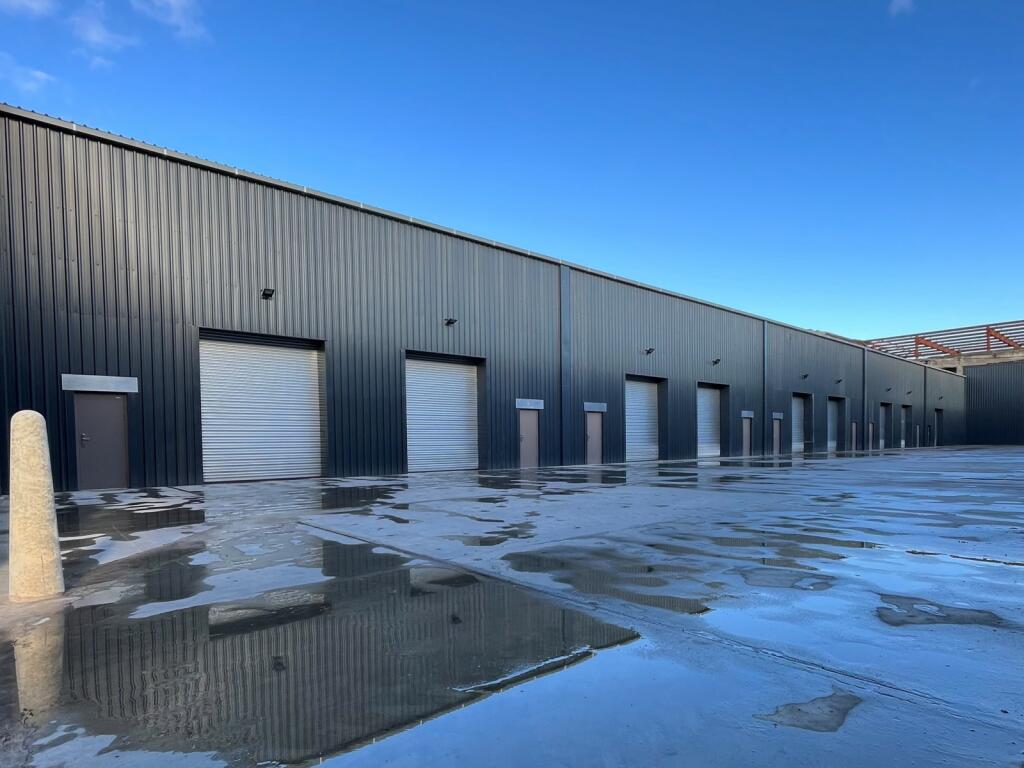
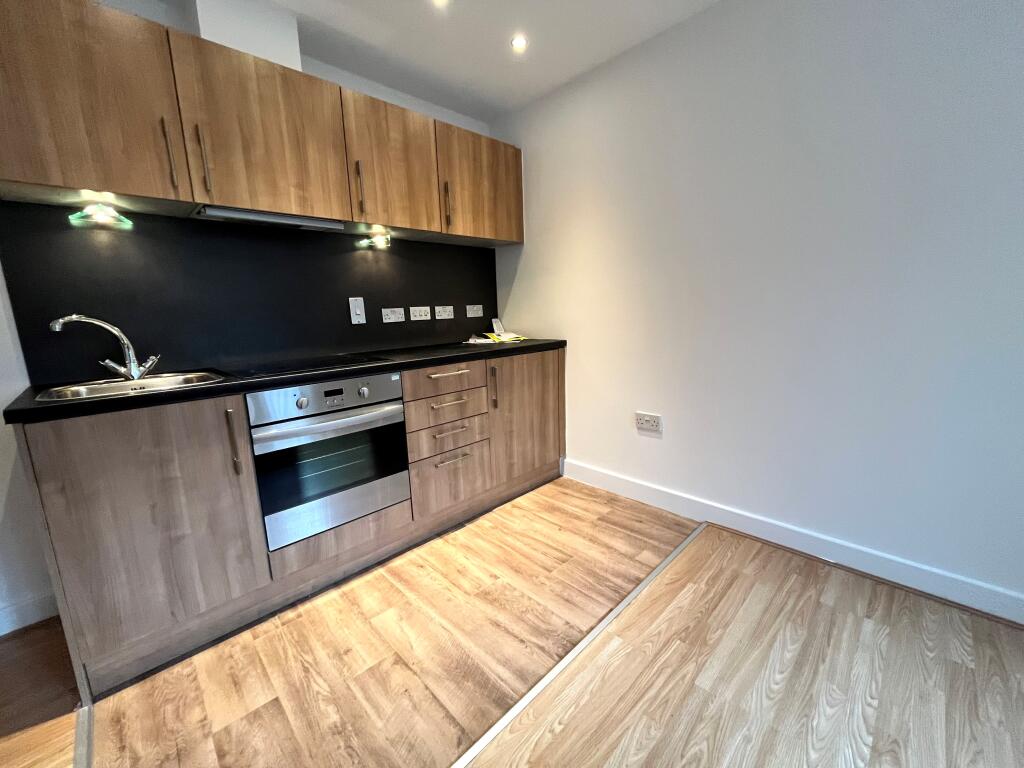
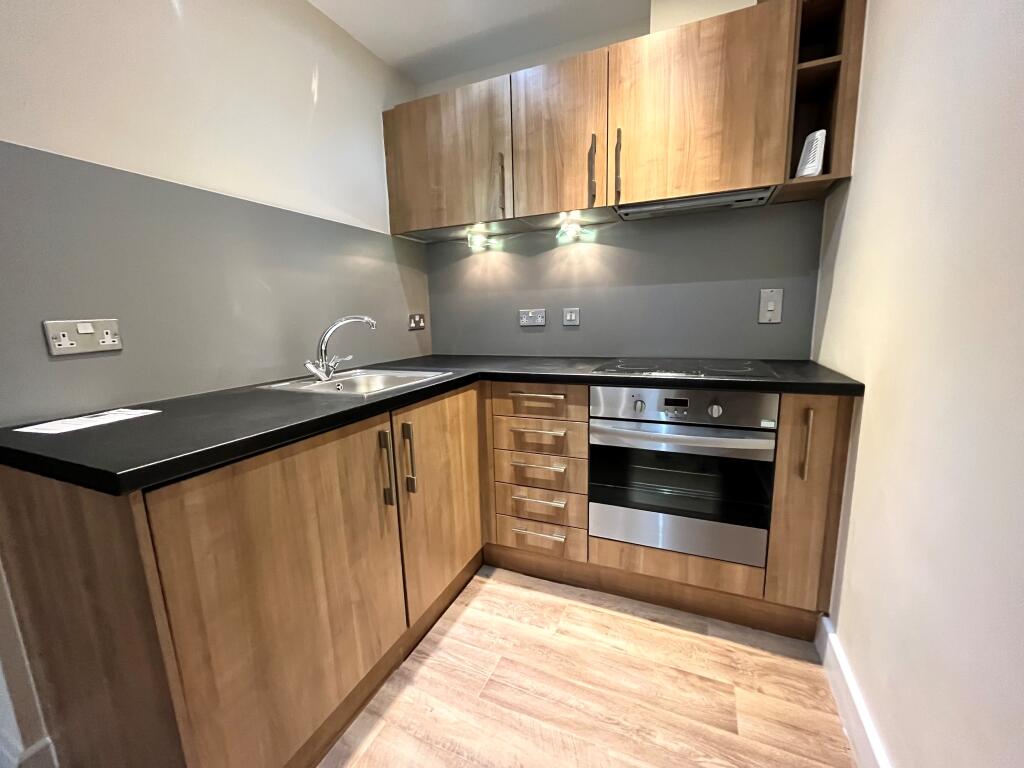
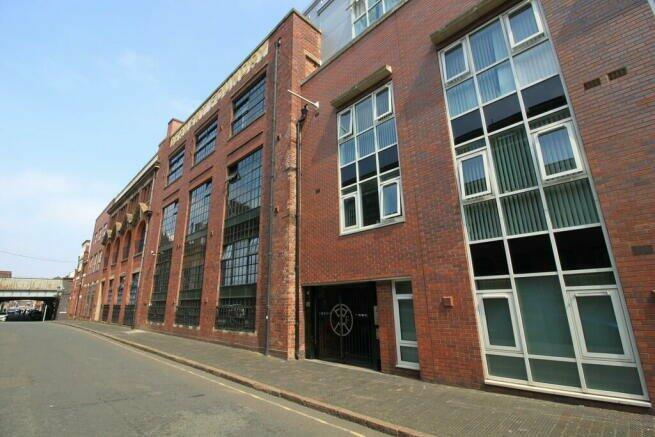
Derwent Foundry, 5 Mary Ann Street, Birmingham, West Midlands, B3
For Rent: GBP1,250/month

