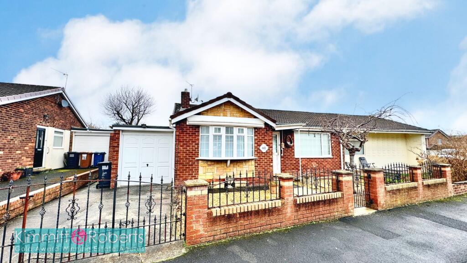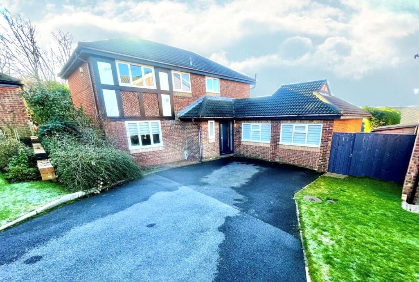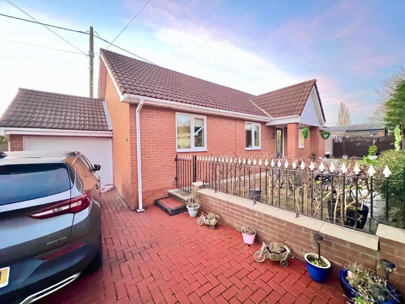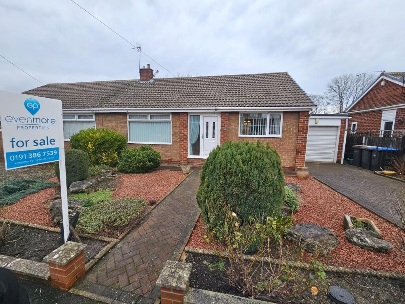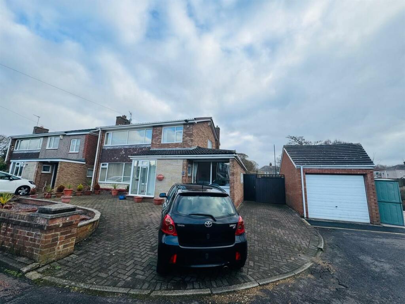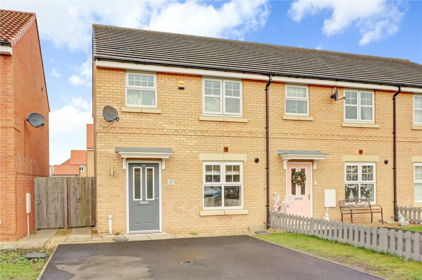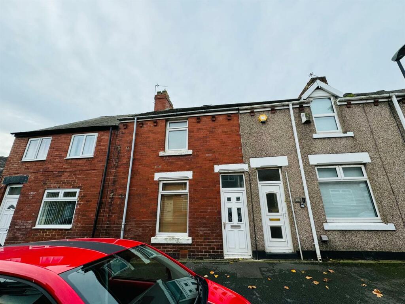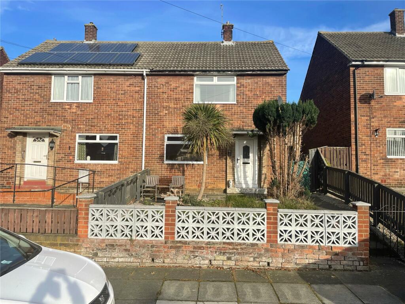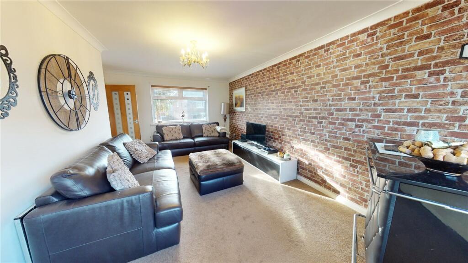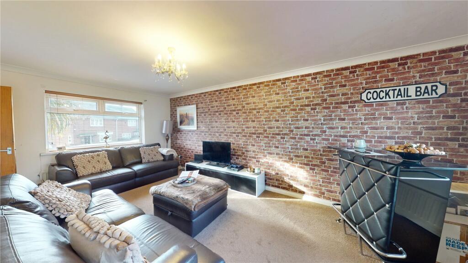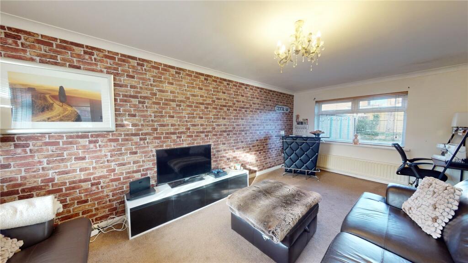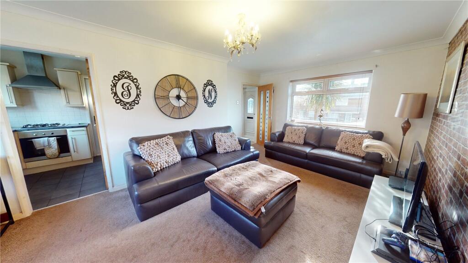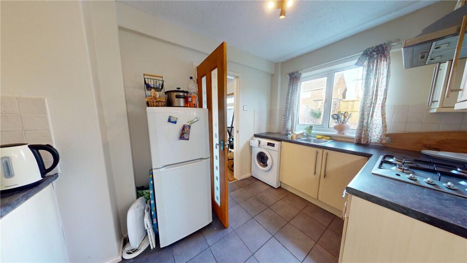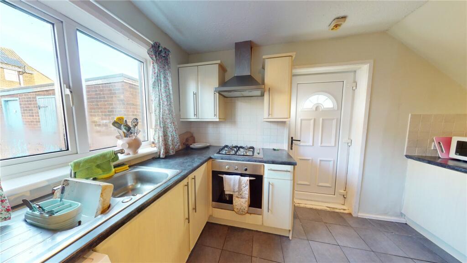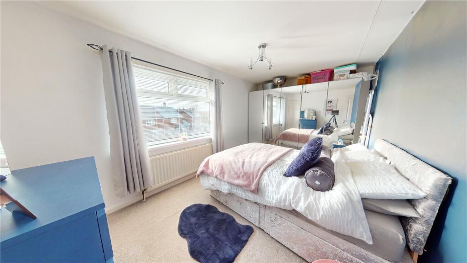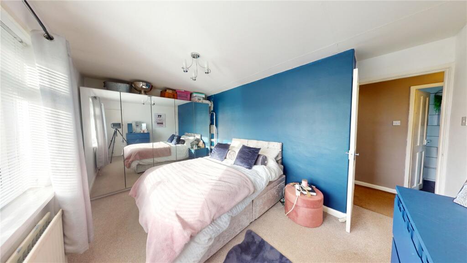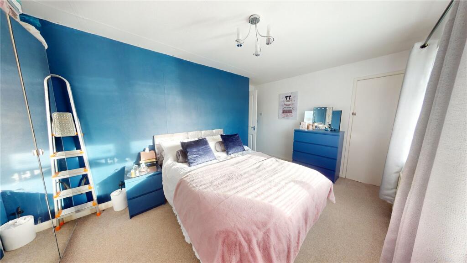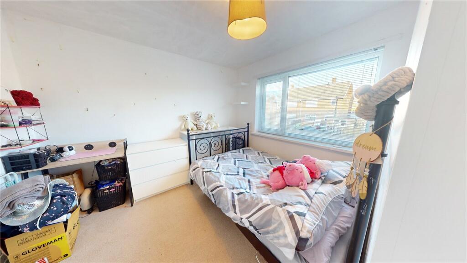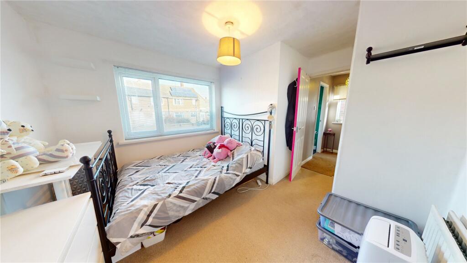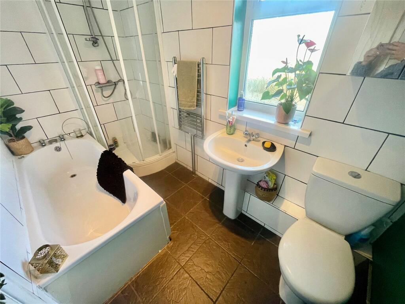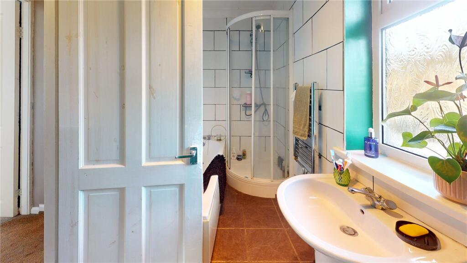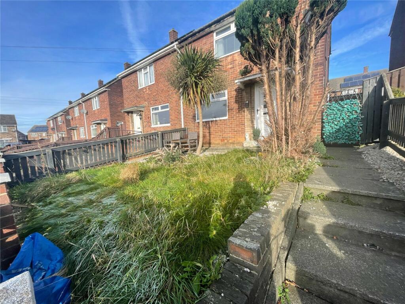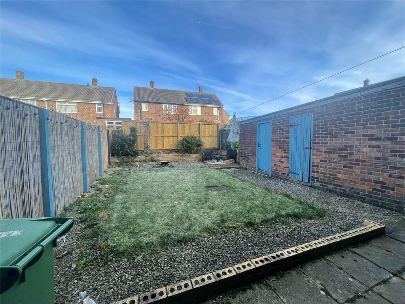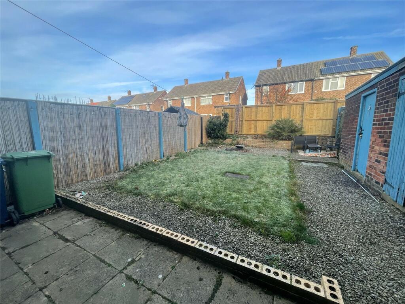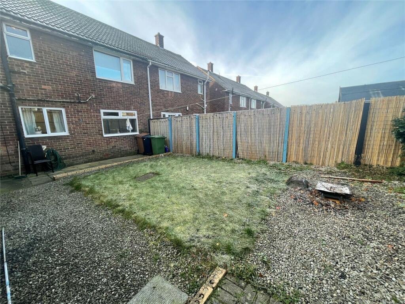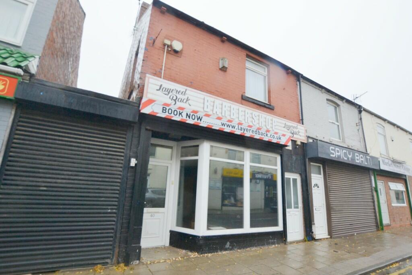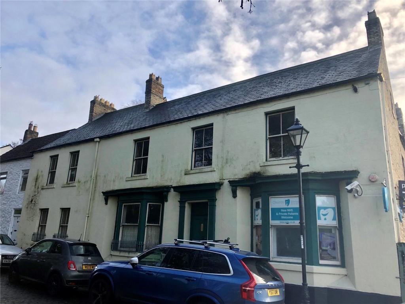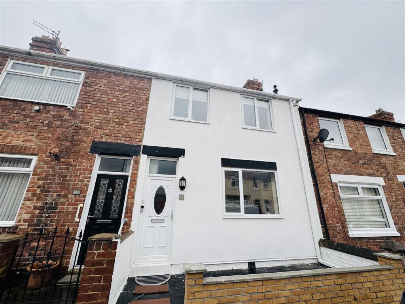Fountains Crescent, Houghton Le Spring, DH4
For Sale : GBP 115000
Details
Bed Rooms
2
Bath Rooms
1
Property Type
Semi-Detached
Description
Property Details: • Type: Semi-Detached • Tenure: N/A • Floor Area: N/A
Key Features: • 2 Bedrooms • Entrance Hall • Lounge • Kitchen • Bathroom • Exterior • Epc:tbc • Tenure: Freehold • Council Tax Band: A • Material Information
Location: • Nearest Station: N/A • Distance to Station: N/A
Agent Information: • Address: Wheeler House 2/3 Newbottle Street, Houghton Le Spring, DH4 4AL
Full Description: CALLING ALL FIRST TIME BUYERS...Welcome to this charming and cosy semi-detached house located in a peaceful neighbourhood. This beautiful property offers two bedrooms, perfect for a small family or couple looking for a comfortable home. The house boasts a bright and airy interior, creating a welcoming atmosphere throughout. The property features a lovely garden, ideal for relaxing or entertaining guests during warm summer days. Additionally, on street parking is available, providing convenience for residents with vehicles. The well-maintained exterior adds to the overall appeal of the home.Situated in a desirable location, this property offers easy access to local amenities, schools, and transport links, making it a convenient choice for daily living. Don't miss the opportunity to make this delightful house your new home. Contact us today to arrange a viewing and experience the charm of this lovely property firsthand.GROUND FLOOREntrance HallHaving staircase to first floor, double glazed window, radiator and understairs cupboard.Lounge3.24m x 6.22mHaving carpeted flooring, double glazed windows and radiator.Kitchen3.83m x 2.21mComprising of a range of wall and base units, double glazed window, stainless steel sink unit, gas hob, extractor, plumbing for washer, electric oven, space for fridge/freezer, tiled splashback, tiled flooring and door to rear garden.FIRST FLOORMaster Bedroom4.64m x 2.75mHaving double glazed window, carpeted flooring, storage cupboard and radiator.Bedroom 23.15m x 2.65mHaving carpeted flooring, double glazed window, storage cupboard and radiator.BathroomFeaturing panelled bath, shower cubicle, wash hand basin, tiled walls, tiled flooring, heated towel radiator, low level wc and double glazed window.ExteriorExternally the property comprises of a front and rear garden. The rear garden has a perfect sized garden laid to lawn with patio area and a shed for storage. You can access both rear and front garden from rear door access providing access for bins. The front garden is also laid to lawn with patio area and steps to entrance gate.EPC:TBCTenure: FreeholdCouncil Tax Band: AMaterial informationThe following information should be read and considered by any potential buyers prior to making a transactional decision. SERVICES: We are advised by the seller that the property has mains provide gas, electricity, water and drainage. MAINTENANCE/SERVICE CHARGES-N/A WATER METER- Yes PARKING ARRANGEMENTS: On street parking BROADBAND SPEED: The maximum speed for broadband in this area is shown by inputting the postcode at the following link here> Broadband Speed Checker - UK's No.1 Broadband Speed Test ELECTRIC CAR CHARGER- No MOBILE PHONE SIGNAL: No known issues at the property NORTH EAST OF ENGLAND- EX MINING AREA: We operate in an ex-mining area. This property may have been built on or near an ex-mining site. Further information can/will be clarified by the Solicitors prior to completion. The information above has been provided by the seller and has not yet been verified at this point of producing this material. There may be more information related to the sale of this (truncated)DisclaimerEvery attempt has been made to ensure accuracy, however these property particulars are approximate and for illustrative purposes only. They have been prepared in good faith and they are not intended to constitute part of an offer of contract. We have not carried out a structural survey and the services, appliances and specific fittings have not been tested. All photographs, measurements, floor plans and distances referred to are given as a guide only and should not be relied upon for the purchase of any fixture or fittings. Lease details, service charges and ground rent (where applicable) are given as a guide only and should be checked prior to agreeing a sale.BrochuresParticulars
Location
Address
Fountains Crescent, Houghton Le Spring, DH4
City
Houghton Le Spring
Features And Finishes
2 Bedrooms, Entrance Hall, Lounge, Kitchen, Bathroom, Exterior, Epc:tbc, Tenure: Freehold, Council Tax Band: A, Material Information
Legal Notice
Our comprehensive database is populated by our meticulous research and analysis of public data. MirrorRealEstate strives for accuracy and we make every effort to verify the information. However, MirrorRealEstate is not liable for the use or misuse of the site's information. The information displayed on MirrorRealEstate.com is for reference only.
Real Estate Broker
Hegartys Estate Agents, Houghton le Spring
Brokerage
Hegartys Estate Agents, Houghton le Spring
Profile Brokerage WebsiteTop Tags
Likes
0
Views
3
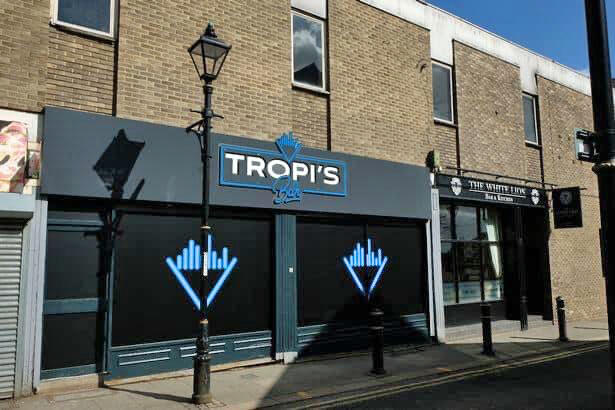
Tropis Bar, Newbottle Street, Houghton Le Spring, County Durham, DH4
For Sale - GBP 29,995
View HomeRelated Homes
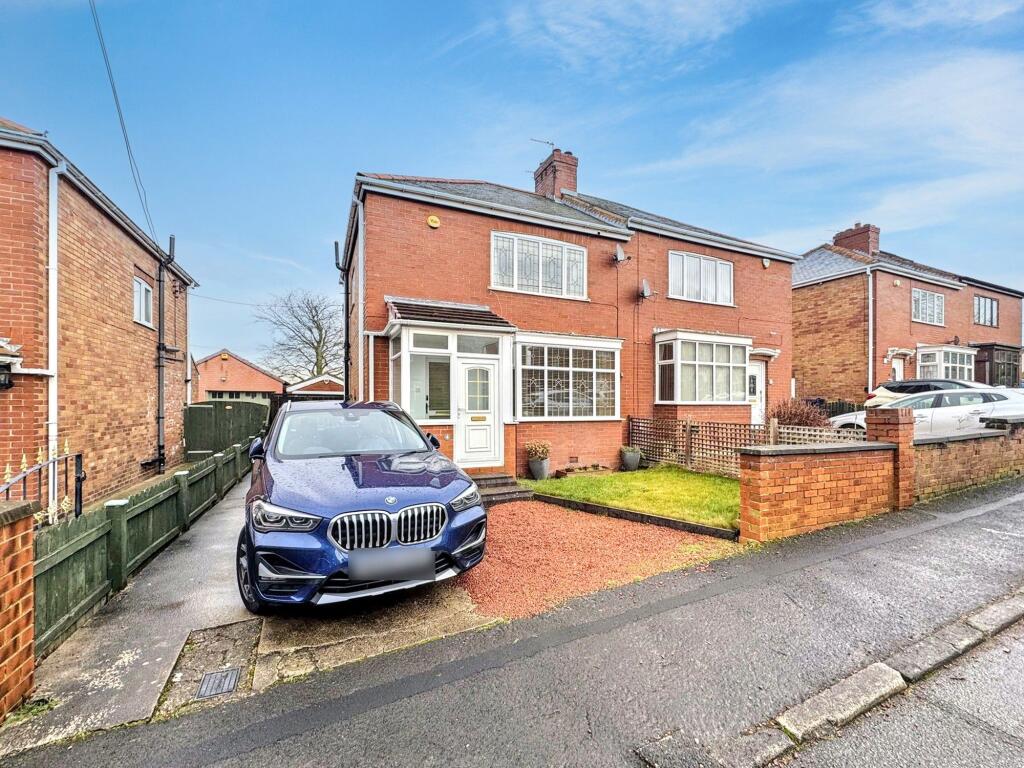
Sancroft Drive, Houghton Le Spring, Tyne and Wear, DH5 8NE
For Sale: GBP179,950
