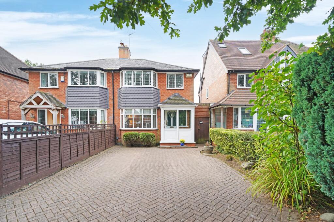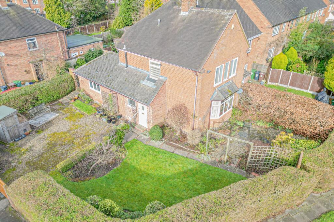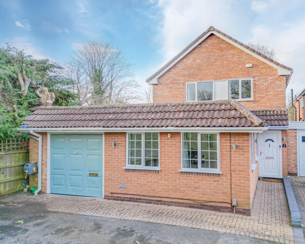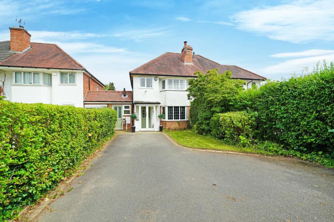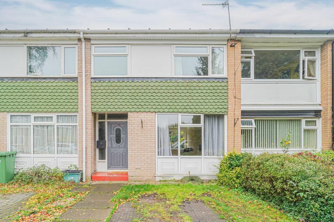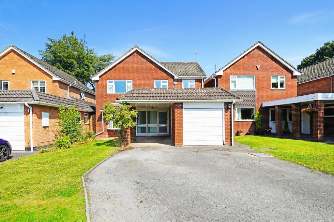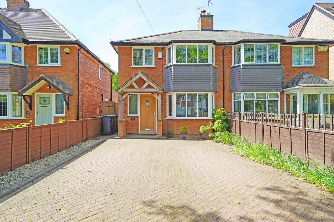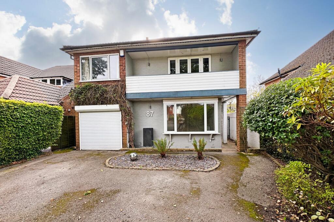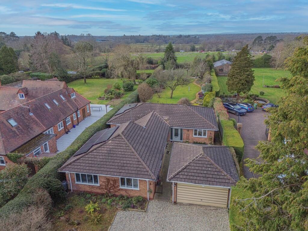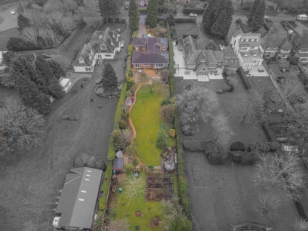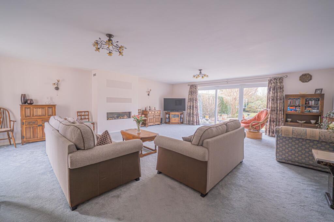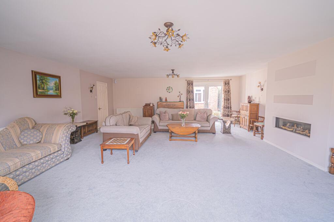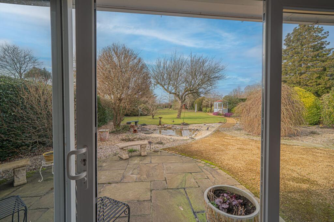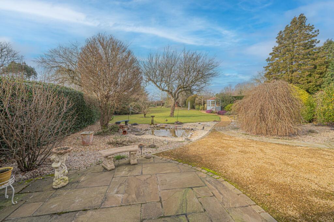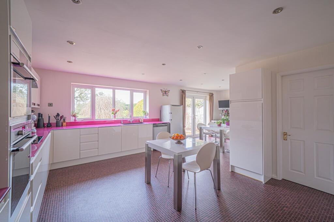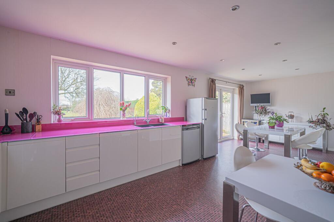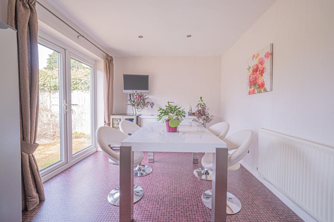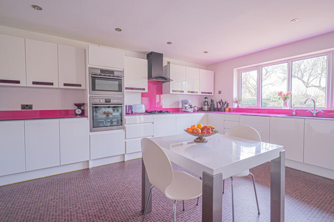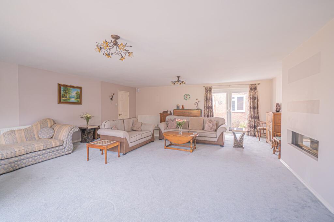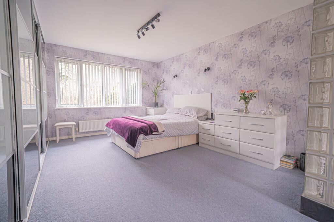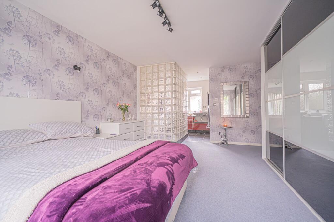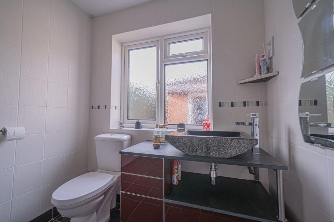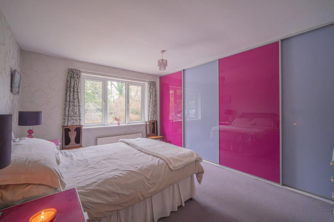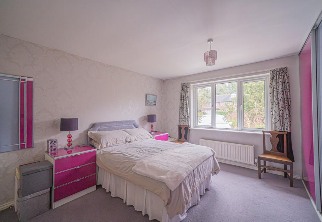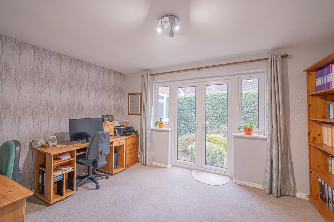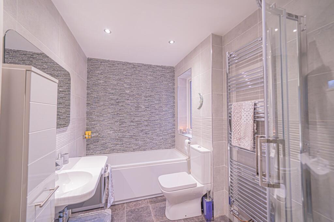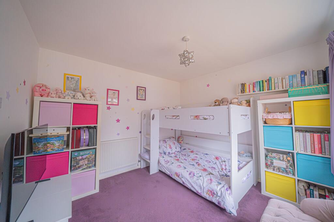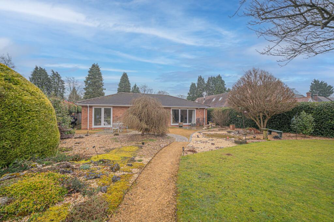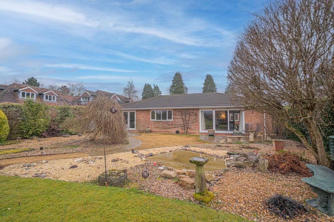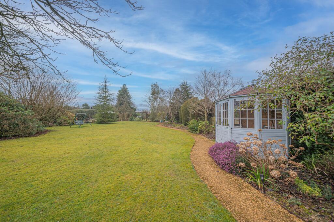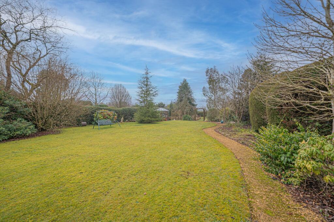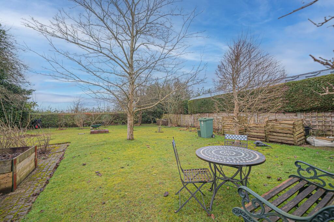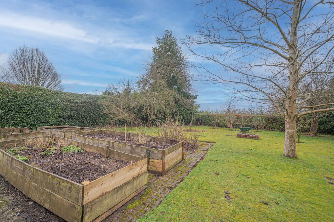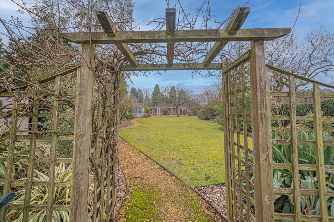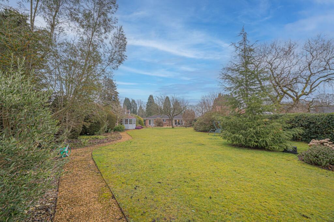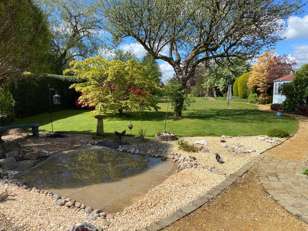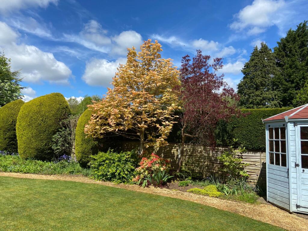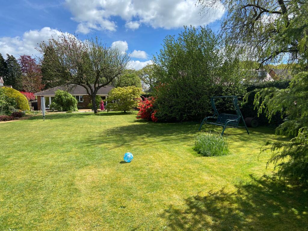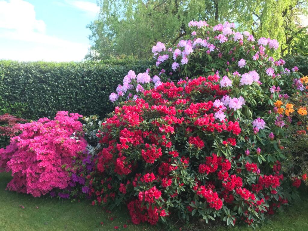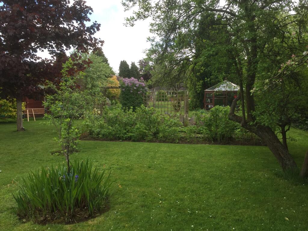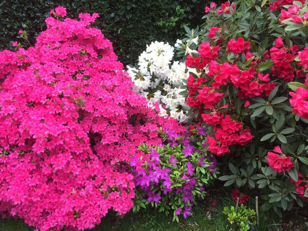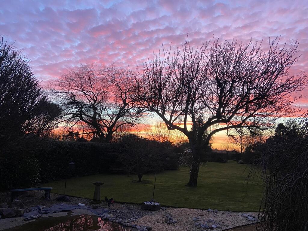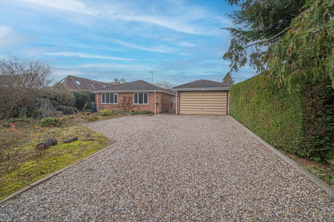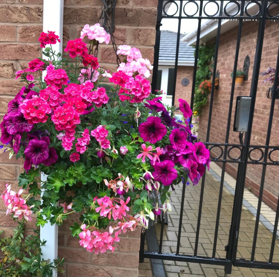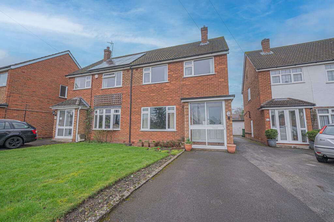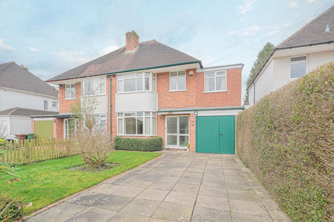Four Ashes Road, Bentley Heath, B93
For Sale : GBP 1200000
Details
Bed Rooms
4
Bath Rooms
2
Property Type
Detached Bungalow
Description
Property Details: • Type: Detached Bungalow • Tenure: N/A • Floor Area: N/A
Key Features: • Absolutely Immaculate Four Bedroom Detached Bungalow • Set Within A Large Plot With Outstanding Landscaped Gardens Affording A Most Private Westerly Facing Aspect • Located Discretely Behind A Stoned Driveway Leading To A Double Garage And Gated Entrance • Superb Open Plan Dual Aspect Living Room With Feature Fireplace And Sliding Doors Opening Onto Rear Garden • Large And Modern Open Plan Breakfast Kitchen Providing Access To Utility • Four Double Bedrooms Offering Excellent Versatility, Principal Bedroom With Ensuite / Wet Room • All Remaining Bedrooms Serviced Via Luxury Family Bathroom • Large Double Garage And Large Driveway With Parking For Up To Seven Vehicles • Stunning Landscaped Gardens Mainly Laid With Lawn, Formal Borders Shrubs And Trees, Ornate Pond And Summerhouse with Open Views To The Rear • 16 Solar Panels Which Gives Additional Income
Location: • Nearest Station: N/A • Distance to Station: N/A
Agent Information: • Address: 1632-1634, High Street, Knowle, Solihull, B93 0JU
Full Description: PROPERTY OVERVIEWOccupying a discreet position behind a stoned driveway and gated entrance and located very close to a footpath which runs through woodland and accesses fields and the river Blythe, is this absolutely immaculate four-bedroom detached bungalow. A true gem, boasting outstanding landscaped gardens that offer a most private westerly facing aspect, this property presents a rare opportunity to reside in a peaceful and picturesque setting.Upon entering the L shaped entrance hallway, you are greeted by a beautifully designed and spacious and open plan dual aspect living room. The feature fireplace adds a touch of elegance, while the sliding doors seamlessly connecting the indoor space to the rear garden, creating a harmonious blend of indoor and outdoor living. Additionally, there are French doors opening onto a private courtyard.The large and modern open plan breakfast kitchen is a chef's delight, providing ample space for culinary creations and easy access to the utility area for added convenience. Four double bedrooms ensure excellent versatility, with the principal bedroom benefiting from an ensuite/wet room for added luxury. The remaining bedrooms are serviced by a tastefully appointed family bathroom, exuding a sense of refinement and comfort. Bedroom three is currently used as an office and also affords French doors opening onto the courtyard.An integral part of this property is the large double garage, providing ample space for vehicles and additional storage. The meticulously maintained landscaped gardens are a true delight, with lush lawns, formal borders, shrubs, trees, an ornate pond, and a summerhouse offering a tranquil retreat for relaxation and enjoyment. The open views to the rear further enhance the appeal of this outdoor oasis, making it a perfect setting for hosting gatherings or simply unwinding in nature's embrace.Overall, this property offers a harmonious blend of luxury, functionality, and natural beauty, making it an ideal choice for those seeking a refined and peaceful lifestyle. With its impeccable design, prime location, and stunning surroundings, this detached bungalow presents a rare opportunity to create a personalised sanctuary that you can call home.PROPERTY LOCATIONThe property is located and well placed for all local amenities and schools of Dorridge, Knowle and Bentley Heath, Dorridge railway station providing commuter services between London Marylebone and Birmingham Snow Hill. Knowle, Dorridge and Bentley Heath villages adjoin open greenbelt countryside, yet Solihull town centre is within just three miles and provides further and more comprehensive facilities with Junctions 4 and 5 of the local M42 leading to the Midlands motorway network.EPC Rating: DENTRANCE HALLWAYWith cloaks cupboard off itLIVING ROOM7.7m x 6.5mWith large hole in the wall gas fire with log effectBREAKFAST KITCHEN7.49m x 5.11mWith French doors onto the patio eating area of the back garden.UTILITY ROOM3.2m x 1.5mWith door onto the outside, where there is a tap on the wallPRINCIPAL BEDROOM4.29m x 3.81mIncludes fitted wardrobes, a set of 13 fitted drawers and a fitted headboardENSUITE2.74m x 2.01mIncludes underfloor heating and large walk-in shower with waterfall showerhead and unique basin carved from granite.BEDROOM TWO4.29m x 3.81mHas fitted wardrobes and separate store cupboard.BEDROOM THREE/STUDY4.14m x 3.66mWith French Doors opening onto the small courtyardBEDROOM FOUR3.15m x 3mBATHROOM3m x 1.75mThe Bathroom has porcelanosa fittings and a bath and a separate showerOUTSIDE THE PROPERTYTwo outdoor power points, one in the garden, and one in the run-up to the gate, an outside tap and safety light. In the courtyard area there are dawn to dusk lights.DOUBLE GARAGE6.1m x 4.88mThe garage has electricity and lighting and an up and over door controlled by a switch at the backTOTAL SQUARE FOOTAGE203.6 sq.m (2192 sq.ft) approx.ITEMS INCLUDED IN THE SALEIntegrated oven, integrated hob, extractor, integrated microwave, dishwasher, solar panels, garden shed, greenhouse, summer house, electric garage door, all carpets, blinds and light fittings, some curtains, fitted wardrobe and set of 13 drawers and headboard in main bedroom and fitted wardrobes in bedroom two.ADDITIONAL INFORMATIONServices - water on a meter, mains gas, electricity, solar PV (photovoltaic) panels and sewers.Broadband - FTTP (fibre to the premises).Please note That there is a covenant on the property, which is owned by next door, which prevents the property being extended upwards into the roofINFORMATION FOR POTENTIAL BUYERS1. MONEY LAUNDERING REGULATIONS - Intending purchasers will be required to produce identification documentation at the point an offer is accepted as we are required to undertake anti-money laundering (AML) checks such that there is no delay in agreeing the sale. Charges apply per person for the AML checks. 2. These particulars do not constitute in any way an offer or contract for the sale of the property. 3. The measurements provided are supplied for guidance purposes only and potential buyers are advised to undertake their measurements before committing to any expense. 4. Xact Homes have not tested any apparatus, equipment, fixtures, fittings or services and it is the buyers interests to check the working condition of any appliances. 5. Xact Homes have not sought to verify the legal title of the property and the buyers must obtain verification from their solicitor.GardenThe Garden contains many areas. The front garden is a wildlife garden containing many specimen, flowering trees. Then as you approach the property you come through a courtyard with flowering beds and an Italian fountain. To the other side of the property there is a small courtyard. The rear of the property starts with a terraced area for seating and eating outside. Then there is a gravel area, which includes a pond. Then there is a spacious lawn with a summerhouse to the right and many mature trees and shrubs. To the bottom of the garden there is a an archway with a mature grapevine. there are sheds and a working area with a greenhouse and compost heaps and water butts, there are raised vegetable beds, many soft fruit areas and an orchard containing apples, pears, cherries, damsons and plums. Also there are fruit trees planted along the back of the house, which include peach, nectarine and apricot.BrochuresBrochure 1
Location
Address
Four Ashes Road, Bentley Heath, B93
City
Bentley Heath
Features And Finishes
Absolutely Immaculate Four Bedroom Detached Bungalow, Set Within A Large Plot With Outstanding Landscaped Gardens Affording A Most Private Westerly Facing Aspect, Located Discretely Behind A Stoned Driveway Leading To A Double Garage And Gated Entrance, Superb Open Plan Dual Aspect Living Room With Feature Fireplace And Sliding Doors Opening Onto Rear Garden, Large And Modern Open Plan Breakfast Kitchen Providing Access To Utility, Four Double Bedrooms Offering Excellent Versatility, Principal Bedroom With Ensuite / Wet Room, All Remaining Bedrooms Serviced Via Luxury Family Bathroom, Large Double Garage And Large Driveway With Parking For Up To Seven Vehicles, Stunning Landscaped Gardens Mainly Laid With Lawn, Formal Borders Shrubs And Trees, Ornate Pond And Summerhouse with Open Views To The Rear, 16 Solar Panels Which Gives Additional Income
Legal Notice
Our comprehensive database is populated by our meticulous research and analysis of public data. MirrorRealEstate strives for accuracy and we make every effort to verify the information. However, MirrorRealEstate is not liable for the use or misuse of the site's information. The information displayed on MirrorRealEstate.com is for reference only.
Top Tags
Likes
0
Views
25
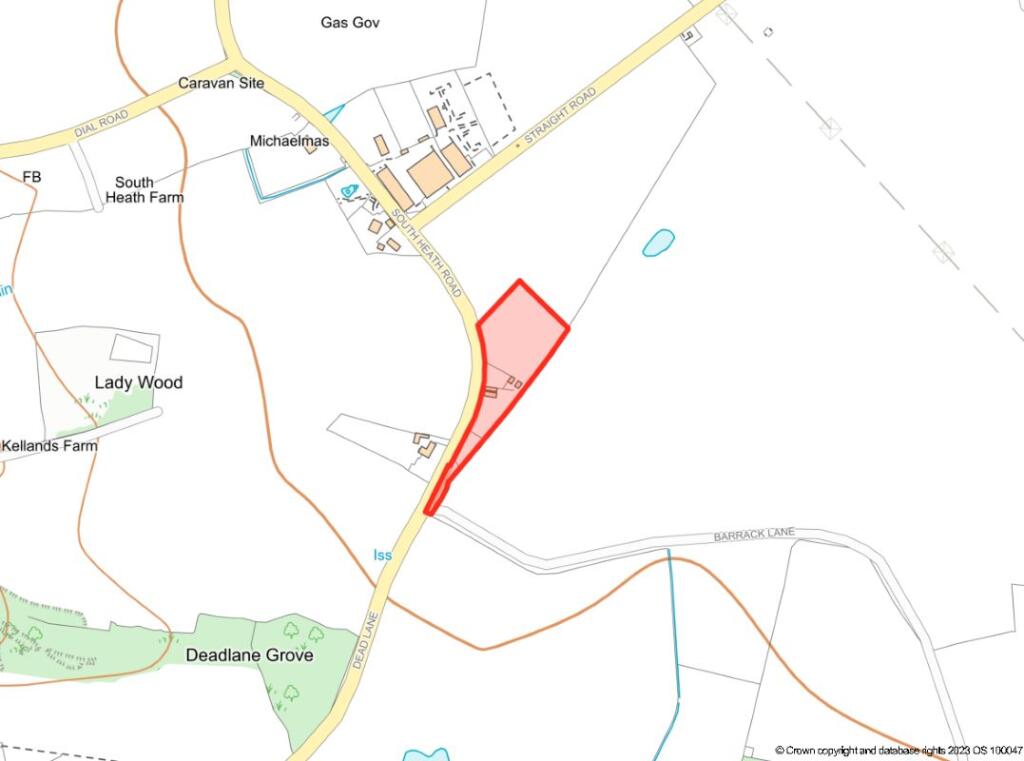
Land on the north east side of, South Heath Road, Great Bentley, Essex, CO7 8RD
For Sale - GBP 100,000
View HomeRelated Homes
