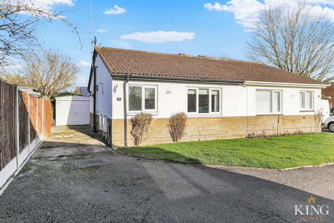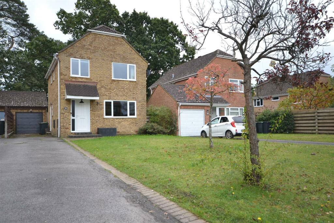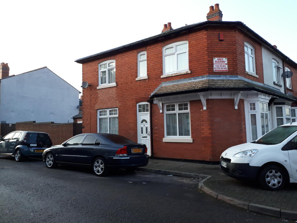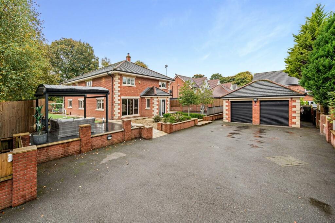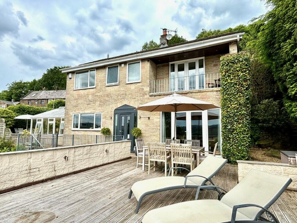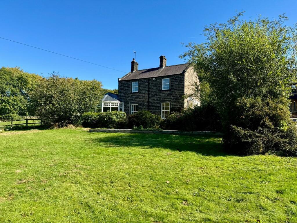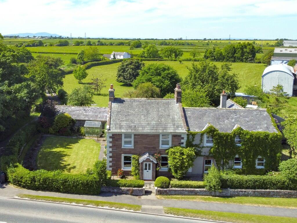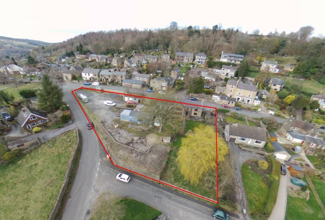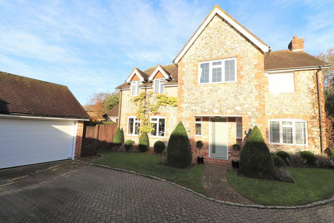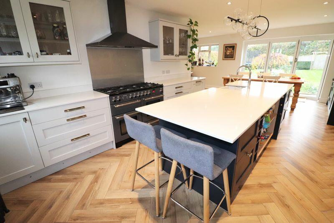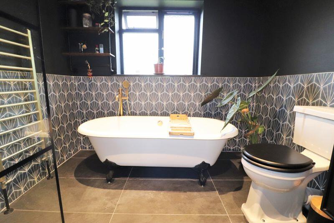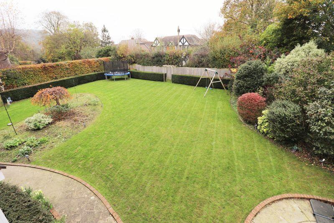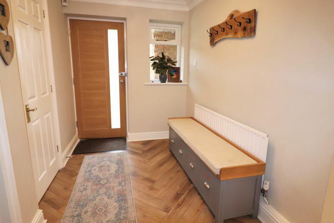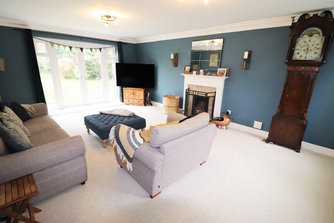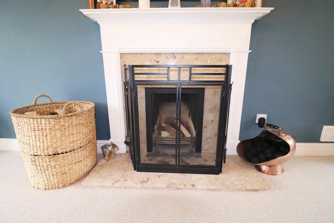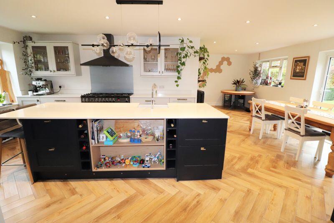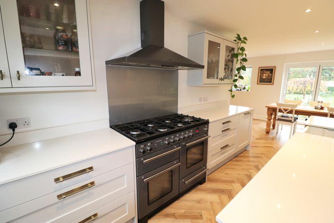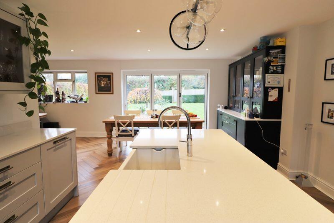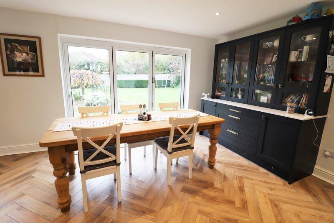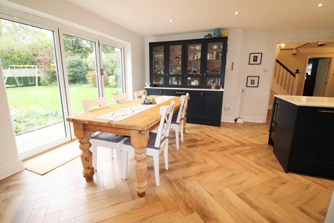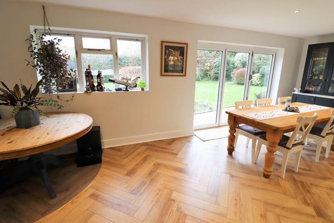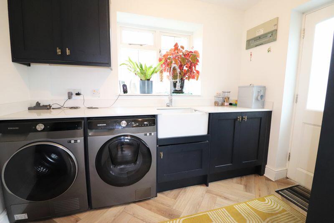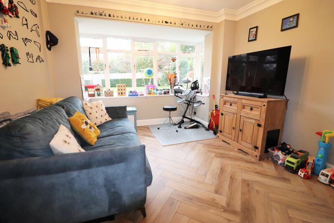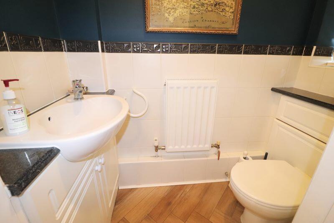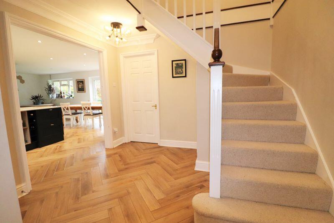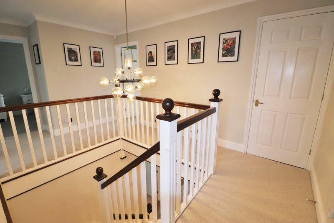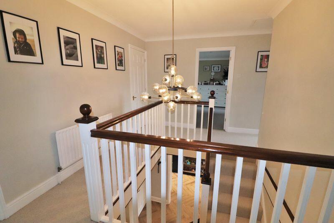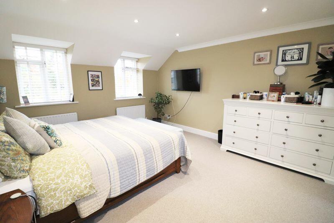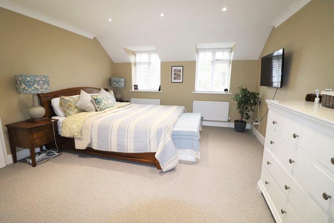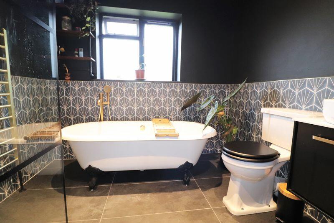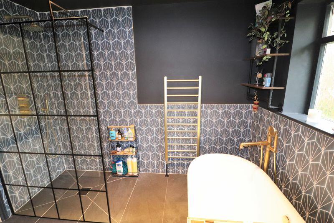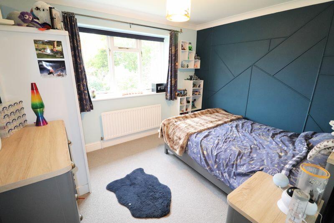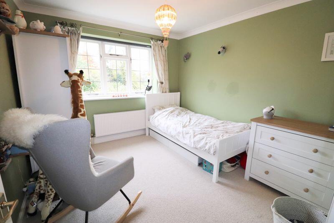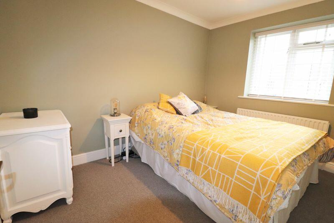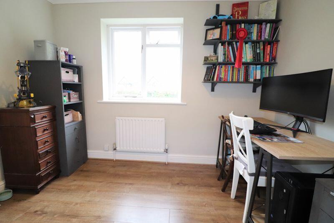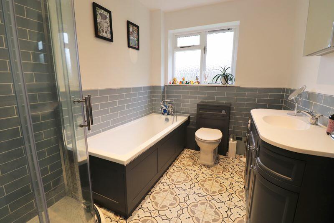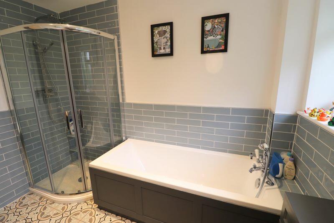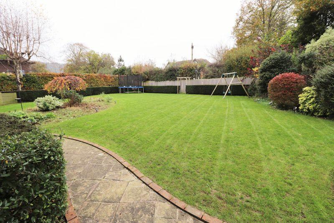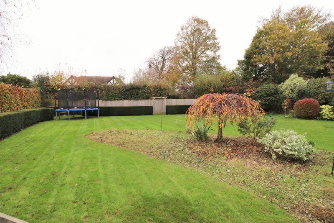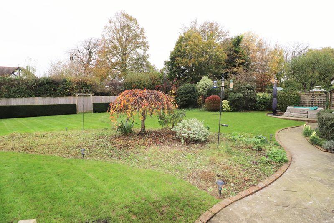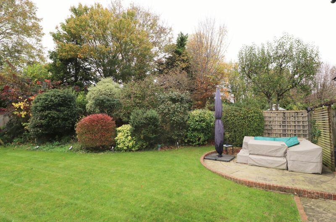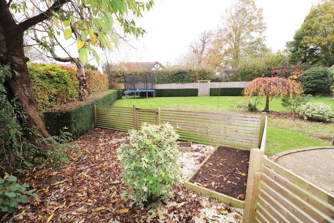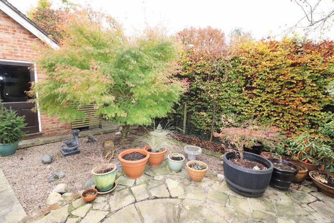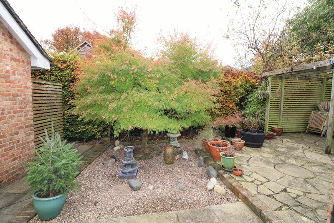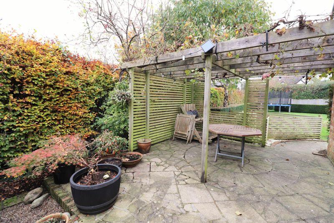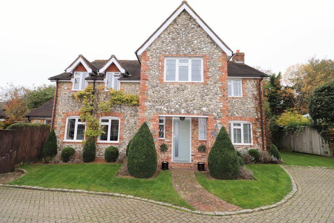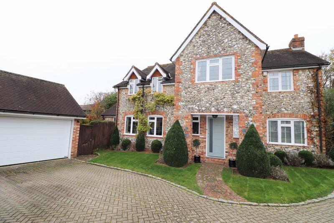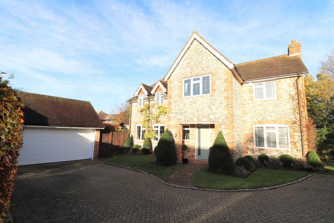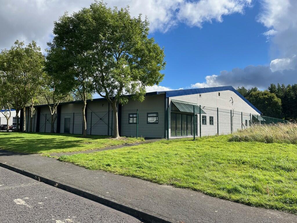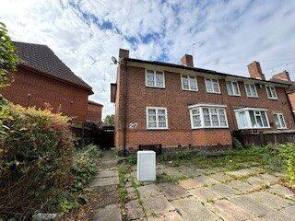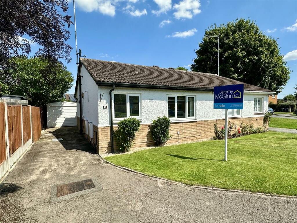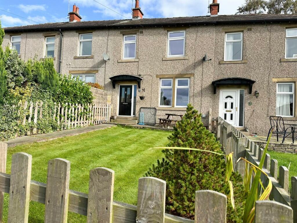Fox Lea, Worthing
For Sale : GBP 1000000
Details
Bed Rooms
5
Bath Rooms
2
Property Type
Detached
Description
Property Details: • Type: Detached • Tenure: N/A • Floor Area: N/A
Key Features: • Executive Detached Family Home • Findon Village Location • Feature Kitchen/Breakfast/Family Room • 5 Double Bedrooms & 2 Bathrooms • Double Garage & Off Road Parking • Exceptional Presentation
Location: • Nearest Station: N/A • Distance to Station: N/A
Agent Information: • Address: 279 Goring Road, Goring-By-Sea, Worthing, BN12 4PA
Full Description: *** Guide Price £1,000,000 to £1,100,000 *** A rare opportunity to acquire this executive family home in the desirable Fox Lea area of Findon Village. This property offers spacious accommodation which includes a reception hall, lounge with open fireplace, sitting room, an open plan kitchen/breakfast room with additional area for the family, utility room, ground floor cloakroom, five bedrooms and two bathrooms. Outside is a block paved driveway providing off road parking for several cars leading to a double garage and a good size mature rear garden. This beautiful home has seen many recent improvements and viewings are strongly advised to fully appreciate the quality of this property. Please note under the 1979 Estate Agents Act we would like to point out that the vendor of this property is an associate of Bartholomew Estate Agents.Covered Storm PorchEntrance Hall17' 2'' max x 10' 0'' max (5.23m x 3.05m)Double glazed timber front door. Leaded light double glazed window to the front. Walk in storage cupboard. Additional under stairs storage cupboard. Single panel radiator.Lounge21' 0'' x 13' 8'' (6.40m x 4.16m)Double glazed, double opening doors to the rear garden. Double glazed windows to the front. Open fireplace with stone hearth and surround with ornamental timber mantle. Double and single panel radiators.Sitting Room11' 9'' x 10' 9'' (3.58m x 3.27m)Double glazed box window to the rear. Single panel radiator.Kitchen/Breakfast Room24' 0'' x 12' 10'' (7.31m x 3.91m)Double glazed bifold doors leading to the rear garden. Two leaded light double glazed windows to the front. Feature centre island with quartz worktop, inset butler sink with instant hot and cold filter water tap, a range of cupboards and drawers, integrated dishwasher and a wine cooler. There are also additional quartz worktops with matching base units, drawers and wall mounted glass fronted display cabinets. Dresser with cupboards and drawers below and glass fronted display cabinets above. 6 ring range oven with double extractor hood over. Integrated microwave. Space and plumbing for an American style fridge freezer. Two vintage style radiators. Inset ceiling spotlights.Family Room10' 2'' x 10' 0'' (3.10m x 3.05m)Forming an additional open plan area to the kitchen/breakfast room with a double glazed window to the rear. Vintage style radiator. Inset ceiling spotlights.Utility room9' 1'' x 7' 4'' (2.77m x 2.23m)Leaded light double glazed window to the front. Double glazed door to the side. Quartz worktop with inset butler sink with mixer tap. Space and plumbing for a washing machine and tumble dryer. Range of storage cupboards. Boiler (recently replaced). Loft access.CloakroomLeaded light double glazed window to the front. Low level WC. Wash hand basin with vanity cupboard below. Double panel radiator.Stairs To First Floor Gallery Landing13' 10'' x 8' 10'' (4.21m x 2.69m)Walk in storage cupboard. Additional storage cupboard. Single panel radiator. Loft access.Bedroom 114' 1'' x 13' 0'' (4.29m x 3.96m)Two leaded light double glazed windows to the front. Built in double width wardrobe. Two single panel radiators. Inset ceiling spotlights.En-suite Bathroom9' 5'' x 8' 6'' (2.87m x 2.59m)A London boutique hotel style bathroom with a double glazed window to the rear. Feature roll top and claw feet bath with mixer tap and separate hand held shower attachment. Walk in shower area with glazed panel divide. Bowl wash hand basin with drawer below. Low level WC. Inset ceiling spotlights.Bedroom 211' 0'' x 9' 6'' (3.35m x 2.89m)Double glazed window to the rear. Single panel radiator.Bedroom 310' 9'' x 10' 0'' (3.27m x 3.05m)Leaded light double glazed window to the front. Double panel radiator.Bedroom 411' 0'' x 9' 10'' (3.35m x 2.99m)Leaded light double glazed window to the front. Single panel radiator.Bedroom 510' 0'' x 6' 9'' (3.05m x 2.06m)Double glazed window to the rear. Single panel radiator.Family Bathroom9' 5'' x 6' 10'' (2.87m x 2.08m)Double glazed window to the rear. Panel enclosed bath with mixer tap and telephone style hand held shower attachment. Corner shower cubicle with wall mounted controls and separate hand held shower attachment. Wash hand basin with cupboards and drawers below. Low level WC. Heated towel rail. Inset ceiling spotlights.Rear GardenEnclosed with a generous size lawn with shrub borders, mature trees and bushes. Various stone paved paths and terraces. Storage shed with power 8' 8'' x 6' 7'' (2.64m x 2.01m). Pergola with grape vine. Vegetable garden and rockery.Front GardenBlock paved driveway providing off road parking for several cars. Areas of lawn.Double Garage17' 7'' x 17' 2'' (5.36m x 5.23m)Pitched roof. Electric double width up and over door. Door and window to the side. Eaves storage space.BrochuresProperty BrochureFull Details
Location
Address
Fox Lea, Worthing
City
Fox Lea
Features And Finishes
Executive Detached Family Home, Findon Village Location, Feature Kitchen/Breakfast/Family Room, 5 Double Bedrooms & 2 Bathrooms, Double Garage & Off Road Parking, Exceptional Presentation
Legal Notice
Our comprehensive database is populated by our meticulous research and analysis of public data. MirrorRealEstate strives for accuracy and we make every effort to verify the information. However, MirrorRealEstate is not liable for the use or misuse of the site's information. The information displayed on MirrorRealEstate.com is for reference only.
Real Estate Broker
Bartholomew Estate Agents, Goring By Sea
Brokerage
Bartholomew Estate Agents, Goring By Sea
Profile Brokerage WebsiteTop Tags
Likes
0
Views
88
Related Homes
