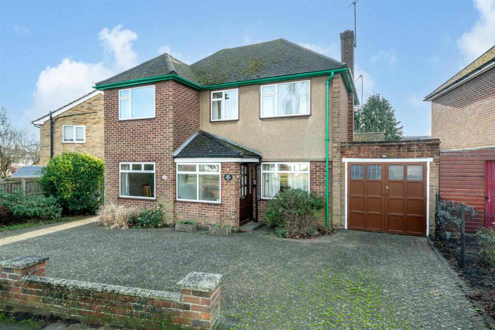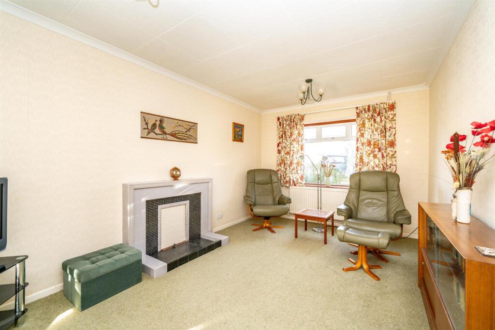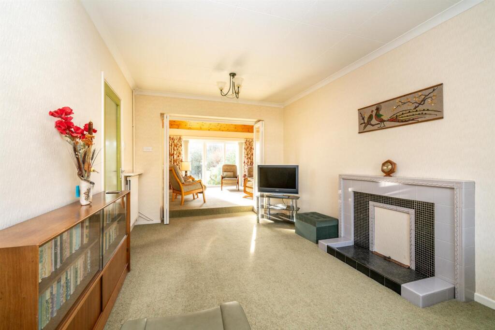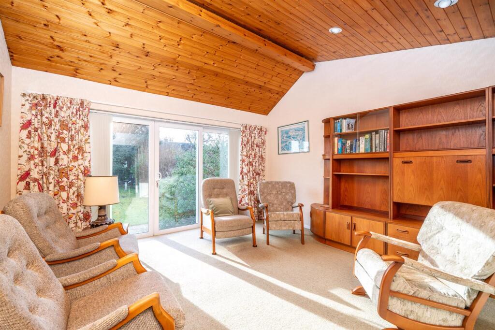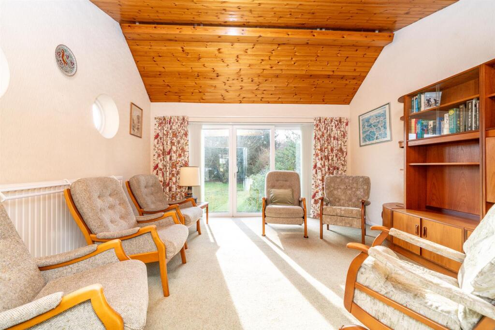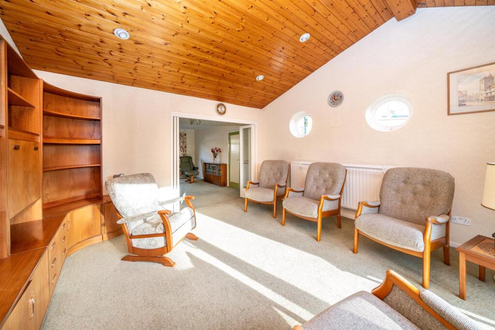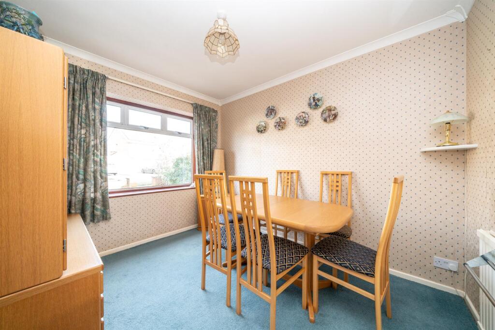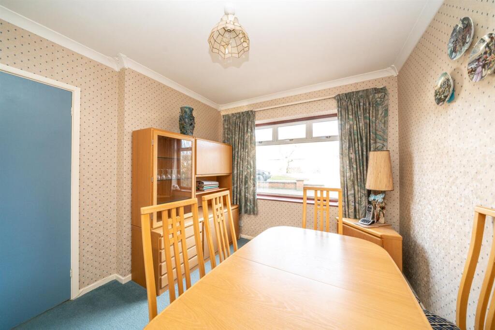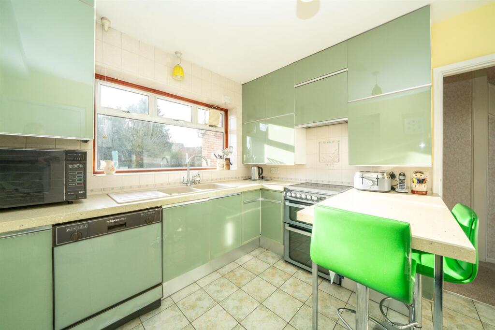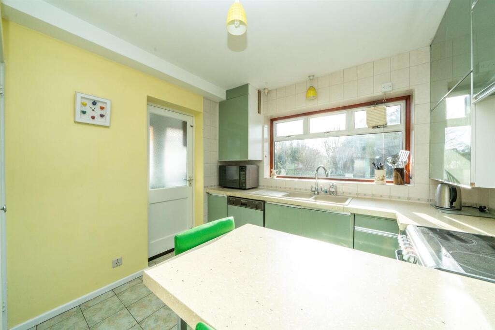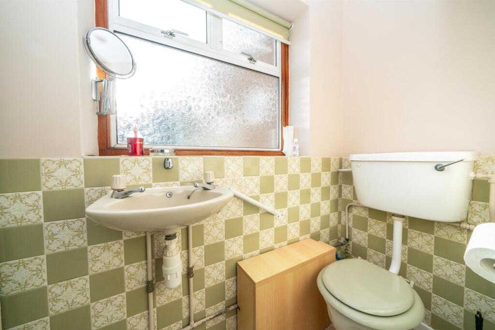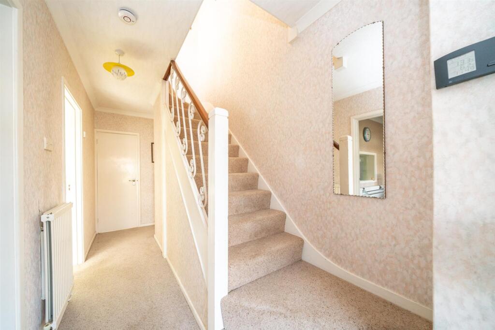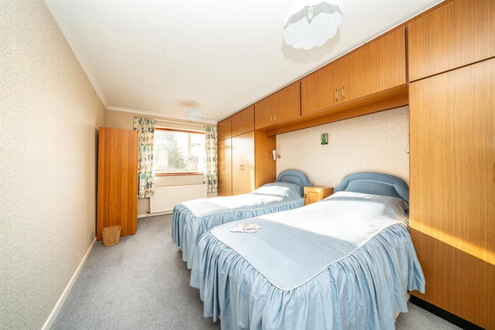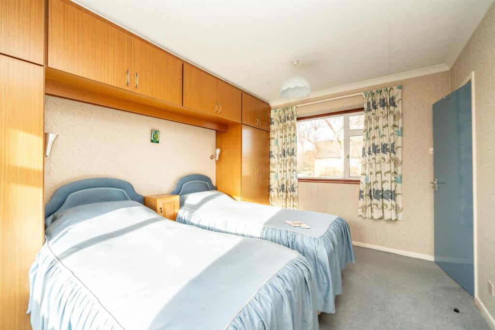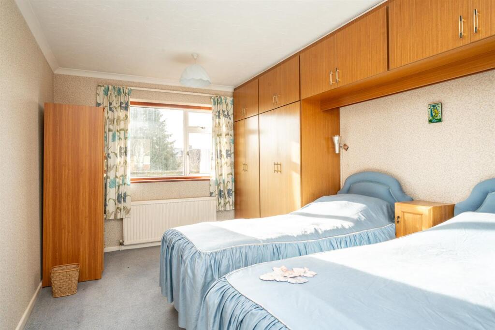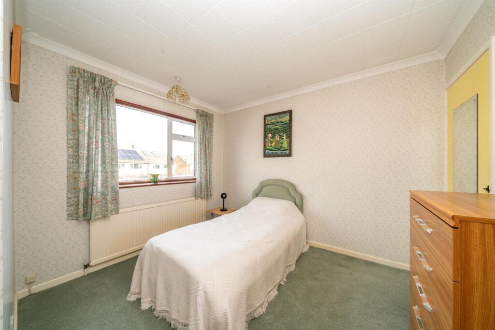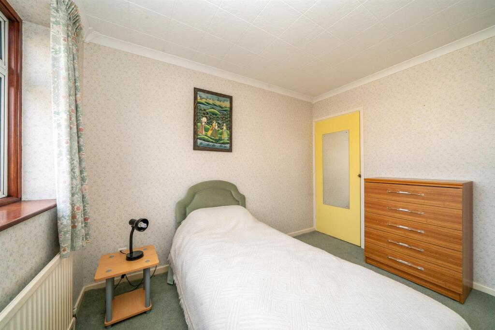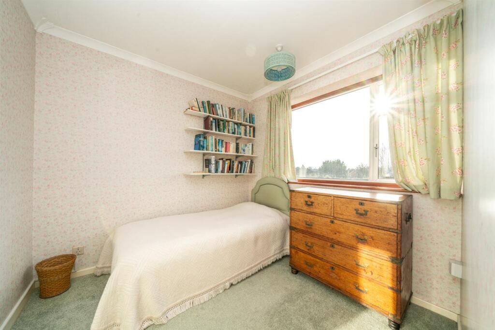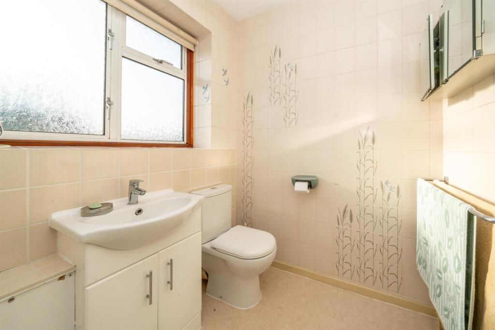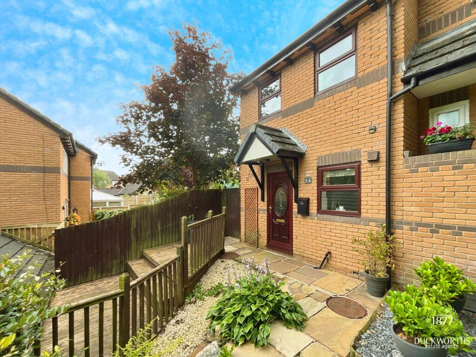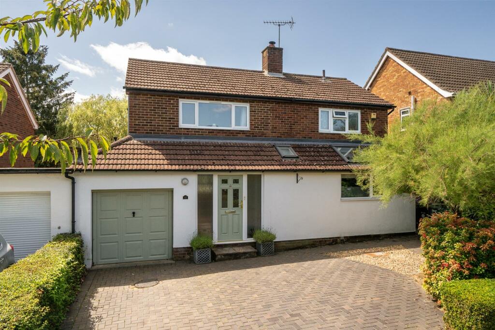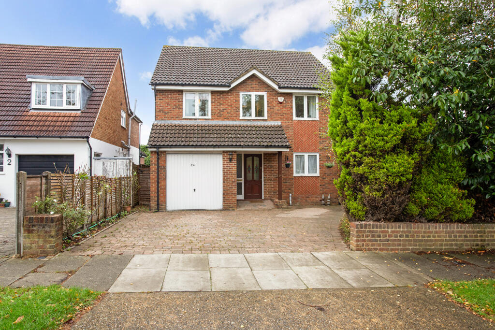Foxcroft, St Albans
For Sale : GBP 940000
Details
Bed Rooms
3
Bath Rooms
1
Property Type
Detached
Description
Property Details: • Type: Detached • Tenure: N/A • Floor Area: N/A
Key Features:
Location: • Nearest Station: N/A • Distance to Station: N/A
Agent Information: • Address: Longmire House, 36-38 London Road, St Albans, AL1 1NG
Full Description: A wonderful opportunity to purchase a well-proportioned three bedroom detached house in a superb residential area of St Albans. The property has been extended to the rear but offers tremendous further extension potential to the side, rear and into the loft (s.t.p.p.) and is offered for sale with no onward chain.The accommodation begins with an entrance porch opening into a welcoming hallway with stairs to the first floor and doors to rooms including a cloakroom/W.C. A generous dual aspect lounge has folding doors into a bright and spacious family room with a vaulted ceiling with windows to the side and sliding doors to the rear garden. There's a formal dining room and a fitted kitchen with a range wall and base units and breakfast bar, a door leads into a useful utility room.The first floor landing has an airing cupboard, hatch to loft and doors to rooms. The impressive master bedroom enjoys a dual aspect with a range of fitted wardrobes. there are two further well-proportioned bedrooms, each with built-in wardrobes and a bathroom comprising of a generous shower, basin, and W.C.Externally, a low maintenance block paved frontage offers off street parking leading to a useful garage with double doors. To the rear is a wonderful 80ft south facing garden with a patio area leading to the lawn with established plants and bushes to the side.Foxcroft is a highly desirable address within proximity of sought after local schools including Cunningham Hill & Samual Ryder Academy. The main line train station to St Pancras International is within 1 mile and there is also a parade of local shops close to hand.Accommodation - Porch - Entrance Hall - Lounge - 4.98m x 3.02m (16'4 x 9'11) - Dining Room - 3.25m x 2.87m (10'8 x 9'5) - Family Room - 4.22m x 4.14m (13'10 x 13'7) - Kitchen - 3.30m x 2.87m (10'10 x 9'5) - Utility - W.C. - First Floor - Landing - Bedroom - 5.00m x 3.02m (16'5 x 9'11) - Bedroom - 3.23m x 2.87m (10'7 x 9'5) - Bedroom - 2.44m x 2.44m (8'0 x 8'0) - Shower Room - Outside - Frontage - Garage - 5.46m x 2.49m (17'11 x 8'2) - Rear Garden - 24.38m (80) - BrochuresFoxcroft, St AlbansBrochure
Location
Address
Foxcroft, St Albans
City
Foxcroft
Legal Notice
Our comprehensive database is populated by our meticulous research and analysis of public data. MirrorRealEstate strives for accuracy and we make every effort to verify the information. However, MirrorRealEstate is not liable for the use or misuse of the site's information. The information displayed on MirrorRealEstate.com is for reference only.
Real Estate Broker
Paul Barker Estate Agents, St Albans
Brokerage
Paul Barker Estate Agents, St Albans
Profile Brokerage WebsiteTop Tags
Likes
0
Views
15

6851 Roswell Road Q-30, Sandy Springs, Fulton County, GA, 30328 Atlanta GA US
For Sale - USD 265,000
View HomeRelated Homes
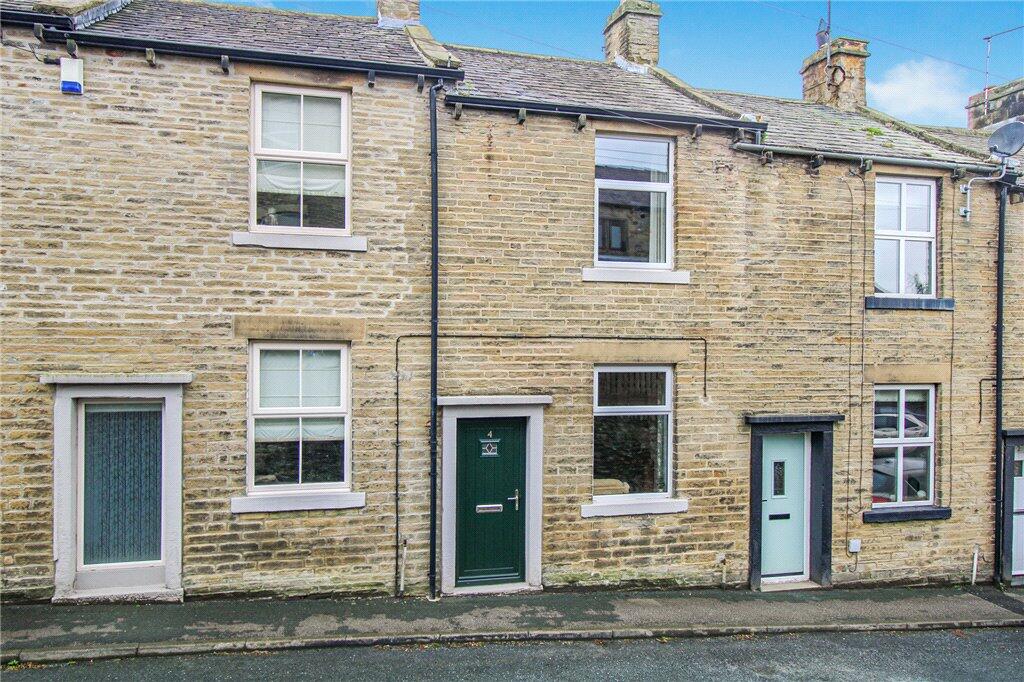
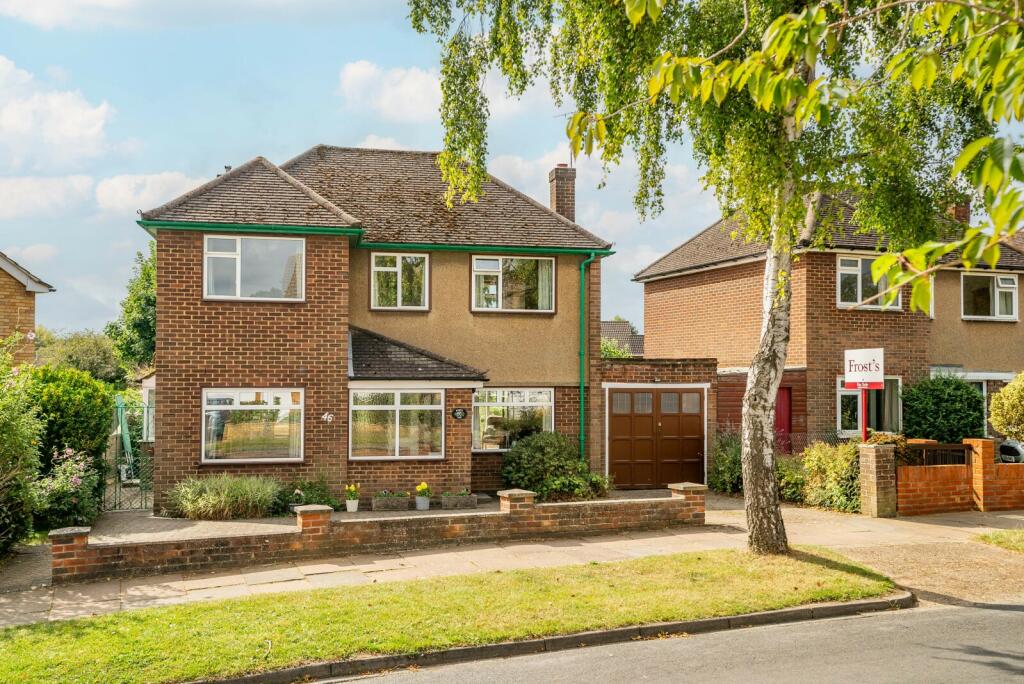

6851 Roswell Road M12, Sandy Springs, Fulton County, GA, 30328 Atlanta GA US
For Sale: USD278,000

6851 Roswell Road D10, Sandy Springs, Fulton County, GA, 30328 Atlanta GA US
For Rent: USD2,500/month

6851 Roswell Road Q5, Sandy Springs, Fulton County, GA, 30328 Atlanta GA US
For Sale: USD275,000

6851 Roswell Road B-9, Sandy Springs, Fulton County, GA, 30328 Atlanta GA US
For Sale: USD295,000

6851 Roswell Road A21, Sandy Springs, Fulton County, GA, 30328 Atlanta GA US
For Sale: USD245,000

