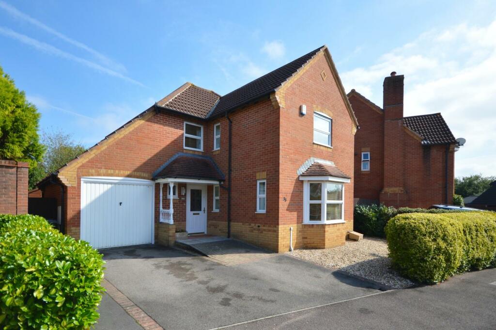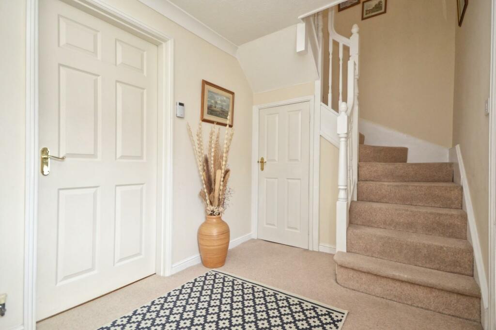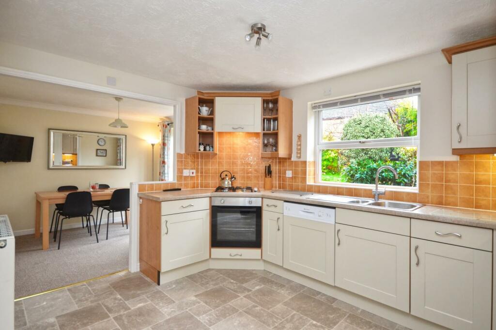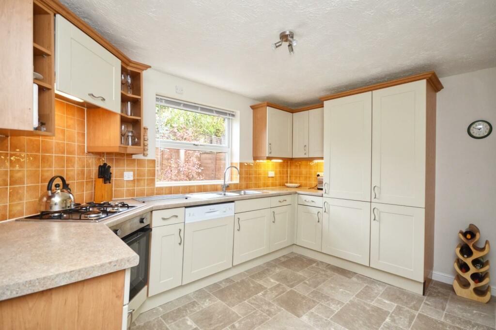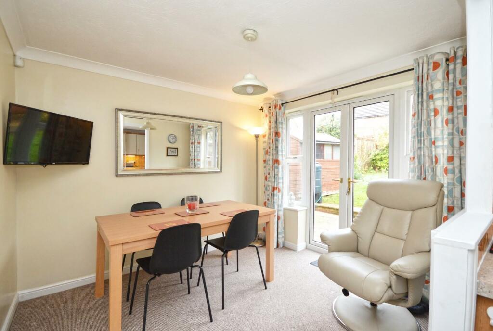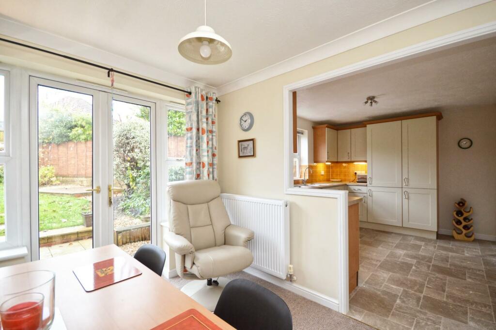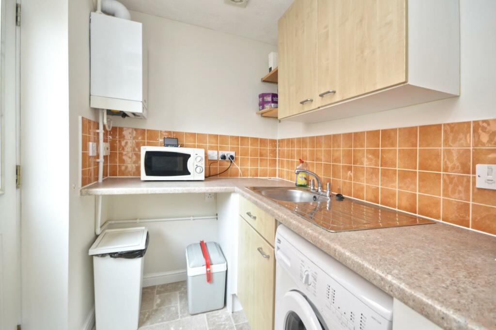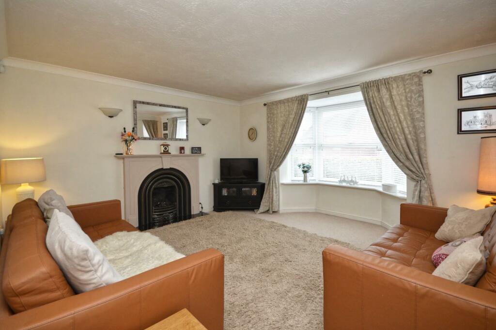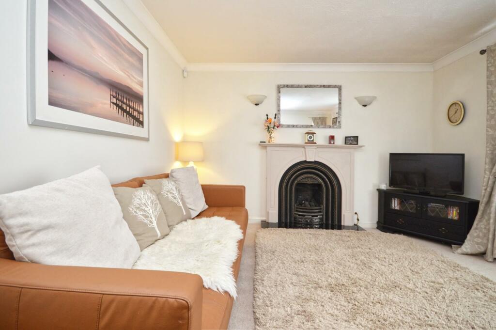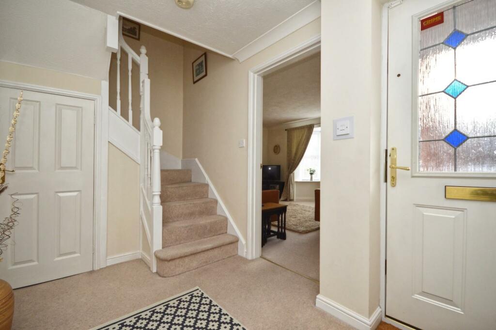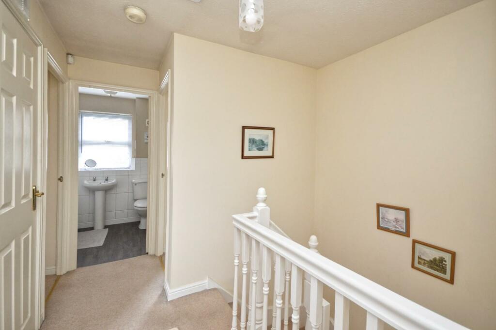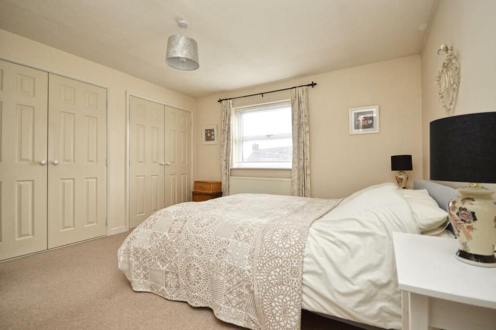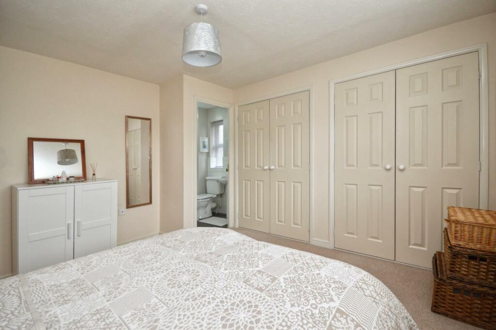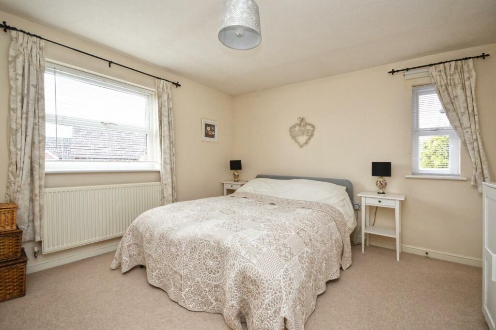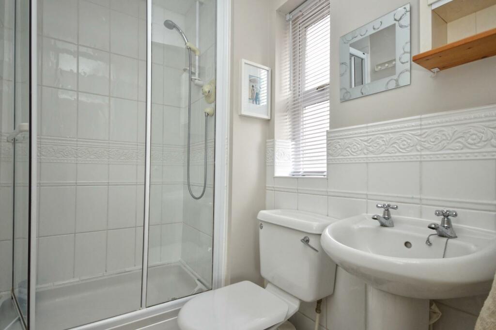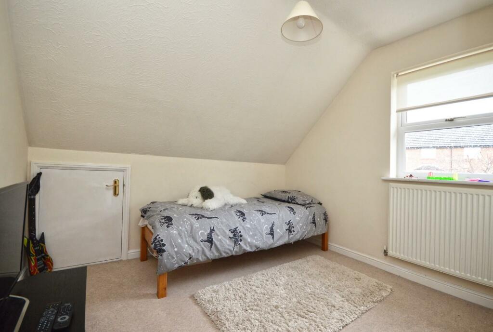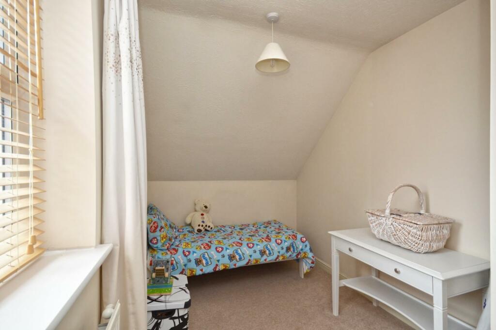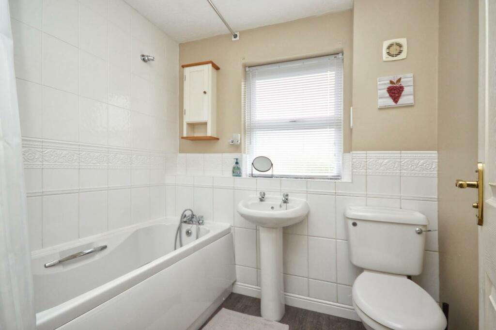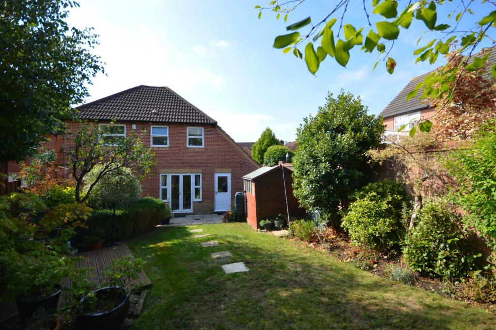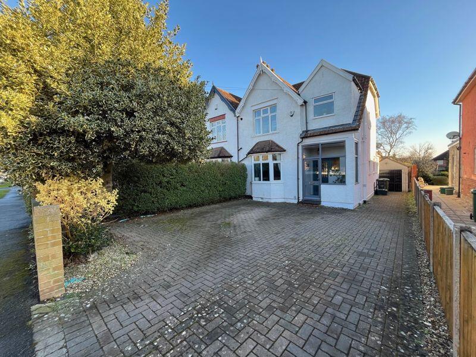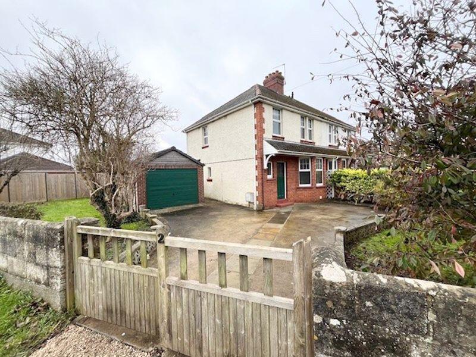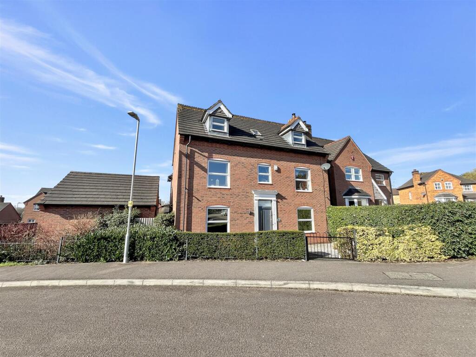Francis Way, Bridgeyate, Bristol
For Sale : GBP 525000
Details
Bed Rooms
4
Bath Rooms
1
Property Type
Detached
Description
Property Details: • Type: Detached • Tenure: N/A • Floor Area: N/A
Key Features: • Enclosed rear garden • Garage and driveway • uPVC double glazing • Gas fired central heating • Master bedroom with en suite
Location: • Nearest Station: N/A • Distance to Station: N/A
Agent Information: • Address: 45 Courtenay Road, Keynsham, Bristol, BS31 1JU
Full Description: Nestled in the charming Francis Way, Bridgeyate, Bristol, this exquisite four-bedroom detached house is a dream family home waiting to be embraced. Boasting a sophisticated executive style, this property offers spacious living areas, uPVC double glazing, and gas fired central heating for utmost comfort. The master bedroom with its own en suite adds a touch of luxury, while the single garage and ample driveway cater to your parking needs effortlessly.Set in a modern neighbourhood of impressive detached homes, this residence is a true gem in Bridgeyate, where the allure of Bristol merges seamlessly with the tranquillity of the countryside to the east. The area's appeal lies in its peaceful surroundings and convenient location, making it an ideal spot for families seeking a harmonious blend of comfort and accessibility.For those commuting to Bristol or Bath, the property's proximity to major roads and the nearby cycle path ensures a seamless journey, while easy access to the M4 to the north adds to the convenience. With a meticulously maintained rear garden completing the picture, this property is a rare find that promises a lifestyle of elegance and ease. An internal viewing is highly recommended to truly appreciate the beauty and charm this home has to offer.Entrance via uPVC double glazed door intoHallway - Single radiator, stairs rising to first floor landing, understairs storage cupboard, doors toDownstairs W/C - Obscured uPVC double glazed window to front aspect, pedestal wash hand basin, low level w/c, single radiator, wood effect flooring.Sitting Room - 4.23 x 4.16 (13'10" x 13'7" ) - Feature uPVC double glazed bay window to front aspect, uPVC double glazed windows to side aspect, double radiator, wall lights, coving, feature living flame gas fire with granite hearth, wooden surround and mantel over.Open Plan Kitchen/Dining Room - 6.49 x 3.00 ( 21'3" x 9'10") - uPVC double glazed window to rear aspect, a range of wall and floor units with worksurface over, sink drainer unit with mixer taps over, integrated oven and gas hob with fitted extractor over, integrated dishwasher and fridge freezer, under unit lighting, double radiator, opening to Utility Room. Open Plan into dining area with uPVC double glazed patio doors opening to rear garden, 2 separate uPVC double glazed windows to rear aspect, double radiator.Utility Room - 2.10 x 1.51 (6'10" x 4'11") - Obscured double glazed door to side aspect, wall and floor storage units with roll edge work surface over, stainless steel sink drainer unit with mixer tap over, tiled splash backs, space and plumbing for full sized washing machine, wall mounted gas boiler.First Floor Landing - Access to loft space, airing cupboard housing hot water tank with wooden shelving for linen, doors toMaster Bedroom - 4.23 x 3.60 (13'10" x 11'9") - uPVC double glazed windows to front and side aspects, single radiator, a range of built in wardrobes with hanging rail and shelving, door toEn Suite Shower Room - Obscured uPVC double glazed window to side aspect, suite comprising pedestal wash hand basin, low level w/c, fully tiled enclosed shower cubicle with hinged glazed shower screen and mains shower over, single radiator, extractor, wood effect flooring.Bedroom Two - 3.24 x 2.98 (10'7" x 9'9") - uPVC double glazed window to rear aspect, single radiator, built in double wardrobe with hanging rail and shelving.Bedroom Three - 3.65 x 2.97 (11'11" x 9'8") - uPVC double glazed window to rear aspect, single radiator, access to eaves storage.Bedroom Four/Study - 3.48 x 2.06 (11'5" x 6'9") - uPVC double glazed window to front aspect, single radiator.Family Bathroom - 2.10 x 1.90 (6'10" x 6'2") - Obscured uPVC double glazed window to rear aspect, suite comprising low level w/c, pedestal wash hand basin, paneled bath with shower attachment over and shower curtain, part tiled, wood effect flooring, single radiator, extractor.Outside - The front of the property has a tarmac driveway providing off street parking for 2 vehicles and access to the single garage. The remainder is laid mainly to gravel for ease of maintenance. The front is partly enclosed by a clipped hedge. The rear garden has a patio area immediately adjacent to the property ideal for garden furniture, there is an area laid to gravel with a small step up to the remainder of the garden which is laid mainly to lawn with planted mature borders. There is also a further area laid to decking providing additional space for garden furniture and entertaining. A wooden shed is also included in the sale. There is pedestrian access to the front of the property to one side. The rear garden is enclosed by part brick walling and wooden fencing.Single Garage - 5.23 x 2.48 (17'1" x 8'1") - Metal up and over door, light is connected, pedestrian door to rear garden.Directions - Sat Nav BS30 5WLBrochuresFrancis Way, Bridgeyate, BristolMaterial InformationBrochure
Location
Address
Francis Way, Bridgeyate, Bristol
City
Bridgeyate
Features And Finishes
Enclosed rear garden, Garage and driveway, uPVC double glazing, Gas fired central heating, Master bedroom with en suite
Legal Notice
Our comprehensive database is populated by our meticulous research and analysis of public data. MirrorRealEstate strives for accuracy and we make every effort to verify the information. However, MirrorRealEstate is not liable for the use or misuse of the site's information. The information displayed on MirrorRealEstate.com is for reference only.
Related Homes
No related homes found.
