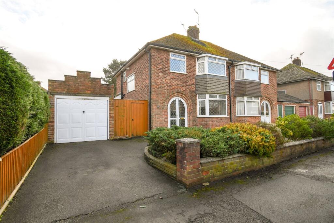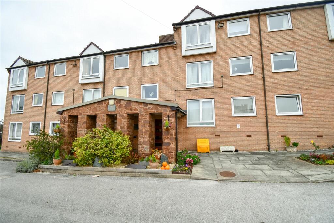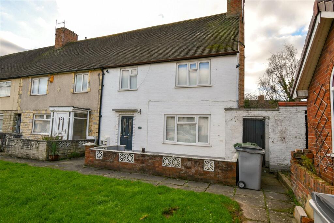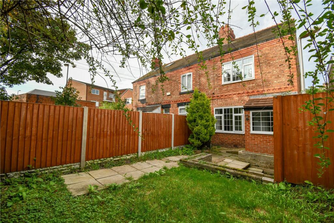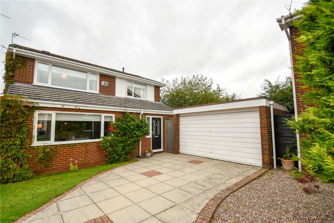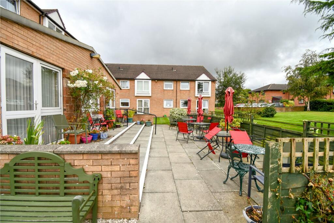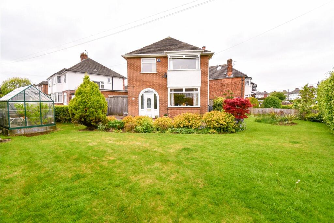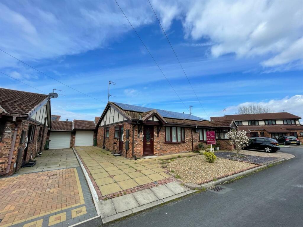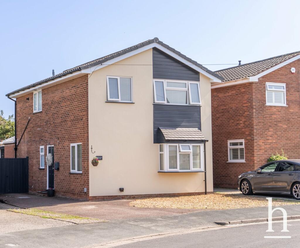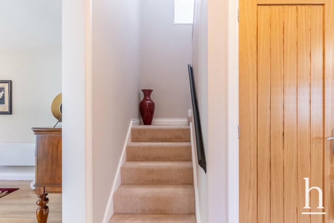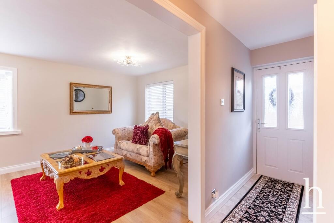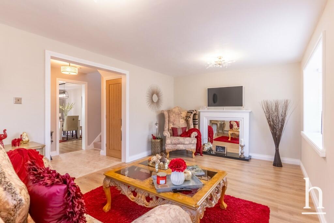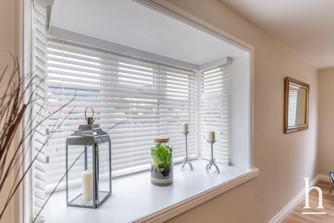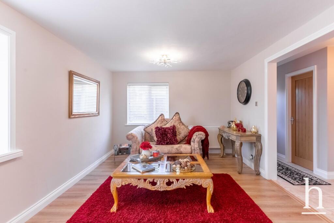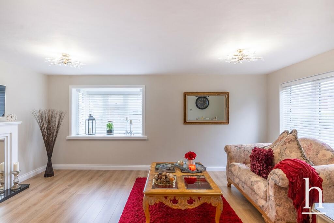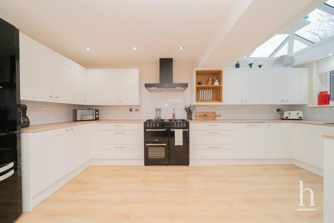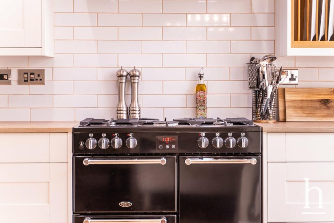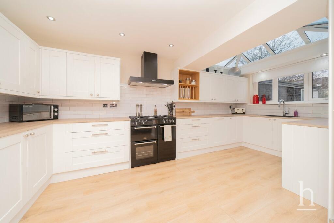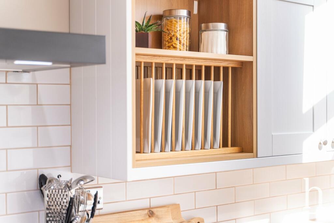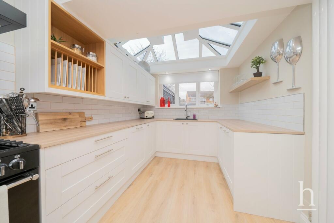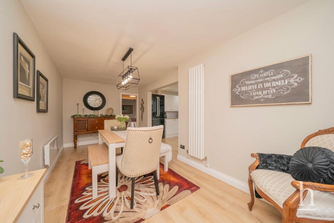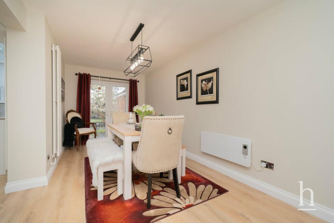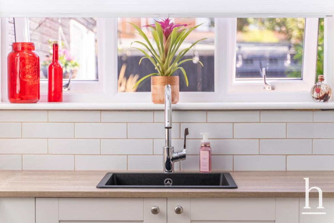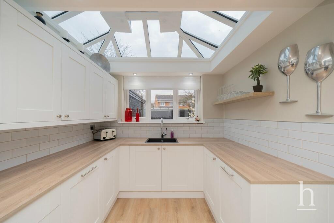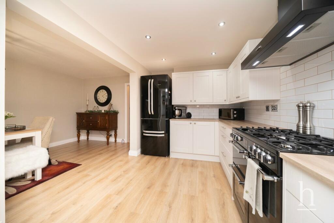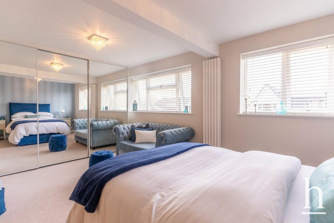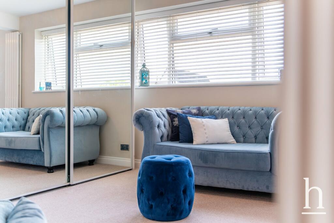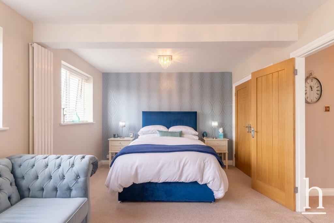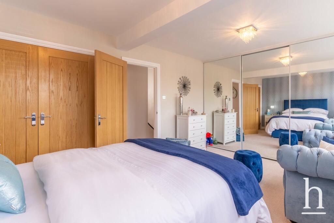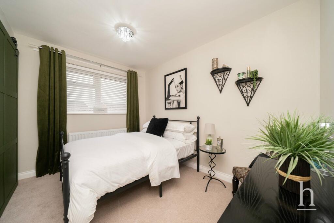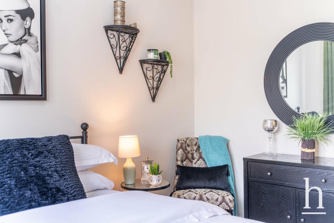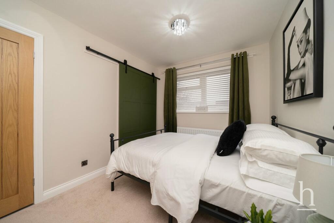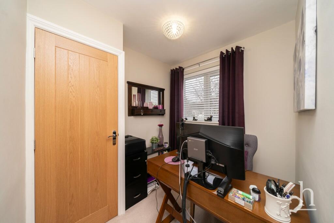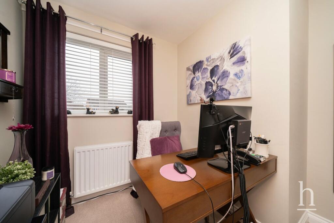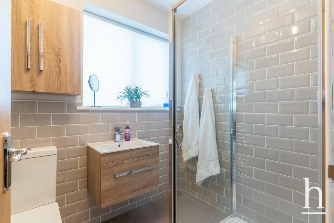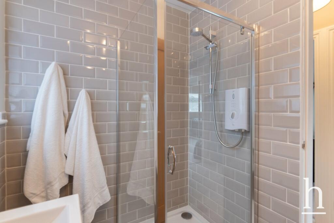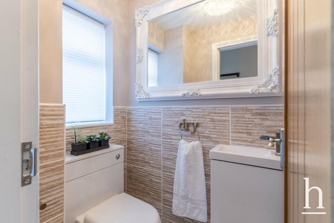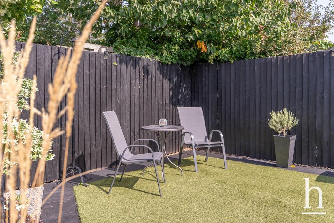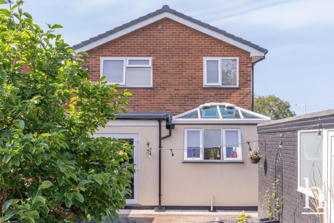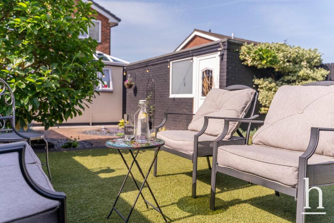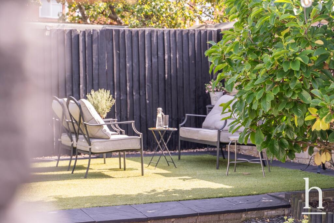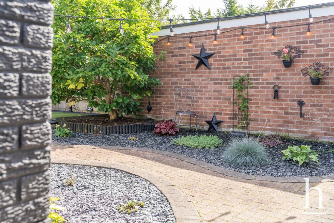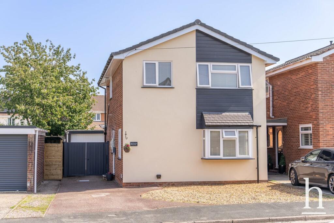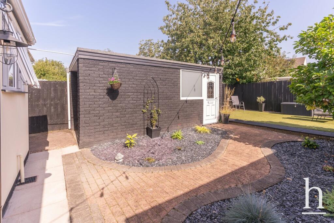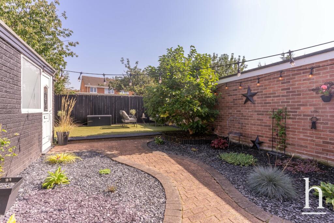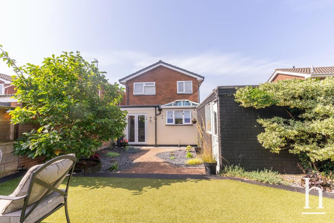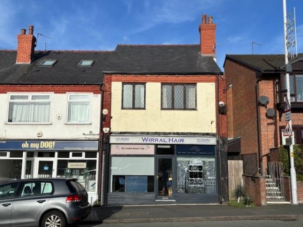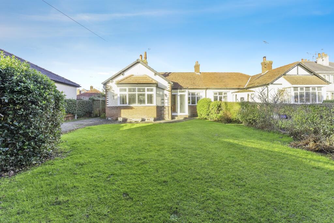Frankby Close, Greasby, CH49
For Sale : GBP 355000
Details
Bed Rooms
3
Bath Rooms
1
Property Type
Detached
Description
Property Details: • Type: Detached • Tenure: N/A • Floor Area: N/A
Key Features: • Three Generous Bedrooms • Detached Garage • Stunning Finish Throughout • Modern Family Bathroom • Open-Plan Kitchen/Dining Room • Downstairs WC • Bright and Airy Lounge • Off Road Parking • No Onward Chain
Location: • Nearest Station: N/A • Distance to Station: N/A
Agent Information: • Address: 42 Grange Road, West Kirby, CH48 4EF
Full Description: Pride of ownership shows throughout this stunning family home! Previously a four bedroom property, this wonderful three bedroom detached abode has been refurbished throughout to an incredibly high standard and is one of the few in the close which has been extended offering more internal living space. This accommodation offers a modern and contemporary living arrangement which has been cleverly configured, whilst also benefitting from being nearby to excellent local schools, amenities and bus routes.Upon entry, you walk into a modern entrance which has access into the downstairs WC and has been beautifully designed. This is then followed by a spacious hallway with high quality tiling. To the right of the hallway there is a wonderful lounge which is drenched in natural light, whilst to the left is a fabulous open-plan kitchen/dining room which is perfect for entertaining and has been fitted to an incredibly high-specification and has an array of quality appliances as well as wall and base units. The first floor is equally impressive as our sellers have cleverly integrated what was previously the fourth bedroom into a very generously sized master bedroom suite where there are sliding mirrored wardrobes and a seating area. The other two bedrooms are well proportioned, whilst the walk in shower room is an oasis of pure luxury allowing for relaxation and tranquility. Externally, there is off road parking to the front, whereas to the rear there is a private sunny-aspect garden which has a section laid with patio which makes for the perfect space to sit out and enjoy the sun, as well as artificial turf making it not only aesthetically pleasing but also low maintenance. The rear garden is also where the detached garage is, ensuring that there is ample storage for a growing family. This gem really has a premium finish and is offered with the benefit of no onward chain. An internal inspection is essential to truly appreciate the quality which is on offer. Please contact Home Estate Agents in West Kirby to arrange your viewing.Entrance PorchEntrance HallwayLiving Room17' 10" x 12' 0" (5.44m x 3.66m)Dining Room9' 5" x 18' 0" (2.87m x 5.49m)Kitchen8' 5" x 18' (2.57m x 5.49m)Bedroom 117' 10" x 10' 9" (5.44m x 3.28m)Bedroom 211' 1" x 9' 0" (3.38m x 2.74m)Bedroom 38' 10" x 7' 6" (2.69m x 2.29m)Bathroom6' 8" x 5' 9" (2.03m x 1.75m)BrochuresBrochure 1
Location
Address
Frankby Close, Greasby, CH49
City
Greasby
Features And Finishes
Three Generous Bedrooms, Detached Garage, Stunning Finish Throughout, Modern Family Bathroom, Open-Plan Kitchen/Dining Room, Downstairs WC, Bright and Airy Lounge, Off Road Parking, No Onward Chain
Legal Notice
Our comprehensive database is populated by our meticulous research and analysis of public data. MirrorRealEstate strives for accuracy and we make every effort to verify the information. However, MirrorRealEstate is not liable for the use or misuse of the site's information. The information displayed on MirrorRealEstate.com is for reference only.
Real Estate Broker
Home Estate Agents, Wirral
Brokerage
Home Estate Agents, Wirral
Profile Brokerage WebsiteTop Tags
Detached GarageLikes
0
Views
8
Related Homes
