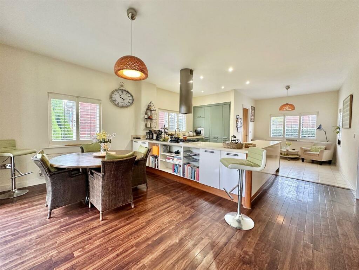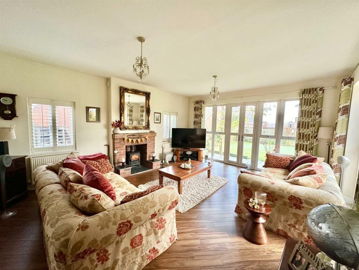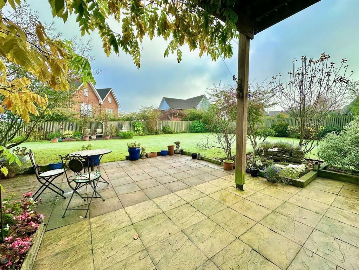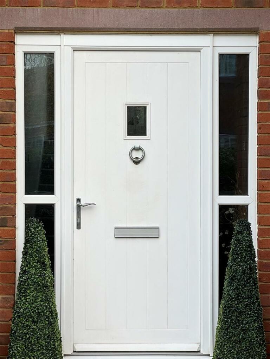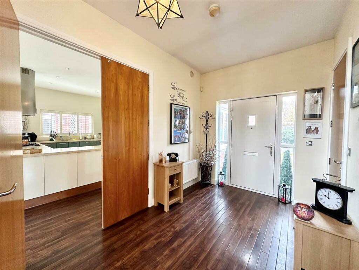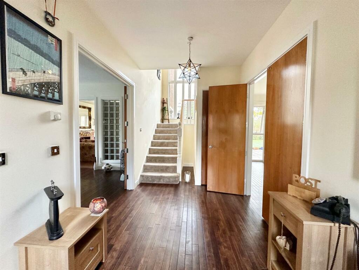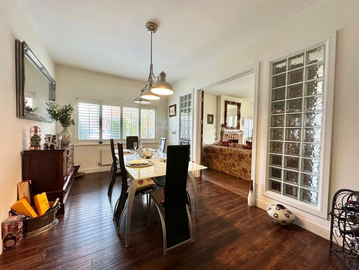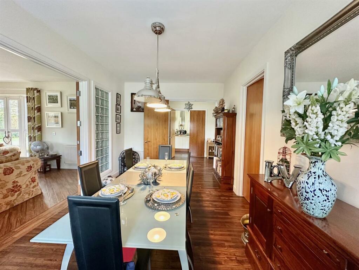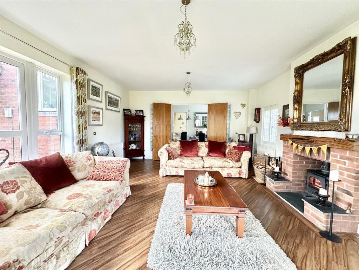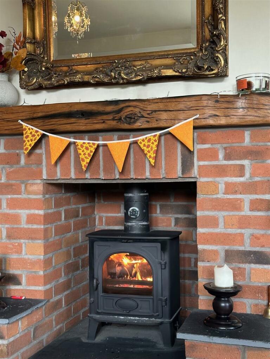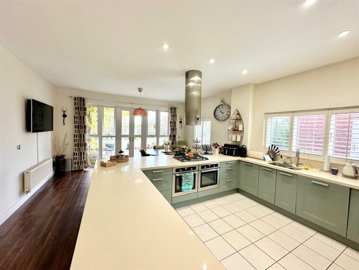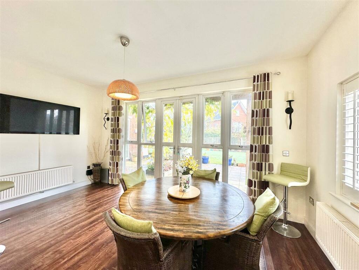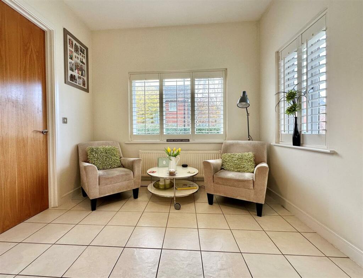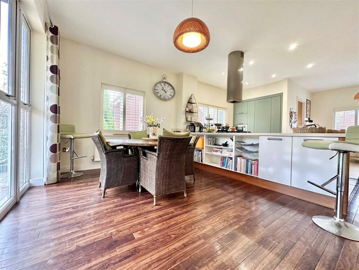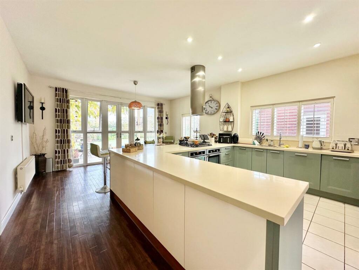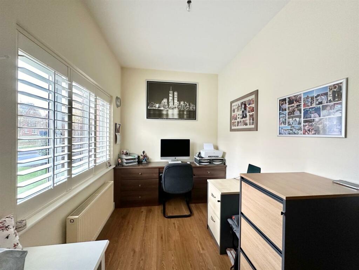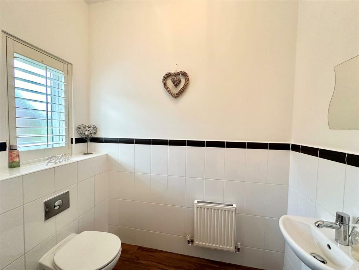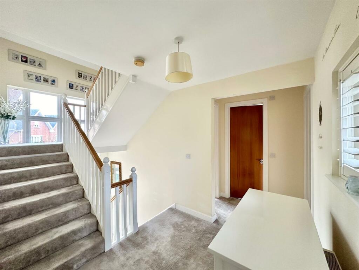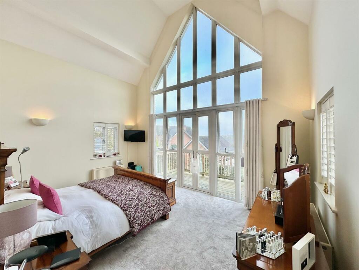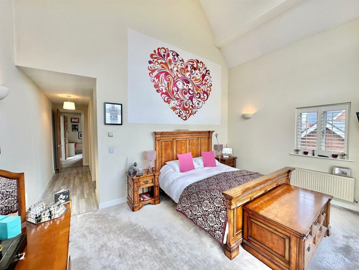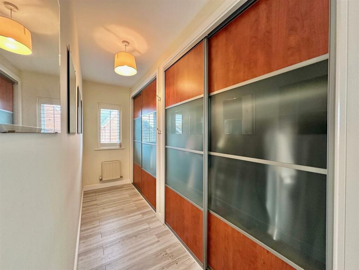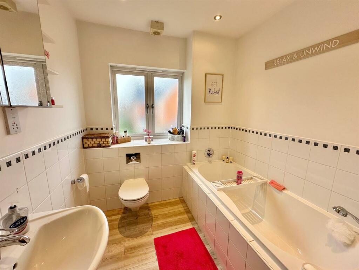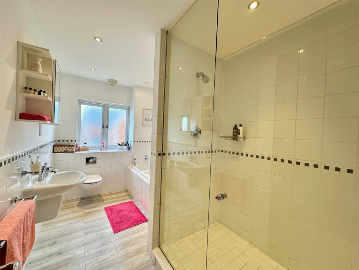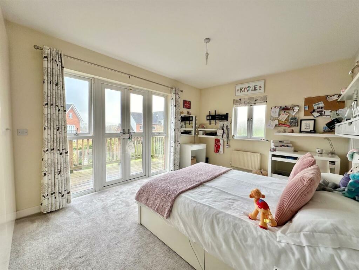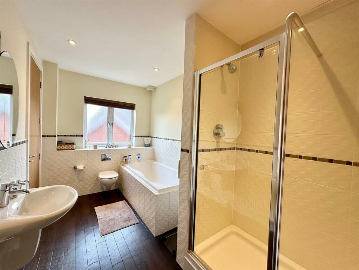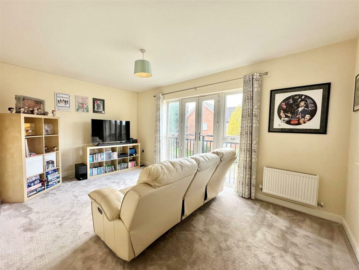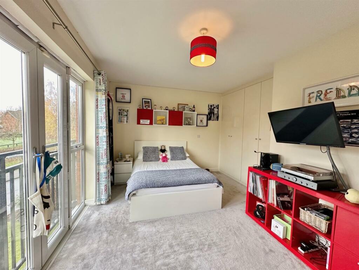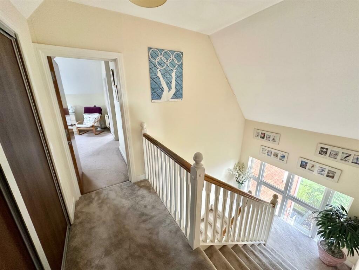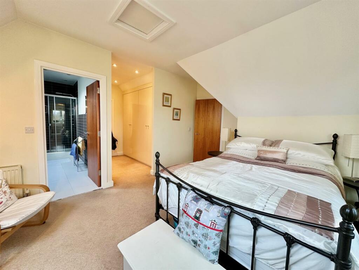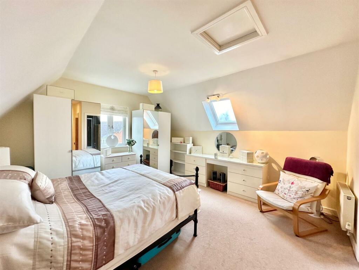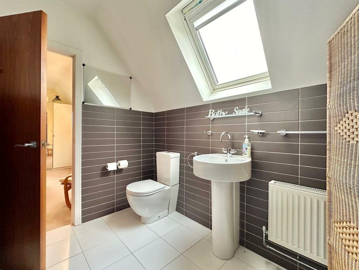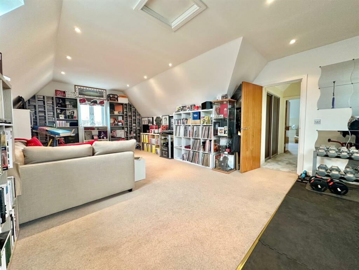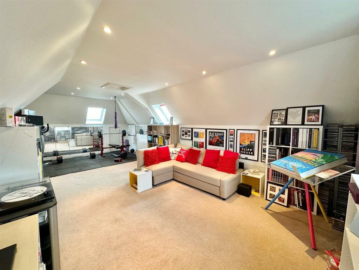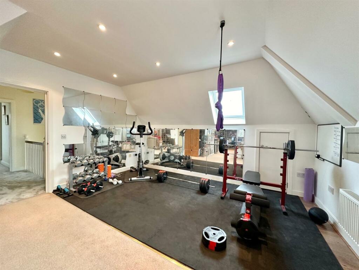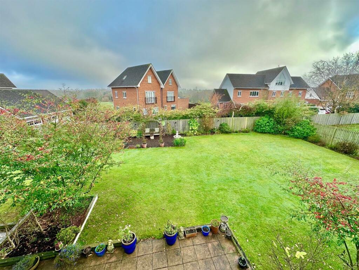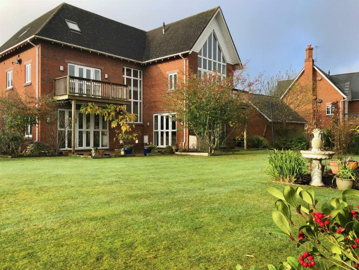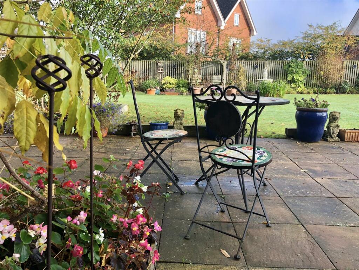Freshwater Drive, Weston, Cheshire
For Sale : GBP 800000
Details
Bed Rooms
6
Bath Rooms
3
Property Type
Detached
Description
Property Details: • Type: Detached • Tenure: N/A • Floor Area: N/A
Key Features:
Location: • Nearest Station: N/A • Distance to Station: N/A
Agent Information: • Address: 56 High Street, Nantwich, CW5 5BB
Full Description: Spanning approx 3600 sq ft, there is no shortage of space in this beautiful home.Imposing & substantial with engaging architecture the exemplary contemporary home features flair and highly versatile accommodation over three wonderfully spacious floors. The outstanding six bed, four bath modern family home is in a stunning & highly unique parkland position with a PGA standard golf course, hotel/spa & 24 hour security with monitored entrances. Detached Double Garage with excellent double width drive providing extensive parking provision. An impressive well proportioned lawned rear garden featuring a plethora of planting, pretty seating area and climbing Wisteria which provides a heavenly scent in the summer when entertaining and relaxing on the paved patios beneath. UPVC D.G. & Gas C.H. In all the luxurious & wonderfully appointed home must be viewed to be fully appreciated.Description - SPANNING APPROX 3600 SQ FT, THERE IS NO SHORTAGE OF SPACE IN THIS BEAUTIFUL HOME.Imposing & substantial with engaging architecture the exemplary contemporary home features flair and highly versatile accommodation over three wonderfully spacious floors. The outstanding six bedroom, four bathroom modern family home is in a stunning & highly unique parkland position with a PGA standard golf course, hotel/spa & 24 hour security with monitored entrance/exits.Briefly comprising; Spacious Entrance Hall, Cloaks WC, superb Kitchen Dining Family Room with French doors leading onto an entertaining terrace, Utility Room, Formal Dining Room, Living Room with wood burning stove & two sets of French doors into the garden, Study/ Hobby / Play Room. First Floor Landing, Master Bedroom One with magnificent full height window & French doors opening to a fantastic balcony with far reaching views, Dressing Area with fitted wardrobes & Ensuite Bath and shower room. Bedroom Two with balcony overlooking the rear garden & Ensuite Shower Room. Bedroom Three, Bedroom Four & Family Bathroom. Second Floor Landing with built in wardrobe storage, Bedroom Five with Dressing Area & Ensuite Shower Room, Bedroom Six which offers an exciting versatile space currently used as a gym / leisure / music room. Detached Double Garage with excellent double width driveway providing extensive parking provision. Lawned front garden & impressive well proportioned lawned rear garden featuring a plethora of rich planting, specimen trees, pretty seating area and climbing Wisteria which provides both a focal point & heavenly scent in the summer particularly when entertaining and relaxing on the paved patios beneath.UPVC D.G. & Gas C.H. IN ALL THE LUXURIOUS & WONDERFULLY APPOINTED HOME MUST BE VIEWED TO BE FULLY APPRECIATEDDirections - From our Nantwich office proceed along Hospital Street passing over the two roundabouts onto London Road. Continue through the lights, at the roundabout take the third junction onto the A500. At the third roundabout turn right in the direction of Keele. At the next roundabout turn left then right at the next. Proceed into Wychwood Park via the security access & bear right continuing through the stunning development. Turn right into Freshwater Drive where the property will be observed on the left hand side.Wychwood Park / Weston - Wychwood Park is an outstanding community that sets new standards for living. This is an exclusive community integrating a fine range of new homes with numerous leisure & business facilities. Within Wychwood Park, the impressive new golf course not only offers great enjoyment to players, it also enhances the setting & views for the homes themselves. There is a Club House & a Hotel with conference facilities. There is a 24 hour on-site manned security service & residents enjoy social membership of the Golf Club. The course has been beautifully landscaped, designed & developed to European PGA tour standards. Wychwood Park is set in the heart of the beautiful Cheshire countryside, a county renowned for its outstanding landscape, historic towns, gardens & stately homes. Access to various footpaths & walks around the development are available.Nearby Nantwich Town - Nantwich is a charming market town set beside the River Weaver with a rich history, a wide range of speciality shops & 4 supermarkets. Nantwich in Bloom in November 2015 was delighted to have once again scooped the prestigious Gold award from the Britain in Bloom competition. In Cheshire, Nantwich is second only to Chester in its wealth of historic buildings. The High Street has many of the town's finest buildings, including the Queen's Aid House and The Crown Hotel built in 1585. Four major motorways which cross Cheshire ensure fast access to the key commercial centres of Britain and are linked to Nantwich by the A500 Link Road. Manchester Airport, one of Europe's busiest and fastest developing, is within a 45 minute drive of Nantwich. Frequent trains from Crewe railway station link Cheshire to London-Euston in only 1hr 30mins. Manchester and Liverpool offer alternative big city entertainment. Internationally famous football teams, theatres and concert halls are just some of the many attractions.The Accommodation:- - With approximate dimensions, comprises;Reception Hall - Cloaks Wc - Living Room - 6.10m’1.52m x 4.88m’2.44m (20’5 x 16’8 ) - Diining Room - 5.08m x 3.15m (16'8 x 10'4) - Office / Play / Hobby Room - 3.66m x 2.26m (12 x 7'5) - Kitchen Dining Family Room - 8.92m x 5.11m (29'3 x 16'9) - Utility Room - First Floor Landing - Bedroom Two - 5.11m x 3.30m (16'9 x 10'10) - Balcony Overlooking The Rear Garden - Bedroom Three - 5.11m x 3.71m max (16'9 x 12'2 max) - Master Suite:- - Bedroom One - 5.08m x 3.53m (16'8 x 11'7) - Walk In Dressing Room - Balcony Overlooking The Rear Garden - Ensuite Bath & Shower Room - 3.86m x 2.24m (12'8 x 7'4) - Jack & Jill / Family Bath & Shower Room - 3.91m x 2.26m (12'10 x 7'5) - Bedroom Four - 5.08m x 3.02m (16'8 x 9'11) - Second Floor Landing - Bedroom Five - 4.57m x 4.37m (15'0 x 14'4) - Dressing Area - Ensuite Shower Room - 3.76m x 1.98m (12'4 x 6'6) - Bedroom Six - 8.41m x 4.60m (27'7 x 15'1) - (GYM / LEISURE / MUSIC ROOM)Exterior - Standing in a glorious position within the park in the sought after area known as ‘The Vistas’, there is a particularly generous double width driveway providing ample off road parking for several vehicles. Pleasant lawned garden frontage with paved pathway to the main entrance door. Gate to side leading to the rear garden.Being unusually spacious, the generous family friendly rear garden is on one level and is predominantly laid to lawn, Perfect for relaxing & entertaining with its numerous areas for sitting & relaxing etc, there is a particularly delightful spot beneath climbing scented Wisteria which enables a special place to enjoy the garden view. Various manageable mature shrubs, plants & specimen trees provide pretty focal points throughout the space.Detached Double Garage - 6.22m x 5.89m (20'5 x 19'4) - Epc Rating: C - Council Tax Band: G - Services - All mains gas, water, electricity & drainage services are connected or available locally (subject to statutory undertakers costs & conditions). Gas fired central heating. NOTE: No tests have been made of electrical, water, drainage and heating systems and associated appliances, nor confirmation obtained from the statutory bodies of the presence of these services.Management Fee - The annual management fee & service charge is approx £1740 (as at Nov 2024).Tenure - Presumed Freehold with vacant possession upon completion (Subject to Contract).Viewing - Strictly by appointment with the Agents Wright Marshall Nantwich Office. Tel: E-mail: . Opening Hours: Mon-Fri 9.00-5.30pm, Sat 9.00-4.00pm.Sales Particulars & Plans - The sale particulars and plan/s have been prepared for the convenience of prospective purchasers and, whilst every care has been taken in their preparation, their accuracy is not guaranteed nor, in any circumstances, will they give grounds for an action in law.Copyright & Distribution Of Information - You may download, store and use the material for your own personal use and research. You may not republish, retransmit, redistribute or otherwise make the material available to any party or make the same available on any website, online service or bulletin board of your own or of any other party or make the same available in hard copy or in any other media without the Agent's/website owner's express prior written consent.All Measurements - All measurements are approximate and are converted from the metric for the convenience of prospective purchasers. The opinions expressed are those of the selling agents at the time of marketing and any matters of fact material to your buying decision should be separately verified prior to an exchange of contracts.Market Appraisal - "Thinking of Selling"? Wright Marshall have the experience and local knowledge to offer you a free marketing appraisal of your own property without obligation. Budgeting your move is probably the first step in the moving process. It is worth remembering that we may already have a purchaser waiting to buy your home.Financial Advice - We can help you fund your new purchase with mortgage advice! ** Contact one of our sales team today on , pop in to chat further at our friendly Nantwich Office at 56 High Street, Nantwich, Cheshire, CW5 5BB or email us if this is more convenient initially on; , so we can discuss your requirements further ** For whole of market mortgage advice with access to numerous deals and exclusive rates not available on the high street, please ask a member of the Wright Marshall, Nantwich team for more information. Your home may be repossessed if you do not keep up repayments on your mortgage.Brochures47 Freshwater Drive Drive, Weston Offers Over £800
Location
Address
Freshwater Drive, Weston, Cheshire
City
Weston
Legal Notice
Our comprehensive database is populated by our meticulous research and analysis of public data. MirrorRealEstate strives for accuracy and we make every effort to verify the information. However, MirrorRealEstate is not liable for the use or misuse of the site's information. The information displayed on MirrorRealEstate.com is for reference only.
Real Estate Broker
Wright Marshall Estate Agents, Nantwich
Brokerage
Wright Marshall Estate Agents, Nantwich
Profile Brokerage WebsiteTop Tags
Likes
0
Views
15
Related Homes

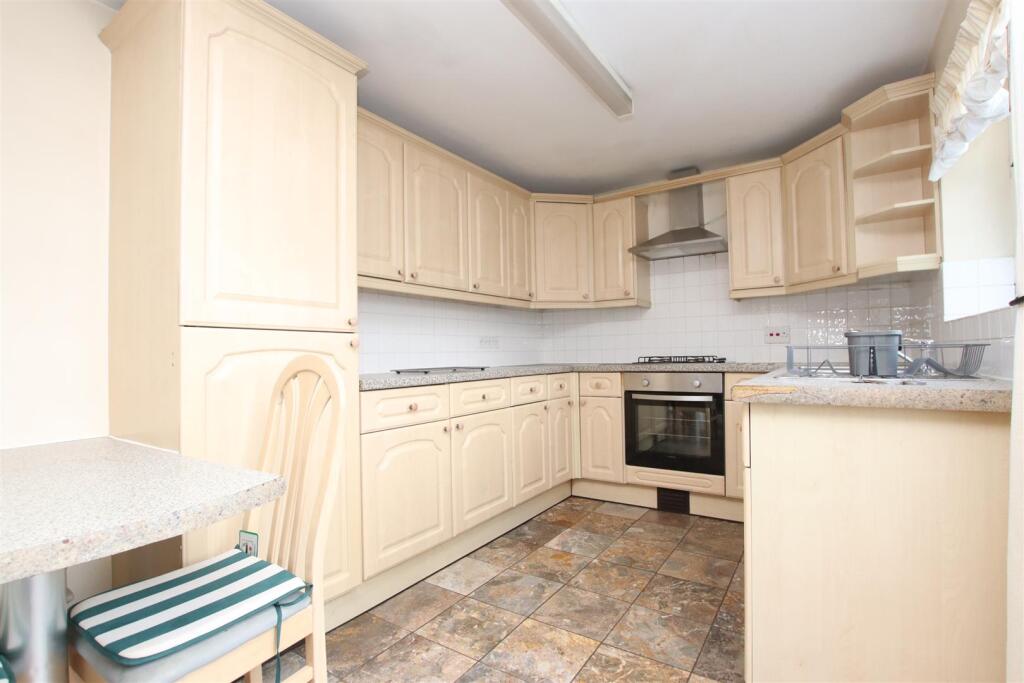

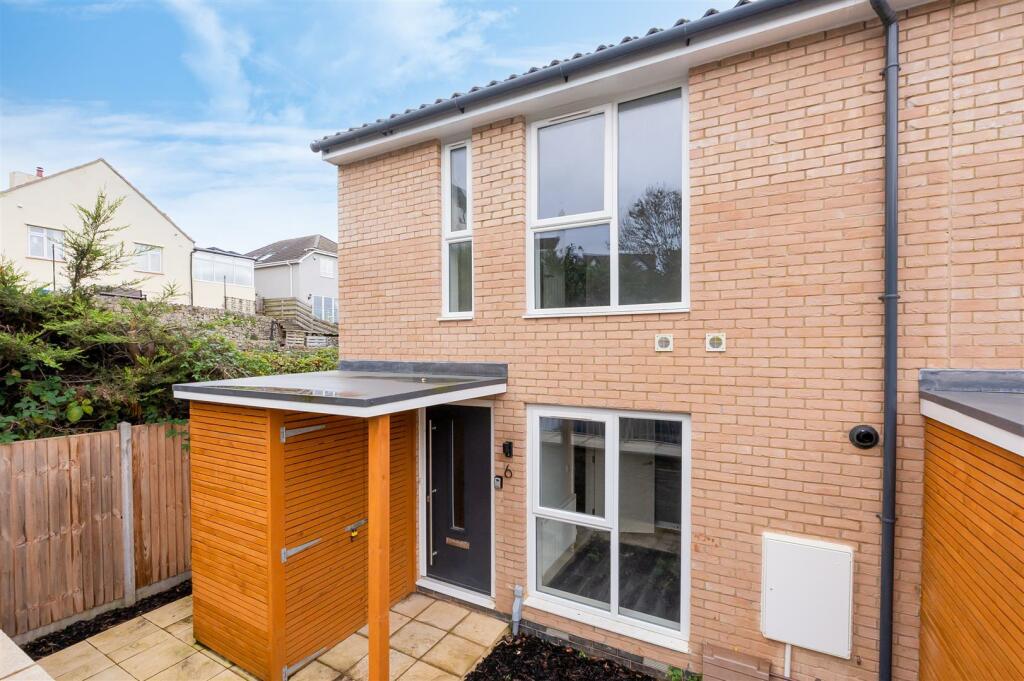

The Humber Condos Insider VIP Access at Weston/Lawrence, Toronto, Ontario, M9N 1E5 Toronto ON CA
For Sale: CAD683,900


