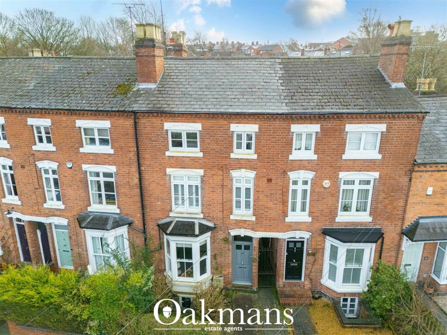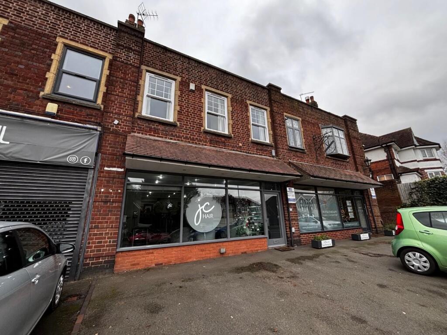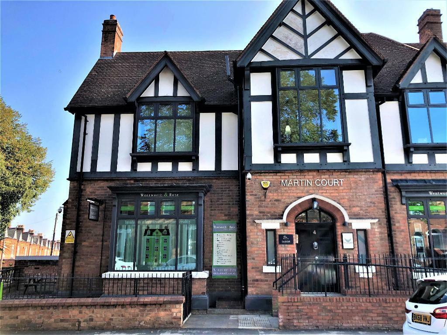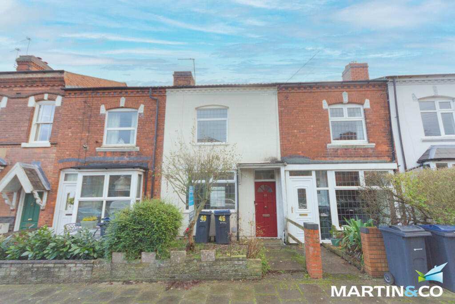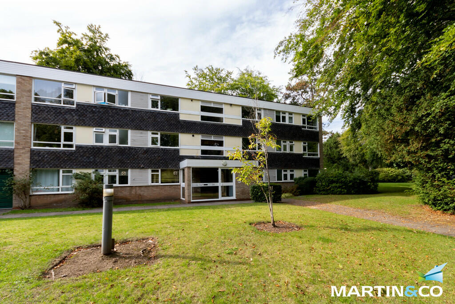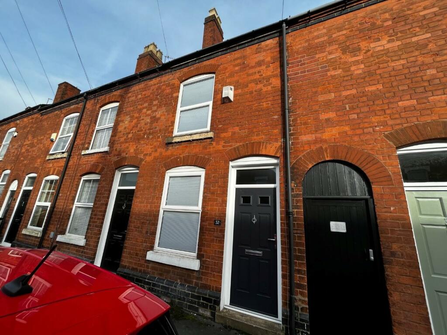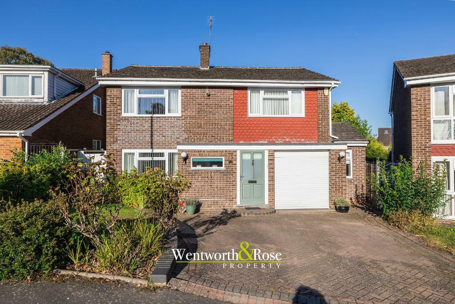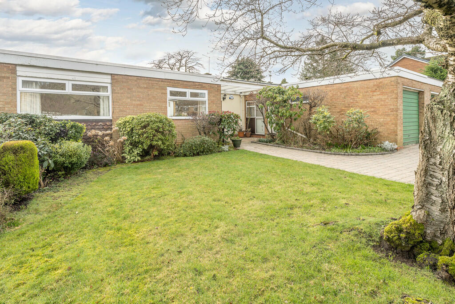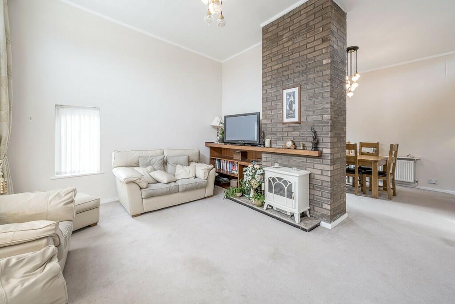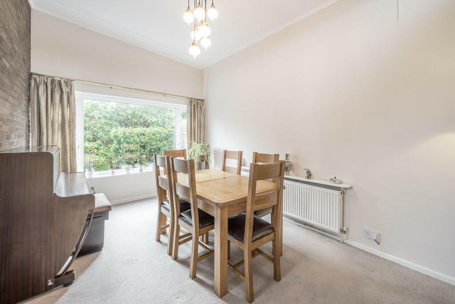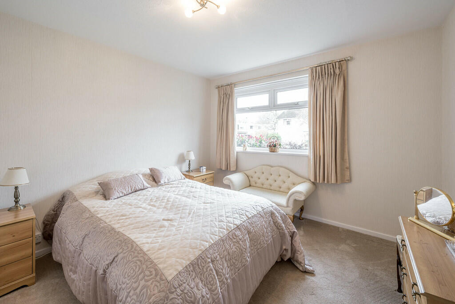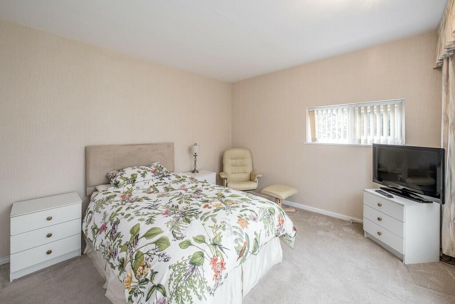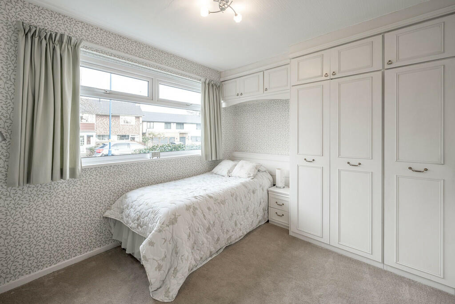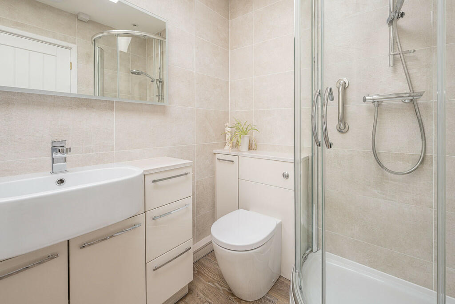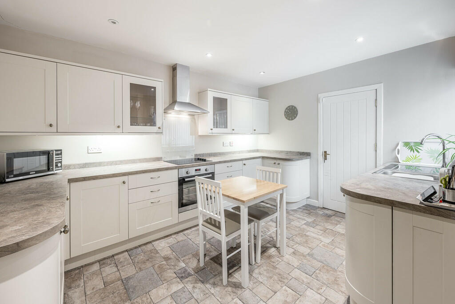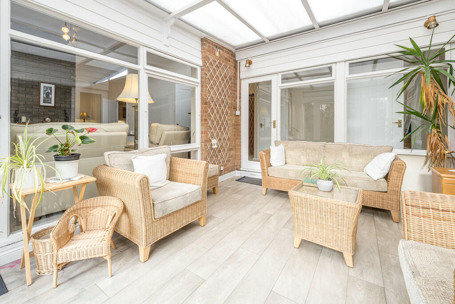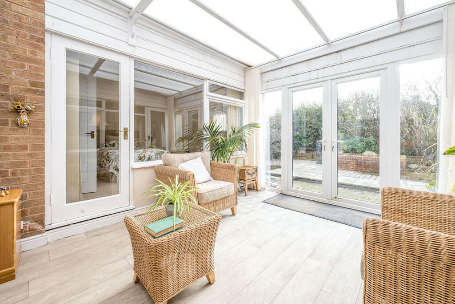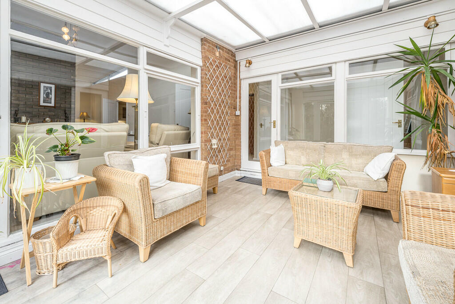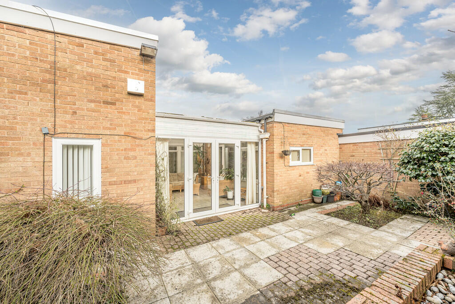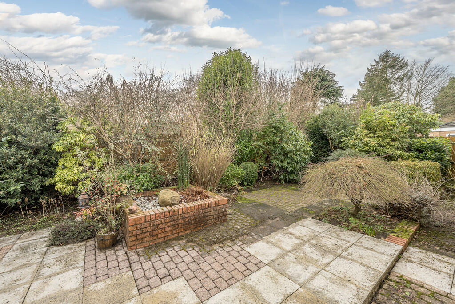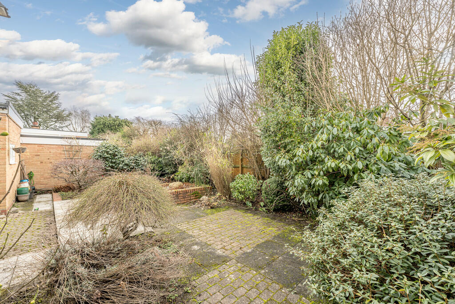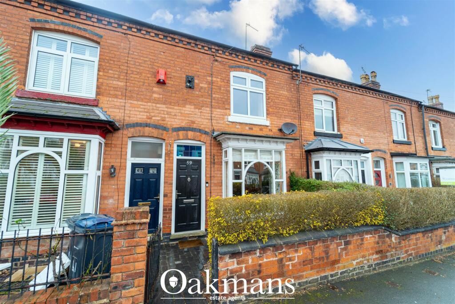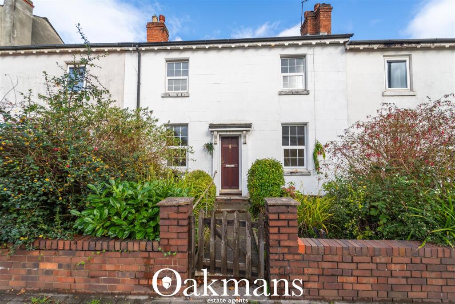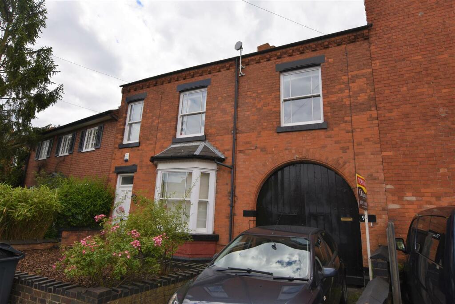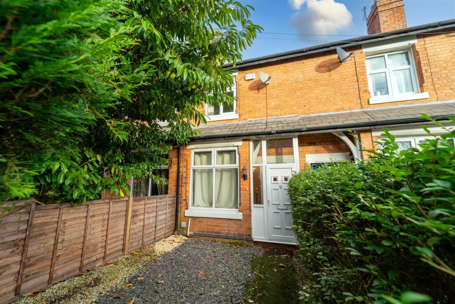Fugelmere Close, Harborne, Birmingham
For Sale : GBP 575000
Details
Bed Rooms
3
Bath Rooms
1
Property Type
Semi-Detached Bungalow
Description
Property Details: • Type: Semi-Detached Bungalow • Tenure: N/A • Floor Area: N/A
Key Features:
Location: • Nearest Station: N/A • Distance to Station: N/A
Agent Information: • Address: 7 Church Road, Edgbaston, Birmingham, B15 3SH
Full Description: A spacious semi-detached bungalow tucked away in a tranquil cul de sac and offering modern accommodation including breakfast kitchen, living room, dining room, master bedroom with en suite, two further bedrooms and a bathroom.SituationThe property is situated in a quiet cul-de-sac in a popular residential area and is perfectly situated to provide convenient access to Harborne High Street along with good access links in-and-out of Birmingham City Centre and to the local motorway network. The Queen Elizabeth Medical Hospital and Birmingham University are both within a two-mile radius. There are good schools close by in both the private and state sectors.DescriptionA well-presented three bedroomed bungalow which offers accommodation extending in all to some 1,638 sq ft (152 sq m). The property benefits from gas central heating and is fully double glazed, with tastefully modernised décor throughout.The property is set back away from the road via a block paved driveway providing space for two cars and a pedestrian pathway. There is a pleasant front garden with lawn and planted borders.The property is entered via a centrally positioned hallway providing access to the living space to one side and the bedroom accommodation to the other. A spacious and modern breakfast kitchen provides wall and base level units with granite-effect acrylic work surfaces. There is an integrated oven with electric hob and extractor. There is also plenty of space for all other freestanding kitchen appliances and space for a small breakfast table and chairs. The kitchen leads through to the downstairs WC and garage with electric up-and-over door offering excellent storage or space for one car.The large semi-open plan living and dining room is partially divided by a feature exposed brick wall. The dining room has a wide picture window to the garden and direct access to the kitchen, the living area has a window to the rear and large window and glazed door opening into the central conservatory which in turn provides direct access to the garden.Across to the other side of the property are three generously sized double bedrooms, all with fitted wardrobe space and served by a re-fitted and fully tiled bathroom, complete with WC, vanity sink unit, bath and separate shower cubicle with over-head rain shower.Outside The rear garden offers a mature low maintenance outside space, predominantly made up of brick paving and patio with an array of mature beds and borders with a variety of trees, plants, and shrubs providing greenery and colour as well as excellent privacy.General InformationTenure: The property is understood to be freehold. Council Tax: Band E BrochuresBrochure
Location
Address
Fugelmere Close, Harborne, Birmingham
City
Harborne
Map
Legal Notice
Our comprehensive database is populated by our meticulous research and analysis of public data. MirrorRealEstate strives for accuracy and we make every effort to verify the information. However, MirrorRealEstate is not liable for the use or misuse of the site's information. The information displayed on MirrorRealEstate.com is for reference only.
Real Estate Broker
Robert Powell, Birmingham
Brokerage
Robert Powell, Birmingham
Profile Brokerage WebsiteTop Tags
Likes
0
Views
12
Related Homes
