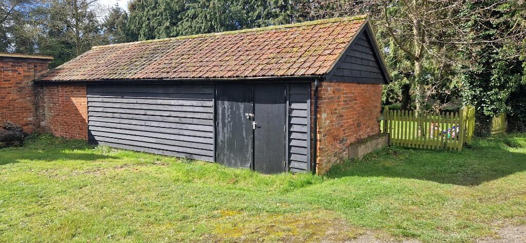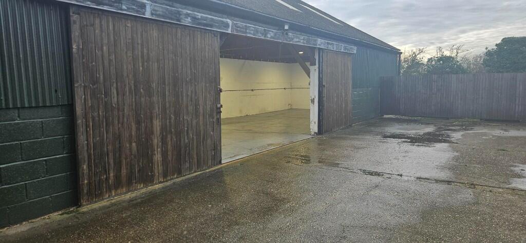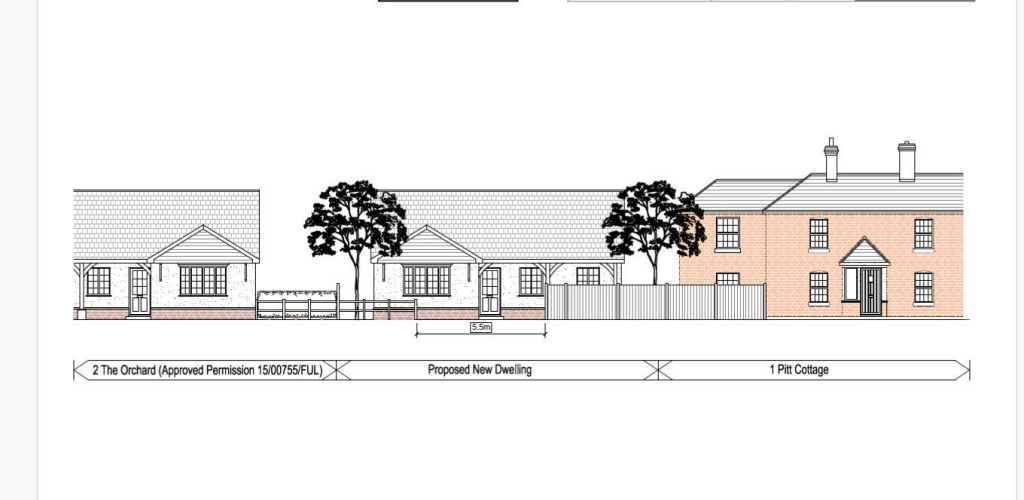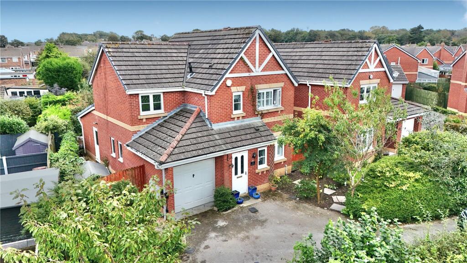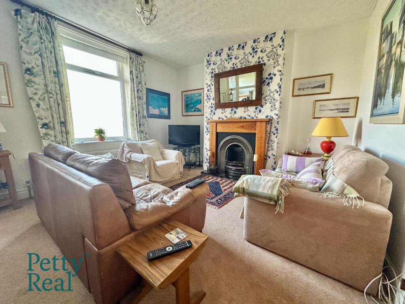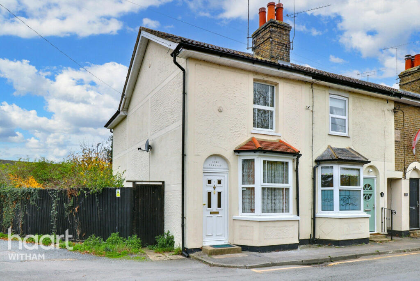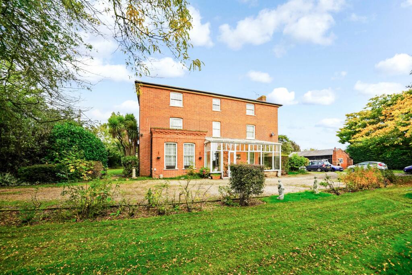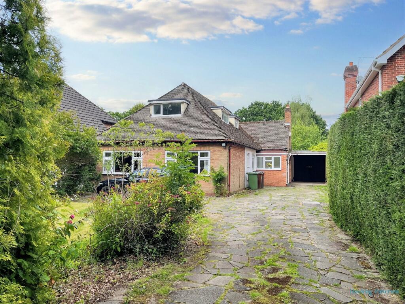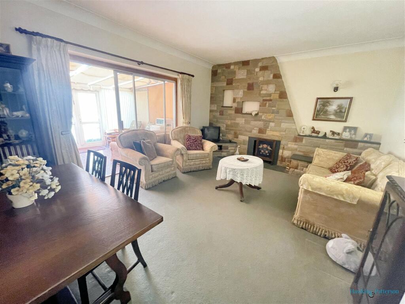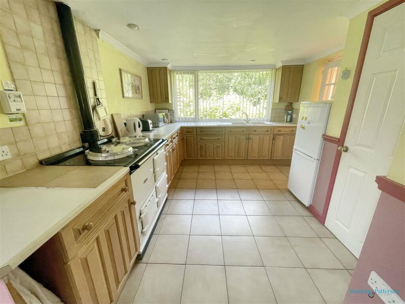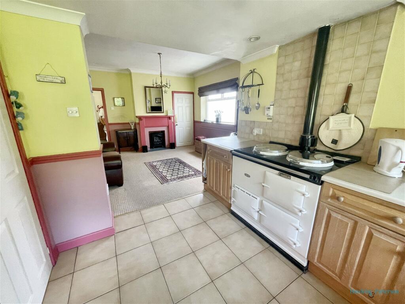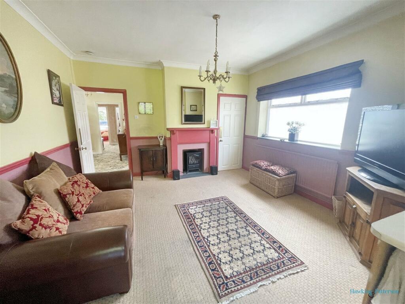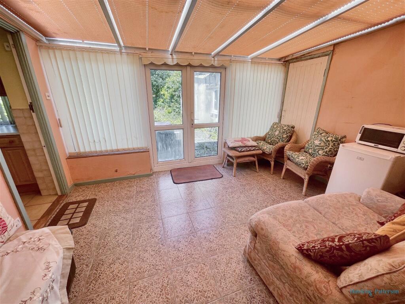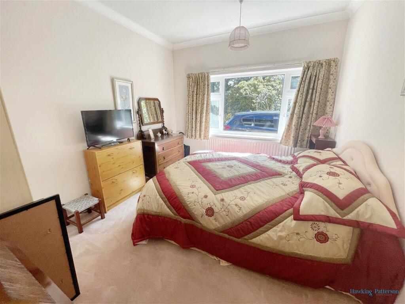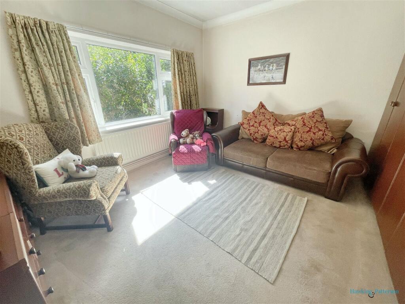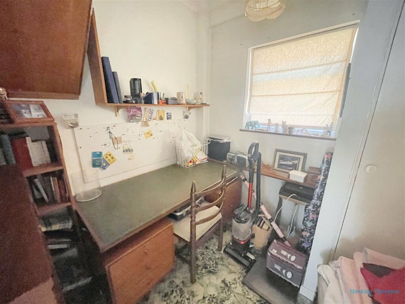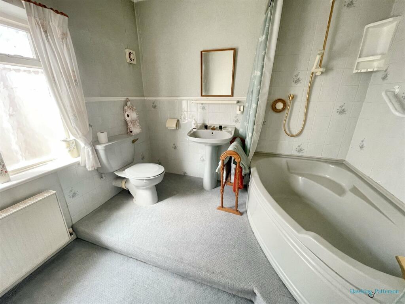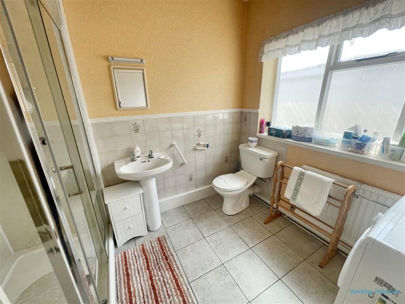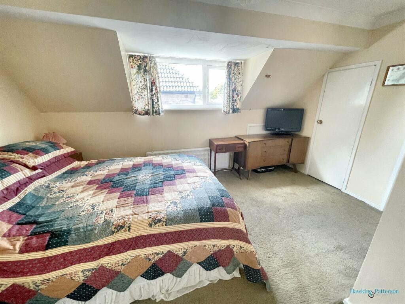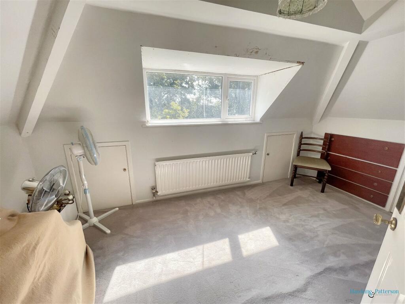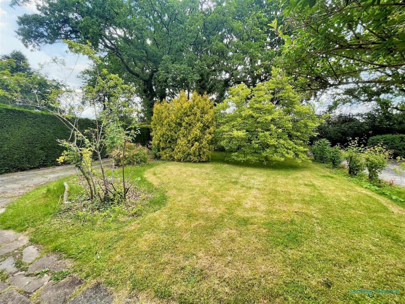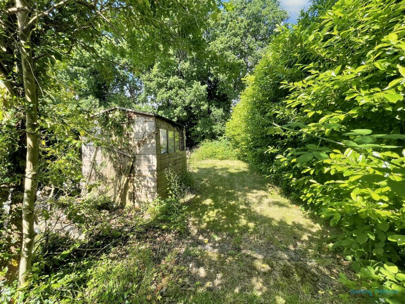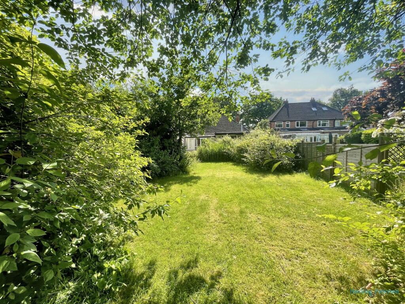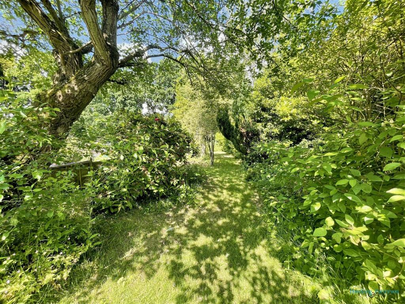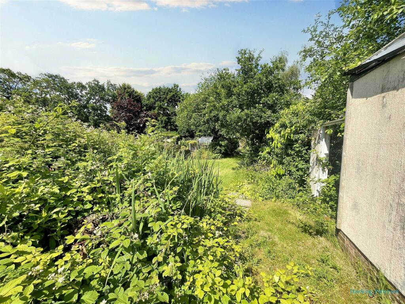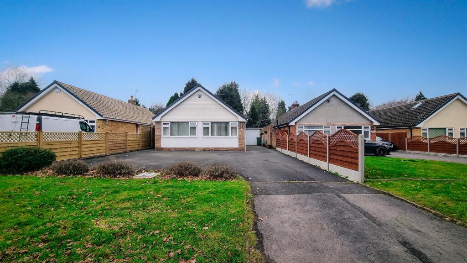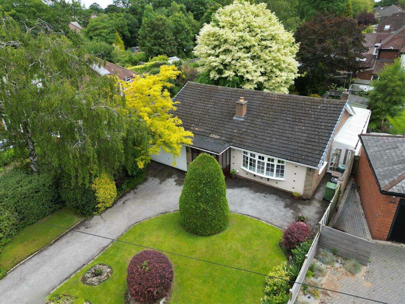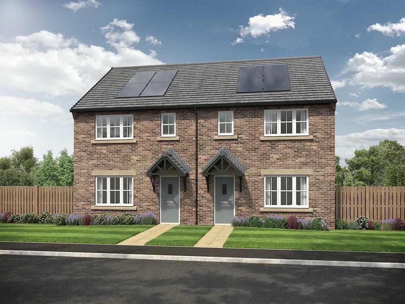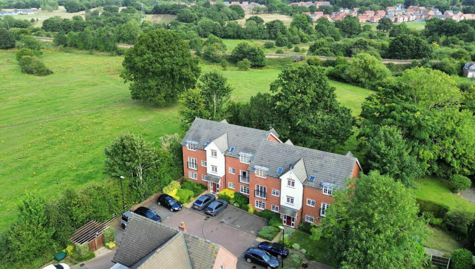Fulford Hall Road, Tidbury Green
For Sale : GBP 625000
Details
Bed Rooms
4
Bath Rooms
2
Property Type
Detached Bungalow
Description
Property Details: • Type: Detached Bungalow • Tenure: N/A • Floor Area: N/A
Key Features: • SOUGHT AFTER LOCATION • SPACIOUS DETACHED DOMER BUNGLAOW • THREE RECEPTION ROOMS • LARGE REAR GARDEN • POTENTIAL FOR DEVELOPMENT STPP • NO UPWARD CHAIN • GENEROUS DRIVEWAY • KITCHEN/ DINING ROOM • ONE MILE FROM EARLSWOOD LAKES & CRAFT CENTRE • EPC: TBC
Location: • Nearest Station: N/A • Distance to Station: N/A
Agent Information: • Address: 110 High Street, Henley-In-Arden, B95 5BS
Full Description: This deceptively spacious detached Dormer bungalow is situated in a very popular location on the border of Solihull and Earlswood. Witlocks End train station is within walking distance of the property with train services to Birmingham and Stratford-upon-Avon. There is easy road access to the Alcester Road and M42 motorway, which forms the hub of the motorway network. Excellent shopping facilities can be found in the local town centres of Solihull, Shirley and Redditch. The beautiful Ealswood lake and craft centre are minutes away offer pleasant walks around the 22 acres reservoirs. Set back from the road behind a deep driveway with lawned foregarden, flower beds and matured trees. Access is gained via a double glazed door leading to;ENCLOSED PORCHDouble glazed window to front and door to;RECEPTION HALLStairs off to the first floor, radiator and doors off to;LOUNGEStone fireplace, radiator sliding door to;CONSERVATORYDouble glazed french doors with side windows to the rear garden, radiator, door to garage and door to kitchen. KITCHEN / DINING ROOMFeature AGA, fitted base, wall and drawer units, roll top work surfaces, sink drainer, tiled splashbacks, double glazed window overlooking the rear garden, tiled floor ( to kitchen area) Double glazed window to side, cupboard, radiator and door to the reception hall. INNER HALLleading from the main hall with doors off to bedrooms, study and bathroom. BEDROOM ONE Double glazed window to front and radiator. BEDROOM TWODouble glazed window to front and radiator. STUDYFitted shelving, radiator, built in cupboard and double glazed window to side. BATHROOMWhisper grey coloured suite, WC, pedestal wash basin, corner bath with shower over, tiled splashbacks, window to side and radiator. SHOWER ROOMWhite suite with WC, pedestal wash basin, double shower cubicle, tiled splashbacks and flooring, radiator and window to side. LANDINGApproached from the reception hall, doors to;BEDROOM THREEDouble glazed domer window to side, radiator, built in cupboard and further cupboard with additional door to loft space. ENSUITE WCWindow to side, WC and pedestal wash basin. BEDROOM FOURDouble glazed domer window to front, radiator and storage into the eaves space. LARGE REAR GARDENAn established and secluded rear garden with hedged and fenced boundaries. EPC BAND E. Council Tax. E Solihull Metropolitan Borough Council.BrochuresBrochure 1
Location
Address
Fulford Hall Road, Tidbury Green
City
Fulford Hall Road
Features And Finishes
SOUGHT AFTER LOCATION, SPACIOUS DETACHED DOMER BUNGLAOW, THREE RECEPTION ROOMS, LARGE REAR GARDEN, POTENTIAL FOR DEVELOPMENT STPP, NO UPWARD CHAIN, GENEROUS DRIVEWAY, KITCHEN/ DINING ROOM, ONE MILE FROM EARLSWOOD LAKES & CRAFT CENTRE, EPC: TBC
Legal Notice
Our comprehensive database is populated by our meticulous research and analysis of public data. MirrorRealEstate strives for accuracy and we make every effort to verify the information. However, MirrorRealEstate is not liable for the use or misuse of the site's information. The information displayed on MirrorRealEstate.com is for reference only.
Real Estate Broker
Hawkins & Patterson, Henley in Arden
Brokerage
Hawkins & Patterson, Henley in Arden
Profile Brokerage WebsiteTop Tags
Large Rear Garden No Upward ChainLikes
0
Views
54
Related Homes
