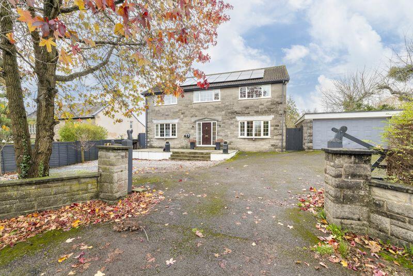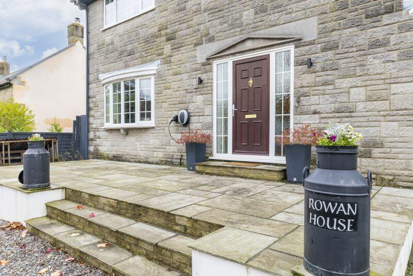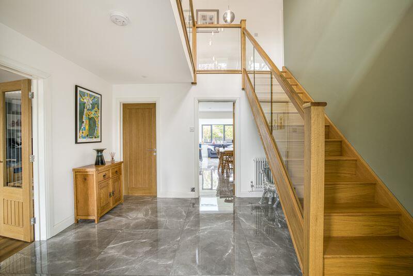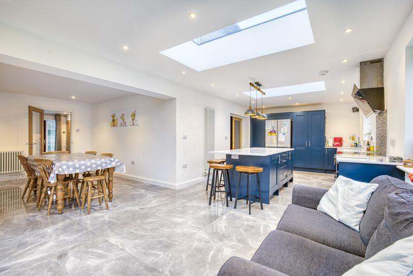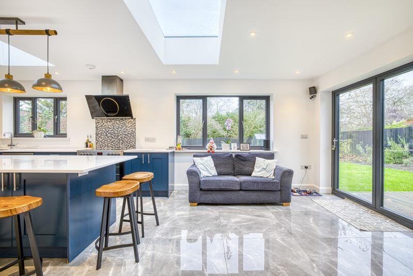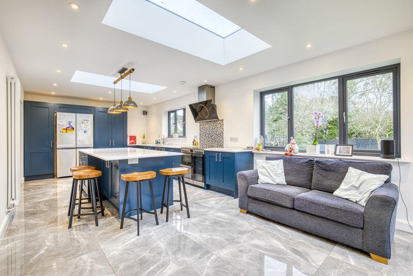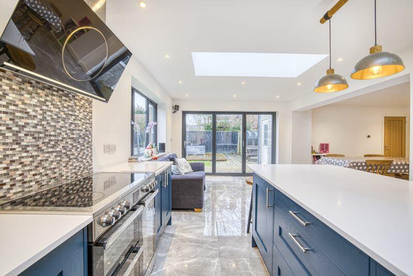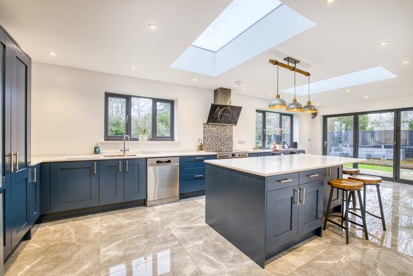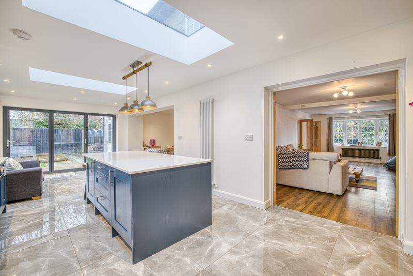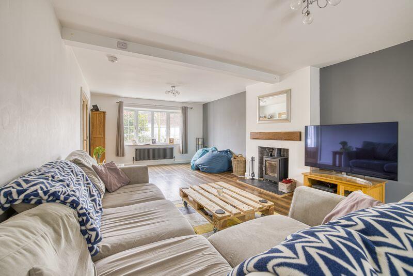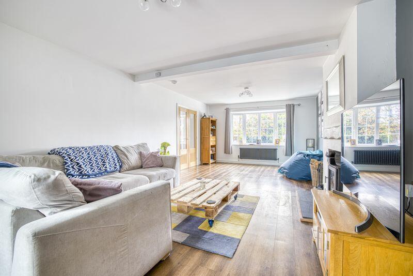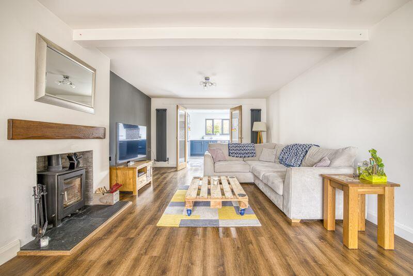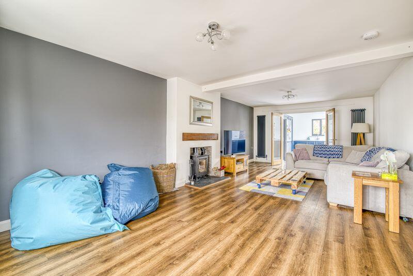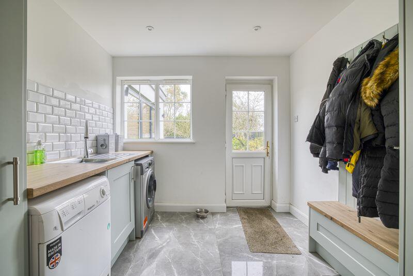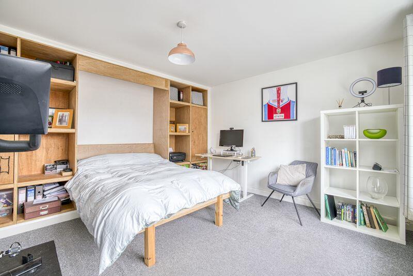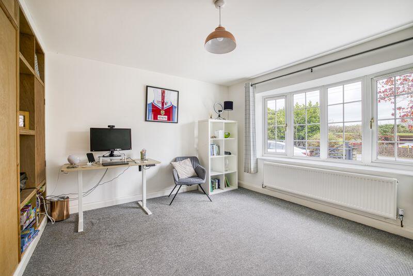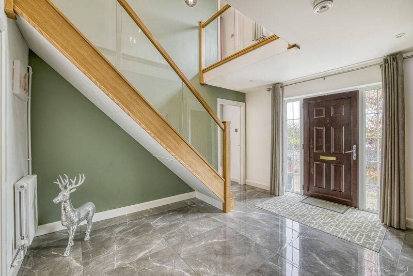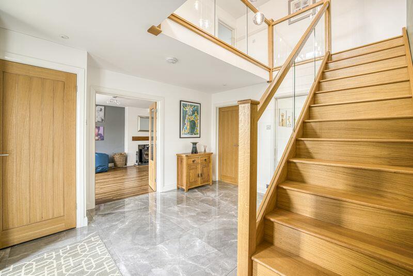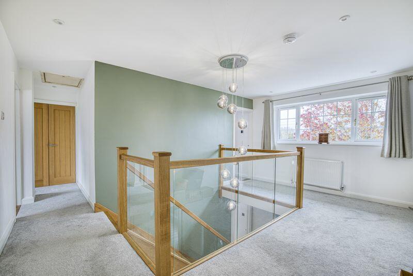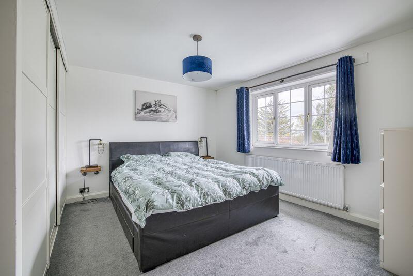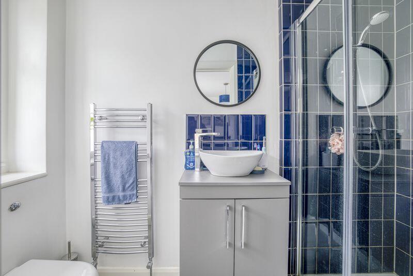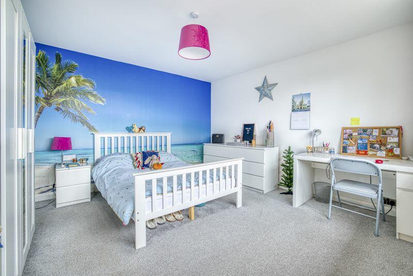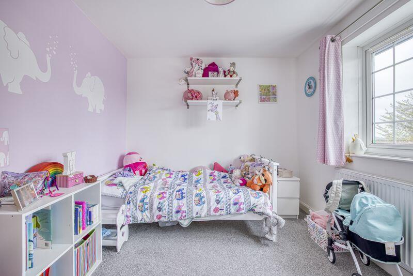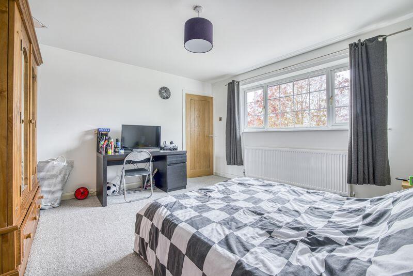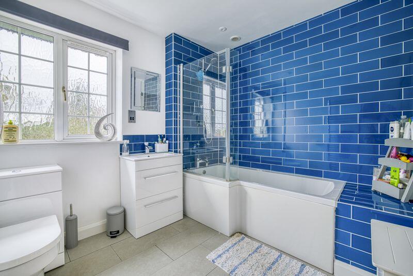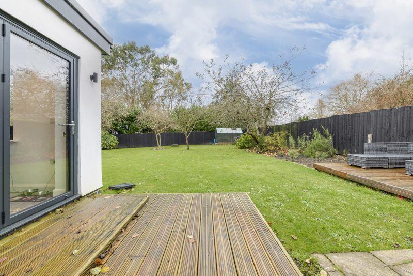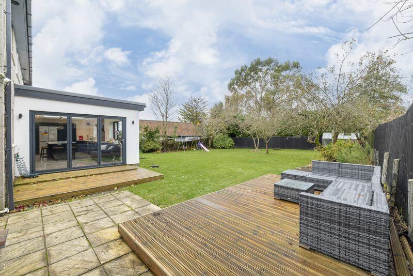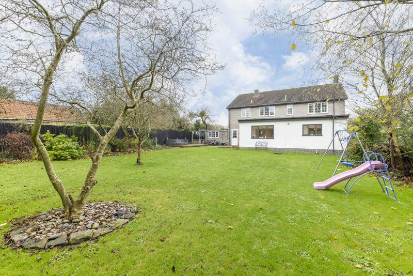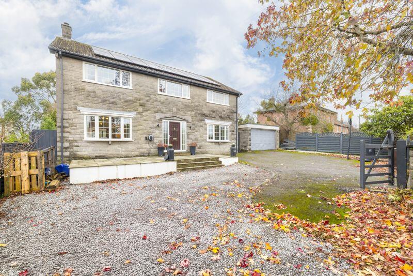Fully renovated detached family home
For Sale : GBP 725000
Details
Bed Rooms
4
Bath Rooms
2
Property Type
Detached
Description
Property Details: • Type: Detached • Tenure: N/A • Floor Area: N/A
Key Features: • Beautifully updated spacious family home • Contemporary open plan kitchen dining living area • 5KW Solar Panel system • Tri-fold doors opening the kitchen up to outdoors • 4/5 bedrooms including master suite • Galleried landing • Tor views • Well placed for excellent schools
Location: • Nearest Station: N/A • Distance to Station: N/A
Agent Information: • Address: Melbourne House, 36 Chamberlain Street, Wells, BA5 2PJ
Full Description: Rowan House is an exceptionally spacious and modern family home recently renovated and reconfigured. Situated in the pretty village of West Pennard it backs onto open fields with views to the Tor. The property is surrounded by beautiful countryside but within a short distance to all of the amenities of Glastonbury and Wells. A wide entrance and five bar gate leads to a parking area for several cars. The newly built and impressive raised patio sits centrally to the double fronted house. The front door with glazed side panels opens into an impressive hallway with a statement oak and glass staircase rising to the first floor and the spacious galleried landing giving the property a lovely open feel. The modern tiled floor used throughout the hallway, kitchen and utility room connects the downstairs seamlessly. To the right of the entrance hall is a large office/study with fitted units providing excellent storage and a cleverly designed fold down double bed for extra guests. The large window to the front looks towards the fields opposite.
The hallway leads to the newly extended and open-plan kitchen, completed in 2022. The L-shape design ensures plenty of space for a large family dining table, a comfy sofa and a cleverly thought through kitchen with a large central island unit. Two large sky lights flood the room with natural light. Contemporary dark blue shaker style units and stunning white composite worktops make a real statement. The island is fitted with storage underneath and space for additional seating provide a great space for food preparation. Trifolding doors open directly from the kitchen onto a super decking and patio area, a perfect spot for outdoor entertaining and summer BBQs.
Leading off from the kitchen the large utility/boot room overlooks the rear garden with a back door opening onto the patio. Fitted cupboards, a stainless steel sink and solid oak worktops as well as boot and coat storage make this an extremely practical and useful room. Glazed double doors lead from the kitchen and the entrance hallway to the large family sitting room. The wood effect floor, log burning stove and traditional style radiators give the room a “contemporary country” feel. The downstairs cloakroom is centrally located off the entrance hall. On the first floor the wide and light filled galleried landing leads to the four spacious double bedrooms. The two bedrooms to the front of the property are of equal size with large windows. The main bedroom has bespoke floor to ceiling wardrobes along one wall and modern en-suite bathroom with walk in shower. Both bedrooms to the rear of the property have super views of Glastonbury Tor. The contemporary and bright family bathroom is fitted with an L-shaped bath and overhead shower; both bathrooms have heated towel rails.
Outside To the outside of the property there is a good sized double garage. Currently divided into two to house a gym on one side and bike and outdoor equipment on the other. The low maintence and private rear garden is nicely enclosed with wooden fencing . Predominantly laid to lawn with wide shrub beds and planted with fruit trees. A green house is neatly tucked away in the corner of the plot.
Situation Rowan House is ideally located on the outskirts of the town of Glastonbury a unique place combining history, spirit and legend. Glastonbury is a vibrant town, “The Isle of Avalon’ where King Arthur went after his last battle, with a market every Tuesday, the stunning Glastonbury Abbey and The Tor. Nearby is the town of Street with the outlet shopping centre Clarkes Village. There are many renowned public houses including The Lion pub in nearby West Pennard. Local supermarkets include Tesco, Waitrose, Sainsburys, Morrisons and Aldi. Close by is the popular historic Cathedral City of Wells. Also within a twenty minute drive is Bruton with its several well-known restaurants, pubs and bars including the Old Pharmacy, Osip, At the Chapel and The Roth Bar and Grill.
The mainline station is Castle Cary (London Paddington) with The Creamery trackside restaurant and farm shop owned by the Newt celebrating a primary gateway to Somerset. Whilst the A303/ M3/M4 provide fast access to London and the Southwest Bristol Airport. There are regular bus services from Glastonbury to Bristol and Wells.
Schools: There is a wide selection of both state and private schools in the area, notably Millfield Prep and Senior School, Wells Cathedral School and The Blue School.
Directions Postcode : BA6 8NN what3words : punctured.empires.dabbled
Viewing by appointment only
MATERIAL INFORMATION
In compliance with The Consumer Protection from Unfair Trading Regulations 2008 and National Trading Standards Estate and Letting Agency Team’s Material Information in Property Listings Guidance.
PART A
Local Authority: Somerset Council Tax Band: F Guide Price: £725,000 Tenure: Freehold:
PART B
Property Type: Detached Property Construction: Standard Number and Types of Rooms: See Details and Plan, all measurements being maximum dimensions provided between internal walls Electricity Supply: Mains with owned solar panels which feed into the immersion Water Supply: Mains Metered Sewerage: Mains Heating: Oil fired central heating Broadband: Please refer to Ofcom website. current vendor has internet provided by BT and has fibre to premises. Mobile Signal/Coverage: Please refer to Ofcom website. Parking: Off street private parking and garage
PART C
Building Safety: Our vendor is not aware of any building safety issues or any planned or required remediation work but we recommend that you engage the services of a chartered surveyor to confirm. Restrictions: We are not aware of any significant/material restrictions, but we’d recommend you review the title/deeds of the property with your solicitor. Rights and Easements: We’re not aware of any other significant/material restrictions or rights, but we’d recommend you review the Title/deeds of the property with your solicitor. Flood Risk: N/A Coastal Erosion Risk: N/A Planning Permission: We are not aware of any undecided planning applications within the vicinity of the property Accessibility/Adaptations: N/A Coalfield Or Mining Area: N/A Energy Performance Certificate: C Rating
No other Material disclosures have been made by the Vendor. This Material Information has been compiled in good faith using the resources readily available online and by enquiry of the vendor prior to marketing. However, such information could change after compilation of the data, so Lodestone cannot be held liable for any changes post compilation or any accidental errors or omissions.
Furthermore, Lodestone are not legally qualified and conveyancing documents are often complicated, necessitating judgement on our part about which parts are “Material Information” to be disclosed. If any information provided, or other matter relating to the property, is of particular importance to you please do seek verification from a legal adviser before committing to expenditure.BrochuresProperty BrochureFull Details
Location
Address
Fully renovated detached family home
City
N/A
Features And Finishes
Beautifully updated spacious family home, Contemporary open plan kitchen dining living area, 5KW Solar Panel system, Tri-fold doors opening the kitchen up to outdoors, 4/5 bedrooms including master suite, Galleried landing, Tor views, Well placed for excellent schools
Legal Notice
Our comprehensive database is populated by our meticulous research and analysis of public data. MirrorRealEstate strives for accuracy and we make every effort to verify the information. However, MirrorRealEstate is not liable for the use or misuse of the site's information. The information displayed on MirrorRealEstate.com is for reference only.
Real Estate Broker
Lodestone Property, Wells
Brokerage
Lodestone Property, Wells
Profile Brokerage WebsiteTop Tags
Likes
0
Views
34
Related Homes








