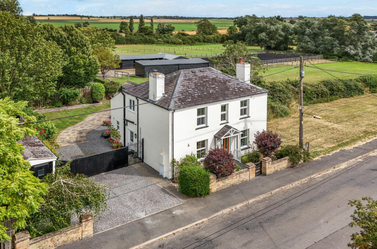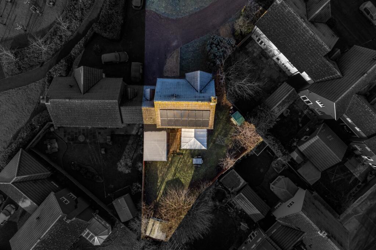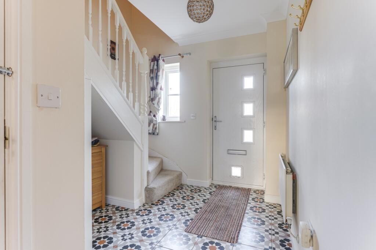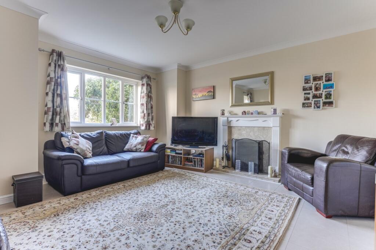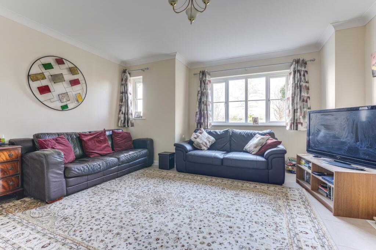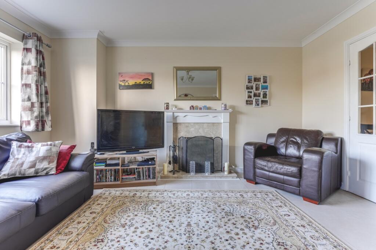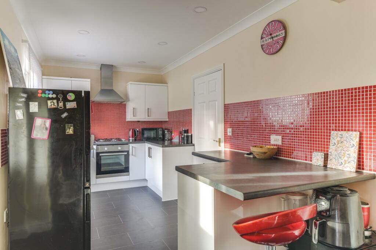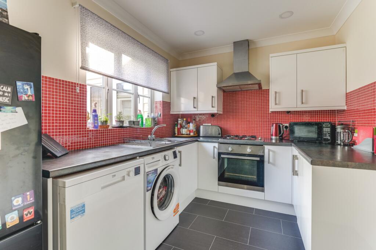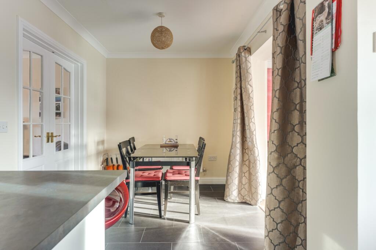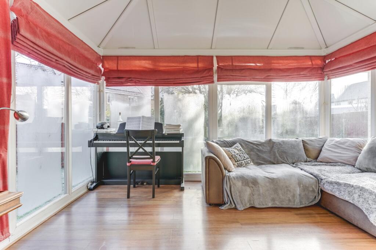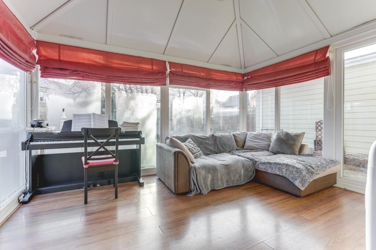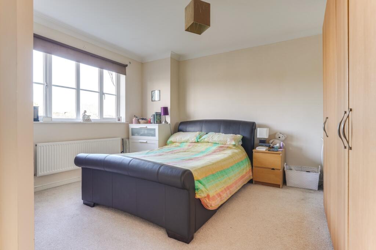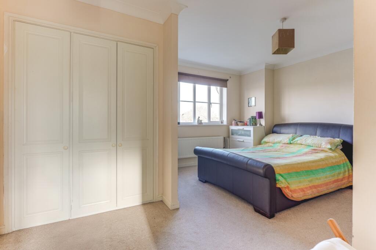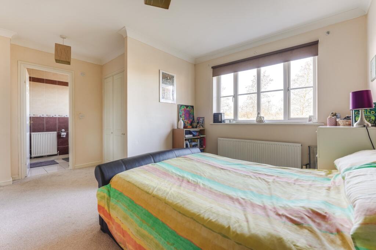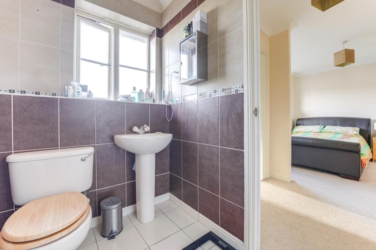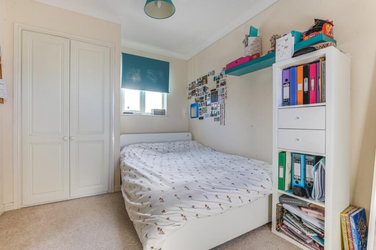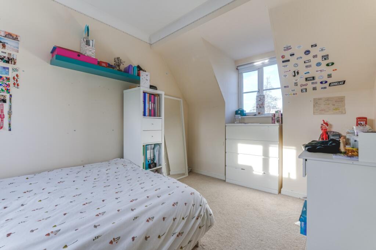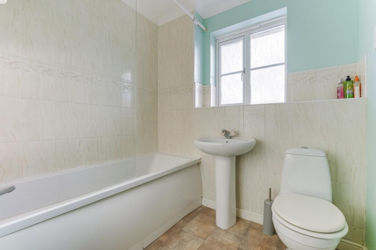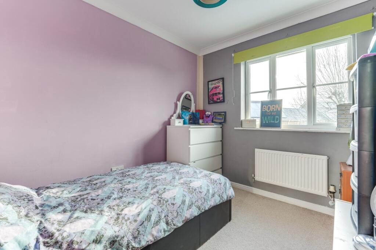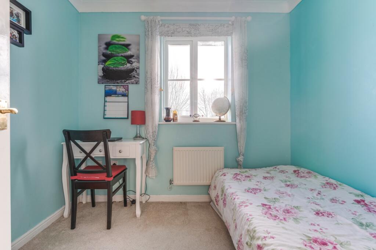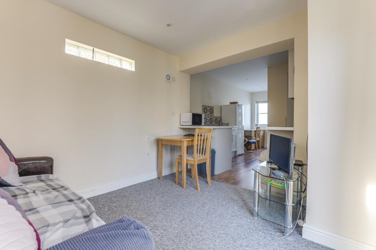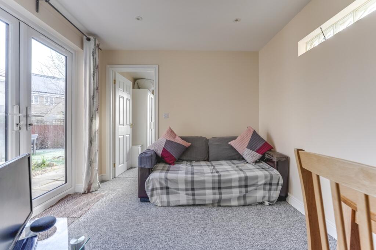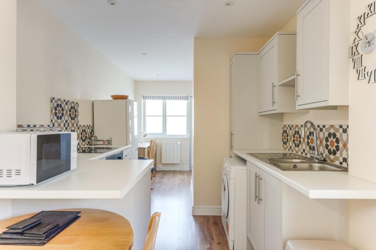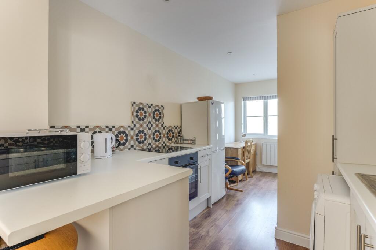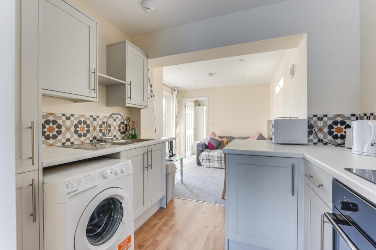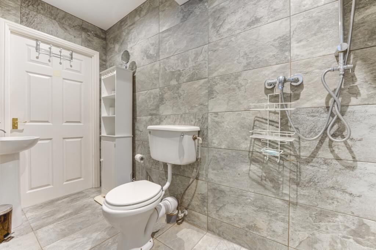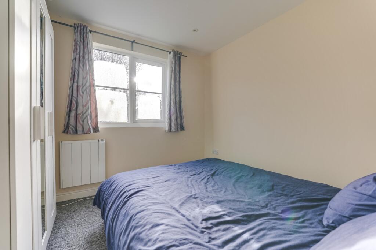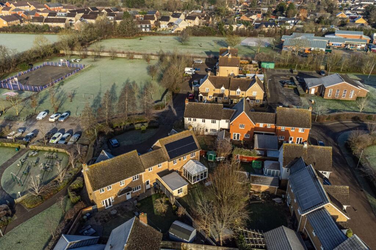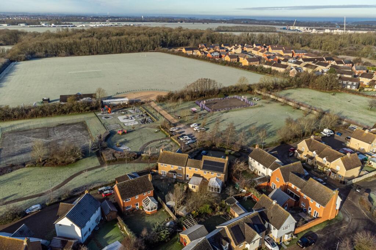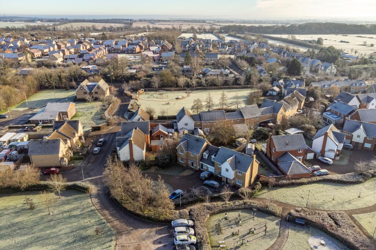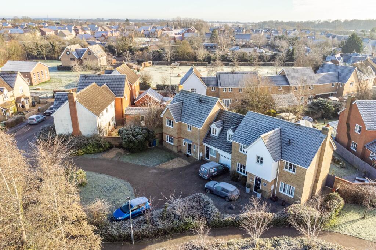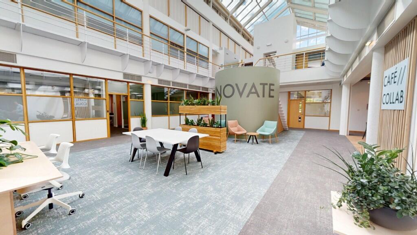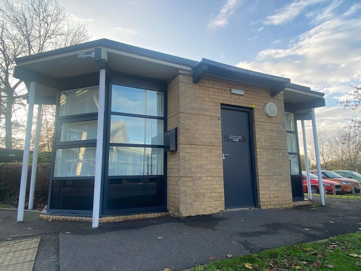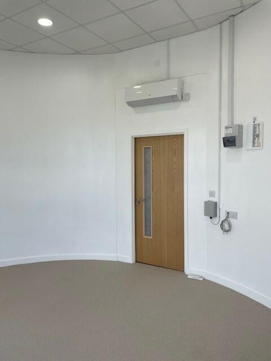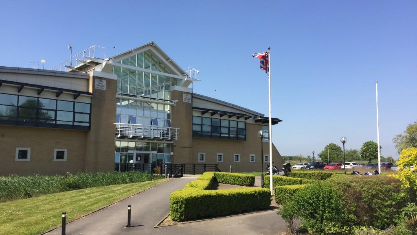Furlong Way, Highfields Caldecote, Cambridge, Cambridgeshire, CB23
For Sale : GBP 565000
Details
Bed Rooms
5
Bath Rooms
3
Property Type
Semi-Detached
Description
Property Details: • Type: Semi-Detached • Tenure: N/A • Floor Area: N/A
Key Features: • Open-plan kitchen/dining area • Featuring a one bedroom self contained Annexe • En Suite to master bedroom • Wonderful views and surroundings • Solar panels & Electric vehicle charger • Close to Primary school & Comberton Village College catchment • Close to play park, tennis court and recreation ground • Gas central heating with Combi boiler • Energy performance rating of C • Book your viewing by contacting EweMove 24/7 -
Location: • Nearest Station: N/A • Distance to Station: N/A
Agent Information: • Address: Cavendish House Littlewood Drive, West 26 Industrial Estate, Cleckheaton, BD19 4TE
Full Description: Located in the highly sought-after village of Highfields Caldecote, this impressive five-bedroom semi-detached home offers a unique combination of charm, space, and modern convenience. One of the bedrooms (bedroom five) is part of a self-contained annexe, providing incredible flexibility for multi-generational living, and additional family accommodation, with potential for alternative use. Set on a generous plot with three parking spaces, this property offers further development opportunities and is equipped with eco-friendly features, including solar panels and an electric vehicle charging point. Opposite the home, you will find a play park, tennis courts, and the village recreation ground, making this an ideal location for families and those who enjoy an active lifestyle.As you step inside, the entrance hall greets you with a sense of openness and style, featuring decorative tiled flooring and a cosy nook under the stairs. To the left, the spacious lounge boasts an open fireplace, white tiled flooring, and picturesque views of the nearby greenery and playpark. Double doors lead seamlessly from the lounge to the open-plan kitchen-diner, which has been recently upgraded with a stunning grey tiled floor. This area offers ample storage, generous worktop space, and room for dining and appliances, making it a hub for family gatherings and entertaining. From the kitchen-diner, step into the light-filled conservatory, which also provides access to the rear garden.Also on the ground floor, the self-contained annexe is a standout feature, offering its own front entrance (also accessible via the main home through the shower room), a functional kitchen area (electrically powered), a cosy lounge and bedroom, and a fully tiled shower room with an electric towel radiator and shower. With wood-effect laminate flooring in the entrance and kitchen and carpeting in the lounge-bedroom area, the annexe has been designed for both comfort and practicality. French doors in the lounge area open directly to the garden, adding to its appeal as a private and versatile living space. The annexe, thoughtfully created by the current owners, has been transformed from its original use as a garage and extended to provide a fully functional and versatile living space.The first floor of the home continues to impress, starting with the spacious master bedroom, which benefits from built-in wardrobes, beautiful views, and a practical en suite bathroom featuring a shower, WC, and basin. Bedrooms two, three, and four offer flexibility for use as additional bedrooms, a home office, or hobby rooms. The family bathroom is fitted with a classic white suite, including an overhead shower, and the landing provides access to a partially boarded loft and a hallway cupboard housing the combi boiler.The southeast-facing garden is a true highlight, offering generous outdoor space complete with a summerhouse, a garden tap, and gated access to the front of the property.This stunning home must be viewed to fully appreciate its unique features and versatile layout. Contact EweMove today to arrange your viewing – .This home has gas central heating and is rated band C for its energy performance rating.This property includes a right of way, allowing a neighbouring property access to their home via the driveway.The Ofcom checker website indicates the predicted availability of Standard and Ultrafast broadband in this area.Contact EweMove 24/7 to arrange a viewing or book an appointment online – .Location:Highfields Caldecote resides close to the A428, providing convenient commuting to Cambridge, Bedford and Milton Keynes. There is a primary school within 0.1 miles of this home with a “good” Ofsted rating and school buses are currently available to and from Comberton Village College which has an “outstanding” Ofsted rating. Within a few minutes' walk you can reach public & bridle footpaths, one leading to Hardwick Wood - a medieval woodland and a protected conversation area, the wood is a beautiful sight, especially during springtime when it is carpeted with bluebells. Another footpath leads you to the village of Bourn, well known for winning the Sunday Times Best Places to Live 2023. In Caldecote village, you will also have the day-to-day convenience of a local shop, children's play parks, a recreation ground, tennis court, petrol station, butchers, a bakery, a village church and a social club.Additional information:The vendors have opted to provide a legal pack for the sale of their property which includes a set of searches. The legal pack provides upfront the essential documentation that tends to cause or create delays in the transactional process.The legal pack includes• Evidence of title• Standard searches (regulated local authority, water & drainage & environmental)• Protocol forms and answers to standard conveyancing enquiriesThe legal pack is available to view in the branch prior to agreeing to purchase the property. The vendor requests that the buyer buys the searches provided in the pack which will be billed at £360 inc VAT upon completion.For further information, please contact the agent.Lounge4.5m x 4.48m - 14'9" x 14'8"Kitchen Diner7.22m x 2.4m - 23'8" x 7'10"Conservatory3.87m x 3.47m - 12'8" x 11'5"Shower Room2.81m x 1.23m - 9'3" x 4'0"Bedroom 14.52m x 3.76m - 14'10" x 12'4"Ensuite2.96m x 1.4m - 9'9" x 4'7"Bedroom 23.7m x 2.65m - 12'2" x 8'8"Bedroom 33.05m x 2.97m - 10'0" x 9'9"Bedroom 42.61m x 2.18m - 8'7" x 7'2"Bedroom 52.87m x 2.81m - 9'5" x 9'3"Bathroom2.05m x 1.93m - 6'9" x 6'4"Annexe5.04m x 2.87m - 16'6" x 9'5"Annexe kitchen living areaAnnexe entrance hall4.77m x 2.64m - 15'8" x 8'8"Annexe entrance hall
Location
Address
Furlong Way, Highfields Caldecote, Cambridge, Cambridgeshire, CB23
City
Cambridgeshire
Features And Finishes
Open-plan kitchen/dining area, Featuring a one bedroom self contained Annexe, En Suite to master bedroom, Wonderful views and surroundings, Solar panels & Electric vehicle charger, Close to Primary school & Comberton Village College catchment, Close to play park, tennis court and recreation ground, Gas central heating with Combi boiler, Energy performance rating of C, Book your viewing by contacting EweMove 24/7 -
Legal Notice
Our comprehensive database is populated by our meticulous research and analysis of public data. MirrorRealEstate strives for accuracy and we make every effort to verify the information. However, MirrorRealEstate is not liable for the use or misuse of the site's information. The information displayed on MirrorRealEstate.com is for reference only.
Real Estate Broker
EweMove, Covering East of England
Brokerage
EweMove, Covering East of England
Profile Brokerage WebsiteTop Tags
tennis courtLikes
0
Views
4
Related Homes
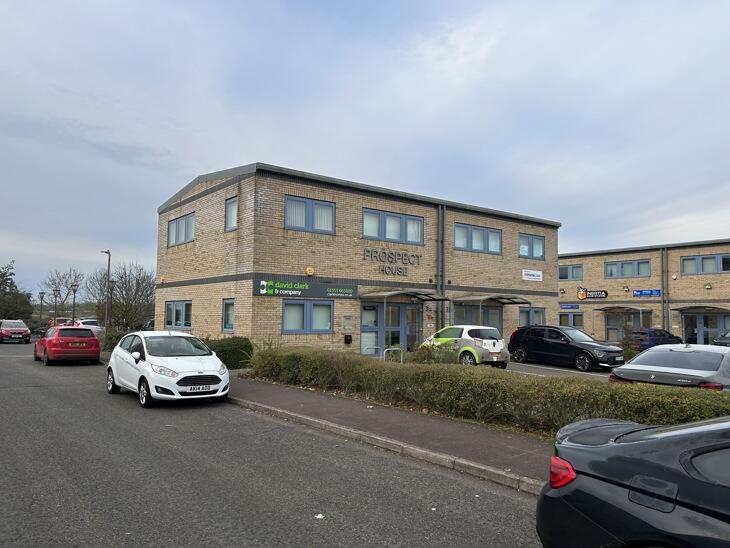

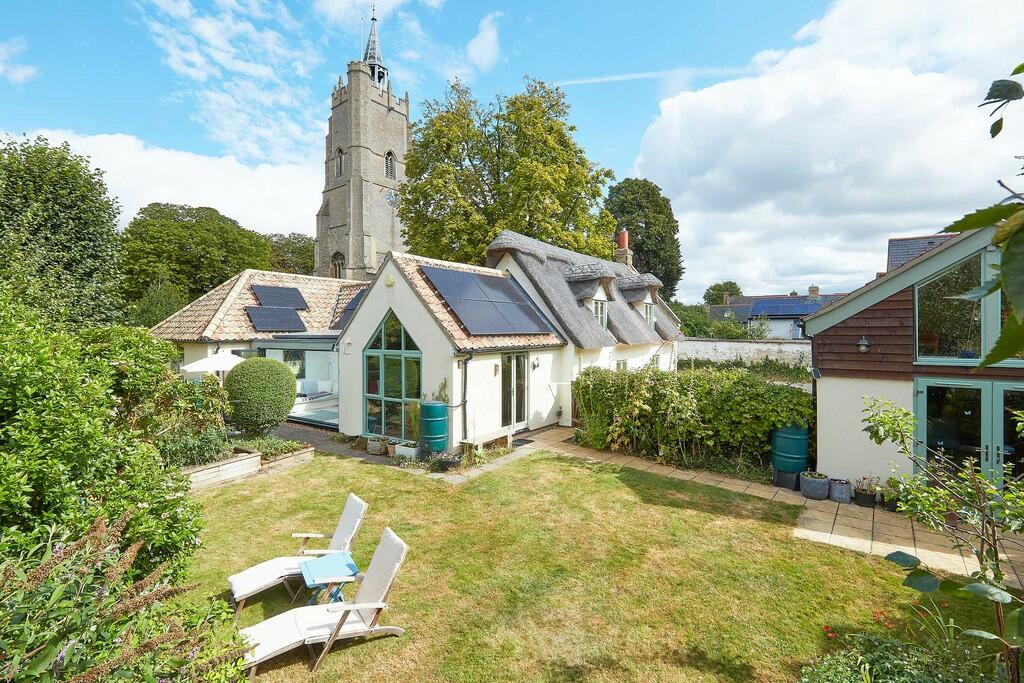
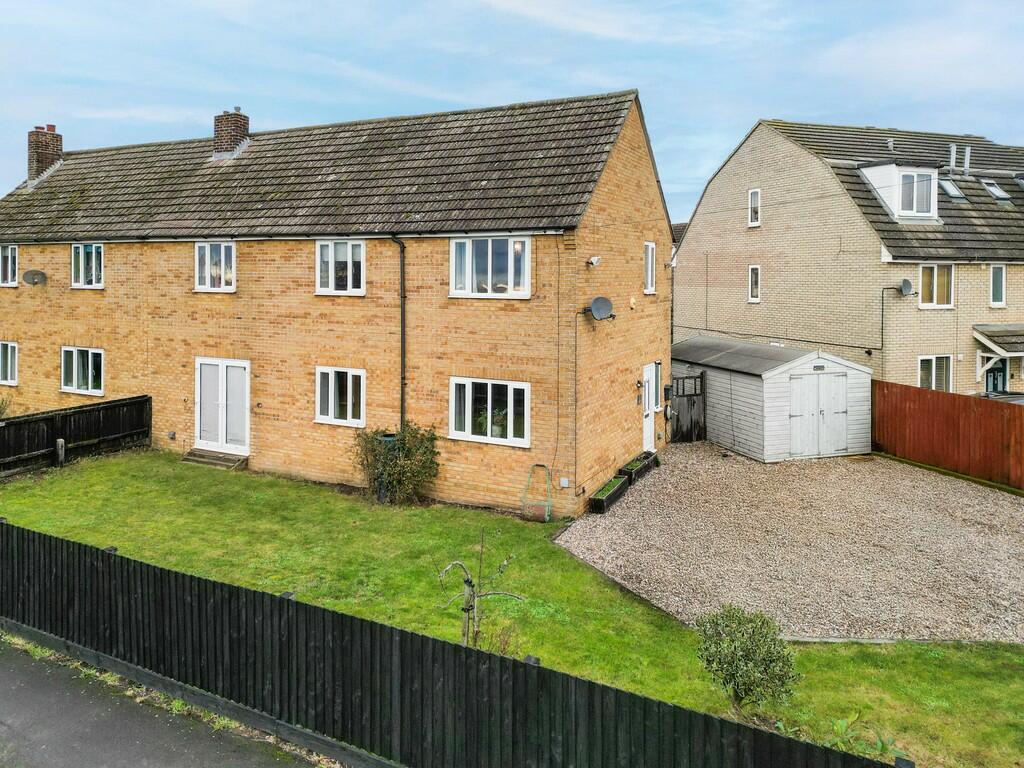
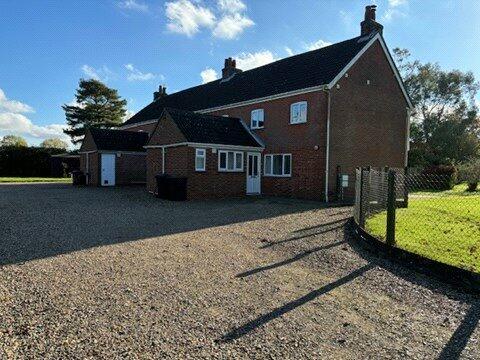


Ramsey Road, Warboys, Huntingdon, Cambridgeshire, PE28
For Sale: EUR1,053,000
