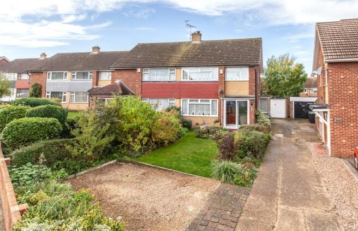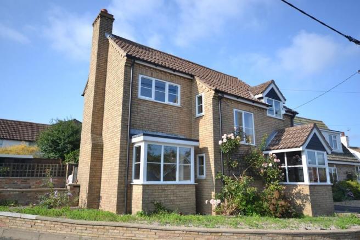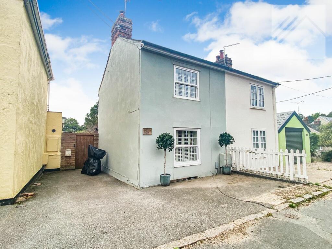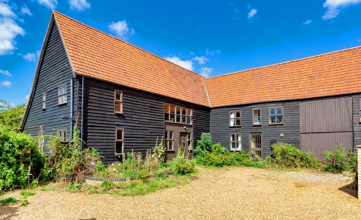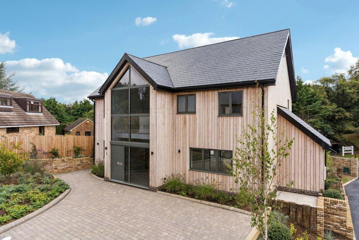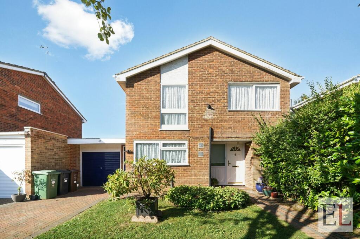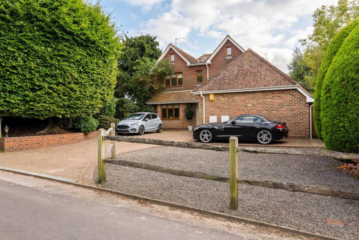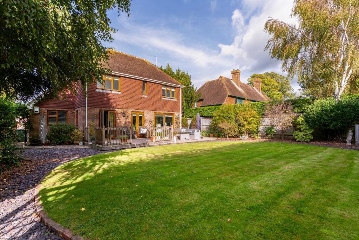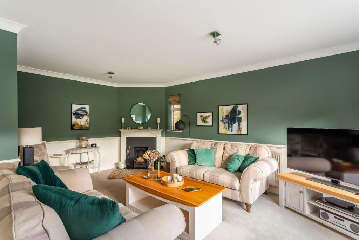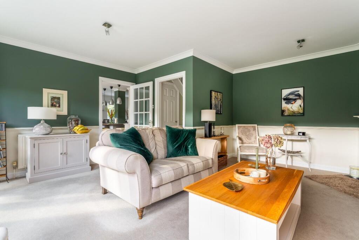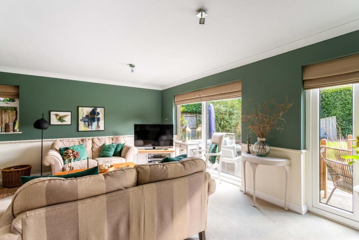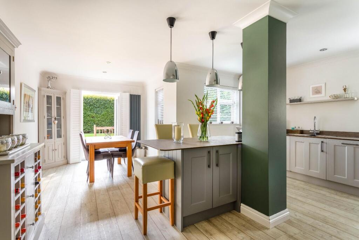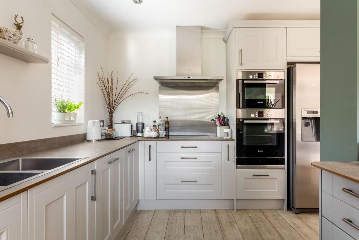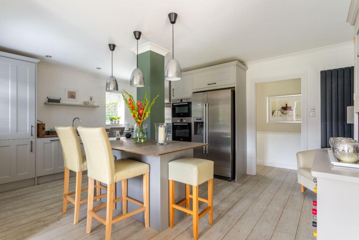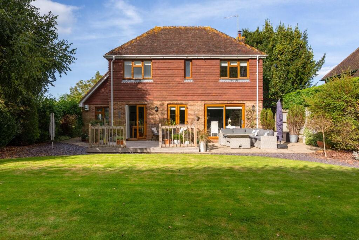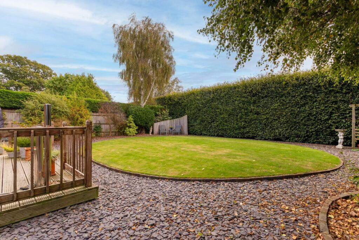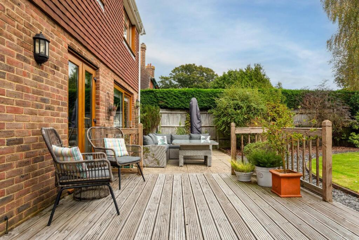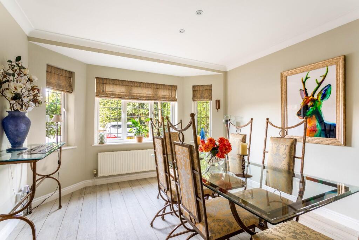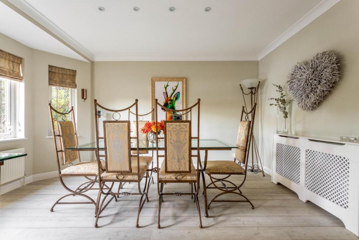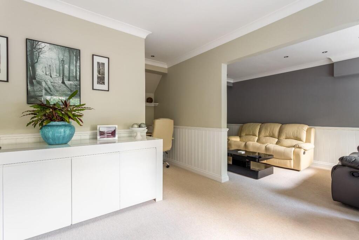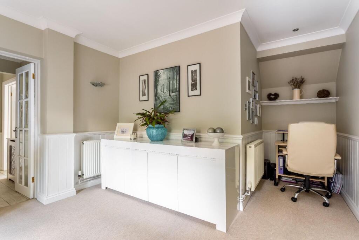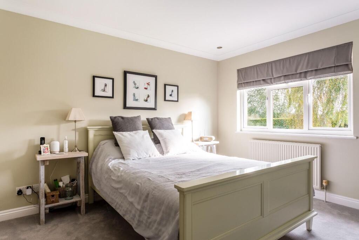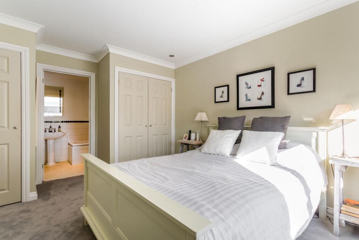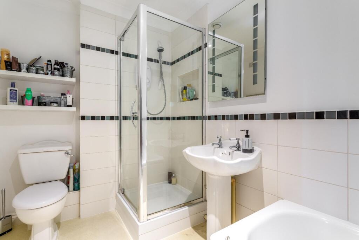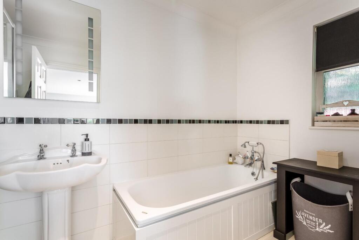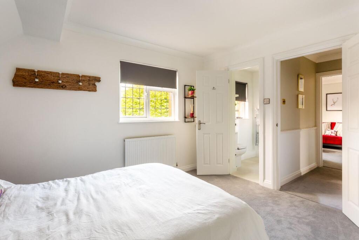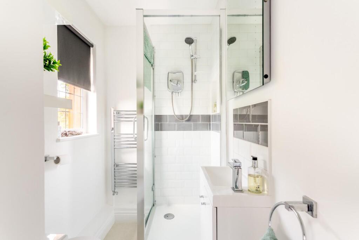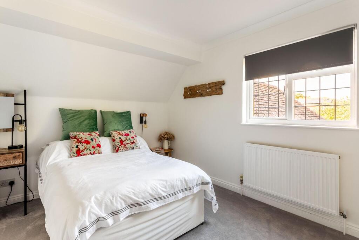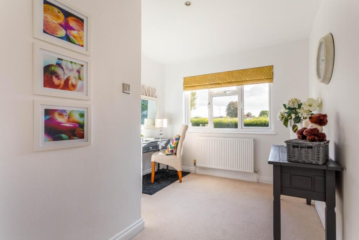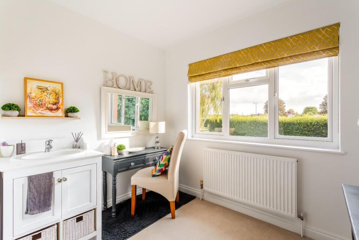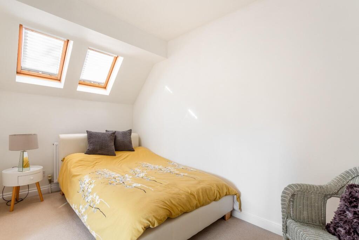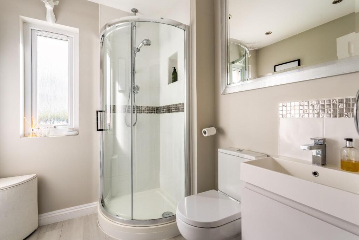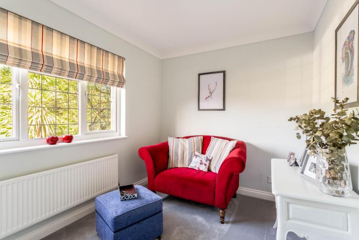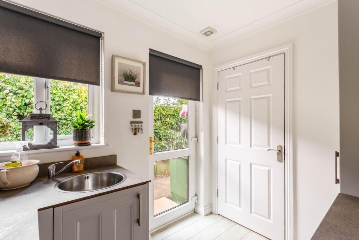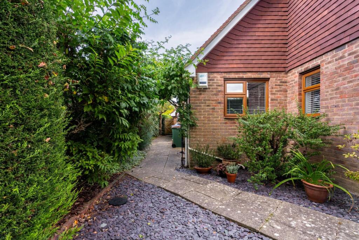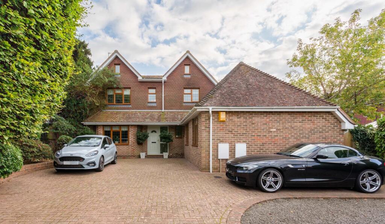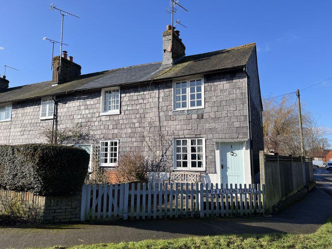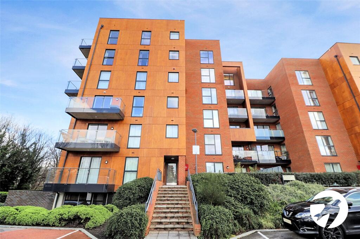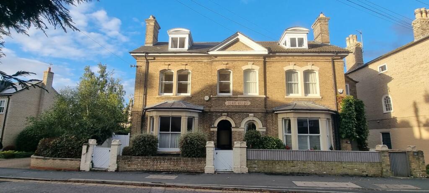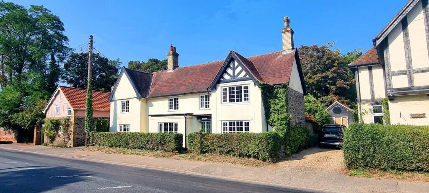Furners Lane, Henfield
For Sale : GBP 900000
Details
Bed Rooms
4
Bath Rooms
3
Property Type
House
Description
Property Details: • Type: House • Tenure: N/A • Floor Area: N/A
Key Features: • Four bedroom detached family home • South facing garden • Plenty of off-street parking • Close to Henfield High Street • Potential for a self contained annex • Immaculately presented throughtout
Location: • Nearest Station: N/A • Distance to Station: N/A
Agent Information: • Address: 50 Goldstone Villas, Hove, BN3 3RS
Full Description: **Guide price £900,000 - £950,000** Hamlyn Smith are delighted to bring to the market this exceptional four-bedroom detached house in Henfield village. South-facing garden. Driveway parking for several cars.The Firs on Furners Lane is a substantial, four-bedroom, detached house with extensive reception space on the ground floor, including a living room, dining room, kitchen/breakfast room, family/media room, home office and utility room. Upstairs there are four bedrooms and three bathrooms.As you approach the property you will at once know that it has been well-maintained and much loved by its current owners. Inside, you will find an immaculately presented home with all the space and conveniences of modern living. At the back of the house with doors onto the lovely sunny garden, is a large living area with an open fireplace. Adjacent to the living room is the kitchen/breakfast room which also has direct access through double doors to the garden, dressed with white louvred shutters. This room has an area for a dining table overlooking the garden. The kitchen itself is recently fitted, with contemporary grey units, plenty of cupboards including a larder cupboard, and integrated appliances including a Bosch induction hob and double fan oven with microwave and warming drawer. There is also space for an American-style fridge/freezer. The kitchen island provides another informal seating area, with USB charging points and further storage cupboards underneath the island.In the garden, there is a raised area of decking with a water feature, a patio area for seating, landscaped paths with slate chippings and a large lawn edged with planting, a beech hedge and three silver birch trees. The shed is tucked away at the side of the house, and there is gated side access to the garden from the front of the house. If you're coming home with muddy boots after a walk on the South Downs, then the door from the utility room to the side of the house makes an excellent alternative entrance. The garden also has an outside tap and a water butt and outside lighting. Finally on the ground floor, the family room is divided into two areas, currently being used as a media room and a home officeBrochuresFurners Lane, Henfield
Location
Address
Furners Lane, Henfield
City
Furners Lane
Features And Finishes
Four bedroom detached family home, South facing garden, Plenty of off-street parking, Close to Henfield High Street, Potential for a self contained annex, Immaculately presented throughtout
Legal Notice
Our comprehensive database is populated by our meticulous research and analysis of public data. MirrorRealEstate strives for accuracy and we make every effort to verify the information. However, MirrorRealEstate is not liable for the use or misuse of the site's information. The information displayed on MirrorRealEstate.com is for reference only.
Related Homes
