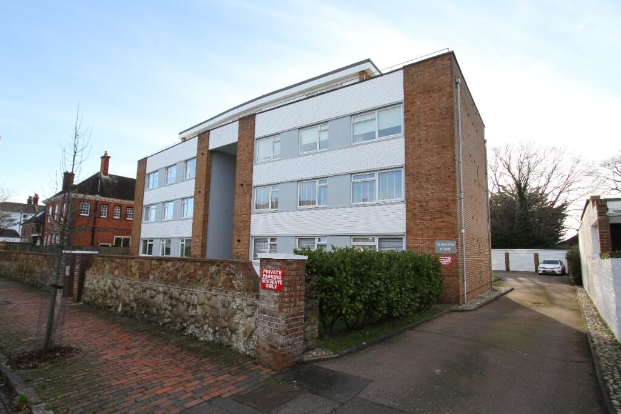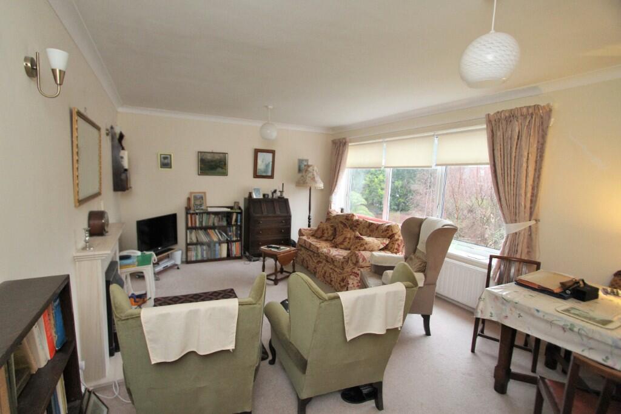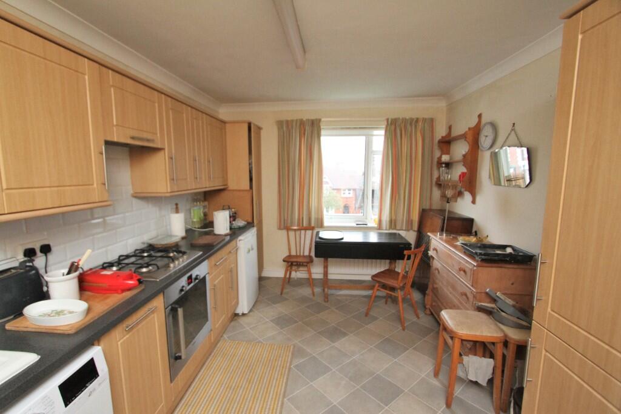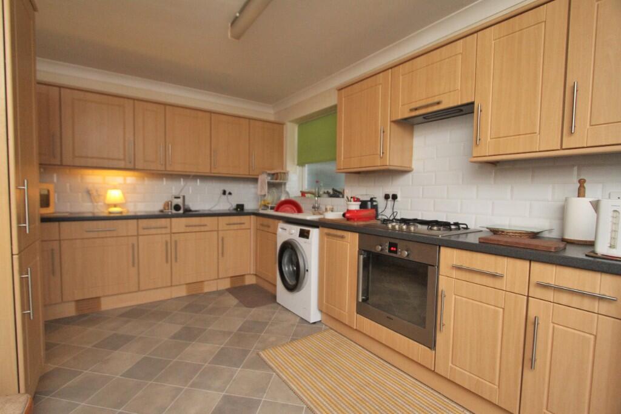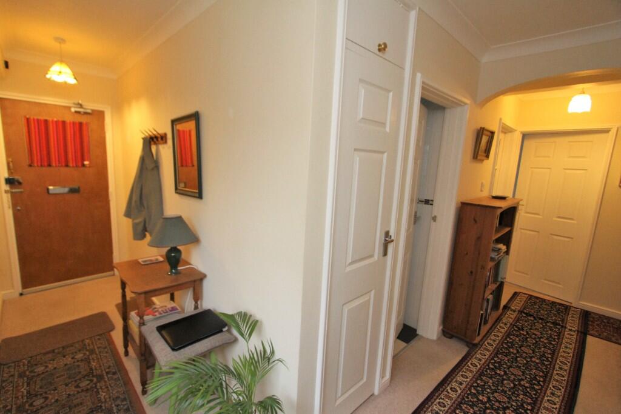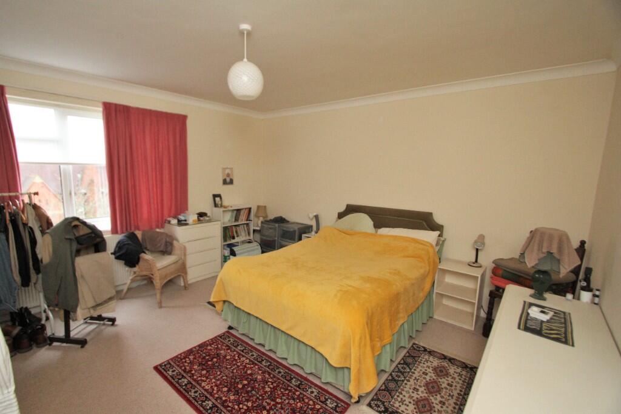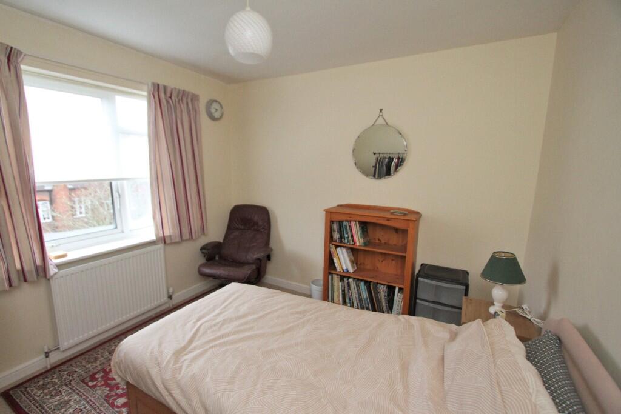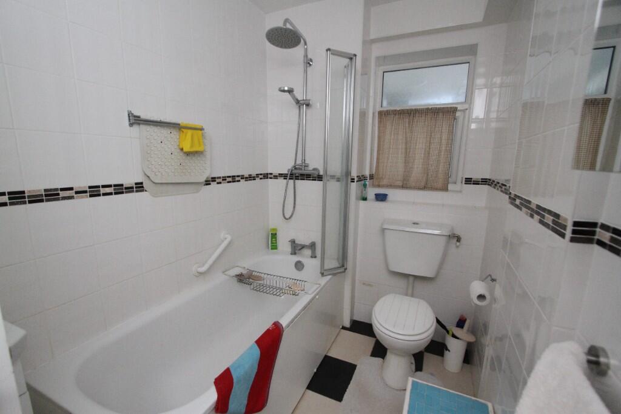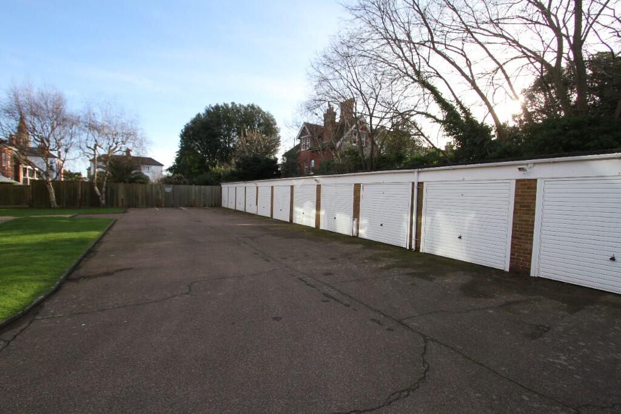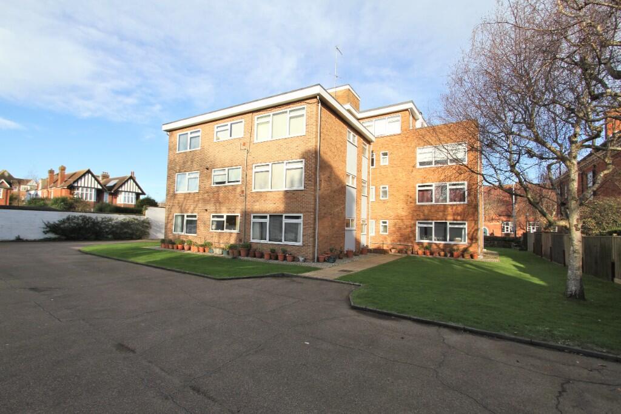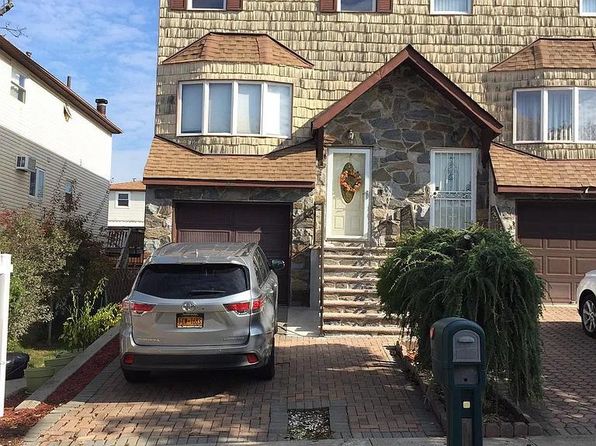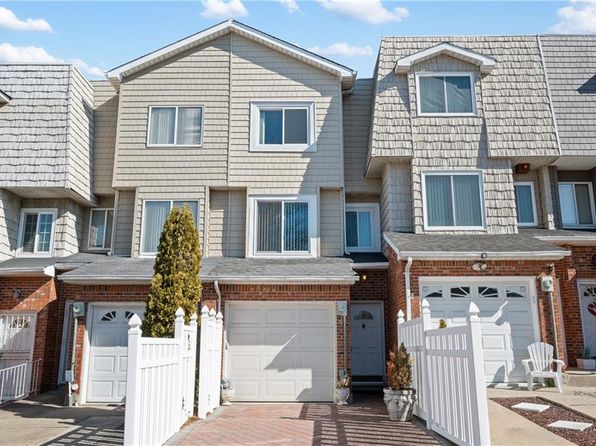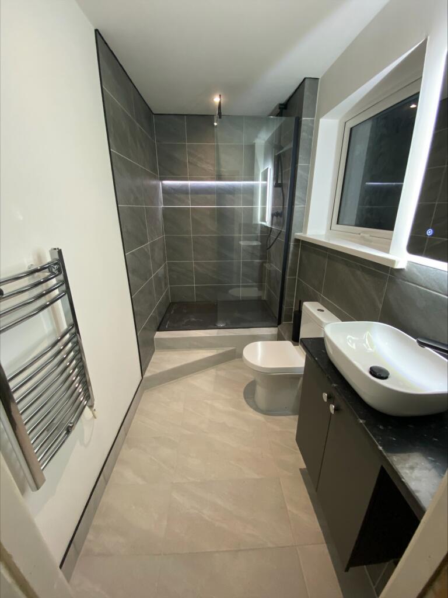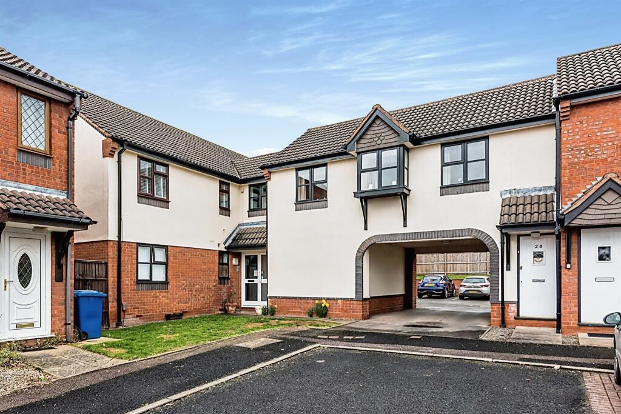Furness Road, Eastbourne
For Sale : GBP 325000
Details
Bed Rooms
2
Bath Rooms
1
Property Type
Apartment
Description
Property Details: • Type: Apartment • Tenure: N/A • Floor Area: N/A
Key Features: • COMMUNAL RECEPTION HALL AND PASSENGER LIFT • ENTRANCE HALL WITH CLOAKROOM/WC • SITTING ROOM WITH SOUTHERLY ASPECT • KITCHEN/BREAKFAST ROOM • 2 DOUBLE BEDROOMS • BATHROOM/WC • GAS FIRED CENTRAL HEATING AND SEALED UNIT DOUBLE GLAZING • COMMUNAL GARDENS • GARAGE
Location: • Nearest Station: N/A • Distance to Station: N/A
Agent Information: • Address: 40 Cornfield Road, Eastbourne, BN21 4QH
Full Description: A WELL PRESENTED TWO BEDROOM APARTMENT SITUATED IN THIS PURPOSE BUILT DEVELOPMENT LOCATED WITHIN YARDS OF LITTLE CHELSEA AND THE THEATRE COMPLEX AT DEVONSHIRE PARK. The apartment, which is situated on the second floor, comprises accommodation of reception hall, cloakroom/wc, a generous sitting room with southerly aspect, good size kitchen/breakfast room, two double bedrooms and bathroom/wc. Independent gas fired central heating is installed as well as sealed unit double glazing. There is a private garage within the development as well as a lock up store cupboard.
An internal inspection is highly recommended
COMPRISING
COMMUNAL RECEPTION HALL AND PASSENGER LIFT, ENTRANCE HALL WITH CLOAKROOM/WC, SITTING ROOM WITH SOUTHERLY ASPECT, KITCHEN/BREAKFAST ROOM, 2 DOUBLE BEDROOMS, BATHROOM/WC, GAS FIRED CENTRAL HEATING AND SEALED UNIT DOUBLE GLAZING, COMMUNAL GARDENS, GARAGE
LOCATION Arnworth Court is situated in a convenient position within yards of the facilities of Little Chelsea and also the theatre complex and International Tennis Centre at Devonshire Park. The Beacon shopping complex and mainline railway station can also be found within a quarter of a mile distant.
ACCOMMODATION AND APPROXIMATE ROOM SIZES
Communal front door to
RECEPTION HALL with staircase or passenger lift to SECOND FLOOR LANDING with entry phone receiver, three storage cupboards, double glazed window to rear, double radiator.
CLOAKROOM/WC with low level wc, vanity wash hand basin with mixer tap, part tiled walls, double glazed window.
SITTING/DINING ROOM 17'7 x 12'2 (5.36m x 3.71m) with double glazed windows having aspect over the rear communal gardens, feature fireplace surround with fitted electric fire, double radiator.
KITCHEN/BREAKFAST ROOM 15'10 x 9'10 (4.83m x 3m) with double glazed window having a pleasant aspect over Furness Road. Ceramic single bowl sink unit flanked by working surfaces having extensive cupboards and drawers below, built in oven with four burner gas hob above and concealed cooker hood. Space with plumbing and waste for washing machine and for larder appliance and additional space for further appliances. Part tiled walls, wall mounted shelved cupboards, double glazed window, cupboard housing Worcester combination gas fired boiler.
BEDROOM 1 14'1 max x 13'5 (4.29m x 4.09m) with double glazed window having an aspect over Furness Road. Double radiator.
BEDROOM 2 10'5 x 10' (3.18m x 3.05m) with double glazed window to front overlooking Furness Road. Double radiator.
BATHROOM/WC with white suite comprising panelled bath with mixer tap and separate wall mounted mixer shower with large rose and hand held attachment. Vanity wash hand basin with mixer tap and dual flush low level wc. Tiled walls, radiator, double glazed window.
Within the ground floor of the development there are TWO PRIVATE STORE CUPBOARDS and outside there is an area of communal garden, visitors parking and to the rear a
PRIVATE GARAGE with up and over door, electric light and power points.
LEASE - To be advised, to include a share of the Freehold.
MAINTENANCE - To be advised.
GROUND RENT - To be advised.
EASTBOURNE COUNCIL TAX BAND - D
Location
Address
Furness Road, Eastbourne
City
Furness Road
Features And Finishes
COMMUNAL RECEPTION HALL AND PASSENGER LIFT, ENTRANCE HALL WITH CLOAKROOM/WC, SITTING ROOM WITH SOUTHERLY ASPECT, KITCHEN/BREAKFAST ROOM, 2 DOUBLE BEDROOMS, BATHROOM/WC, GAS FIRED CENTRAL HEATING AND SEALED UNIT DOUBLE GLAZING, COMMUNAL GARDENS, GARAGE
Legal Notice
Our comprehensive database is populated by our meticulous research and analysis of public data. MirrorRealEstate strives for accuracy and we make every effort to verify the information. However, MirrorRealEstate is not liable for the use or misuse of the site's information. The information displayed on MirrorRealEstate.com is for reference only.
Real Estate Broker
Emslie & Tarrant, Eastbourne
Brokerage
Emslie & Tarrant, Eastbourne
Profile Brokerage WebsiteTop Tags
2 DOUBLE BEDROOMSLikes
0
Views
3
Related Homes
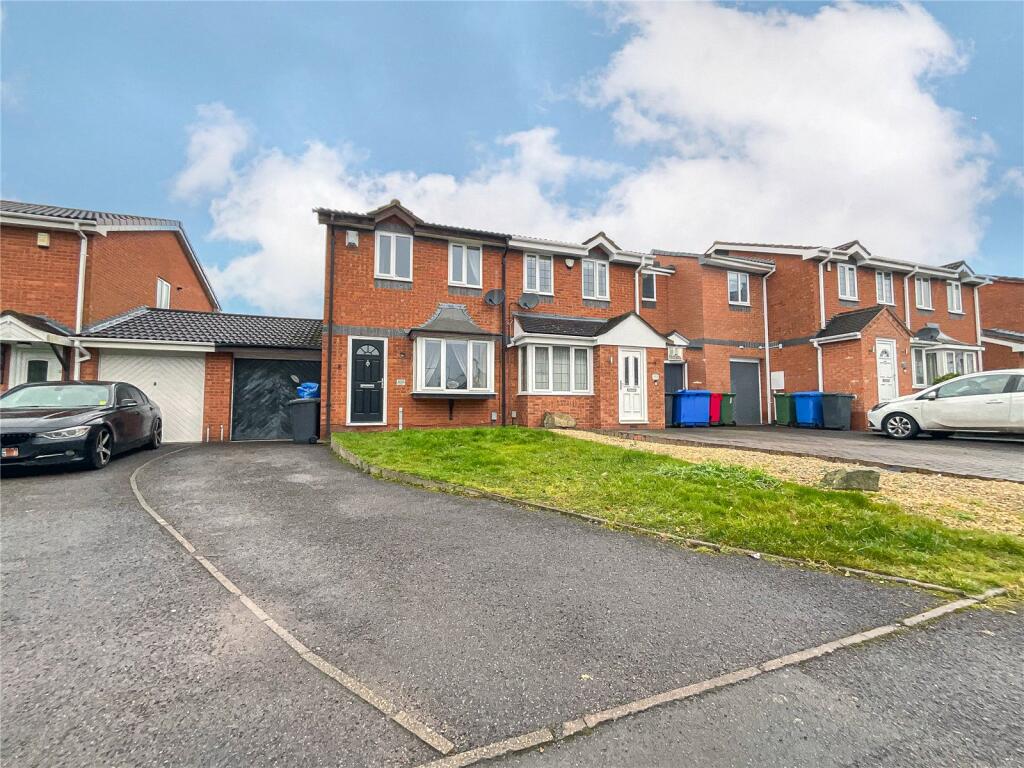
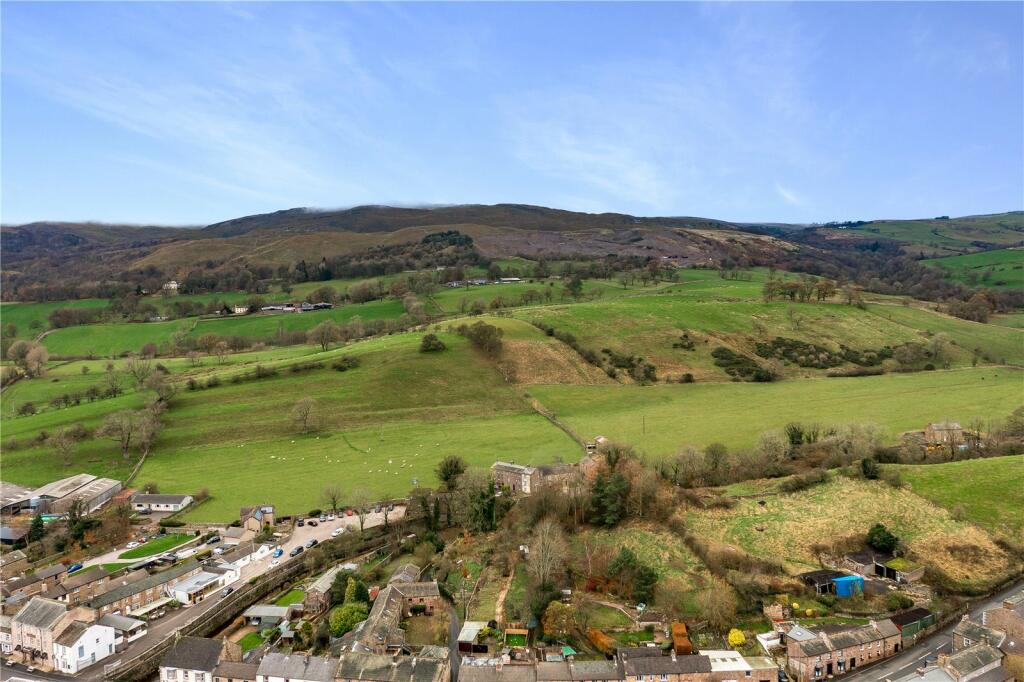

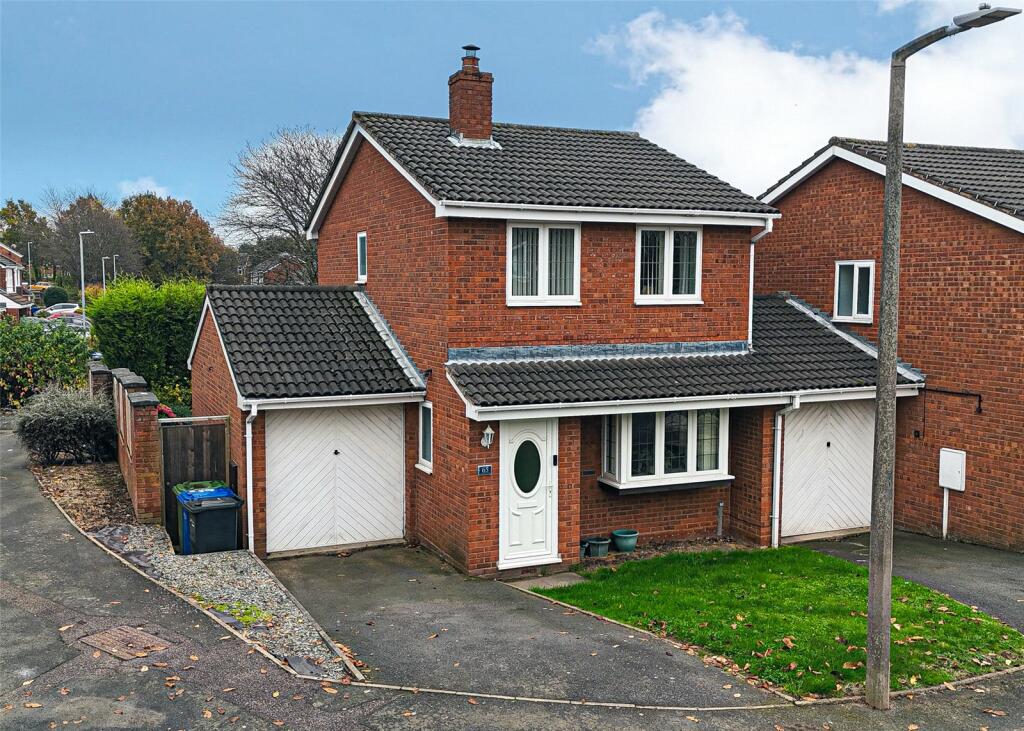
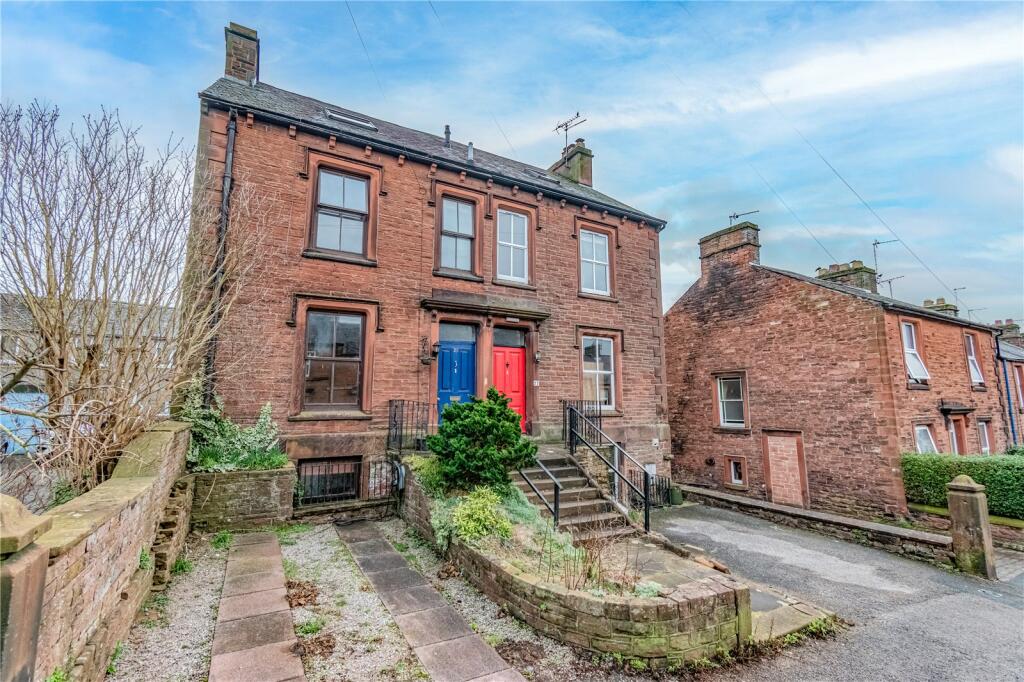

2044 W 51st Street, Chicago, Cook County, IL, 60609 Chicago IL US
For Sale: USD249,000

307 Edgegrove Avenue, Staten Island, NY, 10312 New York City NY US
For Sale: USD929,000

