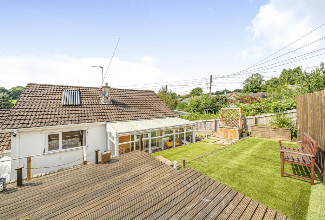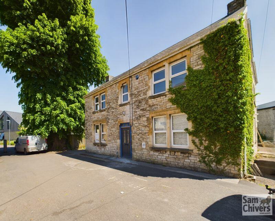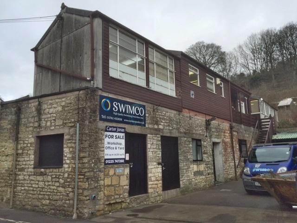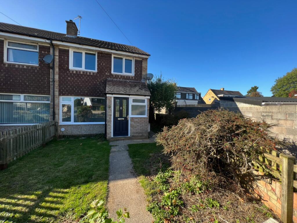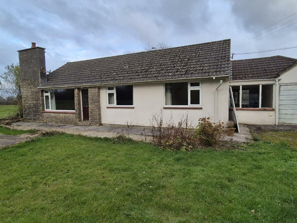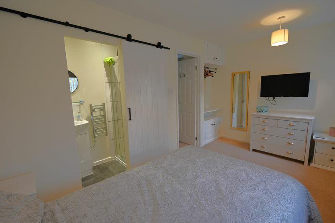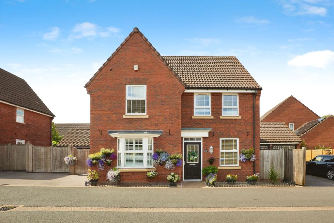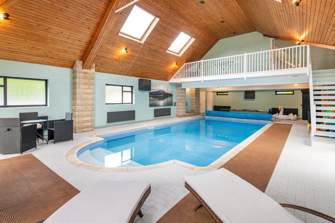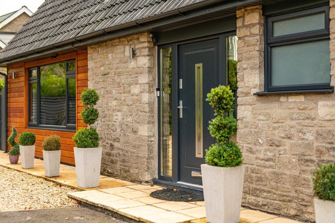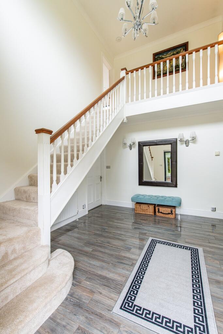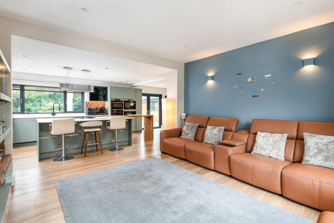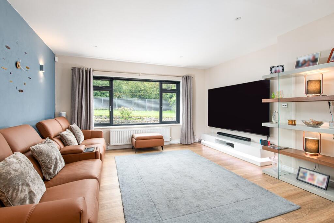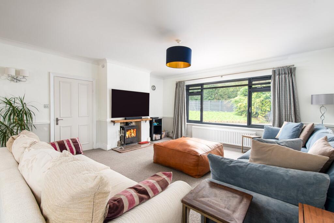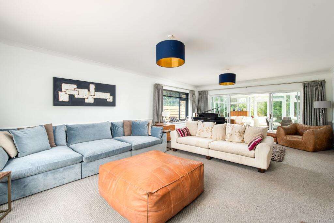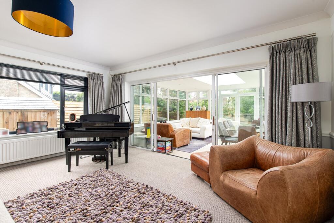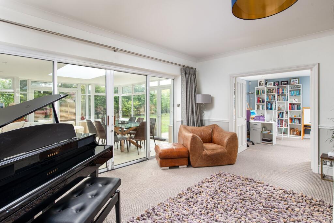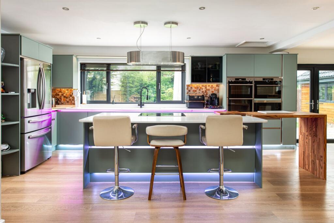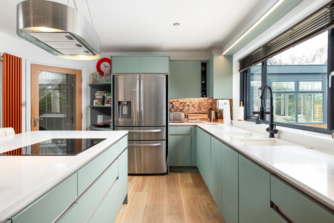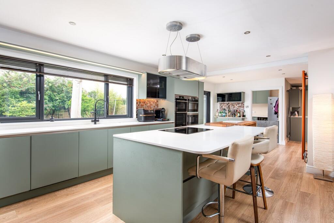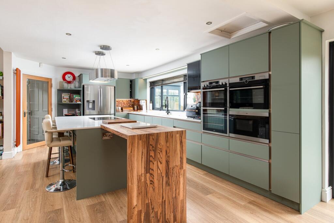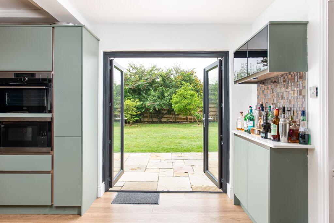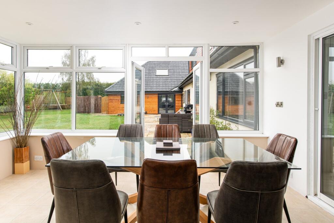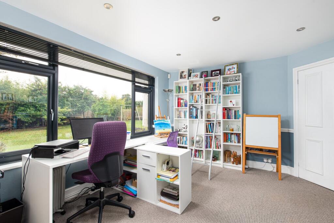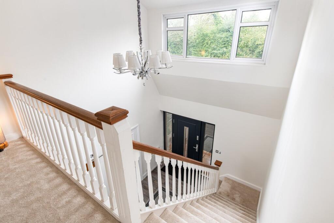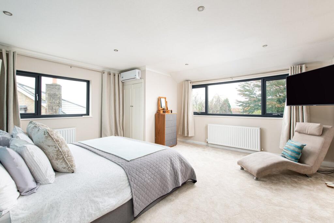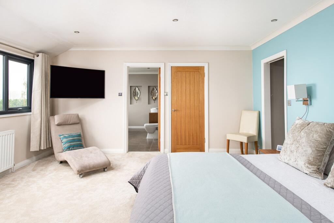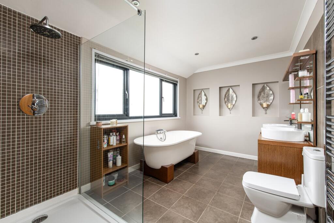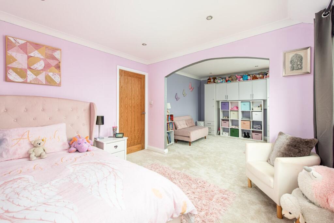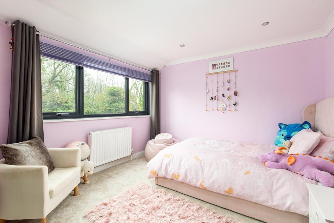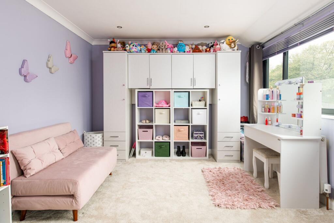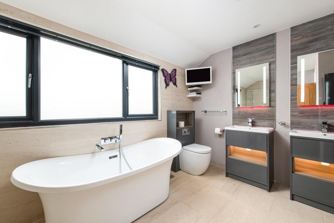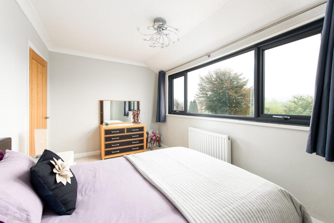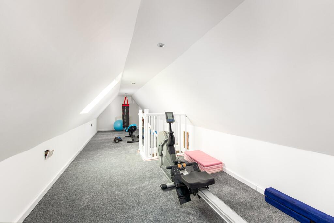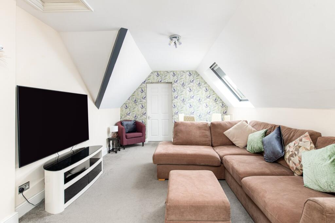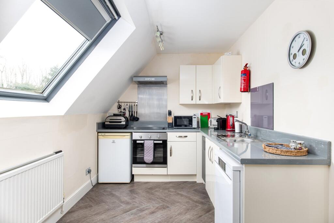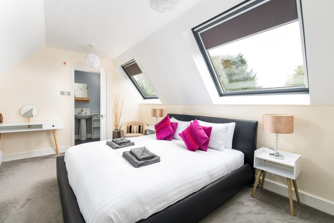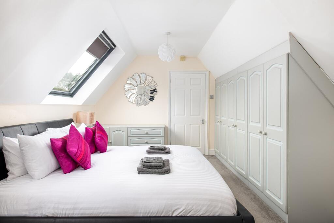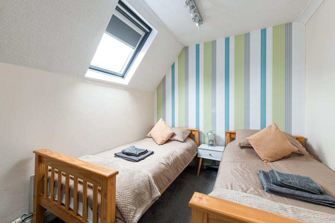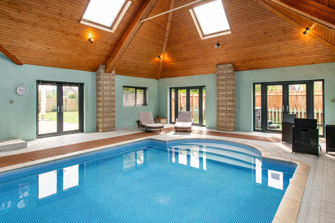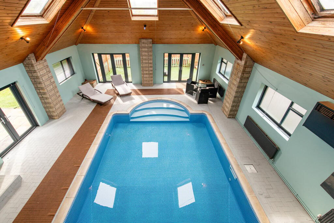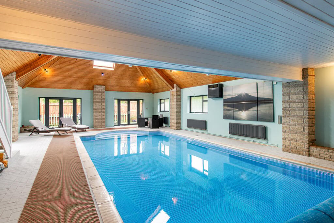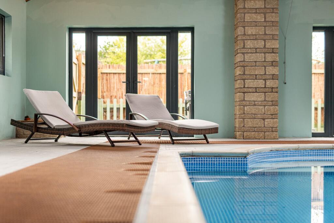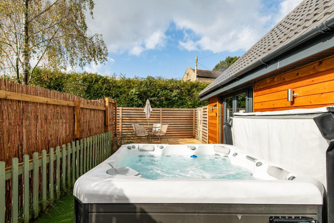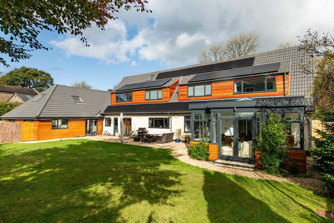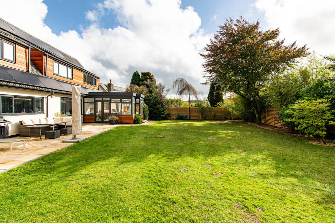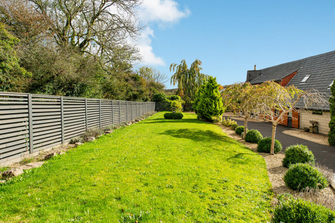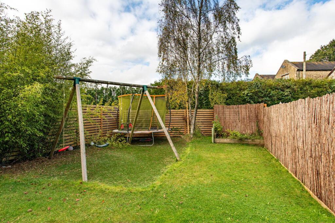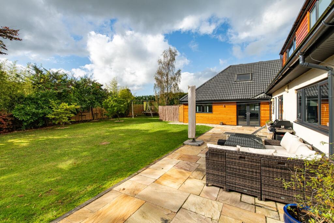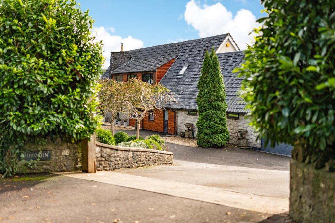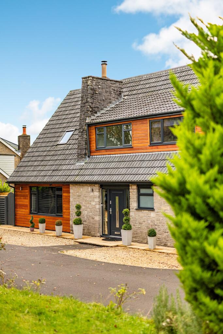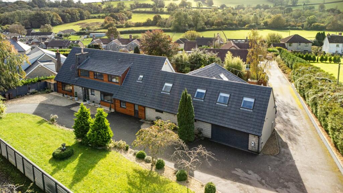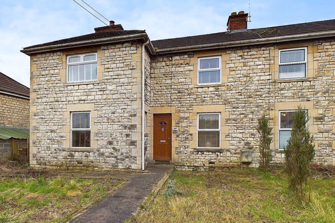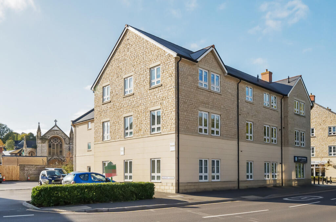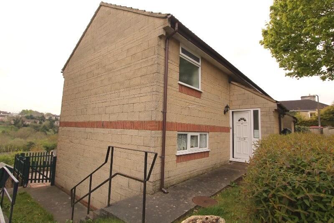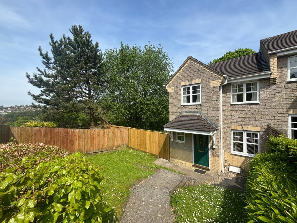Galley Batch Lane, Oakhill, Radstock, BA3
For Sale : GBP 1250000
Details
Bed Rooms
5
Bath Rooms
4
Property Type
Detached
Description
Property Details: • Type: Detached • Tenure: N/A • Floor Area: N/A
Key Features: • Stunning, contemporary family home • Set in the popular village of Oakhill, within easy commuting distance of Bristol, Bath and Wells • Attached annex - ideal for dependent relative or to provide income potential • Five bedrooms (including two in the annex) • Swimming pool - heated by air source heat pump • Energy Efficient with solar panels and battery storage • Generous living accommodation including open plan kitchen/dining/family room, spacious sitting room and large garden room • Utility room, study and cloakroom • Double garage and driveway parking for ten to twelve cars • Offered with NO ONWARD CHAIN
Location: • Nearest Station: N/A • Distance to Station: N/A
Agent Information: • Address: 19 Broad Street, Wells, BA5 2DJ
Full Description: DESCRIPTIONAn exceptional five double bedroom detached home with flexible accommodation, including two bedroom annex, air source pump heated swimming pool and south facing gardens set within the popular village of Oakhill, near Wells and Frome. The property has been transformed by the current owners in recent years who have created a beautiful, contemporary and energy efficient home, perfect for either a large family, multi-generational living, or to create a healthy income, whilst also being offered with no onward chain.Upon entering the house is a vaulted entrance hall with an abundance of natural light, storage for shoes and coats along with a w/c with wash hand basin. The kitchen/dining/family room has been transformed to create an open plan space, perfect for large social gatherings or daily family life. The kitchen has been finished to a high specification with an array of fitted units, eye level appliances such as an electric oven, steam oven, microwave and grill along with an induction hob, integrated dishwasher and boiling water tap. The room benefits from a dual aspect with large windows and French doors opening out to the enclosed south facing gardens to the rear. A dining area can comfortably accommodate a table for eight to ten people along with further seating at the breakfast bar. The family area provides a great space currently featuring a 98” TV for a cinema experience, whilst being open to the kitchen. The utility room provides additional storage along with plumbing for white goods and a door opening into the garden. A study can be found, leading from the kitchen, which makes a great space to work from home and has a door opening directly to the front of the house, along with hard wired super-fast broadband. Adjacent to the kitchen is a formal dining room, currently used as an additional home office and playroom but formerly had been used as a dining area to comfortably fit a table for ten people and benefitting from lovely garden views. The large sitting room is a wonderful triple aspect room of grand proportions and a wood burner as the focal point. Sliding doors open out to the garden room, a versatile space perfect to be used as an additional area for comfortable seating or a further dining area with two sets of French doors opening out to the patio and gardens. The property also benefits from a substantial solar panel array with storage batteries which give significant savings on energy costs.Stairs rise to the first floor with a galleried landing with access to all bedrooms, two bathrooms and storage. The principal bedroom is a spacious room with a dual aspect, air conditioning, views overlooking gardens and the countryside along with a dressing room and large ensuite bathroom. The ensuite comprises a large walk-in shower, freestanding bath, twin sinks, toilet and heated towel rail. The second double bedroom has a view overlooking the front gardens, formerly two double bedrooms which have been knocked into one but could easily be changed to the original layout. A further double bedroom overlooks the rear gardens and also benefits from fitted storage. The newly fitted main family bathroom features a freestanding bath, large shower, twin sinks, toilet and heated towel rail. A first-floor vestibule provides access to a staircase leading to the second floor, which comprises three rooms with restricted head height, currently used as a gym and loft storage.AnnexThe annex can be either be incorporated within the main house or separated with locked doors between. Currently run as a successful holiday let it would also be perfect for friends and family to stay. The annex is on the first floor and comprises of an open plan kitchen/dining/sitting room with a fitted kitchen and electric appliances, ample space for a dining area and comfortable seating for four people. The annex has two double bedrooms, one having the benefit of fitted storage and an ensuite shower room The PoolThe pool is a fantastic space for entertaining friends, use with the annex or for daily family life. It is has been upgraded by the current owners making it efficient to run using an air source heat pump and is presented in excellent order. The pod liner, pump and filter have all been recently replaced - which should mean years of maintenance free use. Within the pool area is a shower room with w/c and sauna. Three sets of French doors open out to the south facing enclosed rear gardens.Garage, Solar Panels and ParkingA door opening from the pool area provides access to the large double garage which houses the newly fitted gas central heating boiler for the house along with newly fitted batteries for solar or overnight charging. Solar panels on the roof provide energy for the batteries which can also be used to charge electric cars with a charger situated at the front of the house. The garage still has ample space for cars or to be used as additional storage. To the front and rear of the house is a parking area to comfortably accommodate ten to twelve cars. The parking area to the side of the house also contains the air source heat pump which heats the pool.OUTSIDEThe south facing gardens to the rear have been designed to be low maintenance featuring a large area of lawn with trees, shrubs and boarders. A large patio provides a perfect space for outside seating and entertaining and can be accessed either from the garden room, kitchen or pool area. To the side of the house is an access path and newly built log store.LOCATIONThe pretty village of Oakhill lies to the Eastern end of the Mendip Hills within easy commuting distance of Bristol and Bath, five miles from Wells and four miles from Shepton Mallet. The nearby main line rail links are situated at Castle Cary, Bath and Bristol. The village enjoys a varying range of different age and style of properties with many period and individual homes. Within the village there is a village shop, doctors surgery, village churches, village hall and recreation field and two public houses. Babington House is a 10 minute drive away. Oakhill boasts an excellent primary school whilst secondary schools are within easy reach. In addition, The Cathedral School at Wells, Downside at Stratton-On-The-Fosse, All Hallows at Cranmore, Kings Bruton Co-Ed School and Millfield at Street are also easily accessible.Sporting facilities in the area include racing at Wincanton and Bath, golf at nearby Mendip Golf Club and Wells, sailing or fishing at Chew Valley and Blagdon lakes. In addition, there are leisure centres in Wells and Midsomer Norton offering a variety of recreational facilities.TENUREFreeholdHEATINGGas central heatingSERVICESMains drainage, water, gas, electricity, solar panels and Truespeed ultrafast internet are connectedLOCAL AUTHORITYSomerset CouncilCOUNCIL TAXBand 'G'EPC RATINGEPC 'C'VIEWINGStrictly by appointment with Cooper and Tanner. Tel: DIRECTIONSFrom Wells proceed to Shepton Mallet and take the A37 signposted to Bristol. Then take the A367 signposted to Bath. Continue for approximately half a mile to the village of Oakhill. You will see 'The Oakhill Inn' on your right, turn left opposite the pub into the High Street. Continue for 800m and take the first right into Galley Batch Lane. Continue for approximately 250 metres and the property can be found on the left.BrochuresBrochure 1
Location
Address
Galley Batch Lane, Oakhill, Radstock, BA3
City
Radstock
Features And Finishes
Stunning, contemporary family home, Set in the popular village of Oakhill, within easy commuting distance of Bristol, Bath and Wells, Attached annex - ideal for dependent relative or to provide income potential, Five bedrooms (including two in the annex), Swimming pool - heated by air source heat pump, Energy Efficient with solar panels and battery storage, Generous living accommodation including open plan kitchen/dining/family room, spacious sitting room and large garden room, Utility room, study and cloakroom, Double garage and driveway parking for ten to twelve cars, Offered with NO ONWARD CHAIN
Legal Notice
Our comprehensive database is populated by our meticulous research and analysis of public data. MirrorRealEstate strives for accuracy and we make every effort to verify the information. However, MirrorRealEstate is not liable for the use or misuse of the site's information. The information displayed on MirrorRealEstate.com is for reference only.
Real Estate Broker
Cooper & Tanner, Wells
Brokerage
Cooper & Tanner, Wells
Profile Brokerage WebsiteTop Tags
Likes
0
Views
12
Related Homes
