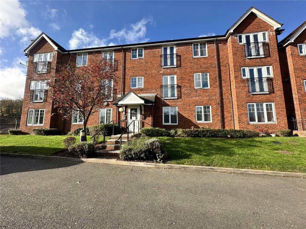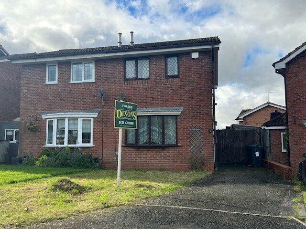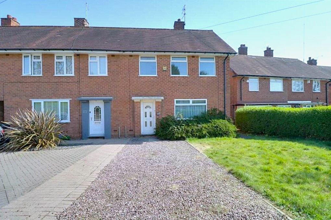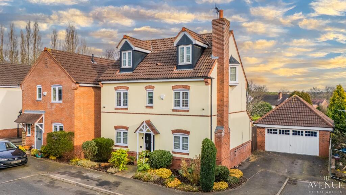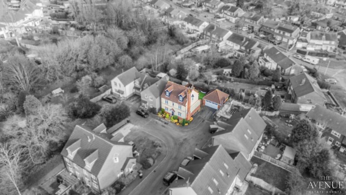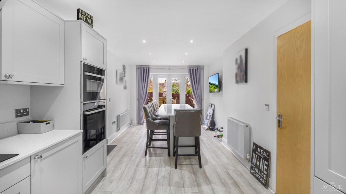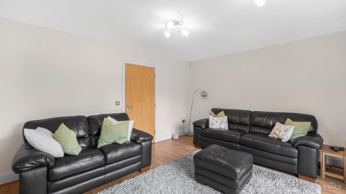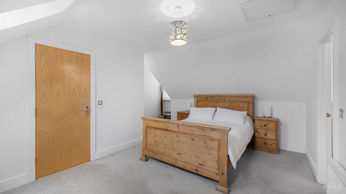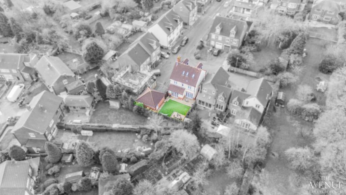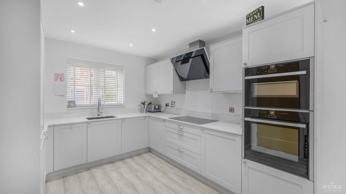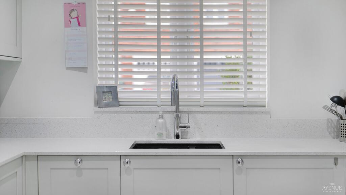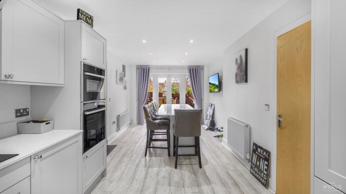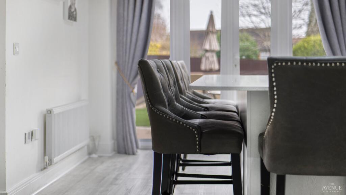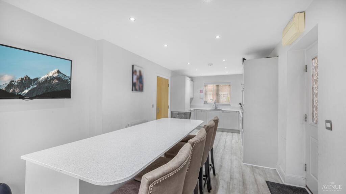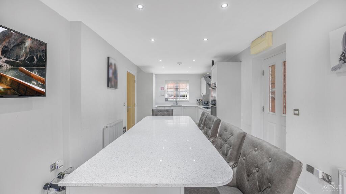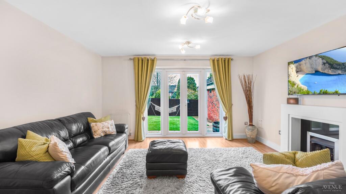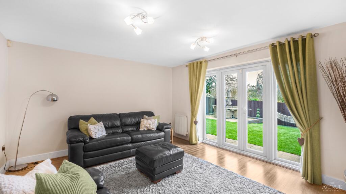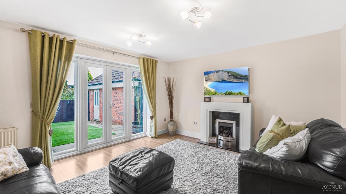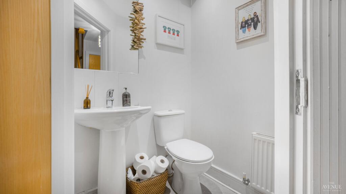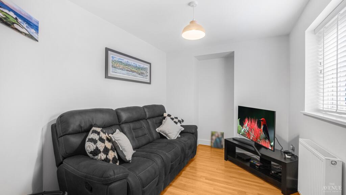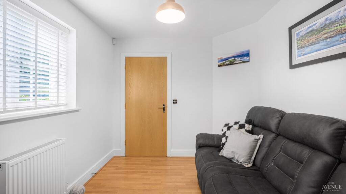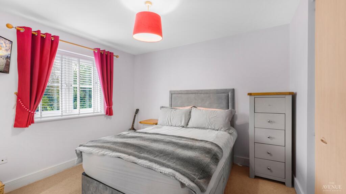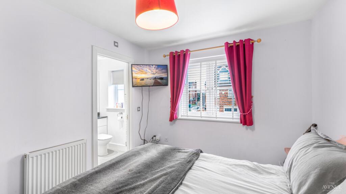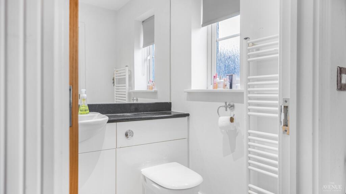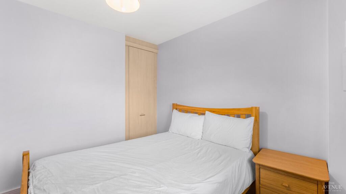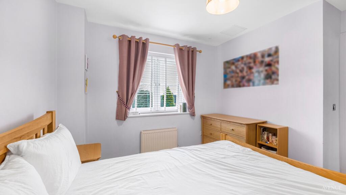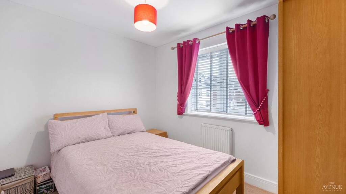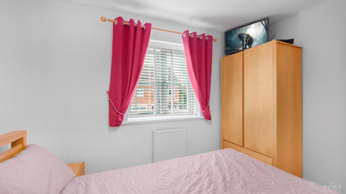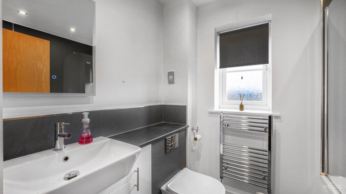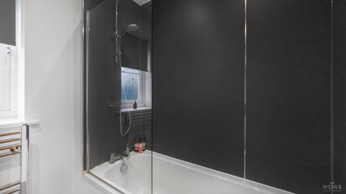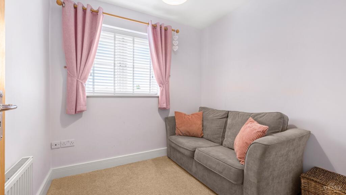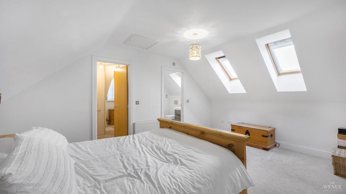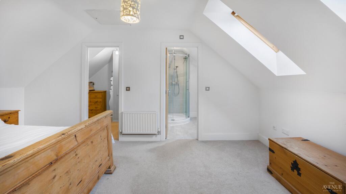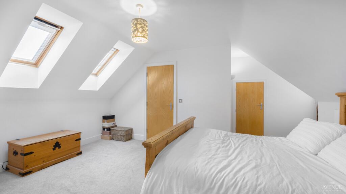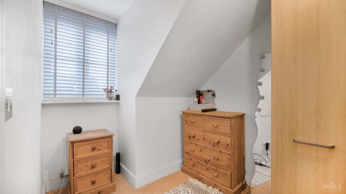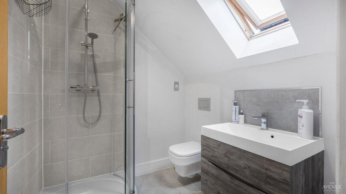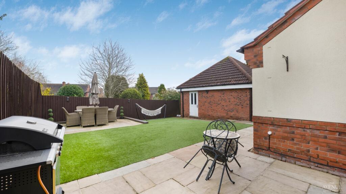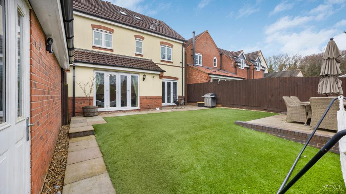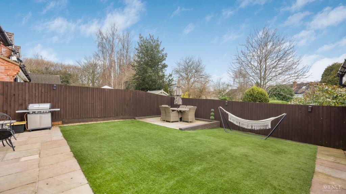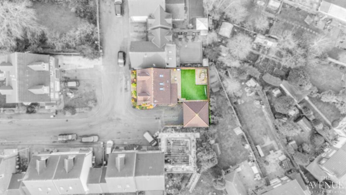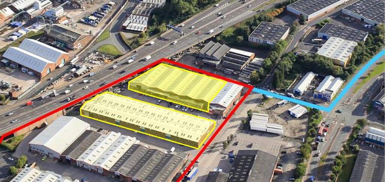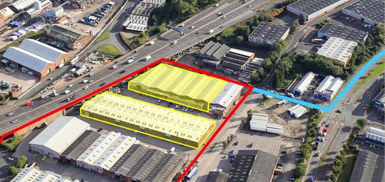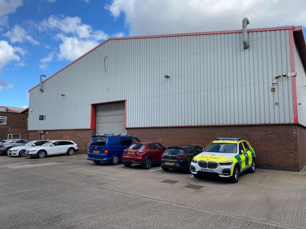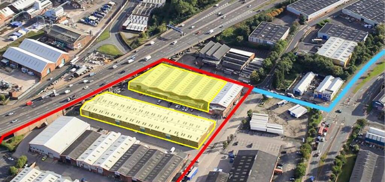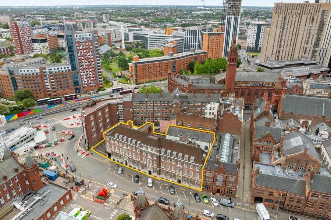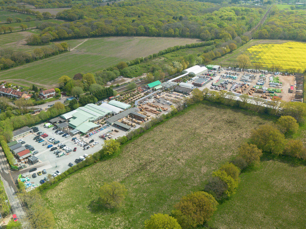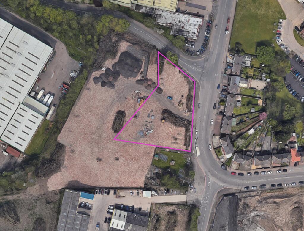Galton Drive, Birmingham, West Midlands, B43
For Sale : GBP 450000
Details
Bed Rooms
5
Bath Rooms
3
Property Type
Detached
Description
Property Details: • Type: Detached • Tenure: N/A • Floor Area: N/A
Key Features: • Quote Reference: JD02 • Book Your Viewing NOW! Launch Day: Saturday 1st February • Prime location near top-rated schools, amenities, and transport links. • Five bedrooms, including a master suite with en-suite and dressing room. • Open-plan, modern kitchen and dining area with granite worktops and Neff appliances. • Double garage with electric door and utility area, with potential to convert into further living space. • Family bathroom and two en-suites with modern fittings. • Low-maintenance garden with patios and Astroturf. • Versatile snug/playroom/office space. • Kitchen island with storage and breakfast bar seating.
Location: • Nearest Station: N/A • Distance to Station: N/A
Agent Information: • Address: Office 5, 10 Burnett Road, Sutton Coldfield, B74 3LP
Full Description: At The Avenue Estate Agents, we are delighted to present this exceptional family home situated in one of the most desirable locations in Great Barr. Combining contemporary design with practical living, this property offers an ideal home for modern family life.Prime LocationNestled in a highly sought-after area, this property benefits from proximity to excellent local amenities, parks, and outstanding schools. With a local superstore just minutes away, and convenient access to Sutton Coldfield (10 minutes) and Birmingham City Centre (15 minutes), this home is perfect for families seeking both convenience and connectivity. The nearby Junction 7 also provides excellent transport links to the M5, M6, and the wider motorway network.First ImpressionsThe property boasts an attractive cream render façade, complemented by a neatly landscaped front garden and a pathway leading to a composite front door. A driveway provides parking for two vehicles, while the double garage with an electric up-and-over door offers additional parking or storage options.Ground FloorUpon entering the home, you are welcomed by a bright and spacious hallway featuring wood-effect laminate flooring, which flows seamlessly throughout the ground floor.To the right, the first reception room offers versatility as a cosy snug, home office, or playroom. Across the hallway, the kitchen and dining space is a true highlight of the home.The modern, open-plan kitchen combines elegance and practicality. Featuring granite worktops, light grey shaker-style cabinetry, and integrated Neff appliances, including a five-ring induction hob, oven, grill, dishwasher, and fridge-freezer. A Quooker hot tap adds a luxurious touch. Spanning the length of the house, this space is flooded with natural light from windows at the front and floor-to-ceiling windows at the rear, along with patio doors opening onto the garden. A central island provides additional storage and seating, making it a perfect hub for family gatherings.The lounge offers another welcoming space, with patio doors and expansive windows overlooking the rear garden. A feature fireplace adds warmth and character to this generously proportioned room.Completing the ground floor is a convenient WC with a wash hand basin and a useful under-stairs storage cupboard.First FloorThe first floor houses four well-proportioned bedrooms and the main family bathroom.• Bedroom Two: A spacious double with built-in wardrobes and an en-suite shower room featuring a WC, wash hand basin, and shower with a handheld attachment.• Bedrooms Three and Four: Both double rooms with ample space for built-in or freestanding wardrobes.• Bedroom Five: A comfortable single, ideal as a child’s bedroom or study.• Main Bathroom: Modern and stylish, with a vanity unit, WC, and a bath with a rainfall shower over.Second FloorThe master suite occupies the entire second floor, offering a tranquil retreat. This expansive room features a large en-suite shower room with contemporary grey tiling, a rainfall shower, and a handheld attachment, as well as a vanity unit and WC. The suite is further enhanced by a walk-in dressing room with built-in wardrobes and additional eaves storage.Outdoor LivingThe rear garden is thoughtfully designed for low-maintenance enjoyment. It features an Astroturf lawn, two patio areas perfect for al fresco dining, and access to the double garage.Double GarageWith its electric door and ample space, the double garage provides flexibility as a utility area, gym, or storage. Alternatively, it offers potential for conversion into an office, games room, or even an annexe, subject to planning permissions.This exceptional property combines modern living with a family-friendly design in a prime location. Contact The Avenue Estate Agents today to arrange your viewing and take the first step toward your dream home.Disclaimer - Important Notice - Every care has been taken with the preparation of these particulars, but complete accuracy cannot be guaranteed. If there is any point which is of particular interest to you, please obtain professional confirmation. Alternatively, we will be pleased to check the information for you. These particulars do not constitute a contract or part of a contract. All measurements quoted are approximate. Photographs are reproduced for general information and it cannot be inferred that any item shown is included in the sale.
Location
Address
Galton Drive, Birmingham, West Midlands, B43
City
West Midlands
Features And Finishes
Quote Reference: JD02, Book Your Viewing NOW! Launch Day: Saturday 1st February, Prime location near top-rated schools, amenities, and transport links., Five bedrooms, including a master suite with en-suite and dressing room., Open-plan, modern kitchen and dining area with granite worktops and Neff appliances., Double garage with electric door and utility area, with potential to convert into further living space., Family bathroom and two en-suites with modern fittings., Low-maintenance garden with patios and Astroturf., Versatile snug/playroom/office space., Kitchen island with storage and breakfast bar seating.
Legal Notice
Our comprehensive database is populated by our meticulous research and analysis of public data. MirrorRealEstate strives for accuracy and we make every effort to verify the information. However, MirrorRealEstate is not liable for the use or misuse of the site's information. The information displayed on MirrorRealEstate.com is for reference only.
Real Estate Broker
The Avenue, Covering National
Brokerage
The Avenue, Covering National
Profile Brokerage WebsiteTop Tags
amenities Five bedrooms Open-planLikes
0
Views
21
Related Homes
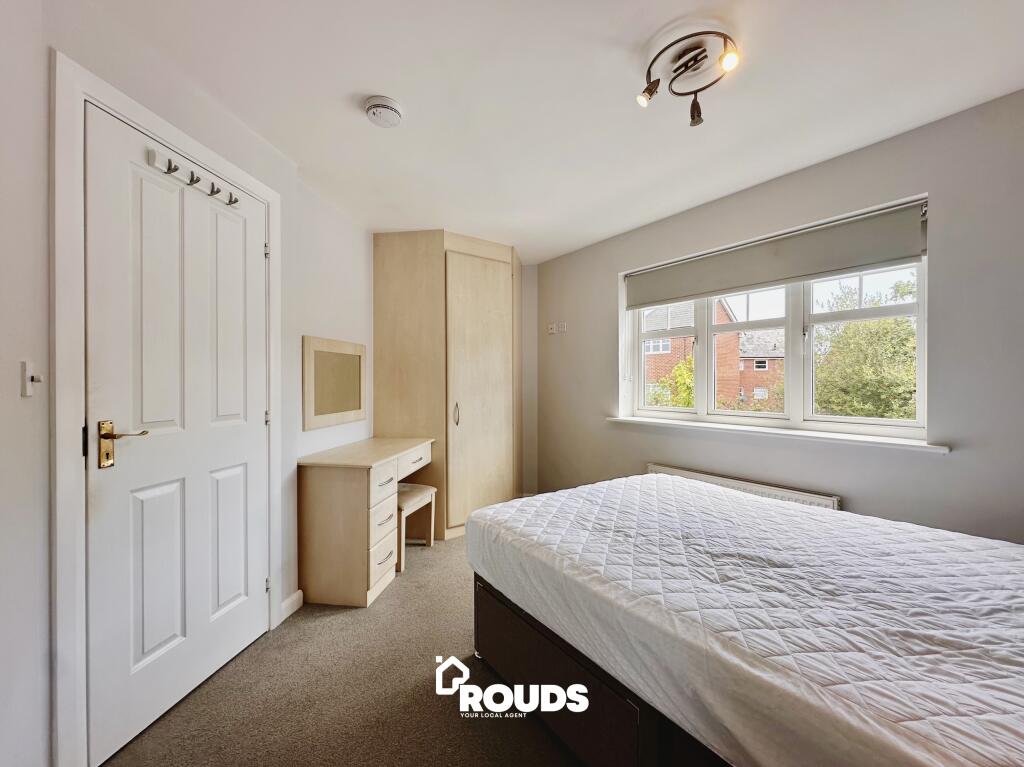
Navigators Road, Acocks Green, Birmingham, West Midlands
For Rent: GBP600/month
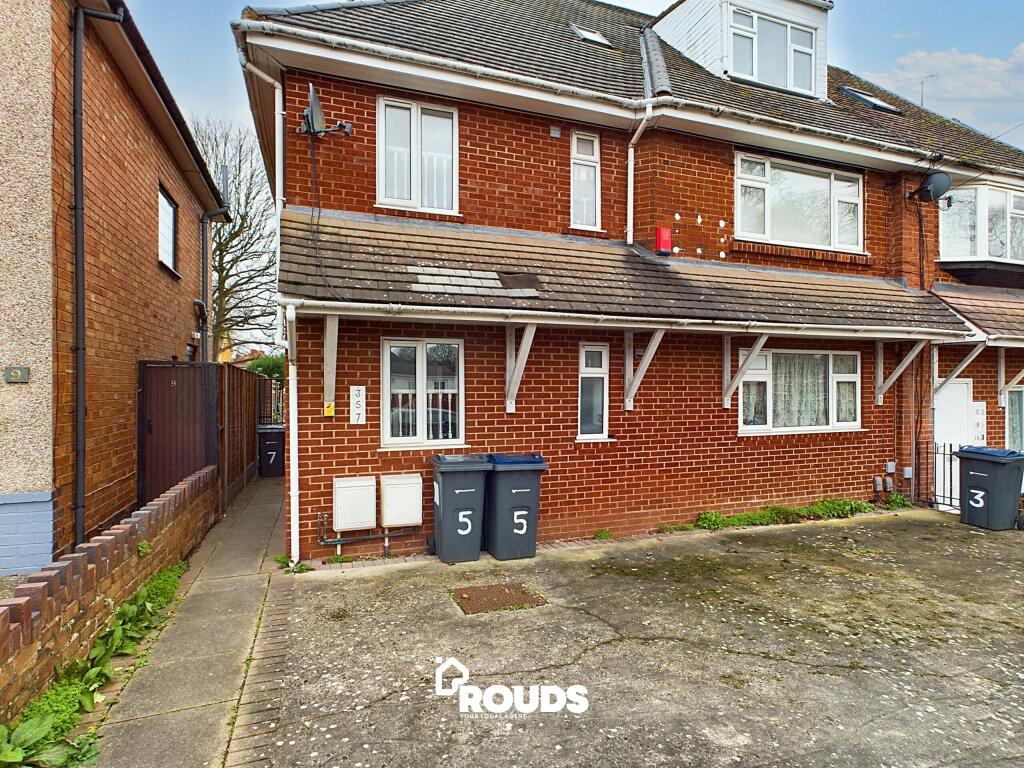
Charlbury Crescent, Little Bromwich, Birmingham, West Midlands,
For Rent: GBP750/month
