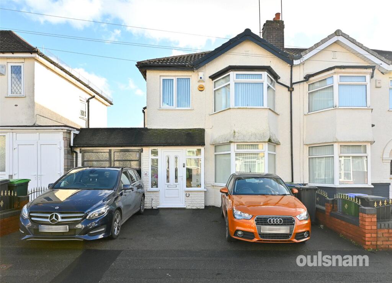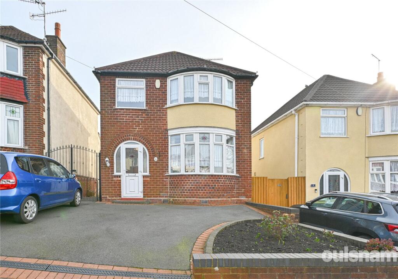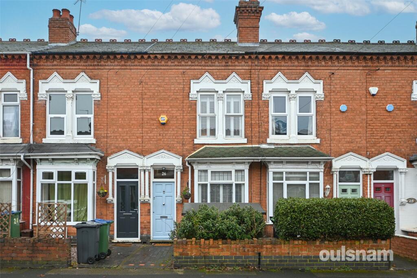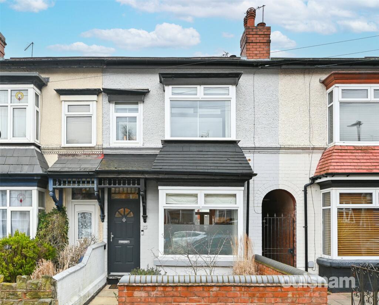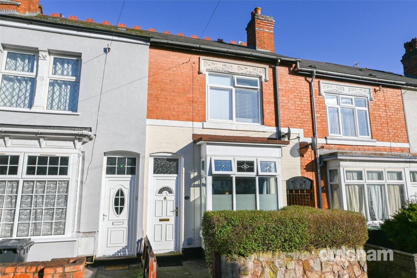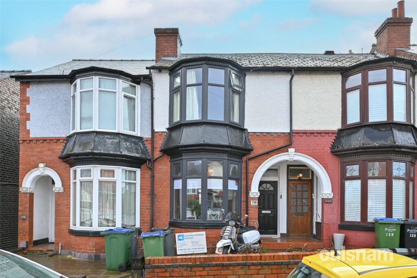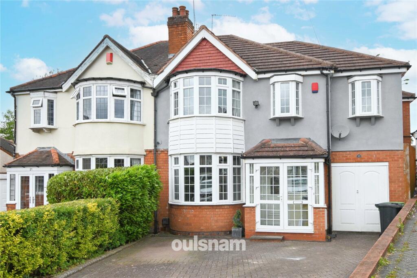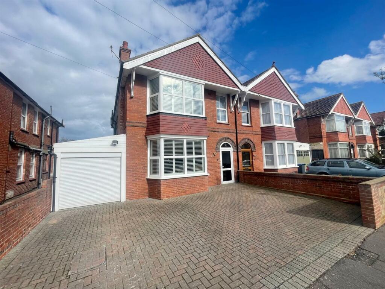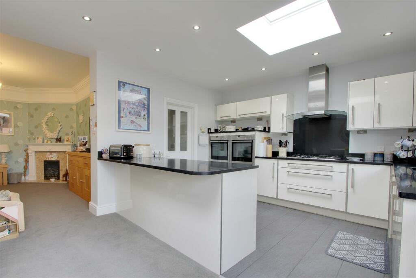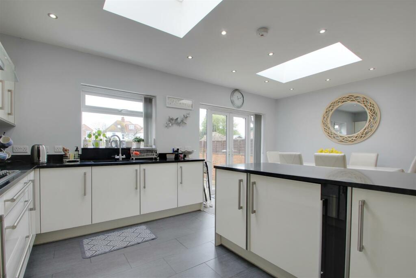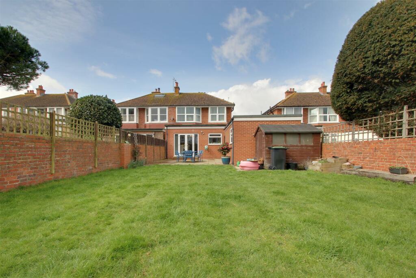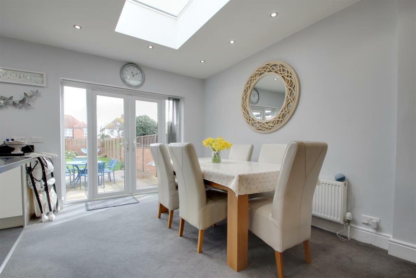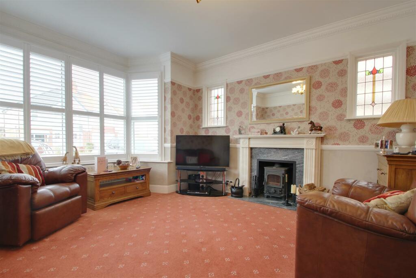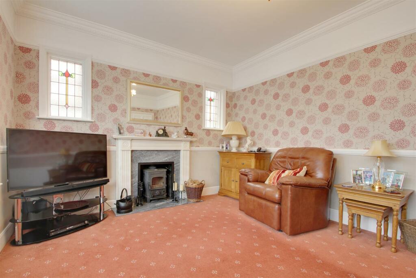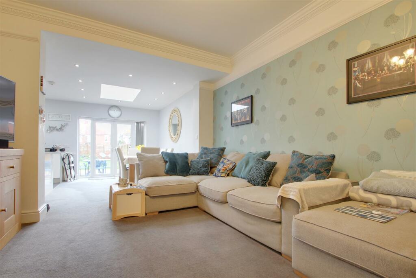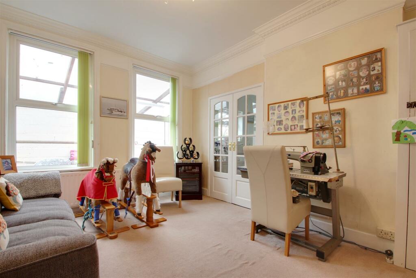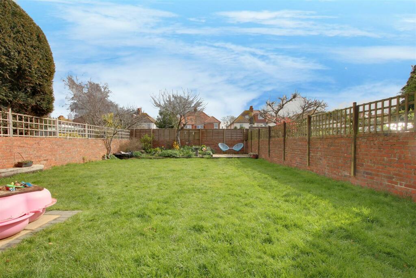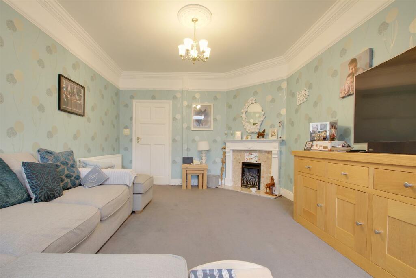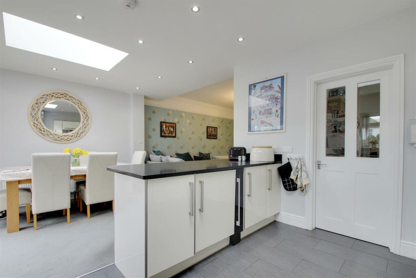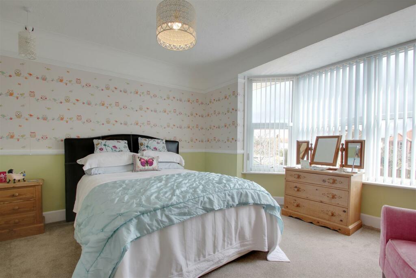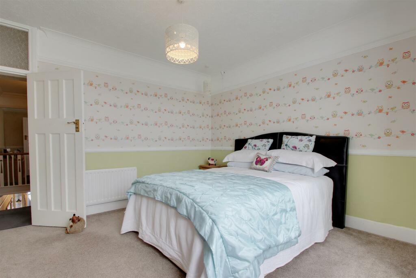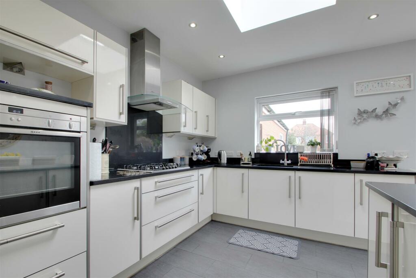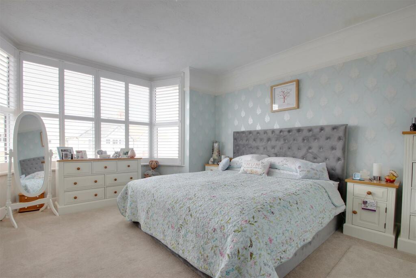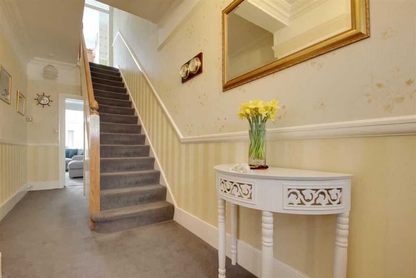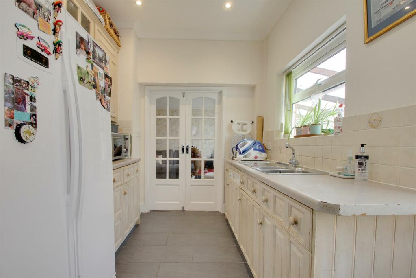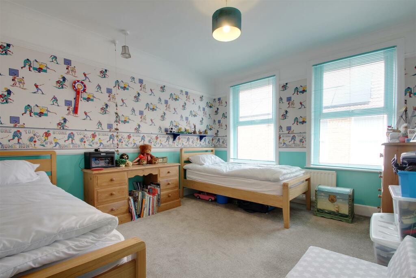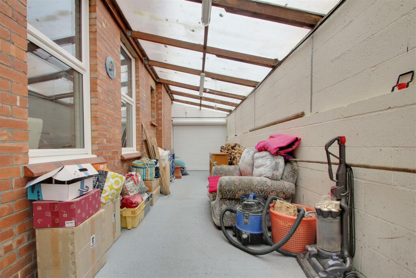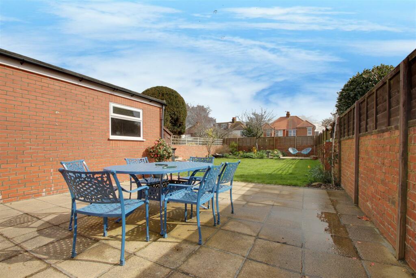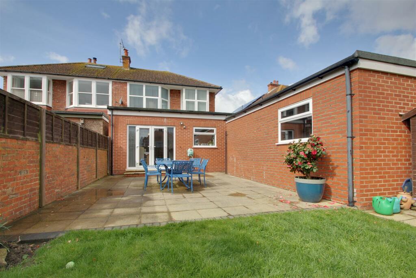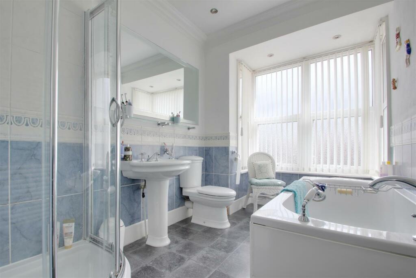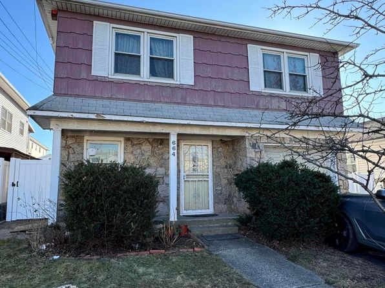Gannon Road, Worthing
For Sale : GBP 800000
Details
Bed Rooms
4
Bath Rooms
1
Property Type
Semi-Detached
Description
Property Details: • Type: Semi-Detached • Tenure: N/A • Floor Area: N/A
Key Features: • Deceptively spacious • Versatile accommodation • Three reception rooms • Four bedrooms • 50ft covered area with roller shutter door • Purpose built garage • Landscaped gardens • Gas central heating & double glazed • Viewing recommended • Sole agents
Location: • Nearest Station: N/A • Distance to Station: N/A
Agent Information: • Address: 119 George V Avenue, Goring-By-Sea, Worthing, BN11 5SA
Full Description: James & James Estate Agents are delighted to bring to the market this substantial and deceptively spacious four bed, three reception room, semi-detached house situated in this popular residential area of Worthing being close to the seafront. In brief the accommodation comprises beautiful character entrance vestibule and entrance hall with welcoming stained glass window affording more character and natural light. There is a sitting room/lounge, separate dining room/third reception room, and an exceptionally spacious and bright open plan L shaped living/dining and fully fitted modern kitchen with two roof lanterns flooding the kitchen with natural light. There are then return doors to the utility room/second kitchen, and a personal door to the useful covered area with roller shutter garage door extending to approximately 50ft, which in turn leads to the newly built brick garage/workshop.To the first floor there are four double bedrooms, family bathroom with bath and shower, and an additional separate W.C. The front garden has been arranged to brick block paving providing off road parking for three vehicles, whilst the rear garden has been landscaped with areas of patio, lawn, maturing tree and shrub lined borders. Situated in Gannon Road, the property is situated being a short walk from the beach and Worthing town centre, whilst Worthing hospital is also close at hand. The nearest mainline railway station is East Worthing giving direct links to London Gatwick, Victoria, Brighton and beyond. Local buses serve the area.In our opinion internal viewing is considered essential to appreciate the overall size and condition of this beautiful family home.Entrance Vestibule - 1.09m x 1.37m (3'7 x 4'6) - Spacious Entrance Hall - 6.02m x 1.73m (19'9 x 5'8) - L - Shaped Open Plan Living Kitchen/Dining Room - 8.53m narrowing to 3.76m x 5.89m narrowing to 3.56 - Utility Room/Second Kitchen - 4.45m x 2.34m (14'7 x 7'8) - Lounge - 4.39m x 4.47m (14'5 x 14'8) - Dining Room/Third Reception Room - 3.40m x 4.17m (11'2 x 13'8) - First Floor Landing - 5.61m x 1.70m (18'5 x 5'7) - Bedroom One - 4.39m x 4.09m (14'5 x 13'5) - Bedroom Two - 4.04m x 4.06m (13'3 x 13'4) - Bedroom Three - 3.43m x 4.27m (11'3 x 14'0) - Bedroom Four - 2.57m x 1.88m (8'5 x 6'2) - Family Bathroom - 4.06m x 2.06m (13'4 x 6'9) - Separate W.C. - Off Road Parking For Three Cars - Multipurpose Lean-To - approximately 16.46m x 2.41m (approximately 54'0 x - Brick Built Garage/Workshop - 5.87m x 3.45m (19'3 x 11'4) - Landscaped Rear Garden - BrochuresGannon Road, WorthingBrochure
Location
Address
Gannon Road, Worthing
City
Gannon Road
Features And Finishes
Deceptively spacious, Versatile accommodation, Three reception rooms, Four bedrooms, 50ft covered area with roller shutter door, Purpose built garage, Landscaped gardens, Gas central heating & double glazed, Viewing recommended, Sole agents
Legal Notice
Our comprehensive database is populated by our meticulous research and analysis of public data. MirrorRealEstate strives for accuracy and we make every effort to verify the information. However, MirrorRealEstate is not liable for the use or misuse of the site's information. The information displayed on MirrorRealEstate.com is for reference only.
Real Estate Broker
James & James Estate Agents, Worthing
Brokerage
James & James Estate Agents, Worthing
Profile Brokerage WebsiteTop Tags
four bedrooms Landscaped gardens Worthing hospitalLikes
0
Views
6
Related Homes

