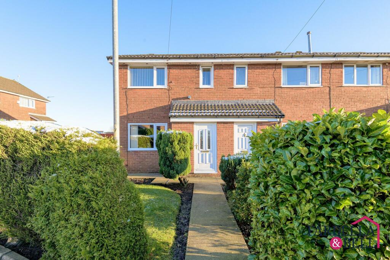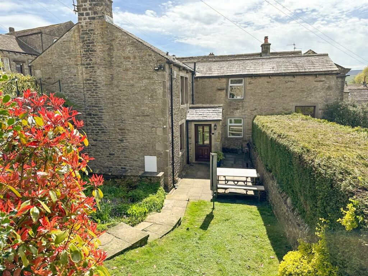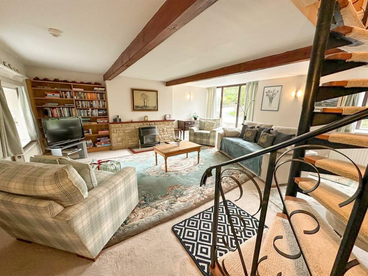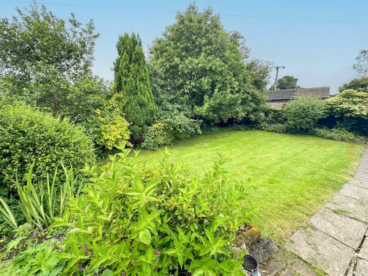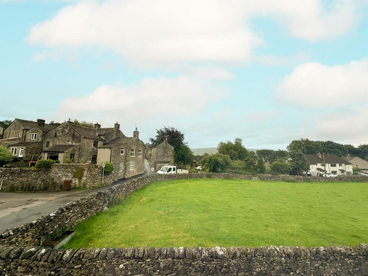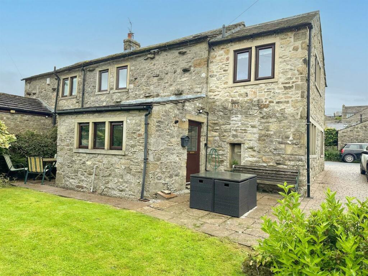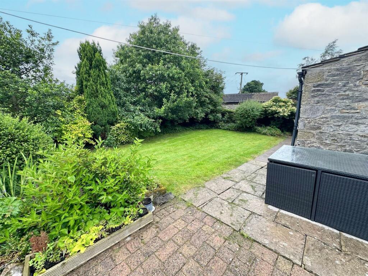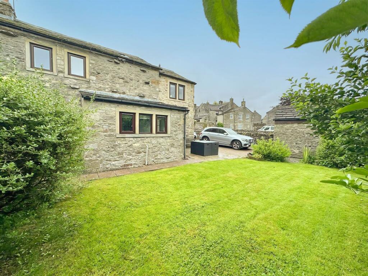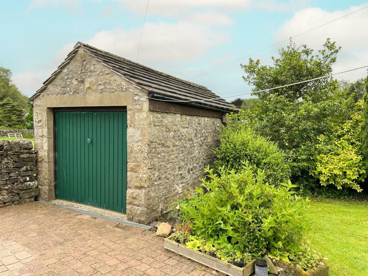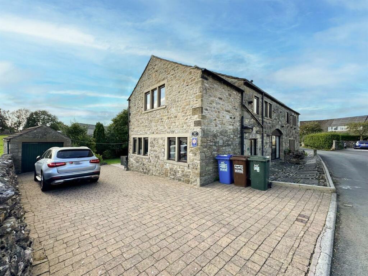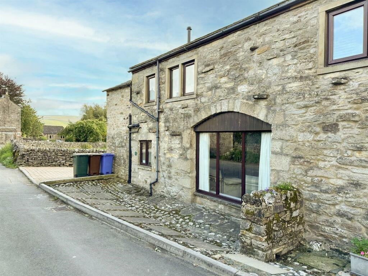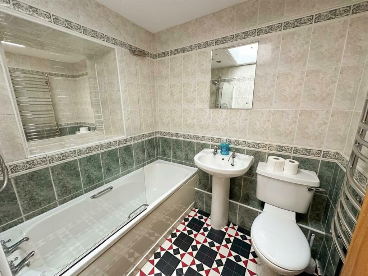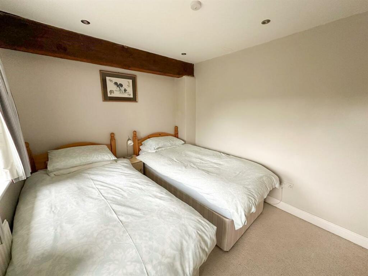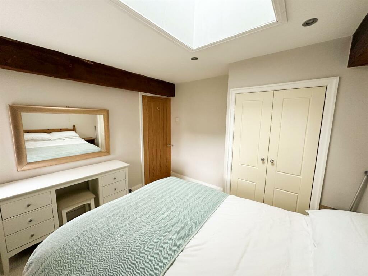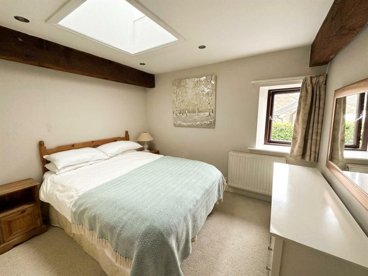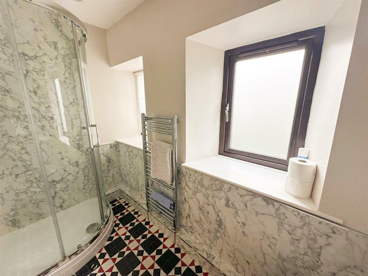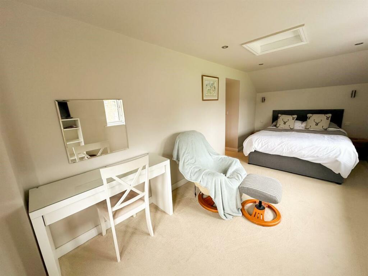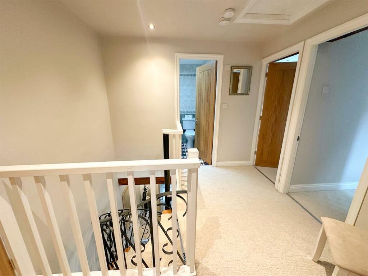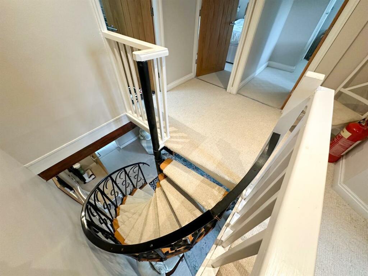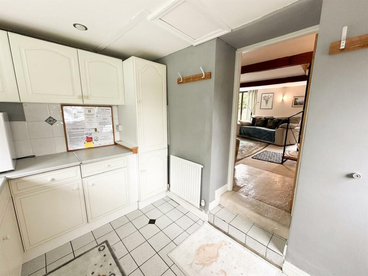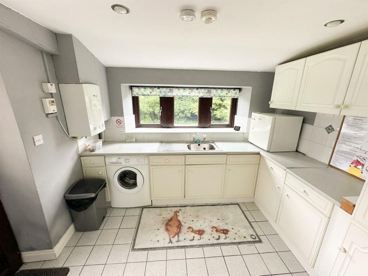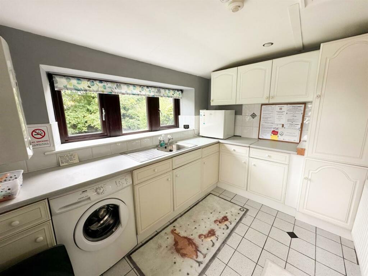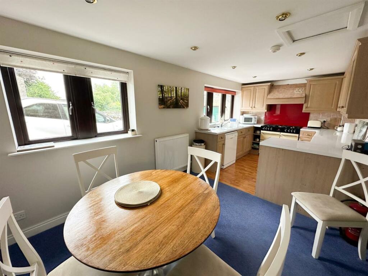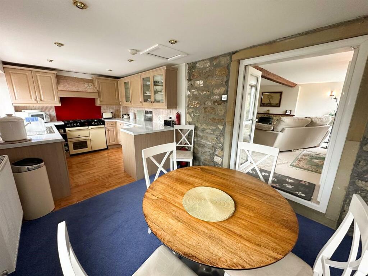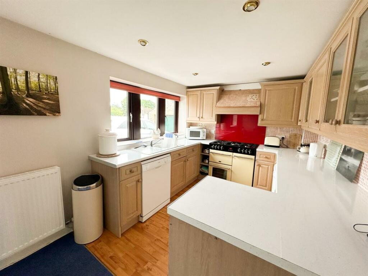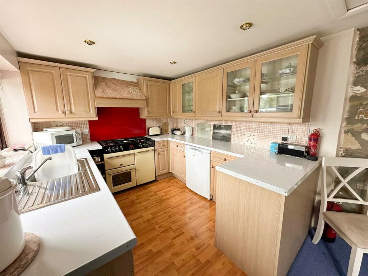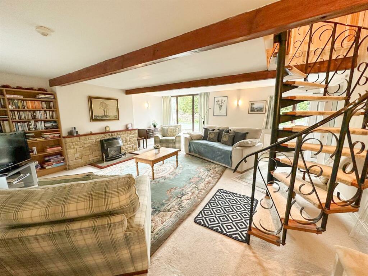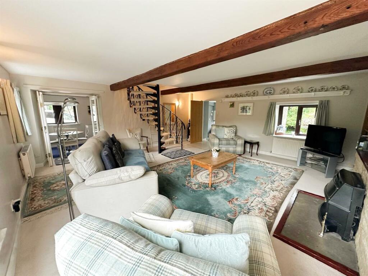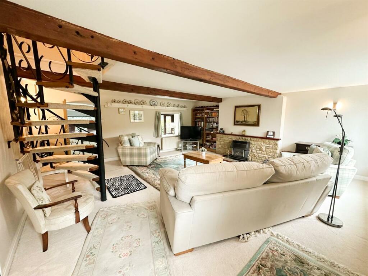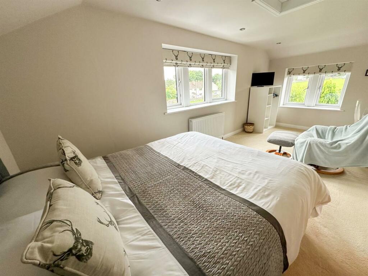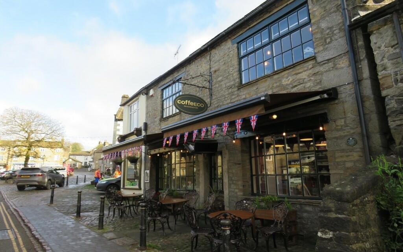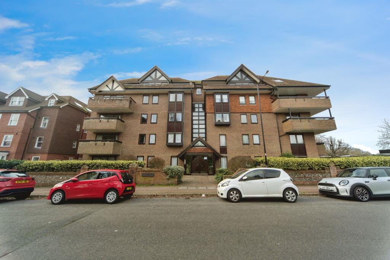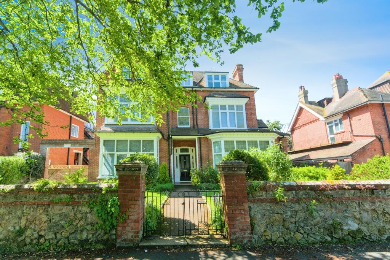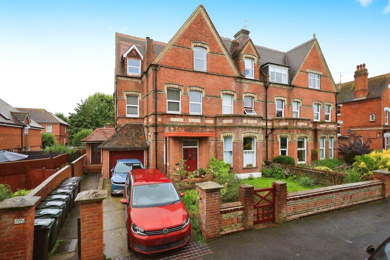Garrs End Lane, Grassington, Skipton
For Sale : GBP 529500
Details
Bed Rooms
3
Bath Rooms
2
Property Type
Barn Conversion
Description
Property Details: • Type: Barn Conversion • Tenure: N/A • Floor Area: N/A
Key Features: • THREE BED BARN CONVERSION • PRIVATE REAR GARDEN • GARAGE • AMPLE OFF ROAD PARKING • PLANNING PERMISSION • PICTURESQUE LOCATION • REROOFED IN 2024 • CHAIN FREE • CLOSE TO AMENITIES • EARLY VIEWING A MUST
Location: • Nearest Station: N/A • Distance to Station: N/A
Agent Information: • Address: 84 Kirkgate Silsden Keighley BD20 0PA
Full Description: Are you searching for a UNIQUE HOME IN A PICTURESQUE LOCATION? Look no further than this BEAUTIFUL, STONE-BUILT, THREE-BEDROOM BARN CONVERSION. Offering SPACIOUS LIVING ACCOMMODATION across two floors, with GARAGE, PRIVATE REAR GARDEN and AMPLE OFF-ROAD PARKING. This property also comes with the ADDED BENEFIT OF PLANNING PERMISSION to extend the garage, add solar panels and a rear porch. In addition the roof was replaced and reinsulated in 2024.Property Details - Are you searching for a unique home in a picturesque location? Look no further than this beautiful, stone-built, three-bedroom barn conversion. Offering spacious living accommodation across two floors, this property also comes with the added benefit of planning permission to extend the garage, add solar panels and a rear porch. In addition the property roof was replaced and reinsulated in 2024.The home, aptly named Sunnyside, has enjoyed years of success as a holiday rental, and once you step inside, it's easy to see why. Its charming and tranquil ambiance makes it an ideal permanent residence or a perfect second home for those seeking peace and serenity, all just a short stroll from the lively village.Upon arrival, you'll be greeted by the entrance hall/utility room. From here, the stunning light and airy living room unfolds, boasting a feature spiral staircase to the first floor, a stone fireplace, and two large front windows that flood the space with natural light. The kitchen, designed for both functionality and entertainment, serves as the heart of the home, offering everything you need for hosting family and friends.Upstairs, the spacious landing leads to a magnificent master suite, featuring both front and rear windows that frame the surrounding countryside. Two additional double bedrooms offer ample space, while a stylish four-piece bathroom and a convenient separate shower room complete the upper floor.Outside, a private driveway provides generous on-site parking and leads to a detached single garage, equipped with power and lighting. With planning permission in place, the garage could be extended and fitted with solar panels and a rear porch further enhancing the property's appeal. The low-maintenance front area transitions to a private, mature, beautifully landscaped garden at the rear, perfect for outdoor relaxation.Situated at the lower end of Garrs Lane, this home is just minutes from the bustling village square of Grassington, widely regarded as one of the most desirable areas in the Yorkshire Dales National Park. Grassington boasts a range of amenities, including an excellent primary school and a strong community spirit with activities year-round. A comprehensive bus link provides easy access, while the nearby market town of Skipton, just nine miles away, offers additional conveniences and an excellent train link.For those seeking a truly special property that caters to a variety of lifestyles, this could be the home you’ve been dreaming of.Additional Information - Main water/sewageMains gas central heatingMains electricityBrochuresGarrs End Lane, Grassington, Skipton
Location
Address
Garrs End Lane, Grassington, Skipton
City
Grassington
Features And Finishes
THREE BED BARN CONVERSION, PRIVATE REAR GARDEN, GARAGE, AMPLE OFF ROAD PARKING, PLANNING PERMISSION, PICTURESQUE LOCATION, REROOFED IN 2024, CHAIN FREE, CLOSE TO AMENITIES, EARLY VIEWING A MUST
Legal Notice
Our comprehensive database is populated by our meticulous research and analysis of public data. MirrorRealEstate strives for accuracy and we make every effort to verify the information. However, MirrorRealEstate is not liable for the use or misuse of the site's information. The information displayed on MirrorRealEstate.com is for reference only.
Real Estate Broker
Wilman & Lodge, Silsden
Brokerage
Wilman & Lodge, Silsden
Profile Brokerage WebsiteTop Tags
CHAIN FREE PLANNING PERMISSION GARAGE PRIVATE REAR GARDENLikes
0
Views
64
Related Homes


