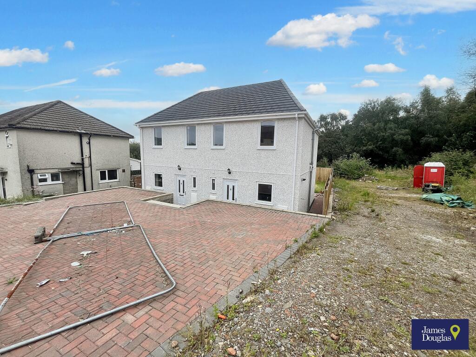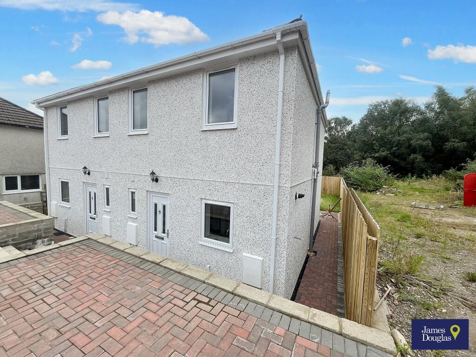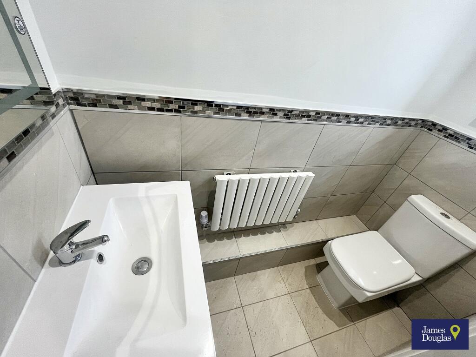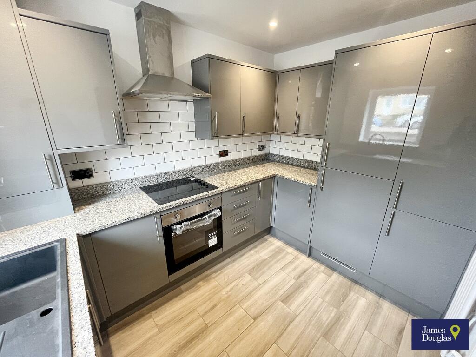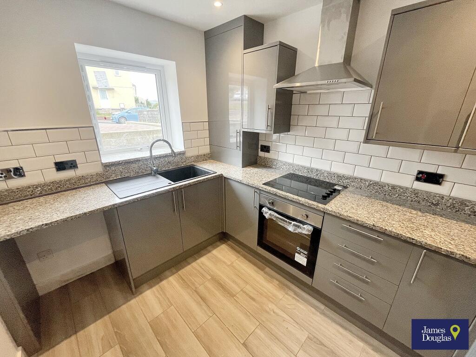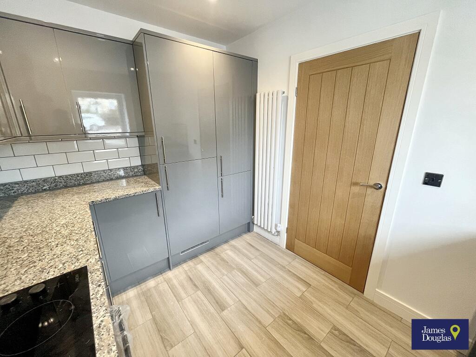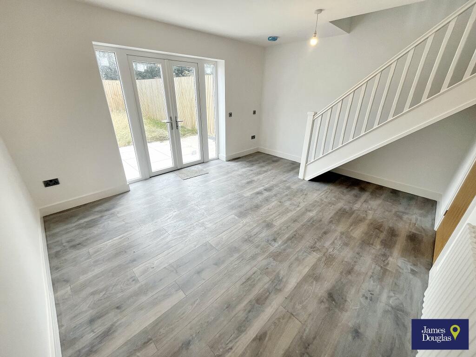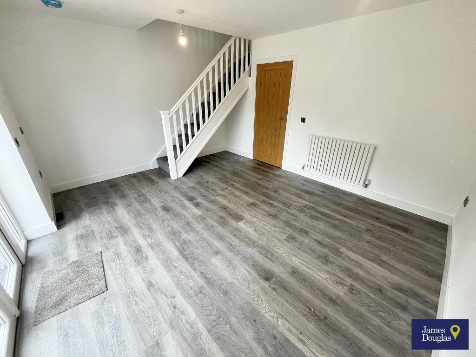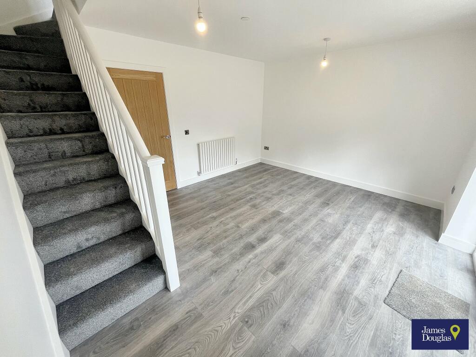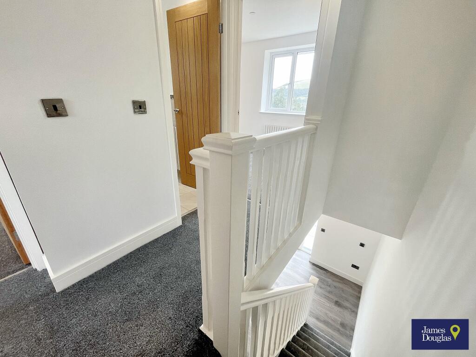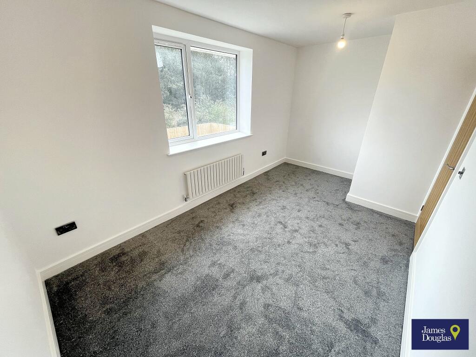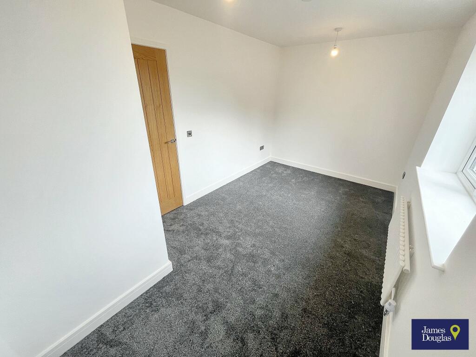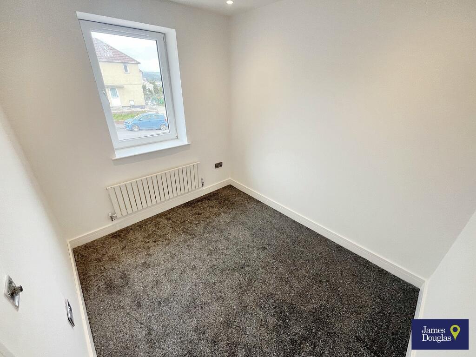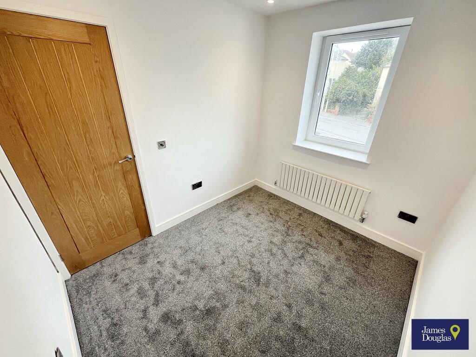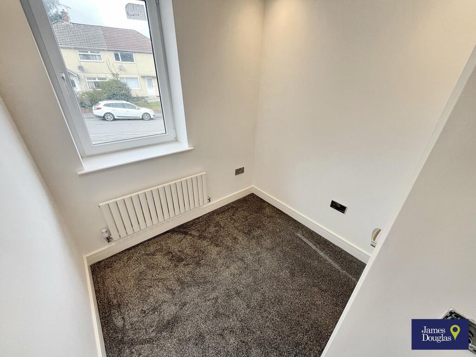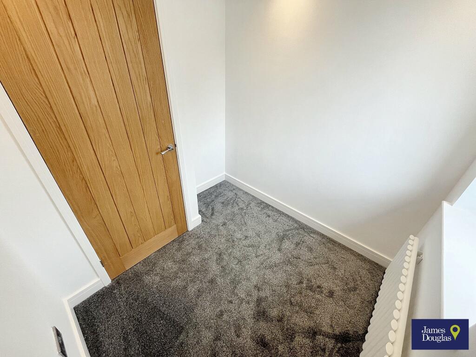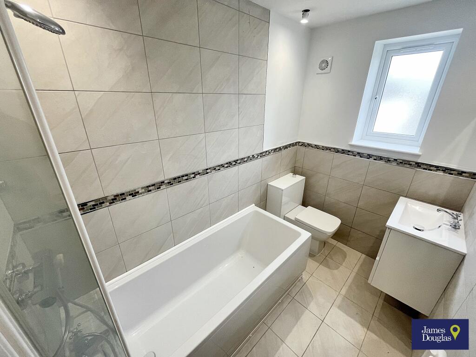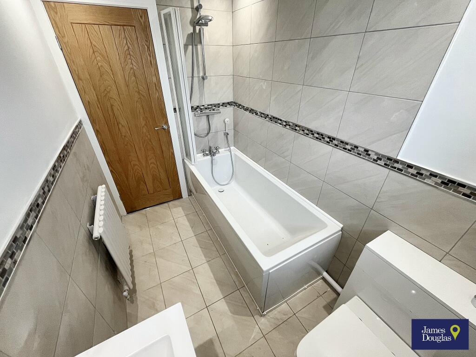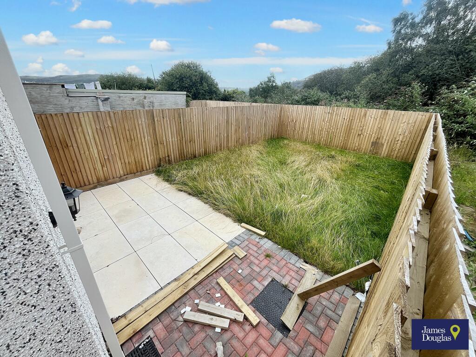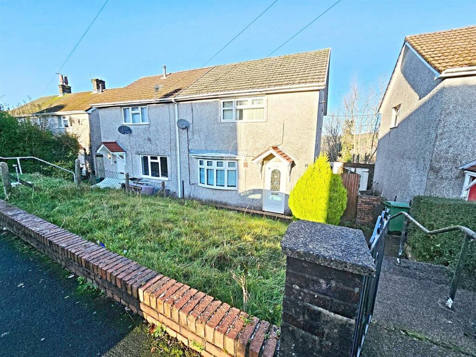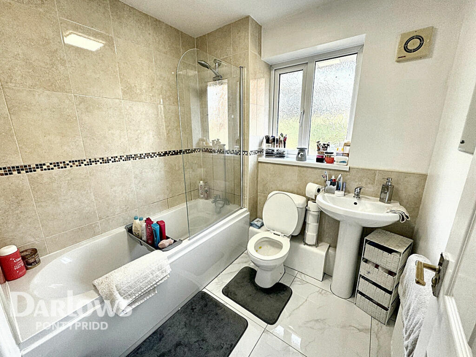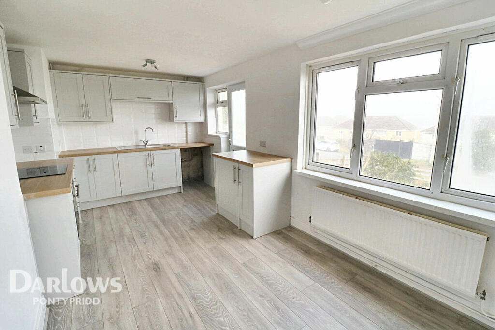Garth Avenue, Glyncoch, Pontypridd
For Sale : GBP 149950
Details
Property Type
Semi-Detached
Description
Property Details: • Type: Semi-Detached • Tenure: N/A • Floor Area: N/A
Key Features: • New Home • No Onward Chain • Combi Boiler • Potential to Extend (STP) • Fantastic Views • Pristine & Immaculate • Close To Local Amenities • Perfect First-time-buy
Location: • Nearest Station: N/A • Distance to Station: N/A
Agent Information: • Address: 1 Church Street, Pontypridd, CF37 2TH
Full Description: James Douglas is thrilled to welcome this two/three bedroom semi-detached new build property to the market. Being sold with no onward chain. Set in the popular area of Glyncoch, Pontypridd. The perfect first-time-buy, buy-to-let investment or for someone looking to downsize. In brief terms the accommodation comprises an entrance hallway, kitchen, WC and living room/dining room on the ground floor. Upstairs there are currently two double bedrooms, a single bedroom and bathroom (please note the current owner will give any prospective buyer the option of knocking through bedrooms two and three to create one larger bedroom if preferred). Mains gas fired central heating, fire sprinkler system and UPVC double glazed throughout. Off-road parking. The garden space is mainly laid to lawn with some patio space. EPC TBC. Council tax to be banded.**NO ONWARD CHAIN****BRAND NEW BUILD****OPTION TO KEEP AS THREE BEDROOM OR KNOCK WALL DOWN BETWEEN BEDROOMS TWO AND THREE TO CREATE ONE LARGER BEDROOM**Garth Avenue, Glyncoch is within circa six minutes drive of the Ynysybwl village shops and approximately the same to Pontypridd town centre which includes a wide range of shops and sporting and recreational facilities. The local primary schools are Craig-Yr-Hesg Primary School & Maes-Y-Coed Primary School with the local high school being Pontypridd High School. There is a useful mainline railway station in Pontypridd town centre. Easy access to the M4 motorway brings other major centres including the capital city of Cardiff, Newport and Swansea within commuting distance.**POTENTIAL TO EXTEND (STP)****BLOCK PAVED OFF-ROAD PARKING WITH DISABLED ACCESS****HIGH GLOSS GREY FITTED KITCHEN WITH INTEGRATED APPLIANES**Additional Information------------------------------------Tenure: FreeholdEPC: TBCCouncil Tax Band: To be bandedEntrance Hallway (Ground Floor)Accessed via UPVC double glazed front door. Laminate flooring. Skimmed walls and ceiling. Spotlights. Wall mounted radiator. Storage cupboard housing fuse box. Doors leading to kitchen, WC and living/dining room.Kitchen (Ground Floor)UPVC double glazed window to front. Tiled flooring. Skimmed and tiled walls. Skimmed ceiling. Spotlights. Vertical wall mounted radiator. Modern grey high gloss wall and base units. Black composite sink. Electric hob. Fan oven. Integrated fridge/freezer. Extractor fan. Cupboard housing Main combi boiler. Space for washing machine.WC (Ground Floor)UPVC double glazed window to front. Tiled flooring. Skimmed and tiled walls. Skimmed ceiling. Spotlights. Wall mounted radiator. Low level WC. Vanity unit wash hand basin. Extractor fan.Living/Dining Room (Ground Floor)UPVC double glazed French doors to rear giving access to rear garden. Laminate flooring. Skimmed walls and ceiling. Two pendant ceiling lights. Wall mounted radiator. Staircase.Landing (First Floor)Continuation of carpeted flooring from staircase. Skimmed walls and ceiling. Single pendant ceiling light. Loft hatch. Doors leading through to all first floor rooms.Bedroom One (First Floor)UPVC double glazed window to rear elevation. Continuation of carpeted flooring from landing. Skimmed walls and ceiling. Spotlights. Wall mounted radiator. Views.Bedroom Two (First Floor)UPVC double glazed window to front elevation. Continuation of carpeted flooring from landing. Skimmed walls and ceiling. Spotlights. Wall mounted radiator.Bedroom Three (First Floor)UPVC double glazed window to front elevation. Continuation of carpeted flooring from landing. Skimmed walls and ceiling. Spotlights. Wall mounted radiator.Bathroom (First Floor)UPVC double glazed window to side elevation. Tiled flooring. Skimmed and tiled walls. Skimmed ceiling. Spotlights. Wall mounted radiator. Shower over bath. Low level WC. Vanity unit wash hand basin. Extractor fan.OutsideOff-road parking to front. Block paved. Steps lead down to front door with separate disabled access via ramp. Gas and electric meters to front. East facing rear garden space. Mixture of block paving, patio slabs and real grass. Outside power sockets. Featheredge fencing.DirectionsFrom our office at 1 Church St, Pontypridd CF37 2TH, head north on Gelliwastad Rd/A4223 towards Penuel Ln, slight left onto Berw Rd/B4273, continue to follow B4273, turn left onto Cefn Ln, turn left onto Garth Ave, destination will be on the right.BrochuresProperty Brochure
Location
Address
Garth Avenue, Glyncoch, Pontypridd
City
Glyncoch
Features And Finishes
New Home, No Onward Chain, Combi Boiler, Potential to Extend (STP), Fantastic Views, Pristine & Immaculate, Close To Local Amenities, Perfect First-time-buy
Legal Notice
Our comprehensive database is populated by our meticulous research and analysis of public data. MirrorRealEstate strives for accuracy and we make every effort to verify the information. However, MirrorRealEstate is not liable for the use or misuse of the site's information. The information displayed on MirrorRealEstate.com is for reference only.
Real Estate Broker
James Douglas, Pontypridd
Brokerage
James Douglas, Pontypridd
Profile Brokerage WebsiteTop Tags
New Home No Onward Chain Fantastic ViewsLikes
0
Views
28
Related Homes
No related homes found.
