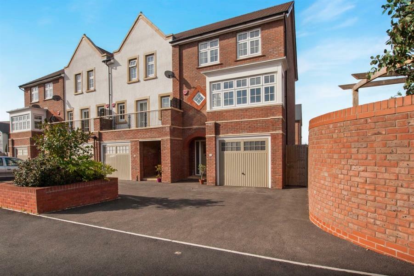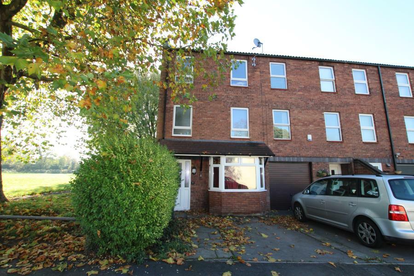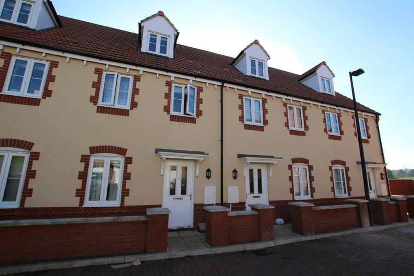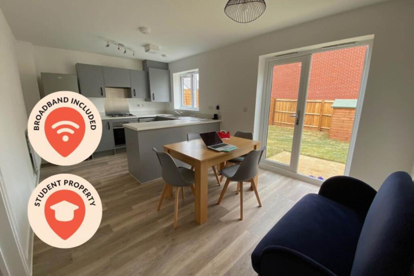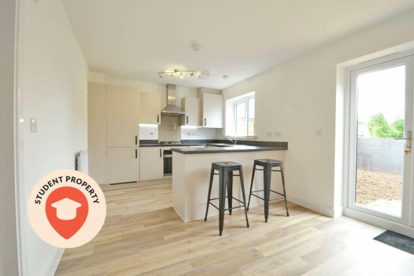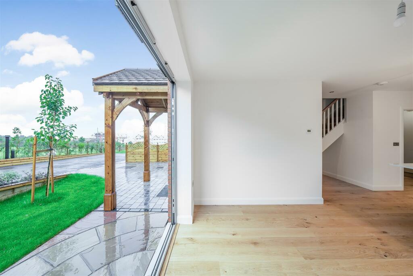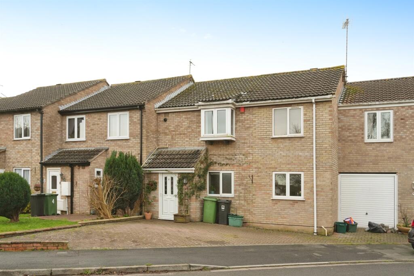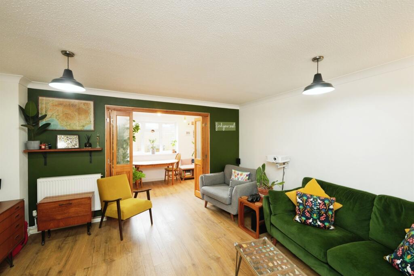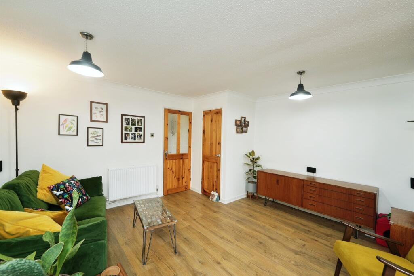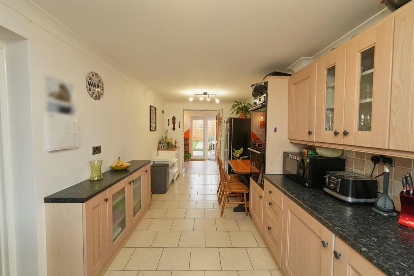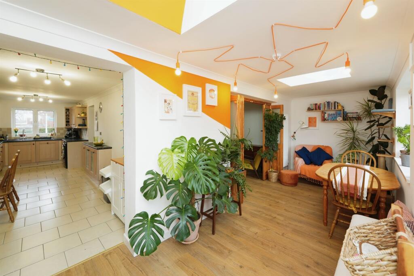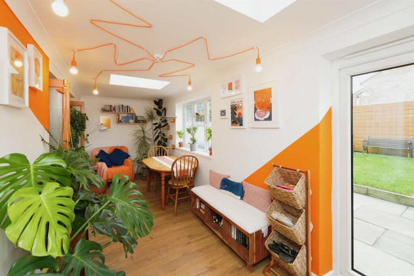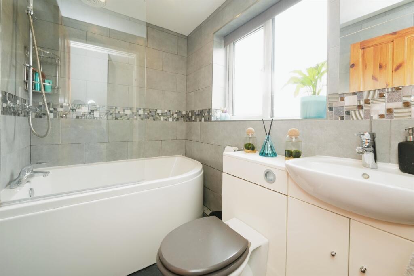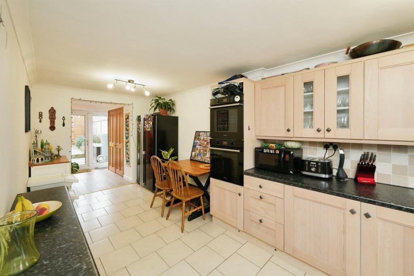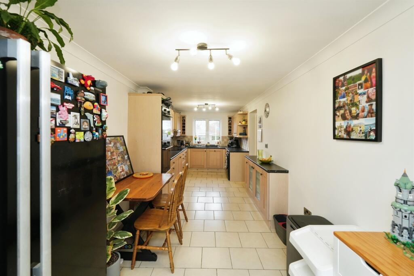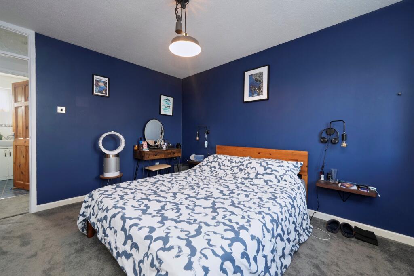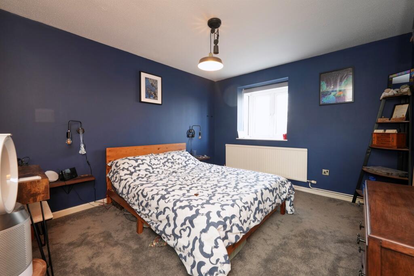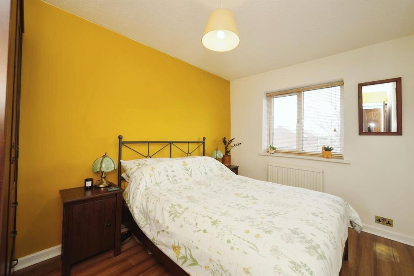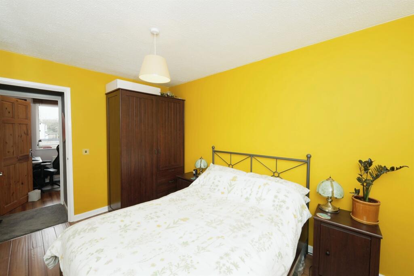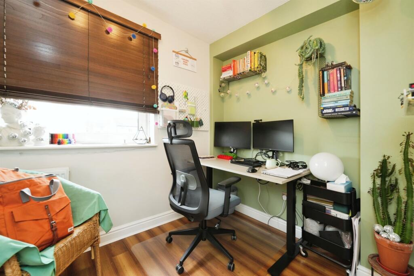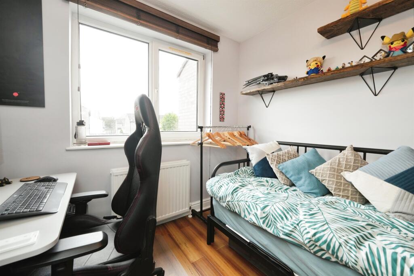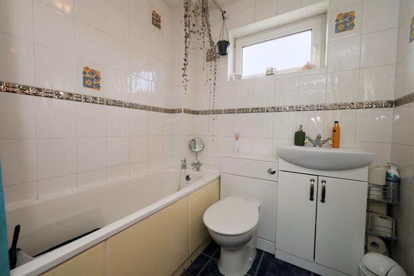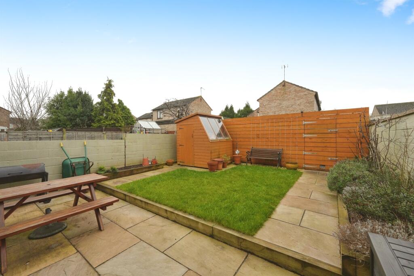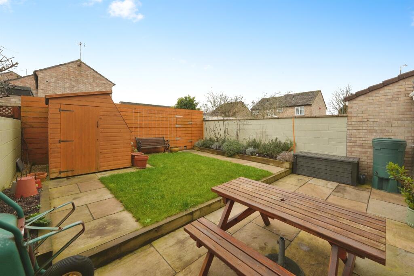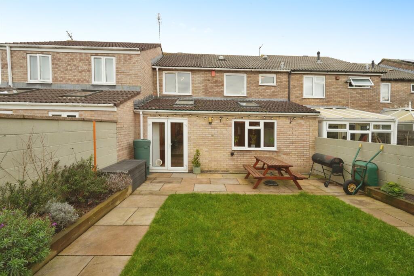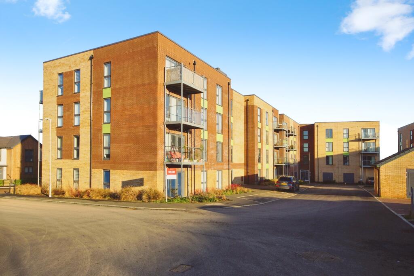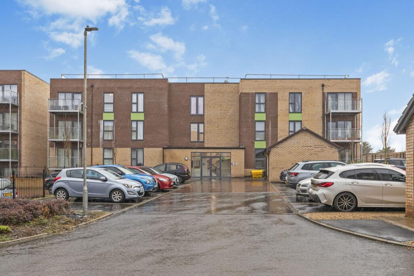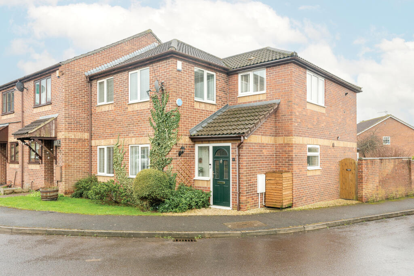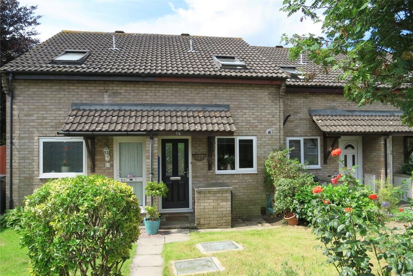Gatcombe Drive, Stoke Gifford, Bristol
For Sale : GBP 425000
Details
Bed Rooms
4
Bath Rooms
2
Property Type
Terraced
Description
Property Details: • Type: Terraced • Tenure: N/A • Floor Area: N/A
Key Features: • Superb FOUR Bedroom Home • Desirable Stoke Gifford Location • Two Spacious Receptions AND Further Spacious Kitchen-Diner • Well Presented Enclosed Rear Garden and Driveway Parking • Two Full Family Bathrooms • Very Well Presented Throughout / Light and Bright • Gas Central Heating and Full Double Glazing • Proximity to St Michael's School / Local Amenities / Great Transport Links / Major Employers / Parkway Train Station
Location: • Nearest Station: N/A • Distance to Station: N/A
Agent Information: • Address: 41 North Road, Stoke Gifford, Bristol, Gloucestershire, BS34 8PB
Full Description: SUMMARYThis one of a kind home offers four bedrooms, two bathrooms, two spacious receptions PLUS parking and garden. The whole attractive package is located in one of Stoke Gifford's best locations with access to a raft of amenities, great transport links and Parkway Train Station.DESCRIPTION'This one of a kind home offers four bedrooms, two bathrooms, two spacious receptions PLUS parking and garden. The whole attractive package is located in one of Stoke Gifford's best locations with access to a raft of amenities, great transport links and Parkway Train Station'.This extended mid terrace property briefly comprises four well proportioned bedrooms, two family bathrooms, spacious kitchen-diner AND two receptions to include the family room looking out over the garden. Externally is a very well presented garden with direct property access and driveway parking to the front aspect. Upon first entry the house grants a WOW factor. All areas link perfectly creating a unified feeling of space wherever you turn. Essentially there are three receptions spaces given the size of the kitchen which all leads toward the garden. Upstairs offers impressive space with really very well proportioned rooms especially Bedroom 1 and 2 which are doubles with storage and or space for such.The house offers heaps of personality, functionality and combines the aforementioned with style and modernity. A rare offering in the market and we invite questions and viewing requests.Gatcombe Drive Entrance An attractive block paved driveway with herbaceous borders adjacent leads toward the smart UPCV door with glazed panels.Pre-Hall 7' 6" max x 3' max ( 2.29m max x 0.91m max )A useful and well presented pre-hall is perfect for coats and shoes prior to entry. Also ideal as a thermal barrier prior to main hall.Hallway 10' 7" max x 9' 5" max ( 3.23m max x 2.87m max )A stylish treated and prepared bare wood door with glazed panels leads into the main hallway space. ** These doors continue throughout. The hall instantly accentuates the space as found elsewhere. Finished with tiled flooring, spot lights plus additional bulk-head light. Leads to all areas including the staircase,Lounge 13' 3" max x 13' 11" max ( 4.04m max x 4.24m max )The stylish sitting room with coloured feature wall is a delight. Access is granted into the family room via glazed concertina doors offering both privacy and accessibility. The added bonus is light and garden outlook whether doors are open or closed. Finished with highly attractive wooden laminate flooring which continues through AND into the kitchen.Sun Room 20' max x 8' 8" max ( 6.10m max x 2.64m max )This splendid space offers further attractive functionality with lovely garden views. The space offers tremendous flexibility. I.e. Dining space, further sitting room, playroom or simply used as a sun room. This is open in an L-Shape configuration into the kitchen.Kitchen 21' 9" max x 9' 4" max ( 6.63m max x 2.84m max )Very well proportioned space which easily accommodates a fully equipped kitchen with great storage AND dining table. Again, light and bright with dual aspect and plenty of light.Bathroom 7' 4" max x 5' max ( 2.24m max x 1.52m max )The ultra convenient downstairs bathroom leads away from the main hall and faces the front aspect. Very well presented and complete with curved oversized bath and shower over, basin and vanity plus WC. Finished with smart floor and wall tiles plus chrome heated towel radiator.Stairs Leading Upwards Wide gauge staircase and finished with carpet and professionally painted wall motif.Landing 17' 8" max x 2' 7" max ( 5.38m max x 0.79m max )Spacious landing AGAIN accentuating the feeling of space. All rooms lead from here including the second well presented bathroom.Bedroom One 12' 1" max x 10' 8" max ( 3.68m max x 3.25m max )Bedroom 1. 'The blue room'. Well proportioned with views to the front aspect. Complete with carpet and built-in storage.Bedroom Two 11' 11" max x 8' 6" max ( 3.63m max x 2.59m max )Bedroom 2. 'The yellow room'. Again well proportioned and looking out over the front. Plenty of space for additional furniture.Bedroom Three 9' 5" max x 8' 5" max ( 2.87m max x 2.57m max )Bedroom 3 offers great dimensions and total flexibility of use. Currently used as a spacious home office. Pretty outlook over the garden.Bedroom Four 8' max x 6' 4" max ( 2.44m max x 1.93m max )Similar to Bedroom 3. Total flexibility of use and currently used as an additional home office. Finished with wooden laminate flooring and views over the garden.Bathroom 6' 2" max x 6' 2" max ( 1.88m max x 1.88m max )Another smart and well presented bathroom. Includes bath and shower over, WC, chrome heated towel rail and basin. A high placed window faces the garden aspect.Exterior Garden 22' 10" max x 25' 4" max ( 6.96m max x 7.72m max )Very well presented with direct access from the main living space. Includes a raised lawn, paved space and wooden fence boundaries. There is additional rear gated access for convenience and ease of use.Driveway Located to the front. Attractive with block paving.1. MONEY LAUNDERING REGULATIONS: Intending purchasers will be asked to produce identification documentation at a later stage and we would ask for your co-operation in order that there will be no delay in agreeing the sale. 2. General: While we endeavour to make our sales particulars fair, accurate and reliable, they are only a general guide to the property and, accordingly, if there is any point which is of particular importance to you, please contact the office and we will be pleased to check the position for you, especially if you are contemplating travelling some distance to view the property. 3. The measurements indicated are supplied for guidance only and as such must be considered incorrect. 4. Services: Please note we have not tested the services or any of the equipment or appliances in this property, accordingly we strongly advise prospective buyers to commission their own survey or service reports before finalising their offer to purchase. 5. THESE PARTICULARS ARE ISSUED IN GOOD FAITH BUT DO NOT CONSTITUTE REPRESENTATIONS OF FACT OR FORM PART OF ANY OFFER OR CONTRACT. THE MATTERS REFERRED TO IN THESE PARTICULARS SHOULD BE INDEPENDENTLY VERIFIED BY PROSPECTIVE BUYERS OR TENANTS. NEITHER SEQUENCE (UK) LIMITED NOR ANY OF ITS EMPLOYEES OR AGENTS HAS ANY AUTHORITY TO MAKE OR GIVE ANY REPRESENTATION OR WARRANTY WHATEVER IN RELATION TO THIS PROPERTY.BrochuresPDF Property ParticularsFull Details
Location
Address
Gatcombe Drive, Stoke Gifford, Bristol
City
Stoke Gifford
Features And Finishes
Superb FOUR Bedroom Home, Desirable Stoke Gifford Location, Two Spacious Receptions AND Further Spacious Kitchen-Diner, Well Presented Enclosed Rear Garden and Driveway Parking, Two Full Family Bathrooms, Very Well Presented Throughout / Light and Bright, Gas Central Heating and Full Double Glazing, Proximity to St Michael's School / Local Amenities / Great Transport Links / Major Employers / Parkway Train Station
Legal Notice
Our comprehensive database is populated by our meticulous research and analysis of public data. MirrorRealEstate strives for accuracy and we make every effort to verify the information. However, MirrorRealEstate is not liable for the use or misuse of the site's information. The information displayed on MirrorRealEstate.com is for reference only.
Real Estate Broker
Allen & Harris, Stoke Gifford
Brokerage
Allen & Harris, Stoke Gifford
Profile Brokerage WebsiteTop Tags
Likes
0
Views
76
Related Homes
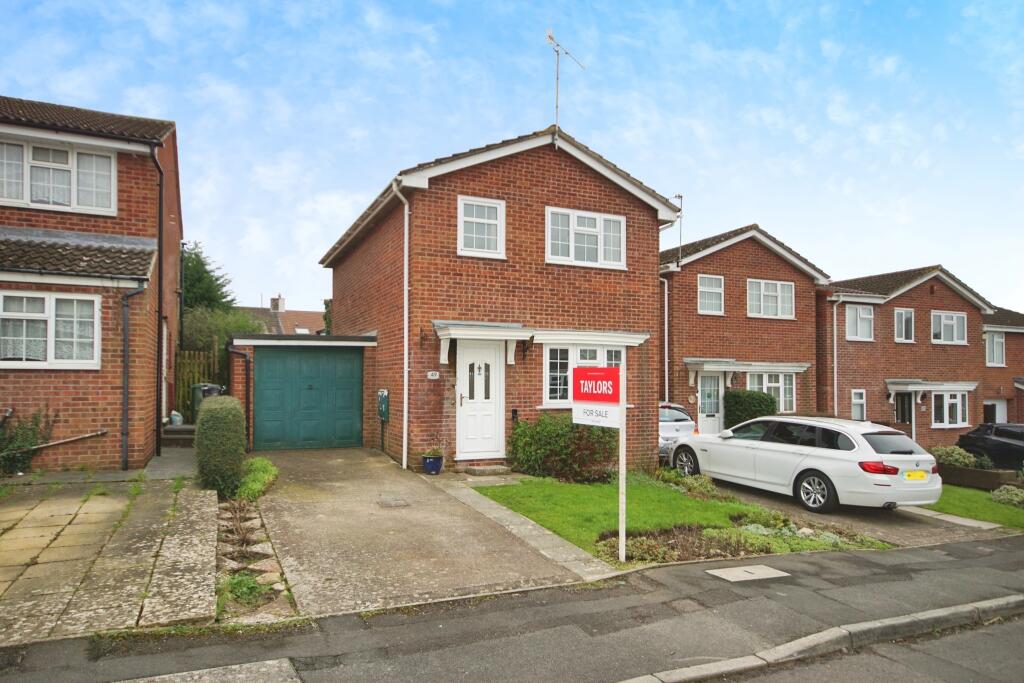
Beaufort Crescent, Stoke Gifford, Bristol, Gloucestershire, BS34
For Sale: GBP360,000
