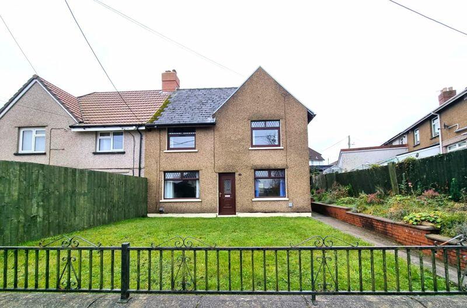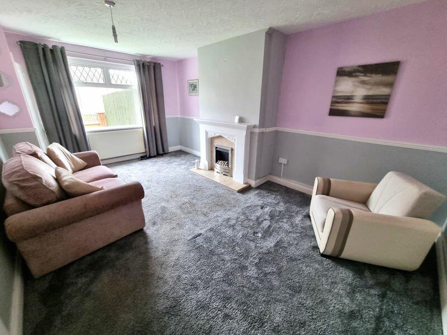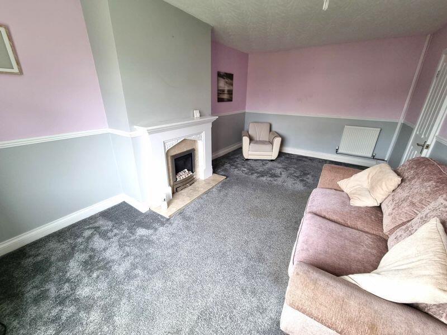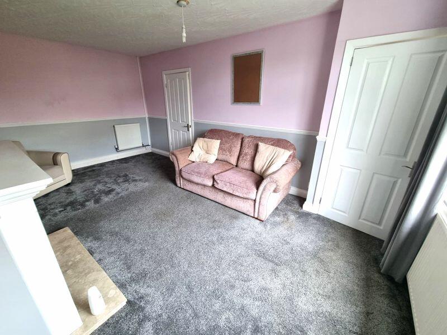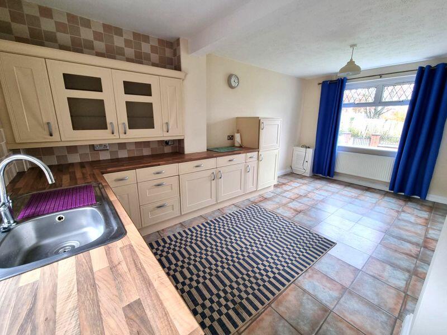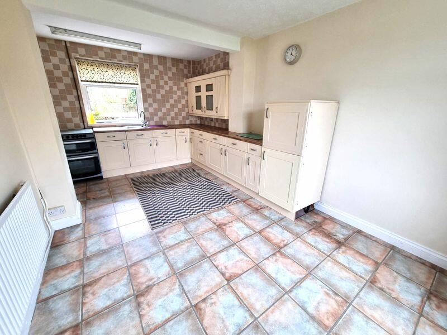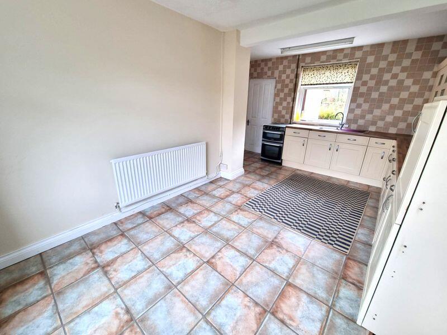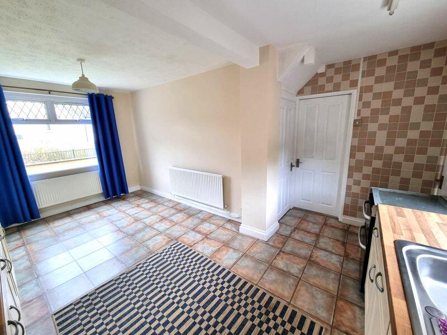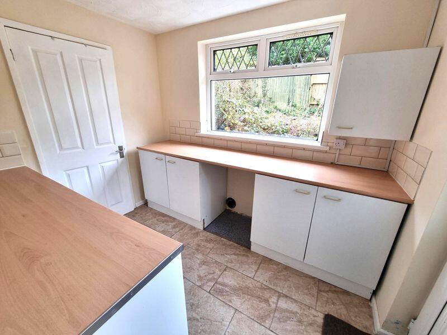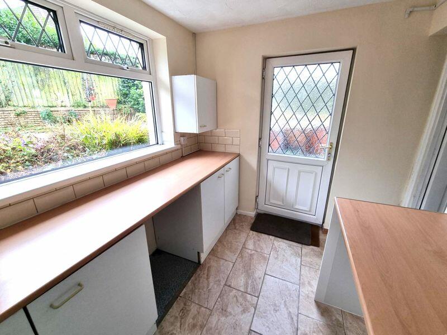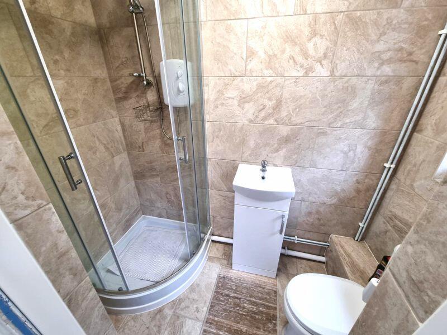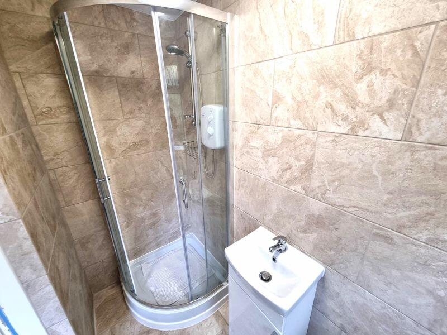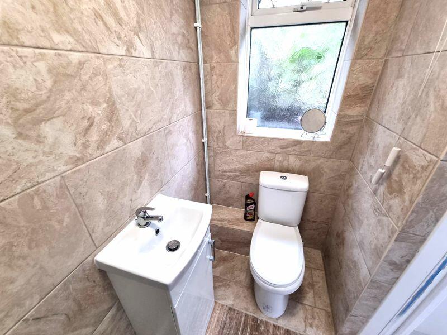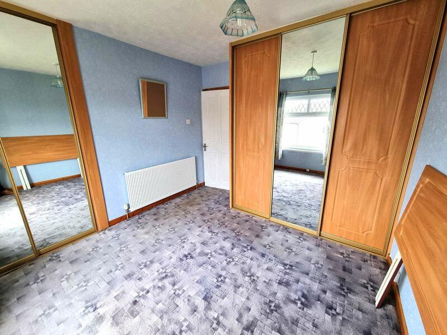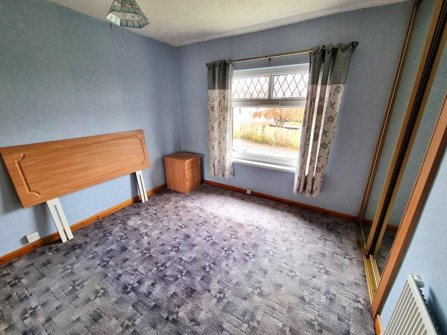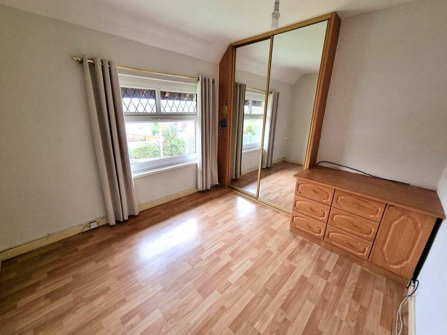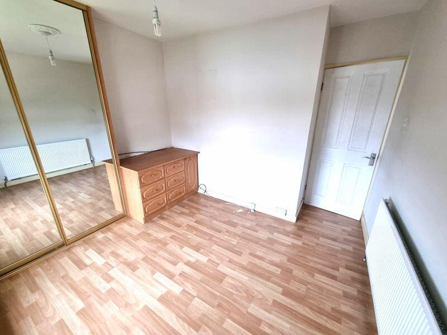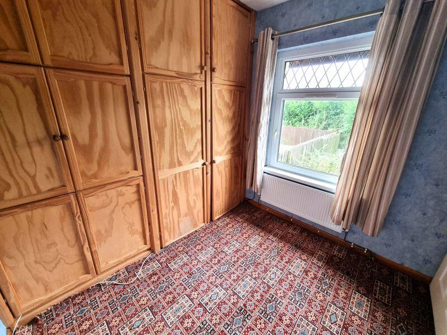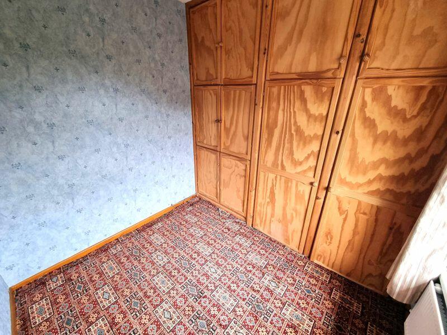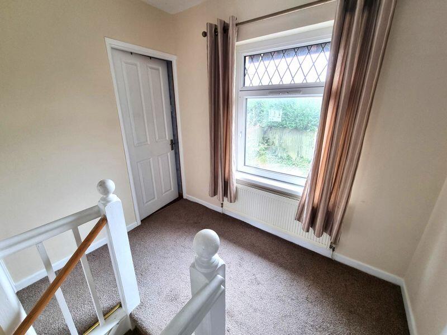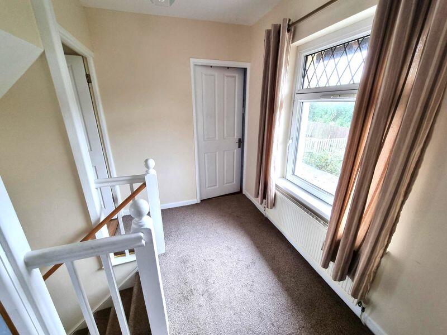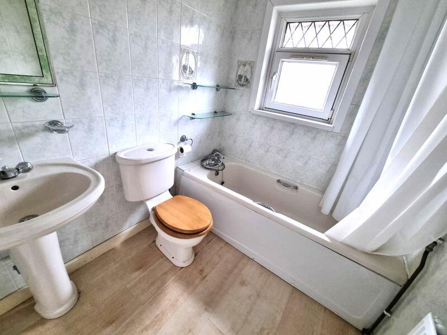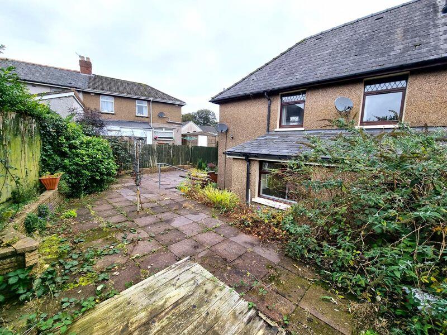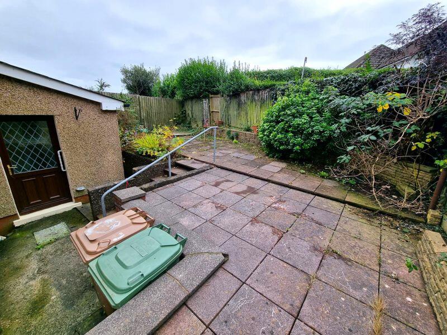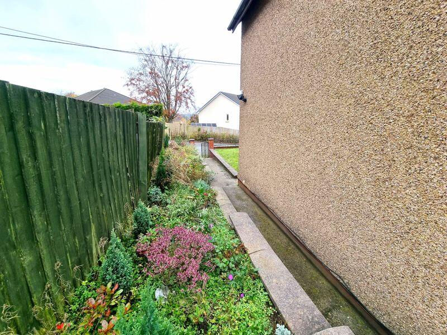Gelliwen Street, Hengoed
For Sale : GBP 175000
Details
Bed Rooms
3
Bath Rooms
2
Property Type
Semi-Detached
Description
Property Details: • Type: Semi-Detached • Tenure: N/A • Floor Area: N/A
Key Features: • No Onward Chain • Ground Floor Shower Room/W.C • Generous Kitchen/Diner • Utility Room • 1st Floor Bathroom • Front & Rear Gardens • Great Location • Council Tax Band-B
Location: • Nearest Station: N/A • Distance to Station: N/A
Agent Information: • Address: 1 St. Fagans Street, Caerphilly, CF83 1FZ
Full Description: Great Potential! Generous 3 Bedroom family home, in a sought after location. The property features a lounge, kitchen/diner, separate utility room and a ground floor shower room with W.C. The first floor benefits from two double bedrooms and a third single bedroom. A family bathroom is also located on the first floor and features a three piece suite and electric shower. A large front garden is mainly laid to lawn with side access to the rear of the property. The rear low maintenance garden comprises of a laid patio and planted borders. Close to local amenities and public transport. Offered with No Onward ChainEntranceUPvc door into hallway.HallwayStairs to first floor landing. Door to Lounge.Lounge17' 7'' x 11' 5'' (5.36m x 3.48m)Upvc double glazed window to the front aspect. Two wall mounted radiators. Fitted carpet. Feature fire place. Door to kitchen.Kitchen/Diner17' 5'' x 9' 8'' (5.30m x 2.94m)Fitted with base and eye level units with work surfaces. Space for appliances. Stainless steel sink and drainer with UPvc window above. Access to under stairs storage space. Upvc window to the front aspect. Door to utility room.Utility Room9' 2'' x 7' 1'' (2.79m x 2.16m)Fitted with base and eye level units with work surfaces. Space for appliances. Upvc double glazed windows to the rear aspect. Tiled flooring. Door to Shower room/W.CShower Room/W.CCorner shower, wash hand basin and W.C. Tiled walls and flooring. UPvc window to the rear aspect.Bedroom 111' 3'' x 10' 1'' (3.43m x 3.07m)UPvc double glazed window to the front aspect. Radiator. Fitted wardrobes.Bedroom 210' 1'' x 9' 2'' (3.07m x 2.79m)Upvc double glazed window to the front aspect. Radiator. Fitted wardrobes.Bedroom 38' 4'' x 8' 1'' (2.54m x 2.46m)Upvc double glazed window to the rear aspect. Fitted wardrobes housing heating boiler. Radiator. (Max measurementsBathroomFitted with 3 piece suite with shower over bath. Radiator. Window to the side aspect.OutsideFront: Garden mainly laid to lawn with laid path and side access to the rear aspect.Rear: Low maintenance garden with laid patio and some planted borders.BrochuresFull Details
Location
Address
Gelliwen Street, Hengoed
City
Gelliwen Street
Features And Finishes
No Onward Chain, Ground Floor Shower Room/W.C, Generous Kitchen/Diner, Utility Room, 1st Floor Bathroom, Front & Rear Gardens, Great Location, Council Tax Band-B
Legal Notice
Our comprehensive database is populated by our meticulous research and analysis of public data. MirrorRealEstate strives for accuracy and we make every effort to verify the information. However, MirrorRealEstate is not liable for the use or misuse of the site's information. The information displayed on MirrorRealEstate.com is for reference only.
Related Homes

1337 Nostrand Ave 4A, Brooklyn, NY, 11226 Brooklyn NY US
For Rent: USD2,290/month

183 Chauncey Street 1, Brooklyn, NY, 11233 Brooklyn NY US
For Rent: USD4,699/month

141 Joralemon Street 5A, Brooklyn, NY, 11201 Brooklyn NY US
For Rent: USD3,800/month



141 Joralemon Street 2H, Brooklyn, NY, 11201 Brooklyn NY US
For Rent: USD10,000/month

141 Joralemon Street 1A, Brooklyn, NY, 11201 Brooklyn NY US
For Rent: USD3,600/month

