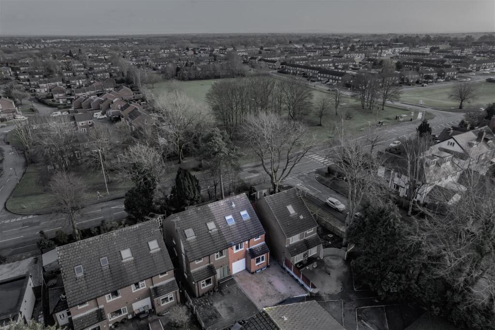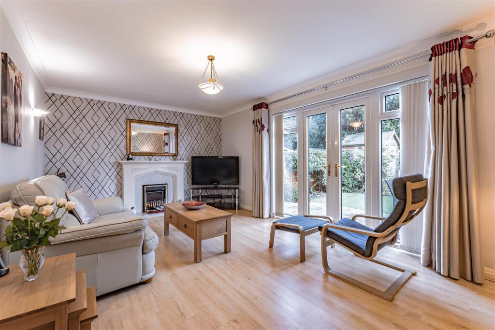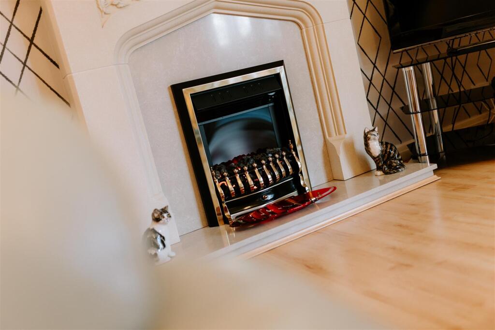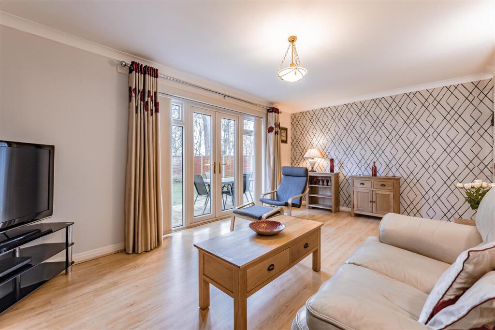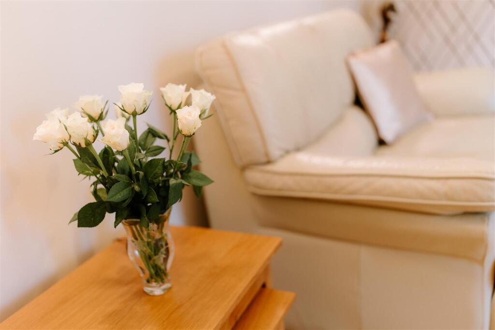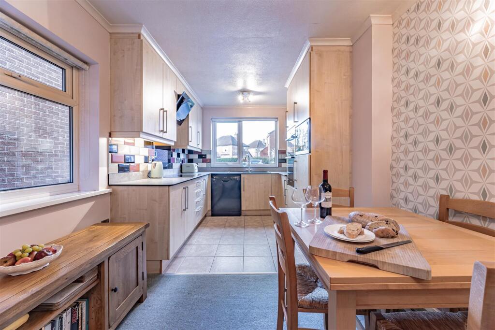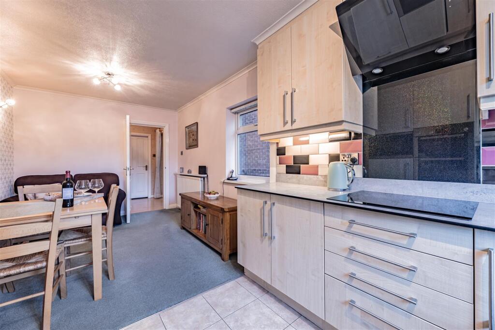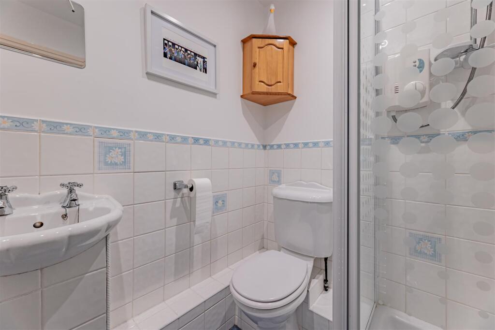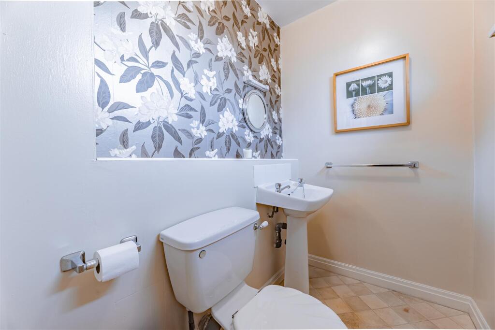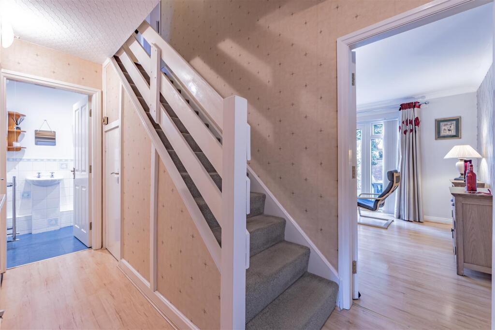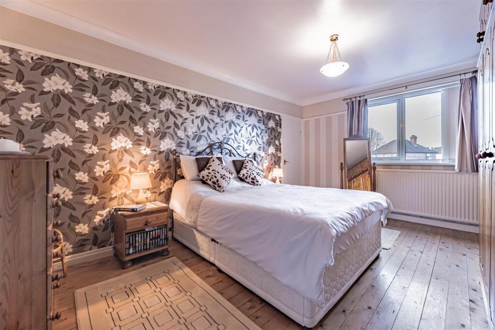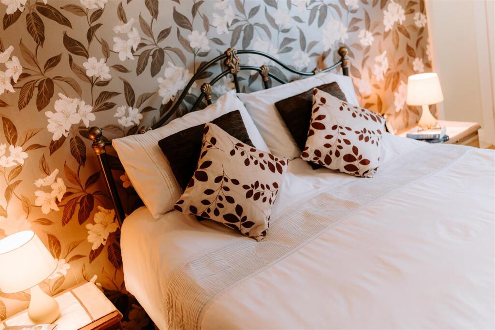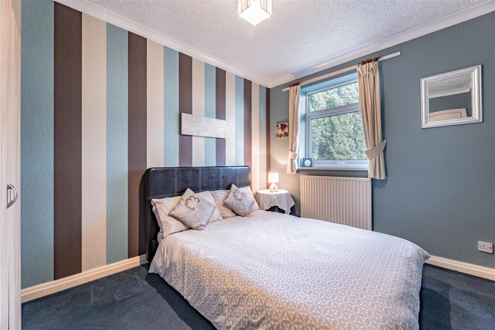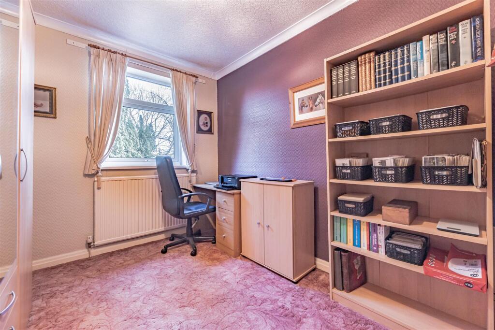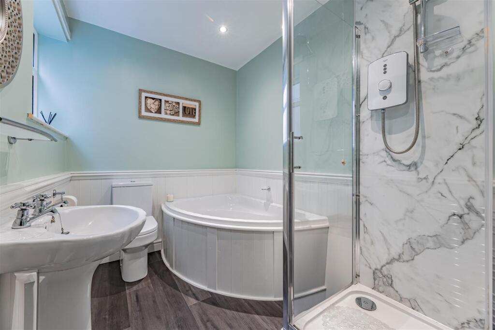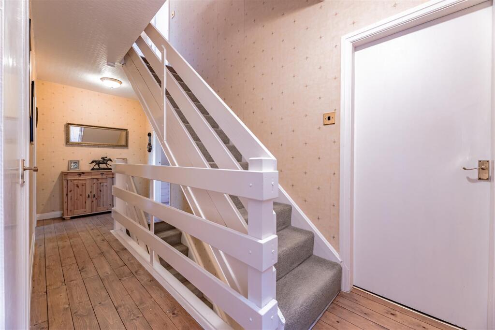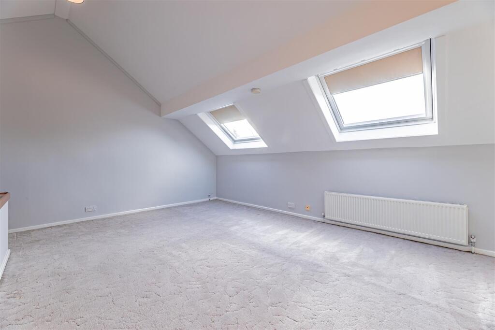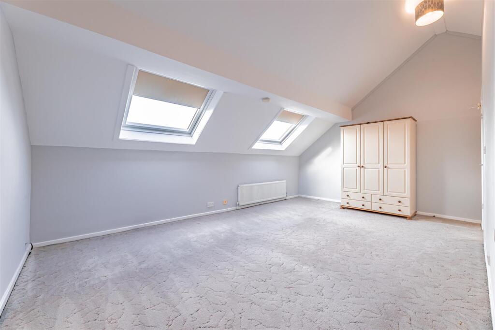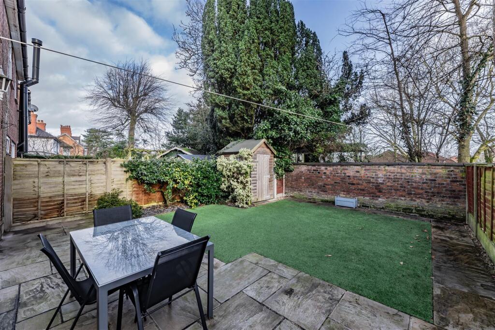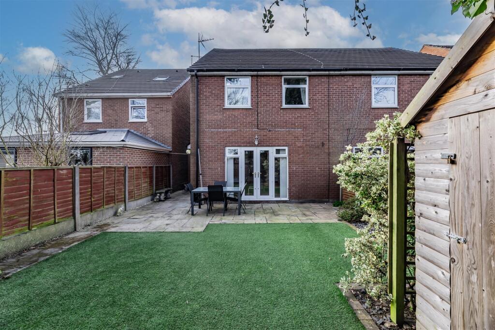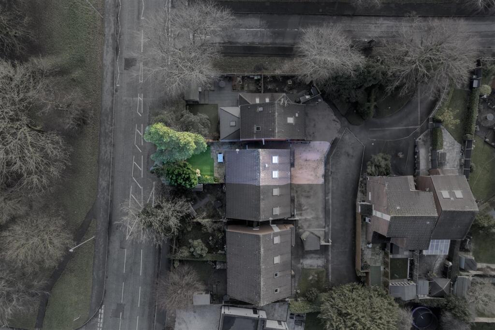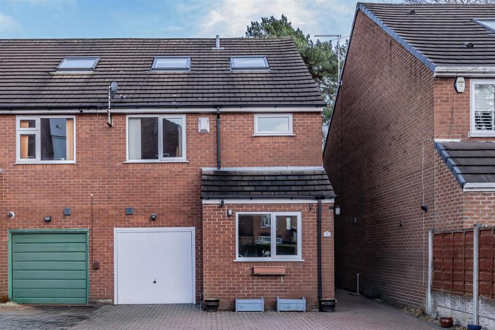Generous semi-detached property in prized cul-de-sac
For Sale : GBP 300000
Details
Bed Rooms
4
Bath Rooms
2
Property Type
Semi-Detached
Description
Property Details: • Type: Semi-Detached • Tenure: N/A • Floor Area: N/A
Key Features: • Ideally located within walking distance to riverside walks and the town centre • Semi-detached home in a prized cul de sac adjoining Lime Avenue • Generous lounge with focal point fireplace • Kitchen/dining room • Ground floor shower room • Four excellent size bedrooms • Good sized family bathroom • Private west facing rear garden • Driveway parking and single integral garage
Location: • Nearest Station: N/A • Distance to Station: N/A
Agent Information: • Address: 457-459 London Road, Davenham, Northwich, CW9 8NH
Full Description: Within a leisurely stroll from riverside walks and the town centre this semi-detached home sits in a prized cul de sac adjoining Lime Avenue. This property offers a 3 storey layout with four bedrooms, a bath room, shower room and a wealth of storage proffers a huge amount of versatile space for family life and/or working from home. Integral garage, a large driveway and a landscaped garden all add to the lifestyle on offer.Beautifully filled with light tumbling down from above, a central entrance hall hints at the amount of space on offer, unfolding to either side onto an impeccably presented large lounge and the considerable dimensions of an open plan kitchen and dining area. The timber tones of a wood floor flow into the lounge complementing the soft warm shades of its colour scheme creating somewhere to relax and unwind that’s family friendly yet also sophisticated. The tastefully chosen geometric patterns of accent walls lend an Art Deco feel, an elegant fireplace is a homely focal point and French doors framed by full height windows tempt you out onto the patio. Across the hall the double aspect kitchen and dining area are equally impressive. Ideal for everyday life and entertaining the generous dining area has feature patterns of its own, while metro tiled splashbacks inject pops of colour to a kitchen where contemporary cabinets wrap-around housing a great array of integrated appliances. The considered layout includes space for a freestanding dishwasher and a jet black tilted extractor supplies a sleek finishing touch. A ground floor shower room makes a clever use of the space, and the hallway gives easy access to the integral garage.Explore further and you’ll find four excellently sized bedrooms peppering the upper two storeys. With feature floral patterns stretching out beneath a dado rail and a wood floor underfoot, the enviable main bedroom creates a soothing sanctuary from the hubbub of any given day. Its en suite cloakroom gives a cherished measure of privacy. Two further first floor bedrooms sit across the landing with leafy views of the surrounding treetops. One is styled with rich heritage blue hues and feature vertical stripes, while the other is currently used as a refined home office/study. A spacious fourth bedroom sits on the top floor beneath a brilliantly high vaulted ceiling that gives a fantastic sense of space, and a duo of skylights allows a lovely degree of natural light to filter in and there’s ample room for freestanding wardrobes. When it comes to storage you won’t be disappointed at the incorporated fantastic walk-in storage room to keep things tidied away out of sight. Together the four bedrooms share the ground floor shower room and a first-floor family bathroom that has a relaxing corner bath as well as a walk-in shower with a marble veined tile setting. Outside to the rear the French doors of the lounge proffer a seamless connection with a broad paved patio. Ideally proportioned for everything from a morning coffee to al fresco dining with friends, it also generates the option to extend this home further still if needed (STNC). The oversized paving stones reach around an easy to maintain artificial lawn, a high brick wall at the rear gives security and privacy, and the leafy foliage of mature shrubs camouflages a timber shed. At the front of the house a notable brick paved driveway combines with the integral garage to give private off-road parking to several vehicles.BrochuresGenerous semi-detached property in prized cul-de-sEPC
Location
Address
Generous semi-detached property in prized cul-de-sac
City
N/A
Features And Finishes
Ideally located within walking distance to riverside walks and the town centre, Semi-detached home in a prized cul de sac adjoining Lime Avenue, Generous lounge with focal point fireplace, Kitchen/dining room, Ground floor shower room, Four excellent size bedrooms, Good sized family bathroom, Private west facing rear garden, Driveway parking and single integral garage
Legal Notice
Our comprehensive database is populated by our meticulous research and analysis of public data. MirrorRealEstate strives for accuracy and we make every effort to verify the information. However, MirrorRealEstate is not liable for the use or misuse of the site's information. The information displayed on MirrorRealEstate.com is for reference only.
Top Tags
Kitchen/dining roomLikes
0
Views
35
Related Homes








